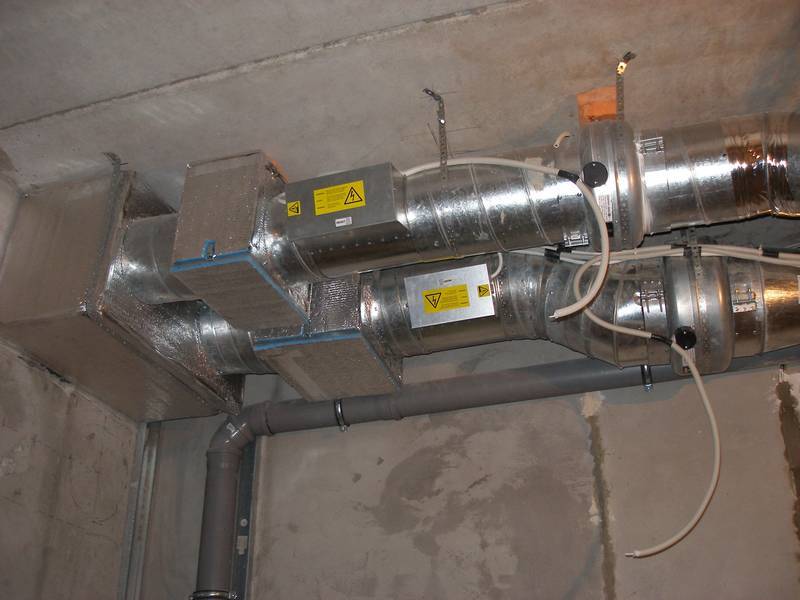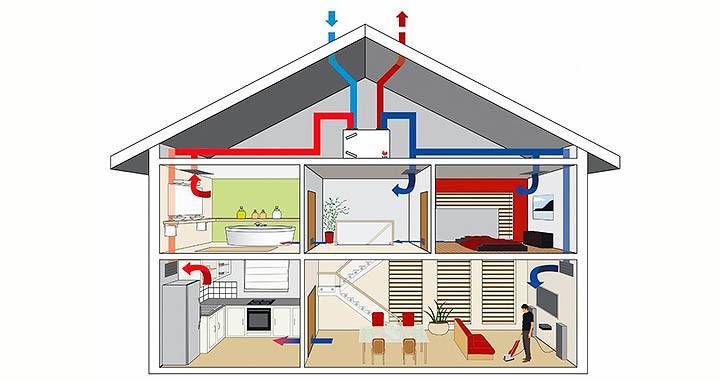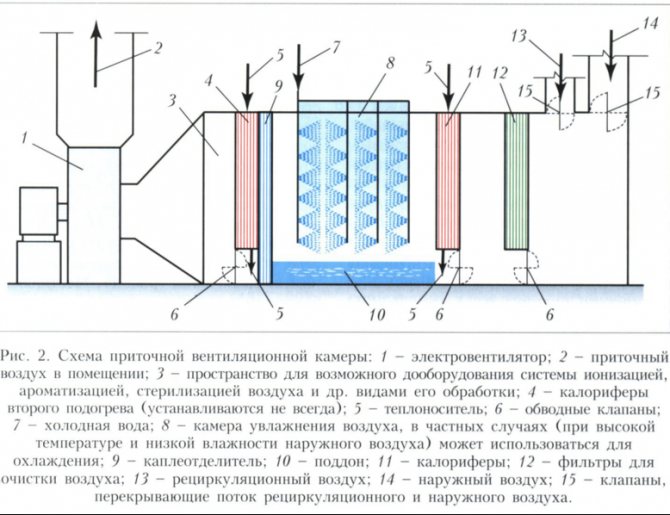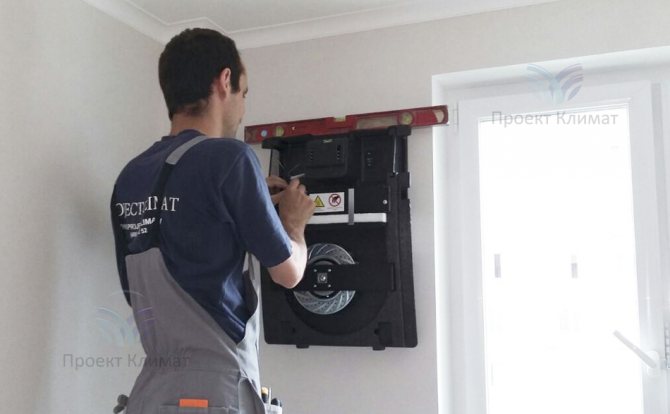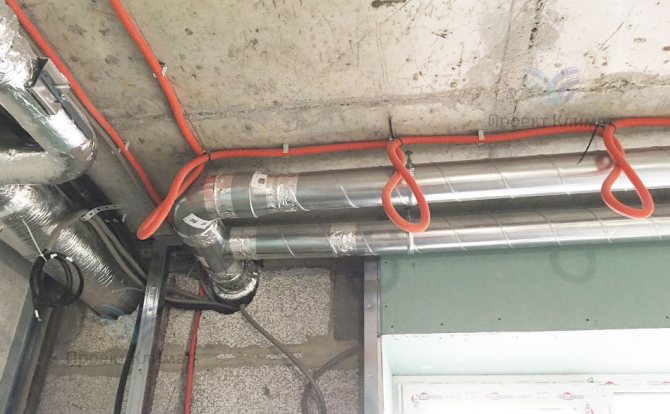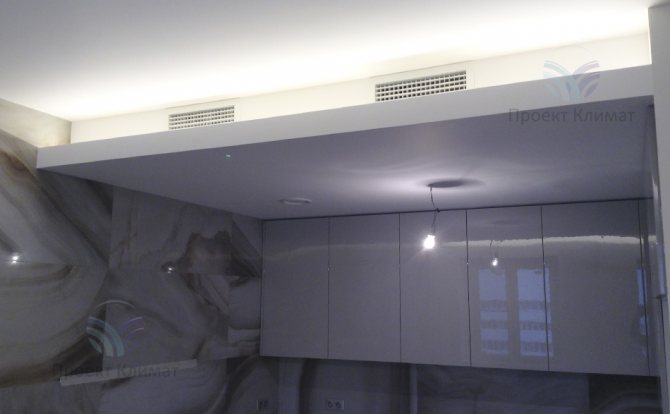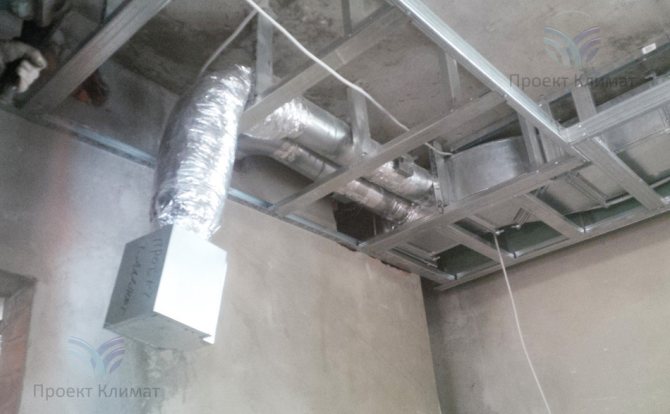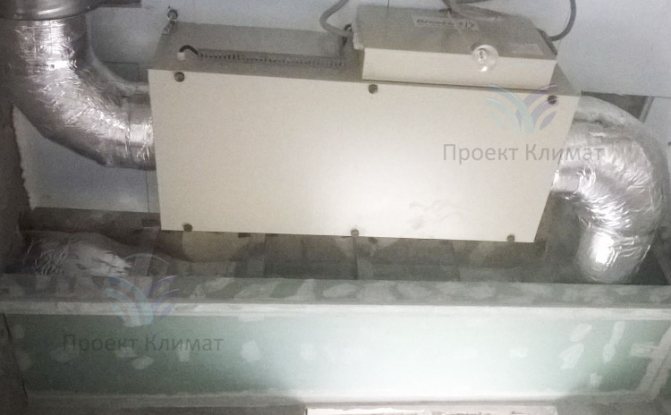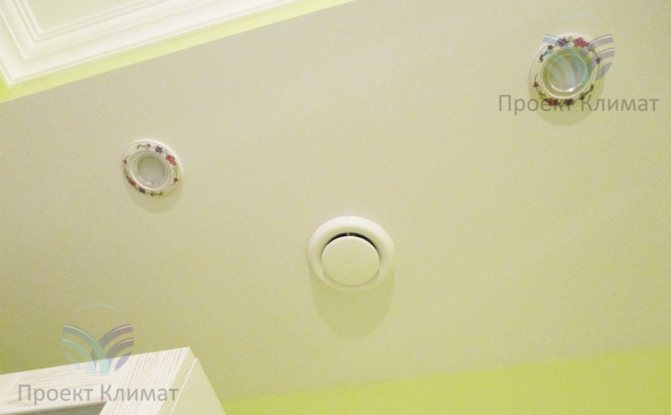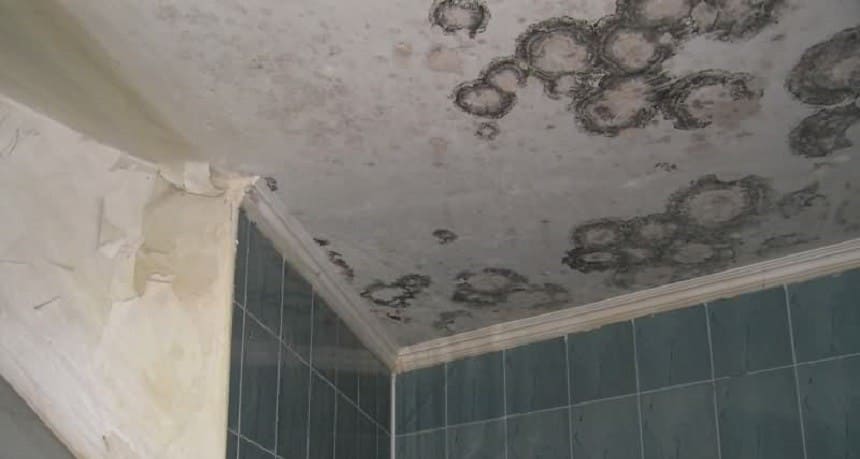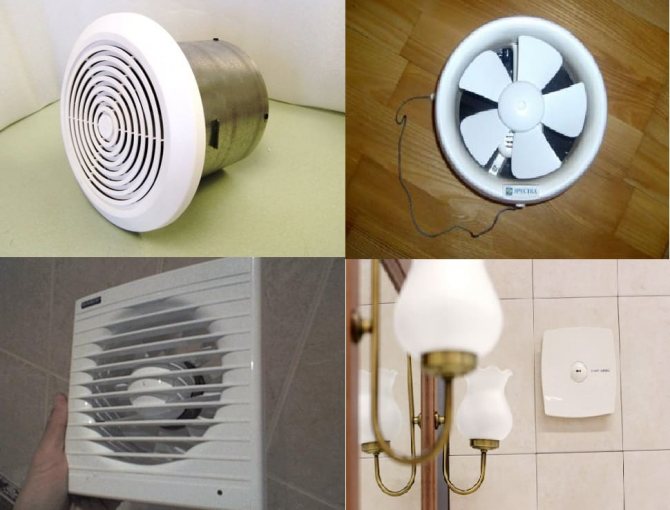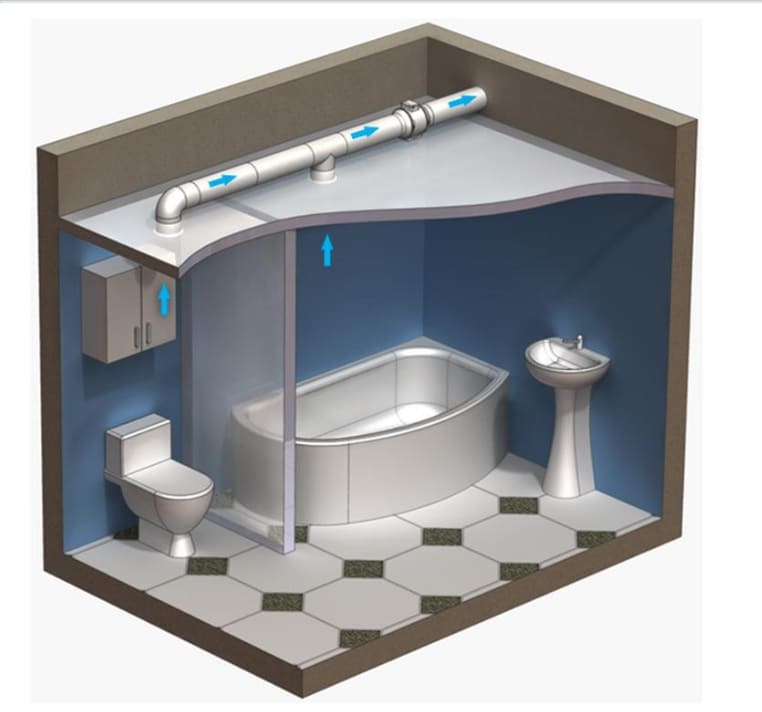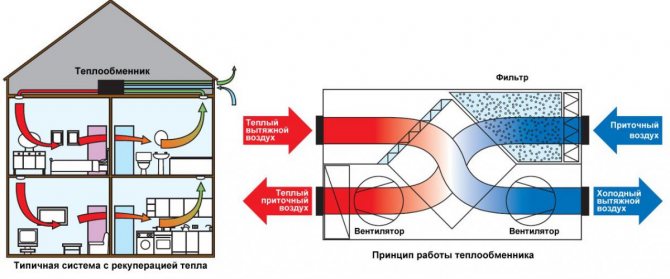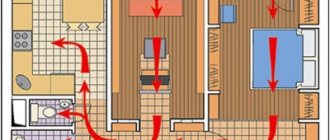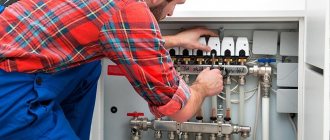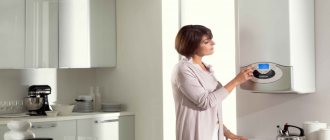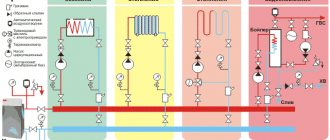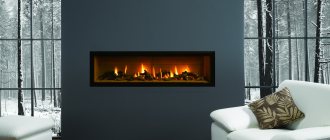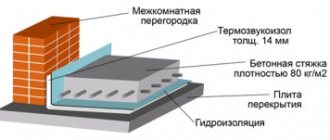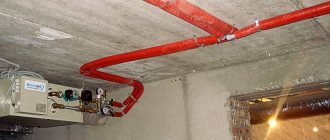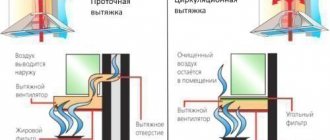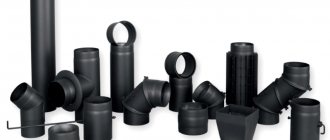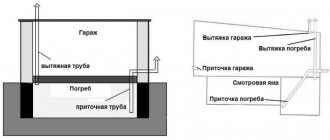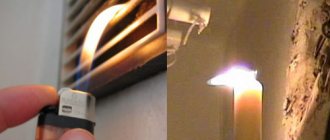Supply ventilation device
Ventilation is a way to ventilate an enclosed spacewhich helps:
- fill the room with fresh air;
- create a special microclimate;
- prevent the appearance of mold, mildew on walls and ceilings.
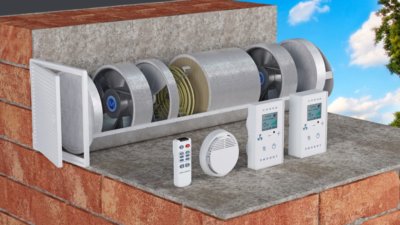
Supply ventilation with a built-in heating element is a system that fills the room with fresh air warmed up to a comfortable temperature, heats rooms in cold weather (for more information on supply ventilation, see here). Modern ventilation devices are equipped with a number of useful functions:
- temperature control;
- adjusting the power of the air supply, etc.
The ventilation units are compact and fit into the living interior. Heated ventilation devices consist of a heating element, a filter grate that cleans the incoming air masses from debris, dirt, dust, and additional elements that are not equipped with all systems (humidifiers, antibacterial filters).
Attention
A high-quality ventilation system regularly fills the room with fresh, warm, purified, humidified air.
The principle of operation of supply and exhaust ventilation
The system works as follows. Supply (fresh air from the street) is supplied to the air duct system, having undergone preliminary preparation - filtration, heating or cooling. After that, it is distributed in the required amount across the premises.
At the same time, the same amount of "exhaust" air is removed from each room where fresh air is supplied to ensure pressure balance. Thus, there is "air exchange" - a constant change of air in the premises.
So, considering the device of the supply and exhaust ventilation system of a building, you should know what such a system includes:
- Air ducts - necessary for conducting and supplying air flow. The shape of the air ducts, material, as well as their parameters are determined based on calculations.
- Fans - create the necessary pressure for air supply / removal. They use axial and centrifugal. Axial advantages: low weight, ease of installation; advantage of centrifugal (radial): high performance and high head.
- Air diffusers (diffusers, grilles) - serve to supply air to rooms. They can serve as a decorative function - if you wish, you can order a lattice of any color, size or even shape.
- Control valves, dampers, dampers - perform the role of regulating air flow rates and balancing the system.
- Filters - designed to protect the system and premises from both relatively large debris (dust, insects, fluff) and small contaminants.
- Air heaters (heaters - water, electric) - are used to heat the air supplied to the room in winter to room temperature.
- Recuperator - serves to heat the room supplied to the air due to the exhaust air. It consists of narrow channels located through one (hot, cold, hot, cold, etc.) through which air flows. In this case, the cold air heats up with warm air. Supply and exhaust ventilation systems with heat recovery can save up to 70% of heat, thereby significantly reducing electricity consumption for heating.
- Silencer - serves to reduce the noise level at high air velocities in the duct.
- Outside air intake grille protects ventilation from foreign objects getting inside.
Automation cabinet - performs the function of controlling the system and the interaction of system components. He is responsible for the following functions:
- system enable / disable
- operation of an electric heater or water heater
- control of dampers with actuators
- change of operating modes (speed, temperature, etc.)
- safety and emergency modes of the system
The cabinet of automation of the supply and exhaust ventilation system The most important and most complex equipment of the supply and exhaust ventilation system is the supply and exhaust unit. It can be prefabricated or monoblock.
Prefabricated units are made for the specific tasks of each client, production assembles the unit from several separate units with elements - a unit with a recuperator, a cooling unit, a filtration unit, etc. Such installations, as a rule, make a large capacity (from 3000 m3 / h) and are used where it is necessary to assemble equipment for the specific requirements of the object. Usually these are large objects.
Monoblock units are usually of small capacity (from 200 to 3000 m3 / h) and are sold as a finished product, to which you just need to bring the air duct system and power supply. They are used in small facilities where compactness and low cost of the system are important.
Main design features
The system consists of several elements:
- Plastic grill. This decorative design of the structure filters out large debris that can enter along with air masses.
- Valve or baffle. The function of the valve is to block the flow of air when the device is turned off.
- Filters. Filters retain small debris, dust. These filters must be replaced every few months.
- A heating element - air heater (water or electric).
For small rooms or houses, it is better to use an electric heating element, and for large areas, a water heater.
In what cases is it applied?
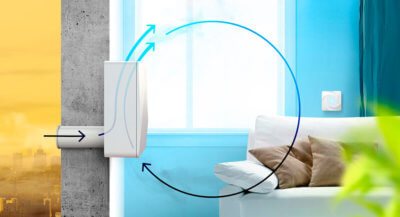

Heated ventilation unit uses oxygen-enriched air from the outside, in contrast to air conditioning systems, which distill exhaust air through themselves. Such systems are used in private homes, offices where it is required to regularly maintain a microclimate, where fresh air of a comfortable temperature is constantly needed.
A carefully thought-out design of the device does not allow fresh air, enriched with oxygen and heated to the required temperature, to mix with the already exhausted air. This ensures a regular flow of oxygen into the confined space.
Attention
Such a ventilation system is in demand in rooms where plastic windows are installed, which are hermetically closed and prevent the flow of fresh air, and in those where it is impossible to regularly ventilate the space: in basements, boiler rooms without windows.
Parts that make up the ventilation system
Supply ventilation with heated air for an apartment includes several basic details, on which the quality of the entire system depends. These details include:
- Air filter.
- Shut-off valve.
- Heater.
- A fan that draws in air.
- Noise muffler. It makes the entire device as quiet as possible.
The most important parts in supply ventilation are the air (shut-off) valve, filter element and heater. With the help of the air valve, air will enter the ventilation only when necessary. Filtration maximally purifies all incoming air and prevents dust particles from entering the house.
Thanks to the fan, air flows from the inside to the room. If the device is turned off, the air intake will not take place.
According to the principle of operation and its characteristics, a heated supply for an apartment is not suitable for those rooms where there is too much moisture and gas is constantly generated. Therefore, it is better not to hang the inflow in the kitchen and in the bath.
We recommend that you familiarize yourself with: Choosing a hood for the kitchen: types of devices and how they work
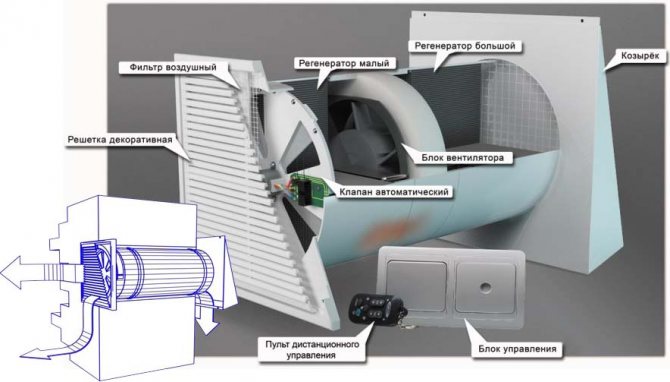

Principle of operation
The device has a simple principle of operation:
- The air flows through the air intake from the street. Thanks to the grate, large debris that can be carried by the wind, fluff, insects are retained and do not enter the pipe.
- The air flows through a hole in the wall called an air duct. This is a pipe with walls made of heat and sound insulating material. All joints between the pipe and the wall are filled with sealant to prevent drafts. Moving along the pipe, the air passes through several filters, which help to purify it completely.
- As soon as the air reaches the end of the pipe, it collides with an automatic damper that separates the air duct from the housing of the ventilation unit. If you turn it off, the damper or valve will automatically close so that the cold air flow from the outside does not enter the room. The valve also closes when the incoming air gets colder than the owner set.
- A heater is installed in the housing, which helps to achieve the set temperature thanks to the climate control function.
When air masses pass through the system, purified heated air enters the enclosed space. Modern devices are organized in such a way that the temperature and power of the air flow can be controlled by the control panel.
How to heat up the air using recirculation?
The principle of operation of the device due to recirculation:
- The air flow enters from the outside into the duct. Part of it with the help of a special system is taken back outside the room, and the remains fall into the mixing compartment (read separately about the installation features of ventilation outlets that take the air flow outside).
- In the compartment, fresh air enriched with oxygen is mixed with exhaust air, that is, the one that was already in the room. By stirring, the air masses are warmed up and sent to the air heater or air conditioner, and then into the room.
Connection diagram
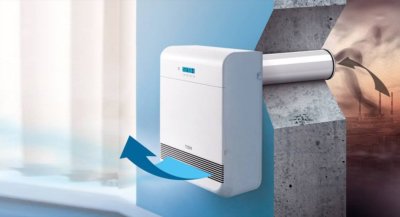

There are many schemes and methods for placing equipment and organizing air exchange. The choice of a specific scheme depends on the type of premises (apartment, private house, office), the size of the system, its equipment (read about the arrangement of ventilation in the apartment here).
For example, when organizing ventilation in a private house, the simplest scheme with an air inlet in the corridor or hallway is often used. In houses and apartments, the hallway is connected with almost all rooms, so heated purified air can be supplied to it, which will spread throughout all rooms.
Before you start developing or applying a circuit, you need to carefully calculate the air flow.
Attention
If the calculation is done for private housing construction, then the air consumption for the operation of the boiler room is added to the result obtained according to the standard formula. If the house has local exhaust devices (pipes, hoods), then the values of their performance will have to be included in the calculation.
Features and nuances of the technological process of installing supply ventilation with heated air
Installation of supply ventilation is not difficult for a professional. In principle, the technological process does not have many complexities. First of all, in order to prevent condensation, you need to isolate the area before entering the device with a roll of insulation.
The air ducts must be fixed to the wall or ceiling. To avoid unnecessary vibration, it is recommended to fix the vibrating round inserts between the unit and the network.Supply ventilation with heating and cooling of air must be located so that the ventilation grilles are directed to the places of maximum concentration of people.
If we are talking about a large production room, then it is imperative to pre-calculate the capacity of the equipment, based on pressure, noise, as well as pollution and room temperature.
It is much easier to install equipment in a simple apartment or private house. For this, compact installations with small dimensions are used. If there are plastic windows in the room, it means that natural ventilation is impossible, and therefore you will have to install a forced-air model.
A heated supply valve can be mounted both in the wall and in the ceiling, it all depends on the design of the room and the personal preferences of the owner.
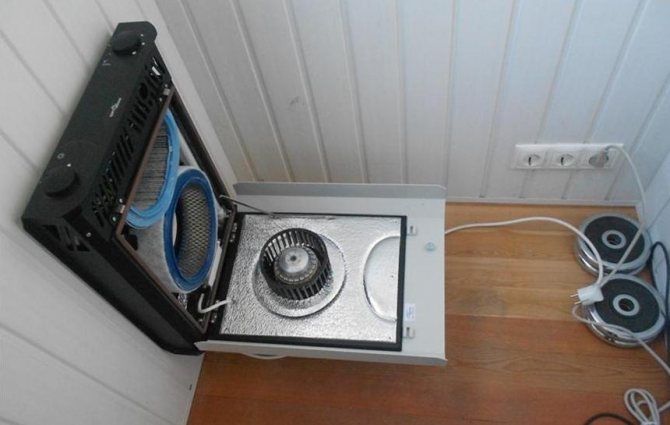

Step-by-step instruction
Diagrams and pictures
Before installation masters recommend making a sketch of the future ventilation system on paper... The drawing should be with all dimensions and directions, so that it is more convenient to install the finished system and make calculations. Grids and dampers are marked on the valves.
Any scheme takes into account:
- The air flow should go from clean rooms to polluted ones: from the bedroom, nursery, hallway to the kitchen and bathroom (how to install ventilation in the kitchen and bathroom?).
- A supply ventilation valve with heating must be located in all rooms and rooms that are not equipped with an exhaust hood (how to install an exhaust hood?).
- The exhaust ducts must be the same size everywhere, without any widening or narrowing.
Scheme of ventilation ducts with heating in a private house:
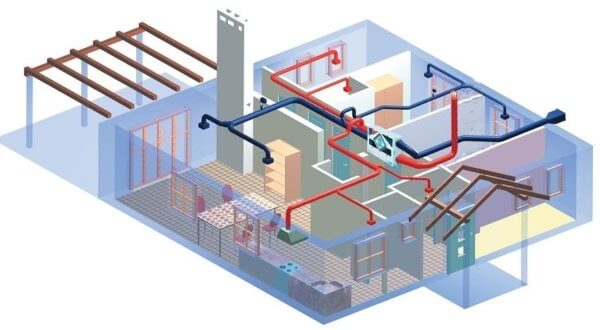

Supply ventilation on the wall with heating and a cross-sectional supply valve:
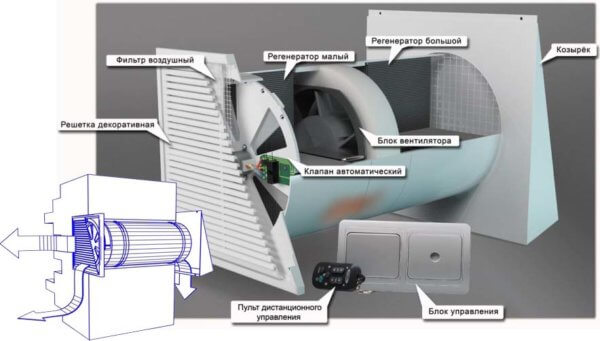

Simple drawing of ventilation with check valves on the air ducts:
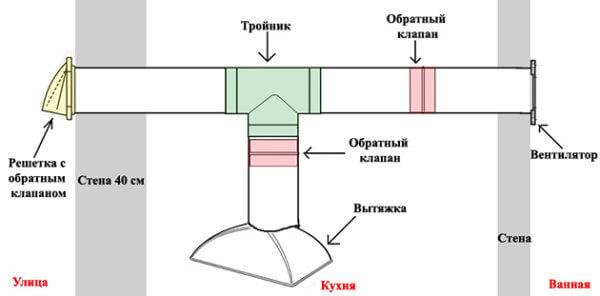

Drawing of the location of the air ducts in the apartment:
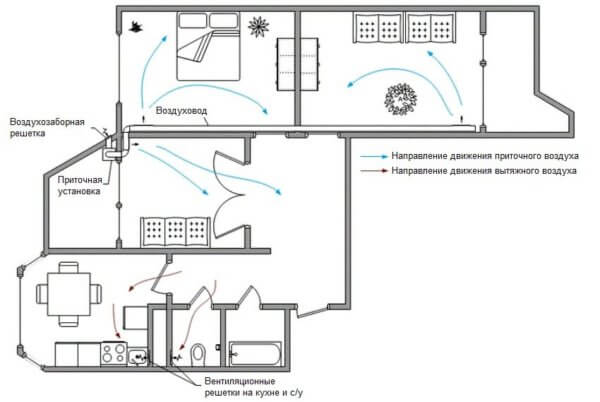

Calculations
For the system to work properly, it is necessary to calculate its power as accurately as possible. To do this, you need all the parameters of the room through which the flow will move. Consider:
- the number of floors in the house;
- area of rooms;
- the layout of the premises;
- the number of people living in the total area;
- the presence of household appliances (computers, televisions, machine tools).
The calculation of the ventilation system begins with determining the air capacity, measured in cubic meters per hour. For calculations, you need a plan of a house or apartment, where rooms and their areas are indicated.
For each, the amount of air supplied is determined.
Important
The calculation is usually carried out in accordance with the requirements of SNiP.
For example:
- for residential premiseswhere windows are not opened, the flow rate must be at least 60 m³ / h per person;
- for bedroom - not less than 30 m³ / h per person.
The calculation takes into account only those people who are in the room regularly (permanent residents or employees).
The next step is to calculate the air exchange rate. This parameter shows how many times a complete air change occurs in the room during one hour. It is important to ensure at least one air exchange.
Installation
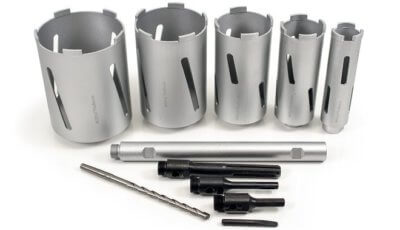

To install the equipment, you will need the following tools:
- Rock drill or diamond drill.
- Hammer or sledgehammer, screwdriver or screwdriver.
- Wrenches of different sizes and ratchet wrench.
Stages:
- Prepare a plane for the through hole.
- Choose its size, mark out the space.
- Drill a through hole with a diamond drill or hammer drill. Prime the walls of the hole.
- Insert the duct pipe into the through hole. A case and a fan are mounted to it.
- After installing the air duct, fill all gaps around the pipe with sealant.
- Lay channels for wiring to automate the operation of the device.
- Install all remaining parts: filters, noise absorbers, temperature sensors, grill.
- Check the system for operability.
More details about the stages of installation of a ventilation structure in different types of premises, about the essential and significant nuances of work on the installation of ventilation are described in a separate publication.
Supply ventilation with air heating function can be done independently do it yourself, even if you have no experience with ventilation devices. The main thing is to act in stages, carefully prepare for work, drawing the necessary diagrams and making the correct calculations.
Types of systems
The supply air handling unit with heated air is available in several types. This can be central ventilation, which will heat a large industrial room, or an office center, or it can be individual, for example, in an apartment or in a private house.
In addition, all heated ventilation systems are divided into the following types:
- With recuperation. In fact, this is a heat exchange system, when the incoming masses come into contact with the outgoing ones and exchange heat. This option is suitable only for regions with not very cold winters. These systems are classified as passive ventilation systems. It is best to place them near the radiators.
- Aquatic. Such a heated inlet works either from a boiler or from a central heating battery. Its main advantage is energy saving. Supply ventilation with water heated air is especially popular with consumers.
- Electrical. They require significant electricity consumption. According to the principle of operation, this is a simple electric heating element that heats up the air with its constant movement.
Supply ventilation may differ in the way air is forced into the room. There are natural options, and there are forced ones, when air is drawn in with the help of fans. The types of ventilation are also distinguished by the type of control. These can be manual models or automatic ones, which are controlled using the remote control or from a special application on the phone.
