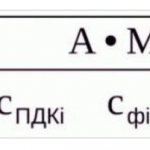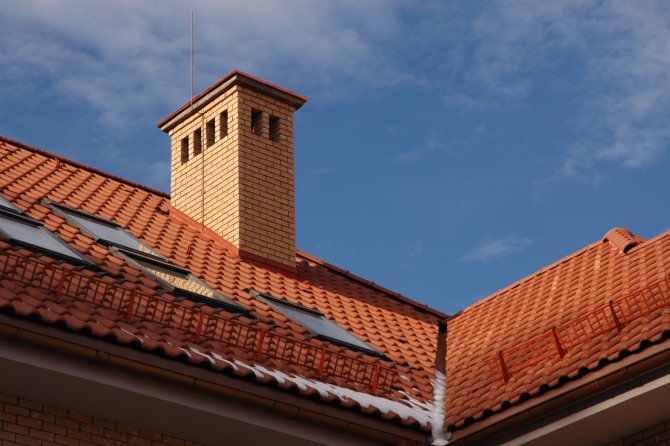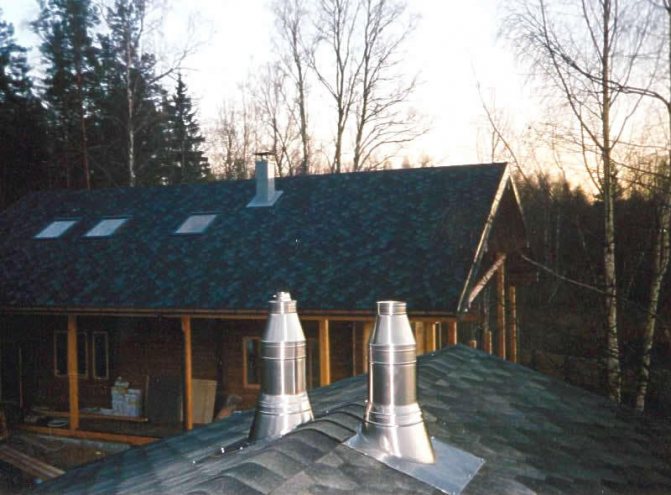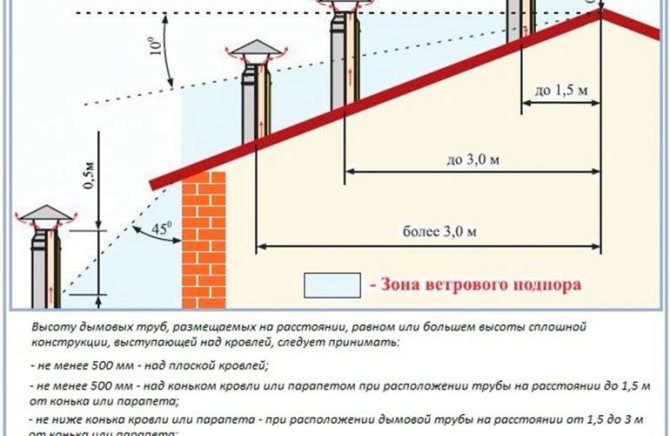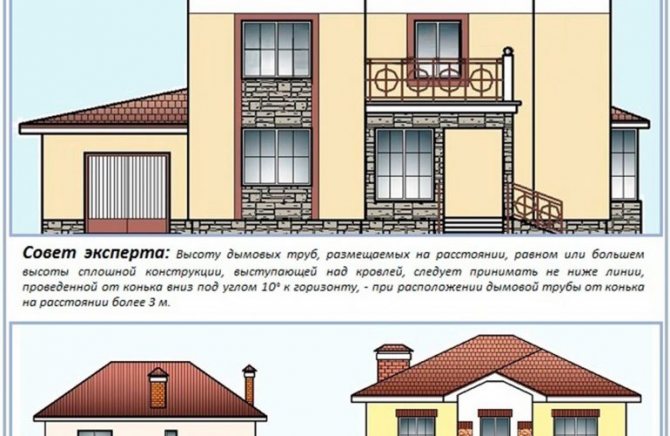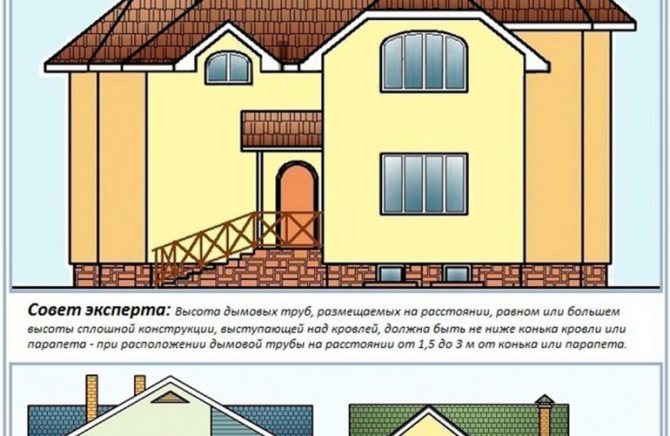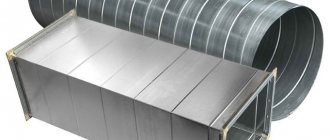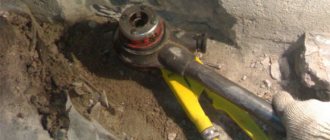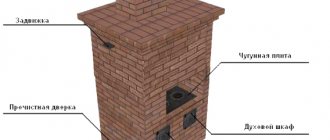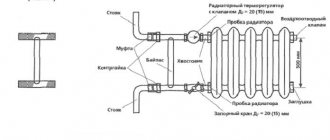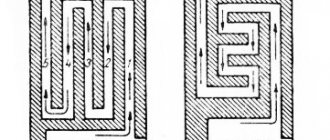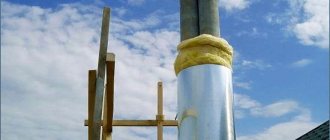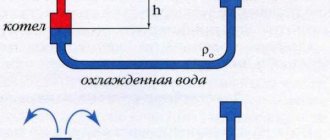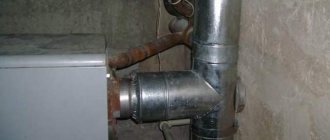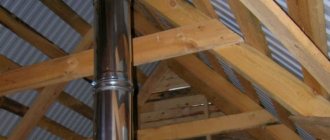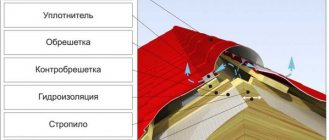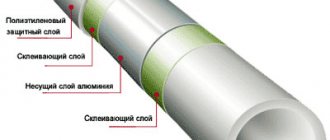Technical requirements
The chimney device in the bath is planned before the start of construction. In the diagram, the stove in the steam room is positioned so that the pipe leading to the roof is placed as close as possible to the ridge or to the outer wall. Channels with horizontal sections of more than 1 m do not provide good traction. Light furnaces are equipped with packed pipes, and large ones with free-standing massive root pipes.
The basic requirements for the size of the chimney are as follows:
- Channel diameter. They are chosen depending on the heat output of the furnace. The minimum size is 150 mm, and if the oven is brick, the flow section of the pipe must be at least the area of 1 brick (25x12 cm). The cross-sectional area of the channel for electric furnaces is from 8 cm² per 1 kW. If the duct is too large, the rising smoke will quickly cool down and cause condensation to form, and the narrow duct will not be able to generate the required draft.
- The height of the internal chimney for good draft should be at least 5 m (from the hearth of the stove to the upper edge) and should be located on the roof closer to the ridge. If this distance is less than 1.5 m, the pipe should be 50 cm higher than the ridge. For flat roofs, the optimal pipe height is 1.2 m. The structure above 1.5 m must be additionally fixed with guy wires.
- Thickness. The walls must allow the chimney to cool slowly. For an internal structure, their thickness should be at least 12 cm, and for an external one - 38-40 cm.
Channels made of ceramic or brick keep warm for a long time. Less than others, a sandwich is covered with drizzle, which is a structure of two pipes nested one into the other with thermal insulation between them. For a bath, its layer of expanded clay or basalt wool should be at least 50 mm.
It is important that the inner surface of the canal is smooth, not porous. This provides traction and prevents large amounts of soot from accumulating on the walls. Irregularities hinder the movement of smoke, so it is better if the inner part has a circular cross-section.
How to calculate the height of the pipe yourself
Next, a self-calculation methodology will be given - it is focused on SNiP 41-01-2003 "Heating, ventilation and air conditioning"... According to this document, we have the following information:
- the minimum height of the chimney, which is considered from the head to the grate, is 5 m;
- the optimal height should be 6 m.
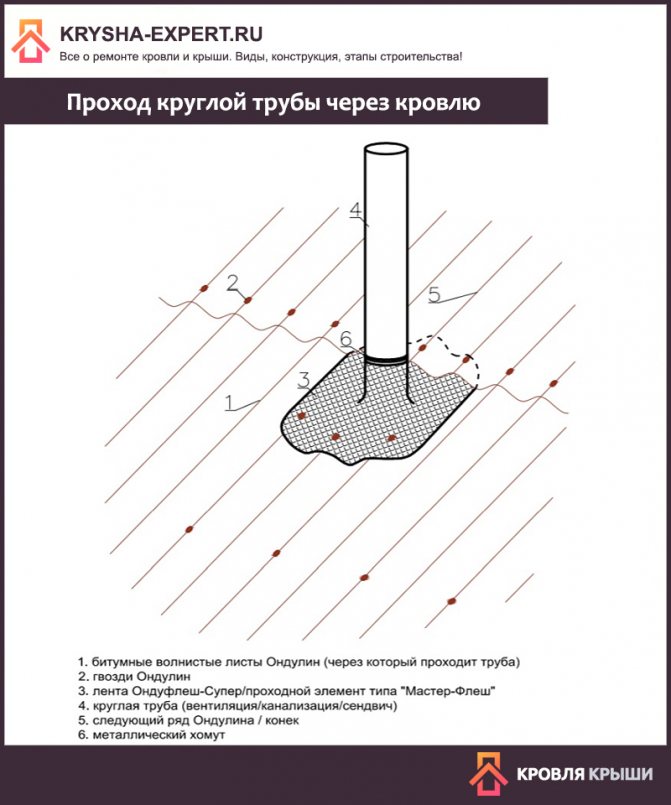
Round pipe passage through the roof
However, these data absolutely do not say anything about which parameter to choose in a particular case, for a specific equipment. Therefore, experts use the following formula.


Formula for calculating pipe height
Based on the formula presented, we will derive the main parameters that are necessary for accurate calculations.
- BUT - meteorological conditions of the surrounding area. This refers to a certain coefficient that has already been calculated by professionals and presented in descriptive documents. For example, for the northern regions, this parameter is set to 160.
- Mi Is the mass of substances passing through the chimney in a certain unit of time. This parameter can be found in the documentation supplied with the heater.
- F - the sedimentation rate of particles that are formed during fuel combustion. This indicator can be found in the regulatory documents for the type of fuel used. Take wood and an electric heater as an example. In the first case, the calculated value is 25 units, and in the second - 1.
- (Spdki and Sphi) - the concentration of various substances in the gas to be removed.Both indicators are also taken from the instructions supplied with the heating equipment.
- V - the volume of the evacuated gas.
- T - temperature difference between incoming air and gas at the outlet of the pipe.
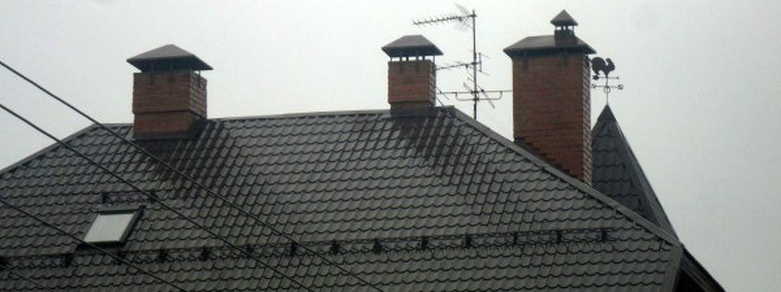

Calculating the height of the chimney
The height of the chimney above the roof is also a very important parameter. It is determined based on the shape of the roof - all data are also taken from the above SNiP.
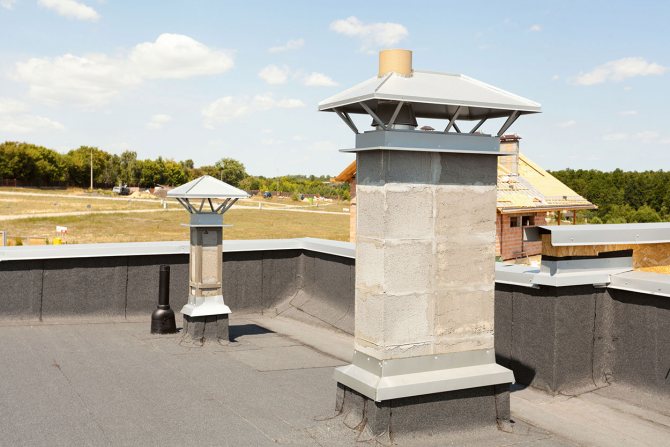

Flat roof of the building
If the roof of the building is flat, then the height of the pipe is determined as follows.
Table. Flat roof pipe height.
| Terms | Installed height above the roof |
| The roof has no parapets or other installed devices. | 120 cm. |
| There are protective curbs and other equipment on the roof. | 1 m is added to the maximum height of the installed equipment. |
| A ventilation pipe is installed on the roof. | The height of the chimney must be 50 cm higher than the height of the ventilation pipe. In this case, the distance between them should be at least 5 m. |
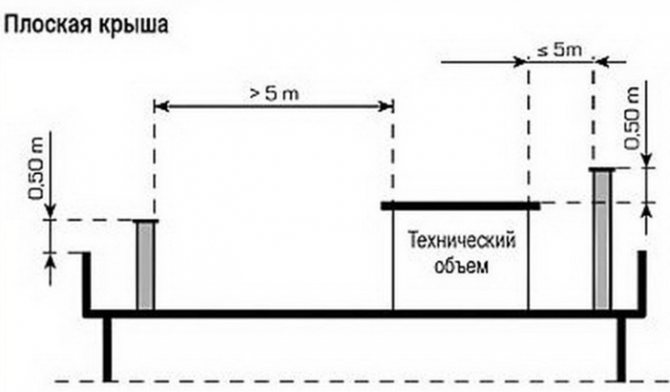

Chimney height on flat roof
If your roof is pitched, then the height of the chimney will be influenced by its location relative to the roof ridge - we mean the distance (distance between them).
Table. The height of the pitched roof pipe.
| Terms | Installed height above the roof |
| The distance from the ridge to the chimney is 1.5 m or less. | The minimum height is 50 cm. |
| The distance is 1.5-3 m. | The chimney height is set at the highest point on the roof. |
| Distance more than 3 m. | In this case, it is necessary to measure the angle between the horizontal line drawn along the level of the ridge and the upper point of the chimney - it should be exactly 10 degrees. |
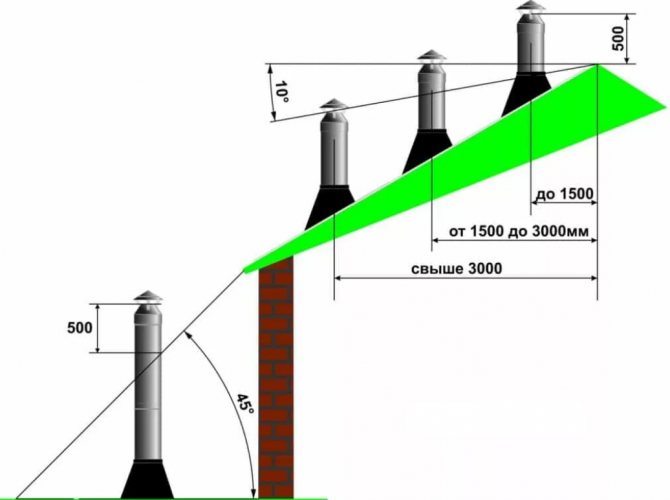

The minimum chimney height must always be 5 m
Also, the height of the chimney above the ridge can be influenced by third-party factors, such as buildings located in the immediate vicinity and tall trees. The presence of such obstacles forms a wind support zone. In this zone, it is almost impossible to equip a good draft, which will be enough for the normal operation of the heater. To get out of this wind zone, it is necessary to increase the chimney height by at least 50 cm.
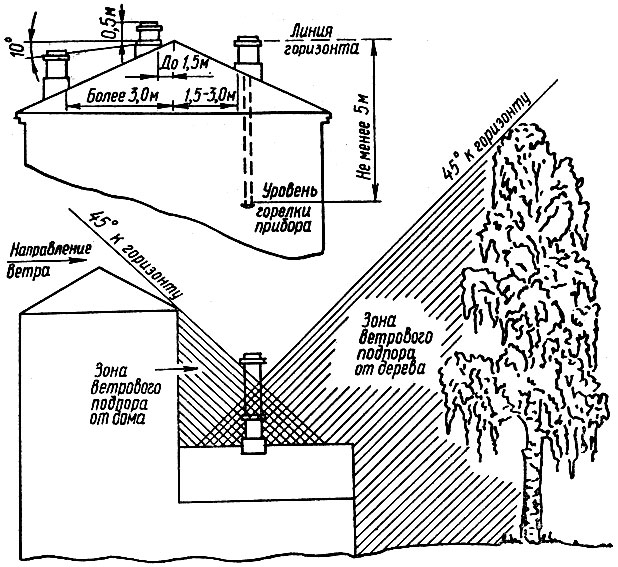

To ensure stable traction, it is important that the head of the pipe on the roof has sufficient height relative to the ridge and does not fall into the zone of wind support.
A similar situation will be if the heating equipment is located in a low utility room, attached to the house or located in the immediate vicinity. Both options are shown in the diagram above.
Prices for various types of roofing skates
Roof ridge
Skate height calculator
Go to calculations
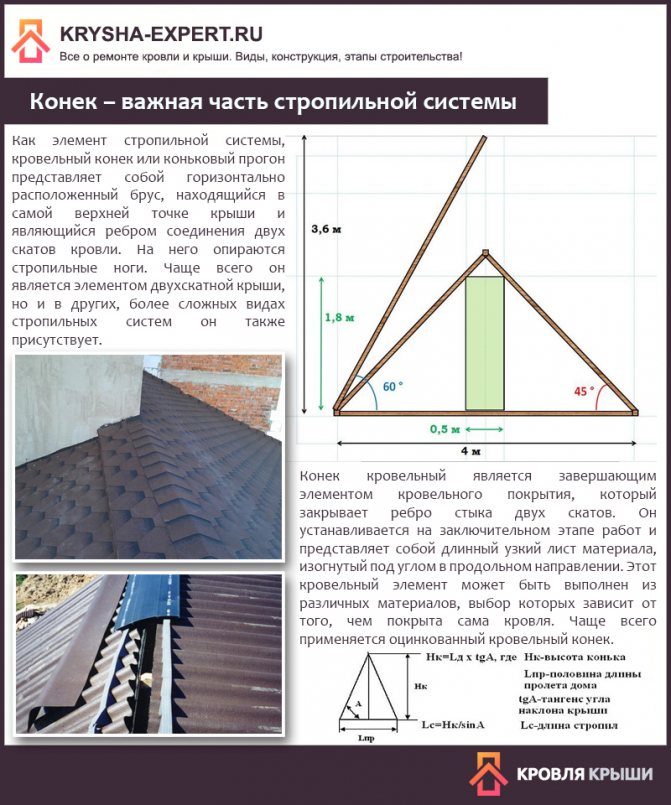

The ridge is an important part of the rafter system
Material
Stove pipes for a bath are made of the following materials:
- fired brick (silicate is not suitable) - has good heat exchange with the environment, is fireproof, a solid support is required for such a chimney;
- ceramics - resistant to high temperatures, physical and chemical influences, ceramic blocks are made specifically for chimneys.
- ferrous metal - to protect it from corrosion, it is covered with enamel, it can withstand temperatures up to 500 ° C, but is not suitable for intensively working baths;
- stainless steel - it is durable and lightweight, a pipe from it can be installed on a furnace with a wall thickness of half a brick, the best brand is AISI 321 (with an admixture of molybdenum), the material must be bought from a trusted manufacturer.
Asbestos cement is too porous material, easily absorbs condensate, which, when combined with soot, destroys the pipe, it can burst. To avoid this, it must be insulated and overlaid with brickwork. Chimneys with a galvanized outer casing are not used in the steam room. this material emits harmful substances when heated.
Wooden parts of the roof and roofs made of combustible materials have a high fire hazard. The pipe is placed from them at a distance of 15 and 30 cm, respectively, and these structural elements are insulated with roofing steel, flexible sheet asbestos.
Functions of chimneys
Factors such as depend on the material and height of the chimney:
- Good draft formation, directly dependent on the pipe height.
- The quality of the combustible fuel.
- Chimney walls warming up time. If the walls of the chimney warm up in a short period of time, then this leads to the elimination of condensation, which cannot form with a good level of draft.
The material used also depends on the quality of traction. When installing brick chimneys, its inner part must be made as smooth as possible in order to avoid the settling of soot and soot on the pipe. We do not recommend using a clay solution to finish the pipe from the inside, as it does not conduct heat well, which entails a decrease in draft and the formation of condensation.
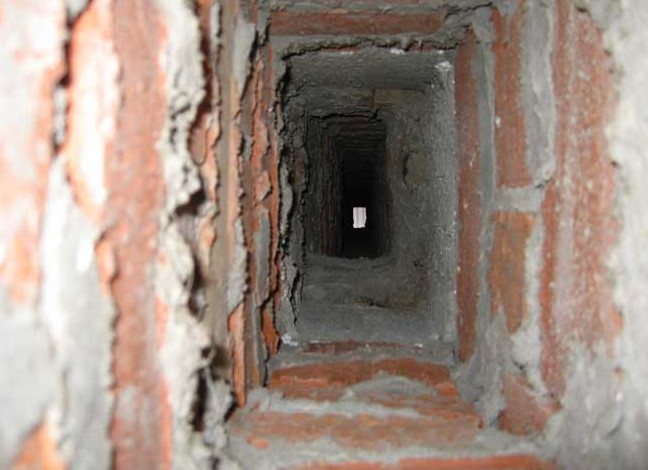

Therefore, we can conclude that in the process of installing chimneys, everything is very closely interconnected, but the main factor for the good functionality of heating boilers, stoves and fireplaces is still the height of the chimney.
Installing a pipe in a bath
The chimney can be installed like this:
- inside the bath with access through the roof;
- brought out through the wall to the outside of the building.
With an internal design, the pipe additionally heats the room. But its installation is considered difficult due to the need to eliminate gaps in the roof so that there are no leaks and to protect the roof from fire.
It is easier to make a chimney in a bath through the wall with your own hands. To do this, it is necessary to place the furnace near the outer wall and exclude contact of the gas or electric main with sections of the structure.
Installation of the sauna chimney starts from the bottom - each section is inserted inside the previous one. All joints are clamped with clamps and treated with a sealant. The vertical part is installed assembled. Depending on the design and pipe outlet, the channel can have 1-2, maximum 3 turns. Installation recommendations are as follows:
- Part of the chimney is connected to the furnace branch pipe using an adapter. Then a piece of pipe with a gate valve (gate) is put on and sealed.
- The horizontal section is drawn through a hole in the wall with a diameter of at least 450 mm, a tee with fasteners for the vertical part is installed at its end.
- At the exit of the pipe, brickwork is made on cement mortar or a fire-resistant box is made of sheet metal or asbestos cement. A non-combustible thermal insulation material is placed between the walls of the box and the pipe.
- The vertical part of the chimney is attached to the wall with special brackets at a distance of 1 m.
- The lower outlet is blocked by a plug, which is removed when cleaning from soot.
- Inside the room, the channel laying area is sheathed with metal sheets, which will protect the wall surfaces from overheating and fire.
Beneficial use of double pipes
The correct approach and competent study of the basic nuances will help you install the chimney sandwich yourself.
Due to this characteristic, a separate foundation for the oven is not required.
- Compactness, which, combined with lightness, allows you to easily transport products to their destination.
- Simple repair, thanks to which specialists can easily replace one of its parts in the chimney.
- Variety of fittings that will help you install the device with an exit through a roof or wall.
- The presence of a heat-insulating layer between the pipes, which allows the temperature to be reduced from the outside.
This advantage is aimed at improving the fire safety of the structure.
- Lack of stagnation and the possibility of effective smoke removal, because the inner surface of the pipe has a flat cylinder shape.
That is why so little soot is formed in the chimney pipes made of stainless steel sandwich.
- Anti-corrosion materials from which the products are made, therefore, condensate and chemical compounds of a destructive effect do not accumulate on the walls of the latter.
- Ease of operation. Regular preventive inspections of chimneys are, of course, necessary, but the design nuances of such products allow them to be performed not so often.
- Attractive appearance. Sandwich pipes do not need any additional finishing and they look great both outdoors and indoors.
How to calculate the diameter of the chimney
When designing a chimney, you must choose the material to use. And the material largely depends on what kind of fuel will be used for heating. After all, the chimney is designed to remove the combustion residues of one fuel, and will not work with another. For example, a brick chimney works great with wood, but is not suitable for gas-fired heaters.
In addition, a correct calculation of the diameter of the chimney is required. If the flue gas vent is used for a single heater, the problem can be solved by reviewing the technical documents provided by the manufacturer of the appliance. And if several different systems are connected to one pipe, then to calculate the chimney, you need knowledge of the laws of thermodynamics, professional calculation, especially the diameter of the pipe. It is wrong to assume that a larger diameter is needed.
Swedish method
Among the different methods for calculating the diameter, an optimally suitable scheme is important, especially if the devices are low-temperature and long-burning.
To determine the height, the ratio of the cross-sectional area of the chimney to the internal combustion chamber is taken into account. The height of the pipe is determined according to the schedule:
Where f is the area of the chimney cut, and F is the area of the furnace.
Suppose, for example, the cross-sectional area of the furnace F is 70 * 45 = 3150 sq. cm, and the cross-section of the chimney f is 26 * 15 = 390. The ratio between the above parameters is (390/3150) * 100% = 12.3%. Having compared the obtained result with the graph, we see that the height of the chimney is approximately 5 m.
Important! This method of calculation is more suitable for fireplaces, because the volume of air inside the firebox is not taken into account here.
Important! In the case of installing a chimney for complex heating systems, it is important to calculate the parameters of the chimney.
Exact calculation
To calculate the required section of the chimney, be sure to take into account all its characteristics. For example, you can perform a standard calculation of the dimensions of a chimney connected to a wood-burning stove. They take the following data for calculations:
- the temperature of the combustion waste in the pipe is equal to t = 150 ° С;
- the speed of passage through the waste pipeline is 2 m / s;
- the burning rate of wood B is 10 kg / h.
If you follow these indicators, you can do the calculations. For this purpose, the amount of outgoing combustion products is calculated by the formula:
Here V is equal to the amount of air that is required to burn the fuel at a rate of v = 10 kg / h. It is equal to 10 m³ / kg.
Then the required diameter is calculated:
Payment methods
Exact method + formula
Calculate the chimney for the stove, not for beginners. It is better to entrust such work to professionals. But if you decide to calculate this parameter yourself, you will need knowledge of basic data and several formulas:
- To determine the volume of flue gases, it is important to know the power of the heating unit. For calculations, we use the formula:, where:
- B - coefficient of solid fuel combustion rate. This value is determined based on the data of table No. 10 of GOST 2127;
- V is the level of the volume of fuel burned. This value is indicated on the tag of the industrial device;
- T is the heating level of the exhaust gases at the exit from the chimney. For wood stoves - 1500.
- The total area of the chimney. It is calculated based on the ratio of the volumes of gases, this value is denoted by "Vr" and the speed of their movement in the pipeline.For a household wood-burning stove, this number is - 2 m / s.
- The diameter of a round pipe is calculated by the formula - d² = (4 * Vr) / (π * W), where W is the speed of gas advance. It is better to perform all calculations on a calculator and carefully enter all the values.
We calculate the optimal amount of thrust
This operation is performed to control the calculations of the optimal height and section of the chimney. This calculation can be carried out using 2 formulas. The basic, but complex, we will give in this chapter, and the basic, simple formula will be given when performing a trial calculation of the data:
- C is a constant coefficient equal to 0.034 for wood-burning stoves;
- letter "a" - the value of atmospheric pressure. The value of the natural pressure in the chimney is 4 Pa;
- the chimney height is indicated by the letter "h".
- T0 is the average level of atmospheric temperatures;
- Ti - the amount of heating of the exhaust gases when they exit the pipe.
An example of calculating the cross-section of a chimney
We take as a basis:
- the potbelly stove runs on solid fuel;
- within 60 minutes, up to 10 kg of deciduous wood firewood is burned in the furnace;
- fuel moisture level - up to 25%.
Here's the basic formula once again:
The calculation is carried out in several stages:
- We carry out the action in brackets - 1 + 150/273. After calculations, we get the number 1.55.
- Determine the volume of outgoing gases - Vr = (10 * 10 * 1.55) / 3600. After calculations, we obtain a volume equal to 0.043 m 3 / sec.
- Chimney area - (4 * 0.043) / 3.14 * 2. The calculation gives a value of - 0.027 m 2.
- We take the square root of the chimney area and calculate its diameter. It is equal to 165 mm.
Now we determine the amount of thrust using a simple formula:
- Using the formula for calculating the power, we calculate this value - 10 * 3300 * 1.16. this value is equal to - 32.28 kW.
- We calculate the level of heat loss for each meter of the pipe. 0.34 * 0.196 = 1.73 0.
- Gas heating level at the pipe outlet section. 150- (1.73 * 3) = 144.8 0.
- Atmospheric pressure of the gas in the chimney. 3 * (1.2932-0.8452) = 1.34 m / s.
Swedish calculation method
The size of the chimney for the stove can be made according to this method, but the main purpose of the Swedish method is to calculate the chimneys of fireplaces with an open firebox.
In this method, the size of the combustion chamber and the volume of air in it are not used for the calculation. To determine the correctness of the calculation, a graph is used:
Here it is important to match the ratio of the area of the combustion chamber ("F") and the opening of the flue pipe ("f"). For example:
- dimensions of the firebox 770/350 mm. We calculate the area of the compartment - 7.7 * 3.5 = 26.95 cm 2;
- chimney size 260/130 mm, pipe area - 2.6 * 1.3 = 3.38 m 2;
- calculate the ratio. (338/2695) * 100 = 12.5%.
- we look at the value 12.5 at the bottom of the table and see that the calculation of the length and diameter is correct. For our stove, it is necessary to build a chimney, 5 m high.
Let's look at another calculation example:
- firebox 800/500 mm, its area is 40 cm 2;
- the chimney section is 200/200 mm, the area is 4 cm 2;
- we calculate the ratio (400/4000) * 100 = 10%.
- according to the table, we determine the length of the chimney. In our case, for a round sandwich pipe, it should be 7 m.
Chimney diameter table
Nowadays, the tables of diameters compiled for various chimneys are relevant, since many people prefer to install ready-made pipe elements from various materials. In order to easily understand these various materials and learn how to choose the correct parameters, documents have been developed with regulatory data entered in special tables. The relevant parameters are listed here. To calculate the required dimensions, you can use these tables.
Attention! It should be remembered that the cross-section of the flue pipe must be greater than or equal to the cross-section of the internal channel of the heater.
The exact tables of the calculated diameters of the flue pipe for its correct operation are calculated in accordance with the technical parameters of all elements, in accordance with the recommendations of specialists, the materials of the flue duct, or using the diameter - power tables.
Chimney diameter.
Installing the chimney, it is very important to calculate the correct chimney diameter, this issue needs to be given special attention when designing an autonomous heating system. Often the chimney is selected based on approximate parameters.Many ordinary people believe that it would be better to make the diameter of the chimney section larger, but this is not at all the case. In order for the heating system to function optimally, an accurate calculation of the chimney diameter is required.
Basic design nuances
The chimney project is developed together with the project for the whole house and the heating system. The place of its installation is selected based on the layout of the interior and the building itself, the design features of the house and the roof.
Usually, the chimney is installed in the kitchen, sometimes in utility rooms and in the corridor, if these rooms have a common wall with the kitchen. This rule applies to the chimney for the stove. However, in private houses, fireplaces and heating boilers are often installed in addition to it. In this case, several pipes must be led out to the roof.
But you should not immediately develop a project with the withdrawal of individual pipes from each heating system. There is a technology that allows you to combine several pipes into one chimney channel.
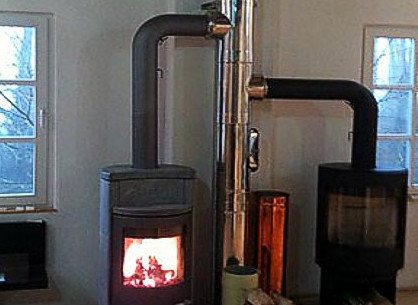

This fact must also be taken into account when drawing up a building project and designing chimneys. In this case, it is necessary to take into account the volume of all exhaust gases from all sources of their formation, and depending on this, calculate the internal size of the chimney pipe.
When designing a chimney, in addition to its height, it is necessary to take into account the internal section, configuration, material of production and the type of heating device - fireplace, boiler or stove. In addition, it is worth taking into account the type of fuel used - gaseous, solid or liquid. An improperly designed chimney installation project entails a low level of efficiency of heating devices, which will increase fuel consumption, and, accordingly, your costs for it.
Initial parameters calculation of the chimney.
To calculate the chimney, you can use the chimney calculator.
The characteristics of the future chimney are directly influenced by certain parameters, of which the most important are:
1. Type of heater. The organization of the gas discharge system in most cases is necessary for solid fuel boilers and furnaces. The calculation takes into account the volume of the combustion chamber, as well as the area of the opening of the chamber for the intake of air into the furnace - the ash pan. Often, the calculation is made for home-made boilers that run on diesel fuel or gas.
2. The total length of the chimney and its configuration. The most optimal design is considered to be 5 meters long and with a straight line. Additional vortex zones that adversely affect thrust are created by each pivot angle.
3. The geometry of the chimney section. The ideal option is the cylindrical design of the chimney. But this shape is very difficult to achieve for brickwork. Less effective is a rectangular (square) section of the chimney, but it will also require less labor.
Approximate and accurate calculation of the chimney diameter.
Accurate calculations are based on a complex mathematical platform. To calculate the diameter of the chimney, you need to know its main characteristics, as well as the characteristics of the fuel and the heating device. For example, you can take the calculation of a standard pipe with a circular cross-section without rotary nodes, connected to a stove and running on wood. The following input parameters of the calculation are taken:
- temperature of gases at the entrance to the pipe t– 150 ° С;
- average speed of passage of gases along the entire length - 2 m / s;
- firewood (fuel) burning rate with one tab B = 10 kg / h.
Following this data, you can go directly to the calculations. First, you need to find out what volume of exhaust gases is, it is determined by the formula:
Where V is the volume of air required to maintain the combustion process at a rate of 10 kg / h. It equals - 10 m³ / kg.
Substituting this value, we get the result:
Then we substitute this value into the formula by which the diameter of the chimney is calculated:
To make such a calculation, you need to know exactly all the parameters in the future gas removal system. This scheme is very rarely used in practice, especially in the case of organizing a household autonomous heating system. Determine the diameter of the chimney it is possible in other ways.
For example, based on the dimensions of the combustion chamber. Since the amount of fuel burned depends on its size, then the volume of incoming gases also depends on it. If there is an open firebox and a chimney with a circular cross-section, then the ratio is taken 1:10. That is, when the size of the combustion chamber is 50 * 40 cm, then the optimal chimney diameter will be 18 cm.
When erecting a brick structure of a chimney, the ratio is 1: 1.5. Chimney diameter in this case, it must be larger than the size of the blower. The square section will be at least 140 * 140 mm (this is due to the vortices created in the brick pipe).
Height and dimensions
The calculation of the chimney height depends on the elevation level of the room itself, and the type of roofing material. The height of the pipe that will be on the roof of the bath is very important.
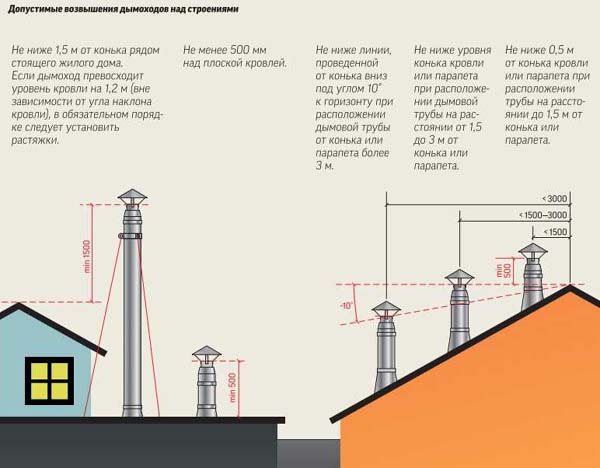

How high does the chimney need to be raised in order for it to function properly?
The rules are very simple, remember them. If the pipe is 0.5 m above the ridge, then the distance will be up to 1.5 m from the ridge. The pipe is flush or even slightly higher than the ridge; it is installed if it is 1.5–3 m from the ridge.
This calculation technique has proven itself well and is used by many craftsmen.
Be sure to watch the video with a detailed explanation of the calculation technology.
Swedish method for calculating the diameter of the chimney.
In the above examples, the height of the flue system is not taken into account. For it, the ratio of the area of the combustion chamber to the cross-section of the pipe is used, taking into account its height. The value of the pipe is determined according to the graph:
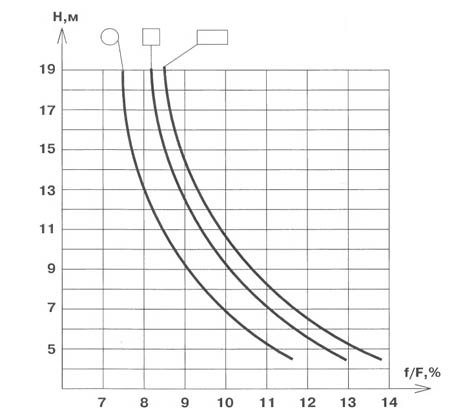

Where f is the area of the chimney, and F is the area of the furnace.
However, this method is more applicable to fireplace systems, since the volume of air for the firebox is not taken into account.
You can choose from different methods for calculating the diameter of the chimney, but when installing complex heating systems, an optimally accurate layout is important, especially this applies to low-temperature long-burning heating devices.
Methods for calculating the height of the chimney
Certain calculations are required for the construction of any chimney. An excellent location is considered to be the closest approach to the ridge of the roof. Thus, the pipes are provided with the required length and the minimum expenses for its construction. But there are also cases that are either impossible or simply not expedient. Below are two methods for calculating the height of the chimney, if it is removed at a certain distance from the ridge.
- The gap between the pipe and the ridge is less than or equal to 150 centimeters, then you need to do this:
- On the schematic plan of the roof (the scale can be any), at the place where the pipe comes out, draw a straight line parallel to the horizon.
- Further, in the same diagram, at the place where the pipe and the roof intersect, measure 50 centimeters and draw a contour horizontally through this point. It is at this point that the outer part of the chimney should begin.
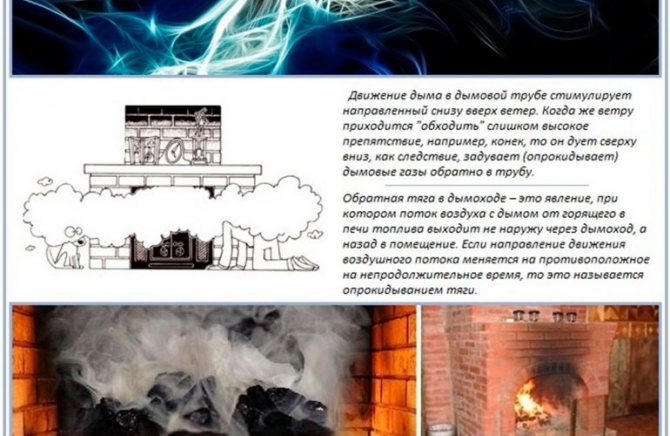

Influence of the distance between the ridge and the pipe on traction
- If the gap is more than 150, but less than 300 centimeters, then the calculation is quite simple. On the roof drawing, draw a horizontal line to the top of the ridge. It will show the smallest length of the outside section for the chimney.
- In order to calculate the height of the chimney, if it is located at an interval of more than 300 centimeters, then you can use either a graphical or mathematical calculation method.
Do-it-yourself chimney in the bath


Photo from the site Tuning-house.ru
A private bath is a sign of success and an indispensable attribute of every wealthy owner of a private house.If you plan to build such a structure on your own, you will need to carefully approach the calculations. In order to correctly install the chimney, you need to research what the options are and how to install them correctly. A correctly selected smoke outlet will not only allow your steam room to function evenly, but also to remain a safe place.
Today in the article we will tell you how to correctly make, install and bring the chimney in the bath through the wall with your own hands, as well as which of the options is best for your structure.
Graphical calculation method
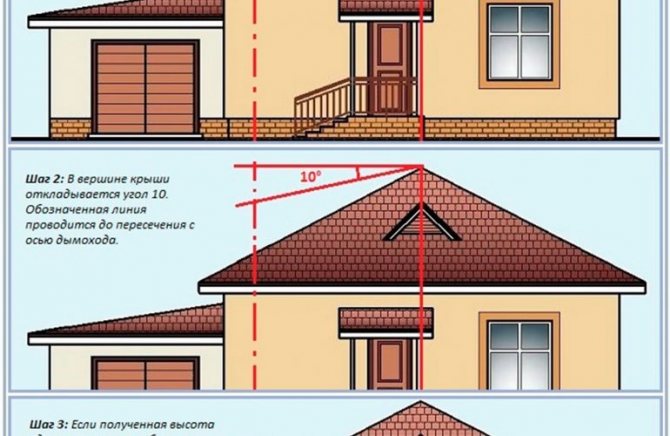

Graphical calculation method
For projects, chimneys can be calculated and depicted taking into account the following calculations. The order with this method is as follows:
- Take a comfortable-sized, blank sheet of paper and draw a diagram of your home on it. Chimneys with blueprints will be located further.
- Next, draw one line on it, which is located on the ridge of the roof, and the second - where you intend to place the chimney.
- Now connect both contours at the top of the ridge, and after the new horizontal line that you just got with the goniometer, set an angle of ten degrees towards the bottom of the house. After, you need to connect the corner with the main straight chimney.
- You've got a point at the intersection that shows you the lowest possible height.
- Now we turn to the transformation of the resulting calculations. Now you need to check the obtained parameters with the requirements for SNiPs.
- If correction is required, then the place where the chimney should come out is corrected by moving the chimney axis. But only in the horizontal direction.
In order for the design of a heating system for a private house to be ideal, one should take into account the fact that calculating the height of the chimney based on the roof ridge will not give a complete result. Here you need to take into account additional factors that affect the calculation:
- How many floors are in the house, what building and finishing materials were used in construction, as well as the layout of the house as a whole.
- What type is the chimney.
- How easy it is to build and maintain.
- How many heating devices are connected to the chimney.
How to install a pipe in a bath: what devices are there
The installation of a chimney in a steam room can be done in several ways, depending on the place of the stove. The types of smoke removal are distributed according to the following indicators:
- Used raw materials. There are two options here - a metal chimney, or a structure made of fire-resistant bricks. The second way is classic. It has long been used by most builders. However, in recent years, many people have preferred metal structures when building a chimney. The main reason for this is that such pipes are easy to install by yourself and it will take much less time.
- Installation method. There are two methods - internal and external chimney. A logical question arises: how to get the pipe out of the bath through the wall? For this, a special hole is drilled and the whole system goes outside. This type is also called North American. This method of constructing smoke ventilation does not have the main drawback of the generally accepted installation method - installing a pipe through the ceiling. This means that you do not have to perform complex manipulations to withdraw the bend. It is enough to drill a hole in the wall and lay the pipe outside. The installation of a chimney in a bath through the ceiling requires more installation costs, so we recommend using a proven method.
If you are in doubt and do not know which type of chimney to choose, keep in mind that the metal version is much cheaper and easier to install. Next, we will consider the advantages and disadvantages of each type of pipe.
Stainless steel: design nuances
There are many types of chimney materials for private homes.The pipes are divided depending on the purpose and functionality.
Insulated double-layer pipes allow the inner part to heat up as quickly as possible and contribute to the effective removal of smoke from the combustion center. They are installed outside the building in cases where it is not possible to carry out the internal wiring of the chimney.
The installation of a chimney sandwich can be ordered by specialized builders, but if you understand all the intricacies of the technology, you can install the smoke channel yourself.
This material is quite resistant to temperature extremes and has excellent anti-corrosion properties. Internal stainless steel products can withstand temperatures of 850̊C and even drops up to 1200̊C.
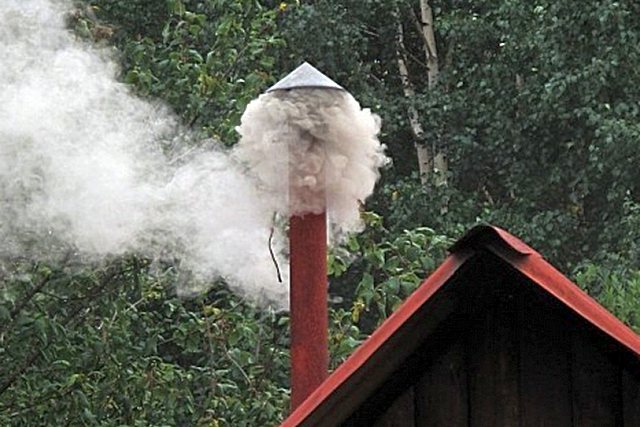

In the production of sandwich pipes, two grades of steel are most often in demand: 310S and 316 Ti. The temperatures of the working media for these materials are quite high, the maximum threshold reaches 1000 ° C. These two grades of stainless steel are especially preferred in chimney designs for baths and solid fuel boilers, where very high temperatures must be withstood. Such chimney products will last a very long time.
If you are looking for a high-strength construction, then the ideal option would be to manufacture the inner and outer shell of the pipe from the same stainless steel.
The thickness of the insulating layer affects the dimensions of the pipe section. In addition, the diameter of the chimney sandwich pipe depends on the location of the device. Internal pipes are selected depending on the power of the heater. The larger it is, the larger the cross-section of the product should also be.
Here are the main indicators of the dependence of the pipe diameter and the capacity of the furnace structure:
- cross-section of the product 50-600 mm - for gas turbine plants and wood-fired ovens;
- diameter 50-700 mm - for solid fuel boilers;
- 50-500 mm - for diesel generators and gas piston devices;
- 50-300 mm - for microturbine devices;
- up to 200 mm - for gas or diesel boilers.
We must not forget that it is not recommended to use fiberglass as an insulating layer, because it retains its operational characteristics only at a temperature not exceeding 350 С. And in structures for baths this indicator reaches 600̊ С.
How to put a pipe in a bath correctly: the advantages of brick devices
In comparison with the metal analogue, this method has been used for much longer. Previously, there were no metals in the production that could withstand extremely high temperatures. Making a brick chimney is a very painstaking task and requires professional training, experience and perfectly verified calculations. We highly do not recommend building such a device yourself, if you are not a pro. Unlike metal pipes, the brick masonry method has the following advantages:
- Thermal and thermal insulation. The old and proven method will allow you to keep warm inside the bath for a long time. Vapor circulation is also improved.
- Durability. The bend, made of refractory bricks, lasts much longer than its iron counterpart. The construction, built according to the correct drawings and made of high-quality material, will delight the owner for many years, and the system will not have to be replaced.
- High fire resistance. The bathhouse is a place with an increased risk of fires, therefore safety and fire resistance become one of the main indicators when choosing materials. The brick structure will prevent the flames from spreading, thereby protecting both the property and the owner himself.
An important feature of the maintenance of a brick chimney is the need for periodic cleaning. The surface of the material tends to collect dust, ash and other elements on itself, thereby impairing the throughput and traction of the pipe. The cleaning process is not complicated and will help keep your sauna clean and safe.
Brick pipe for a chimney in a bath: how and how to clean a chimney
To perform this procedure, it is not necessary to call a specialist, the cleaning technology is simple and within the power of every person. To do this, you will need brushes and chemicals to remove dirt.
The easiest method is to work with a nylon brush. Treat it in the solution and start cleaning.
Advantages of a metal chimney
If you plan to install a pipe in a bath with your own hands, the most convenient solution is a chimney from an iron pipe. In any building supermarket or market, you will find many ready-made units. The advantages of such systems include:
- Affordable prices. The cost of such a solution is several times lower than that of brick chimneys.
- Simple installation. The entire installation process can be performed independently and without resorting to expensive wizard services.
- Ease of use. Unlike brick, the surface of the metal is smooth, which means that soot and other dirt will not accumulate on the walls. Thus, you will save your own efforts and time, since there is no need to clean the chimney.
Metal structures also have their drawbacks. The most important of these is poor thermal insulation. In winter, the element brought out will accumulate condensation on itself. To solve this problem, sandwich pipes have been created. They consist of two layers of metal with thermal insulation material between them.
Next, we will tell you how to properly install the pipe in the bath.
Do-it-yourself chimney installation in a bath: a step-by-step guide
First of all, to start the installation, you should draw up the correct diagram for your chimney. We advise you to contact a specialist. He will arrange a detailed plan for how to make the chimney in the bath and install the outlet through the ceiling and roof. The choice should first of all be based on the oven installed in the bath. Each unit has its own requirements and the pipe should be chosen based on these indicators.
Then it is necessary to select the material of the bend. If you plan to carry out the installation yourself, we advise you to take a closer look at the metal options.
Now let's take a look at the step-by-step instructions for installing and passing the pipe into the bath through the ceiling.
- Step 1. Insulate the passage in the ceiling for the chimney in the bath. It is important to leave a gap of ten centimeters between the bend and the surface. We recommend using glass wool for fencing.
- Step 2. Install the unloading assembly. It is this part of the chimney that takes over all the loads and dampens lateral vibrations.
- Step 3. Assemble the starter sandwich. An important point - this part must fit snugly to the main pipe, otherwise you can allow the room to smoke.
- Step 4. Place clamps or fasteners on all pipe connections. This will maintain the tightness inside the system.
- Step 5. Close the chimney passage through the ceiling in the bath. To prevent warm air from escaping, use mineral wool to block the hole.
- Step 6. Passage of the ceiling and roof for the pipe in the bath. After insulating the hole in the ceiling, drill a hole in the roof. The chimney outlet must be half a meter above the roof level.
- Step 7. How to fix the chimney pipe on the roof? Install the accessory and fix it tightly. This will be enough for the element to hold firmly.
Chimney for a bath: installation diagram
Today we looked at how to put and mount a pipe in a rooftop bath, talked about the types of chimneys and gave useful tips. If you follow the suggested rules, installing the chimney will be an easy task for you.
Article rating:
How to calculate the diameter of the chimney for a bathlink to the main publication
Similar publications
- Soft roof ventilation roof aerator
Calculated data for the location of the chimney on the roof
The calculation of the height of the pipe and its location are spelled out in SNiP. They say:
- The height of the chimney pipe, counting from the grate to the top, should not be less than five meters. The most suitable chimney height is 6 meters or slightly more.
- If the chimney comes out on a flat roof without a high parapet, the height of the chimney should be at least half a meter above the roof plane.
- If the chimney is located at a distance of less than one and a half meters from a high parapet or roof ridge, then its upper part should be half a meter above the level of these structures.
- The chimney, located at a distance of 1.5-3 meters from the enclosing parapet or roof ridge, must be level with them.
- The calculation of the height of the chimney pipe, provided that the structure is located at a distance of more than 3 meters from the parapet or ridge of the roof, is carried out according to this method - the height of the upper part of the chimney should be located so that the horizontal line drawn from the adjacent structure and the line combining the ridge and the top of the pipe formed an angle of 10 degrees.
In addition to calculating the height of the chimney relative to the parapet or ridge, it is worth paying attention to how its size and section affect the operation of heating devices. The rounded shape of the chimney pipe is considered optimal, since in it the exhaust of combustion products occurs evenly, without turbulence. An important condition for a high level of draft is the cross-section of the chimney pipe, the same throughout its entire length.
If the structure is made of brick or other rectangular or square material, then the aspect ratio of the rectangular section should be 1: 1.5. It is highly recommended to make the corners rounded.
With a rectangular chimney, its cross-sectional area should not be less than 10 square centimeters. A round chimney in diameter should not be less than 15 centimeters, and in a situation with a fireplace, not less than 18 centimeters.
As for the height of the chimney for a heating boiler, it must be significant. With a structure height of more than six meters, it must be additionally reinforced with guy wires, the ends of which are firmly fixed at some distance from the building.
If you cannot independently calculate the height of the chimney pipe during the construction of your building, then you can turn to professionals or use special services on the Internet, which are online calculators. After entering the values, you will automatically receive the required result in them.
You need to know that the height of the chimney above the roof must be calculated taking into account the fire safety requirements. It is forbidden to place the chimney near doors, windows, skylights, as sparks flying out of it can lead to fire.
The minimum chimney height can be achieved by positioning it next to the roof ridge. This option is more suitable because the trunk of the system will pass through the space of the attic and be less cooled, due to which the likelihood of condensation formation and a deterioration in draft is significantly reduced.
