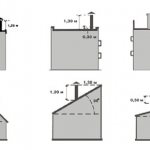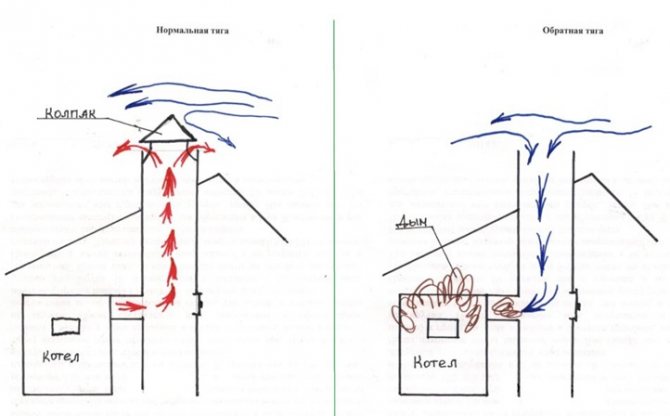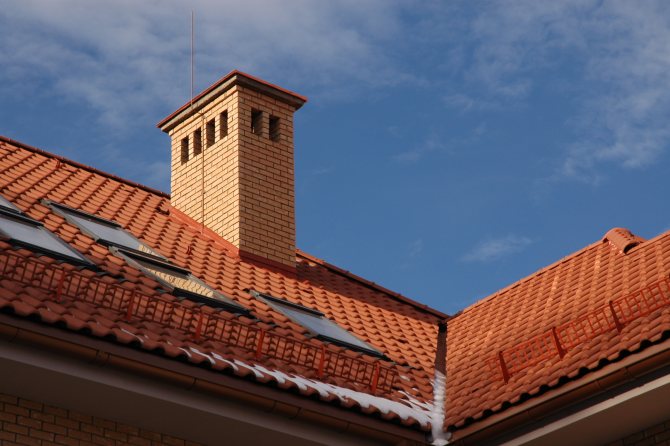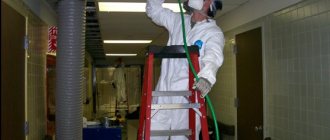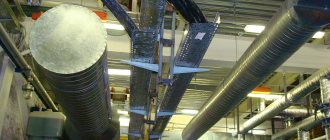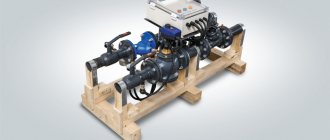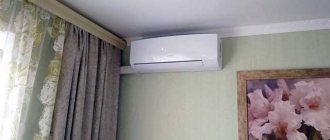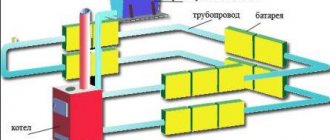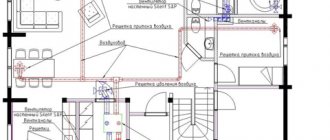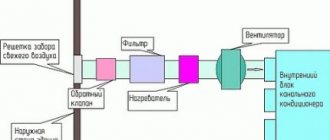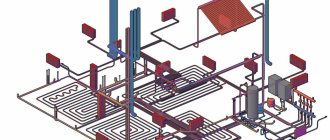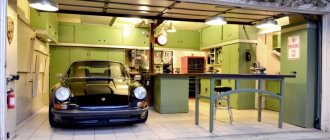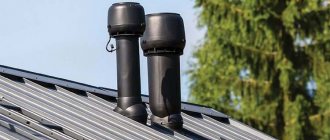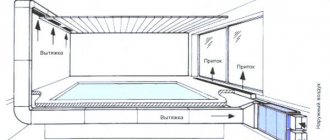Nuances of aerodynamic calculations
The calculation of the boiler room chimney should take into account the following nuances:
- Taking into account the technical characteristics of the boiler, the type of trunk structure is determined, as well as the place in which the chimney will be located.
- The strength and durability of the gas outlet duct is calculated.
- It is also necessary to calculate the height of the chimney, taking into account both the volume of fuel burned and the type of draft.
- Calculation of turbulators for chimneys.
- The maximum boiler room load is calculated by determining the minimum flow rate.
Important! For these calculations, it is also necessary to know the wind load and the thrust value.
- At the last stage, a drawing of the chimney is created with optimization of the sections.
Aerodynamic calculations are necessary to determine the pipe height when using natural thrust. Then it is also necessary to calculate the rate of propagation of emissions, which depends on the relief of the territory, the temperature of the gas flow, and the air velocity.
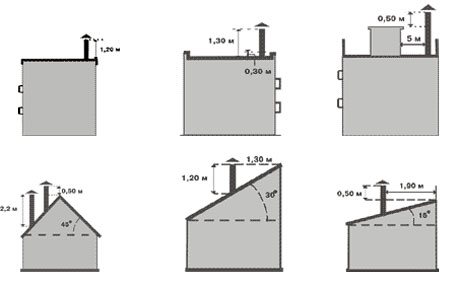
Determination of the chimney height for ridge and flat roofs
The height of the pipe directly depends on the power of the boiler. The flue duct pollution factor should not exceed 30%.
Formulas for calculating the chimney with natural draft:
Normative documents used in calculations
All design standards required for the creation of boiler plants are spelled out in SNiP ІІ-35-76. This document is the basis for all necessary calculations.
Video: an example of calculating a chimney with natural draft
The passport for the chimney contains not only the technical characteristics of the structure, but also information regarding its application and repair. This document must be issued just before the chimney is put into operation.
Advice! Repairing chimneys is a dangerous job that must be carried out exclusively by a specialist, as it requires specially acquired knowledge and a lot of experience.
Environmental programs set standards for permissible concentrations of pollutants such as sulfur dioxide, nitrogen oxides, ash, etc. A sanitary protection zone is considered to be an area located 200 meters around the boiler house. Various types of electrostatic precipitators, ash collectors, etc. are used to clean flue gases.
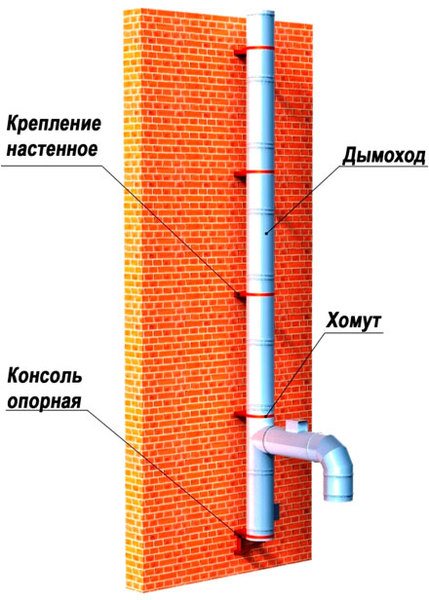

Chimney design with wall mount
Regardless of the fuel that the heater is running on (coal, natural gas, diesel fuel, etc.), a combustion product evacuation system is essential. For this reason, the main requirements for chimneys are:
- Having enough natural cravings.
- Compliance with established environmental standards.
- Good bandwidth.
Calculation of supply and exhaust ventilation
AIR HEATER
In the climate of the middle zone, the air entering the room must be heated. For this, supply ventilation with heating of the incoming air is installed.
Heating of the coolant is carried out in various ways - by an electric heater, the inlet of air masses near a battery or stove heating. According to SN and P, the temperature of the incoming air must be at least 18 degrees. celsius.
Accordingly, the capacity of the air heater is calculated depending on the lowest (in the given region) outdoor temperature. Formula for calculating the maximum temperature for heating a room by an air heater:
N / V x 2.98 where 2.98 is a constant.
Example: air consumption - 180 cubic meters / hour. (garage). N = 2 kW.
Further 2000 W / 180 km / h. x 2.98 = 33 degrees cent.
Thus, the garage can be heated up to 18 degrees. At a street temperature of minus 15 degrees.
Types of chimneys for boiler rooms
Today there are several variants of chimneys used in boiler rooms. Each of them has its own characteristics.
Metal pipes for boiler rooms
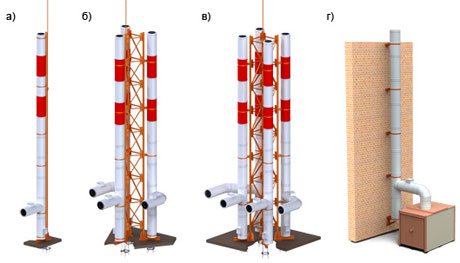

Types of metal chimneys. Each type of pipe must meet environmental standards a) single-mast, b) two-mast, c) four-mast, d) wall mounting
They are a very popular option due to the following features:
- ease of assembly;
- due to the smooth inner surface, the structures are not prone to clogging with soot, and therefore are able to provide excellent traction;
- quick installation;
- if necessary, such a pipe can be installed with a slight slope.
We advise you to study how the chimney height is calculated on our website.
Important! The main disadvantage of steel pipes is that their thermal insulation becomes unusable after 20 years, which causes the destruction of the chimney under the action of condensate.
Brick pipes
For a long time they had no competitors among the chimneys. Currently, the difficulty in installing such structures lies in the need to find an experienced stove-maker and significant financial costs for the purchase of the necessary materials.
With the correct arrangement of the structure and a competent firebox, soot formation is practically not observed in such chimneys. If such a structure was installed by a professional, then it will serve for a very long time.
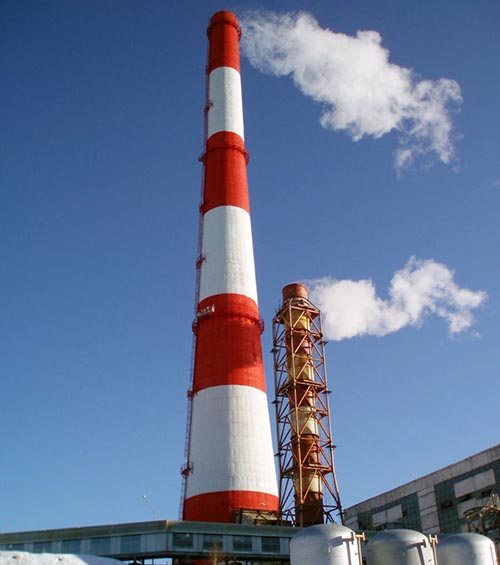

Chimney made of bricks
It is very important to check both internal and external masonry for correct joints and corners. To improve traction, an overflow is carried out at the top of the pipe, and in order to prevent smoke from forming in the presence of wind, a durable stationary hood is used.
Natural ventilation of premises
This type of ventilation system is the most affordable. It fully complies with the established standards of sanitation. Correctly organized ventilation should ensure the unimpeded flow of fresh air into the premises, the displacement of exhaust air masses saturated with carbon dioxide beyond their limits.
If we say briefly about the principle of natural ventilation, then it is based on the laws of physics. Fresh air from the street enters the building through cracks in window and door structures and displaces polluted air masses outside through special ventilation openings located in the upper part of the walls.
The benefits of air exchange naturally:
- simplicity of design - only grilles for ventilation openings are needed;
- savings - no need for additional electrical equipment;
- the possibility of independent arrangement of natural ventilation in the house.
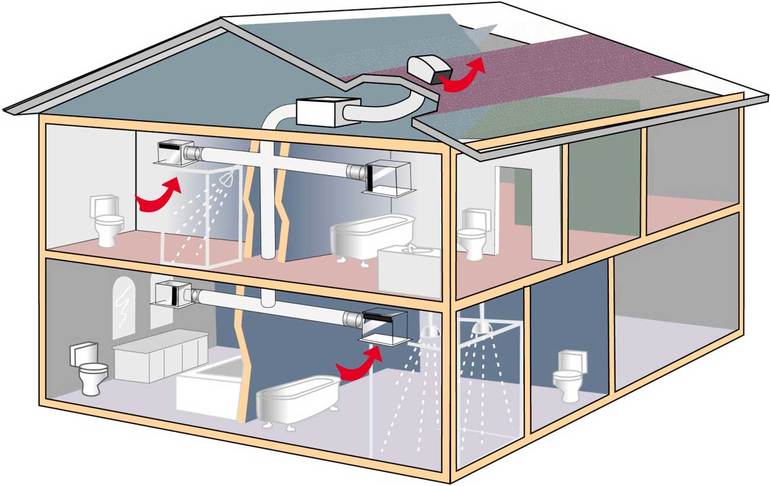

Disadvantages:
- normal air exchange is possible only with a significant difference between the external and internal temperatures, in particular, in winter;
- the process of air exchange controlled by nothing and no one is called unorganized natural ventilation, which is not suitable for industrial premises and closed places with high traffic of people;
- for high-quality operation of the system, an unobstructed passage of air flows must be organized.
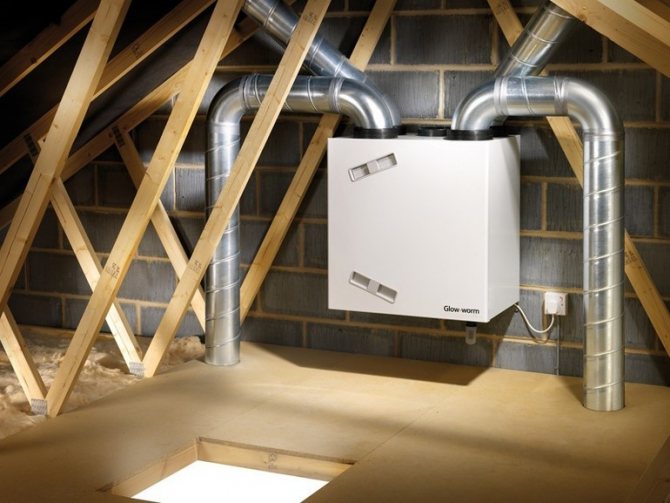

Such ventilation involves the induction of air circulation without the use of fans. For this, additional holes are made in window frames, doors, and so on. In order to properly organize the natural ventilation system, and it worked effectively, it is necessary to first make its calculation.
This type of ventilation involves the spontaneous movement of the air flow due to the difference in temperature outside and inside the building. Such a system can be channel and channelless, according to the way of operation - periodic and continuous.
Constant opening / closing of doors and windows provides room ventilation. Channelless ventilation is based on the constant release of thermal energy in industrial premises - the aeration process.
In country cottages and urban multi-storey buildings, a channel ventilation system of a natural type is more often organized. Air channels are arranged vertically directly in the walls of houses, special mines or blocks.
Boiler room chimney design
The chimney can be either located on the heating equipment, or stand separately, adjacent to the boiler or stove. The pipe must be 50 cm higher than the roof height. The size of the chimney in the section is calculated in relation to the power of the boiler room and its design features.
The main structural elements of the pipe are:
- gas outlet shaft;
- thermal insulation;
- anti-corrosion protection;
- foundation and support;
- a structure designed to enter gas ducts.
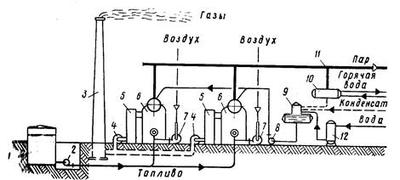

Diagram of the device of a modern boiler plant
At first, the flue gas enters the scrubber, which is a cleaning device. Here, the smoke temperature drops to 60 degrees Celsius. After that, bypassing the absorbers, the gas is purified and only after that it is released into the environment.
Important! The efficiency of the boiler-house power plant is largely influenced by the gas velocity in the channel, and therefore a professional calculation is simply necessary here.
Chimney types
In modern boiler power plants, various types of chimneys are used. Each of them has its own characteristics:
- Columnar. Consists of an inner barrel made of stainless steel and an outer shell. Thermal insulation is provided here to prevent the formation of condensation.
- Near-facade. Attached to the facade of the building. The design is presented in the form of a frame with gas pipes. In some cases, specialists can do without a frame, but then anchoring on anchor bolts is used and sandwich pipes are used, the outer channel of which is made of galvanized steel, the inner channel is made of stainless steel, and a sealant 6 cm thick is located between them.
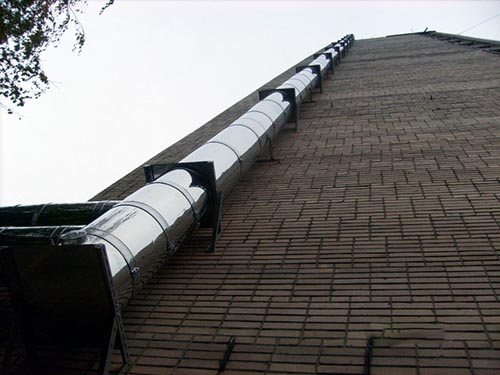

Construction of a near-facade industrial chimney
- Farm. It can consist of one or several concrete pipes. The truss is installed on an anchor basket fixed to the base. The design can be used in earthquake-prone areas. Paint and primer are used to prevent corrosion.
- Mast. Such a pipe has screeds, and therefore is considered more stable. Anti-corrosion protection is realized here in the form of a heat-insulating layer and refractory enamel. It can be used in areas with increased seismic hazard.
- Self-supporting. These are "sandwich" pipes, which are fixed to the base by means of anchor bolts. They are characterized by increased strength, which allows structures to withstand any weather conditions with ease.
Calculation formulas of the ventilation system
Aeration (ventilation) of buildings with the help of opening transoms is a fairly effective option for natural ventilation.
Pe = (Pvn - Pn) * H * g, where:
- P n (kg / m3) - density of air masses outside the room.
- P vn (kg / m3) - density of air masses inside the room.
- H (m) - distance between inlet and exhaust.
- g - acceleration due to gravity (constant value equal to 9.8 m / s2).
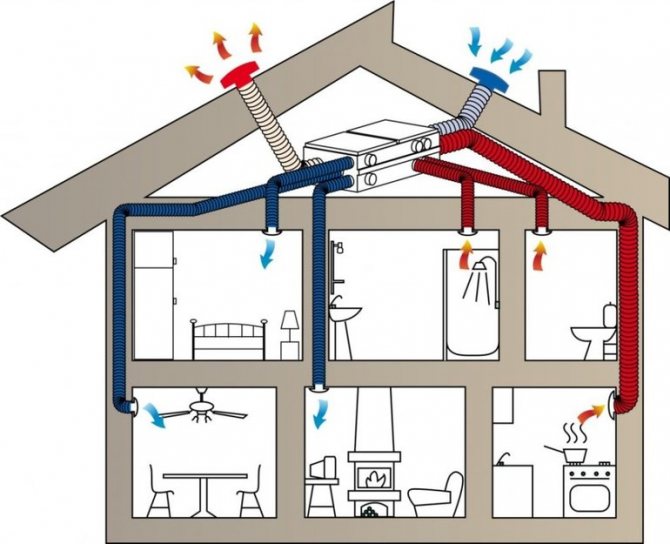

When calculating natural ventilation, the location of the lower, upper openings for the intake of fresh air and the removal of waste air must be taken into account. Initially, the calculation is made for the lower sections, then for the upper sections of the gaps.After that, the aeration model for the building is set.
Exhaust calculation
In the room, approximately in the center between the flow and exhaust openings (transoms), the external and internal air pressure has the same value. At this point, there is zero impact. Accordingly, the effect on the lower sections of the gaps is calculated by the formula:
P1 = H 1 (Pн - Ср), where
- Cp (kg / m3) - equal to the average temperature of the density of the internal air environment.
- H 1 (m) - distance from the level of equal pressures of the external and internal environment to the lower supply lumens.
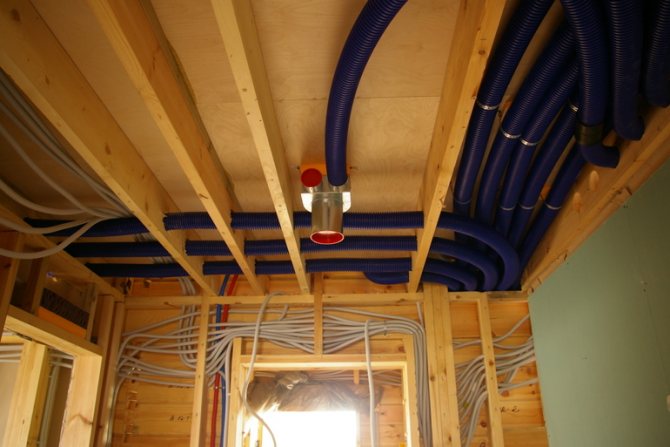

Above the level of equal pressures, in the center of the upper exhaust lumens, an excess stress is created, which is calculated using the following formula:
P2 = H 2 (Pн - Wed)
We recommend that you familiarize yourself with: Balcony ventilation
It is this pressure that contributes to the removal of air masses outside. The total voltage for indoor air exchange is calculated using the formula:
Pe = P1 + P2
Fresh air enters the building through open windows (vents) or supply valves specially equipped in the frames of window structures. Exhaust air is removed through exhaust openings equipped in the upper part of the walls of the kitchen, bathroom, toilet. Further, through special ventilation shafts, it is removed from the house.
Air flow rate
Knowing the air ratio, you can easily calculate the air speed with natural ventilation. First you need to calculate the cross-sectional area of the ducts.
S = R 2 * Pi, where
- R is the radius of the section of the air duct equipped in the room.
- Pi is a constant 3.14.
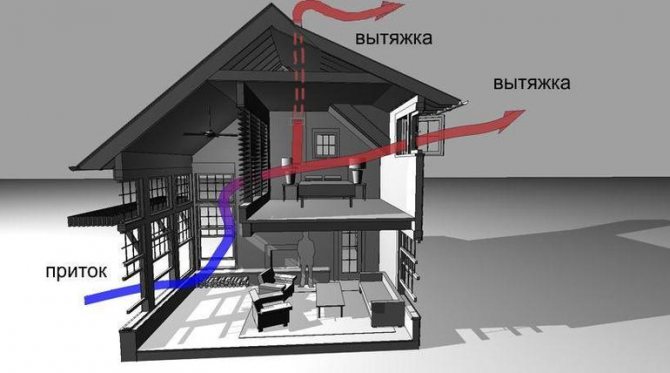

Air ducts must be of a certain shape and size. When the cross-section of the air duct is known, the diameter of the duct required for the room can be calculated using the following formula:
D = 1000 * √ (4 * S / Pi), where
- S is the cross-sectional area of the air ducts equipped in the house.
- Pi is a constant mathematical value of 3.14.
If the air ducts are rectangular, then the cross-sectional area of the required duct is calculated instead of the diameter. To do this, multiply the width and length of the air channel. The size of the width to the size of the length should correspond in a ratio of 1: 3.
The minimum size of a rectangular channel is 10x15 cm, the maximum is 2x2 m. Such structures are distinguished by an ergonomic shape, easier to install, adhere more closely to wall surfaces, and are easily masked on the ceiling.
Air duct parameters
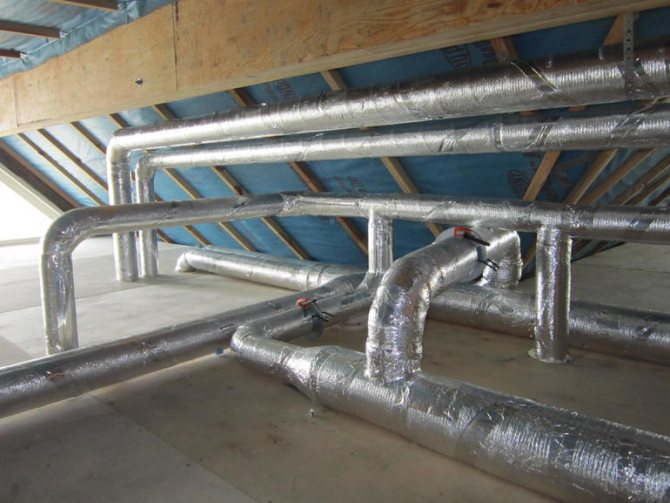

In the process of creating a channel-type natural ventilation scheme, an active section of the air ducts is determined, through which a sufficient volume of air will pass to create a counteraction to the design voltage. For the longest path of the network, the cost of pressure in the air ducts is determined as the sum of such stresses in all sections of the duct. In each of these sections, the stress costs consist of the costs of friction and resistance, they can be expressed by the formula:
p = Rl + Z, where
- R (Pa / m) - specific loss as a result of friction of air masses against the channel surface.
- l (m) - the length of the calculated section of the duct.
- Z - costs in areas of resistance.
The active cross-sectional area of the required duct is calculated by the formula:
F = L / (3600V), where
- L (m3 / h) - air consumption.
- V (m / s) - speed of movement along the air flow duct.
The active cross-sectional areas of the ventilation ducts are calculated for the specified air flow velocity. For this, special nomograms are used or ready-made design data are taken from tabular calculations.
We recommend that you familiarize yourself with: Find out everything about the distance from the stove to the hood
Selection of air ducts
For rectangular air ducts of natural ventilation, a diameter equal to a rounded air duct is selected according to the following formula:
dЭ = 2 * a * b / (a + b), where
a and b (m) are the lengths of the sides of the air duct.
If metal products are used, their friction cost figures are changed. The main parameter is taken from the nomogram for steel air ducts and multiplied by a factor:
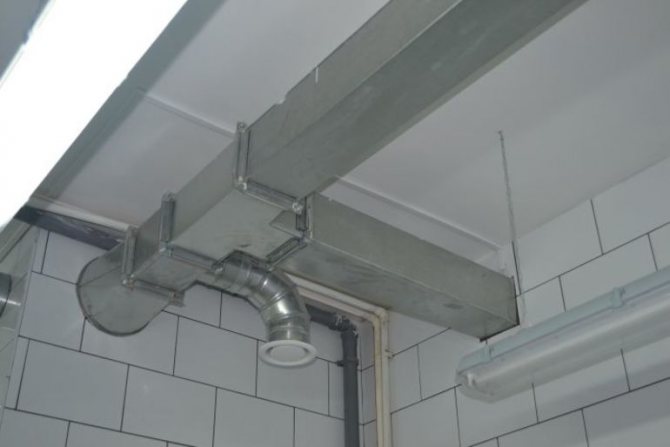

- k = 1.1 - used for slag-gypsum channels.
- k = 1.15 - used for slag concrete products.
- k = 1.3 - used for air ducts made of bricks.
The excess pressure for overcoming the resistance in different sections of the air channel is calculated by the formula:
Z = v2 / 2, where
- Z is the sum of the resistance coefficients along the entire length of the channel section.
- v2 / 2 - standard dynamic stress.
To form the concept of natural ventilation, it is recommended to avoid the twisting turns of the channels, a large number of valves and gate valves. This will create additional resistance. As a rule, 91% of all losses to overcome resistance are in such areas.
Ventilation of natural type is distinguished by a small radius of influence, average performance in rooms with small surplus heat. This is the main disadvantage of the system. And the main advantages include the low cost of construction and further maintenance and ease of installation.
