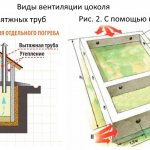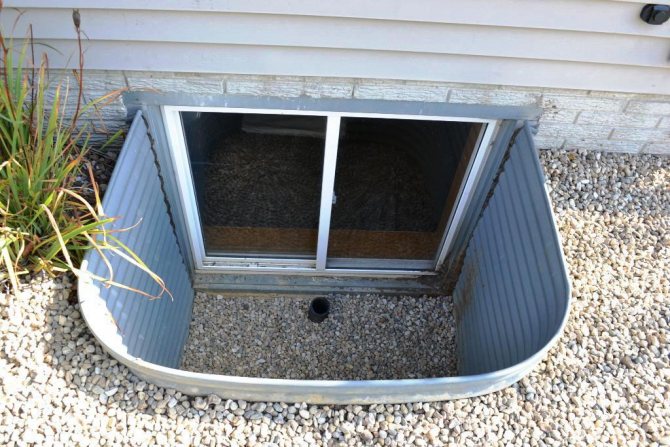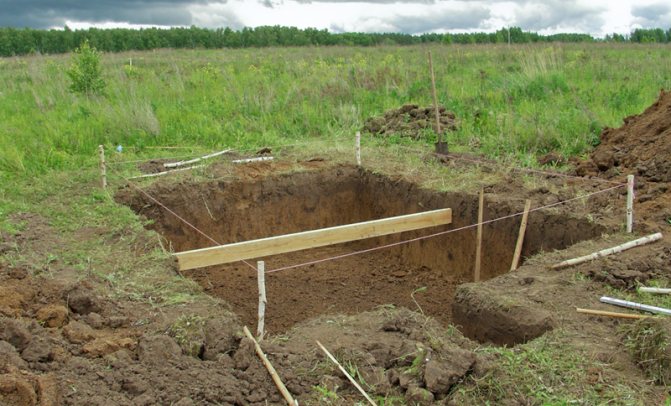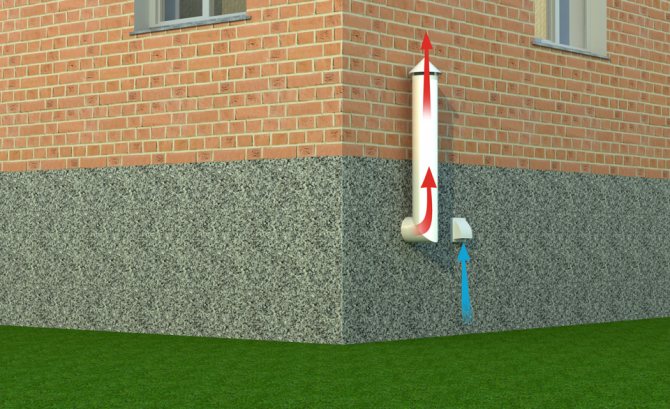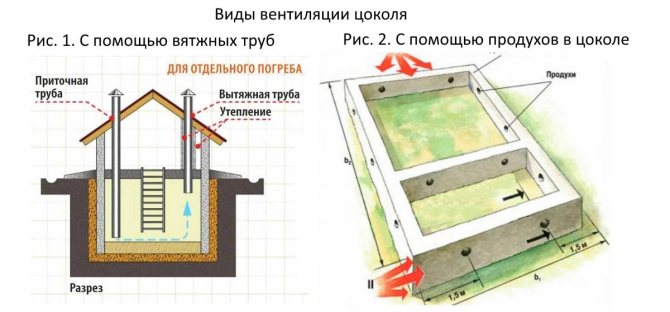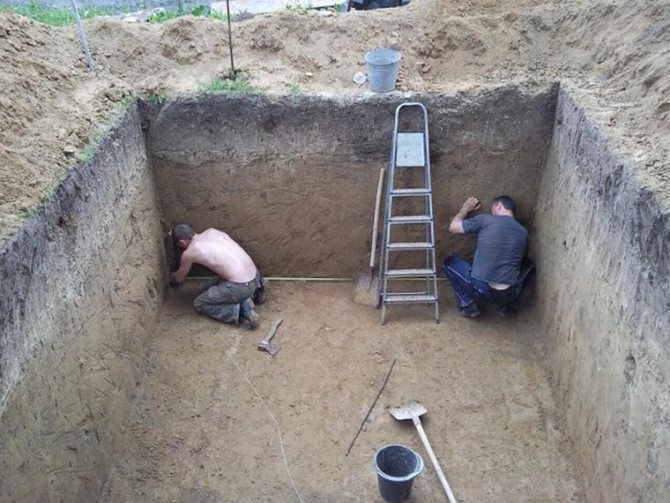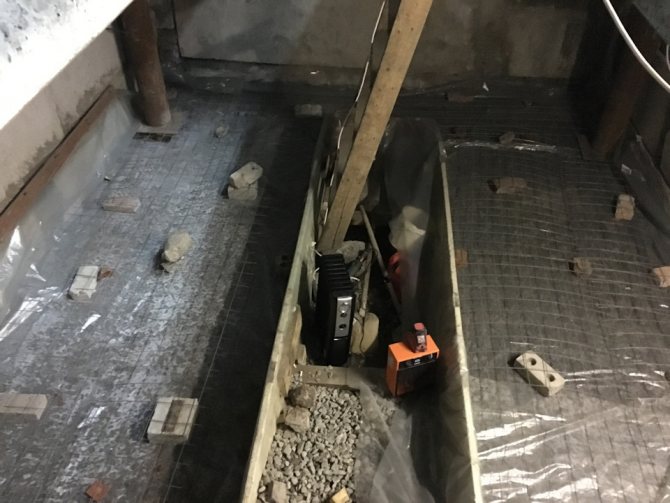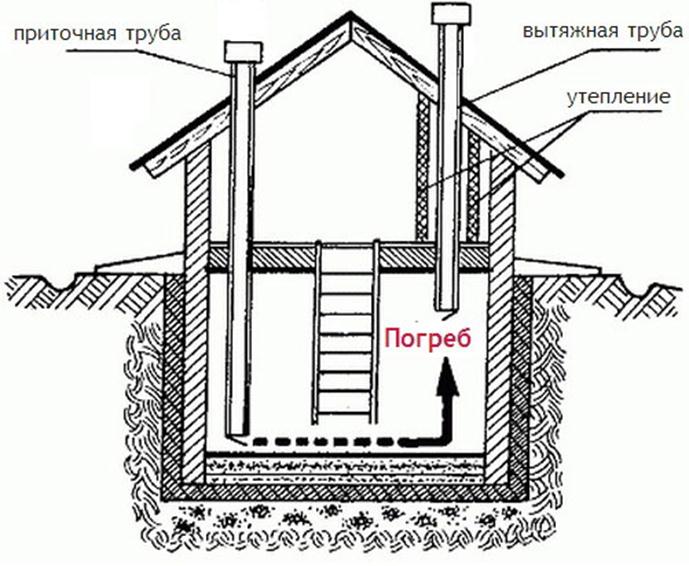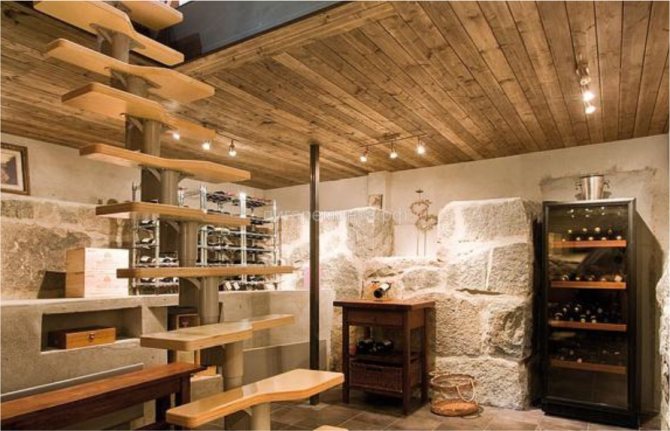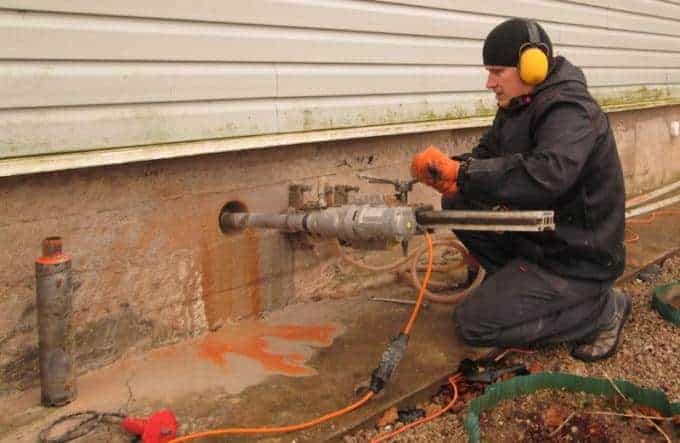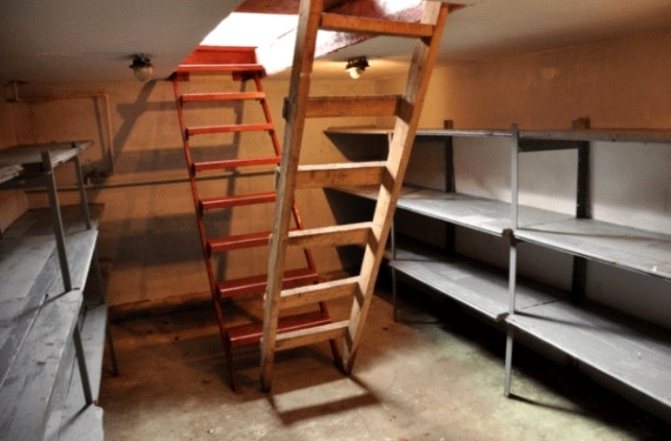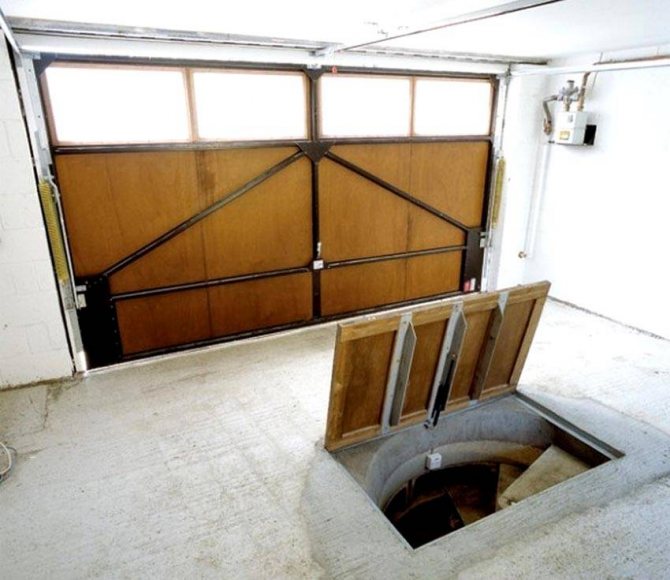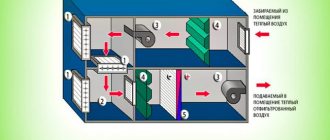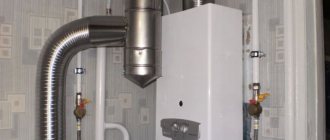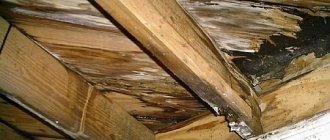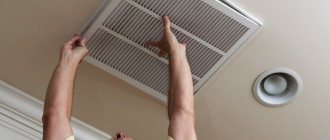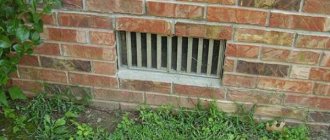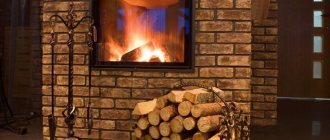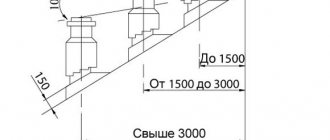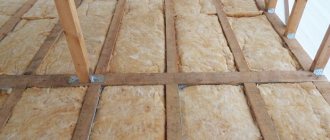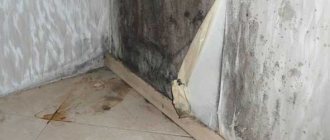Nowadays, a basement room in a private house is far from uncommon. Very often, storage facilities are placed there for unnecessary things and storage of twists. Or, following a newer and more fashionable trend, they will equip a place for gyms and swimming pools. But the purpose of such a room is not so important. In order for such a room to at least fit for something and become truly convenient, you first need to think over a system for the correct functioning of the basement in the house with the summing up of all communications. And one of the most important is ventilation.
Features of the basement floor ventilation
The presence of the basement floor in the layout of the house makes it virtually the foundation. Therefore, it is quite obvious that colossal pressure is exerted on the walls and ceiling from all sides. For the correct arrangement and rational functioning of such a room, the following factors must be taken into account:
- Calculation of loads on walls and its uniform transmission;
- Thermal insulation of the entire room;
- Optimal ventilation
- Air quality, which directly depends on the composition of a particular soil;
- Hydro and gas insulation.
- Temperature regime and humidity level;
- Electricity supply.
As stated above, the air quality in the basement room directly depends on the soil where the house is located. Very often, in the course of irreversible organic reactions, harmful gases, including radon, accumulate in the basement.
Harmful impurities cannot be determined by smell or other indicators, but after a long stay in such rooms, a rather serious malaise of the body appears. And with prolonged exposure and the development of the worst cases, serious diseases can form.
Therefore, it is necessary to think over the basement ventilation system in the house. The most optimal ceiling height in the basement floor is 2.1 m. It is important to take into account that the room should only be partially underground. To be able to install windows. But not for natural light, but for the most primitive ventilation system - ventilation.
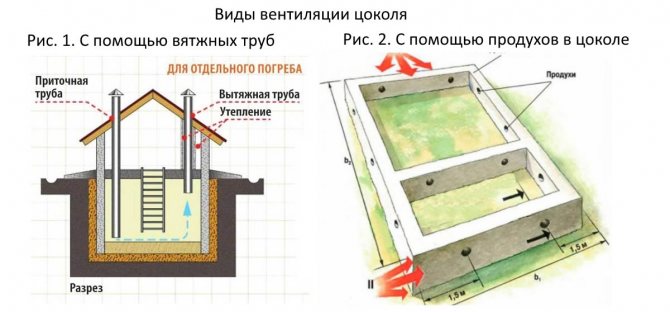
However, such a system cannot be perceived as a full-fledged option. Very often it is taken as an axiom that even on the hottest days of summer it is quite cool in the basements. Of course, this is very convenient, especially when the room was intended for storing supplies. Unfortunately, this is one of the proofs of an insufficient ventilation system. In addition, if you do not approach the issue properly, moisture can form in the room, and then bacteria, fungus and mold.
In a private house
Based on the above, it becomes clear that ventilation in any basement is a must. In this regard, it is worth carefully considering the question of what kind of ventilation system will be used there:
- Natural. The arrangement of such ventilation should be thought out in advance, even at the stage of creating a house project. It is an ordinary pipe that is led out into the street and the air circulates due to the pressure difference between the street and the room. The efficiency of such a system is quite relative and depends on many factors, including the strength of the wind and weather conditions. For small basements, it will be a very good option;
- Forced. In this case, the name speaks for itself. Air movement occurs due to special fans, which in the course of their work pump air from the street and remove stagnant air from the basement. Ideal for any space;
Of course, now technology has gone ahead a long time ago. Therefore, the heating system can even be responsible for the room temperature and air humidity. But such installations are very expensive and difficult to maintain, because they have a multi-stage filtration system.
While a natural or forced system with the help of a fan, you can install yourself and maintain yourself. However, another important factor is that you need to carefully fence off the ventilation holes with special gratings. They do not prevent air from getting inside, but they will protect against rodents and street debris.
In an apartment building
Ventilation in an apartment building is also divided into forced and natural ventilation. It is located in each riser, goes to the kitchen and toilet. That is, those places in apartments where the highest concentration of unpleasant odors.
Special hoods are installed on such systems and only qualified specialists can service them. In new homes, there are complex split systems that are responsible for temperature conditions. Older buildings often have conventional fans to circulate air.
Natural ventilation in an apartment building is presented in the form of a special channel leading to the toilet and kitchen of each apartment. Also, holes come out of the basement, the number of which directly depends on the area of the basement room.
What to do if during the construction of the house the air vents in the basement were not equipped
When the construction of a house is carried out without observing the rules or by persons who are not versed in some issues, a situation may arise when the air vents are simply forgotten when arranging the foundation. But the construction technology involves laying them together with the construction of the foundation. There are several options for correcting construction mistakes.
The air must be at least 15 cm from the ground level.
It is possible to pierce (or cut through) the air vents after the completion of construction work only by a team of professional builders who have all the necessary equipment for the procedure. These specialists will drill a hole that will be approximately 150-250 mm in diameter. The cost of the work carried out will depend on what material was used in the construction of the foundation. The width of the wall to be drilled and the required number of holes will also be added to the cost of the work. Provided that the part of the foundation that protrudes above the ground is made of bricks, it is possible to carry out the ventilation on its own. But it should be borne in mind that this process is quite laborious and a minimum set of tools is required: a puncher, a sledgehammer, a chisel.
Possible problems in the absence of supply and exhaust ventilation
As mentioned earlier, the lack of ventilation in the basement of a residential building can lead to many problems. Of course, the worst case scenario is health problems due to constant exposure to radon gas. In large quantities, it is a highly radioactive substance that has serious health effects.
But other than that, it's worth thinking about smaller-scale problems. If the basement floor was meant as a storage room for unnecessary things or a warehouse for supplies, then in the absence of natural supply and exhaust ventilation, it will not be able to serve such purposes. Firstly, dampness and high temperature. She will completely destroy it from the stock of a good harvest in a couple of days. Twists also cannot be stored for a long time in such conditions. Of course, all things will rot and become unusable over time.
It is highly likely that fungus and mold, harmful insects will start. And, of course, such conditions can cause serious damage to the foundation and floors.
Optimum temperature in the cellar for storing vegetables
The optimal temperature for storing vegetables is considered to be zero degrees, but when laying products in the basement, it must be borne in mind that each type of vegetables and fruits requires its own temperature and humidity conditions (table 1).
Note: Traditionally, it is believed that at zero temperature humidity should be maintained at 70-95%. If the temperature is lower, the vegetables may freeze, and if it is higher, they will start to rot.


Table 1. Optimum storage temperature for various vegetables in the basement
If you plan to use one room for storing the entire crop, be sure to equip the supply and exhaust ventilation system and insulate the walls and floor. This will help create an optimal microclimate and prevent the development of bacteria that provoke rot.
Potatoes and carrots
Before storing these vegetables for storage, you need to carefully examine the crop and remove all damaged and rotten fruits. If this is not done, infected specimens will spoil the rest during storage.
For long-term storage of potatoes, you need to do the following (Figure 5):
- Remove the remaining soil and dry the tubers in a dark, cool room;
- The temperature is maintained at + 2 + 4 degrees with a relative humidity of not more than 90%;
- All tubers are sorted into large and small and poured into separate boxes or baskets with holes located at some distance from the floor. Do not allow the boxes or the potatoes themselves to touch the floor or walls. This will impair air circulation and shorten storage time.


Figure 5. Methods for storing potatoes and carrots in the cellar
Carrots can be stored in several ways, but first of all, their tops are cut off, and the roots themselves are slightly dried. In the future, carrots can be laid out in layers in boxes, sprinkling each layer with sand or coniferous sawdust. You can also store carrots in open plastic bags. But, if you have a small crop, each carrot can be dipped in clay solution and allowed to dry.
Beets and cabbage
To keep the beets longer, you also need to cut off the tops from them and hold them outdoors for several hours so that the roots dry out (Figure 6).
Note: The main condition for the successful storage of beets is coolness, therefore it is imperative to equip the basement with ventilation and regularly monitor the humidity level.
Wooden boxes with gaps between the planks are best for storing beets. But they should not be installed on the floor, but on a small wooden platform at a distance of 15-20 cm from the floor and walls.


Figure 6. Options for storing cabbage and beets in the basement
It is quite difficult to keep cabbage in a regular cellar, since this vegetable requires a relatively high humidity - 90-98%. It is best to hang the heads of cabbage by the root in a draft immediately after harvest so that they dry out. When the frost sets in, the cabbage can be transferred to the basement, but it is better to store it in the same suspended state.
Storing onions and garlic
Onions and garlic are stored in a dried state. They can be braided and hung on the walls. But you can do it differently: cut the tops, place the heads in an old stocking and hang them from the wall (Figure 7).


Figure 7. Methods for storing onions and garlic
It is impossible to put onions and garlic in the underground storage, as the increased temperature of the room will cause rapid rotting of vegetables.
Features of storing various vegetables in the basement are shown in the video.
How to make ventilation of the basement floor using air vents
If it was decided to make a basement room even at the stage of developing a house project, then the ventilation system should also be developed in advance.Naturally, the so-called "air vents" are the cheapest option and it will be very simple to make basement ventilation even on your own. When planning, you just need to correctly calculate the number and diameter of holes, and the main driving force of this mechanism will be the traction force.
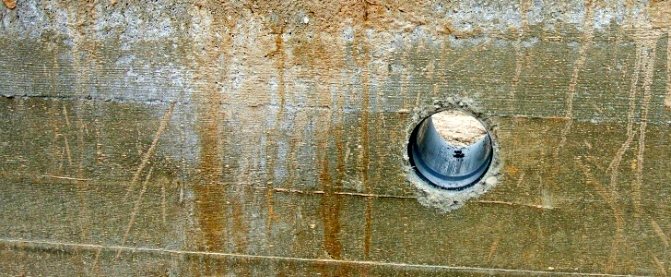

Factors to consider when planning basement ventilation:
- Consider the depth of the foundation;
- Proximity to waste water;
- The amount of precipitation grazed at different times of the year;
- Changes in temperature, pressure;
- The diameter of the vent itself must be calculated from a ratio of 1/400 of the area of the basement;
- The diameter should be 12.5cm;
As practice shows, for a small room, two holes from different sides are enough. For large ones - two air vents for every four meters. If desired, such a ventilation system can be made controllable by installing special dampers. In summer they are almost always kept open, in winter they are covered. In severe frosts, small cracks are left.
It is important to take into account that, nevertheless, such a ventilation system is not suitable for large areas and premises where supplies are planned to be stored. Since the supply of fresh air is limited in winter, food will start to spoil.
Features of the location and the required number of vents
Airflow arrangement diagram.
Clause 9.10 of SNiP 31-01-2003 establishes certain standards, according to which in the basement part of the basement the combined volume of air ducts should not be higher than 1/400 of the total area of the basement. Provided that the area is susceptible to radiation contamination, the area of the air is already 1/150 of the total area of the underground. The minimum airflow size for 1 m² should not be less than 0.05. Taking into account the savings in space during the construction of residential premises, the maximum allowable size of the airflow is 0.85 per 1 m². If you make larger holes, you will have to deal with their reinforcement. For example, the dimensions of the air duct of 300x300 mm are reinforced around the entire perimeter.
The geometric shape of such holes can be different: you can make both traditional rectangle and square shapes, and a more "exotic" triangle.
For a more aesthetic appearance, it is customary to perform rectangular air vents.
Although, at the request of the customer, it is possible to execute different forms.
Optimal location of the rectangular duct.
These ventilation holes are located evenly around the entire perimeter of the foundation. Doing so is necessary to exclude places where air will stagnate, the so-called "unventilated bags". Therefore, the air vents must be placed no further than 900 mm from the corner of the building (along the inner borders), and then evenly along the entire perimeter.
In order to determine the height at which the air vents should be located, it is necessary to know to what height the first floor will be raised relative to the earth's surface. The minimum distance from the ground surface to the lower edge of the vent must be at least 300 mm. If this hole is placed lower, then there is a possibility that melt water in spring and rainwater in autumn will fall into the basement.
Table of the composition of the cement mortar.
It is better in this case to stick to a higher location of the ventilation openings above the ground.
Tools required for organizing the vents:
- cement mortar;
- bricks;
- pipes;
- boards;
- hacksaw or chainsaw.
Other ventilation methods
It may well be such a situation that in the presence of a basement it was not possible to develop a natural system. Either it does not cope with its task or a mistake was made in the design. In any case, forced air exchange is indispensable.
In order to install a forced ventilation system in the basement of a private house, you must:
- Install supply fans in the wall;
- Connect the fans to the exhaust ducts;
- Or, alternatively, use the most common fan that you need to put near the duct.
It is important to take into account that pipes in such a system should be of a smaller diameter, because air moves through them much faster than with natural air exchange.
For an efficient installation, consider the following:
- The chimney should be longer and higher than the ridge;
- The diameter of the air outlet can be adjusted to the intensity, the larger the diameter - the more actively it works;
- If the room is damp, then quicklime will help with this. Put in a large container for a couple of days indoors so that it absorbs excess moisture;
- It is best to air the basement in bad and windy weather.
If the entire system is installed correctly, the basement will function normally. The most optimal temperature will be 16-21 degrees, and the humidity will be 50-60 percent.
Operating rules
In addition to calculating and installing ventilation openings, it is equally important to be able to use them correctly. According to SNIP standards, the main requirement for microclimatic conditions in the basement space is the difference in air temperature by no more than 2 degrees. It is not difficult to provide such indicators. The main thing is to know about the features of the operation of the products:
- Winter and summer time, it is forbidden to close the vents. Closing them leads to an increase in humidity in the underground.
- To protect animals from entering the underground, special gratings or nets are used.
- You should systematically monitor the temperature and humidity indicators in the basement. In unfavorable conditions, it is necessary to increase the number of "windows" or check the quality of the thermal insulation coatings of the subfloor.
Some experts do not agree with the requirements of the SNIP, which states that the vents should always be kept open. In winter, during severe frosts, the ventilation of the underground leads to a loss of heat in the apartments on the ground floor in the building. And this cannot suit the tenants. Therefore, it is advisable to completely close the basement space in winter.
If there are no vents in the house, experts advise covering them with snow. In winter, you should throw a pile of snow along the wall, which will completely cover the ventilation window. It is necessary and timely to dig up the air in the spring. With the active melting of snow, the basement space can be flooded. And this will only complicate the situation. Excess moisture affects building materials and individual elements negatively. It will already be difficult to dry out the space.
According to the current SNiP, builders are required to leave holes in the outer walls of the basement for natural air circulation. However, housing and communal services workers consider these holes harmful, since they need to provide high-quality maintenance of the house. Often, the inspection authorities are forced to block their utilities, or by the residents themselves, who are not happy with stray cats. In this case, on the side of the opponents of the proximity with animals, there is an order of the State Construction Committee of the Russian Federation that has been in effect since 2003 on bricking up the vents. Animal rights activists can appeal to Article 245 of the Criminal Code of the Russian Federation "Cruelty to animals."
However, as Anna Feldman, deputy director of the Foundation for the Protection of Urban Animals, explained to Rossiyskaya Gazeta, this article practically does not work with regard to stray cats. To bring the utility company to justice, the animal must first die. “Just checking the basement for animals before burying the air is not enough. Cats know how to hide and sometimes it can take more than one month to catch them, ”the expert notes.
The prepared amendments reflect that the management company must protect the premises only from the penetration of rodents.It is also indicated that basements and technical undergrounds should be regularly ventilated using exhaust ducts, ventilation holes in windows and plinths or other devices, while ensuring at least one air exchange. “Ventilation of the basement and technical underground must be ensured, among other things, by constantly opening one air vent in an apartment building with dimensions of at least 15 by 15 cm. . ", - the document says.
At the same time, it is noted that by the decision of the general meeting of residents, grids with a cell size of 0.5 cm can be installed on all airflows of an apartment building.
Expert advice
Ventilation of the strip foundation is an extremely important aspect that must be taken into account when building a private house. To avoid corrosion of the materials of the foundation and the basement itself, it is better to refrain from blocking the air in the ducts, even at low temperatures. The soil itself will not allow the room to freeze, and as an auxiliary option, good insulation can help. If the basement floor was planned as a storage room, the question of a comfortable temperature is secondary. The main thing is to adjust the ventilation system so that dampness does not appear. It is very difficult to get rid of it later, but it is very easy to breed mold bacteria in the room.
Therefore, even if there is some kind of home-made system of dampers in the air ducts, it is worth making sure that the room is first of all well ventilated in winter.
Ventilation types
Ventilation systems can be divided into two types. The first type is natural ventilation. In this case, the movement of air flows occurs spontaneously, under the influence of natural forces of nature. Electrical devices are not used, only the difference in temperature, pressure and wind strength is used.
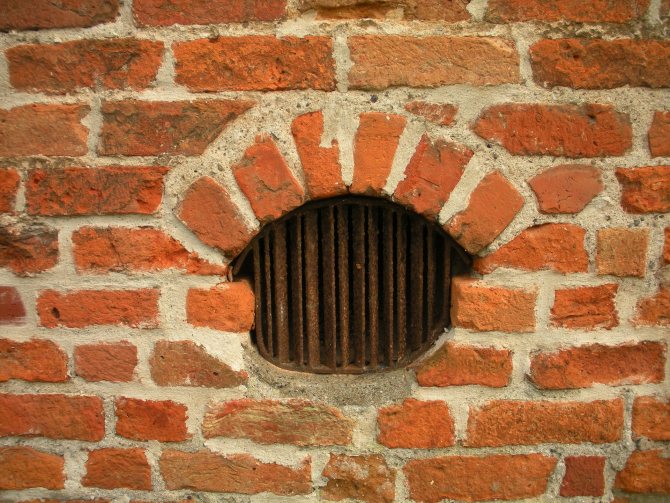

Natural ventilation of the basement
The second type of ventilation is forced. Its main element is a fan, with the help of which air movement is carried out. Compulsory ventilation systems are used to equip premises of a large area and places of large concentrations of people.
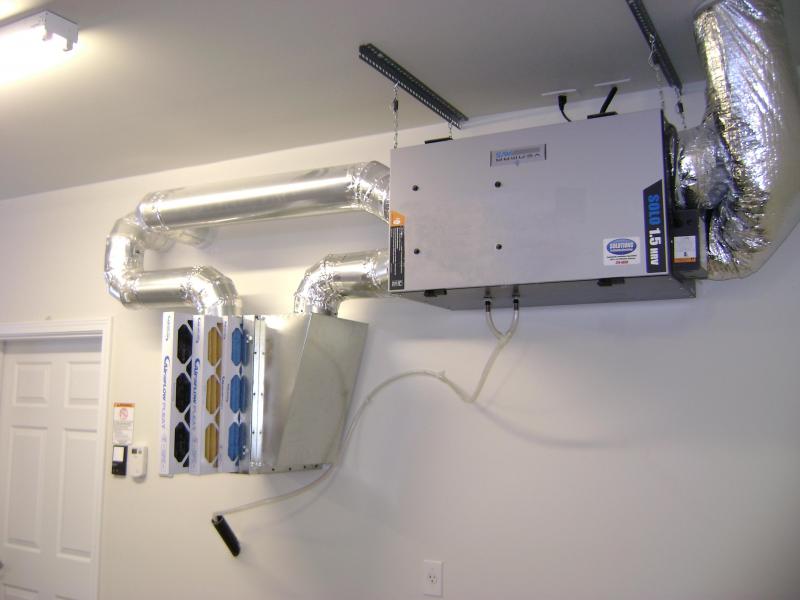

Basement ventilation equipment
Cellar ventilation scheme
The simplest option for natural ventilation
The easiest way to ventilate the basement is ventilation, which functions with only air vents (vents), holes in the foundation or basement of the building.
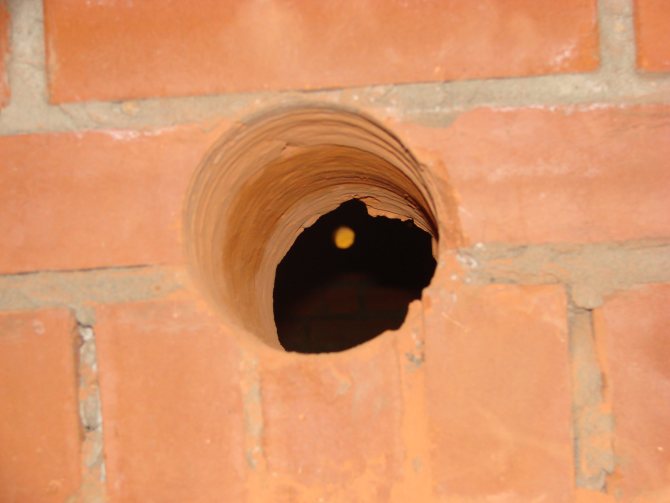

The air in the basement
Important!It is advisable only to provide for airflows in advance, even before the construction of a building, be it a garage, a country house or a cottage.
Otherwise, you will have to punch holes in the walls, which is quite laborious. The diamond drilling method is suitable for creating neat, beautiful perfumes.
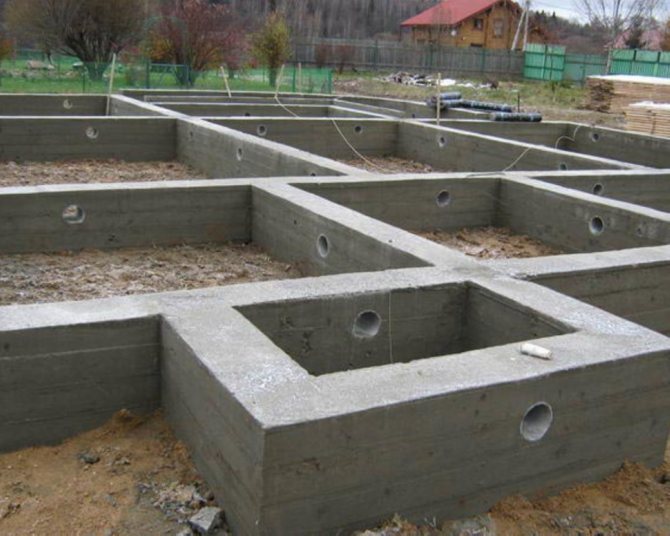

Organization of natural ventilation using air vents at the initial stage of construction
To prevent wet rainy weather from adding moisture to the basement, the air vents should be located at least 30 cm from the ground surface. The diameter of the holes is selected from the range of 125-225 cm, the larger the basement, the more airflow should be.
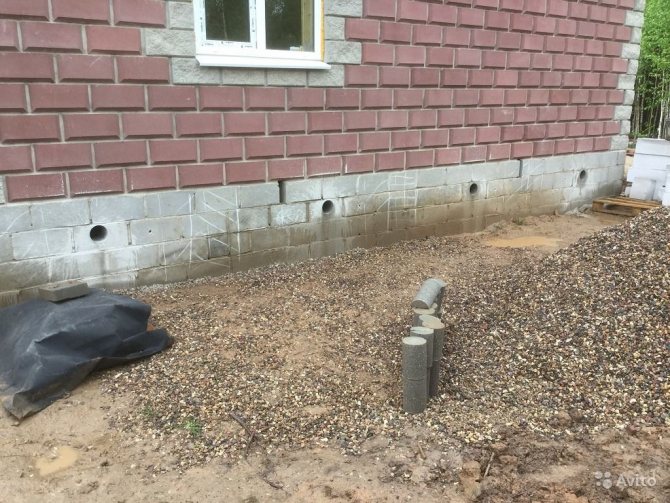

Air vents in the foundation are used to ensure normal air circulation under the floor
Air vents should be covered with grilles from the street side. This is done in order to avoid the penetration of various animals into the basement - mice, rats, cats. In addition, air vents should be equipped with dampers. They will make it possible to regulate the air flow - to increase it in the summer and decrease (or completely stop) in the winter, when there is a danger of freezing the basement.
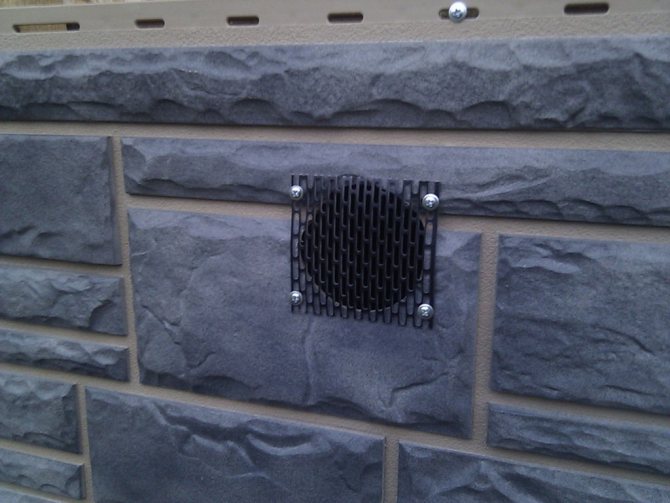

Basement vents with grating
The advantage of this ventilation option is the minimum financial and labor costs.However, there are more efficient systems based on the laws of nature and do not require the installation of electrical equipment.
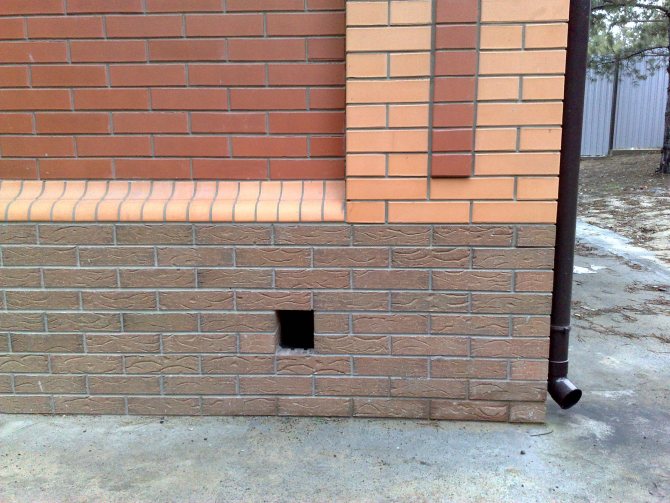

Air in the foundation is necessary to ensure proper ventilation
Natural ventilation with pipes
A more efficient option for natural ventilation is obtained by installing two pipes (air ducts) - supply and exhaust.
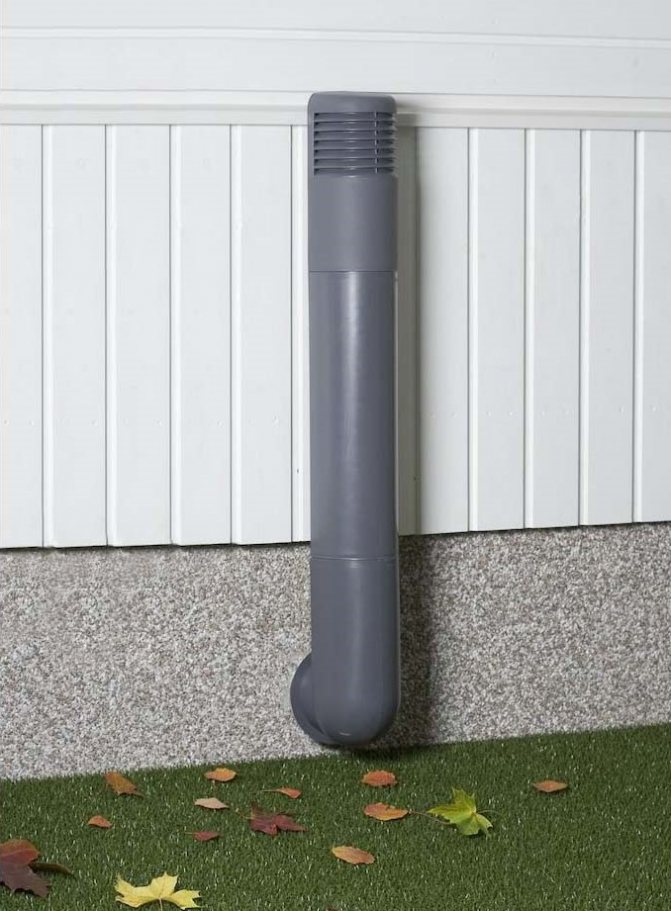

Basement ventilation with a pipe
They should be located at opposite ends of the basement, thereby providing the most complete ventilation. When installing pipes, you must try to comply with the following conditions:
- the supply pipe, its lower end, should rise by 20-50 cm above the floor;
- upper - protrude 0.5–1 m above the ground;
- the chimney must have a length of 2.5–3 m, this will provide the temperature difference necessary for the movement of air flows;
- the upper end of the chimney should be 40-50 cm higher than the roof or ridge;
- the bottom hole of the chimney is located as close as possible to the basement ceiling.
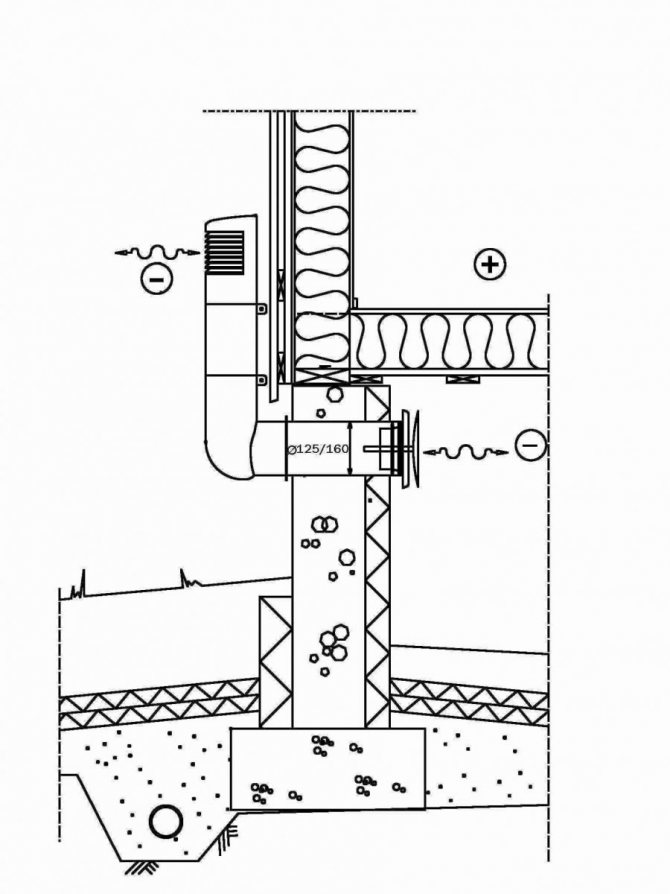

An example of a ventilation device in the basement
Advice!If the exhaust air duct is located near the heating elements, it will increase the air draft, thereby improving ventilation.
Insulation of the top of the chimney will also contribute to a more intensive movement of air masses.
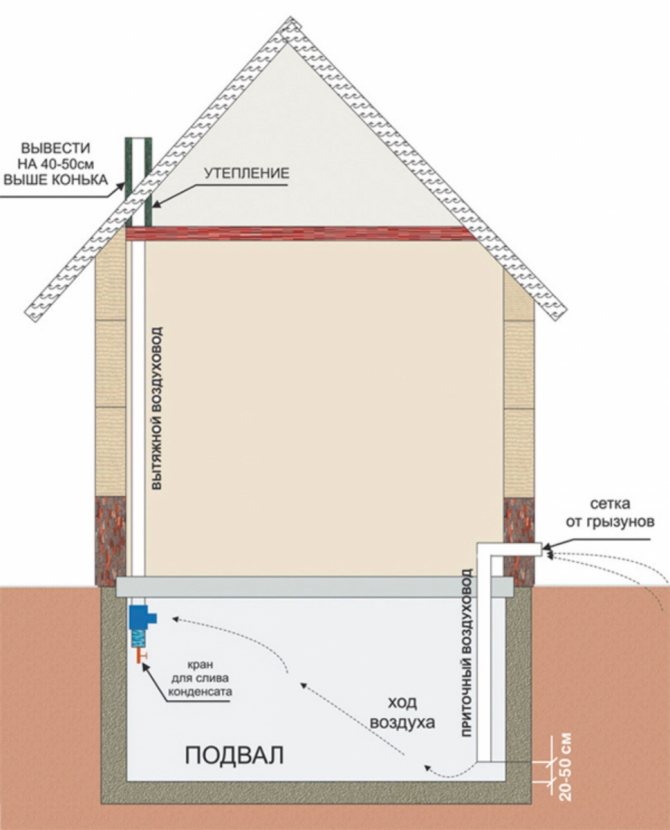

Natural ventilation scheme
A useful addition to the supply and exhaust system of natural ventilation is a deflector, thanks to which the air draft is increased. The deflector is installed on the upper edge of the chimney. An increase in thrust will occur with each gust of wind: the wind blows from one side of the deflector, as a result of which a rarefaction occurs on the other side, an area of reduced pressure. This stimulates air to escape up the pipe.
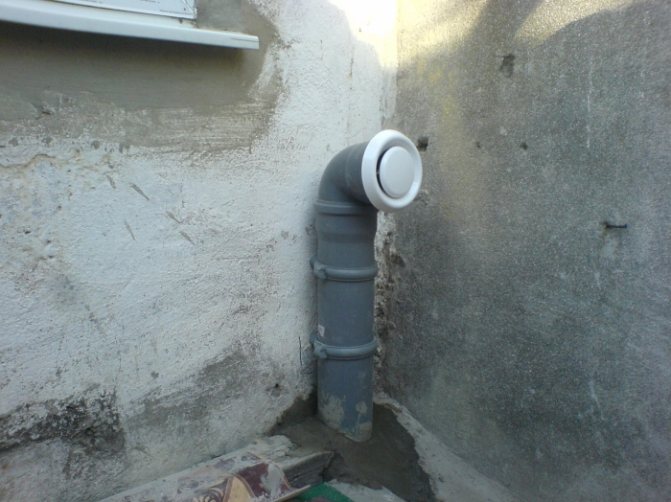

Exhaust pipe with deflector
Which pipes should you use?
Before you start equipping the basement with ventilation, you need to draw up its diagram. Even a simple schematic drawing will help you to accurately determine the lengths of the pipes and their exact location.
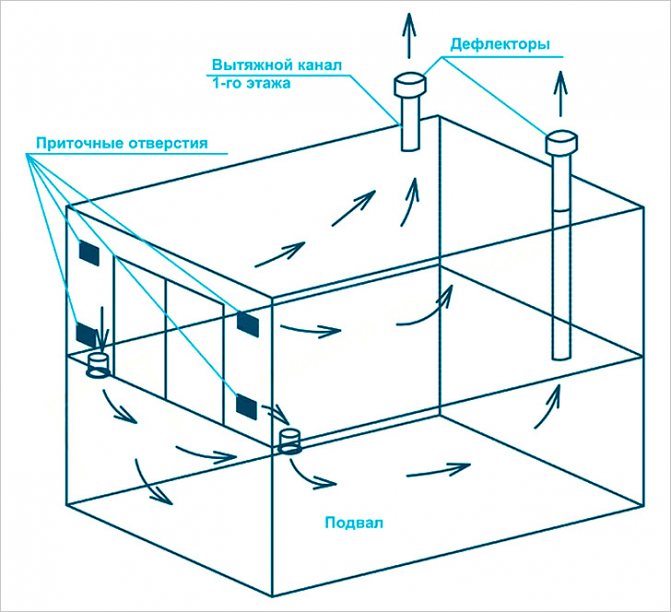

Basement ventilation scheme in the garage
As for the material of the pipes, metal is often used, but their installation can be too laborious, and the inevitable condensation will eventually lead to the appearance of rust. PVC pipes are great for self-installation. They are light enough so that you can do the installation yourself, they are better sealed, do not rust. In addition, for plastic pipes, there are many additional parts that simplify installation - various adapters, angles, etc. To drain the accumulating condensate, a special tap is installed.
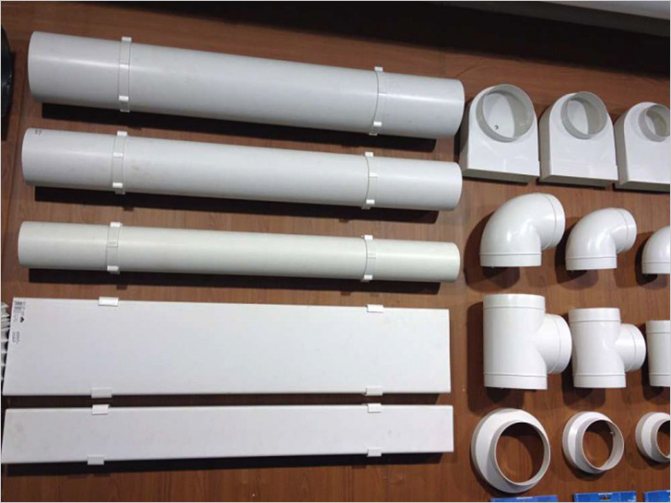

Plastic pipes for ventilation
Simplified options
If the basement is small in volume, a simplified design of the previous ventilation option may be relevant. A single air duct with a partition is made of wood, in which both channels are located at once - both supply and exhaust. Since the inlet and outlet in such a system are close to each other, a small space will be ventilated.
Advice!To expand the possibilities of this structure, it can be supplemented, for example, with a gutter that will lead the opening of the supply duct to another part of the basement.
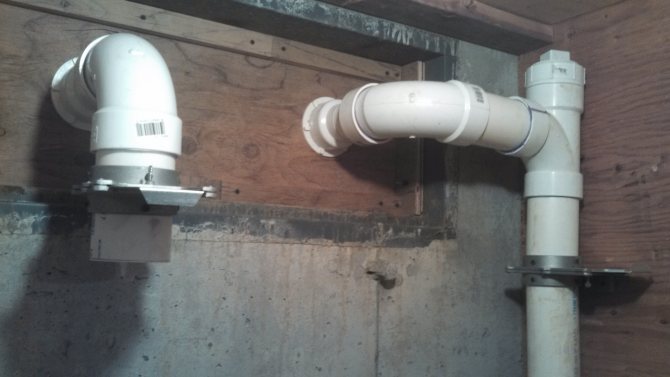

Simplified basement ventilation system Another option to simplify the ventilation scheme is to exclude the supply duct. If there is only an exhaust hole, air will enter the basement through cracks and leaks. In some cases, this is sufficient.
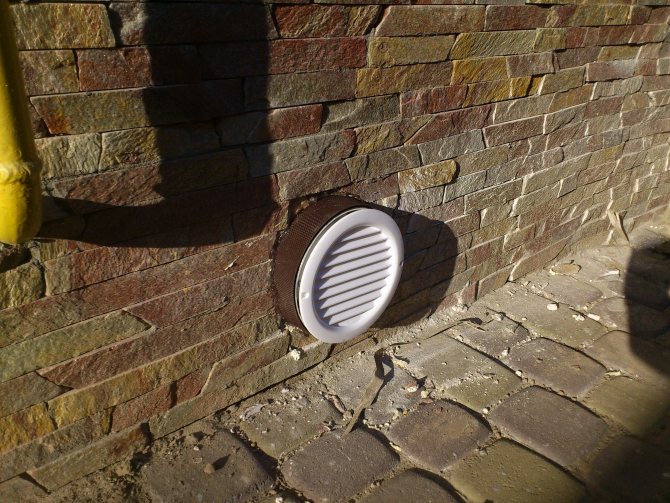

Natural ventilation in the basement
How to make a living room out of a basement
Today, it is very popular to make residential or work premises in the basement floors, since this significantly increases the usable area of the entire building.Such innovations have affected not only private houses, but also high-rise buildings - more and more often, offices, workshops and even cafes are being opened in the basement.
How to remove dampness in the basement and make a functional room here? For this, of course, you need powerful forced ventilation of the basement, which will not allow the air in the room to stagnate and damp. In addition, the following repairs should be carried out:
- underfloor heating or underfloor heating systems;
- providing good waterproofing and thermal insulation of walls and floors;
- installation of sensors and timers to automate the ventilation system;
- ensuring air circulation between the basement and the rest of the house.
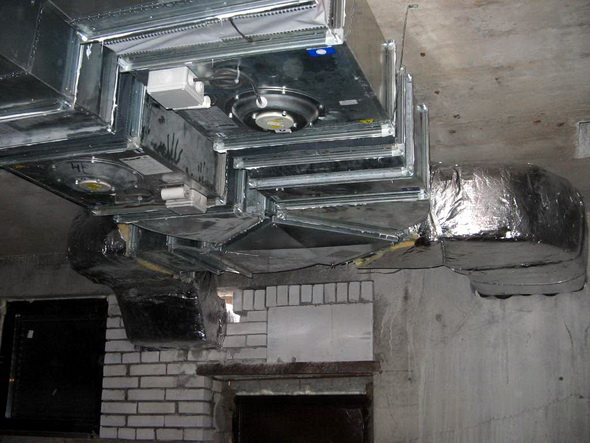

Such a complex ventilation scheme practically does not lend itself to independent installation, because it is necessary that the required temperature and humidity are maintained in the room. For this, special equipment is used with a system of filters, sensors and valves. The guideline values for residential basements are: temperature 17-22 ° C and 55-65% relative humidity. Thus, in this material, we found that the installation of simple basement ventilation systems (natural and supply and exhaust) can be carried out independently. They are inexpensive, but completely rid the subfloor of dampness and mold. More complex schemes - forced and complex ventilation may require the help of specialists, but they will work regardless of weather conditions.
Forced ventilation of basements
The forced ventilation method provides a high draft of air inside the chimney due to a system of fans operating for inflow or outflow. Due to the fact that the system is powered by electricity, it has enough power to completely renew the air in the room.
Forced ventilation in the basement is suitable for almost any structure and is required for installation in apartment buildings with large basements.
It is quite difficult to build forced ventilation on your own. For this, tenants, as a rule, turn to the services of specialized firms. Installation problems mainly arise during the synchronization phase of the fans, their connection to the mains and in the design of the air ducts. Therefore, if you do not know how to make a basement hood, you should use the help of professional craftsmen.
When installing such a ventilation system, it is very important to correctly calculate the volume of air masses in the room. This can be done by calculating the area of the room and multiplying it by three. Depending on the figure obtained, it is worth choosing the power of the fan - it is calculated by the volume of air that passes through the device for an hour, as well as by the throughput of the air ducts. In order not to get confused in the calculations, you can ask for help from consultants in the store where you plan to buy fans.
It is quite simple to do the installation of fans in the already finished ventilation in the basement with your own hands. In the store, you can pick up devices that will ideally fit the diameter of standard pipes. There are models of various capacities on sale - for small basements, a device with low rates is suitable, and for large basements, you will have to calculate the volume of air. Fans are usually manufactured in housings with special pipe fittings. All that remains is to select a sealed material to securely connect all parts.
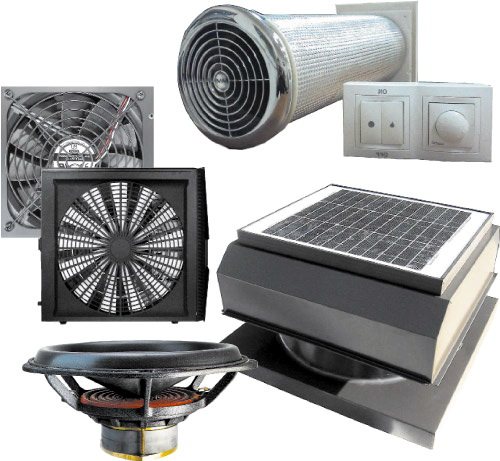

The system is controlled using a special panel on which there can be buttons for switching the following modes:
- switching on and off the ventilation system;
- regulation of the supply and exhaust fans;
- heat and humidity sensors;
- timer - for automatic activation of the system.
Of course, if the basement is used for domestic purposes, you can do with the simplest version of the exhaust and supply system, without additional functions.
However, if food is stored in the room, laundry is being dried, or it is planned to create a living room, it is worth purchasing an improved model of the device. This will allow you not to waste extra time and effort on adjusting ventilation systems.
