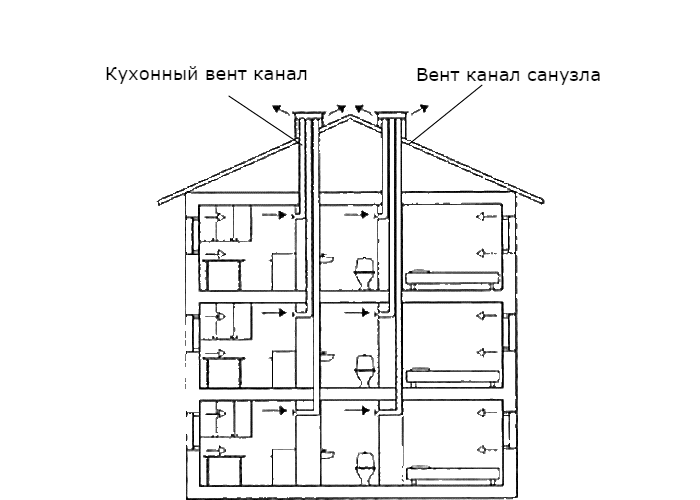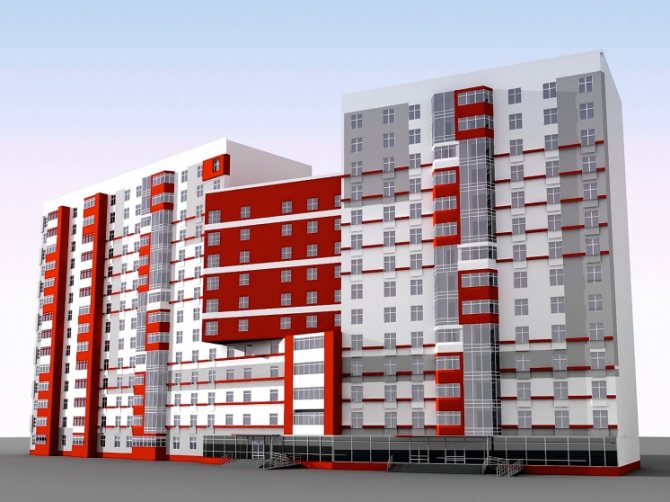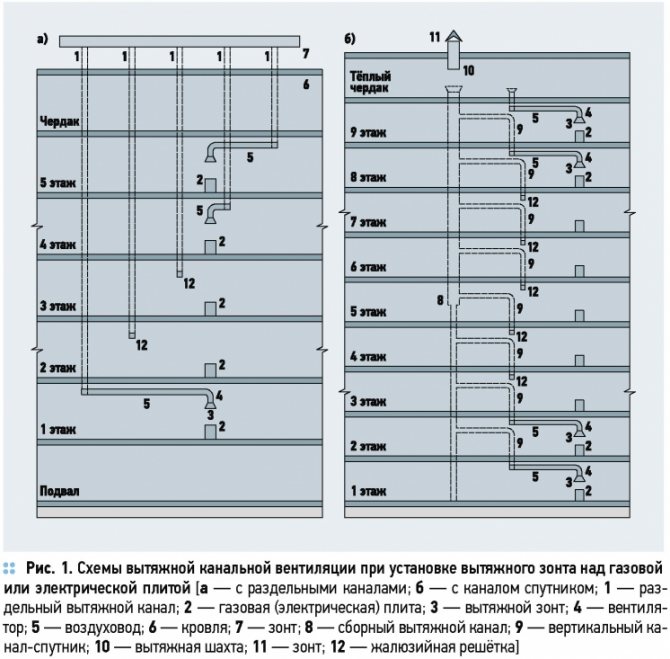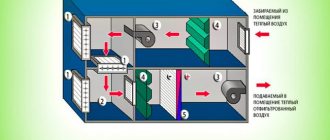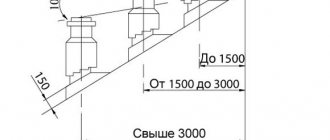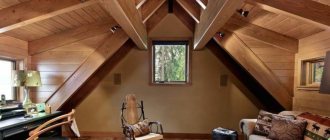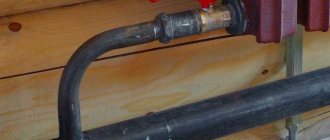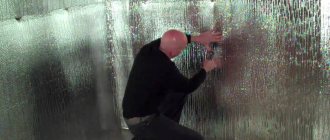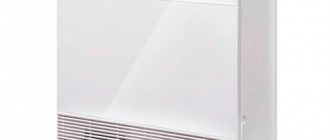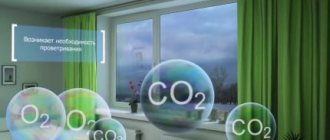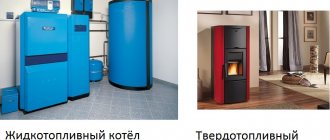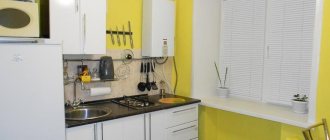Fast passage:
- Regulatory requirements
- How it works
- Disruption of natural ventilation systems in multi-storey residential buildings
How do I get a commercial offer?
Prom Klimat is a professional design and installation company. We implement engineering systems of a building or premises at your facility on a turnkey basis. Send your applications by email or call by phone, and our engineer will prepare you our commercial offer.
Regulatory requirements
Actual SNiP for ventilation of residential buildings - 2.04.05-91 "Heating, ventilation and air conditioning" and 2.08.01-89 "Residential buildings".
For the convenience of the reader, we will bring together the key requirements of the documents.
Temperature
For a living room, it is determined by the temperature of the coldest five-day period of the year.
- If its value is higher than -31C in the rooms, it is necessary to maintain at least + 18C.
- At the temperature of the coldest five-day period below -31C, the requirements are slightly higher: the rooms must be at least + 20C.
For corner rooms that have at least two common walls with the street, the norms are 2 degrees higher - +20 and + 22C, respectively.
Useful: the variability of requirements is due to the fact that at low temperatures and increasing heat loss, the dew point (the point in the thickness of the enclosing structure, where condensation of water vapor begins) shifts towards the inner surface. The indicated temperatures exclude freezing of the wall.
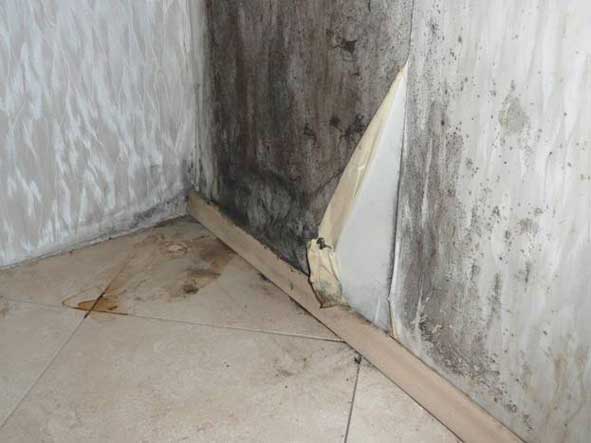
For bathrooms, the minimum temperature is + 18C, for bathrooms and showers - +24.
Air exchange
What are the ventilation rates for residential premises (more precisely, the rate of air exchange in them)?
| Premises | Minimum air exchange |
| Living room | 3 m3 / hour per 1 m2 of area |
| Kitchen | 60 m3 / hour for electric stoves and 90 m3 / hour for gas stoves |
| Bathroom, toilet room | 25 m3 / hour |
| Combined bathroom | 50 m3 / hour |
Additional requirements
What other requirements and recommendations can be found in SNiP for heating and ventilation of residential buildings?
- The ventilation scheme can provide for air exchange between individual rooms. Simply put, it is possible to organize an extractor hood in the kitchen, and an air supply in the bedroom. Actually, the document specifies the recommendation: exhaust ventilation should be provided in kitchens, bathrooms, bathrooms, toilets and drying cabinets.
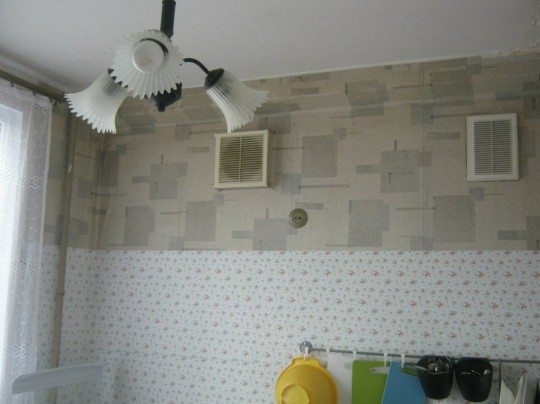

- Apartment ventilation must be connected to a common ventilation duct not lower than 2 meters from the ceiling level. The instructions are designed to minimize the likelihood of overturning the thrust in windy weather.
- When using separate premises in a residential building for public needs, they are supplied with their own ventilation system, which is not connected with the general ventilation system.
- At the temperature of the coldest five-day period below -40C for three-story and higher buildings, it is allowed to equip supply ventilation with heating systems.
- Gas boilers and dispensers with the discharge of combustion products into the general ventilation are allowed to be installed only in buildings no higher than five floors. Solid fuel boilers and water heaters can be installed at all only in one- and two-story buildings.
- It is recommended to supply supply air to premises with constant presence of people. Which, in fact, again leads us to the already mentioned scheme: the air flow through the living rooms and the exhaust hood through the kitchen and bathroom.
How it works
So, we have studied the basic requirements for ventilation of residential premises. How is ventilation implemented in apartment buildings and private houses?
Apartment buildings
Traditions
The traditional scheme for Russia and the entire post-Soviet space is natural ventilation, which uses the difference in density between warm and cold air for air exchange. The warm one is displaced into the upper part of the room and from there into the ventilation duct; the influx of cold in Soviet-built houses was provided by air vents and loosely fitted wooden frames.
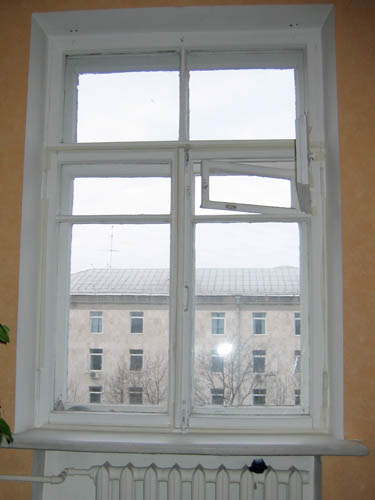

The cracks in the wooden frames served as an element of supply ventilation.
Exhaust ventilation was equipped according to the already mentioned scheme: in bathrooms, toilets and in kitchens. The rooms were ventilated with fresh air.
Since its own vertical ventilation duct for each apartment is a luxury that is not permissible in high-rise buildings, the ventilation systems of individual apartments began to be united by vertical shafts.
The mines were united by a horizontal canal with an outlet to the roof and equipped with an umbrella protecting it from precipitation; The outlet for each apartment was supplied with a short vertical channel - a satellite, which prevented air exchange between apartments.
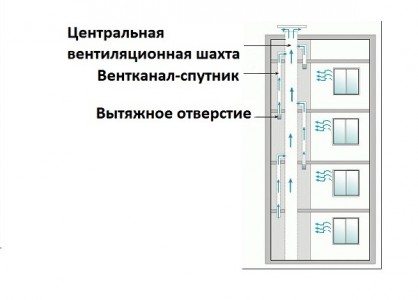

The satellite channel joins the shaft one floor above the air intake.
What are the advantages of such a scheme:
- Ease of construction and, as a result, minimal investment costs.
- Minimum operating costs. In essence, they boil down only to rare cleaning of clogged ventilation ducts. The cause of clogging is soot from gas stoves and, less often, violations during construction work.
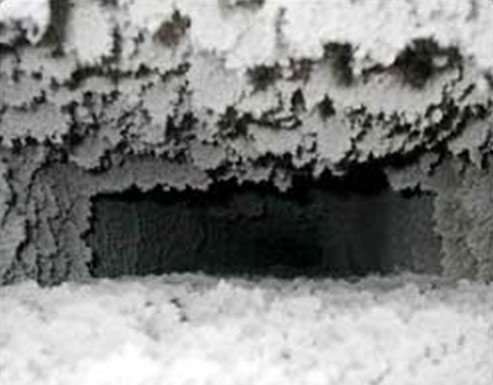

The photo shows soot in the ventilation duct.
- Fresh air inflow into the room directly from the street, without the need for any intermediate treatment.
Of course, there were some drawbacks.
- On the upper floors, the pressure for ventilation is minimal. Hence, there are frequent cases of the notorious overturning of thrust in windy weather.
- A long channel with rough walls (traditional materials of a shaft and bends to apartments are brick and concrete) provides high aerodynamic resistance, which reduces the ventilation efficiency.
- Channels are often leaky: cement mortar is used to connect their elements, which tends to crumble. Air leaks further reduce traction.
Modernity
Recently, during the construction of new buildings, a scheme with a warm attic is increasingly being implemented. How she looks like?
Horizontal canals connecting multiple mines are a thing of the past. Instead, the entire attic became a static pressure chamber.
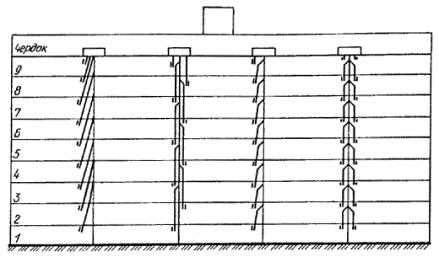

Ventilation scheme with a warm attic.
Important: due to the stabilization of the high temperature in the attic, one of the main problems of the upper floor is solved - the cold ceiling. As a result, heating requirements are reduced.
Shafts are combined with horizontal bends into a single industrial production unit. This minimizes the number of potentially leaky connections.
An attic outlet is installed in every section of the house. Its combination with the elevator engine room allows to increase the outlet height up to 2 meters from the roof level without disturbing the architectural appearance of the house, thereby additionally increasing the traction.
Umbrellas that protect mines from rain and snow are a thing of the past: they caused some drop in thrust. Instead, a pallet with a drain into the sewer is installed at the base of the shaft.
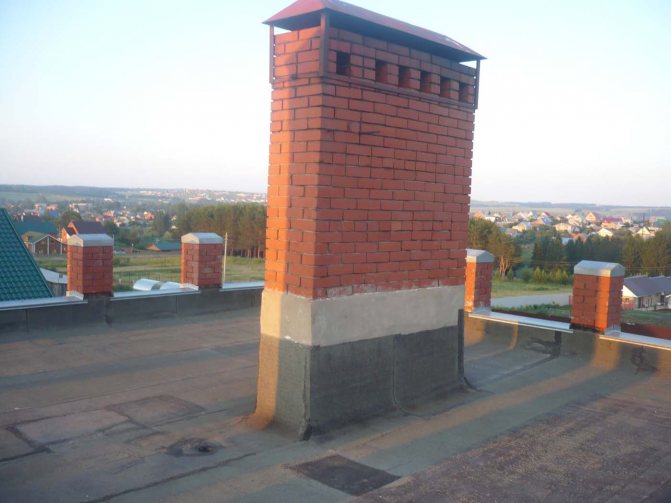

The umbrella protects against rainfall but limits traction.
The shaft, which opens onto the roof, has acquired a square section, which improves traction in windy weather, regardless of the direction of the wind.
The attic, assembled from reinforced concrete slabs, began to be divided into sections.
Thus, two problems have been solved:
- Air flows from different entrances cannot mix.Their mixing under certain conditions could lead to the fact that the thrust in one channel would be enhanced by the other channel.
- The current fire safety rules were observed: a fireproof partition is able to prevent the spread of hot combustion products in a fire.
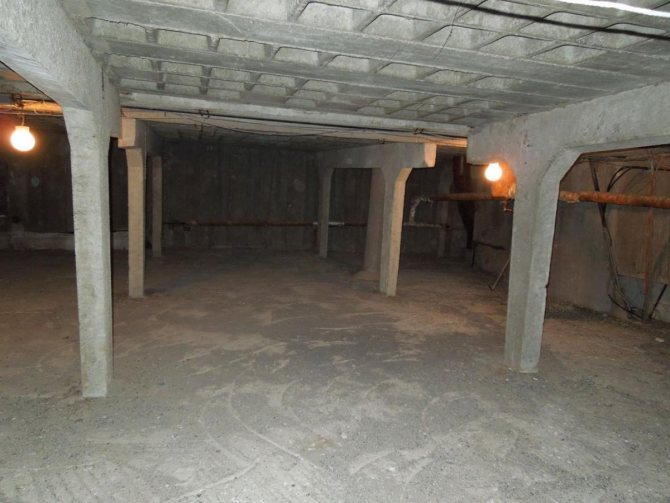

As a rule, the section corresponds to the size of the entrance.
What is the result?
- In general, the ventilation operation has become more stable, independent of the strength and direction of the wind.
- The aerodynamic resistance of the satellite channel increased from 1 - 1.5 to 6 - 9 Pa, which made air exchange in apartments less dependent on the floor.
Nuance: on the two upper floors, the thrust may still be insufficient, since there is simply nowhere to place the channels - satellites of the required height. The problem is completely solved by installing exhaust fans in apartments: in this scheme, their work can no longer lead to the fact that exhaust air from one apartment will flow into another.
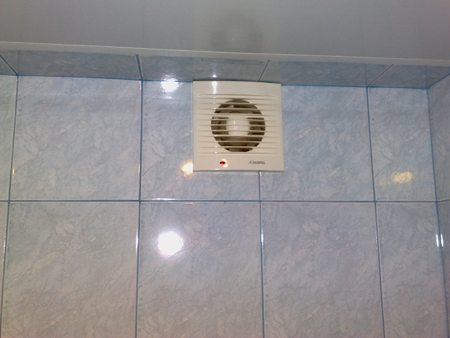

The forced draft compensates for the lack of draft.
Forced exhaust
The main problem with any natural ventilation scheme is its dependence on the strength of the wind.
The solution to this problem is quite obvious:
- The aerodynamic drag of the shaft is artificially lowered (for example, by installing variable valves).
- The mine is equipped with a radial fan with a noise reduction system.
The price of the increased efficiency is a slight increase in operating costs and investment cost of the project.
Foreign experience
A rather curious ventilation scheme is implemented in apartment buildings by German builders.
- Exhaust ventilation is organized through the kitchen and the combined bathroom.
- The air intake is a common channel that opens into the room with several small holes along its perimeter and a central valve equipped with a solenoid and a return spring. The air duct has an increased aerodynamic resistance and a sound damping chamber.
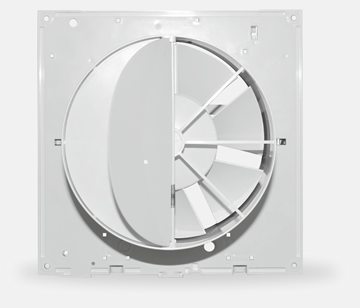

Intake grill with fan and valve.
How it works:
- In standby mode, the hood is carried out in a limited volume.
- When you turn on the light in the bathroom or forcibly supply power to the kitchen valve, the air intake capacity increases dramatically; in addition, forced ventilation is activated.
Private house building
It is clear that there is no general ventilation scheme for single-family houses: the project is drawn up for a specific building. The author will allow himself to share his own thoughts, supported by the experience of installing ventilation in his home.
Choosing a scheme
The choice was made on forced draft ventilation with natural air flow through the basement.
There were several motives.
- Exhaust ventilation means laying one duct... Supply and exhaust - two, which means a much larger amount of work and damage to the already done repairs.
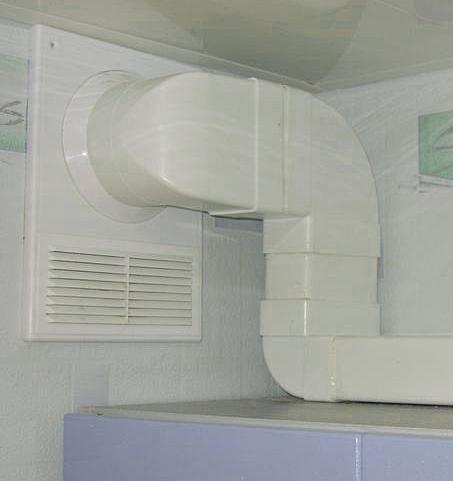

The exhaust duct can be installed with minimal damage.
It is worth clarifying: in this case, there was already an air exhaust duct. This role was played by the groove disguised by the builders between the crossbar, on which the floor slabs rested, and the outer wall. It was only necessary to punch holes for the air intake and organize the hood outside.
- Calculation of natural ventilation in residential buildings is extremely complex; for this, either complex formulas that take into account many variables are used, or online calculators, which often give an unreliable result... For forced exhaust, the performance with a minimum error is equal to the performance of the exhaust fan.
- Air intake from the basement (dry and located below ground level) made it possible to make the supply air temperature stable regardless of the weather... The soil temperature below the freezing point is kept at the level of +10 - +14 degrees.
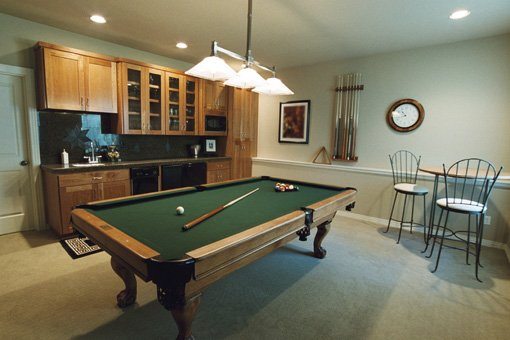

In a buried basement with a concrete floor, the temperature is stable throughout the year.
- Operating costs are negligible... Here is a table showing the dependence of the fan's power consumption on its performance.
| Productivity, m3 / hour | Power consumption, W |
| 110 | 13 |
| 200 | 25 |
| 300 | 35 |
Implementation
Do-it-yourself implementation of the scheme required a minimum expenditure of time and money.
- The air inflow is organized in the living rooms. The floor openings are covered with insect screens.
For the floor, it is better to use metal grates with nets.
- Exhaust grilles are installed in drywall, closing the channel between the crossbar and the wall.
- A hole was punched from the canal to the street, into which an exhaust pipe with a duct fan and an umbrella was installed to protect it from rain and snow. The pipe is foamed and putty; the fan is equipped with a remote switch.
The total expenses were about 1,500 rubles. The humidity level in the house has stabilized at a comfortable level; the temperature in winter with the heating turned off is at least + 12C.
Disruption of natural ventilation systems in multi-storey residential buildings
The use in the mass construction of residential buildings of translucent structures with high tightness of window porches (in bindings made of PVC, glued wood, aluminum, etc., with two or three sealing circuits, sealing double-glazed windows) caused a number of problems associated with the deterioration of indoor air quality, an increase in its relative humidity, the formation of mold on individual structures, damage to the decoration of premises, etc., as has been repeatedly written about on the pages of various specialized publications.
It should be noted that these problems are typical not only for our country. A special term has even appeared that characterizes the state of the parameters of the internal environment of such buildings - “sick buildings syndrome”. But if in most European countries an increase in the tightness of window blocks and, accordingly, a decrease in air exchange in premises was considered, first of all, from the standpoint of energy saving (reduction of energy consumption for heating the supply air) and various types of valves, supply and exhaust systems were envisaged as compensating measures for air flow. mechanical ventilation, then in our country the transition to the use of sealed translucent structures took place (and is going on) with a slightly different motivation (convenient, beautiful, "no noise", etc.) and practically without any consideration of the relationship with the microclimate of the premises and work ventilation systems. And often without an elementary understanding of this relationship.
In recent years, one more problem has been added to the above problems - a disruption in the operation of natural ventilation systems, which manifests itself in a change in the direction of air movement in the exhaust ventilation ducts (the so-called overturning of ducts) with the entry of cold outside air into the heated rooms. Consequences: lowering the temperature of the canal walls, the formation of condensation, frost, icing, up to defrosting of cold water supply pipelines. That causes quite natural claims to builders from consumers.
It should be noted that other disturbances in the operation of ventilation systems are possible, in particular, air flow through the exhaust ducts between individual apartments, the flow of air from the warm attic to the apartments of the upper floors, the overturning of the exhaust shafts and, accordingly, a decrease in the air temperature in the warm attic, etc. However, this article deals specifically with the cases of overturning of natural ventilation systems with vertical ducts (without a warm attic) - with the flow of cold outside air into the apartments through one of the exhaust ducts.
Conclusion
We hope that our miniature overview of ventilation organization methods will be useful to the reader.
As usual, the video in this article contains additional related content. Good luck!
