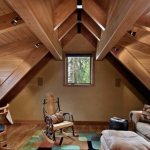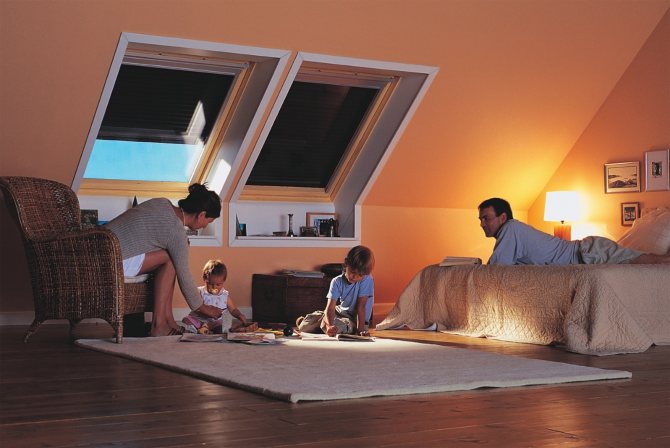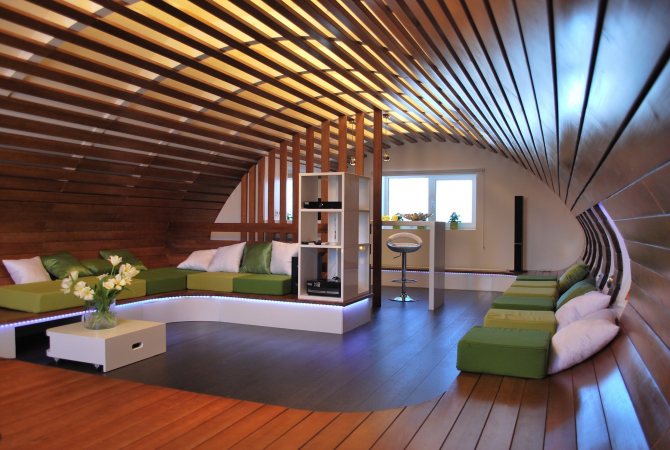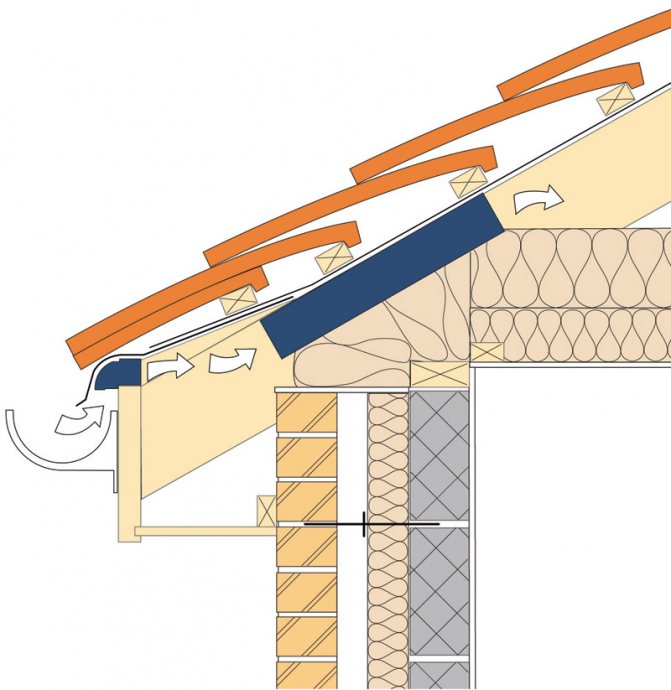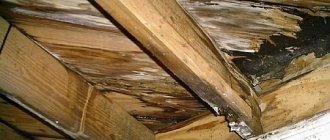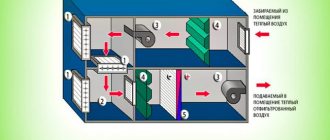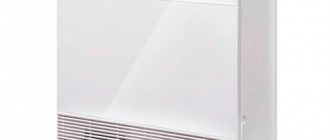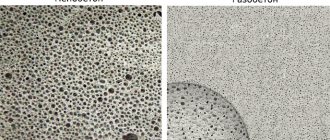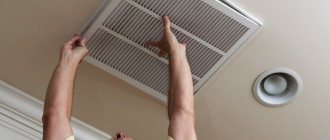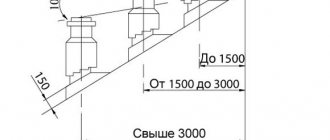Attic ventilation: an overview of current schemes and ways to implement them
It is at least wasteful not to use a spacious attic as an additional room, and that is why ventilation of the under-roof space is so necessary
Planning to use your attic space as a living space, but don't know how to make it comfortable? I will talk about how the ventilation of the attic works. With a proper arrangement of the system for replacing stale air with fresh air, you can make the attic suitable for all-season comfortable living. In addition, the instructions for the installation of ventilation systems will be useful to you, even if the attic in a private house is not supposed to be used as housing.
Four reasons to ventilate attic spaces
An example of a ventilation device for supply and exhaust ventilation on a modern roof
- The comfort of living in the attic. Clean fresh air is one of the main conditions for comfortable living indoors. Therefore, if the room under the roof is used for living, you need to take care of the normal air exchange even at the design stage of the roof.
- Lack of condensation. Effective air exchange prevents condensation on the windows, which is important if the under-roof space is used as an attic.
- No mold. Timely replacement of warm humid air with fresh air prevents mold on building surfaces. That is, if the air does not stagnate in the attic, mold will not appear in the corners, regardless of what materials are used for finishing.
- Long-lasting roofing resource. Excessive air humidity has a detrimental effect on the condition of the roofing material. Moreover, if moist air is not removed from under the roof, condensation will accumulate on the vapor barrier, which can reduce the resource of the insulation. A properly organized ventilation system will increase the life of the roof without the need for repairs.
Attic ventilation as it happens
The best option is a supply and exhaust system that works according to a natural principle, as shown in the diagram.
Under the eaves of the rafter roof, air vents are arranged through which the flow of fresh cold air is provided, while the warmer humid air will go into the skylights or other technological openings in the upper part of the gable or slope.
The preferred option when using modern roofing materials is a counter-grill with ventilation gaps. At the same time, air exchange in the insulated space of the attic is arranged separately, by means of a supply and exhaust system.
Keep in mind that ventilation in the attic must be planned and built as a complete system. That is, the project needs to provide for an air exchange system both in the attic and in the under-roof space, as well as pipe insulation and insulation of other communications. In addition, the ventilation design must be carried out taking into account the type of thermal insulation materials used.
Types of ventilation attic
The disadvantage of the system is excessive dependence on the temperature outside the house. That is, in the warm season, ventilation will be weak.
The advantage of the forced system is that it does not depend on climatic conditions: the exhaust air will be removed with the same efficiency both in winter and in summer.
Methods for venting air to the outside
Under the ridge bar on a pie made of corrugated board or metal tile with their own hands, a vent is arranged, covered with a mesh. The ventilation device is such that the condensate formed in the cold season will not drain into the room, but will flow out onto the slope.
The peculiarity of the solution is that the windows are constantly open, regardless of the season. In order to prevent the entry of animals and birds, decorative grilles are installed over the windows.
The advantage of special aerators over a conventional pipe embedded in the roof is a special design that prevents the formation and penetration of condensate into the room.
There are manual and automated valves on sale.
Attic ventilation: an overview of current schemes and ways to implement them
How to make ventilation in the attic? Read about the schemes and installation methods in the article
Why do you need ventilation for the attic and roof
In modern building architecture, an attic is understood as a floor in an attic space, the facade of which is completely or partially formed by an inclined or curved roof surface. This space can be residential or non-residential.
The features of the air exchange system depend on the nature of use and purpose. As in all other rooms, ventilation of two types is used:
- natural;
- forced.
In a natural state, air circulation occurs without the use of additional ventilated equipment. The movement of air flows is carried out due to the difference in temperature and pressure in the room and outside. The disadvantage of natural ventilation is dependence on weather conditions. In winter, the thrust can be strong, and in summer, in hot weather, the functioning of air exchange may stop.
The forced ventilation system is based on the use of special ventilated equipment, which artificially organizes the circulation of air masses at the required speed. Forced air exchange is more efficient than natural, but also has disadvantages - higher cost, constant power consumption, dependence on the availability of electricity and the health of the device.
The best option for air exchange equipment in the attic is a mixed system. This design allows the use of natural and forced air circulation principles, depending on external factors.
The optimal type of ventilation for the attic is supply and exhaust.This system has two blocks:
- working on air supply;
- working to remove waste air masses.
It is worth distinguishing and separating attic ventilation and roof ventilation. These are two separate systems, each solving its own problems.
Mansard roof ventilation is designed for:
- Ventilation of the under-roof space with insulation. Allows you to maintain an optimal level of humidity, protects against the development of fungi, bacteria, mold.
- Maintaining a favorable microclimate and increasing the service life of the roof.
- Preventing the formation of condensation on the inner surface of the roofing material.
- Protection of roof elements from overheating.
- Ensuring uniform melting of snow, preventing the formation of ice and icicles on the cornice.
Attic ventilation is designed for:
- constant supply of fresh air;
- uninterrupted removal of waste air streams;
- maintaining favorable levels of humidity, temperature;
- reducing the total cost of heating a house in winter and cooling it in summer.
The air exchange of the roof and the attic room are interconnected, but the roof ventilation cannot fulfill the tasks of the attic system and vice versa.
The ventilation of the attic floor must not be combined with the air exchange of the living quarters.
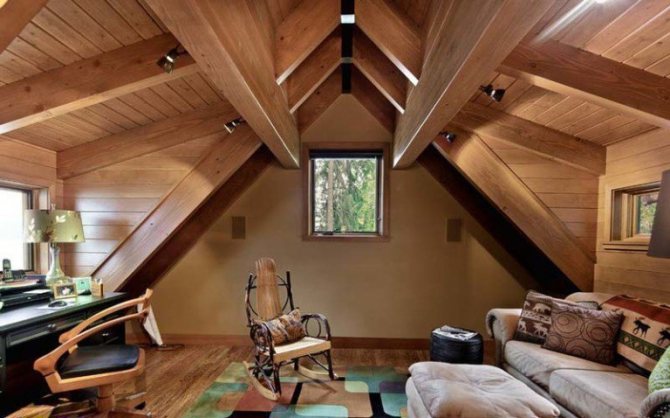
The ventilation of the attic should not be combined with the air exchange of other living rooms
Exhaust from the toilet, bathroom, kitchen and other premises is carried out using ventilation ducts, which are led out to the roof through the attic space.
Attic ventilation schemes and options
The specific type and scale of the ventilation system (more precisely, its selection) for the attic depends on several factors. When planning a diagram of how to make ventilation of the attic, the following factors must be taken into account:
- whether it is a residential attic or not;
- insulated or not;
- how often people will be there;
- what is its size (is it big or not).
There are no universal ways of organizing a ventilation system for an attic; in each case, one should proceed from the factors listed above.
Natural, with aerators
The effectiveness of the natural type of ventilation for the attic directly depends on how accurately ("according to the textbook") the insulation materials were installed. The main and mandatory rule for laying insulation materials is to leave ventilation spaces in the interlayer segments of the material used and directly in the under-roof area.
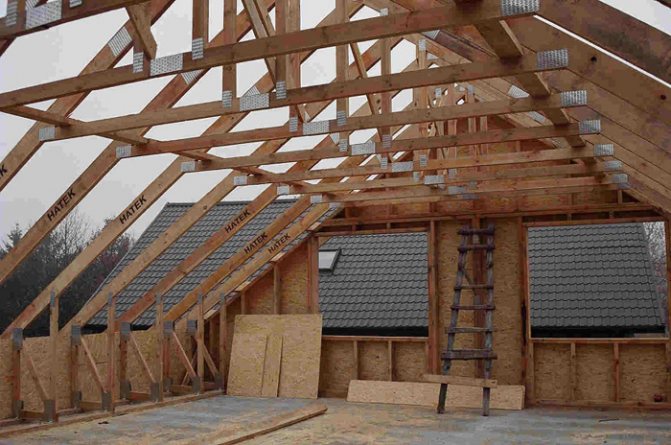

It is necessary to do ventilation of the attic even at the stage of roof construction.
Simply put, there should be a free ventilation space both between each layer of the applied insulation, and directly under the surface of the building's roof. The mechanism of operation of natural ventilation is based on natural (which is natural) draft.
Natural draft easily provides a constant supply of fresh air from the outside. In this case, the total area of ventilation ducts should be about 0.2% of the entire area of the attic. In most cases, it is advisable to use the ventilation installation option, in which the outlet of the ventilation ducts is carried out through the gables.
Natural with dormer windows
When implementing this ventilation method and installing dormer windows, one should be guided by the standards prescribed in SNiP 2-26 and SNiP 21-01. These standards state:
- installation of dormer windows is allowed only with a roof slope of at least 35 degrees;
- the minimum dimensions of the flaps should be 0.6x0.8 meters;
- the regulated dimensions of the dormer windows are 1.2x0.8 meters.
The shape of dormer windows installed in a private building can be of a wide variety of shapes, and ultimately depend on the general style of construction. Installation of skylights is carried out using frames at the stage of roof construction, together making up a single structure.
The ventilation system based on the use of skylights significantly improves the aesthetic appearance of the roof and also improves its basic functionality. In most cases, for a pitched roof, the best option would be to use windows with 1 inclined plane.
The installation scheme is quite simple: 2 beams are attached at the distance required by the regulations and then fixed by means of vertical posts, which are joined at the top with a jumper. Then the outer sides should be sheathed with cladding, and at the end on the side of the facade a decorative (with any style at the discretion of the building owners) grille is mounted.
Forced, with an exhaust fan
Given the relatively small area of the vast majority of attics, they do not need a forced flow. In about 95-99% of cases, it will be sufficient to install a forced exhaust system.
How to make an inflow depends on a number of circumstances, but in most cases the classic scheme is suitable. In the classical scheme, the supply system is organized through gaps, windows (due to micro-ventilation or simply opening a window, through a comb), window valves, or through the air duct system, if any.
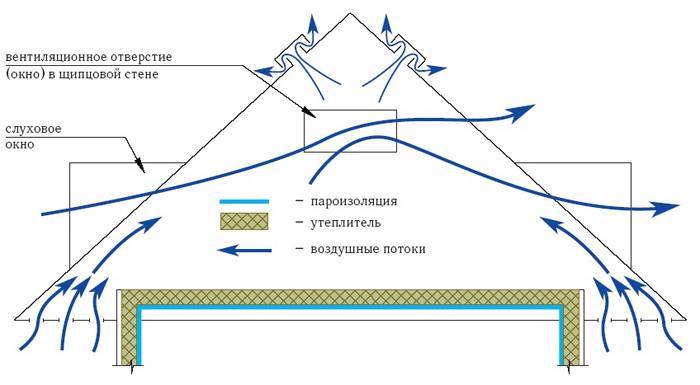

Attic ventilation system diagram
Ventilation of a residential attic with skylights
The installation of the dormer is carried out in accordance with SNiP II-26, SNiP 21-01:
- installation of dormer windows is possible with a roof slope of more than 35 degrees;
- the minimum size of the flaps is 0.6x0.8 m;
- the permissible size of dormer windows is 1.2 x 0.8 m.
The shape of the dormer windows in a private house can be different and depend on the style of the building. Dormer windows are mounted using frames during the construction of the roof, making up an integral structure. Dormer ventilation improves the roof's aesthetics and functionality.
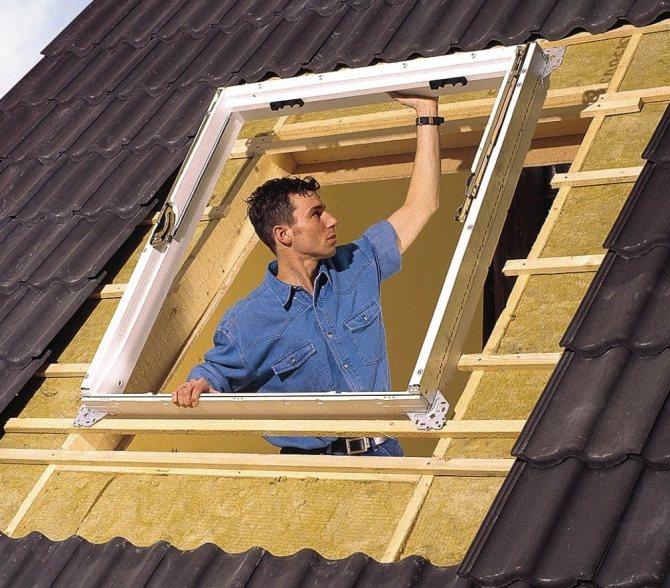

The format of the dormer window depends on the style of the building.
For a pitched roof, single sloped windows are ideal. Installation scheme: 2 beams are located at the distance required by SNiP and are fixed using vertical posts connected at the top with a jumper. The outer sides are sheathed with facing material, a decorative grille is installed on the side of the facade.
Roof ventilation in a cold attic
In any room where there is no ventilation, a normal microclimate is impossible. Insufficient air exchange is the cause of stagnant air and high humidity, at the next stage, mold begins to grow on the structural elements and fungus starts. All these factors negatively affect the structure, over time it will begin to deform and lose its purpose. In a private house, the room under the roof can be warm or cold.
Differences between cold and warm roof ventilation
In the first case, the ventilation duct is equipped over the entire area of the slope using a lathing and counter-lathing. Warm air masses enter the under-roof space at the eaves, rise and exit through the aerator in the roof strip. Condensation also leaves through it.
Many owners of private houses, where the premises under the roof are not heated, wonder if roof ventilation is needed in a cold attic, because no one lives there? Such a system should be in this case as well, since it will ensure the safety of the structure itself.
Only for an unheated room, it is arranged differently. In this case, air vents are created in the under-roof cornice for the flow of cold air, while warm air goes into the aerator and dormer windows in the attic in a private house.
Arrangement of roof ventilation for a cold attic
For an attic space, this is the level of the cornice. Holes need to be created here
It is very important to correctly calculate the size of the vents in the attic, so that the air inflow and outflow are the same. Often, owners of private houses use perforated spotlights.
To create an outflow of air from the attic, there are roofing elements such as aerators and a ridge. The direction of movement of streams is formed depending on the characteristics of a particular house:
- if the roof of the house has two slopes, ventilation ducts are made on the gables - loose overhangs or holes in the wall, the area of the channels should be 0.2% of the attic area,
- if slate or ondulin is used as a roofing material and no vapor barrier was used, then no additional structures are needed, since air will circulate along the waves of the coating, the ridge will serve as an outflow element,
- if the roof of the house is flexible or made of ceramics, a "turtle" (valve) is formed,
- a system of two grids has proven itself well, one is installed with holes in the downward direction, the other can be adjusted,
- on the hip roof, ventilation can be created using two holes, one of which is located at the bottom at the hem, the other at the ridge at the top,
- also on a hip roof, provided that the overhangs are wooden, you can place beams with a gap of several millimeters.
Sequence of work
- Calculation of air exchange According to SNiP, in cold attics, as in basements, dormer windows or vents are needed for air flow.In total, their area should be 1/400 of the total area of the room.
- The choice of the system of outflow and air inflow. After performing the calculations, you need to choose the system that will be optimal for your home: an aerator or a ridge, windows or air vents. Next, a diagram is drawn up, that is, how many ventilation elements there will be, their sizes, how they will be located.
- Execution of work. When creating a ventilation system in the attic, you should strictly adhere to the scheme.
Let's summarize
From the foregoing, it is clear that the work is not difficult for a home craftsman who knows how to hold a tool in his hands and accurately follow the recommendations of the project. Nevertheless, it is better to entrust the development of documentation to specialists. They will calculate the size of the air vents in the attic, their location and number, according to the characteristics of a particular room. A professionally created project will save you from mistakes and shortcomings, the consequences of which can be dire.
Roof ventilation in a cold attic
The need to create effective roof ventilation in a cold attic is associated with the formation of the required level of comfort in living quarters. Otherwise, heat loss and the formation of condensation are inevitable, and then the appearance of mold and mildew, and even deformation of the house.
Mansard roof ventilation
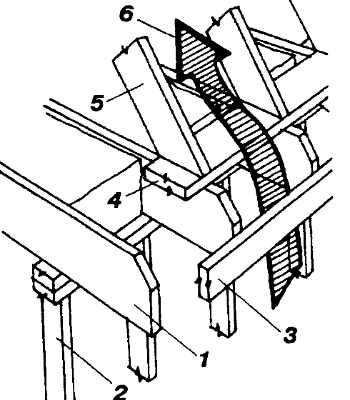

Ventilation gaps
Ventilation of the roof of the attic floor is carried out by the natural movement of air flows under the roofing material. The direction of movement is from the bottom (from the cornices) to the top (to the ridge). Sometimes for effective ventilation, only competent roof assembly is enough, sometimes you have to resort to additional devices.
Ventilation of the attic roofing cake is ensured by the correct alternation of layers and the creation of ventilation gaps.
Here:
- overlapped.
- frame of the building.
- cornice.
- Plantar board.
- rafter system.
- direction of air movement.
The roofing cake consists of the following layers (viewed from below, from the attic room):
- ceiling sheathing;
- a vapor barrier film, which is stuffed onto the rafters and reinforced with slats on the underside. The vapor barrier serves to conserve heat in the room, protects the insulation from moisture. About 5 cm is left between the cladding and the vapor barrier, and the film is adjacent to the insulation;
- insulation - most often it is mineral wool, fits in the gaps between the rafter beams;
- lathing and counter-lathing - these two layers form the very gap for the free passage of air in the roofing cake. If the thickness of the rafters is small, it is increased by additional bars;
- waterproofing film. It has a micro-perforated structure: vapors coming from the room are passed into the ventilation space, and moisture cannot penetrate from above. Wetting of wooden structures is prevented. Therefore, experts recommend combining insulation and waterproofing. Read more about this in the video on attic ventilation at the end of the article;
- roofing material. A gap is also left between the waterproofing and the roofing material for ventilation of the attic roof.
It is also important to leave an air outlet at the top of the ridge. For this, use additional accessories.
Additional attic ventilation devices
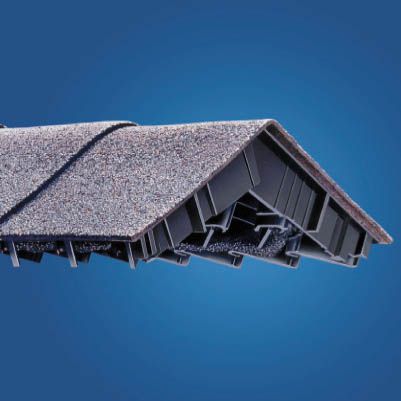

Ridge aerator
The air outlet at the ridge is provided by a ridge aerator. It is installed on the top edge of the roof instead of a ridge along the entire length. To prevent debris, insects, tree foliage from entering the aerator slots, they are covered with gratings. The combination of a ridge aerator and eaves ventilation perfectly ventilates the under-roof space.
Closing the eaves, you also need to take care of the air slots. Boards are nailed with gaps. But plastic or metal soffits with punched holes have a simpler and more aesthetic appearance.
If you need to do-it-yourself ventilation of the attic of an already finished house, ventilation grilles are installed in the eaves. They are sold in hardware stores, produced in different colors and small sizes. In the closed cornice, holes are cut out for the gratings, which are fastened with self-tapping screws.
It is more difficult to equip the upper air vents in the already finished roof: the ridge is already closed. And in this case, there is a way out: these are roof aerators.
A roof aerator is a plastic pipe with an umbrella at the top. Aerators can even be installed on completely finished roofs. Reinforced version of the aerator - a deflector, also known as a fan, which creates a reduced pressure. It removes vapors and moisture very effectively, which is very important for residential attics.
About the amount of roof airflow
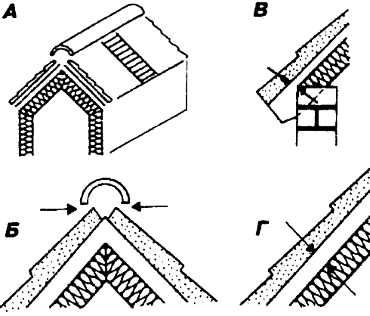

Roofing vents
Some builders believe that the area of the air is a constant figure. This is a serious mistake that leads to ineffective ventilation of the roof of the attic floor.
The size and number of vents depend on the area and geometry of the roof.
The total area of the air must be at least 200 sq. centimeters per square meter. This is an approximate figure that needs to be clarified in each individual case. Attempts to install attic ventilation based on video or other materials can be successful, but professional advice will come in handy.
More precisely, the area of the vents can be calculated as follows:
the area of the ridge vent should be from 0.05% of the area of two roof slopes.
The results obtained in the calculations must be slightly increased, since during the construction of the roof and the installation of the roofing pie, the ventilation gap often narrows, there are obstacles to the movement of air. All the money and effort spent on building attic ventilation with your own hands will be useless.
Therefore, it is advisable to make the minimum gap from 5 cm, regardless of the calculation results. You should also be aware that complex roof elements (parapets, attics, skylights) significantly impair the movement of air in the roofing cake. It is necessary to increase the width of the gap, significantly complicating the assembly of the roof. Therefore, experts recommend simplifying the roof structure as much as possible.
Roof ventilation purpose
Roof ventilation is designed to remove moisture from the space located between the outer moisture-proof material: tiles, corrugated board, slate, and internal roof structures.
The main functions that it performs:
- preventing the accumulation of unventilated air under the roof. This is especially true for houses with residential attics,
- elimination of the formation of frost and ice in the under-roof cavities,
- timely removal of moisture and dampness from the attic space.
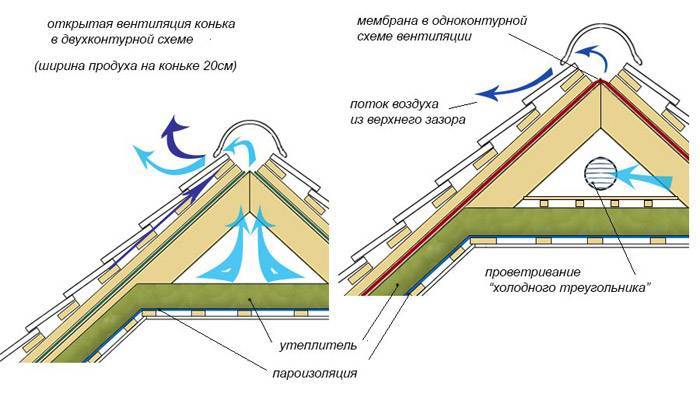

The need to install roof ventilation systems is caused by fluctuations in daily air temperatures, as a result of which condensation forms on the inside of the roof: in the winter in the form of frost, and in the summer - dampness.
This problem can be partially solved thanks to the device of the so-called "roofing pie", which includes a layer of steam and waterproofing. However, waterproofing layers cannot always and everywhere prevent the accumulation of dampness under the roof.
Moisture formed inside the "roofing cake" leads to a sharp drop in the efficiency of its work. Since mineral wool slabs are usually used as insulation, they become denser under the influence of dampness and lose their thermal insulation properties. In winter, moisture accumulating under the roof turns into ice and, expanding, gradually destroys the attic structures. During the warmer months, dampness leads to the formation of mold and mildew, which can spread to the entire building.
All these problems can be eliminated by roof ventilation.
Device
With a cold roof
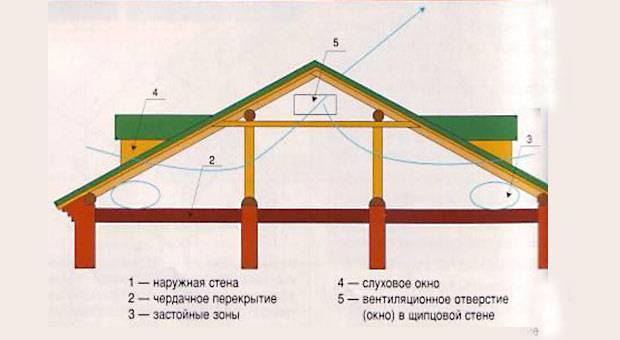

This is the easiest way to solve the problem, since the attic space allows large volumes of air to move freely. Air vents located under the eaves, under the ridge strip, in the gables allow air masses to circulate due to natural convection:
- cold air is drawn into the attic from the outside through the eaves vents;
- warm air rises from the ceiling of the dwelling up under the roof and goes out through the ridge vents.
Of course, in this way it is impossible to completely level the temperature difference of the roof surface from the outside and inside, however, usually it is not enough for the formation of condensation on the inside of the attic.
As a rule, the number of vents located at the top and bottom of the slope of pitched roofs of a simple configuration is the same. The only condition under which normal circulation of the air flow is ensured is that the total area of the vents should be about 0.33% or ⅟300 of the slope area.
For a warm roof
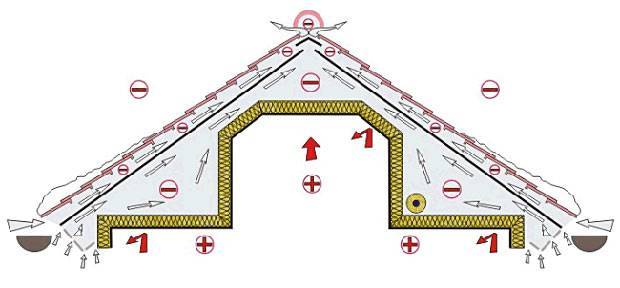

Attic ventilation is somewhat more complicated. In such a design, air cannot circulate freely, since it is almost entirely occupied by attic rooms.
Air circulation in the residential attic located in the under-roof space is provided by a convective flow directed from the eaves towards the ridge. In order for it to pass this path unhindered, additional space is created in the roofing pie between the layers of thermal and waterproofing using a counter-lattice and lathing. The gap must be at least 5 cm high.


Then, in the space under the roof, a ventilated circuit is formed, that is, they provide the flow of air, as well as its exit with vapors:
- inflow: eaves overhang along the bottom of the roof, then, attic windows (above them), valley or others, where the contour is interrupted;
- exit: ridge, attic windows (under them), junctions, that is, where they need to be made on purpose.
Attention! It is important to ensure the continuity of the circuit in order to exclude the formation of "stagnant zones", places of possible accumulation of condensate
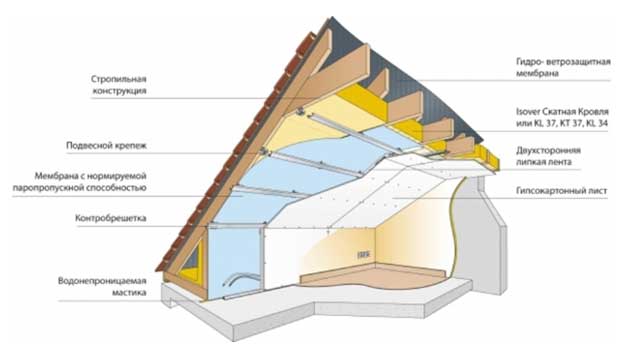

attic ventilation
Attic ventilation
If there is an attic in the attic, the exhaust system takes on a double character. In addition to the fact that ventilation provides ventilation of the under-roof space, one more room is added - between the roof insulation and the attic insulation.
With such a device, the supply openings in the filing are supplemented with a second row, which already works on a new section. In the ridge, the air flows are combined and their common output to the street through the ridge aerator.
Exhaust system ventilation in the attic must be self-contained, independent of and not interfering with the roofing system.
To implement the flow of clean air into the attic room, window openings are used. Usually they are enough for a comfortable stay in the premises of people. The attic exhaust functions are performed by openings located at the ceiling and connected to the main exhaust of the house by means of air ducts. The air ducts that run under the roof must be insulated so that condensation of warm air does not occur in winter.
The question often arises how to make ventilation in the attic and do not impair the ventilation of the space under the roof. To do this, it is necessary to leave a gap for air circulation under the base, at least 5 centimeters.
Roof ventilation from metal tiles and corrugated board
If the builders are conscientious, then under the corrugated board (metal tile) they had to lay waterproofing - some kind of appropriate roll material. For what? In cold weather, condensation forms on the inside of the metal, which flows in real streams ... guess where.In addition, moisture can penetrate through the roofing material itself and also flow to the ceiling. In addition, steam penetrates through the ceiling and condenses on the metal tile / corrugated board and also flows down - not like steam, but like water ...
So: we put waterproofing under the metal roofing materials, and ventilation should be carried out between the roofing material and the waterproofing membrane so that moisture can quickly be removed from the waterproofing surface.
It is technically simple to make roof ventilation from corrugated board or metal tile: using a counter-lattice:
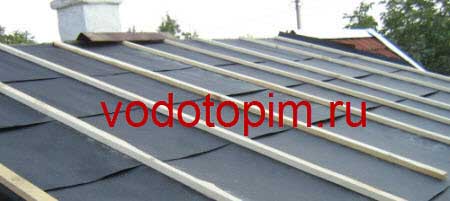

The counter-lattice is a slats of 25x50 mm, attached over the waterproofing to the rafters. The counter-lattice also provides the gap necessary for ventilation of the roof.
It is necessary to lay waterproofing under the corrugated board or metal tile, even if the attic is not planned to be made warm, that is, insulation will not be laid between the rafters. And you also need to make a counter-lattice. And in the presence of a warm (residential) attic or attic, ventilation of the roof in the manner discussed above is especially important.
How to make ventilation attic in a private house
At the design stage of the future home, it is important to think not only about the convenient layout of the premises.
Coziness in the house cannot be provided for a long time if you do not pay attention to such an important point as the ventilation of the attic in a private house
This is no less important than the insulation of the attic, because the lack of well-designed ventilation will lead to the fact that living in the house will soon be uncomfortable, and the service life of the house will be drastically reduced
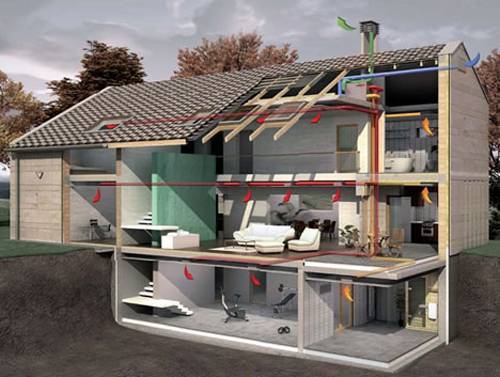

Lack of ventilation can lead to a reduction in the life of the roof due to the appearance of mold on it, and in the house itself you can not hope for a comfortable stay. In the summer, when the roof heats up and its temperature becomes more than 100 degrees, it will be very hot in the house, and at low temperatures, condensation will form in the attic. due to which wooden roof structures will rot.
The main purpose of the ventilation system is to provide heat exchange. The temperature of the air and the roof is mixed, and as a result, a comfortable microclimate is created in the house.
Let us consider in more detail the situation when the ventilation of the attic is bad, or there is none at all.
In winter, part of the heat from the room still leaves even through a high-quality insulation. At the same time, the roof heats up, and unevenly, only above the room. Here the snow begins to melt and flows down to the edge of the roof, where it remains cold above the overhang. Ice that forms on the eaves of the roof does not allow melted snow to drain, and it begins to penetrate under the roof. To prevent this from happening, it is necessary to ensure that the temperature throughout the roof is leveled and moisture is removed - for this, ventilation of the attic is needed.
Ventilation in a wooden house
Interestingly, traditional for Russia houses with walls made of logs or beams do not have special ventilation devices
... Ventilation of premises in such houses occurs due to the uncontrolled air permeability of walls ("breathing walls"), ceilings and windows, as well as as a result of air movement through the chimney when the furnace is fired.
In the designs of a modern wooden house, various methods of sealing are increasingly used - machine profiling of mating surfaces of logs and beams, sealants for inter-crown seams, vapor-proof and windproof films in ceilings, sealed windows. The walls of the house are sheathed and insulated, treated with various poisonous compounds.
As a rule, there are no stoves in the rooms of the house.
The ventilation system in such modern wooden houses is a must.
What is ventilation in the attic and why is it needed
Air exchange in the under-roof space is important at any time of the year. In the summer, ventilation helps to avoid overheating of the house from the hot roof covering, especially if the latter is made of metal materials.
In winter, warmth and moisture emanating from the house contribute to the formation of frost and, as a result, dampness. This problem cannot be avoided without intensive ventilation.
If, in addition to the lack of ventilation, the heat-insulating layer is not properly made, in winter the roof can heat up to above-zero temperatures, leading to thawing of the lower layer of snow and the formation of an ice crust and icicles during the thaw period.
Without air exchange in the space under the roof, the microclimate throughout the house is disturbed: on sunny summer days, living quarters will quickly heat up, and from autumn to spring, condensation will accumulate under the sheathing. Accordingly, without the release of steam, which is formed as a result of the vital activity of the inhabitants of the house, the humidity will increase in the rooms as well.
But the main danger of the lack of air exchange is that the wooden elements of the roof will wear out much faster than the time allotted to them. Moisture contributes to the accelerated process of decay, fungal and mold damage.
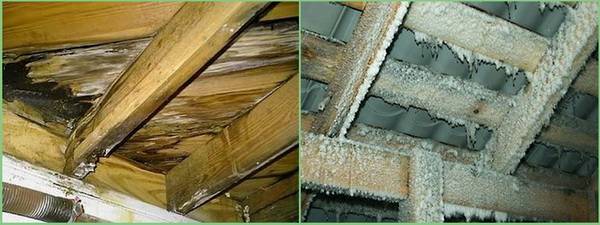

Therefore, ventilation of the roof space is indispensable.
In addition, it is important that the air exchange is efficient. What you need to consider when arranging ventilation in the attic:
- The area of the holes should correspond to the area of the attic. The ideal ratio is 1 to 500 (1 square meter of ventilation per 500 square meters of space).
- The entire internal space of the roof must be involved in the air exchange. If the air stagnates in some areas, condensation or frost will form.
- The ventilation system should have two channels: through one air enters, through the other it goes out into the street.
The most difficult stage of the work is the calculations. Too many or too large air vents are just as bad as insufficient air space. This task is best left to specialists.
Basic elements of roof ventilation
The width of the ventilated roof space depends on the roofing material you use. The under-roof space is the air gap between the bottom of the roofing material and the waterproofing film or membrane, behind which there is a layer of insulation. For example, if the roof of your house is covered with metal tiles or any other metal-based material, the ventilation gap should be at least 2.5 centimeters.
When using soft (bituminous) tiles or other roll materials, the thickness of the air gap must be at least 5 centimeters. The specified norms must be observed when ventilation of the attic is done. The main elements of the roof ventilation system are aerators and soffits. The former play the role of exhaust openings, while the latter ensure the flow of fresh air, and, therefore, prevent the formation of condensation and dripping moisture.
Aerators are conventional, mounted in an inclined plane of the roof slope, and ridge aerators, which are installed at the highest point of the roof, that is, on the ridge. The number of aerators depends on the type of roofing material and the manufacturer's recommendations, but there is also a general rule. It says that for every 500 sq.m. the ventilated area should be 1 sq.m. ventilation openings. This ratio allows high-quality ventilation of the room, avoiding tangible heat leaks.
Ridge aerators are considered the most effective, since they have a large outlet area. Ventilation of the attic floor with the help of ridge aerators is quite simple and does not cause difficulties even for beginners. The main thing is to follow the instructions, use high-quality fasteners and provide good waterproofing at the junctions of the roofing material.
As mentioned earlier, soffits are an important part of roof air exchange systems.
fitts are perforated siding panels designed for covering the eaves of the roof around the entire perimeter of the building.In addition to the assigned functional load, they give the roof a complete look. Soffits are not only perforated, but also non-perforated. The required number of perforated soffits is determined taking into account the area of the roof slopes. The use of these elements is possible only if a special gap between the materials was provided during the installation of the "pie".
For maximum effect, it is best to use one type of aerator: either ridge or inclined to provide better air exchange. Correct installation of spotlights and aerators negates the formation of condensation and dripping moisture. When forced ventilation is used, supply fans are installed in the under-roof space. Particular attention should be paid here to the connection of the fan or fans to the mains. At the same time, it is necessary to ensure fire safety and more or less free access for their maintenance, replacement or repair.
remoskop.ru
Is ventilation of the attic floor necessary, and why
It is imperative to equip a ventilation system in the attic space, since it allows you to solve several very serious problems with the microclimate at once. At the same time, you can equip it with your own hands with a relatively small budget for work.
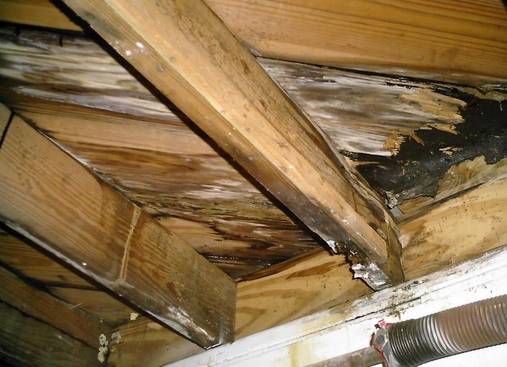

Consequences of lack of ventilation in the attic
Properly done attic ventilation solves the following problems:
- Elimination of excess moisture and prevention of dampness in heat-insulating (insulation) materials. That is, ventilation protects thermal insulation materials from wear and tear and functional damage.
- A significant reduction in the likelihood of the appearance and accumulation of colonies of fungi and mold, which creates additional protection for wooden roofing items (and also protects the health of those living in the building).
- Protection against the drift of too hot air masses into the building during periods of intense heat (heat) in the external environment (outside).
- Protection against moisture accumulation, and, as a result, protection of corrosive phenomena that can damage metal structures.
- Protection against the appearance of icicles under the eaves in winter (especially in severe frosts).
- Significant savings in electricity required for optimal heating of the attic for the winter and, sometimes, autumn periods (in general, during the cold season).
Why do you need ventilation of the under-roof space
The cold attic of the building can be converted into a convenient additional floor. The attic can be turned into a comfortable study, a cozy bedroom, an art workshop with original walls and ceilings. The difficulty lies in the fact that many owners do not dare to arrange ventilation of the space there, expecting to save money on this.
There is a misconception that ventilation is an unnecessary attribute and cost.
Indeed, many old houses without ventilation still look pretty good. The thing is that the natural ventilation of the attic space is perfectly organized there. In the attic, there are dormer windows, additional gaps and openings for the circulation of incoming and outgoing airflow.
In the absence of ventilation in the attic or when it is not working, soon all people living there will feel it.
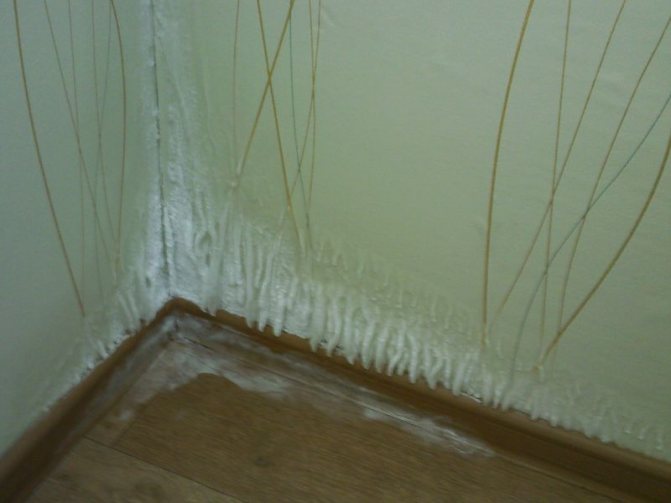

Improper ventilation and poor-quality insulation have unpleasant consequences Source teplo.guru
Lack of ventilation in the attic leads to the following problems:
- locked air;
- unpleasant smell rot;
- mold manifestations on the ceiling and walls of the attic;
- putrefaction roofing elements;
- emergence condensate;
- icing and icicles in winter.
Due to the unfavorable microclimate, the living space, in addition to an unpleasant odor, is replete with bacteria and mold.
These are not the last disappointments, because soon the roof will need to be repaired with rotten wooden structures, soaking insulation, and the attic will become unusable for its direct purpose.
To prevent unnecessary costs in the future, ventilation is done immediately after the arrangement of the attic room. This will prevent possible harm to the health of family members and reduce family costs. Well, even if there is no sudden roof collapse.
Exhaust ventilation type
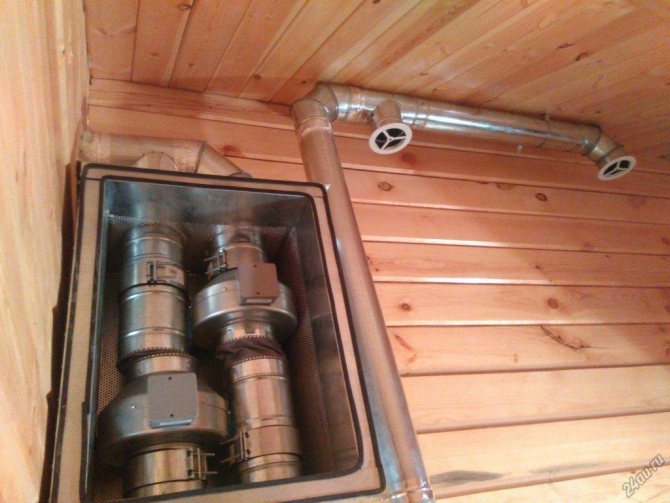

A positive answer to the question of whether ventilation is needed in a wooden house is based on many years of experience in the construction and operation of private households. The organization of the air flow is the basis of the principles of exhaust ventilation. The air intake must be unimpeded. Naturally supplied ventilation supplies the house with air from the street. Main advantages:
- profitability;
- simplicity of the ventilation system design;
- availability.
Exhaust ventilation in a private wooden house is provided at the design stage. It is a central highway with branches, which are designed to ensure the outflow of air from all rooms of the house. To increase the efficiency of operation, the exhaust ventilation is equipped with fans mounted at the inlets of the ventilation ducts. The power of the fans is different, therefore it is selected based on the volume of the room. Fans are economical, there are models with automatic operating modes.
Ventilation system installation
Before starting the installation of the ventilation system of the attic rooms, it is required to make a project and calculate all the necessary parameters.
At the same time, at the design stage, the entire attic of a residential building should be carefully measured and all important dimensions and parameters required for the calculation and installation of the ventilation system should be recorded.
If the choice fell on a forced-type system, it is important to choose a fan of the appropriate power. During installation, you should adhere to a certain order of actions:
During installation, you should adhere to a certain order of actions:
Referring to the diagram, mark all ventilation elements, including valves and a chimney. Make holes in the roof using a special tool. For supply valves, through holes must be made in the cornice or pediment
It is important to take into account that the supply valves are located below the exhaust valves. Install the required valves. The slots must be sealed. A pipe cover is installed on the roof and firmly fixed
Before installing the pipe itself, you need to make sure that all joints are reliably sealed. The pipe must be installed strictly in a vertical position, taking into account all the required distances. Inside the room, a fan is mounted on the pipe, and a deflector is installed outside. The system can then be used.
A test for air exchange in the room is carried out for several days.
Correct installation of ventilation will ensure the most efficient supply of fresh air, and optimal removal of exhaust air. Any violations during the installation of the structure will significantly reduce the efficiency.
Installation of natural ventilation
A natural ventilation system is created during the installation of the roof. To implement air exchange, you will need to install special elements responsible for air exchange under the roof. For air flow, spotlights are used, which are installed along the perimeter of the building. The perforated surface allows air to enter the attic. To remove the exhaust air, point or continuous aerators are used, which are installed on the roof slope.
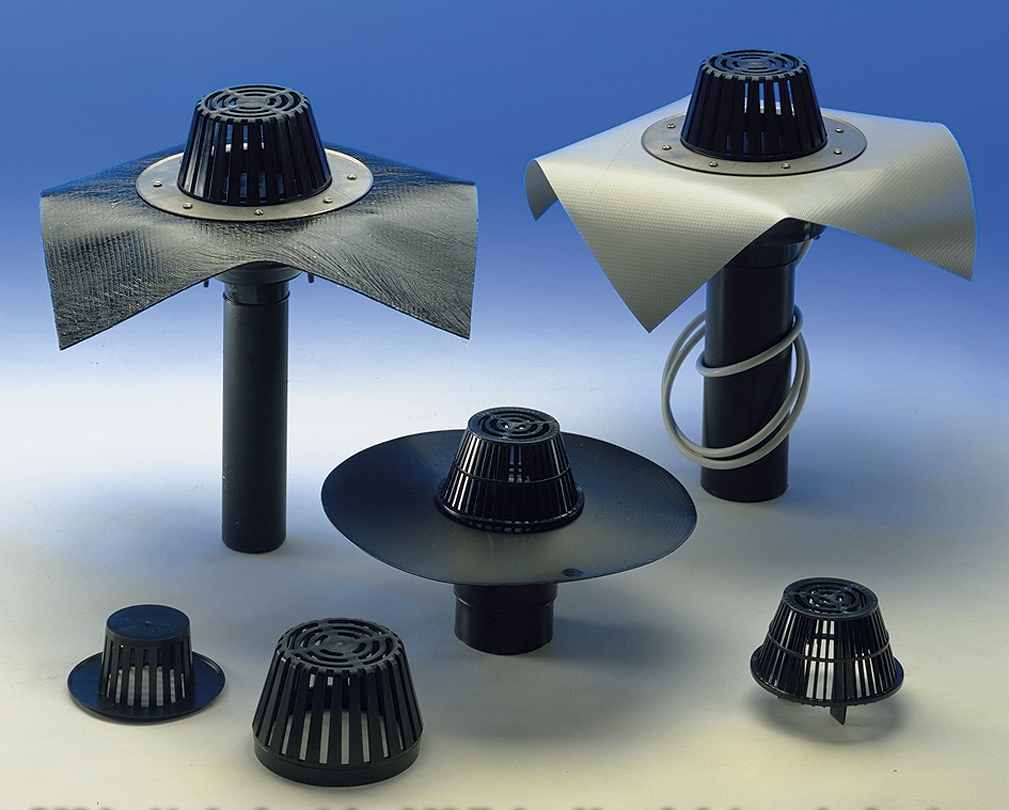

Aerators can be installed on the roof
Special aerators are mounted on the ridge. It is thanks to the ridge aerators that the efficiency of all natural ventilation increases, because the area of the outlet surfaces of the elements is much larger than that of ordinary ones.The number of aerators is calculated individually and depends on the total roof area. 2 aerators are installed on 100 m2 of the area to be ventilated.
Important! Natural ventilation functions flawlessly only in the cold season, since air exchange requires a difference in temperature indicators outside and inside the building. That is why the ventilation of the attic roof requires the installation of a forced air exchange system.
DIY installation
Before you start arranging the ventilation of the attic with your own hands, you need to create its project, carefully think over the layout of the components included in it, write down the sequence of work on paper. In the process of preparation, it is imperative to inspect all sections of the attic room, make the necessary measurements, and note the design features of the attic. When performing forced ventilation, it is necessary to select an exhaust fan with the appropriate technical characteristics. The sequence of installation work:
- On the diagram, according to the established designations, the fixing points of the valves and the section for laying the exhaust pipe are marked.
- In the roof, you need to drill holes with a drill or punch. These works are carried out very carefully so as not to damage the layers of the roofing cake, the construction of which includes a roof covering, lathing, waterproofing, insulation and vapor barrier layers. Openings for supply valves are made in the cornice or pediment. Be sure to consider the placement of the supply and exhaust ducts. The first ones are equipped below.
- The valves are being installed in the wall. A tube is inserted into the pre-drilled hole, which is closed by a grill from the street side. A filter is installed on the inside and the valve body is attached. All these items are included with the valve. The gaps between the structural elements and the wall surface are carefully sealed.
- On the surface of the roof, where the hole for the pipe is drilled, the overlay is securely fixed, the quality of the sealing of the connecting sections is checked. Next, the pipe is installed strictly vertically. It is imperative to maintain all calculated distances.
- From the inside of the building, a fan is mounted to the pipe, and from the outside, a deflector. The ventilation system is ready for use. The effectiveness of its work is tested for several days.
It is important to understand that properly equipped mansard roof ventilation is one of the conditions for comfortable living in a country house. When arranging it with your own hands, it is imperative to comply with the established building codes, design together with the structure of the house and equip it at the stage of erecting the roof of the building .. https://www.youtube.com/embed/VGCQE8ZgaSE
Attic ventilation functions
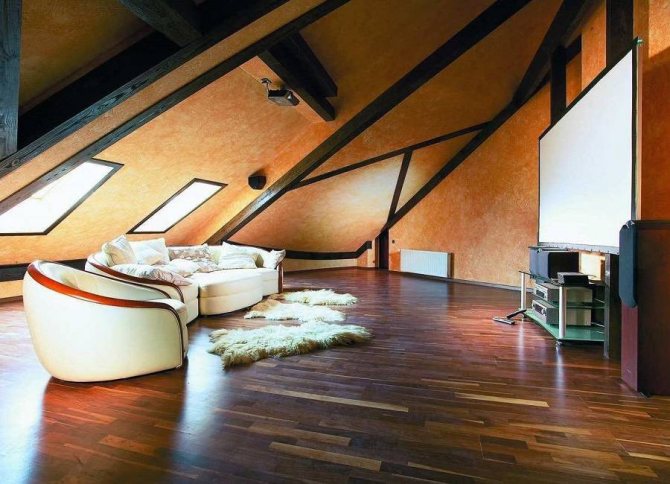

A living attic cannot be without good air exchange
The ventilation system during a particularly hot period allows you to eliminate stuffiness, but in winter it effectively prevents cold and moisture from entering the room. That is why an important point is the correct installation of the ventilation system with your own hands, because:
- the system removes moisture and prevents the formation of dampness in the insulation material - it is thanks to ventilation that the heat insulator retains its functionality for many years, preventing the penetration of heat and cold;
- with properly created ventilation, the formation of fungus and mold is minimized, thereby eliminating the possibility of premature destruction of wooden roof elements;
- in extreme heat, it prevents hot air from entering the house;
- prevents the accumulation of moisture, thereby preventing corrosive manifestations that negatively affect the metal tile;
- eliminates the formation of icicles under the eaves in severe frosts;
- saves energy, thereby reducing the costs required to heat a residential attic in the winter.
Combining natural ventilation channels into one common
Sometimes it becomes necessary to reduce the number of natural ventilation channels. Especially often, such a need arises in multi-storey buildings, where, as mentioned above, the number of channels on the upper floors can be significant. As a result, there are difficulties with their placement.
Combining natural ventilation channels from different rooms is not recommended, as it has the following limitations:
- There is a possibility of overflow of contaminated air (odors), gases, fire and sounds from one room to another through the common section of the natural ventilation channel.
- The balance of the distribution of exhaust air flows from the premises is easily disturbed.
- A working fan, installed at the inlet of one ventilation duct, through a common section can create a reverse draft in another duct.
Changes in atmospheric conditions, the strength and direction of the wind, an open door or window in one of the premises lead to the fact that one of the premises is ventilated, and the other is not, or the flow of hazards between the premises begins.
In the event of a fire, common ventilation ducts are often converted into convenient pathways for fire and smoke to spread throughout the home. It is especially dangerous in this respect to combine channels vertically, between floors.
It is forbidden to combine with others and among themselves, the exhaust ducts of the premises where gas or heat generating equipment is installed: a kitchen with a gas stove, a boiler room using any type of fuel.
In a kitchen, even without a gas stove, a kitchen hood with forced air supply into the ventilation duct is usually connected to the ventilation duct. For this reason, you should not combine the canal from the kitchen with other canals.
The ventilation channel of the sewer riser is not allowed not only to combine, but even to be placed side by side, in one block, with the ventilation channels of the premises.
Combining ventilation ducts of premises on one floor
On one floor, it is allowed to connect homogeneous premises to one vertical prefabricated exhaust duct:
- Living rooms.
- Bathroom and toilet.
- Storage room and dressing room.
- Living room and dressing room, if her door opens into the room.
A prerequisite for combining channels horizontally is that the windows of the premises should face one side of the house. You cannot combine ventilation ducts of rooms if one of them has a window, and the other does not. The last condition does not apply to the dressing room if its door opens into a room with windows.
It is recommended to combine horizontally into one no more than two channels of natural ventilation.
Place the junction of individual vertical satellite channels into one prefabricated one should be at a height of at least 2 m. above the serviced premises. The longer the vertical sections of the separate satellite channels in each room, the better. The disadvantages of channel bonding are less apparent.
The recommended length of the horizontal section of the natural ventilation channel is no more than 1 m.
Combining channels in rooms on different floors
In multi-storey buildings, it is allowed to combine vertical exhaust ducts from homogeneous rooms located on different floors, into one collecting channel, but with a break through two floors... For example, it is recommended to combine a separate channel from the first floor and a separate channel from the second into one common channel at the floor level of the third floor.
With a smaller vertical rupture height, the risk of manifestation of the disadvantages mentioned above increases.
In rooms with combined ventilation ducts, an adjustable ventilation grill and a non-return valve are installed at the entrance to the ventilation duct. The non-return valve prevents the possible entry of air into the room from the ventilation channel - protects against backdraft.
It is known that in the summer, when the outside air temperature is above 15 ° C, the draft in the natural ventilation channels stops. Ventilation of the premises in the house is carried out through open windows under the pressure of the wind. Rooms without windows remain without ventilation during this period. Moisture accumulates in them, fungus and mold appear.
For forced ventilation in rooms without windows: bathrooms, toilets, laundry rooms, closets, dressing rooms, fans are installed at the entrance to the ventilation duct. Fan operation allows you to get rid of excess moisture and odors during other periods of the year.
Let's apply the knowledge gained in practice.
A variant of the scheme for combining ventilation channels for a private house on two floors
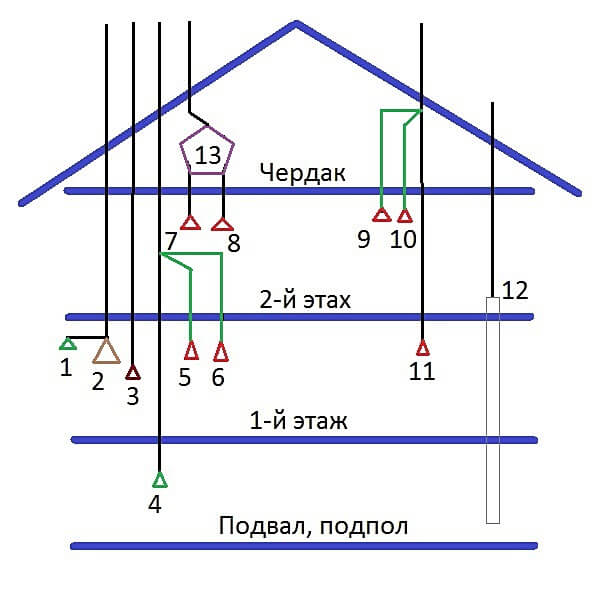

Height of vertical satellite channels (green) pos. 5, 6, 9, 10, not less than 2 m. For channels pos. 7 and 8, the height of the vertical sections is not standardized. The length of horizontal sections in one channel with natural draft is not more than 1 m.
In the diagram: 1 - ventilation grill with a check valve in the kitchen; 2 - kitchen hood; 3 - ventilation grill in the boiler room; 4 - ventilation grill in the basement (subfield); 5 - a fan with a check valve in the shower room; 6 - a ventilator with a non-return valve in the toilet; 7 - ventilation grill in the bathroom; 8 - ventilation grill in the toilet; 9 and 10 - ventilation grilles in living rooms (ventilation option without doors to the floor); 11 - ventilation grill in the dressing room or hallway; 12 - ventilation of the sewer riser; 13 - channel multi-zone fan (for ventilation ducts, the height of which is less than 2 m.)
If for rooms on the upper floor of a house or in the attic, the height of the vertical sections of the channels is less than 2 m, then ventilation of the attic rooms should be performed by means of an exhaust forced ventilation device using a multi-zone duct fan. See also the figure at the beginning of the article.
It is not allowed to combine ventilation ducts of kitchens and sanitary facilities with living rooms. It is also not allowed to combine and place nearby the exhaust part of the sewer risers with the ventilation systems of the premises.
