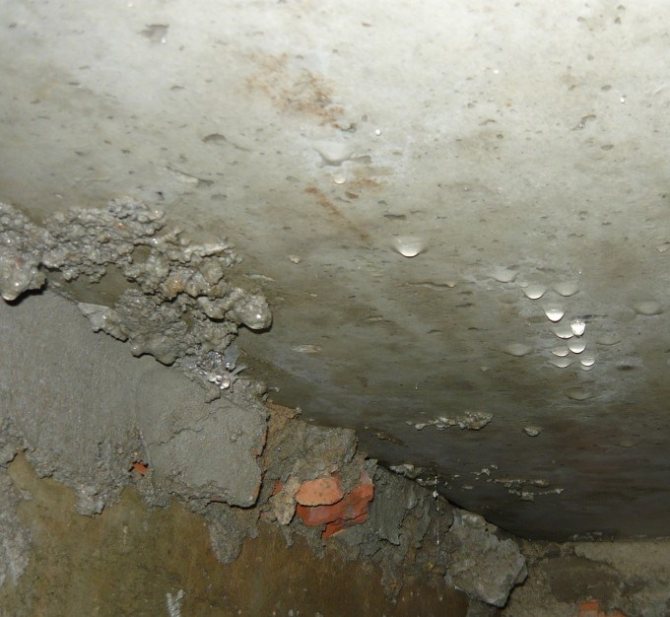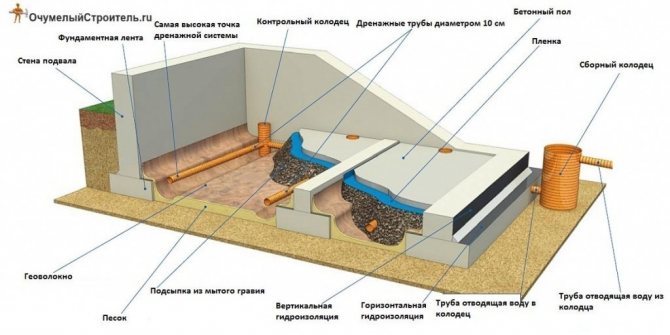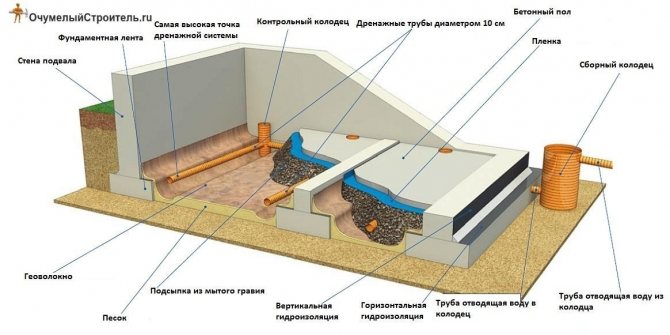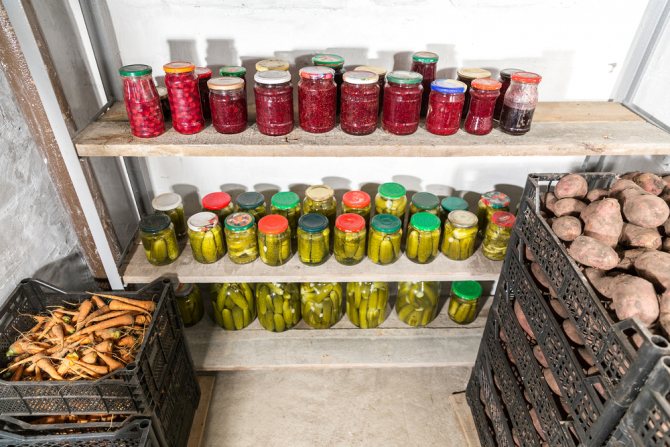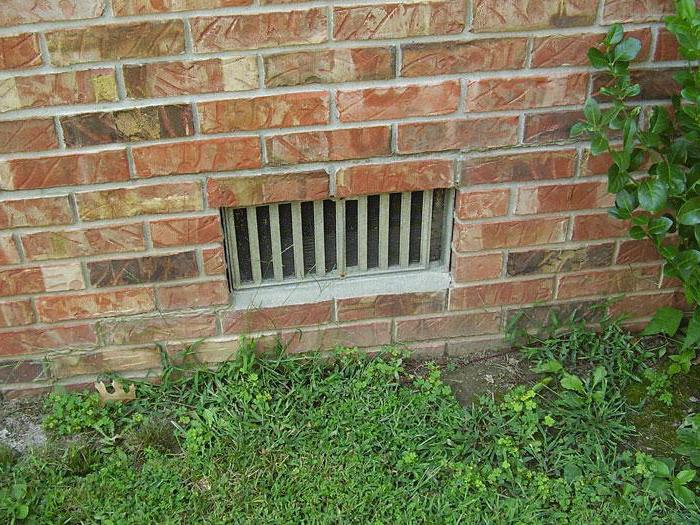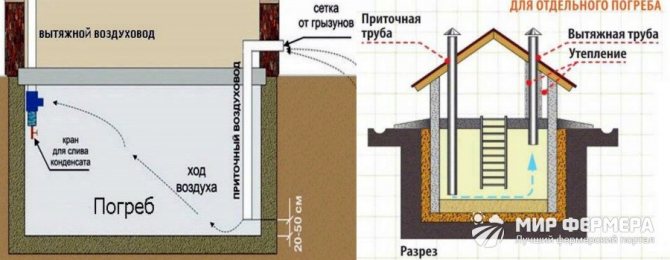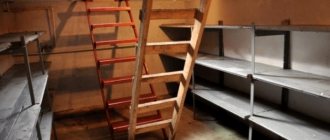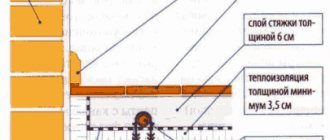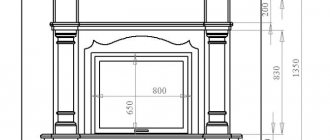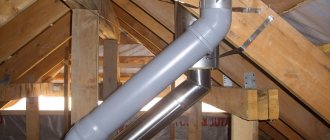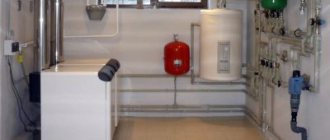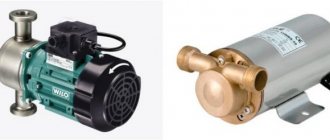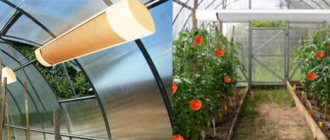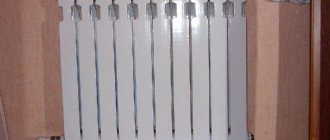Optimum temperature in the cellar for storing vegetables
The optimal temperature for storing vegetables is considered to be zero degrees, but when laying products in the basement, it must be borne in mind that each type of vegetables and fruits requires its own temperature and humidity conditions (table 1).
Note: Traditionally, it is believed that at zero temperature humidity should be maintained at 70-95%. If the temperature is lower, the vegetables may freeze, and if it is higher, they will start to rot.

Table 1. Optimum storage temperature for various vegetables in the basement
If you plan to use one room for storing the entire crop, be sure to equip the supply and exhaust ventilation system and insulate the walls and floor. This will help to create an optimal microclimate and prevent the development of bacteria that provoke rot.
Potatoes and carrots
Before storing these vegetables for storage, you need to carefully examine the crop and remove all damaged and rotten fruits. If this is not done, infected specimens will damage the rest during storage.
For long-term storage of potatoes, you need to do the following (Figure 5):
- Remove the remaining soil and dry the tubers in a dark, cool room;
- The temperature is maintained at + 2 + 4 degrees with a relative humidity of not more than 90%;
- All tubers are sorted into large and small and poured into separate boxes or baskets with holes located at some distance from the floor. Do not allow the boxes or the potatoes themselves to touch the floor or walls. This will impair air circulation and shorten storage time.


Figure 5. Methods for storing potatoes and carrots in the cellar
Carrots can be stored in several ways, but first of all, their tops are cut off, and the roots themselves are slightly dried. In the future, the carrots can be laid out in layers in boxes, sprinkling each layer with sand or coniferous sawdust. You can also store carrots in open plastic bags. But, if you have a small crop, each carrot can be dipped in clay solution and allowed to dry.
Beets and cabbage
To keep the beets longer, you also need to cut off the tops from them and hold them outdoors for several hours so that the roots dry out (Figure 6).
Note: The main condition for the successful storage of beets is coolness, therefore, it is imperative to equip the basement with ventilation and regularly monitor the humidity level.
Wooden boxes with gaps between the planks are best for storing beets. But they should not be installed on the floor, but on a small wooden platform at a distance of 15-20 cm from the floor and walls.


Figure 6. Options for storing cabbage and beets in the basement
It is quite difficult to keep cabbage in a regular cellar, since this vegetable requires a relatively high humidity - 90-98%. It is best to hang the heads of cabbage by the root in a draft immediately after harvest so that they dry out. When the frost sets in, the cabbage can be transferred to the basement, but it is better to store it in the same suspended state.
Storing onions and garlic
Onions and garlic are stored in a dried state. They can be braided and hung on the walls. But you can do it differently: cut the tops, place the heads in an old stocking and hang them from the wall (Figure 7).


Figure 7. Methods for storing onions and garlic
It is impossible to put onions and garlic in the underground storage, as the increased temperature of the room will cause rapid rotting of vegetables.
Features of storing various vegetables in the basement are shown in the video.
Supply and exhaust ventilation of the basement
The microclimate in any basement is best maintained by the supply and exhaust system. It consists of two air ducts: one for the air intake, the other for the exhaust.
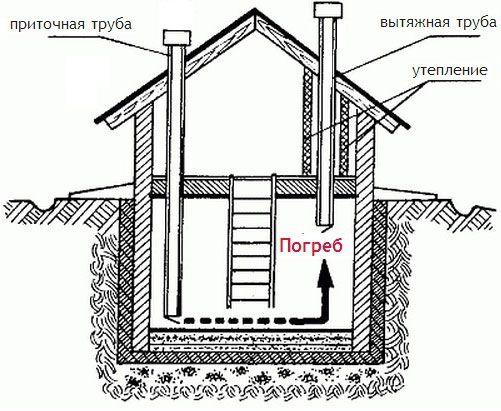

Supply and exhaust ventilation of the basement
The lower end of the supply pipe is fixed 50 cm from the basement floor, and the upper one should protrude 1 meter beyond the soil level.
The lower end of the chimney is 150 cm from the basement floor, the upper one extends 50 cm beyond the roof ridge.
The temperature difference at the lower and upper ends provides traction: through the supply pipe from the street to the basement, along the exhaust pipe to the street.
Place ventilation ducts on opposite sides. If you neglect this rule, stagnant, unventilated zones will be created in the room. Air will only move along one wall. And here, too, it is necessary to equip a system of dampers that control the intensity of ventilation.
If the owner decided to do the ventilation of the basement of the house himself, as a rule, plastic pipes with a diameter of 10 - 15 mm are used. The larger the area, the wider the pipe. For an area of 40 sq. meters, it is better to take a pipe with a diameter of 12 mm.
A more laborious method of manufacturing ventilation ducts is from wooden boards. The inner surface of the ducts should be as smooth as possible, so the boards are processed with a plane. Slots will impair traction. The advantage of wooden ventilation in the basement of an apartment building is the absence of condensation on the walls.
The upper ends of the pipes are covered with umbrellas, which do not allow sediment to pass inside and are involved in adjusting the air flow rate. The shorter the supply pipe is compared to the exhaust pipe, the more powerful the flow. This property is used to adjust the intensity of traction.
The basement of apartment buildings is divided into several compartments, ventilation inflow-exhaust is mounted in each of them.
Good ventilation of the basement of a private house provides twice the air exchange per hour, that is, the entire volume of air is replaced twice in 60 minutes.
Small basement ventilation
Ventilation of a small basement of a private house works on the principle of inflow-blowout. But here the only ventilation duct made of wood, divided into two compartments, will cope. One of them serves for the inflow, the other for the exhaust.
In severe frosts, the ventilation ducts must be closed.
Influence on microclimate and standard values
The construction of a cellar is a rather difficult task that requires an integrated approach. When erecting it, it is necessary to take into account a huge number of factors and focus on building codes, otherwise it will hardly be possible to get a high-quality building. The main criteria that affect the safety of food are humidity and temperature. These two parameters are the main ones and must be maintained at a certain level.
According to the regulatory documentation, the optimal conditions in the cellar are:
- humidity within 85-90%;
- temperature in the region of 2-5 degrees.
Such a ratio of the main indicators is the most favorable for extending the shelf life of the crop. Moreover, it must be observed year-round, regardless of external factors. The imbalance immediately affects the microclimate of the room.
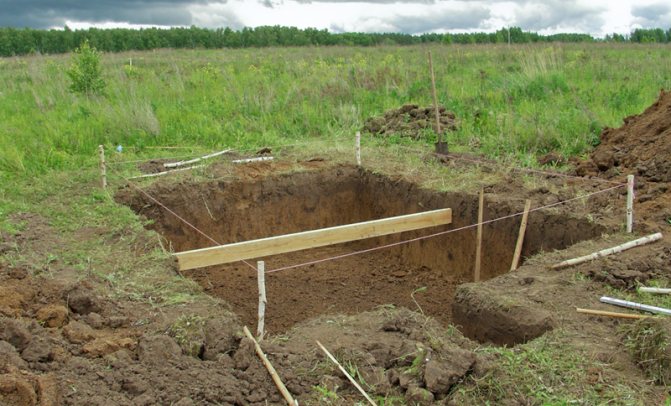

Increased humidity in the cellar leads to a shift in the dew point inside the room. Moreover, under normal conditions, it should be outside of it. The consequence of this process is the formation of condensation, which covers all surfaces and contributes to the development of dampness.Mold, musty air, rotting food and corrosion of shelving are just a few of the problems that excess moisture can cause.
The rise in temperature makes the air drier, which also does nothing good. A sharp decrease in the level of moisture and an increase in thermal indicators have a negative effect on the products, drying them 2 times faster. Therefore, the temperature and humidity in the cellar must be constant, and also be within the limits provided for by the technical documentation.
About temperature and humidity control


Comparative table for natural and forced ventilation.
Naturally, the desire to control the process of air exchange, therefore, temperature and humidity. The outside air temperature is the same for both the extract and the supply duct. It is necessary to consider using an example that, depending on the temperature of the outside air, its direction of movement will change and therefore such a concept as an exhaust and supply channel should be considered conditional: in winter, the temperature difference in the channel, the outlet of which is closer to the ceiling, will be greater than the corresponding the difference in the channel ending closer to the floor. As a result, in winter, in the steady-state equilibrium mode, air will move upward from the storage facility along the first channel. It was called the fume hood.
You can make ventilation more efficient in winter conditions by raising the hood higher and installing a deflector on it, the simplest version of which is shown in Figure 1. The main element of such a device is a cylindrical shell (see Figure 2). Blowing over the shell, the wind creates a vacuum on most of its surface. The stronger the wind, the more efficiently the deflector works.
In fact, if the outside air temperature is higher than the maximum temperature in the storage, then the air inside it will begin to move in the opposite direction and the supply duct will become the exhaust duct.


Image 2. General diagram of the ventilation system.
A simple way to control the air flow rate is to change the cross-section of the supply or exhaust duct. You can try to make the overlap process automatic (and this is already being done), but this is not practical for the cellar. It is easier to measure the temperature inside it with an ordinary thermometer and manually increase or decrease the cross-section of the exhaust duct with a valve. In which channel to do this, it does not matter.
The problem is the temperature to which you need to react. For example, experts consider the temperature 0.5-1.5˚С and humidity 60-70% optimal for onions, and 4-6˚С and 90-95% for potatoes, respectively. What is more important to preserve, the owner decides.
Salt or quicklime can be used to reduce moisture. The salt will have to be periodically dried, and the lime after slaking can be useful for whitewashing or to reduce the acidity of the soil. You can increase the humidity with wet sawdust spread on the floor.
Pit and foundation
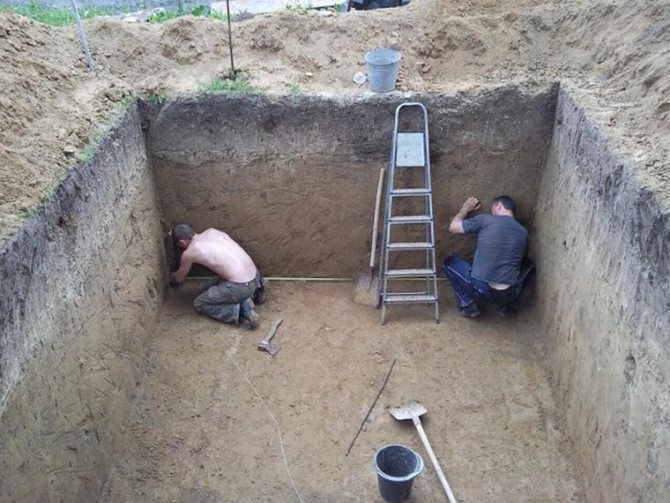

Although the cellar in the garage is underground, it must have a solid foundation and good walls. This will be the key to strength, as well as resistance to various external influences. The first step is to prepare the pit. It must be of the planned depth, and its width and length must be such that it is possible to freely lay the floor slabs. If the garage has already been built, then the excavation will have to be done manually, which will take quite a long time. In some cases, the best solution would be to rent a small excavator.
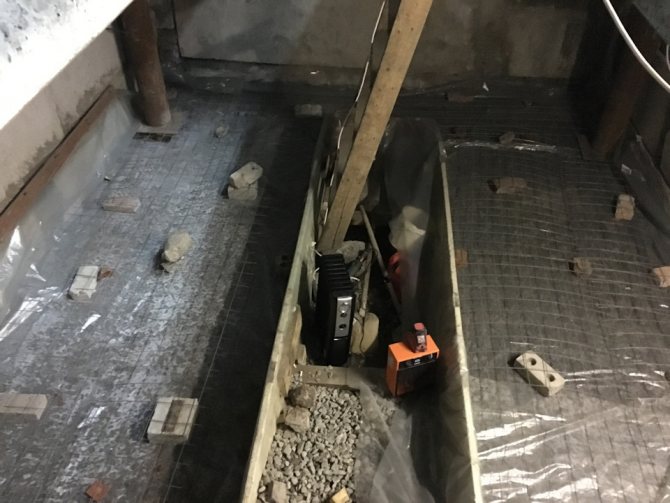

When the pit in the garage is ready, the walls and bottom of the future cellar are aligned. The bottom of the pit in the garage is well rammed; for these purposes, the easiest way is to use an electric or gasoline rammer. It is necessary to make a sand embankment on it with a layer of 10 cm. Next, a filling is made from crushed stone of the middle fraction.The layer thickness should be about 10 cm. It also needs to be well leveled. Next, the future foundation is waterproofed. For these purposes, you can use roofing material. Its sheets should be laid with an overlap of 10 cm. In this case, it is better to glue the joints with bituminous mastic. Such a layer will be an excellent moisture barrier. Roofing material should be laid with an overlap on the walls.
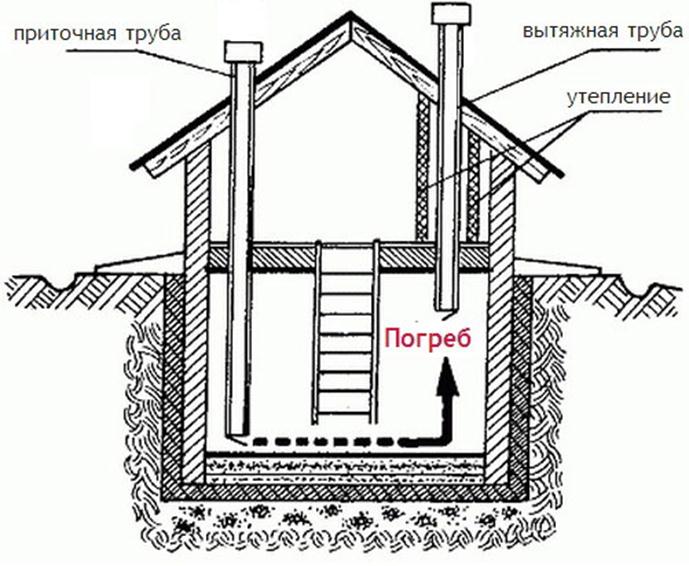

A metal sheathing is being prepared to serve as a stabilizer for the concrete slab. The cell pitch must be cm. The lattice can be single. In order for the solution to fill the space under it and to exclude contact of the metal with the ground, it is necessary to raise it by 5 cm. Also, its size should be 5 cm less than the total width and length of the pit. The next step is pouring concrete. It must be produced in one go to make a monolithic slab. In some cases, it is better to use multiple concrete mixers. The cast base will take several weeks to cure. During this time, it is necessary to ensure that the concrete does not dry out.
Advice! In some cases, a mandatory solution is the construction of a drainage system in the garage cellar.
It can be a small depression under the floor, which is modeled on a filter consisting of several layers of sand and gravel. Perimeter drainage can also be provided.
Interesting: Garage attached to the house - a detailed look at the question
Organization of internal space
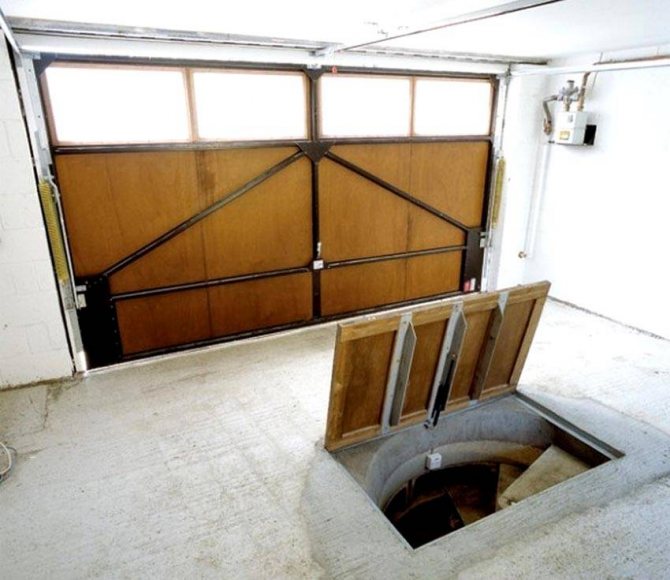

For storing vegetables and fruits in the cellar, it is important to provide for the presence of shelves. In addition to such products, the cellar will most likely also contain various pickles.
The best solution for the cellar would be to install shelving along the entire perimeter of the walls. They can be made from a metal corner, which guarantees a long service life. The levels on the shelving in the cellar are made of wood. They can accommodate boxes of food or pickles. Lighting is best done in sealed luminaires. This will protect the contacts from moisture ingress, which could lead to oxidation.
A staircase is an obligatory attribute of the cellar. It can be foldable or stationary. You can make a staircase for a cellar made of metal or wood. Much will depend on how the entrance to the cellar from the garage will be implemented. A video about the construction of a cellar under the garage is below.
Features of the refrigerator cellar
Compared to conventional devices, the cellar refrigerator consists of two compartments:
- The upper one is the cellars.
- Lower - ice storage.
Tip: If necessary, the entire lower compartment can be used to store many vegetables and potatoes.
When constructing a glacier cellar, one should take into account:
- When choosing a place for such a cellar, preference should be given to a dry and elevated site, preferably with sandy soil. Such soil is able to easily pass water and dry out quickly, which simplifies the installation of a waterproofing system and the removal of melt water from the structure.
- It is advisable to carry out all earthworks by hand, then the pit of the required dimensions will turn out with undamaged side walls and a fairly flat base.
- When constructing a glacier cellar in dense, clayey soils, it is necessary to provide additional measures to protect it from atmospheric precipitation and melt water, drain liquid from the cellar if they accumulate in the sinuses of the pit located between the slopes of the excavation and the walls of the cellar.
- The type of waterproofing is selected according to local conditions.
- It is advisable to dig a deep ditch near the cellar to drain water.
- To collect atmospheric liquid that has entered the pit, drainage pits are arranged at its base.
- Water, as it accumulates in the pit, is scooped out and carried upstairs.
- The pit, if necessary, should be dug around the drainage ditch.
How the snowfield works
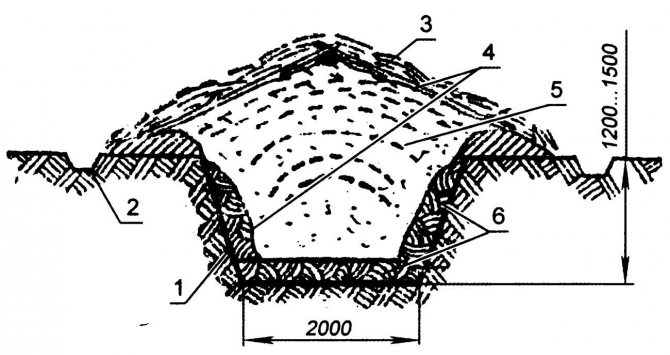

Diagram of a ruined snowfield cellar
According to the position scheme:
- 1 - foundation pit.
- 2 - ditch for water drainage.
- 3 - a layer of brushwood, straw or earth.
- 4 - polyethylene film.
- 5 - a layer of compacted snow.
- 6 - clay castle.
- Snezhnik is a kind of glacier cellar, but it is intended for completely different tasks. Its main purpose is not storage of food, but the safety of snow.
- Such a need is needed in arid or even arid regions, where there is an acute shortage of moisture both for irrigation and for household needs in the summer.
- This leads to the fact that in the winter time, cellars-reservoirs are built here, in which they are provided with water on hot days of summer, thanks to the gradual melting of snow in them.
- In the photo, the snowfield is presented in the form of a pit or an earthen reservoir of any convenient shape, which is filled with snow and where it is well compacted.
- Snow is packed from the top, covered with plastic wrap or any roll material, and covered with straw or branches on top, which serve for thermal insulation.
- When the snow melts in the spring, the pit will be filled with water, and in the summer, during the waterless period, it can be taken from there for watering the garden, garden and other technical needs.
- It is best to arrange snowfields in dense soils, clay, loam, which do not allow water to pass through. In filter soils, the walls and bottom of the pit are made of crumpled clay or separate clay cakes, which reduces the loss of water for filtration, reaching up to 50% without waterproofing. For the same purposes, the foundation pit can be covered with foil.
- The volume of a snowfield can be determined from the following calculation: three cubic meters of compacted snow, give about one cubic meter of melt water.
- To extend the use of the snowfield in the summer, embankment allows. At the same time, it is covered with a layer of earth on top, which increases thermal insulation.
Floor construction
Make the floor of the cellar of reinforced concrete.
First step. Level the base and backfill. First, add about a 15 cm layer of gravel, then a 5 cm layer of sifted sand. Tamp each layer thoroughly.
Second step. Install the beacons with a height equal to the thickness of the screed. The optimum thickness was given earlier.
Step three. Prepare concrete mortar and fill the floor.
How to make a floor in a cellar
If you want to save time, lay the finished reinforced concrete slab. You can also make such a slab yourself, but you will have to spend time installing formwork, laying reinforcement and other related work. In this case, the floor will need to be laid before installing the cellar ceiling.
Planning
An important step in the process of arranging a cellar in a garage is planning. Only through planning can most of the potential pitfalls be taken into account. The garage is pre-inspected and measured in order to accurately calculate the size of the cellar and the location of certain elements. Consider the following:
- entrance;
- the location of the workshop;
- hatch or door;
- ventilation;
- overlap strength;
- lighting;
- shelves.
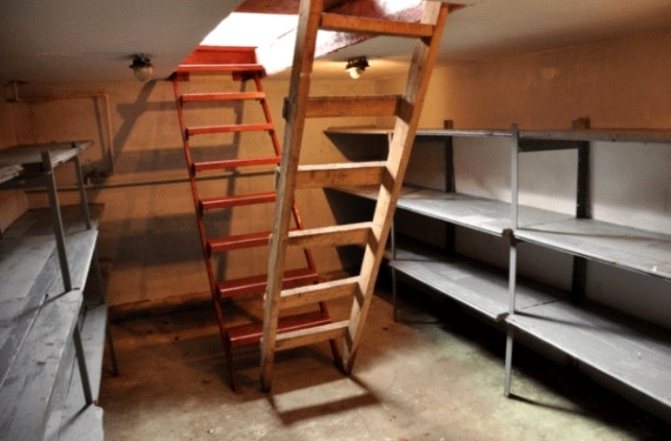

The equipment of the entrance to the cellar is one of the important tasks. It should be located in such a way that it is easily accessible. In addition, there is usually a workshop in the garage. The location of the cabinets and tools of the latter should not interfere with the passage into the cellar. If this is not foreseen, then it is easy to get injured or an emergency exit will be difficult. The hatch or door to the cellar must be not only strong, but also hermetically closed. This will prevent dirt and dust from entering the cellar. If the garage is equipped with a ventilation system, with its proper quality, it can also be used for the basement.
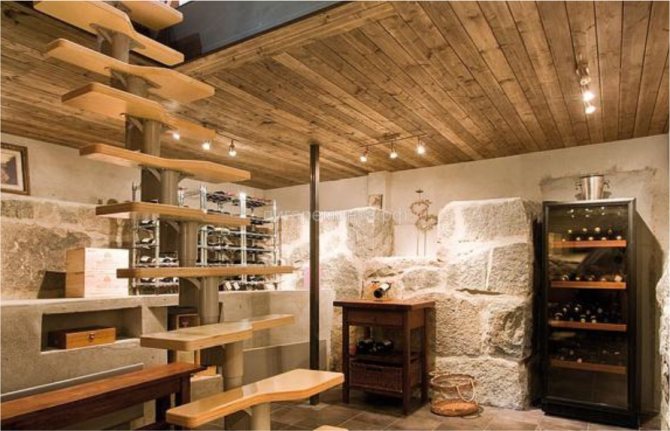

The garage must have a high-quality floor covering.Its strength must be sufficient to support the weight of the vehicle and other elements that will be on top. If necessary, the ceilings can be reinforced with additional supports from the basement side. There must be lighting in the garage cellar. Its inclusion must be carried out directly from the garage. The size of the cellar itself should not exceed those of the garage, if there are adjacent rooms nearby.
Advice! It will be easier if the lowest point of the cellar floor in the garage is below the freezing of the ground.
In this case, you can be sure that the vegetables will not freeze in severe frosts. It is also worth planning in advance how the shelves will be placed inside the room.
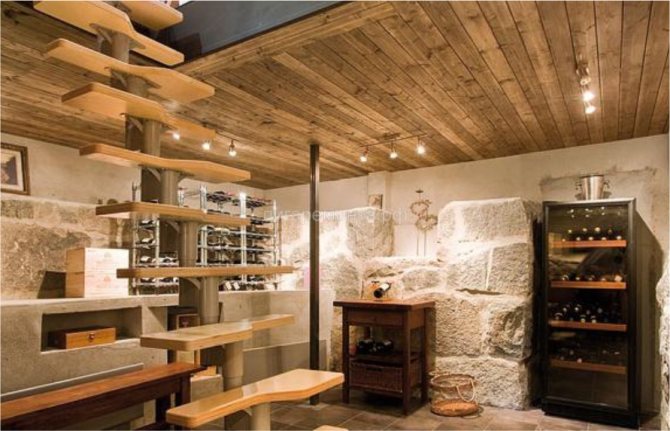

Before you start building a cellar in the garage, you need to make sure that there are no communications at the depth at which it will be located. The district engineering plan, which can be obtained from the appropriate authority, will help to clarify this. If there are any communications at this depth, then there is a likelihood of disrupting the implementation of the project under the garage and you will have to look for a separate place. It would be good to know the groundwater level. If they are too close, then inside the cellar there will be not only increased humidity, but also permanent destruction of the floor and walls will occur.
Interesting: Garage "shell" + photo
Modern microclimatic systems
If your basement is really big, then why not use a split system or a powerful air conditioner in it? Humidity in this case will also always be maintained at the required level. Of course, the use of modern two-unit air conditioners is associated with serious financial costs, so not every country homeowner decides to install such a device in a basement or cellar.
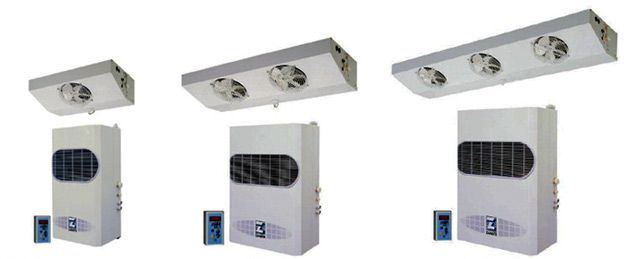

Modern split systems are quite expensive and not everyone decides to use them for a vegetable basement.
In addition, the temperature can be changed using thermosyphons, which allow both to decrease and increase it.
You can also find on sale cooling modules that work only to reduce the temperature in the room and do not affect the humidity in any way.
If you need to increase the temperature in the basement, then you can choose the completely opposite solution - the use of heating devices. Which system is best suited in this case will depend on the capabilities of the owner and the characteristics of the premises.
Ideally, you need to make a modern ventilation system, with which you can not only ventilate the cellar at any time, but also adjust the temperature to your taste. Such modular systems are not very popular in our country. As already noted, not every suburban homeowner decides to purchase such a system and use it in a cellar or basement.
The high cost of modular systems forces many of our compatriots to turn to the old grandfather methods described above, many of which, however, have a fairly high efficiency.
Timely thinking about what temperature should be in the basement, you will save your crop from spoilage and save a significant amount of resources.
Assistant editor, author of articles on general economic topics.
Other related articles:
So far, I am observing the cellar (purchased in the summer), in fact, this is an ordinary garage with a basement. We bought a garage just for storing food. The garage is not completed, the floors have not yet been poured, the ceiling is simply covered with slag at a level of about 30 cm. The doors are also not insulated, not to mention the ceiling, but that's all for next year. So ... Autumn. The first grains of snow and a hint of frost. We bought potatoes in a hurry. I did not dry it because of the risk of a cold snap. Just right in the nets, lowered it into the basement. He drowned out all the ventilation. He knocked down the hatch, threw the lighting.At that time, the thermometer showed + 7 ° С. It’s like winter for two weeks now. Outdoors up to -20 ° С at night. During the first week, the temperature in the cellar dropped to + 3 ° С, during the second, that is, now, it is already + 1 ° С. I'm starting to get scared of this progression. Or in vain?
Limit the flow of cold air by half and the outflow by a quarter.
Beets are well stored in the cellar at temperatures from 0 to +2 degrees.
The correct microclimate of the basement is one of the key points in the successful preservation of the crop throughout the winter. To maintain the optimal temperature, the underground storage must be insulated, and during the entire cold season, the humidity level and the heating of the room must be monitored.
From this article you will find out what temperature should be in the cellar in summer and winter, and what means to use to stabilize this indicator. In addition, we will tell you about a suitable mode for storing vegetables, and photos and videos will help you equip a high-quality basement for the harvest.
Basement insulation
The optimal temperature in the cellar is considered to be zero, if the requirement towards the minus is violated, then the products may freeze, which will affect both its integrity and taste. If the temperature is exceeded, then due to moisture evaporation from vegetables and fruits, the humidity can be increased, which will provoke the growth of bacteria.
If temperature changes are possible in the vegetable store, you should take care of high-quality thermal insulation of the floor and walls of the store. As a rule, for insulation they take simple sheets of polystyrene, roll types of materials - roofing material, roofing felt or glass insulation. All layers are covered with plywood or fiberboard in sheets.
Before covering the walls with a layer of protective materials, the surfaces must be treated with antiseptic solutions.
The walls are plastered, whitewashed with a mixture with antifungal additives, using solutions of copper sulfate, hydrated lime or other chemical products. But wall insulation alone will not help to establish an optimal basement temperature if the floor remains cold and the cold passes through.
It is covered with plastic wrap and covered with boards. This insulation is quite enough to adjust the temperature regime of the room.
What is a cellar, and what is its optimal temperature regime
There are several types of cellars. It can be a recessed or semi-recessed room with or without heating. The room is equipped with bricks, monoliths, as well as foam concrete and many other materials.
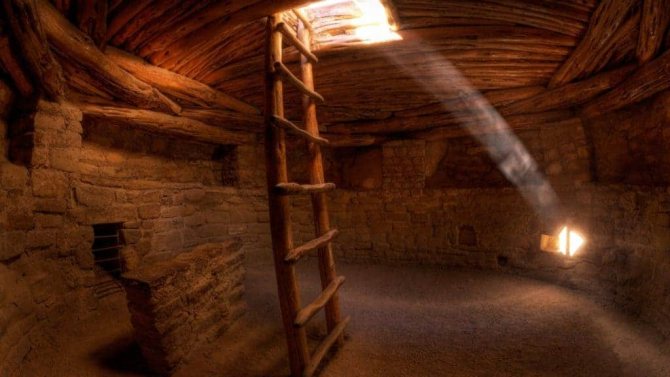

Immediately, we note that a heated basement is not suitable for storing vegetables and preserving. The classic version should be cold. Separately, it must be said about the metal type. This structure is installed in the ground. It has thermal insulation and is also treated with anti-rust agents. To install the structure, it is necessary to dig a pit. It is advisable to entrust the installation to professionals. They will be able to properly mount the structure into the ground.
Preparing the cellar for storing vegetables
How to store vegetables? In the fall, the cellar must be prepared for use in the winter. At the beginning of autumn, the cellar must be intensively ventilated. Then you need to disinfect the walls of the cellar from mold, fungus, insects and other parasites. If the walls are made of bricks, they must be whitewashed. A lime-based whitewash is made. A 5% solution of copper sulfate must be added to the whitewash.
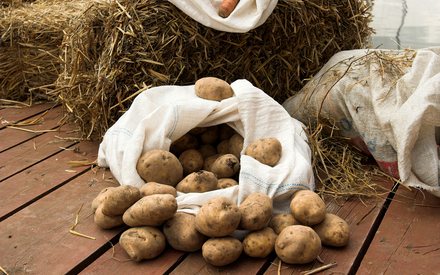

Potatoes in the cellar are stored in open boxes or bags.
Wooden elements of the cellar - racks, shelves, floors are sprayed with a 10% solution of copper sulfate. This work is done with a garden sprayer. After finishing the processing of the cellar, it must be dried by means of intensive ventilation.
It is useful to burn two sulfuric bombs in the cellar. The generated sulfur dioxide will kill rats, mice and insects if they are in the cellar.Sulfur checkers can be purchased at the hardware store in the gardening department. The checker is placed in a metal container, brought into the cellar and ignited. The cellar is immediately closed. After two days, it must be ventilated.
If the cellar freezes in winter, then its ground part must be insulated.
It is necessary to insulate the part of the walls that is at the level of soil freezing. To do this, it is necessary to stick sheets of expanded polystyrene on the walls as a heater. To fix them, you can use foam or special glue. Such insulation will allow you to avoid negative temperatures in the cellar, protect vegetables from freezing.
Temperature control
Adjusting the indicators is to maintain them, regardless of the season and weather on the basement surface. A thermometer will tell you what temperature is in the cellar, and what to do if it does not suit you - there are many solutions.
If the cellar freezes in winter without heating, then it may be worth considering the option of burying it. Freezing may indicate that the basement is not dug deep enough and is above the freezing level of the soil. If it is not possible to deepen the cellar, then it is necessary to insulate it from the outside with the help of modern heat-insulating materials in order to preserve the difference in indicators. Most often, it is impossible to deepen the basement due to the close occurrence of groundwater. An excellent option for maintaining the cellar at a standard temperature can be expanded polystyrene.
If in winter it is too warm in the cellar, then you can simply open the door for the flow of cold air into the room. This mode helps poor ventilation. In addition, creating a draft helps to reduce the temperature in summer, albeit only slightly.
If the cellar is under the house, then there may be increased indicators in it. Therefore, it is imperative to carry out reliable thermal insulation to make the room cooler. Also, at high temperatures, it is necessary to bring ice into the room. This, rather standard, method will help maintain performance levels in the hot season.
In addition, split systems and modern two-unit air conditioners are of great help. The version with ice or snow is suitable for a small room, and for large basements, an air conditioner or forced ventilation with a large fan is more suitable.
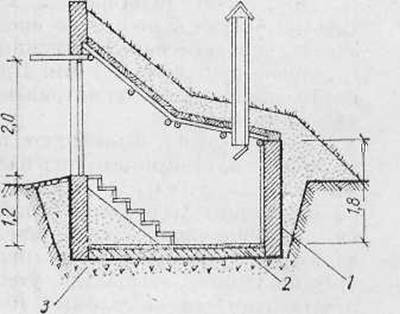

Ceiling
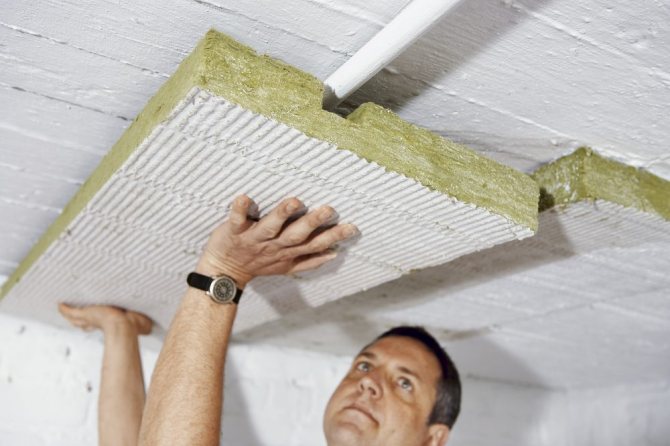

After the floor and walls gain the required strength, you can proceed to arranging the cellar ceiling in the garage. The simplest option would be to use floor slabs. A waterproofing material in the form of roofing material is laid on the end of the cellar wall. After that, the floor slabs are neatly laid. After or before laying in one of the slabs, you can make a hole for a hatch in the garage cellar. Its dimensions must be at least 80 × 80 cm so that the frame and door can stand in it. When the slabs are in their place, it is necessary to make additional waterproofing of the cellar ceiling, as well as to insulate it.
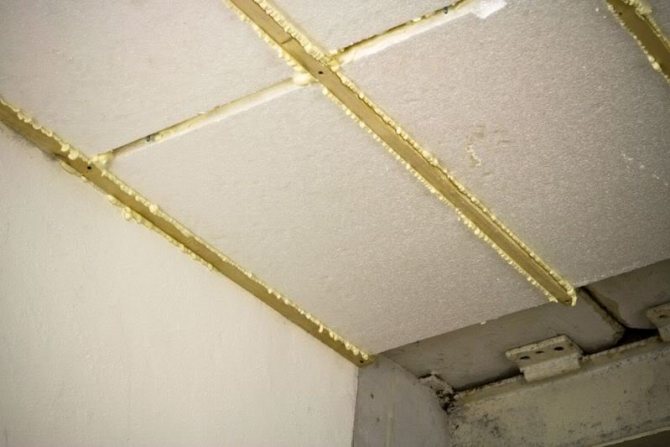

The waterproofing of the cellar ceiling in the garage is carried out using bituminous mastic. While working with it, it is necessary to ensure good ventilation of the cellar, since there is a solvent in the composition. When the mastic dries, the ceiling is insulated. In the cellar, this can be done using extruded polystyrene foam or mineral wool. They are fixed to the ceiling with special plastic umbrellas. In the case of expanded polystyrene, the finishing for the cellar may be plaster. If we are talking about mineral wool, then for ease of installation, a metal or wooden crate can be built, on which a finishing material in the form of a lining or OSB sheets will subsequently be fixed.
How to fill up a basement
Question:
Good day! Please tell me how to fill up the basement on your own. House 6 by 5, basement height about two meters, the house stands on a strip foundation, one brick, the basement is damp. If necessary, I will send a video of the basement.How much earth or clay do you need?
Alla, Moscow.
Answer:
Hello Alla from Moscow!
In each case, the basement backfilling operation is suitable according to the characteristics of the soil and the basement itself.
There are basements, which are completely concrete rooms (floor, walls and ceiling with an opening for a hatch), there are brick, there is no floor, just with solid earth on it. The water that enters the basement can also be different (ground water, rainwater, from a water conduit burst nearby, etc.).
In some cases, there is a need for a drainage device to drain water.
In practice, there was a case when the owner, for a number of reasons, did not fill up the basement, but made a depression at its bottom, where the incoming water and condensate from the surfaces of the basement were collected. A pump hose was lowered into the recess, which was automatically turned on when a certain water level was present.
Without inspecting your basement under the house, I would not give unambiguous recommendations.
Nevertheless, if you list the general principles of basement backfill operations, then you should most likely proceed as follows.
Filling can be done with many materials, for example - ordinary soil, that is, earth, sand, crushed stone, sand and gravel mixture, clay, rubble, construction waste, etc.
Lime gravel should be avoided as it attracts moisture. / Let me explain that limestone in appearance is white or yellowish stones of various sizes. /
It is also recommended to backfill the basement in layers if the material is dissimilar. With the compaction of these layers.
But in any case, later, over time, it is possible that the thickness of the backfilled (backfilled) material will subside. This I mean that in a couple of years you will have to add some more sagging imported material from above. Otherwise, there will be a hole in the backfill site.
Judging by your words, the basement is just damp, not an underground lake. Therefore, you can go for the simplest option.
First of all, if the basement floor is a concrete screed, then it is necessary to break several holes in it in different places. In case of water leaving in case of its possible flow into the former basement.
Then fill the entire volume of the basement with the material that you can get and bring.
I don’t think you will be doing a concrete screed over the top of the backfill, it is very effective, but too expensive. Therefore, you can simply put a layer of roofing material on top of the backfill, this protects the subfloors of the house from moisture evaporation from the soil and condensation settling on its lower surfaces with all the negative in the form of wood decay.
And after a couple of years, check if there is water on the roofing felt. If there is, then remove the roofing material, add soil to eliminate the pits from the subsidence of the filled materials and re-lay the roofing material.
Naturally - check the ventilation of the space under the floor through the vents.
But I will not expand on this topic further, otherwise a treatise may turn out, but do you need it?
As for the amount of required material, see for yourself - a simple arithmetic calculation shows that the basement area is about 30 square meters and with a height of 2 meters, all this will be about 60 cubic meters of the required material. That is about 6 KAMAZ trucks of ten tonnes.
The material may be relatively cheap, but you will have to pay to bring it in. How much is difficult to say, how to negotiate with the drivers, but usually the ride starts from 2,500 rubles and can reach 5,000 or more.
It is most optimal when construction waste is removed from an object under construction nearby and drivers will not need to drive a dump truck tens of kilometers to a landfill, but dump the contents of the body on your site. However, this no longer applies to the question you asked.
Yes, and throwing about 60 cubic meters is a cumbersome business, you will have to hire guest workers.Three or four Uzbeks or Tajiks can do this in two or three days, they are born diggers. Russians, Ukrainians and Bulbashs in at least a week, but they rarely undertake this.
So all this will result in a considerable pretty penny.
How else?
Anyway, good luck!
Construction in Moscow and Moscow region
We work with a guarantee! A wide range of construction services. Foundation, walls, floors, roof, turnkey!
+7 (905) 797-20-34
luxurykomfort.ru
Other questions about basements and subfields:
- How to fill up the underground
- Problems in the subfield of the house
- Remove the smell of mastic from the cellar
- Laz into the basement from the street
- Digging a cellar in a strip foundation
- Backfilling the ceiling above the cellar with expanded clay
- How to tie a basement and strip foundation
- How to make a cellar inside a strip foundation
- Strengthening the brick walls of the basement
- Concrete basement with water what to do
- Backfilling the cellar in the garage
- Cellar with wooden walls
- How to destroy an iron cellar under a house
- Renovation of an old basement
- Where to dig a cellar in a finished house
- Wall decoration of the cellar under the log house
- How to strengthen the basement walls
- Is it necessary to pour sand and expanded clay into the underground at home
- How to fill the basement next to the foundation
- How to fill up a basement
- Overlapping the cellar with slate
- How to get rid of water in the underground
- Strengthening the underground under the house
- Basement and garage floor repair
- How to fill up a round brick cellar
- Warming up the underground with warm air - for and against
- How to ventilate the subfloor of an old house
- How to make a basement in an already built house
- How much does it cost to fill a basement with clay
- How to build a free-standing cellar
- How to dry a basement
- Cellar in the ground with high groundwater
- How to make a vegetable store in the ground
- How to strengthen the basement
- How to fill the earthen floor underground
- How to fill up a large basement
- Water in the basement of the garage
- Waterproofing of underground car parks
- Wine storage garage basement equipment
- Basement flooding - what to do?
- What to do with the old cellar under the new house
- Flooded basement - how to fall asleep?
- Basement drainage system
- Basement in a Stalinist house
- Whether to sheathe the cellar in the basement of the garage with clapboard
- How to close the cellar
- Khrushchev refrigerator under the window
- How to fill up an old cellar
- How to insulate a concrete basement at home
- Pumping water from the basement of the Temple in winter
- Make a basement in an already built house
- Drainage of the basement of the house
- How to insulate a basement in a garage
- Water in the basement of the house
- Basement drainage system
Cellars and subfloors
All questions to Semyonich about construction
Semyonich (author of materials)
Our site is regularly updated with interesting and unique materials and articles on the topic of lumber, building materials and works, the author's opinion and knowledge of a real shabashnik with more than 15 years of experience is given. There is a section - funny stories of shabashniki. If you would like to receive information about this, subscribe to the newsletter of our website. It is guaranteed that your address will not be passed on to third parties.
Apartment renovation in Moscow and Moscow region
We work with a guarantee! A wide range of renovation works. Professional craftsmen.
+7 (905) 797-20-34
luxurykomfort.ru
| Dacha | Bath |
| For giving | Tool |
| Materials (edit) | Bikes |
| Foundation | Log cabins |
| Roofs | Warming |
| Walls | Siding |
| Floors | Cellars |
| Attic | Window doors |
| Stairs | Outbuildings |
| Wells | Toilets |
| Balconies | Loggias |
| Condensate | Flooding |
| Fences | Kennels |
| Sidewalk | Birdhouse |
| Adobe | Carts |
| Garages | Barn |
| Greenhouses | Bath |
| Swing | Brazier |
| Shower |
| Horizontal bar |
Cellar what you need to know
By closing them in freezing temperatures and summer heat, you will maintain a more stable temperature in the storage. Every year there are several "peak" temperature days - when extreme heat or frost exceeds the capacity of the shallow cellar system to maintain the optimum temperature on its own. In spring and autumn, for cooling, it makes sense to open the ventilation and even the door of the storage room at night - when it is already colder outside than in the cellar.Also, keep in mind that condensation is a problem with humid air: naturally, it can drip from the ceiling onto the food.
Dampness or rain is not at all a reason to close the vents in the cellar. If it is possible to monitor the thermometer in the cellar every day, then you need to close the passages at + 7 ° С in the presence of vegetables, and at + 5 ° С if there are only pickles in the basement. The following can be said about when it is better to close the vents in the cellar. If it rains and slush to close the cellar is not worth it, there is nothing to worry about.
Almost every family has a cellar in the garage, in the house, in the country - you can store it everywhere. The problem is that these cellars are sometimes not suitable for storing food. Often housewives complain that preserves are not preserved even before the beginning of winter (tears off the lids), in winter cans burst from frost, and vegetables rot. This is because the cellar is not properly equipped. Warming of the cellar. In severe frosts, it is better to close the ventilation pipes with cotton wool or foam rubber.
Maybe this is a stupid question: tell me when it is necessary to close the vents (ventilation) in the cellar? The cellar is located under the house. And also when to close the ventilation in the underground (ventilation of the foundation)? For my reasons, the cellar must be closed, because if something is stored in it (for example potatoes), then it may freeze (the wrong thing will enter cold air through the pipe). It is imperative to ventilate.
If you shut up, the cellar will be too humid. Do I need to close them with plugs for the winter or not (the garage is not insulated)? Even if the cellar is completely sealed (caisson), moisture will still form. You have not yet written how the cellar is insulated from above. Well, there is no desire to perforate the roof covered with snow, I will wait for spring. Moreover, I want to make an extractor hood from the garage itself.
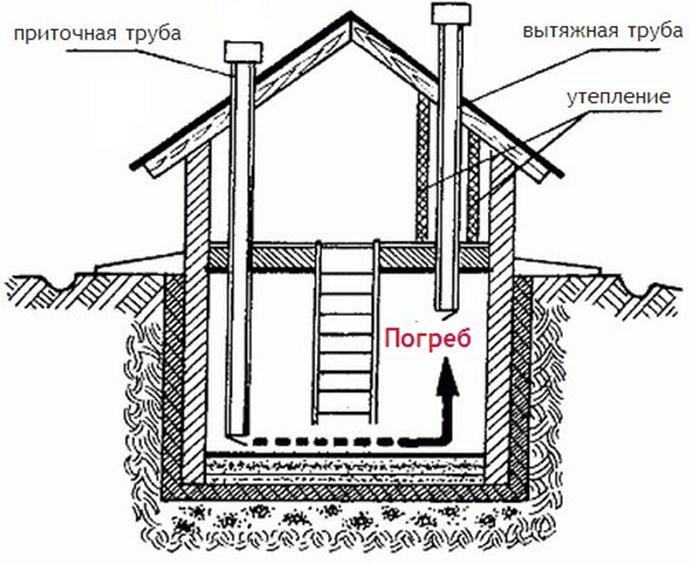

Preparing the cellar for winter. The cellar is a very good place for storing canned vegetables and vegetables in the winter. Before you put supplies in storage in the cellar, you need to check its readiness. After turning off the tile, do not enter the cellar for several days. Then leave it to air for a day.
Why does the temperature in the basement change?
Very often the temperature parameters in the basement fluctuate. To prevent this phenomenon, the reasons are excluded. Therefore, we will understand them in detail. Low temperatures are obtained for the following reasons:
- A sharp change in the temperature characteristics of the ambient air.
- The basement is located under the house, so when the heating is turned on and off, the temperature in the basement also changes.
- The basement is located far from the house, so frost or strong winds provoke a drop in temperature inside the store.
- The level of soil freezing. If the indicators are high, then the temperature drops.
Read also: How to make an eternal rose in a flask
The increase in temperature parameters is due to:
- an increase in climatic air temperature;
- turning on the heating if the basement is located under the house.
Cellar in the garage that can be stored
If the cellar is made correctly: using heat and waterproofing materials, with forced or natural ventilation installed in it, with the construction of special shelves for storing food, then it can be kept in good condition until the end of spring as canned blanks in jars and other containers and fresh vegetables: carrots, potatoes, beets, cabbage, etc.
In this case, not only the conditions created in the room are taken into account, but also the requirements for the storage of products. Lids should tightly close jars, potatoes should lie in boxes with holes (if it is dry, then it rots less), apples and large ranetki should be wrapped in parchment paper, etc.
What a cellar looks like in a garage - photo:
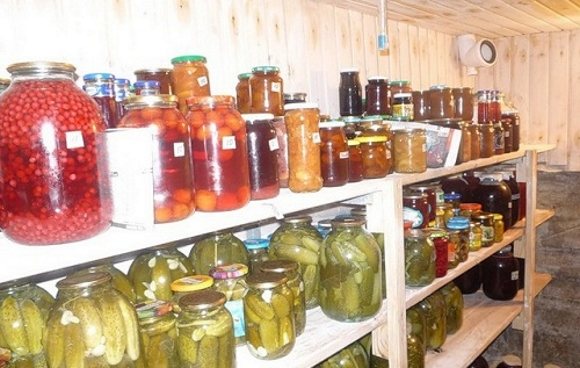

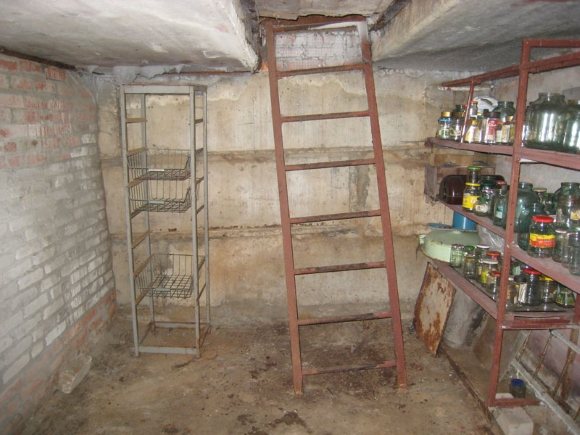

Benefits
It makes sense to build a basement if the garage is owned and is supposed to be used for many years. What are the advantages of a cellar in a garage?
- Located under lock and key. To get supplies for the winter, you first need to get into the garage. Therefore, "raids" of dubious personalities are excluded.
- The vegetable pit is located directly under the garage in a warm area, so the cost of thermal insulation is minimal.
- Winter harvests and vegetables are close, "at hand" to them. There is no need to go somewhere far to the summer cottage, dig up snowdrifts to provide access to the basement.
- The entrance to the cellar can be made directly from the observation pit. Thus, 2 problems are solved: the blanks are in the right place, and you can easily engage in car repairs.
- With its compact size, such a room can become a storage facility for a large number of products.
- As space for storing edible supplies is unnecessary, the cellar can be easily converted into a workshop or a pantry for things.
See the photo below for an example of a vegetable pit in the garage:
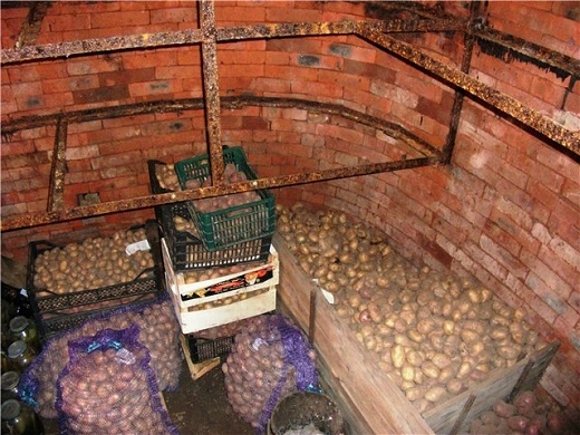

Winter blanks are kept in excellent condition until late spring.
But it is worth paying special attention to ventilation. Natural, often consisting of 2 pipes, one of which is displayed above the floor level, and the second above the ceiling, does not always save the situation
Better if these are modular systems controlled by a mini-computer. Then the conditions in the basement can be artificially controlled.
Optimum temperature
Ideally, in order for the cellar to retain its functionality, the temperature should be 2-4 degrees above zero. This is the optimum temperature in the cellar, both for keeping fresh produce and pickles. At the same time, deviations from the norm are allowed in the hot season.
The temperature in the cellar in summer can exceed the optimum by three degrees, but not more. At the same time, whether the cellar is warm or cold depends not only on the indicators outside, but also on the presence of thermal insulation, ventilation, the depth of the cellar and the level of humidity in the basement. To create the best temperature indicators, you need, first of all, to build the room correctly.
First, it is very difficult to maintain a normal temperature in a cellar that is dug in clay soil. It will need additional thermal insulation materials. An excellent option for building a cellar is sandy soils, as well as sandy loam soil. Secondly, the presence of forced ventilation is mandatory. She will be able to ensure a normal temperature in the basement, even in winter. It's much more effective than the natural option.
In any case, to maintain ventilation, you can open the door more often during the hot season. Sometimes for ventilation, it is enough to simply build a few holes in the foundation. In the cold season, it is not recommended to open the cellar for a long time.
You can check if the ventilation system is working normally with a candle or a lighter. If the flame is waving, then there is an extractor hood. In addition, poor ventilation of the room is immediately visible by the appearance of mold, as well as the characteristic musty odor in the room.
It is important to understand that the basement, which is located under the house, affects the entire structure of the house with its microclimate. How many degrees the temperature should be for a particular cellar depends on its purpose. For example, a wine cellar requires slightly higher ratings.
Retrofitting a basement for storing vegetables
If there is a large underground area in the house, many owners start growing vegetables in the basement, and sometimes growing mushrooms, fish or other products in the basement. But you can use part of it as a vegetable storage for products from the site, both fresh and processed.
All work should be started with a partition that will separate the intended storage area from the rest of the room.The typical size of such a storage cellar is four square meters. Further work depends on the condition of the basement and its features.
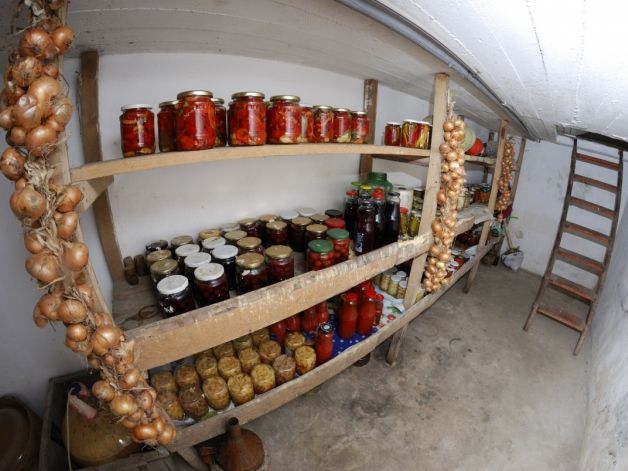

You should find out if there is fungus and mold formation on the surfaces, find out if the temperature indicator drops below zero in the cold season, if there is mustiness in the room, which indicates poor or insufficient ventilation, whether the stairs to the basement are convenient.
If at least one of the answers is in the affirmative, you need to carry out a number of preparatory measures in the basement before re-equipping it for storage.
Whether to build a basement under the house
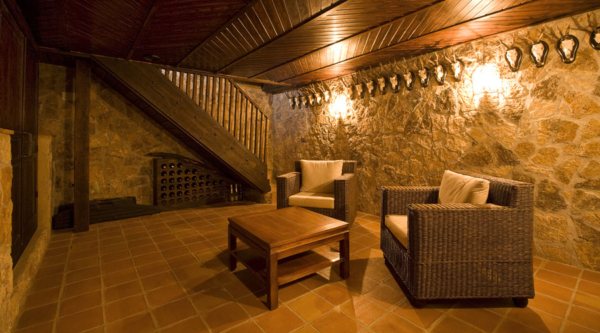

When fulfilling an order, masters of their craft tell the consumer all the pros and cons of building a basement in a residential area.
The case for a basement:
- Resistance to seismological vibrations, and in the case of a heated space, the floors on the 1st floor will always be dry and warm;
- Additional square meters of premises, which can be of any purpose, it all depends on the needs of the owners;
- The space for relaxation, having arranged according to your taste, it is possible to relax alone.
- There is practically no ventilation in the basement, it must be calculated in the early stages of development, if it is absent, the room will be unusable, because it will not have fresh air, and the walls will be covered with mold or fogged up. Consequently, this can lead to damage to the stored products, and even worse, to the rapid destruction of the basement and integral structural elements;
- Waterproofing is necessary in the basement to prevent the possibility of flooding during precipitation, or the rise of groundwater. The installation of waterproofing must be carried out during the construction phase of the basement, and the constructed system must be insulated at the same time.
Having weighed all the arguments, each owner decides for himself whether he needs a basement in the building, or he will do just fine without it.
Storing vegetables in the cellar
Store vegetables in a cellar or basement in boxes or small bins. Prepare vegetables before placing them in boxes. Sort them first. Damaged fruit should be set aside for use first. They need to be put in the box at the very top. If excessive moisture has accumulated in your cellar, then you can place some kind of desiccant in the room. You can put 10 kg of salt in a large plastic tray. The salt will absorb moisture. You can bring a few red bricks into the room
This will also help to get rid of unnecessary importance. First, you need to find out for what reason moisture has accumulated, and eliminate the source of its receipt
Storage of potatoes and root crops.
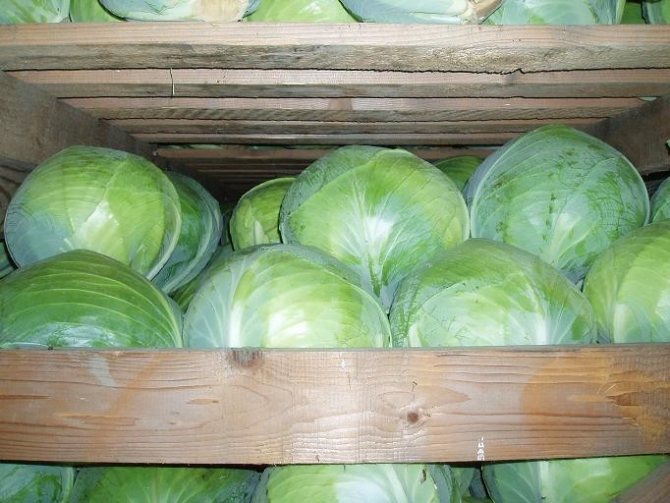

The best place to store cabbage is in a damp, cool cellar, which keeps the cabbage leaves from withering and losing their fresh appearance.
Potatoes and root crops after harvesting must be cleared of the ground, dried and left in the light for two days. Only dry root crops or tubers should be placed for storage. Potatoes must be sorted by size and selected by seed. Set it aside separately. Seed potatoes should be light-hardened for two weeks. During this time, a toxic substance is produced in it - corned beef, which gives the peel a greenish tint. Seed potatoes are not eaten. It is designed to be planted and grown next year. These potatoes keep well and are not affected by rodents or mold.
Edible potatoes are stored in separate boxes. It is laid in a layer of no more than a meter. You need to stack potato tubers carefully so that they do not get damaged. Small potatoes are stored better than large ones, so first small potatoes are placed on the bottom of the box, and then, on top, large ones. First of all, large potatoes are taken as food. Beets and carrots are kept in sand boxes. The sand should be slightly damp.Some summer residents store carrots and beets simply in boxes without sand. When harvesting beets, carrots, radishes, 2 cm of green tail should be left. This improves the shelf life of root crops.
Storage of cabbage.
The pumpkin does not tolerate freezing, therefore, it is necessary to maintain a positive temperature in the cellar.
Before storing cabbage, it is carefully sorted. Damaged heads of cabbage are sent for processing. They can be used in the cooking process or as a sourdough. The best heads of cabbage are left for winter storage. You do not need to remove the top leaves from them. Cabbage can be stored in boxes in several layers. Only you need to lay it very carefully.
Storage of eggplants, squash and pumpkin.
Keep pumpkin and squash in a cool place. They can even be stored in a room, provided that there is no damage to the skin. Pumpkin and zucchini do not tolerate frost.
Standard vegetable storage
It doesn't matter if you grow fruits in your garden or buy at a low price in the fall. They must be saved until spring and prevent damage. There are old proven norms for this. What should be the temperature in the cellar for storing fresh vegetables?
Humidity should be high - 70 to 95%. It is important to provide good ventilation to allow condensation to drain away painlessly. All types of vegetables have their own characteristics, so the temperature range can be expanded from 8 to 1.5 degrees.
We offer you to familiarize yourself with: How to grow zucchini in the garden
Walling
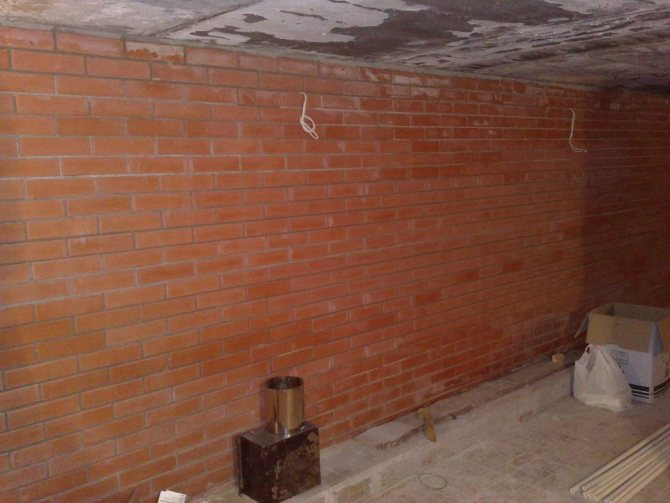

The walls in the cellar under the garage can be done in two ways:
- masonry method;
- in a monolithic way.
If the choice fell on brick walls for the cellar in the garage, then you need to take care of high-quality waterproofing of the plane before the masonry. Some craftsmen advise making a clay castle. For this, clay is laid on the walls in a dense layer. After that, waterproofing with roofing material is performed according to a similar scheme, which was described above. In this case, the roofing material is laid vertically with an overlap between the individual components, as well as with an overlap on the upper part of the pit. Seams are coated with bituminous mastic.
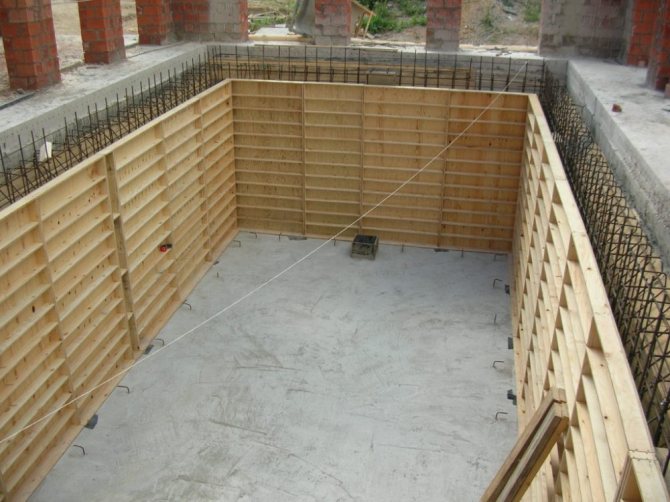

Part of the roofing material should also go onto the concrete base. The next step is the standard laying. At the same time, the seam between the bricks is made minimal so that moisture does not seep through it.
During construction, it is important to monitor the vertical level of the walls. If it is planned to lay floor slabs on the brick walls of the cellar, then the laying should be carried out in two bricks, and an armored belt is additionally poured on top, which will strengthen the overall structure
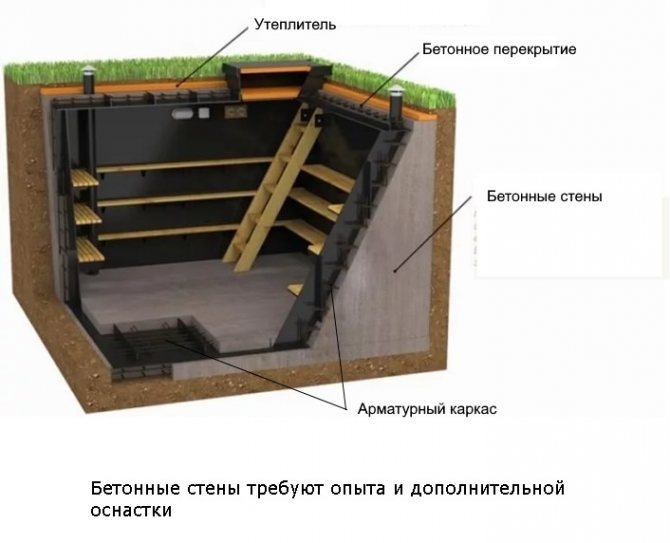

For pouring monolithic walls in the garage cellar, it is necessary to perform preliminary waterproofing preparation, as described above. After this, the construction of the formwork from the boards is carried out. It gets lost in place, because only in this way it will be easier to adjust the dimensions of the boards. Vertical racks are made of a 10 × 5 cm board. From below they are fixed to a horizontally laid inch board, and from above by spacers, which are fixed by pieces of reinforcement driven into the ground. When the formwork is ready, you can make the reinforcement as described above and pour concrete.
How to cool a cellar in a house.
- Good evening everyone! What is the reason, but in hot weather, in my cellar, the temperature can (could) rise to 15 - 18 degrees. Actually, why should it be lower if the water temperature in the well, at a depth of 5 meters, even in this not the hottest summer is 12 - 15 degrees. Probably the matter is in the sandy soil, at least in winter, without additional heating, a water supply pipe passing at a depth of two meters froze a couple of times. Well, okay, problems exist in order to deal with them. So: We take an old refrigerator, one piece; We are looking for a refrigerator repairman with imagination and interest in all kinds of ideas.We disassemble the refrigerator, put the compressor in the upper structure of the cellar, the evaporator at the bottom. Under the evaporator there is a tray with a drain tube, a tube into the canister. We ask the master to collect everything, solder it, fill it in and turn it on. The system is controlled by a regular timer. For me, in the regime - an hour works, an hour rests. To increase the efficiency of the refrigeration unit, we install a fan for blowing the compressor casing. Everything. For the fifth year already, the cooler has been working, guaranteed to keep the temperature in the cellar at the level of 7 - 9 degrees, even in the terrible heat of 2010. For the winter, the shaitan machine is simply turned off. A very useful side effect of the cooler was revealed, it became very dry in the cellar, what kind of mold is there, fresh vegetables have to be covered with a damp cloth. At the beginning, a twenty-liter canister for draining condensate was enough for a week, now, when the cellar structure is dry, for a year.


