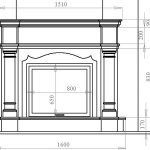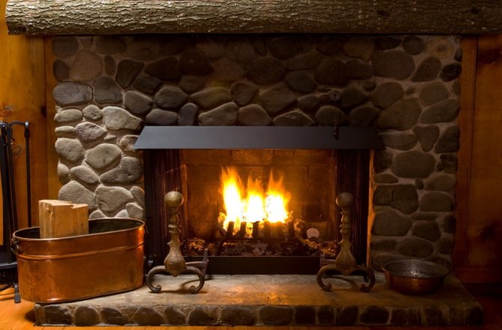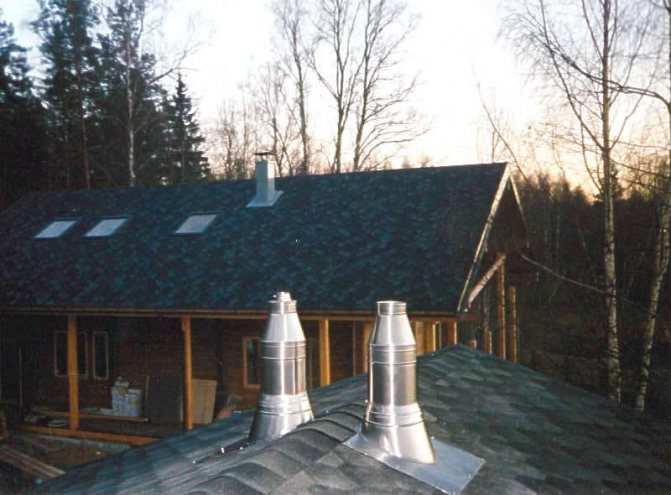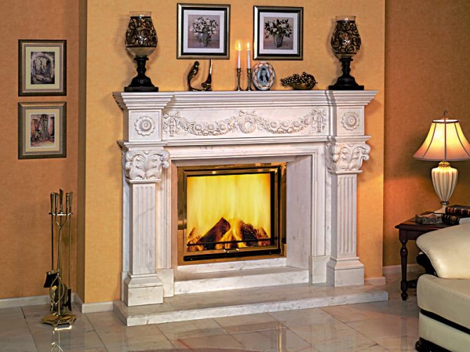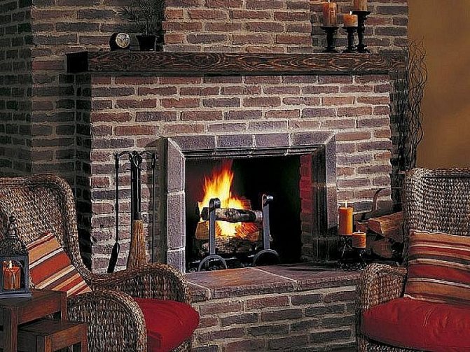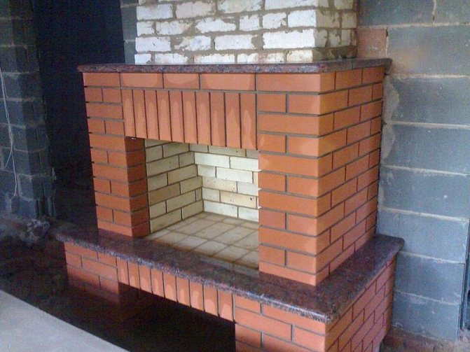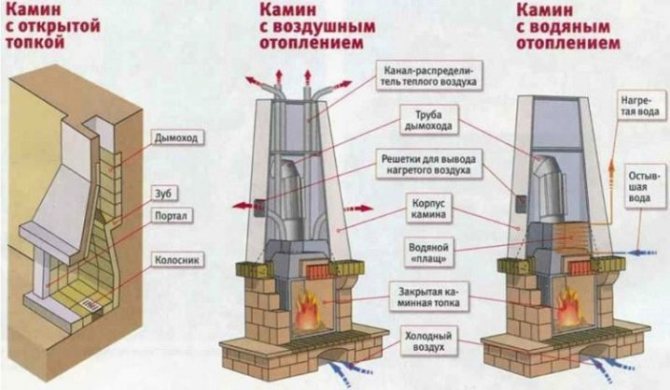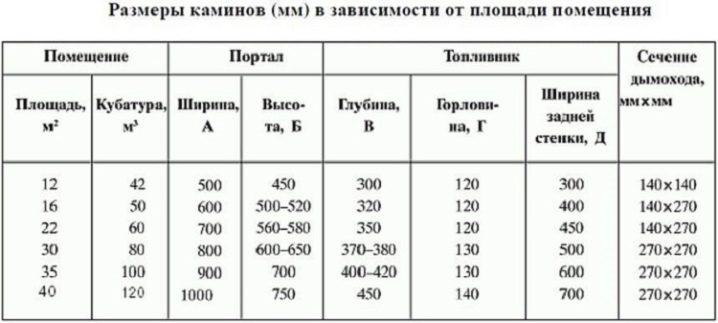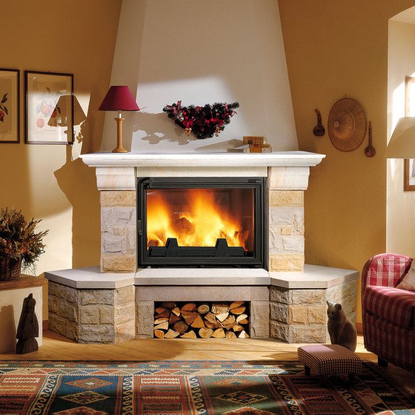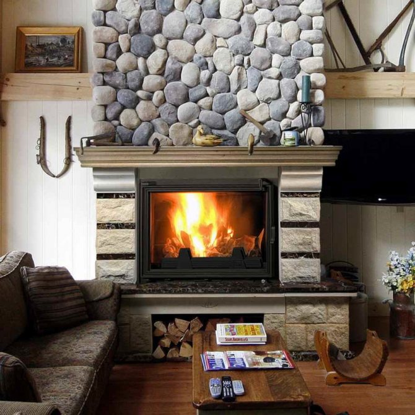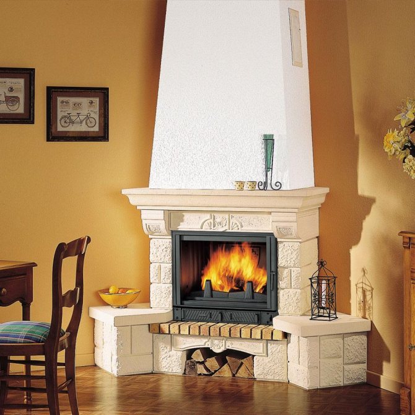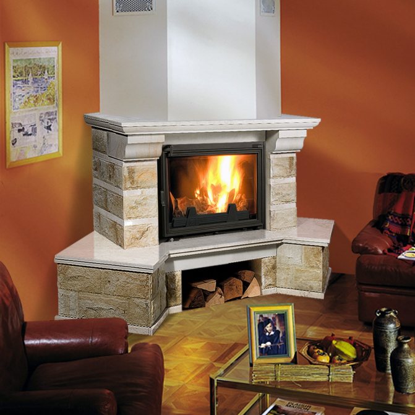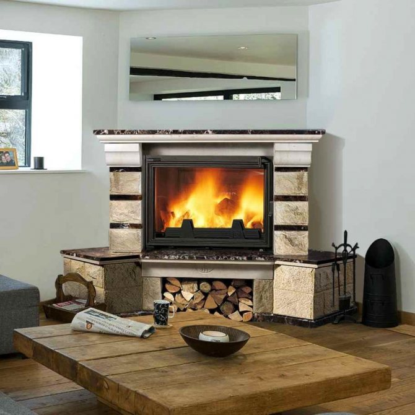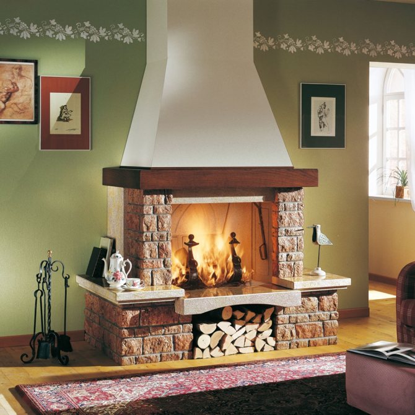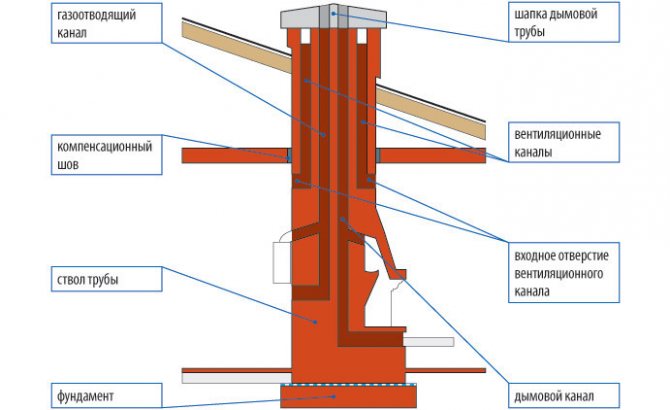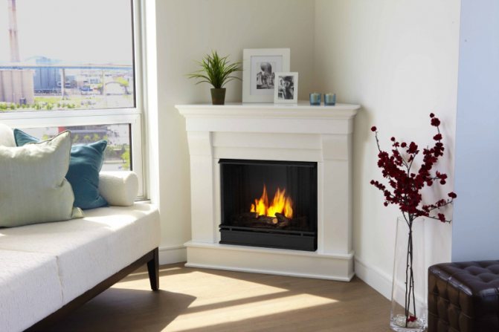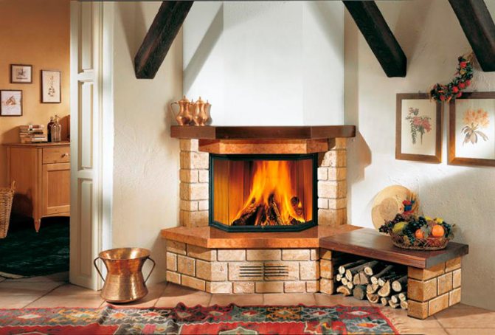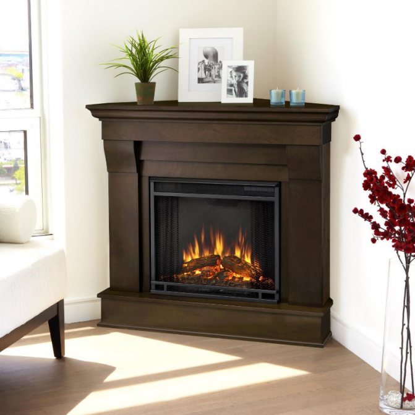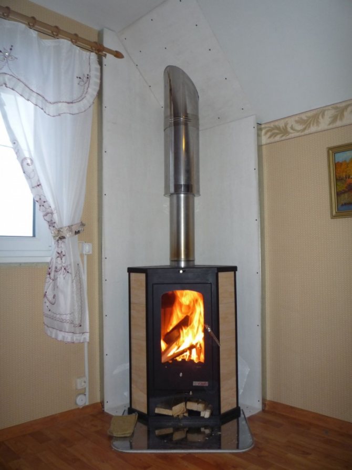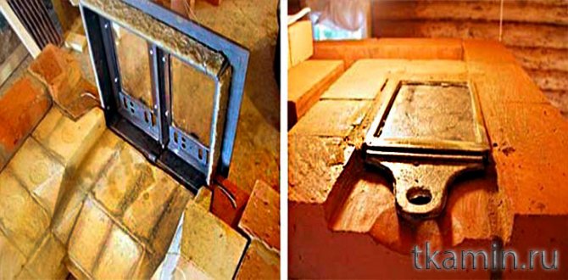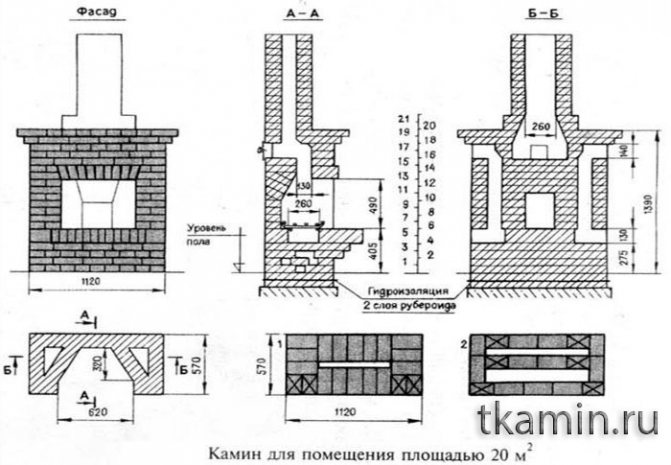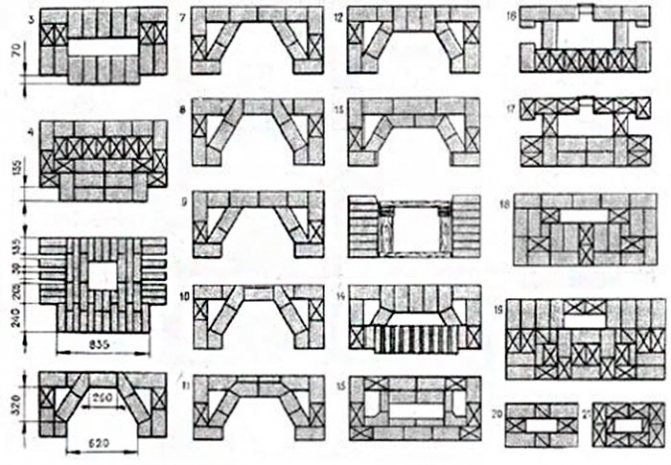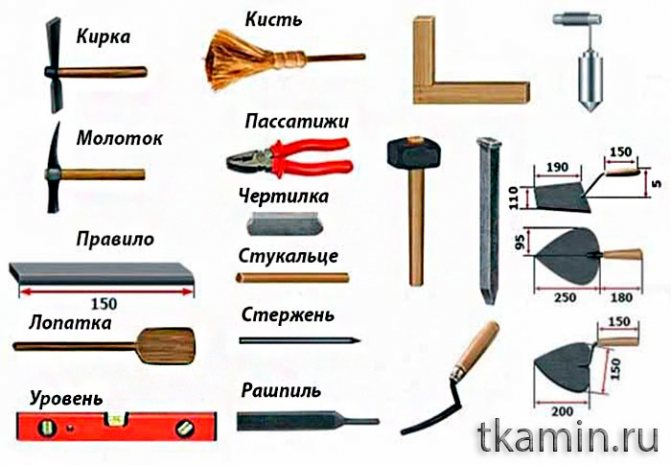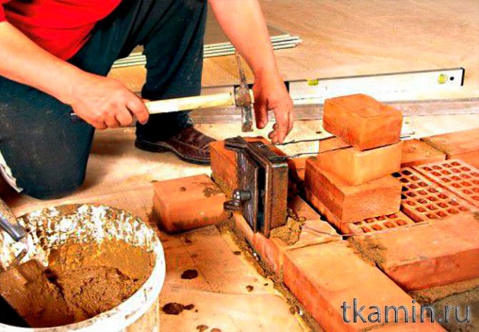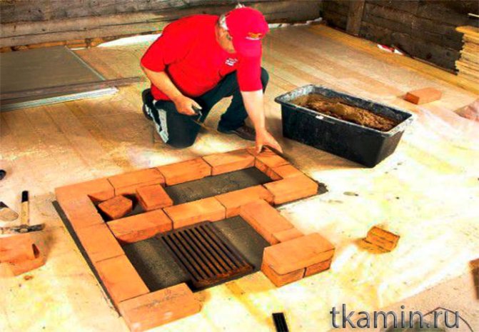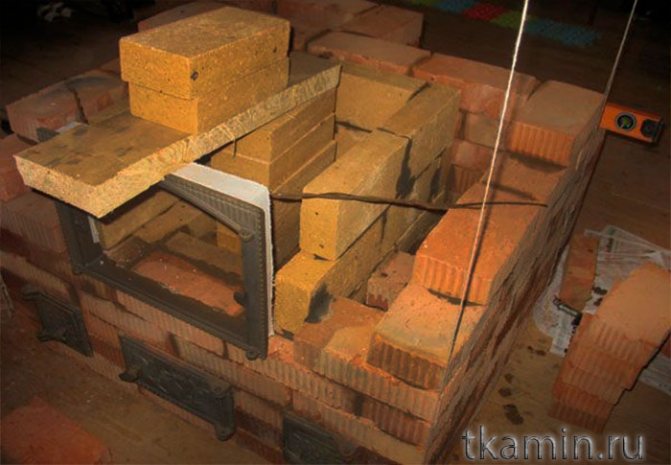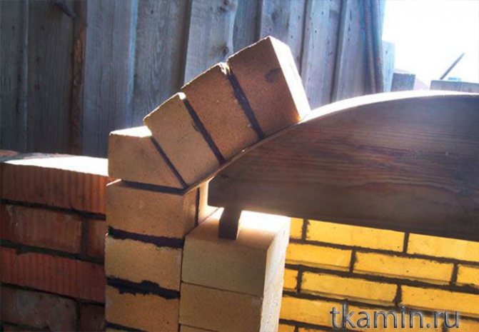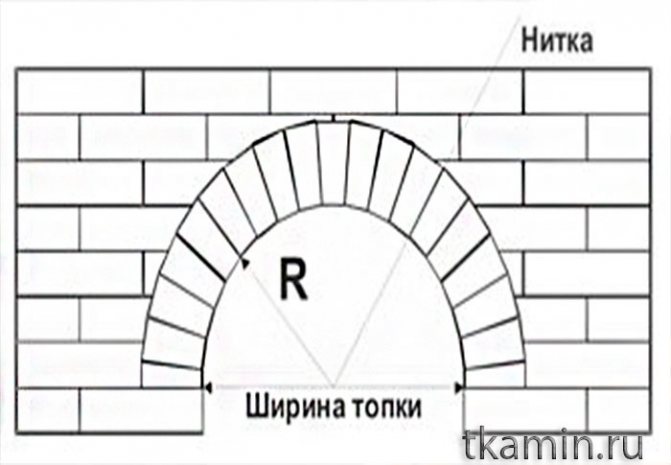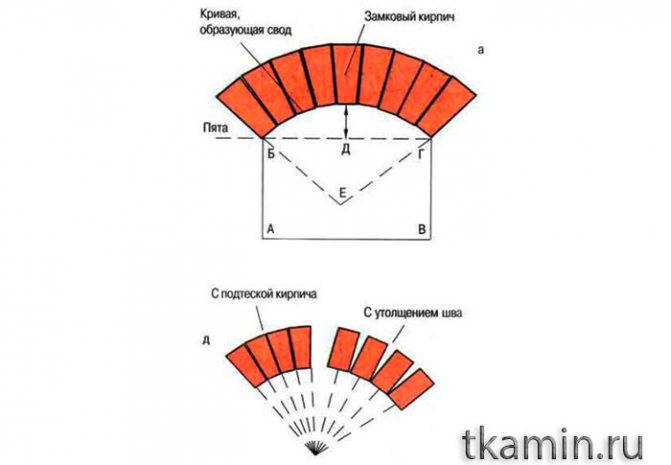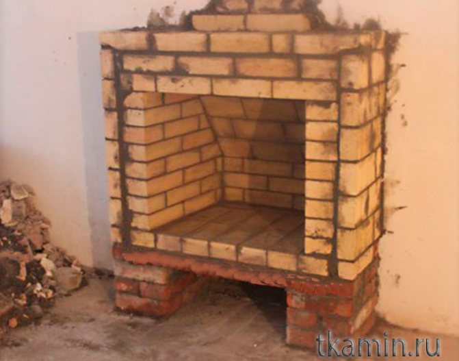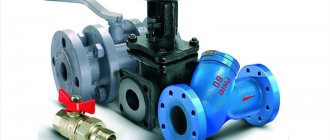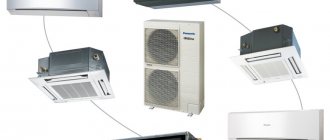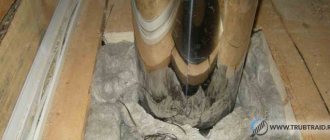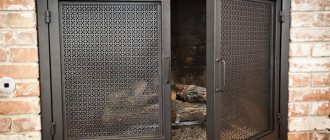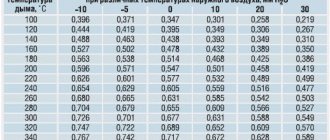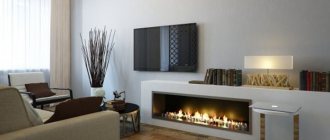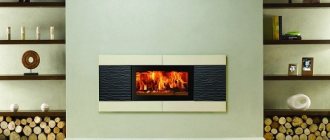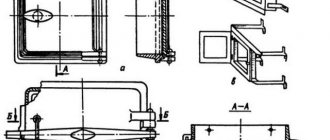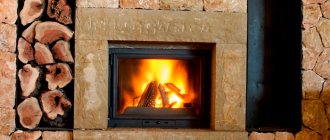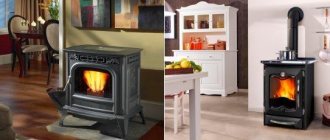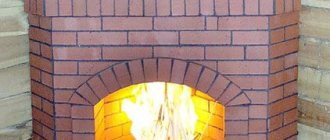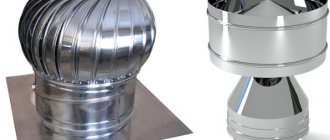Not everyone knows that all types of fireplaces, represented by a huge number of models, have quite definite, established standard indicators for some technical parameters. These parameters include the dimensions of the main nodal elements. When erecting a fireplace, these values should be adhered to, since deviations can lead to a violation of the device's functions. Any fireplace should cope with the same tasks:
- remove the heat obtained as a result of fuel combustion;
- ensure the removal of combustion products;
- provide oxygen supply to the furnace.
Wall-mounted fireplace drawing
The history of the construction of fireplaces is rich in experimental discoveries that were accumulated in the form of experience that was passed on from the master to his student. Today, many professional stove-makers do not even think about why the chosen standard project has exactly fixed dimensions. His knowledge is reduced to memorizing indicators for different types of ovens. Meanwhile, there are pretty good reasons for standardization. Let's take a closer look at the dimensions of the fireplace, its main characteristics, which are an indicator of its correct operation.
Conditions for normal traction
Everyone has heard of the term cravings. Even without knowing the definition, one can intuitively imagine what it is. There are opinions that this is the pressure difference or the temperature difference between the upper and lower points of the chimney.
However, this representation is not entirely correct, because with a small pressure difference, the thrust can be increased due to other factors. Therefore, draft should be understood as the speed of movement of air masses through the section of the chimney. It can be enlarged, reduced, or normal. The average speed should be 0.25 m / s.
It is impossible to measure the speed of movement of combustion products at home. Before lighting the fireplace, it is recommended to make sure that there is a draft. To do this, you should observe the behavior of the flame of a burning piece of paper, and you can already estimate the magnitude of this thrust by the behavior of the fireplace itself after kindling.
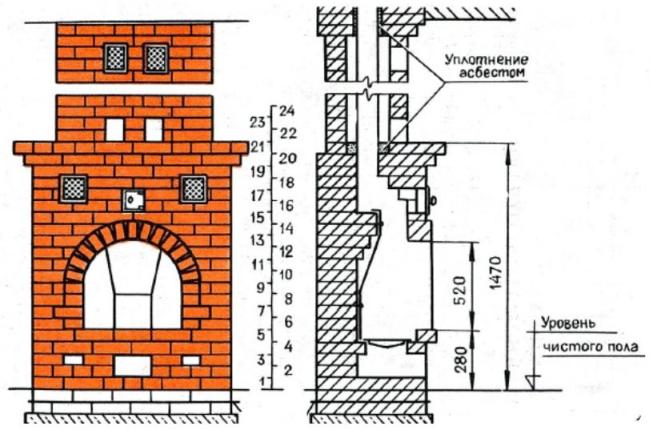
Bricklaying scheme
In order not to rely on chance, all factors affecting the magnitude of thrust are carefully studied. Among them, there are dynamic (atmospheric pressure, precipitation, wind, damage to the chimney) and statistical, depending on what dimensions of the fireplace were chosen during construction, what is its width, height.
Good to know: How to clean the glass of a fireplace from soot, available means
How to make sandwich chimneys and connect everything correctly?
It so happens that one chimney is used for the simultaneous removal of combustion products from several heaters. In this case, the calculation of the chimney will need to be done, taking into account all the heating devices that will be connected to the system.


Sandwich chimney diagram.
In this case, it will be necessary to take into account their type, power, fuel option and its consumption. For example, in a building with a single chimney, several different heaters are installed, these are stoves, and fireplaces, and boilers. It is clear that such a system will differ sharply from the previously described option, because the diameter of the chimney to the fireplace will not correspond to the diameter of the pipe from the boiler, since fireplaces mainly heat rooms with wood fuels, while boilers run on natural gas.


Figure 2. Chimney with two outlets.
At first glance, it is impossible to combine these different systems, but experts have found a way out in which the correct placement of heating devices will not only eliminate possible problems, but also make them so that they will successfully complement each other. This can be achieved in the following way. A chimney for the fireplace and for the boiler is arranged separately. In the course of its operation, the boiler turns off from time to time and goes into standby mode.
At this very moment, another heating device is used - a fireplace. This allows you to maintain a normal temperature inside the pipe, so that it will not cool down and, therefore, condensation will be excluded. But the chimney for the fireplace should be much larger than for the boiler.
Some people mistakenly believe that infrequent use of the fireplace will in no way harm the system, but even the slightest deviation of the chimney from the norm will lead to serious consequences - even equipment failure. Therefore, the only correct solution in this case will be a two-way chimney with two separate outlets (Figure 2).
Basic fixed sizes
Standardizing sizes does not mean that all fireplaces have to be cloned from one. The fact is that among all the dimensions are determined by those that affect its functionality. It is these dimensions that must be respected. Among them, the linear dimensions of the furnace, the area of the smoke channel, the distance from the floor to the lower edge of the fireplace window, the position of the smoke tooth relative to the fireplace bottom, and the width of the channel in the area of the tooth overlap are distinguished.
The rest of the dimensions do not affect the operation and play a decisive role in the difference between the models from each other. For example, the size of the portal is chosen depending on the size of the firebox and on the space allocated for the fireplace.
Fixing dimensions does not mean setting them to an absolute value. The listed dimensions depend on the volume of the room that will have to be heated. But a mathematical relationship has been established between them, which cannot be violated. When creating a project, you can use one of the many ready-made tables, which contains all the values necessary for these conditions. Such a table is an everyday tool for any craftsman.
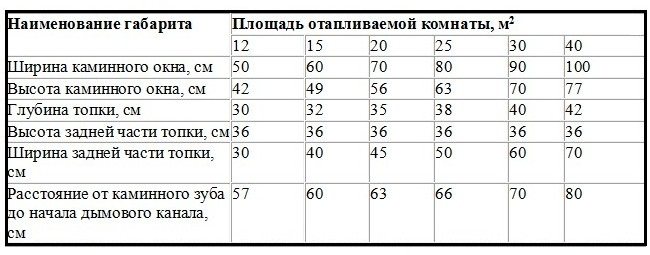

Dimensions of fireplace elements
Despite the fact that similar tables can be found in any source, every master, even a beginner, should have an idea of how to generate this data.
Training
After choosing the type of fireplace, its location, it is necessary to make a powerful foundation. It should be with a large margin of safety and not be connected to the foundation of the house.
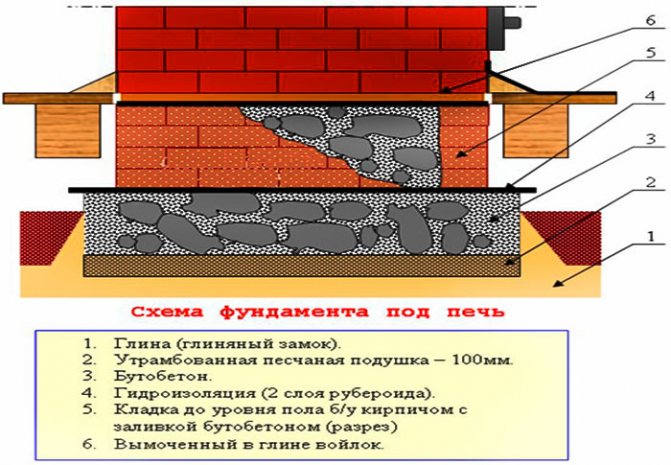

The foundation for a fireplace in a wooden house is shown in the photo:
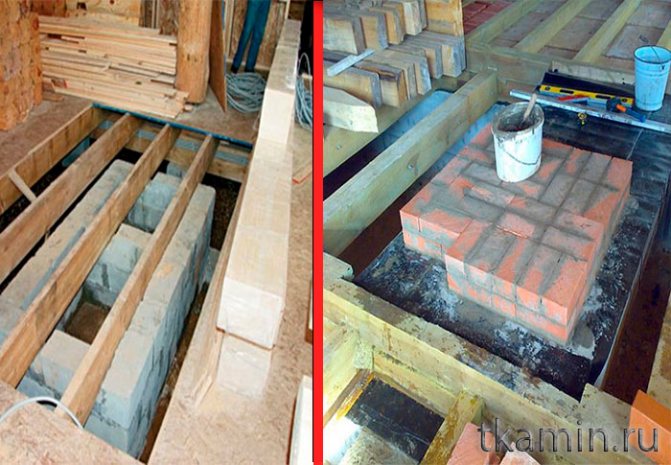

Foundation construction procedure:
- remove soil, 70 centimeters;
- make the formwork;
- cover with gravel a layer - a pillow;
- lay roofing material or other waterproofing material;
- lay the wire, reinforcement in the process of pouring;
- raise to the "floor minus two bricks" level;
- concrete strength is gained within 28 days.
You don't have to be a stove-maker to build a Russian or other brick oven in your house. See the material - how to build a foundation for a furnace with your own hands. The orders are the same as for the fireplace.
If you need to build a fireplace already in a residential building, then all furniture must be covered with polyethylene, be patient, because during the construction process the house will be dirty and dusty.
After the foundation has dried, stood for 3-4 weeks, we sort the bricks, because sometimes there are non-standard ones and we prepare them for laying. The bricks must be wetted with water, but it is better to put them in a container with water, so that during the laying process, the brick does not instantly suck all the moisture from the solution.
We look at the diagram of the first row, lay out the bricks simply, without mortar, to determine if everything converges.When you have laid out a row of bricks, it is advisable to number them.
Calculation of parameters
The starting point for calculating the structure can be the volume of the room or its area. To determine the area of the fireplace window, which is the front of the firebox, you need to divide the area of the room by 50. All the necessary measurements for the house can actually be carried out without special devices. Knowing the area of the furnace hole, you will have to solve a small problem in mathematics. The ratio of the width to the height of the window is expressed as a fraction of 2/3. Based on these conditions, the first specific dimensions are determined.
Theoretically, the gas flow rate should not depend on the depth of the furnace. But practice shows absolutely opposite results.
- Excessive depth leads to increased speed. Such an outcome is considered unfavorable, since the heat will not have time to be transferred into the room and, together with the warm air, will leave the room through the chimney.
- Shallow firebox depth is a direct cause of poor draft. The room will gradually begin to fill with combustion products.
Good to know: Why is there more draft in the fireplace in winter than in summer, the reasons for the appearance of reverse draft
The standard depth is tied to the height of the window. It is 2/3 of the value of the latter. The selected proportions have been tested over the years and are the truth, to which there is no need to select a theory.
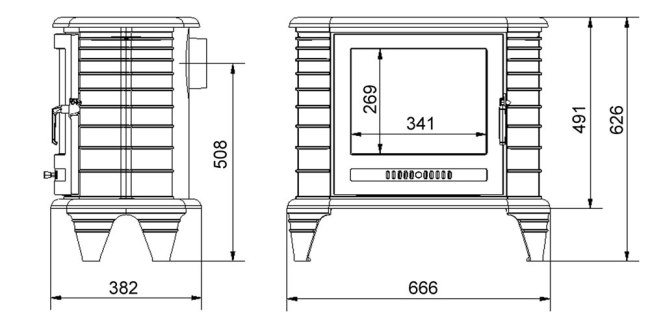

Finished cast iron version
A complete calculation of the fireplace implies the calculation of parameters for the chimney. But here the main indicators depend on the shape of the smoke channel. In cross-section, the channel can be a circle, square or rectangle.
Convection currents rise along the chimney along a complex trajectory that looks like a spiral. As a result, air masses practically do not encounter obstacles in the circular channel. In the other two types of channels, microflows are formed at the corners, which, with their swirl, impede the movement of smoke. In such chimneys, it is advisable to talk about an effective channel, with an area much smaller than the area of the smoke hole.
This theory is proof of the fact that with the same chimney height, the thrust value depends on the shape of the channel section. The averaged parameters of the chimney can be set and adhered to during construction. The length of the pipe will be affected by where it exits through the roof. It is not the proportions that are important here, but the distance from the pipe to the ridge. If it varies within 1.5 m, then the pipe is erected 0.5 m above the top of the roof.
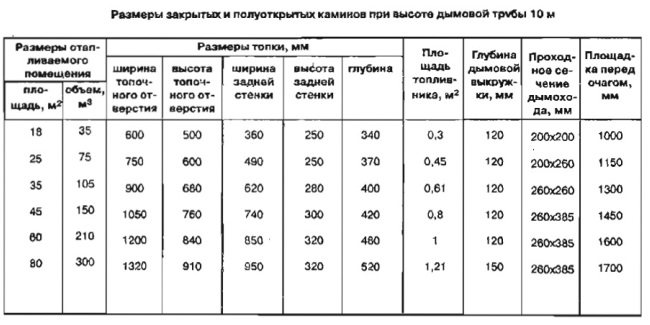

Chimney dimensions table
The next range of distances, limited to three meters, corresponds to the equality of the levels of the pipe and ridge. If the distance from the pipe to the ridge exceeds 3 m, it is necessary to apply geometric constructions. Mentally, you should draw a horizontal line through the highest point of the roof. From it, count the angle of 10 ° degrees and draw the beam. Our pipe should end at the intersection of the beam and the axis of the smoke channel.
Do not forget about the area of the channel. It should be 10 times smaller than the area of the fireplace window. If you run a channel with a larger area, then this will not lead to an increase in thrust, as it might seem at first glance. Too large an area promotes the breakthrough of cold air flows from the atmosphere into the room. This phenomenon is called reverse thrust.
Good to know: What brick to use for making a fireplace, the practice of choosing
What have not been considered yet
All dimensions that have been listed above are in a certain dependence on each other. We suggested taking the area of the room as the starting point for the calculation, which is a well-founded decision. However, in some cases the problem has to be solved from the end. For example, if the house has a chimney that meets the requirements for fireplaces in terms of its functions.Then all calculations will have to start from the area of the channel.
There are certain indicators that are not mathematically related, but are decisive for the normal operation of the fireplace.
- The height of the fireplace window from the floor can be about 0.3-0.4 m (depending on the presence of a niche for storing firewood).
- The podium for the portal protrudes from its borders in front by 0.5 m, and on the sides by 0.3 m.
- The angle of the smoke tooth is 20 ° degrees.
- The side walls of the furnace taper towards the chimney, forming an angle with the normal from 45 ° to 60 ° degrees.
Now you know everything about the formation of the geometric dimensions of the fireplace. Is it more convenient to use this knowledge or ready-made tables to understand what the width of the fireplace should be, its height? Each master gives a personal answer to this question.
Advantages of corner fireplaces
Corner fireplaces have a higher efficiency than wall fireplaces
Compared to frontal heat sources, fireplace structures have a number of advantages:
- Compact dimensions, due to which a small room is not overloaded with objects.
- High-quality heating of adjacent rooms.
- High efficiency - the corner stove reflects heat flows from the wall.
- Even distribution of heat as it occupies a corner.
- Effectiveness - the fireplace fits into any interior, creates an atmosphere of tranquility and comfort.
- The possibility of organizing a place for a family or romantic getaway, when a live, soothing fire burns in the hearth.
- Saving materials when building a stone model in a corner compared to island or wall models.
- Ease of self-creation of a false model.
- Easy ordering. Masonry in the presence of a scheme is easily performed by a novice master.
- Functionality. The design heats the room, provides the house with hot water, and is equipped with a hob.
