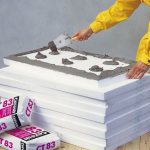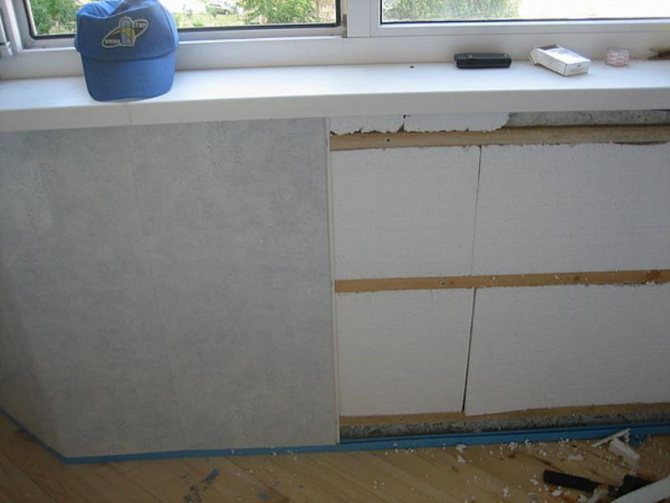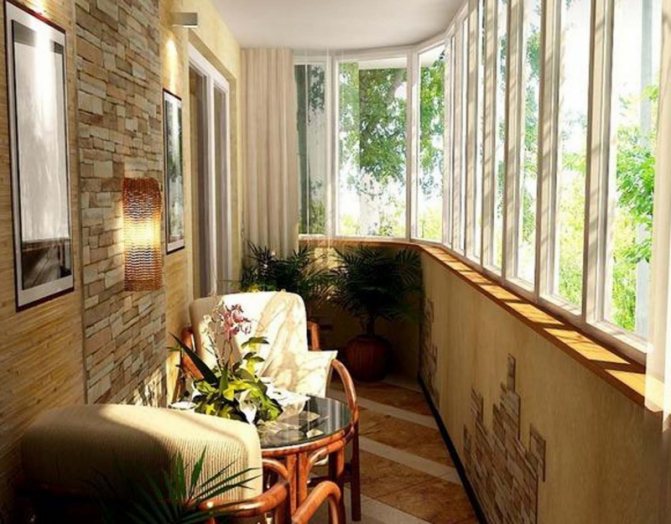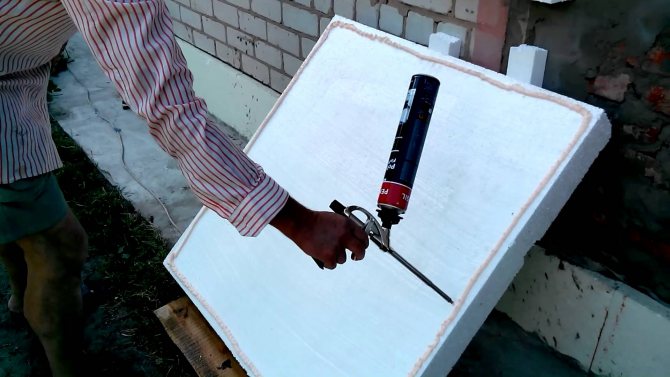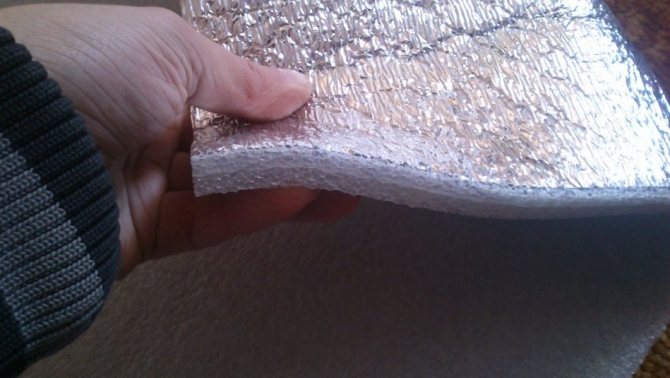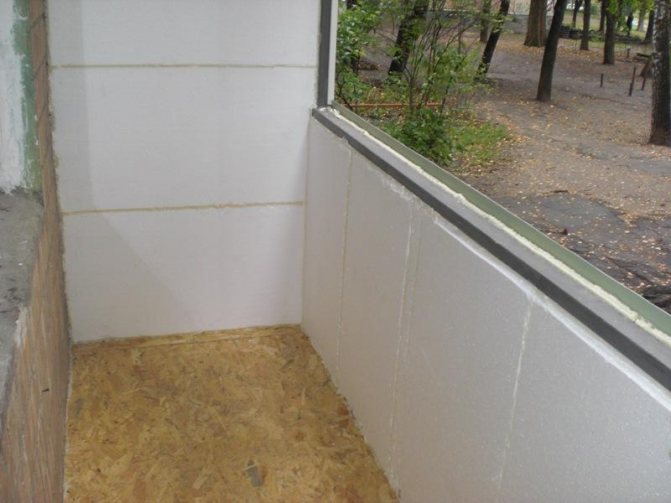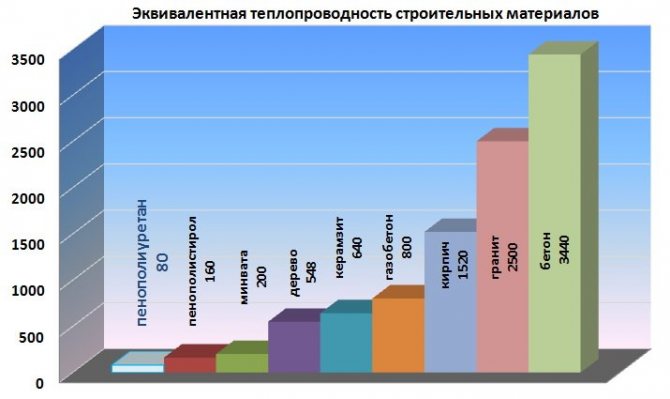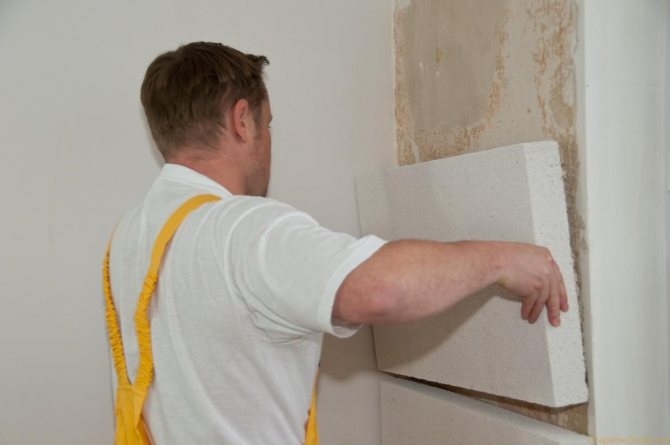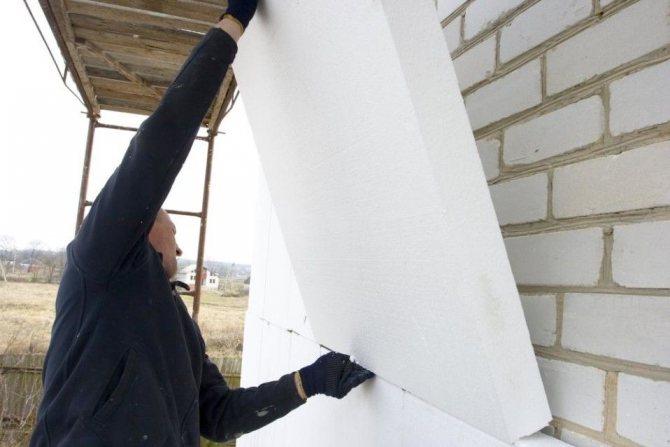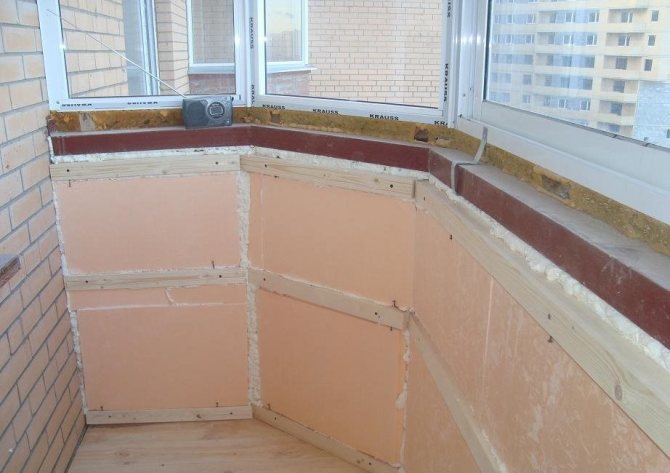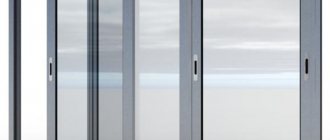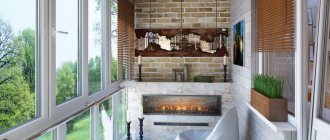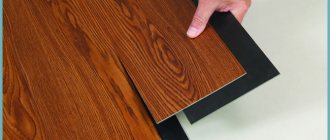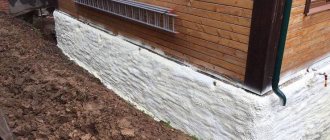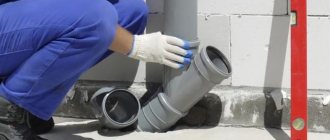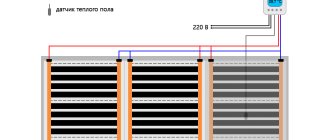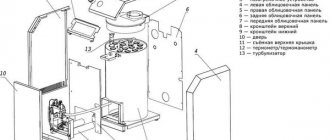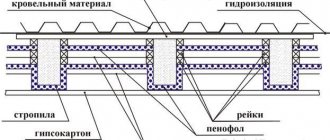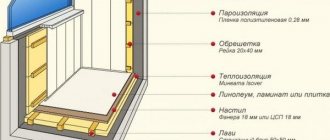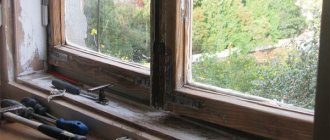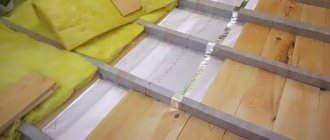Is it possible to insulate the balcony with foam
In the construction of residential premises, foam is not recommended for insulation. The limitations are related to flammability. Thermal insulation itself does not support combustion, but in the event of a fire, it instantly melts. The release of puffs of acrid smoke leads to asphyxiation. There are still other downsides. However, despite this, foam has not lost its popularity.
Important! Styrofoam is sometimes called styrofoam, which is also true. It is this raw material that is used for the manufacture of insulation. When insulating the floor, the foam plates are placed under the flooring from the board
First of all, developers are attracted by the low cost. As for the fire hazard, the problem is solved by the fact that the foam on the balcony is covered with a non-combustible cladding. Plates are placed under a concrete screed, decorative plaster is stretched. In this form, the foam is practically inaccessible to fire if it appears.
If we look at it in general terms, then no one forbids the owner of the apartment to insulate any elements of the balcony with foam plates. To find the exact answer whether to give preference to this material, you need to find out its positive and negative characteristics.
Balcony insulation work technology
There are two options for how you can insulate a balcony with foam:
- when fixing foam on glue;
- using a framework.
Using an example, we will consider in detail exactly the first option for insulating a balcony. You can familiarize yourself with the second one from the attached video at the end of the article. So, below is a certain diagram that indicates what the insulation technology is.
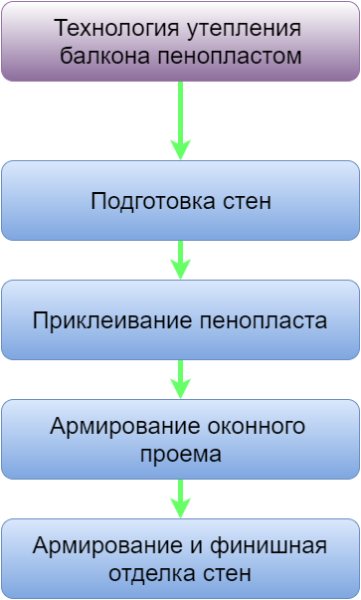
In order to successfully cope with each stage of insulation of the balcony with foam plastic, it needs to be considered in more detail.
Pros and cons of warming a balcony with expanded polystyrene
As a heater, polystyrene has been used for a long time. Low cost, good thermal insulation properties and ease of installation have made it popular. Giving preference to this material, the developer first of all pays attention to the positive characteristics:
- An improved analogue is extruded polystyrene foam, but it is the foam that retains its popularity due to its budgetary cost.
- Ease of installation is associated with low weight. Slabs of all sizes can be easily attached to ceilings and walls without assistance. No fit problem. The thermal insulation is easy to cut with a knife and just as easy to glue the pieces with adhesives.
- The extra load on the balcony slab is dangerous. Foam has only 2% solids, and everything else is air. After thermal insulation, the load will increase by several kilograms, which is completely safe for the balcony. Moreover, these kilograms will not appear from the plates, but from auxiliary finishing materials.
- A big plus is considered to be low thermal conductivity, resistance to moisture. In addition, along with the insulation, the owner of the apartment receives a soundproofed balcony.
- If a high-quality finish is equipped on top of the slabs, the thermal insulation will last for many years. It will not collapse from fungus, condensation.
Foam plates are used to insulate almost all elements of the building.
You also need to know about the cons of the material. The fire hazard is clear. Another negative factor is fragility. Plates crumble into small balls, crack when pressed. Polyfoam like to gnaw mice, although the likelihood of their appearance on the balcony is minimal. The downside is vapor tightness. The entire balcony, glued over with slabs, becomes a thermos.To avoid the formation of dampness, it is necessary to equip ventilation or carry out frequent ventilation.
Materials and tools for insulating a balcony
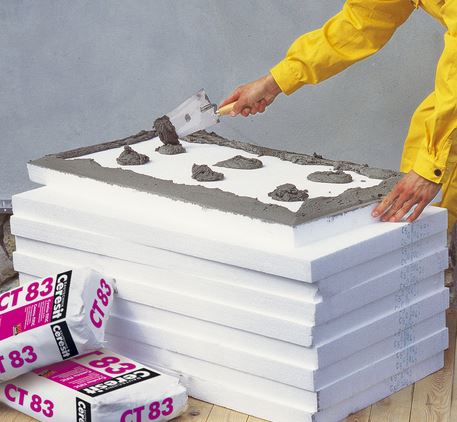

Before starting work on the insulation of the ceiling and walls, it is necessary to prepare tools, prepare materials. We calculate the area of the premises, we purchase the material with a margin of 10-20%.
You will need:
- Extruded polystyrene foam, preferably with a stepped edge so that the sheets fit better with each other;
- Vapor barrier material (foamed polyethylene foam penofol or dense polyethylene film);
- Special glue for expanded polystyrene;
- Polyurethane foam that does not contain toluene;
- Wooden beams or metal profiles for the installation of the lathing;
- Plastic dowels with a poppet head;
- Scotch;
- Building level, stationery knife;
- Drill, hammer drill, screwdriver, stapler, electric jigsaw, grinder.
Which foam is better for insulating a balcony
Externally, foam plates are similar to each other. An inexperienced person can only distinguish them by size and thickness. However, there are many other differences that affect performance.
Foam plastic differs in density, granule structure, thickness and size
Choose expanded polystyrene for insulation of the balcony from the inside in terms of density:
- from the inside, the walls are insulated with sheets with a density of 15-25 kg / m3;
- on the floor due to the increased load, polystyrene foam with a density of 35 kg / m3 is laid;
- the same slabs are suitable for the ceiling as for the wall.
Important! The walls of the balcony are effectively insulated not only from the inside, but also from the outside. For outdoor use, foam plastic with a density of 25 kg / m3 is used.
It is impossible to choose thermal insulation only by density. There are many low-quality goods on the market now. Good polystyrene foam has a dense structure. The balls do not crumble when touched by hand. If you look at the fracture, then the granules are approximately the same size. Yellowness indicates a poor-quality product or a violation of storage conditions in the warehouse. Plates should be snow-white, have the manufacturer's markings, the same thickness over the entire plane.
Insulation of the floor on the balcony with expanded polystyrene
It is not a very time-consuming process, so it can be done by one person, even one who does not have construction experience.
If the floor surface is not very even or has significant defects, it is recommended to make a sand and cement screed on the balcony, but most often you can do without it. Read how to do this here.
- They begin by laying the waterproofing material. For this, you can use ordinary polyethylene.
- A crate is installed on top, which, on the one hand, will fix the plastic wrap, and on the other, it will serve as the basis for the foam. Due to the fact that this type of insulation is rather fragile, it will not work to place it on the floor without wooden bars.
- Insulation is laid in the intervals between the bars (the distance between them must correspond to the size of one foam plate).
- Cover the resulting surface with chipboard sheets.
- Linoleum or laminate will help to complete the work.
The thickness of the foam for the insulation of the balcony
An equally important parameter for insulation is thickness. Even an inexperienced person understands that the thicker the polystyrene foam is laid on the balcony, the warmer it will be. However, excess thickness from the inside is also unacceptable, because useful space is sneaking.
The effectiveness of insulation depends on the thickness of the expanded polystyrene
First of all, the choice in thickness depends on the climatic conditions of the region. More often than not, 5 cm is sufficient. From the inside it is customary to use sheets 4 cm thick. If this is not enough, then the walls are additionally insulated from the outside. There are no restrictions on the parameter here. Sheets are fastened with a thickness of 5-10 cm.When there is no way to insulate outside, they sacrifice the internal useful space.
How to choose Styrofoam?
Foam slabs have several varieties, so it is important to choose the right type of material for repairing a balcony. Traditionally, it is divided into polystyrene (for insulation), polyethylene (for packaging), polyvinyl chloride, polyurethane, phenol-formaldehyde, etc., as well as pressed and unpressed.
For insulation of walls, ceilings and floors, polystyrene self-extinguishing polystyrene foam (PSB-S) is usually used. The ideal density of building material for balcony rooms is 25 kg / m3, this is the PSB-S-25 brand. The optimal thickness of foam for insulating a loggia is from 5 to 10 cm, depending on the climate, location (sunny side or shady side) and the area of the room itself. It should be borne in mind that a thick layer of insulation can "eat" part of the balcony space.
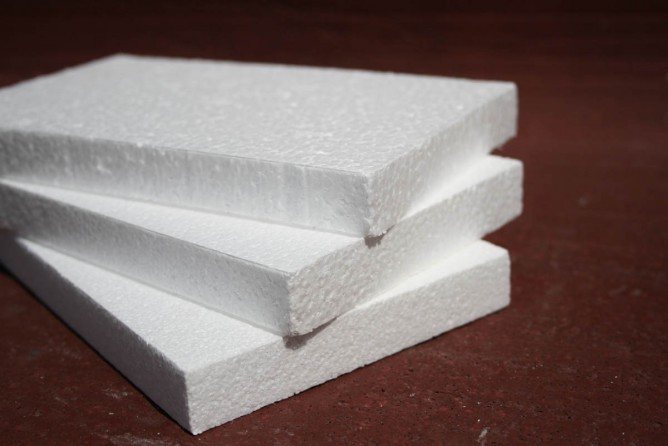

Preparation of the loggia for insulation with expanded polystyrene
The loggia differs from the balcony in that it is closed with glazing. If the apartment has just such an option, then the insulation will be cheaper. The balcony has a floor, ceiling and fence. It is pointless to insulate it without glazing. Preparation will be associated with the fact that you first need to turn the balcony into a loggia.
However, there is another option to consider. If the loggia is in an old high-rise building, and the glazing is made of wooden frames that have rotted after many years of operation, then it is no different from a balcony. Everything will have to be dismantled and energy-saving double-glazed windows installed.
Sealing gaps is an important stage of preparation
Important! During the repair work, the whole situation is taken out from the loggia.
The next stage of preparation is the elimination of defects. If the walls or balcony slab is cracked, it needs to be repaired. Otherwise, under the foam, the base will further collapse, because the cracks form cold bridges, where condensate accumulates. It will be possible to get to the cracks only after removing all the old finish. They clean everything: flooring, wall cladding, ceiling. Bare concrete and masonry should remain if the blank walls are brick.
All cracks found are slightly widened with a trowel, completely removing dust. The concrete and brick base is treated with an antiseptic against fungus. Small cracks are putty, and deep ones are blown out with polyurethane foam. After polymerization, its excess is cut off with a knife. When all the cracks are repaired, the surface of the walls and balcony slabs is coated with a deep penetration primer. Allow to dry for a day.
The last stage of preparation is the most crucial. Before insulation, all elements of the balcony are covered with waterproofing. If you use a membrane, then when laying on the floor, its edges are bent with launching on the walls about 15 cm. The best option is processing with bituminous mastic. Waterproofing is easier and faster.
Advice! If the loggia provides electrical wiring, sockets, switches, other communications, this is all equipped during the preparatory work.
Step-by-step instructions for insulation with expanded polystyrene
It is possible to insulate the balcony on your own using expanded polystyrene, but if you are going to carry out work for the first time, then it will be useful for you to read the step-by-step instructions presented below.
Ceiling insulation
When working with expanded polystyrene, insulation should be started from the ceiling. Ceiling insulation consists of the following steps:
1) Preparation of the ceiling surface for insulation... To do this, check the ceiling for evenness and dust. If decorative elements are attached to the ceiling, they should be removed. It is necessary to install expanded polystyrene directly on the ceiling concrete slab. If the plate is flat and free of dust, dirt and other defects, then you can start priming the surface.Any priming material can be used. Additionally, you can treat the ceiling with liquid glass, which will prevent the formation of mold and close all the small pores on the surface. If there are defects, cracks, chips or other irregularities, they should be removed and the surface should be putty.
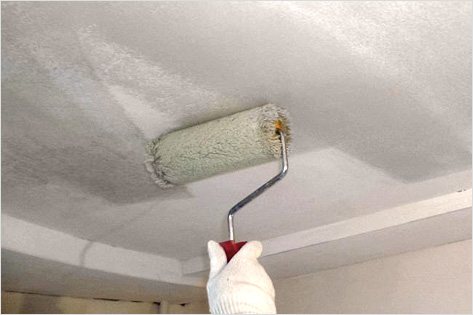

2) Preparation of insulation for installation. To ensure reliable adhesion of polystyrene foam to the adhesive mixture, it is necessary to make the surface of the material rough. To do this, you can use a carnation, knife or a special needle roller. After that, you can prepare the glue for gluing the boards. It is prepared simply: you need to pour the material into a container, then add water and gradually stir.
3) Penoplex installation... The pre-prepared glue is applied to the polystyrene foam surface and its remains are removed with a notched trowel. It is necessary to apply the board immediately after applying the glue. After applying the plate, you need to do several rotational actions so that it adheres securely to the surface. Thus, it is necessary to pass the entire surface of the ceiling. At the same time, it is recommended to choose plates with a thickness of 4-5 cm. This thickness is enough to ensure complete thermal insulation of the room.
After warming the ceiling, it is necessary to let the glue dry for 1-2 days. After that, it is recommended to additionally fix the foam boards - with the help of plastic dowels, which are called fungi. The joints between the foam boards should be treated with polyurethane foam so that there are no cold bridges.
Floor insulation
There are two ways to insulate the floor on the balcony:
1) First you need to level the floor and clean it of debris. If the concrete floor slab has irregularities, then it can be leveled with a screed. After that, a layer of waterproofing should be laid - with the overlap of the material on the walls. After that, a frame of wooden beams is laid out, thereby creating a kind of crate. The bars should be placed from each other at a distance equal to the width of the insulation. After that, you can glue the polystyrene foam plates to the floor. On top - you can mount the floor from a grooved board, covering it with varnish or paint. This method has a certain drawback: wooden beams have a higher thermal conductivity, therefore, the occurrence of cold bridges is not excluded.
How to insulate a balcony with foam
The walls, the upper and lower balcony slabs, that is, the ceiling and floor, are subjected to insulation. Everyone chooses the order of work at their own discretion. It is impossible to leave one uninsulated object. There will be no sense from the work done.
It will help better insulate the balcony with foam video:
How to insulate the floor and walls with foam on the balcony
Several techniques are known for stacking foam. They are all equally applicable to walls, ceilings and floors. There are only a few nuances associated with subsequent finishing.
It looks like step-by-step insulation of a balcony with polystyrene foam as follows. According to the technology of the wet facade, the slabs are glued to the wall. Use a special adhesive mixture or foam from cylinders. Each sheet is fixed with umbrella dowels. Put them 5 pieces: 1 in the center and at each corner.
Using the technology of a wet facade, the foam is glued, and plaster is pulled on top
The joints between the slabs are sealed with foam. After pasting the entire wall onto the foam plastic surface with an adhesive solution, an armoset is attached, and plaster is pulled on top.
According to this technology, the slabs are glued to the floor in a similar way, only instead of plaster, a different finish is used. Usually, a concrete screed is poured on top of the insulation. Since the foam is poorly resistant to mechanical stress, a metal reinforcing mesh is embedded inside the screed. The thickness of the concrete is poured at least 4 cm.
If there is no desire to tinker with the concrete screed, chipboards or plywood are laid on top of the insulation. After the rough flooring, they are taken for the installation of the topcoat.
The gaps between the crate and the insulation are sealed with foam
Using the technology of a dry facade, a crate is attached to the walls of the balcony from rails. Warming takes place by laying the slabs inside the cells. The gaps between the crate and the expanded polystyrene foam are blown out. For better heat reflection, foamed polyethylene foam is attached. The mirror side is directed inside the balcony. After warming all sections of the wall, the lining is attached to the crate. Can be sewn up with plywood or drywall and wallpaper.
On the floor, using the technology of a dry facade, foam is laid between the logs
Thermal insulation of the floor using the dry facade technology occurs in a similar way, only the laths play the role of the lathing here. The timber is attached with anchors or dowels to the balcony slab. Expanded polystyrene is laid between the lags, the cracks are blown out with foam. On top of the logs, a finishing floor is laid from boards, chipboards or plywood.
How to properly insulate the balcony ceiling with foam
With the ceiling surface, perform similar actions. You can create a crate or just stick the slabs without it. In the first case, lining is sewn on top of the crate, but most often drywall is preferred. The casing is putty, polished, painted with water-based paint.
Plasterboard cladding on the ceiling after putty is painted with water-based paint
If the insulation is carried out using the technology of a wet facade, then the plaster is pulled in exactly the same way as on the walls. Finishing usually also involves staining. If desired, wallpaper or plastic panels are glued.
Advantages of Extruded Polystyrene Foam
Of course, you can insulate the balcony with foam. Moreover, this was done most often until recently. But the new generation material - extruded polystyrene foam - has an order of magnitude better characteristics. Let's list them:
- long service life, up to 50 years, due to the mechanical strength and integrity of the expanded polystyrene structure;
- resistance to temperature fluctuations in the range from -50 to + 75 ° C, adaptability to severe winters at our latitudes;
- environmental friendliness, resistance to decay;
- easy installation;
- low rates of thermal conductivity;
- 20 mm thick compared to 30 mm foam or 40 mm mineral wool;
- low price;
- limited water absorption (no more than 10 days) while maintaining the integrity of the upper layer.
It is important to know! Thermal insulation of the balcony with extruded polystyrene foam, along with the undoubted benefits, also has some disadvantages. These include flammability (combined with the ability to self-extinguish).
Such insulation is destroyed upon contact with some complex hydrocarbons (polyvinyl chloride, paint thinners, coal tar) and under the influence of ultraviolet radiation.


Styrofoam profiles
These disadvantages are leveled by the use of special glue and the exclusion of finishing with PVC-containing materials. Having studied the characteristics of the materials, we will proceed directly to the insulation of the balcony with polystyrene. To do this, read the instructions, which contain clear instructions on how to do it yourself.
Professional advice
Insulation using wet facade technology is considered less costly. Professionals often recommend this method. However, expanded polystyrene is a soft material. If it is not reliably protected, over time, dents will appear on the walls from accidental mechanical stress.
Reinforcement will protect expanded polystyrene from destruction
According to this technology of insulation of the balcony from the inside with the help of foam plastic, reinforcement is a prerequisite.The common surface is protected with a reinforcement mesh. In addition, it prevents the formation of micro-cracks in the plaster. The outer corners are closed with a perforated corner. The metal element is planted in an adhesive solution, embedded in the plaster.
Preparatory work
Before insulating the balcony with foam with your own hands, you must carefully prepare all surfaces and the room. To do this, you need to clean the loggia of construction and other debris, dismantle all clotheslines, shelves, protruding fasteners, take out the debris and thoroughly vacuum the balcony with a construction vacuum cleaner.
It is also important to remove the old finishing coating (linoleum, lining, plaster, etc.). If the floor has noticeable cracks, holes and other deformations, you will have to level the surface with a wet or semi-dry screed. In conclusion, it is necessary to treat the walls with a deep penetration antifungal primer - it strengthens the walls, provides additional protection against moisture and mold.
The technology of insulation of the balcony with foam plastic includes 2 options for fastening: with the help of glue and fasteners (mechanical method). Depending on this, you will need the following tools and materials:
- insulation foam;
- drill with a nozzle for mixing glue;
- the glue itself and the container for diluting the composition;
- putty knife;
- puncher;
- plastic dowels + self-tapping screws;
- stationery knife;
- reinforcing mesh;
- wooden logs;
- vapor barrier film (if necessary).
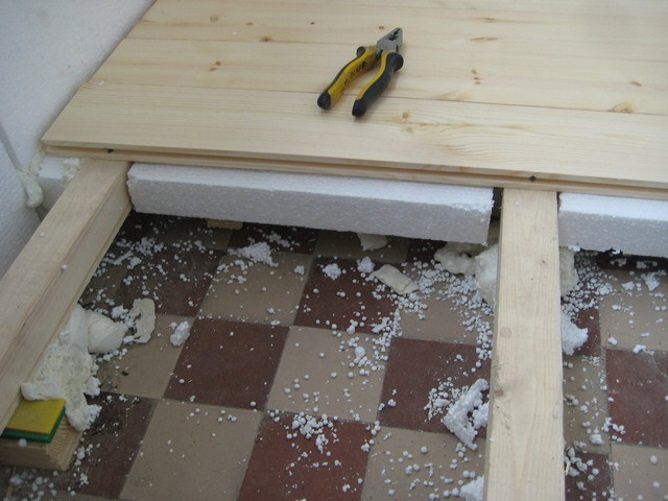

Preparatory stage before insulation
Thermal insulation of walls, ceiling and floor with foam plastic requires careful preparation. There is one more thing you need to know to make all of these activities effective. Is it possible to say that an insulated balcony with old window frames will be sufficiently insulated? The task of thermal insulation of the room is to exclude any heat leaks. And if it does not leave through the walls, ceiling and floor, then it will leave through the windows. Therefore, the first step is to take care of high-quality glazing of the balcony. Ideally, buy two or three-chamber plastic double-glazed windows.
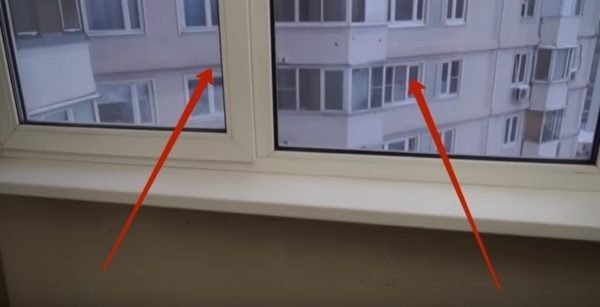

The second point concerns the installation of utilities. Of these, there is wiring on the balcony and sometimes air ducts from the air conditioner. The wiring allows you to use heating and other electrical appliances on the balcony. There are some nuances regarding hidden wiring. It can be carried out exclusively in a protective corrugation. It will protect foam and other materials from fire if short circuited.
Note! It is not necessary to make grooves on the balcony and lay the wiring in them. It is much easier to fix it on the wall and make a corresponding groove in the foam sheet.
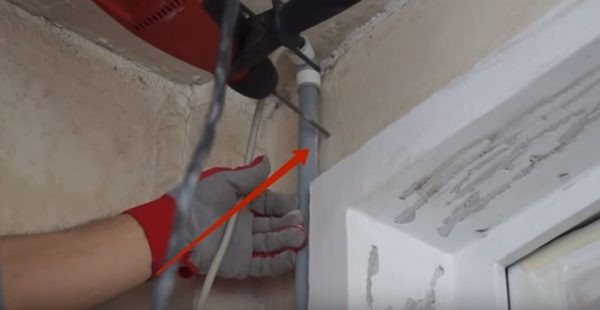

But as for the channel for the air conditioner, it goes deep into the groove and is insulated with a shell of foamed polyethylene and covered with a cement solution. It will not work to pass it under the foam, since it is thick.
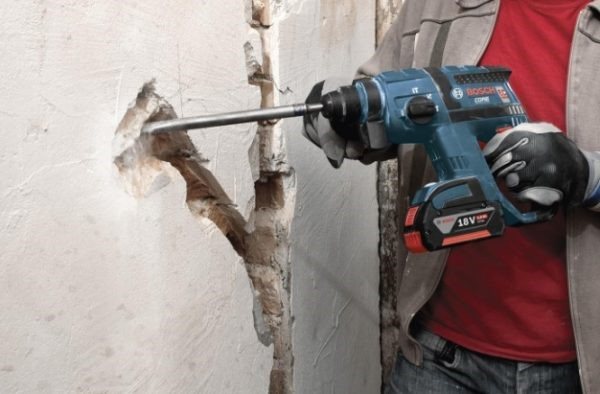

The next thing to do is to remove the decorative coatings on the walls of the balcony. This can be paint, old tiles, plaster, etc. All old finishes are removed to the base. Areas that adhere well are scraped off with a spatula.
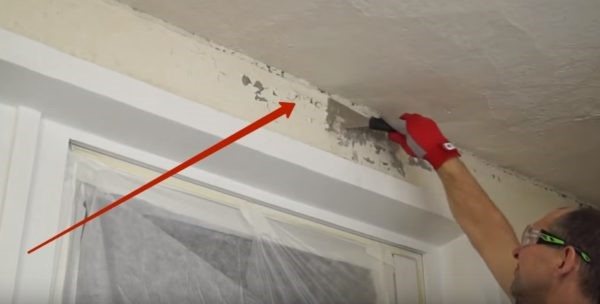

Now it became clear what defects the reinforced concrete surface of the balcony has. It is important that the enclosing structures are not cracked, severe irregularities and other defects. Removal takes place as follows: small cracks are processed using a diamond wheel on a grinder, after which they are blown out with polyurethane foam. When everything is dry, the excess is cut off. But large indentations are processed with a punch along the edges. This removes loose cement. After that, the hole must be sealed with cement mortar and wait until it dries. The protruding solution is also removed so that the surface is perfectly flat before foam insulation.
The final stage of work is the priming of the balcony surfaces.It is advisable to use an antiseptic primer and apply two coats. The balcony is a damp room, if there is a fungus in the corners, it must be removed. And in order to simplify the task of installing foam on the walls of the balcony, a zero mark can be applied to the surface. It is measured from the floor and depends on the width of the foam. Usually it is 50-52 cm. Further, using a laser or water level, a line is drawn along the perimeter of the balcony for the first row of foam. With this reference point, the insulation will be done correctly and without distortions.
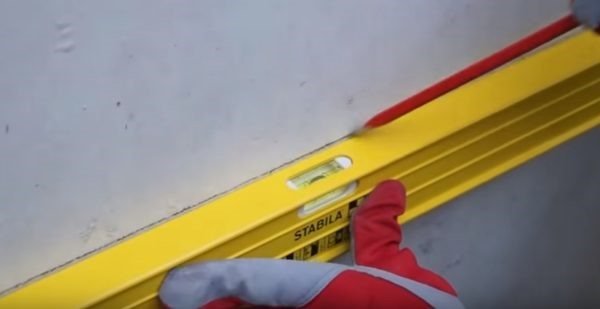

When everything is done, you can proceed to the installation of foam sheets, the main part of the balcony insulation.
