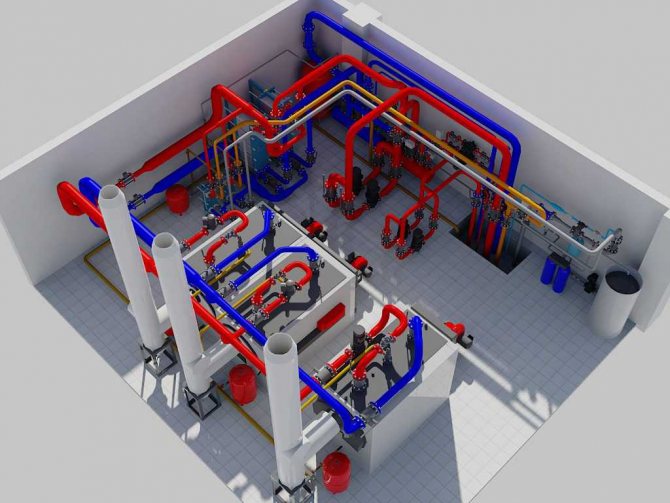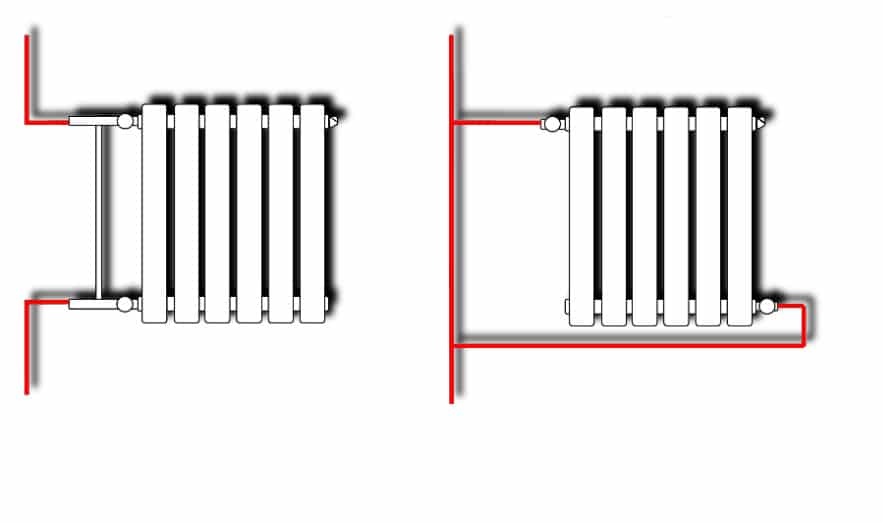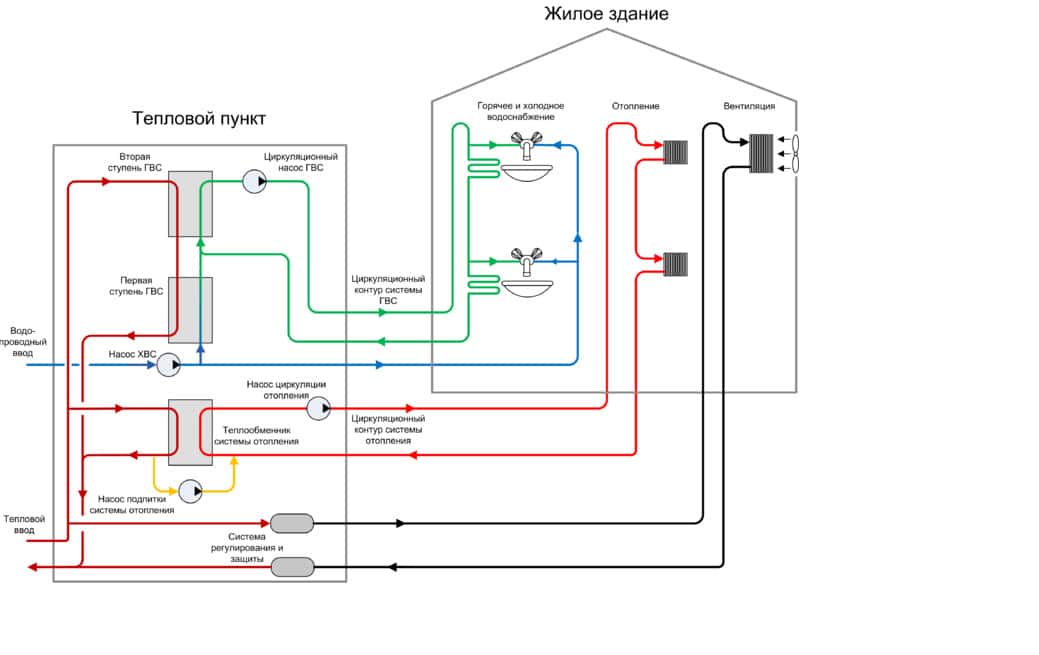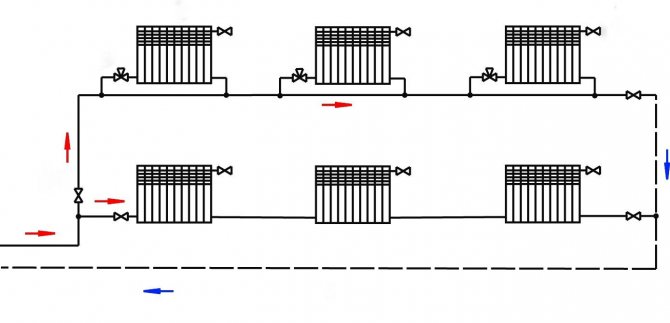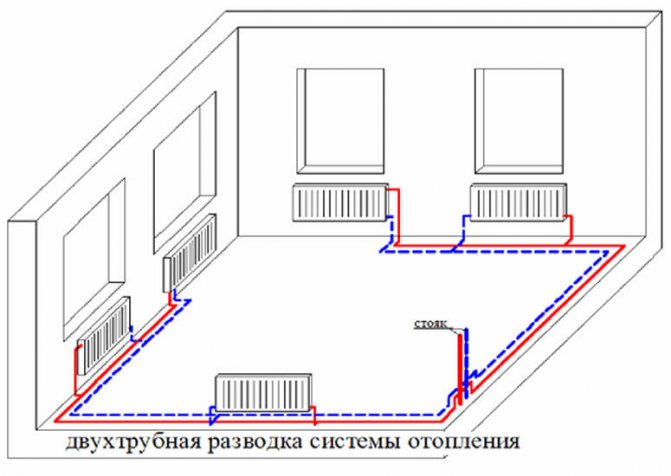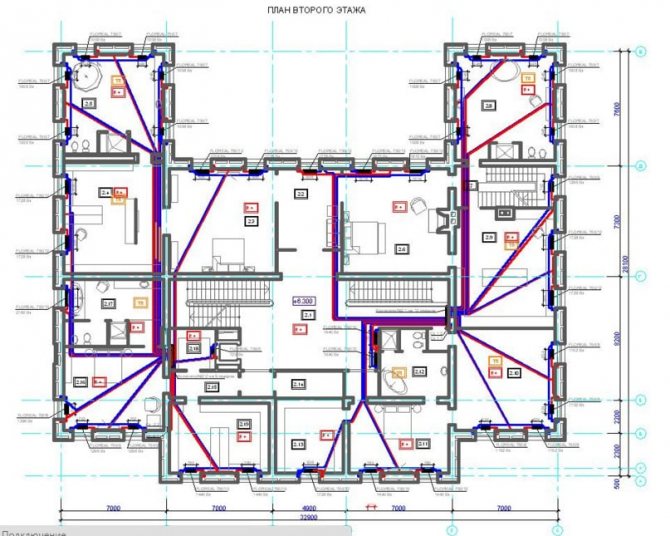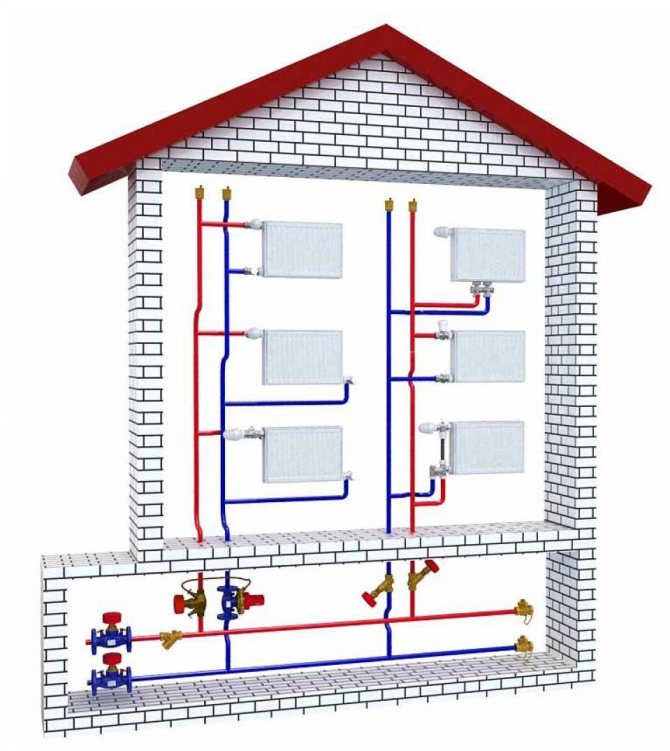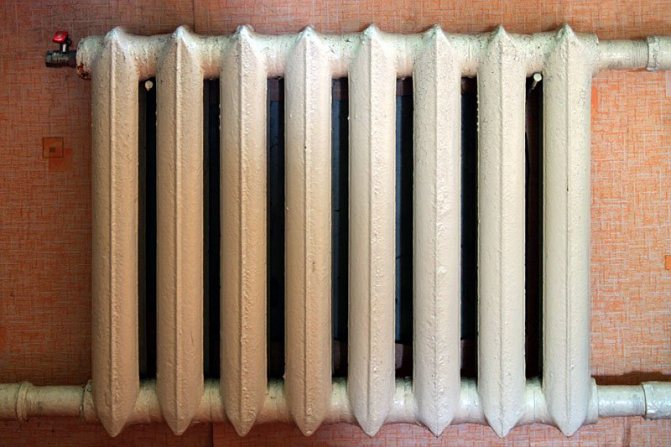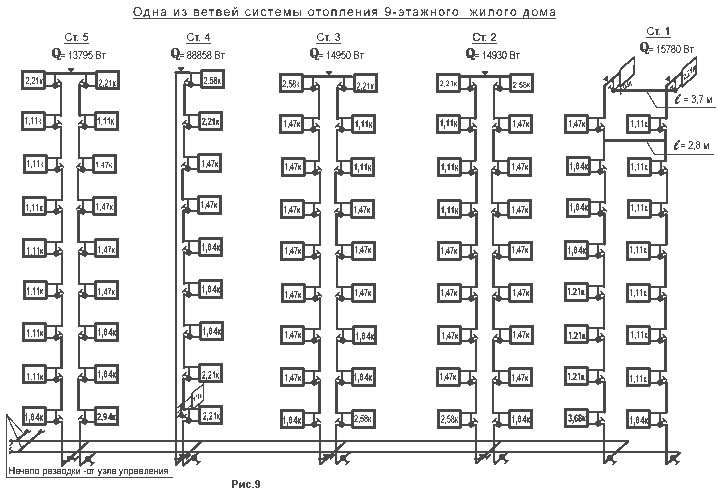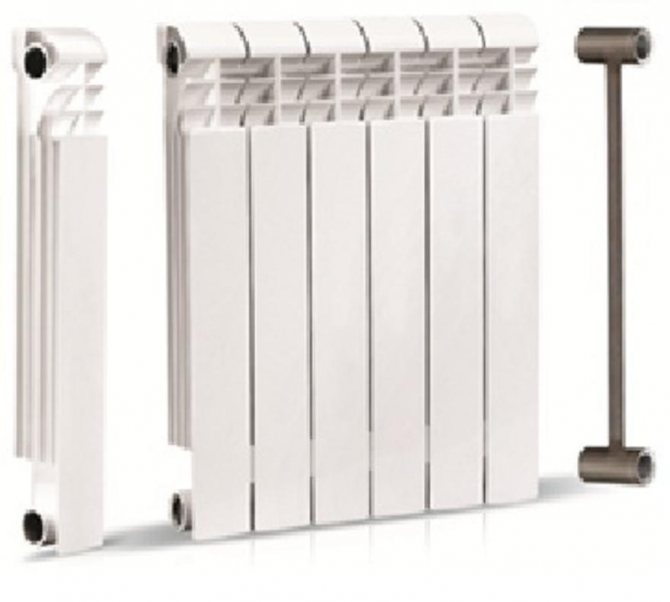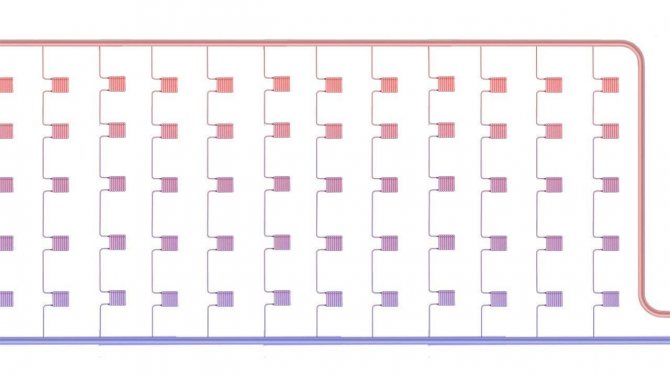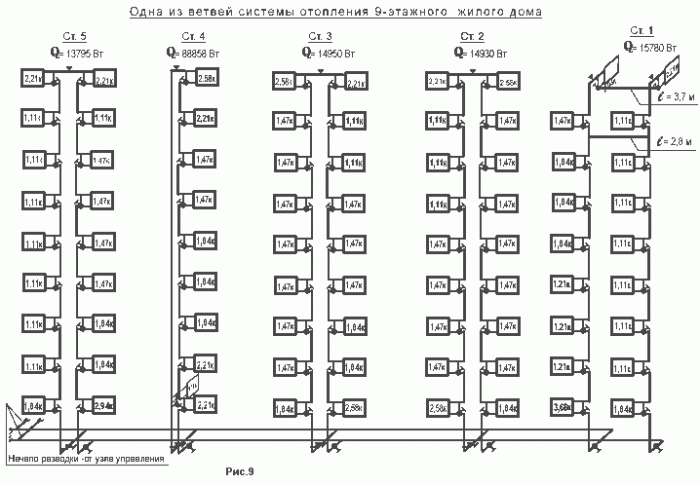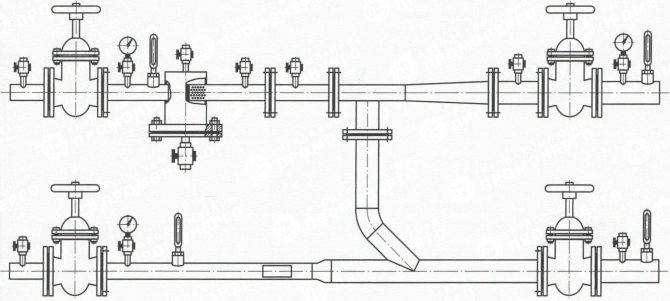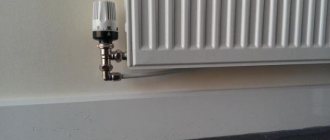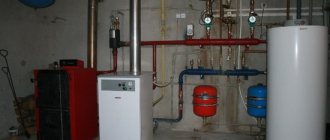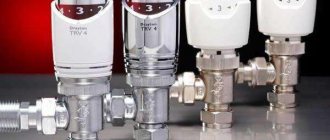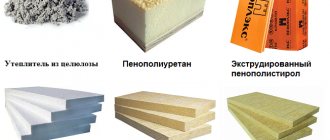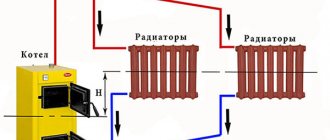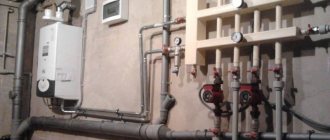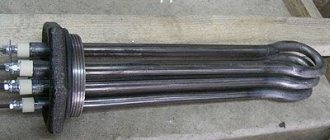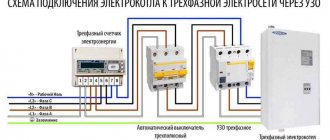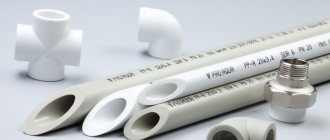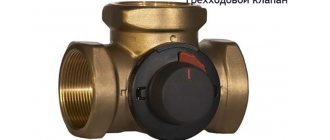To meet the heating needs of residents of high-rise buildings, district heating systems are well suited. District heating involves the transfer of the heated heat carrier from the boiler house through the network of insulated pipes connected to the multi-storey building. Centralized boiler houses have sufficient efficiency and make it possible to combine low operating costs and acceptable indicators of the efficiency of heat supply for multi-storey buildings.
But in order for the efficiency of central heating to be at the proper level, the heating scheme in an apartment building is drawn up by professionals in their field - heating engineers. The fundamental principles by which a house heating scheme is designed are to achieve maximum heating efficiency with a minimum waste of resources.
Contractors and builders are interested in providing apartment owners with a reliable and productive heat supply system, therefore, the heating scheme for a multi-storey building is developed taking into account the actual cost of heating resources, indicators of the heat output of heating devices, their energy efficiency and the optimal sequence of connection to the circuit.
Features of heating multi-storey buildings
Any heating scheme for an apartment building is fundamentally different from the method and sequence of connecting heating devices in private houses. It has a more complex structure and guarantees that even in severe frosts, residents of apartments on all floors will be provided with heat and will not face such troubles as airborne radiators, cold spots, leaks, water hammer and frozen walls.
A well-designed heating system for an apartment building, a scheme for which is developed individually, guarantees that optimal conditions will be maintained inside the apartments.
In particular, the temperature in winter will be at the level of 20-22 degrees, and the relative humidity will be about 40%. To achieve such indicators, not only the basic heating scheme is important, but also the high-quality insulation of apartments, which prevents heat from escaping to the street through cracks in the walls, roof and window openings.
District heating classification
There are many schemes for heating an apartment building, centralized heating, in turn, is classified according to several criteria.
Depending on the characteristics of heat energy consumption
According to the type of heat energy consumption, the networks are divided into the following types:
- year-round, they are provided with heat constantly;
- seasonal, they function only during the cold season.
By type of coolant
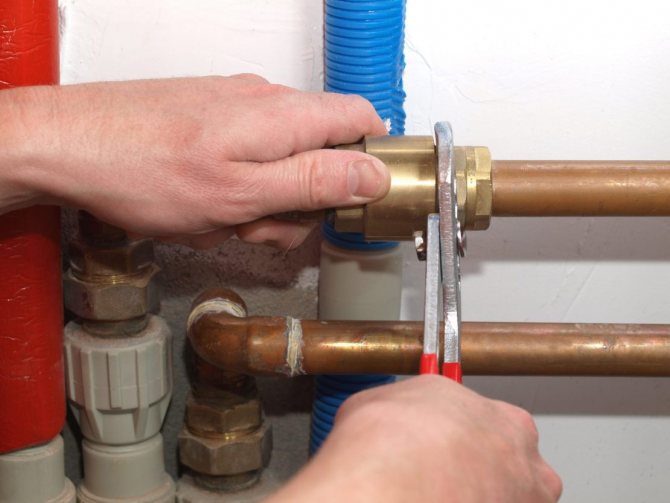
The following can be used as a heat carrier in centralized heating systems of buildings:
- Water. This option is used most often. Water heating in the apartment is easy to use. The heat transfer fluid can be transported over long distances while maintaining all its characteristics. In addition, the water temperature can be regulated in a boiler room or CHP. The high sanitary and hygienic qualities of the liquid are also an advantage.
- Air. Using air systems, a building can not only be heated, but also ventilated. The main disadvantage of the air circuit is its high cost, so it is not popular.
- Steam. This type is the most economical, because it is realized using small diameter pipes.It is much easier to operate such networks due to the low hydrostatic pressure. Steam circuits are more commonly used in industrial plants.
By the method of connection to the heat supply system
There are also different types of heating systems in an apartment building, depending on the method of connecting them to the heating main.
Purpose and principle of operation of the hydraulic arrow for heating
They are of two types:
- Dependents. In such networks, the heated heat carrier is supplied through the networks directly to the consumers of heat energy.
- In independent circuits, water or steam, which circulates through the networks, heats up the heat carrier in a heat exchanger, which in turn is supplied to the consumer.
Depending on the characteristics of the hot water supply connection
In addition, heating in an apartment building is classified according to the type of hot water supply connection. It is open and closed. In the first case, hot water enters the water supply system directly from the heating network. With a closed circuit, water is taken from a common water supply. After that, it is heated in the network heat exchanger of the CHPP.
Scheme development
At the initial stage, heating specialists are working on the development of a heating scheme, who carry out a number of calculations and achieve the same indicators of the efficiency of the heating system on all floors of the building. They draw up an axonometric diagram of the heating system, which is used later by installers. Calculations performed correctly by specialists guarantee that the designed heating system will be characterized by the optimal coolant pressure, which will not lead to water hammer and interruptions in operation.
Inclusion in the heating circuit of the elevator unit
The scheme of central heating of an apartment building prepared by heat engineers assumes that a coolant of an acceptable temperature will enter the radiators located in the apartment. However, at the outlet from the boiler room, the water temperature can exceed 100 degrees. To achieve cooling of the coolant by mixing in cold water, the return and the supply line are connected by an elevator unit.
A reasonable heating elevator layout allows the unit to perform a number of functions. The main function of the unit is to directly participate in the heat exchange process, since the hot coolant, getting into it, is dosed and mixed with the injected coolant from the return. As a result, the unit allows you to achieve optimal results in matters of mixing the hot coolant from the boiler room and cooled water from the return. After that, the prepared coolant at the optimum temperature is supplied to the apartments.
Design features of the circuit
An effective heating system in an apartment building, the scheme of which requires competent calculations, also implies the use of many other structural elements. Immediately after the elevator unit, special valves are integrated into the heating system that regulate the supply of the coolant. They help control the heating process of the whole house and individual entrances, but only employees of the service utilities have access to these devices.
In the heating scheme, in addition to heat valves, more sensitive devices are used to adjust and adjust heating.
We are talking about devices that increase the productivity of the heating system and allow you to achieve maximum automation of the heating process at home. These are devices such as collectors, thermostats, automation, heat meters, etc.
Heating system device
Elevator unit
The heating system of residential buildings begins with the entrance valves that cut off the house from the highway.It is along their flange closest to the outer wall that the division of the zones of responsibility of housing dwellers and heating engineers passes.
Further towards the house heating circuit are located:
- DHW connections in the supply and return pipelines. The implementation can be different: each pipeline can have one or two tie-ins; in the second case, a flange with a retaining washer is mounted between the inlets, creating a pressure difference to ensure continuous circulation. This is necessary so that the hot water in the hot water risers is hot around the clock, and the heated towel rails supplied from the hot heat supply remain hot.
Useful: in winter, when the supply temperature is below 90C, in this case, DHW is connected between the inlets on the supply, above - on the return. In summer, the circulation mode of the hot water supply system is from supply to return.
- The heating elevator itself is a key unit that provides heating for a multi-storey building. In it, hotter water from the supply, due to the higher pressure, is fed through the nozzle into the bell and through the suction draws part of the water from the return pipe into a repeated circulation cycle through the heating circuit. It is the nozzle diameter that regulates the heating in an apartment building - it determines the real difference inside the heating system and the temperature of the mixture, and therefore the heating devices.
- House valves allow you to cut off the heating circuit. They are open in winter, overlap in summer.
- After them are mounted discharges - valve for draining or bypassing the system. In some cases, the heating system of a residential building is connected through a valve to the cold water supply system - solely to ensure that the radiators can be filled with cold water for the summer.
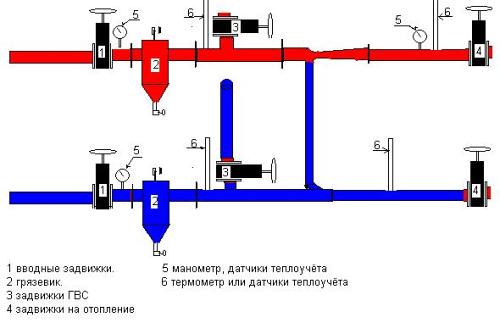

One of the simplest elevator node schemes.
Filling and risers
The word “bottling” among professionals means both the direction of water circulation and the thick pipe through which water flows to the risers.
Typical heating of a 5-storey building is made with bottom filling. The supply and return pipes are laid out along the outer contour of the house in the basement. Each pair of risers is a jumper between them. The uprights are connected upstairs - in the upper floor apartment or in the attic.
A couple of nuances:
- The lintels taken out to the attic are pure evil. It is almost impossible to provide ideal thermal insulation of the attic and maintain a constant positive temperature in it. Any stoppage of heating means that after half an hour there is ice in the lintels instead of water.
- An air vent is mounted at the top of the bulkhead. In typical Soviet-built houses, it is the simplest and extremely fail-safe design - the Mayevsky crane.
The bottom filling is associated with a problematic start-up of circulation after each discharge: the jumpers are blown out, and for the normal operation of all risers, air has to be vented from each jumper. Getting into all the apartments for locksmiths is, to put it mildly, problematic.
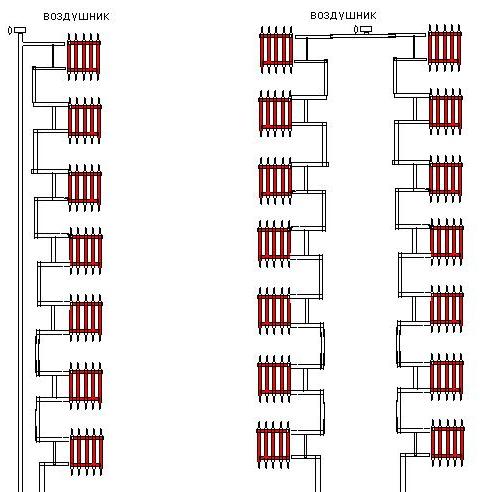

Two options for the implementation of the bottom filling. In the first case, one of the paired risers is idle; in the second, heating devices are mounted on both.
The heating device in a nine-story Soviet-built building is often somewhat different: the filler is placed in the attic. An expansion tank with an air vent valve is also mounted there; in the same place - one of a pair of valves cutting off each riser.
After stopping and resetting the heating, problems with defrosting are extremely rare:
- When the filling is laid with the correct slope and the air vent is open, ALL water from the filling and the top of the risers is discharged in a matter of seconds.
- Despite the thermal insulation, the bottling losses are large enough to warm up the attic even with minimal thermal insulation of the room.
- Finally, filling is a pipe with a diameter of at least 40-50 millimeters with a high thermal inertia, which even with water without circulation will not freeze in five minutes.
The top filling has a number of other features:
- The temperature of the radiators decreases linearly from floor to floor, which is usually compensated by their large size. It is clear that the already cooled coolant enters the heating devices below; therefore, the heating of the first floor is usually carried out with the maximum number of radiator sections or the total convector area.
In addition: the temperature in the basement is usually lower than in apartments. Overlap losses on the outermost floors are usually much higher.
- Starting heating is very simple: the system fills up; both house valves open; then the air vent on the expansion tank opens for a short time - and ALL risers are involved in the circulation.
- Discharging a separate riser, on the other hand, is more difficult and involves a lot of movement. You need to first find and turn off the desired riser in the attic, then find and shut off the second valve in the basement, and only then unscrew the plug or open the vent.
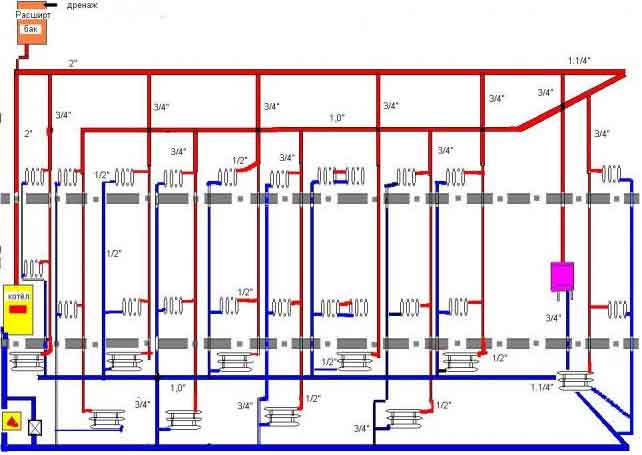

The top-filling scheme is also popular in private houses with more than one floor.
Heating devices
In Soviet-built houses, two types of heating devices are typical:
- Pig-iron sectional heating batteries. Huge mass and heat transfer of 140-160 watts per section, not very aesthetic appearance and constant leaks of paronite gaskets between sections have made them unpopular in city apartments lately.
- In the 80-90s, central heating in an apartment building was often installed steel convectors... The heater is a coil or several turns of a one-piece DN20 pipe (3/4 inch) with cross plates pressed to increase heat transfer.
In the same 90s, they were massively changed to radiators due to the very optimistic heat transfer calculated by the builders: due to lack of funding, the temperature schedule was rarely kept, and it was very cold in the apartments.
Nowadays, heating of residential buildings with central heating is usually performed with bimetallic radiators, which are a core with channels for the movement of water made of corrosion-resistant steel and an aluminum shell with developed fins. The price of the section is quite high - 500-700 rubles; however, this type of heater combines extreme mechanical strength with excellent heat dissipation (up to 200 watts per section).
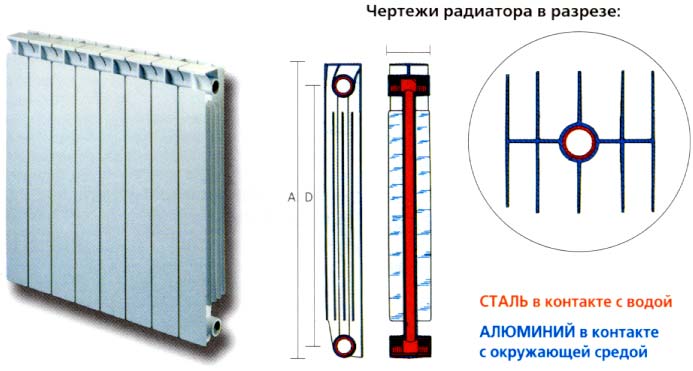

The bimetal heat sink combines the strength of steel with the thermal conductivity of aluminum.
When installing heating devices with your own hands, one important point should be taken into account: if any throttling fittings (choke, valve, thermostatic head) are placed in front of the radiator, then a jumper must be present in front of them, closer to the riser.
What is this instruction related to? With the fact that in the absence of a jumper, your throttle will not regulate the patency of your radiator, but the entire riser. Your neighbors will be happy ...
Piping layout
While heating engineers are discussing the optimal heating scheme for a central heating house, the issue of competent piping in the house is being raised. In modern multi-storey buildings, the heating wiring diagram can be implemented according to one of two possible patterns.
One pipe connection
The first template provides for a one-pipe connection with top or bottom wiring and is the most used option when equipping multi-storey buildings with heating devices. At the same time, the location of the return and supply is not strictly regulated and may vary depending on external conditions - the region in which the house is built, its layout, number of storeys and construction. The direct direction of movement of the coolant along the risers can also change. The option of movement of heated water in the direction from bottom to top or top to bottom is provided.
One-pipe connection is characterized by simple installation, affordable cost, reliability and long service life, but it also has a number of drawbacks. Among them, the loss of temperature of the coolant during movement along the contour and low efficiency indicators.
In practice, various devices can be used in order to compensate for the shortcomings in which a single-pipe heating scheme differs, a radiant system can become an effective solution to the problem. It is designed to use a manifold to help regulate temperature conditions.
Two-pipe connection
The two-pipe connection is the second version of the template. The two-pipe heating scheme of a five-story building (as an example) is devoid of the disadvantages described above, and differs in a completely different design than a one-pipe one. When implementing this scheme, the heated water from the radiator does not move to the next heating device in the circuit, but immediately enters the check valve and is sent to the boiler room for heating. Thus, it is possible to avoid the loss of temperature of the coolant circulating along the contour of a multi-storey building.
The complexity of the connection, which is assumed by the two-pipe connection diagram of the heating battery in the apartment, makes the implementation of this type of heating a long and laborious process that requires large material and physical costs. Maintenance of the system is also not cheap, but the high cost is compensated by high-quality and uniform heating of the house on all floors.
Among the advantages that a two-pipe circuit for connecting heating batteries gives, it is worth highlighting the possibility of installing a special device on each radiator in the circuit - a heat meter. It allows you to control the temperature of the coolant in the battery, and using it in the apartment, the owner will achieve significant results in saving money on utility bills, because he will be able to independently regulate the heating if necessary.
One-pipe or two-pipe system
Currently, in multi-storey buildings there is one of these systems, each of them has both advantages and disadvantages.
A single-pipe connection diagram for a heating system is usually used in small buildings and among its positive qualities:
- It can be applied from anywhere in the building, making the system versatile. For example, you can start running pipes from the coldest part of it (northern).
- Less pipes and time required to install, which significantly saves money.
- For single-pipe systems, parallel or series battery connections are most commonly used. Wherein pipes can go not only along the floor, but also be hidden in it.
The disadvantages of a one-pipe system are:
- The inability to regulate the heating process.
- Increased pressure, which requires special strength pipes and radiators.
- The system is more efficient with the upper supply of the heating medium.
For a two-pipe system, many "problems" are insignificant, since the supply pipe and return pipe work separately in it, and radiators are installed between them.
For example, heating schemes for a 1 room apartment will look like horizontal two-pipe systems.
Among the advantages of the scheme:
- It can be combined with any type of coolant supply.
- As a rule, when using a two-pipe system, the coolant enters the radiators at the same temperature, which allows the rooms to be heated evenly.
- The pressure in the pipes is lower, so they last longer.
- They can be installed in buildings of any number of storeys.
- The system is easy to repair in the event of an accident, as it has locking devices.
This scheme is the most popular, despite the fact that it requires more installation time and consumables.
Connecting radiators to the system
After the method of piping has been chosen, heating batteries are connected to the circuit, the scheme regulates the connection procedure and the type of radiators used. At this stage, the heating scheme for a three-story building will not be radically different from the heating scheme for a high-rise building.
Since the central heating system is characterized by stable operation, versatility and has an acceptable ratio of temperature and pressure of the coolant, the connection diagram for heating radiators in an apartment may imply the use of batteries made of various metals. In multi-storey buildings, cast iron, bimetallic, aluminum and steel radiators can be used, which will complement the central heating system and provide apartment owners with the opportunity to live in comfortable temperature conditions.
Refusal and cutting of heating in the apartment
Avoiding central heating is the most difficult step in installing an individual boiler. However, not wanting to put up with the policy of local heating networks, some decide to completely cut off the central heating supply of an apartment in an apartment building, without installing their own boiler.
Whatever the reasons for this may be, the initiator of such a decision will face stiff resistance from representatives of the heating network, housing department and, probably, other residents of the apartment building.
According to clause 6 of the Rules, approved. , the heating system (risers, heating elements, any other equipment on the highway), even if it passes through a specific apartment, is the common property of residents.
This single system is designed to heat the entire house, not just one apartment. Therefore, interference in common building communications is possible only with the consent of all owners of residential premises. In practice, few of the neighbors will agree to such a pruning, because this can cause imbalance and disruption of the entire system.
The house is designed for uniform heating. If one of the apartments is not heated, there will be a temperature difference, which will lead to a slow destruction of the house.
The only chance to cut off the batteries is to get a court decision that the in-house heating system is not the common property of residents.
What documents are required for cropping
In order for the court to authorize the trimming and reorganization of the system, in addition to the statement of claim and other standard papers, the initiator must provide:
- registration certificate and title documents for housing;
- the consent of the residents of the whole house to intervene in the heating system or proof that it is not the common property of the residents;
- conclusion of a specialized expert organization on the technical feasibility of rebuilding the heating system;
- house heat supply project, taking into account the changes that will be made after trimming;
- calculation of residual heating from risers and loungers.
Shutdown procedure
If the court accepts a positive decision, the pruning procedure will look like this:
- trimming radiators with welding and cutting off all connections;
- tie-in of a lintel into the risers;
- if this is an apartment on the upper floor, transfer the lintel between the paired risers to the neighbors below;
- thorough insulation of the riser along its entire length in the apartment;
- drawing up an act of disconnection from central heating by an employee of the heating network and termination of the contract for the provision of heat.
Even if the batteries are cut, the homeowner is obliged to provide locksmiths with access to the risers.
The final stage of work
At the last stage, the radiators are connected, while their inner diameter and the volume of the sections are calculated taking into account the type of supply and the cooling rate of the coolant. Since centralized heating is a complex system of interconnected components, it is quite difficult to replace radiators or repair jumpers in a particular apartment, because the dismantling of any element can cause interruptions in the heat supply of the entire house.
Therefore, apartment owners who use central heating for heating are not recommended to independently carry out any manipulations with radiators and the piping system, since the slightest intervention can turn into a serious problem.
In general, a well-designed, productive heating scheme for a residential apartment building allows you to achieve good performance in matters of heat supply and heating.
Installing a heat meter
A heat meter can be installed without problems with a beam wiring diagram in an apartment. Typically, modern homes already have metering devices. As for the existing housing stock with standard heating systems, such an opportunity is by no means always available. It depends on the specific piping layout and configuration, consultation can be obtained from the local operating organization.
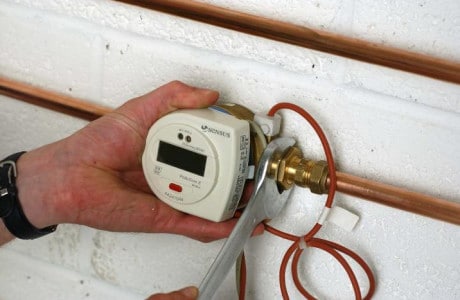

An apartment heat meter can be installed with a beam and two-pipe wiring scheme, if a separate branch goes to the apartment
If it is not possible to install a metering device for the whole apartment, you can place compact heat meters on each of the radiators.
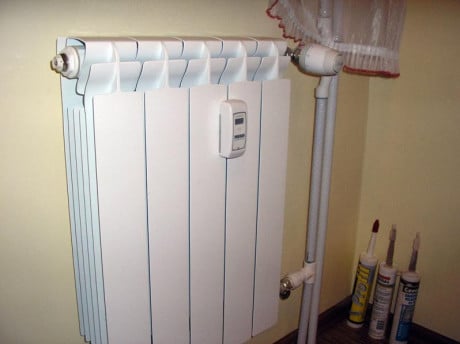

An alternative to an apartment meter is heat metering devices placed directly on each of the radiators
Note that the installation of metering devices, replacing radiators, making other changes to the heating device in an apartment building require prior approval and must be performed by specialists representing an organization licensed to carry out the relevant work.

