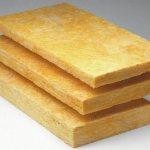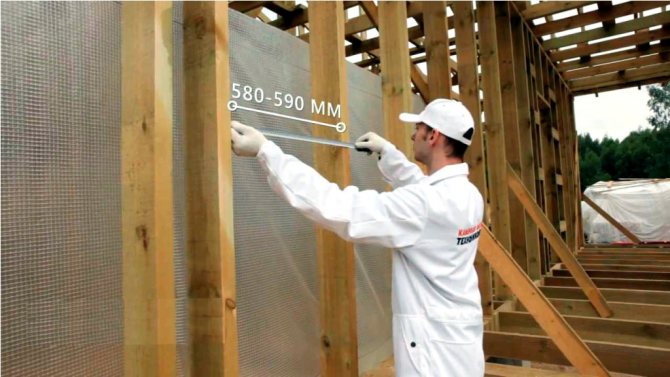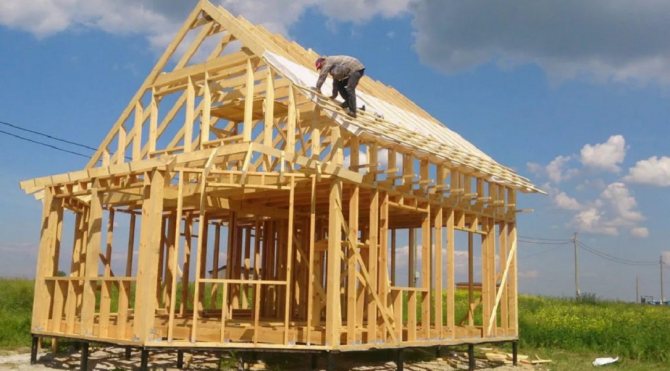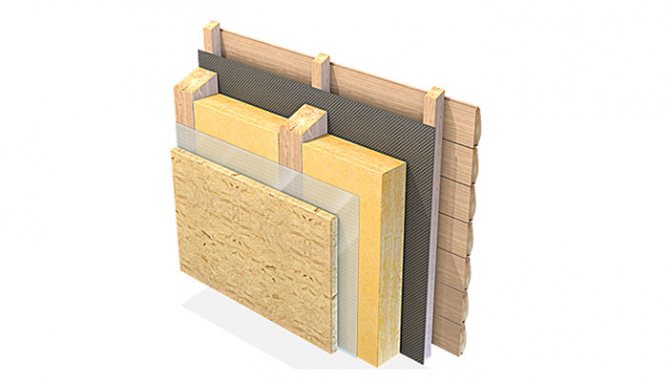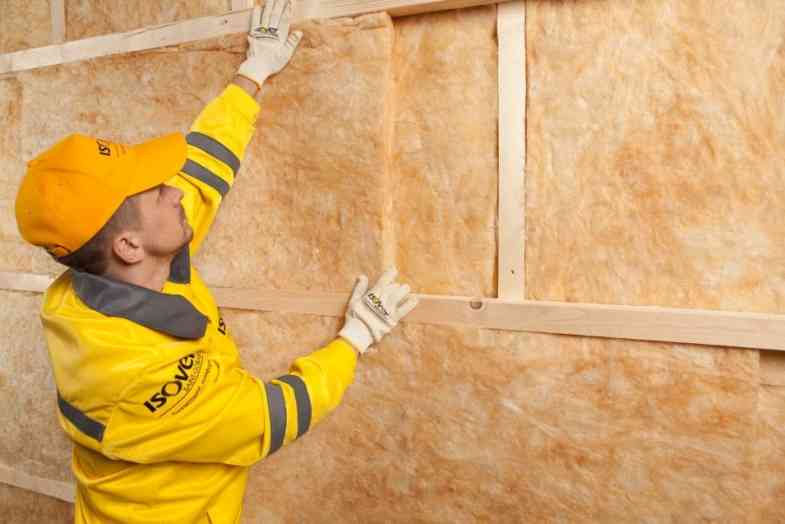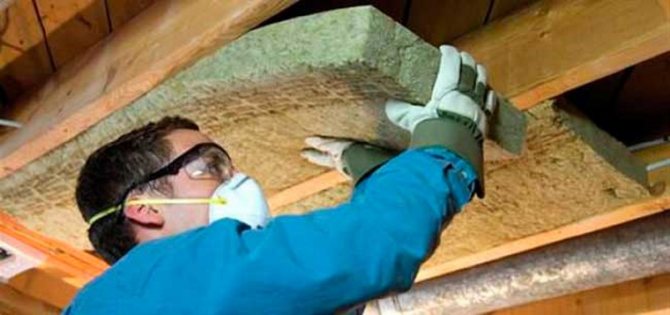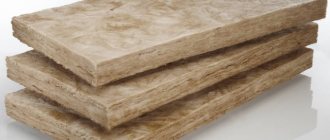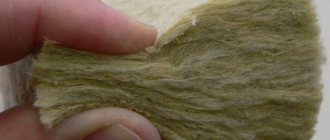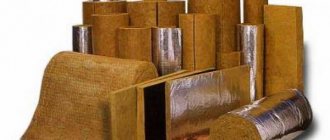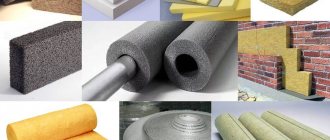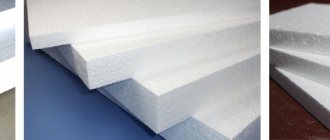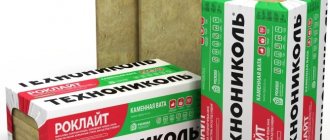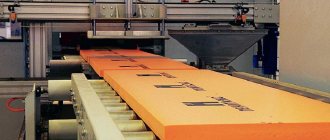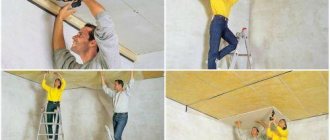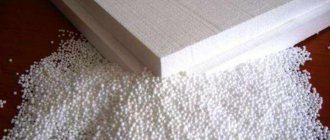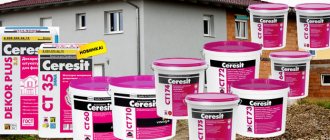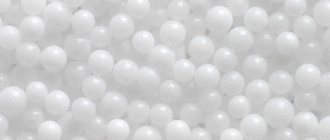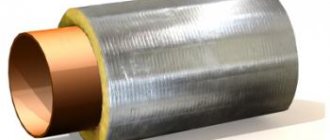It happens that a consumer buys mineral wool, insulates the walls with its own hands and hopes for a long service life of the product, but in reality everything happens the other way around. The material breaks down very quickly, the premises begin to freeze, and the user develops a negative attitude towards the product, which he expresses on the forums on the Internet.
Alas, such situations are not uncommon, but the main reason is not a violation of installation technology, operating rules or incorrect preparation of walls, but incorrectly selected dimensions or physical indicators. In particular, the density and thickness of the slabs. So that the insulation of the walls outside with mineral wool does not become a waste of money, a potential buyer should familiarize himself with the recommendations regarding the parameters of the material.
Mineral wool characteristics: density and thickness
It is known that the considered insulation is perfect for the interior or exterior surfaces of residential buildings. Since in the latter case, wall insulation with mineral wool affects the entire thermal insulation system and the resource of the house, it is necessary to choose its size taking into account the following factors:
- climatic features of the region;
- humidity;
- insulated surface material;
- maximum and minimum temperatures throughout the year.
Even if a consumer buys mineral wool with the lowest thermal conductivity coefficient, there is no guarantee that the purchase will fulfill its functions.
By the way, to achieve the best effect, you should not pay attention to rolled insulation - they are cheaper and, as a rule, are made of lower quality components.
In addition, the thickness of the roll is a maximum of 50 mm, which may not be enough when insulating external walls. Having given preference to large-sized mineral wool slabs, the consumer will not lose.
Density indicates the weight of the insulation contained in one cubic meter of volume. The higher the indicator, the higher the cost of mineral wool. This fact is due to the difference between the production technology of some plates from others. To get a high density, you need to spend a lot of raw materials. This, in turn, affects the growth of producer costs.
The density of mineral wool slabs varies from 20 to 250 kg / cu. m. The physical properties and technical capabilities of the material will vary greatly. In order to determine exactly which slab is best suited for the outer wall of a particular structure, it is worth knowing that the density depends on:
- the ability of the structure to withstand a certain load;
- resistance to deformation;
- resistance of the material to compression.
However, a number of functions are not affected by density. Among them:
- noise insulation properties;
- vapor permeability;
- plate thickness;
- insulating properties.
Having complete information about the features of the operation of the insulated building, you can choose mineral wool slabs, the size of which will increase their service life and the house as a whole.
The thickness of the walls of a frame house for winter living - schemes
What should be the thickness of the walls of a frame house for winter living in it? There is also an unequivocal answer to this question. at the same time, it is not. Why? Because the minimum wall thickness of a frame house for winter living depends on the region where you built this structure.
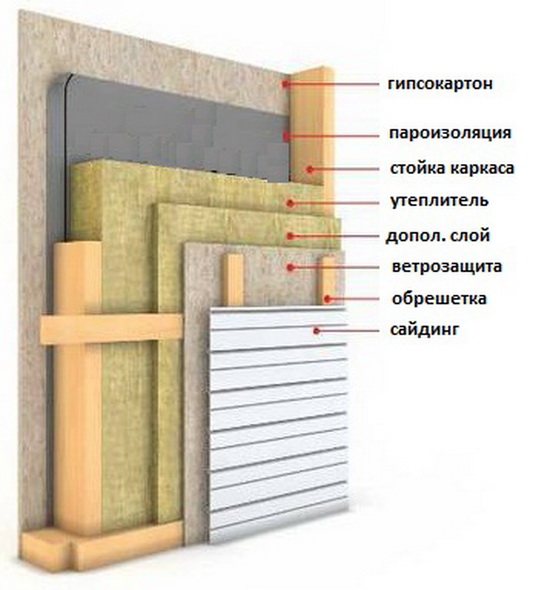
Let's take it all apart. Depending on which region you live in, you will need a certain thickness of effective insulation in order to keep the warmth inside your home during the winter.
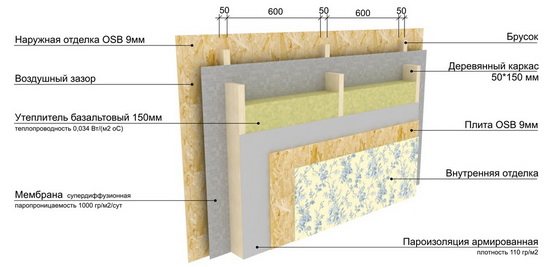

If you live in a warm region, then 50 mm of foam or basalt wool is enough for you.If you live in the North, then 150 mm of insulation will not be enough for you, you will need 200 or 250 mm. Any less thickness of the insulation will lead to excessive consumption of fuel or energy for heating your home.
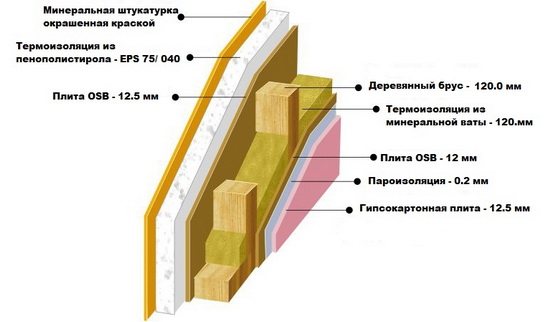

How do you know what the minimum and optimal wall thickness should be? Very simple. For this, there is a table on the thermal resistance of building envelopes for each region of Russia.
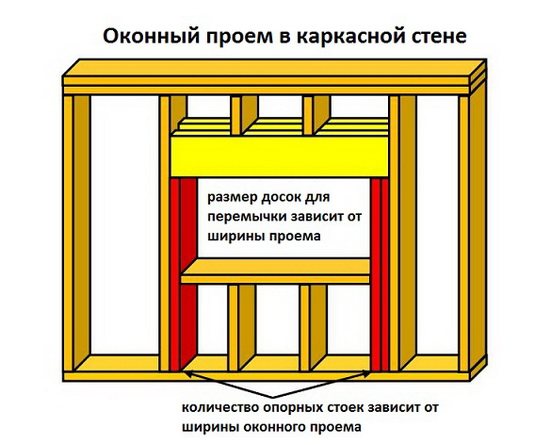

This table shows the R indicators, which, according to the new SNiP standards, must be adhered to by developers when building or renovating residential buildings.
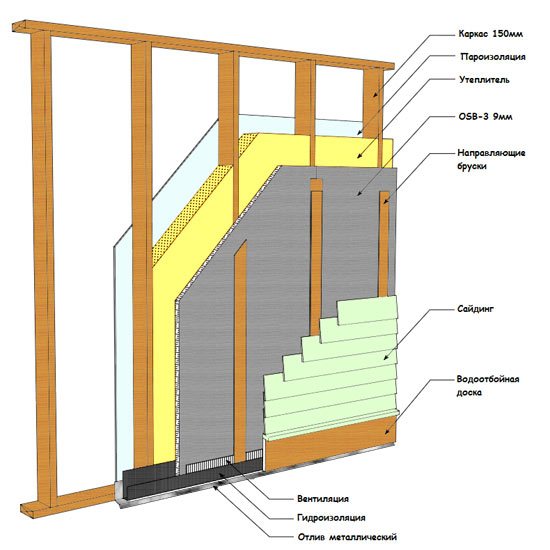

At the same time, use a simple formula for calculating the thickness of the insulation, depending on its thermal conductivity:
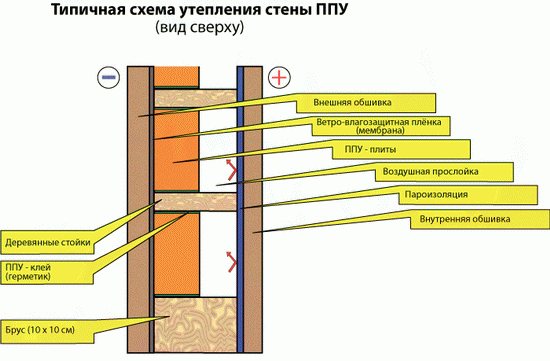

R = p / K, where p is the thickness of the insulation (in meters), R is the thermal resistance of the wall for a given region, K is the thermal conductivity of the insulation.
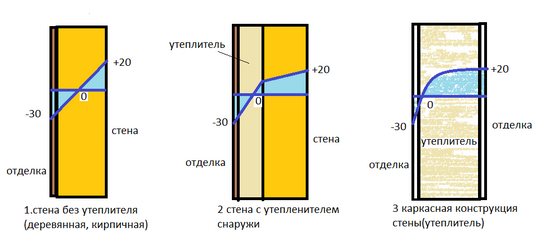

This will give you the minimum thickness. In a frame house, in fact, the thickness of the insulation is equal to the thickness of the wall. So you will find out how thick the wall of a frame house should be for winter living in it.
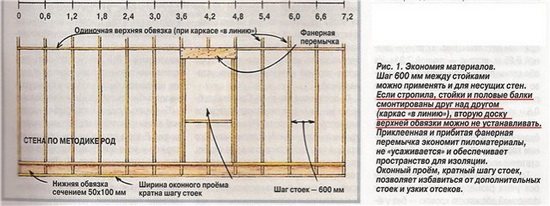

Calculation example. We are building a frame house in the Volga region. Indicator R = 2.1 m2 * C * W for this region. We use basalt wool with a thermal conductivity of 0.056 W / (m * C) as a heater. We count according to the formula given above. We get that the wall thickness of the frame with insulation should be at least 12 centimeters.
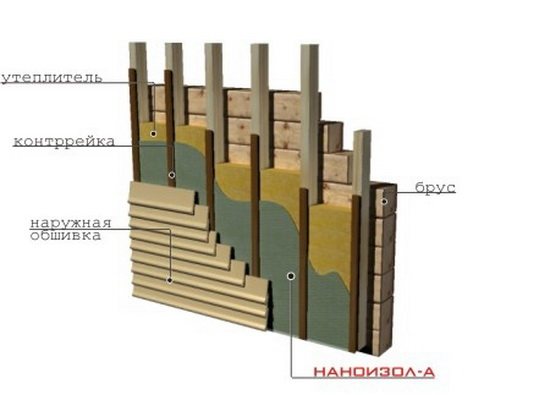

Note. The thermal resistance of the wall differs from the same indicator for attic and basement floors, as well as windows and doors. For example, for the same region, the thermal resistance for floors will be R = 3.2 m2 * C * W. This means that the minimum thickness of the ceiling insulation will already be 18 centimeters.
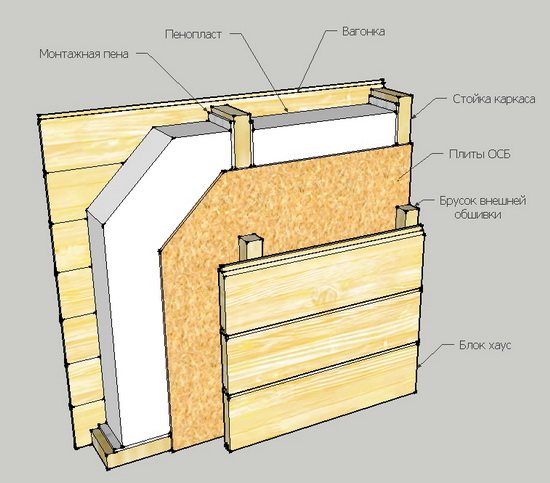

See more on this topic on our website:
- Wall thickness of a frame house for permanent residence in it What should be the wall thickness of a frame house for permanent residence in it in an urban or suburban village? The answer to this question, on the one hand, is ...
- Do-it-yourself insulation of the walls of a frame house from the inside Manufacturers of SIP panels and people who understand how the walls of a frame house are insulated, say that well-mounted walls can fully replace a half-meter ...
- Scheme of the cake of the wall of a frame house with mineral wool To imagine what a cake of the wall of a frame house with mineral wool as insulation looks like, just look at the diagrams on this page. For different conditions ...
- The wall of a frame house - the device of a wall cake Any wall of a frame house, the device of which is thought out in advance or is carried out according to albums of technical solutions of leading construction companies, performs its functions perfectly. After all, the wall cake ...
- Frame house construction - node diagrams Any frame house construction, the nodes of which are calculated and correctly executed, is reliable by default. You can read the nodes of the frame yourself on a calculator, or you can use ready-made ...
Recommendations for the thickness and density of mineral wool
Taking into account the climatic characteristics of the region is of decisive importance when choosing the size of the insulation. For the outer walls of houses located in areas of a temperate continental climate (Moscow, Leningrad, Volgograd and other regions), it is recommended to choose slabs with a thickness of 80-100 mm. With the remoteness of the region from this area (continental, sharply continental, monsoon, maritime climate; subarctic, arctic belts), the thickness increases by about 10%. For example, for the Murmansk region, it is advisable to take mineral wool with a thickness of 150 mm on the outer walls, and for Tobolsk the correct range will be from 90 to 110 mm.
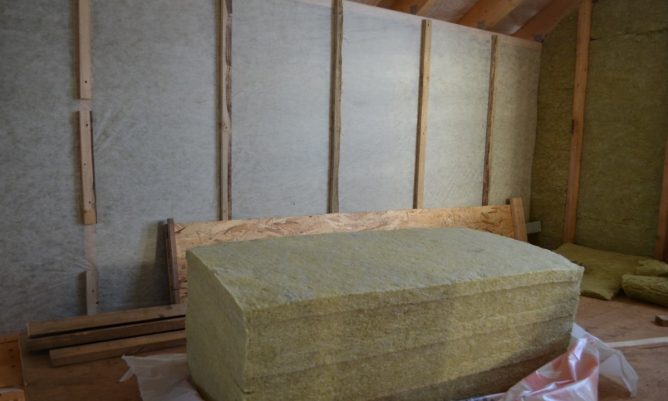

Insulation with a density of up to 40 kg / cu. m is used only in unloaded horizontal surfaces, so it is better to ignore them. Such cotton wool is produced in rolls, rolled out on the sheathed interfloor partitions, floors, etc.For insulation of external walls of non-residential or industrial premises, the indicator varies from 50 to 75 kg / cu. m. If the user makes a ventilated facade, the slabs should be even denser - up to 110 kg / cu. m. Otherwise, the indicator can reach 130-140 kg / cu. m, but on condition that later the walls will be plastered. The first option implies the subsequent finishing with siding or a similar method of finishing work in order to extend the service life.
What else determines the thickness of the walls
To a greater extent, the chosen thickness depends on climatic conditions, budget. Most people are willing to incur additional costs during the construction phase in order to spend less money on heating their homes in the future. If the insulation is as simple as possible, then it will take much more effort to warm up the room.
If operation in the winter period is not planned, then the optimal solution is to erect a structure with minimal insulation. The thickness of the insulation can be up to 50 mm, and the total pie is no more than 150 mm.
The final thickness always depends on the number of layers. If a person does not want to waste time on creating a partition on his own, then he can purchase ready-made wall sandwich panels.
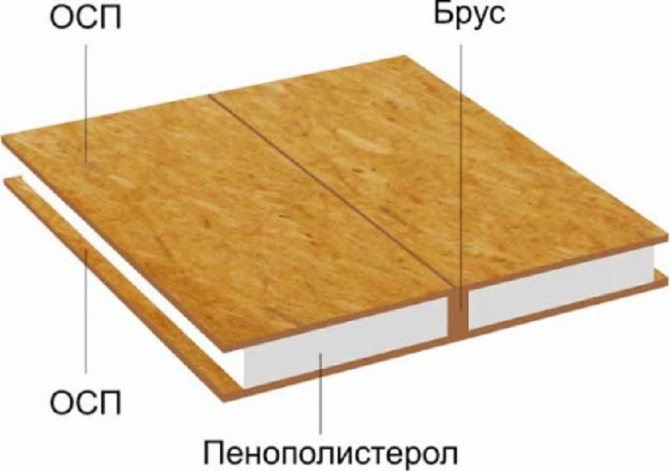

A ready-made budget sandwich panel can be made of OSB boards and expanded polystyrene
Even at the stage of creating a project, heat engineering calculation, the customer must determine the characteristics of the dwelling. You need to select building materials taking into account your own budget, as well as the purpose of the construction site.
Frame house technology
One of the most common, the Canadian technology for the construction of frame buildings, provides for installation on a special platform (the so-called subfloor). The future house, according to the project, is completed with assembly units and then delivered to the building site for assembly.
Usually, by this time, all work of the zero cycle has been completed, the foundation beams have been laid and the anchors have been removed to secure the wall panels. The thickness of the insulation of the frame house with mineral or basalt wool has been determined in advance, taking into account this parameter, shields are made and fully prepared for installation. Different options provide for different delivery methods: sometimes panels come already sheathed from the outside (by choice and agreement with the customer), sometimes they are produced without sheathing.
In the latter case, after specifying the material for finishing (OSB slabs, drywall or siding) and assembling the box (the entire wall fence), the installers proceed with the cladding. It is recommended to start from the outside, so that later, covering the house with a roof, regardless of weather conditions, to deal with interior arrangement, including finishing work.
When the frame shields are installed and securely fastened, they begin to lay the insulation - mineral wool, basalt mats or foam blocks, in accordance with the design solution. At the end of the process, they move on to the vapor barrier device - ordinary polyethylene can act in its role. At the same time, all the required communications are being installed, which are placed in the wall openings, since in the future access to them will be completely closed.
From the inside, the cladding is fastened to the walls - most often it is GKL or OSB. Next, they go to the outside of the wall fence to do the finishing of the facade. It is preceded by a covering with a windproof layer, it additionally prevents the formation of condensation and prevents moisture from entering the frame structure. In this capacity, special materials with improved characteristics can be used or, as a budget option, ordinary polyethylene. At the final stage, the installation of the facade elements is carried out.
Properties of mineral wool in slabs as insulation
The thickness of the insulation depends on the base
Mineral wool is a stone-based insulation that allows you to create thermal insulation for a building. Lava rocks for the manufacture of material are heated and melted. Binders are added to shape and tighten the fibers. The final product retains the properties of basalt:
- Thermal conductivity from 0.03 to 0.04 W / m - the ability of insulation to maintain temperature. With an indicator of a mineral material with a thickness of 10 cm, 25 cm of timber, 200 cm of sand-lime brick and 117 cm of ceramic are comparable.
- Density - the indicator ensures the use of plate isolate and on average equals 60-80 kg / m3. For arranging a pitched roof, you will need light slabs of 30-50 kg / m3, for a flat one - from 100 kg / m3. For industrial purposes, models from 160 kg / m3 are used that do not deform under the influence of an external load.
- Resistance to fire class NG. Basalt fibers are non-flammable, do not spread fire, and can heat up to +750 degrees. Non-flammable modifications are heated up to 1000 degrees for 2 hours.
- Moisture absorption. Min plates have an indicator of 1-2%, i.e. do not absorb condensation and precipitation.
The thermal conductivity index depends on the direction of the fibers. The best option is a chaotic location.
Advantages and disadvantages of mineral wool for wall insulation
Let's summarize a little. The advantages of almost all types of mineral wool include several qualities:
- Non-flammability.
- Easy handling. Plates and rolls are cut with a knife or saw.
- Good noise and heat insulation.
- Simple installation.
- Long service life (5 to 50 years, excluding slag material).
- The need to work in protective clothing and a respirator.
- For fiberglass, additional vapor barrier may be required.
It is also believed that when heated, the insulation emits vapors that are harmful to health. Manufacturers say this is a myth. In addition, after installation, the layer with thermal insulation is closed with plasterboard, boards or other finishes.
Particles that enter the air when cutting products can be harmful. To do this, it is recommended to close the airways, and if the fibers get on the skin, wash them off only with cool or cold water. This is to prevent the pores from expanding and cutting dust from getting into them.
Overall, it is a modern, easy-to-use, effective material for protecting your home from high and low temperatures.
Features of mineral wool for insulation
Modern construction cannot be imagined without the use of mineral wool as an insulating material. It has a wide range of uses, which makes it particularly popular with builders. The most common use of mineral wool is to insulate building structures.
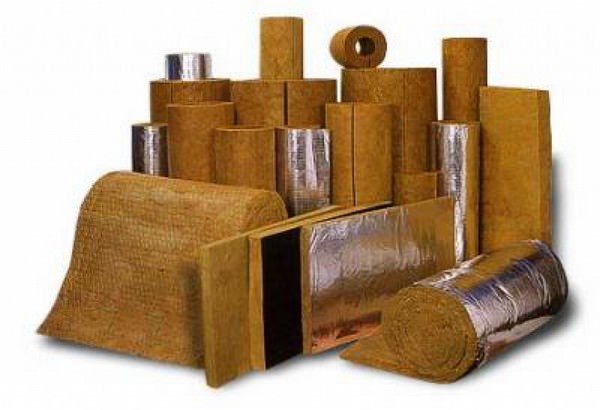

Manufacturers produce products of different types and purposes: plates, mats, rolls, cylinders
Usually, roofs, floors, walls and ceilings are insulated with mineral wool: the size of the materials depends on the area of the room and the type of insulation.
Mineral wool is often used to lay the middle layer. At the same time, loads on the insulation of various types of surfaces in any buildings, houses and structures are avoided. Vertical laying of mineral wool is used to insulate facades and walls. The inclined and horizontal laying method is chosen for insulation of the ceiling, roof and roof.
What is mineral wool used for:
- For equipping ventilated façade systems and for installation in curtain walls.
- Mineral wool is used to insulate building sandwiches of panels and blocks, which are used to build multi-layer walls with different types of cladding. They can be metal, concrete, particle board, fiberboard and OSB.
- To insulate various industrial structures, equipment and pipelines.
Related article: Painting brick walls outside
Modern manufacturers offer consumers different types of general construction insulation.Cotton wool can be presented as a lightweight heat and sound insulating material that does not have a coating. Another option is cotton wool with one-way caching using aluminum foil. Cotton wool can be equipped with special sound-absorbing material.
Main categories
Insulation for walls is divided into 2 groups:
- For internal insulation.
- For external insulation.
These categories differ from each other only in the ability to pass steam or retain it. Mineral wool, packaged in slabs, mats, rolls, is easy to use, easy to cut and fills in the most inaccessible corners, leaving virtually no waste after cutting.
TechnoNIKOL
- Technofas. It is produced in the form of a slab with a size of 600 * 1200 * 50/100 with a density of 145 kg per 1 m3.
- Technoven Standard. Plate. Dimensions 600 * 1200 * 50/100, density 80.
Knauf
- Insulation FKD. Slab (600 * 1200 * 20-160, density 140-150.
- Insulation FKL, plate. 200 * 1000 * 20-200, density 85.
- Insulation FKD-S, slab 600 * 1200 * 60-180, density 140-160.
- Insulation HTB, plate 1000 * 500 * 20-180, density 35-150.
Rockwool
- Fasrock, roll 1000 * 600 * 100, density 135.
- Wentirock max, roll 1000 * 600 * 50, density 50-90.
- Panelrock, plate 1000 * 600 * 50-100, density 65.
ATTENTION! The fine-fiber structure of mineral wool contains formaldehyde, therefore it belongs to carcinogenic building materials. For safe installation, it is necessary to have special protection for the worker performing the insulation or insulation. To prevent scattering of fibers throughout the room, the pressed plates should be protected with membranes. And only after that start finishing work.
