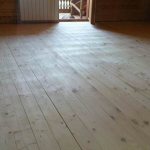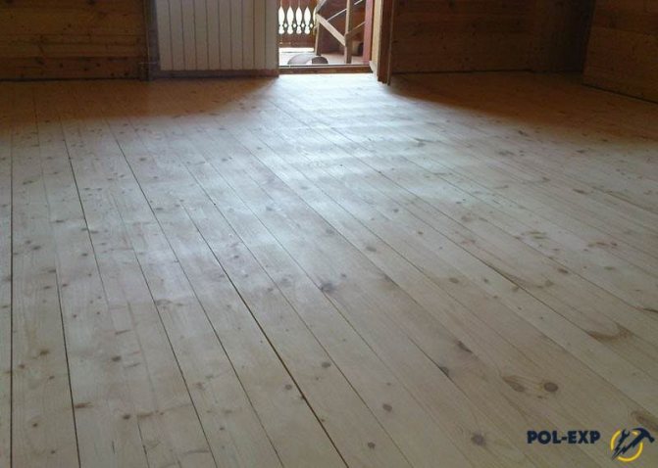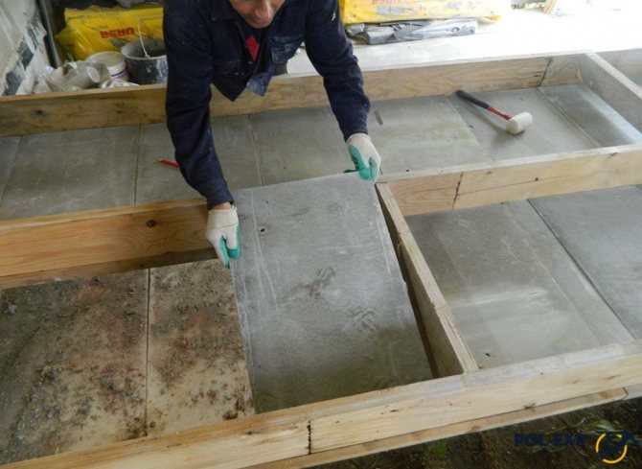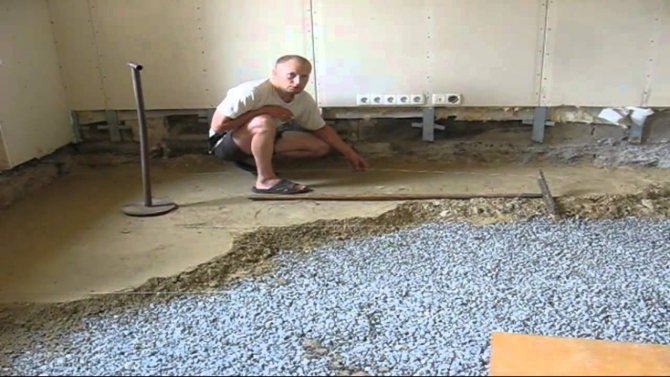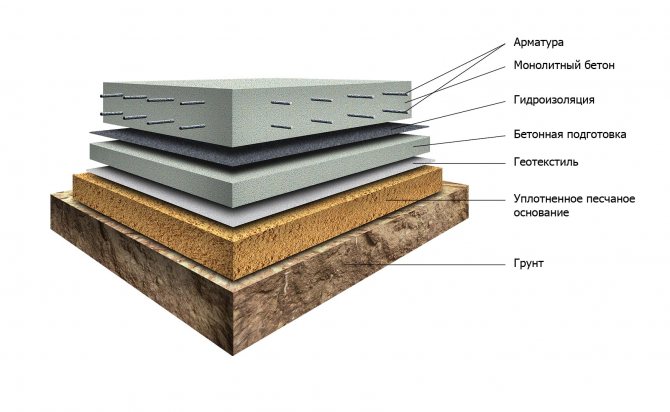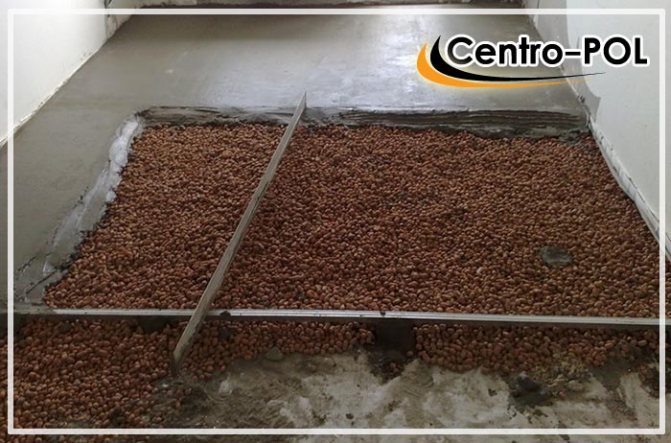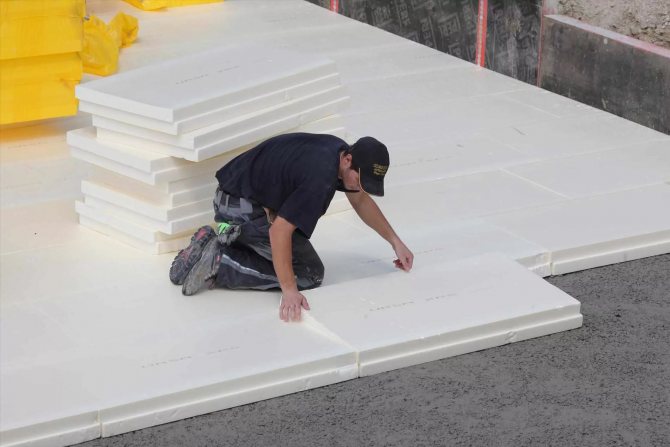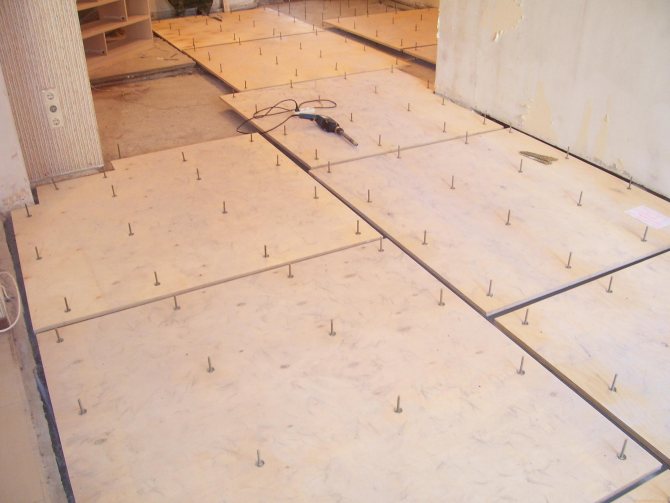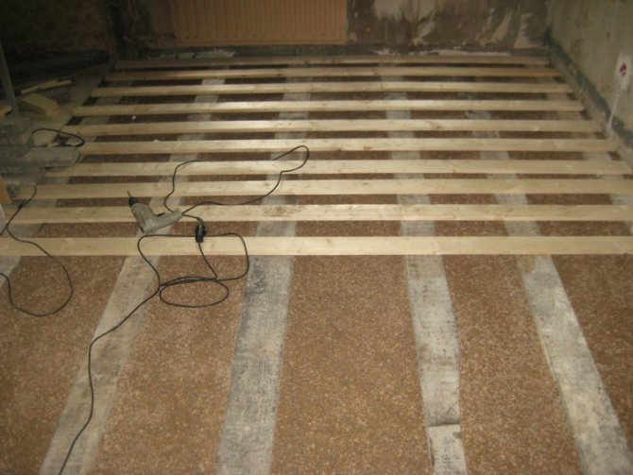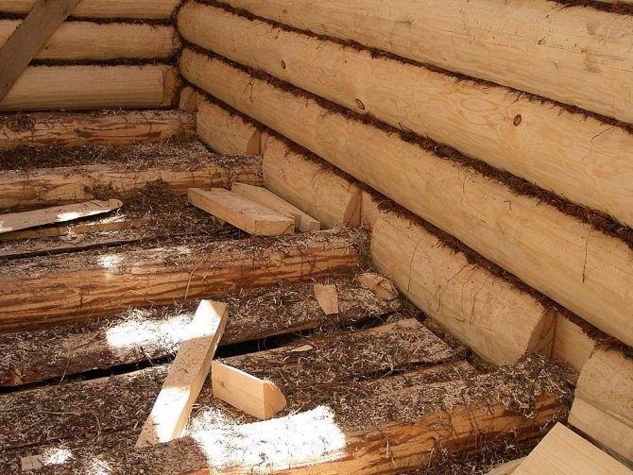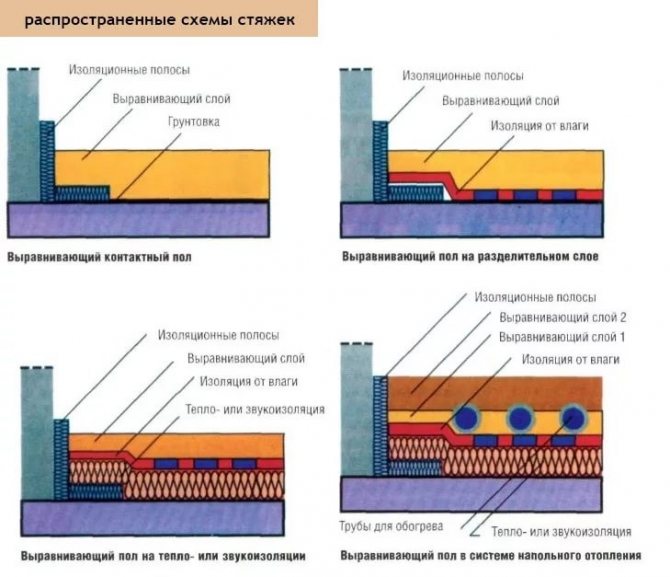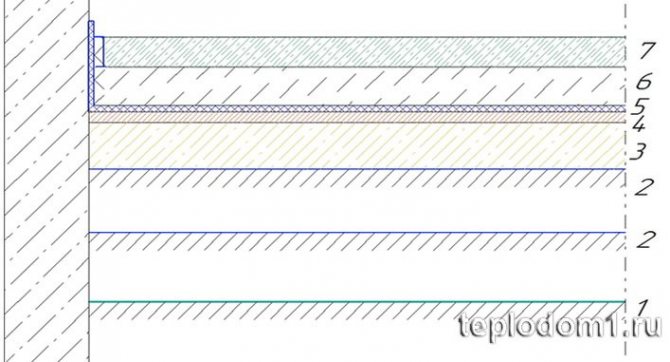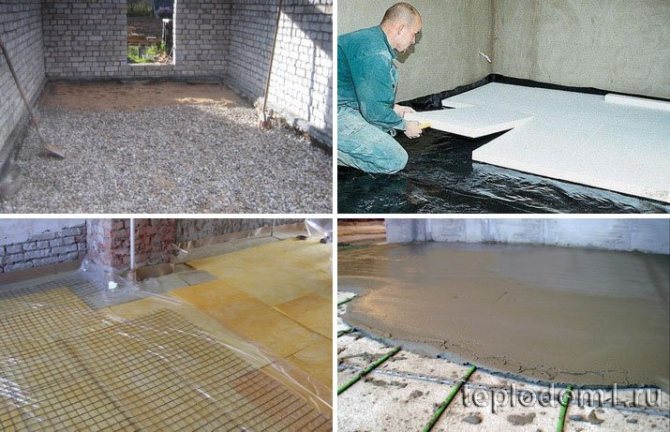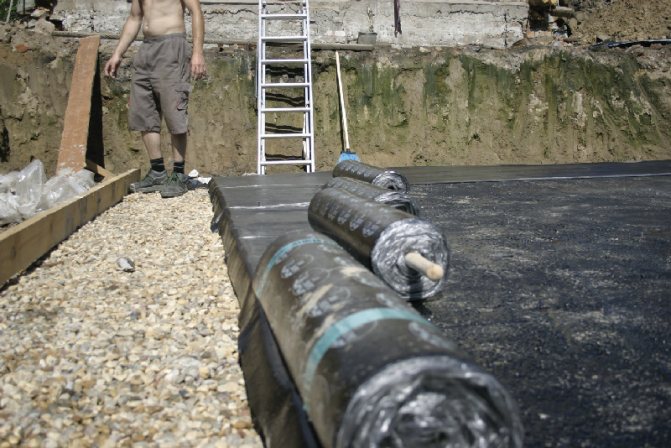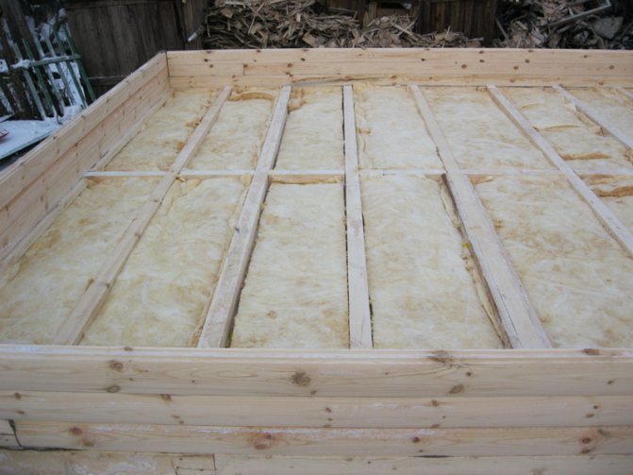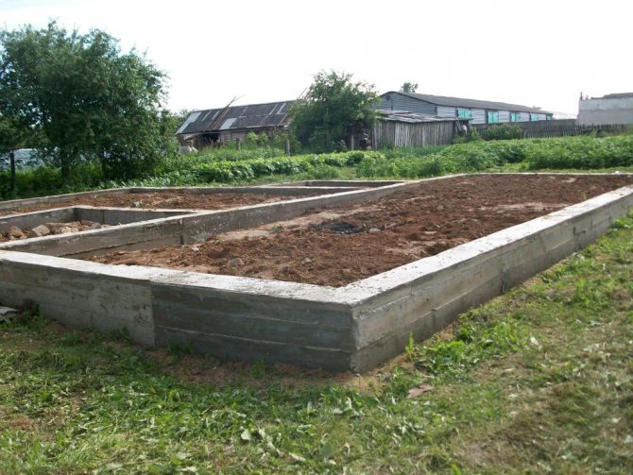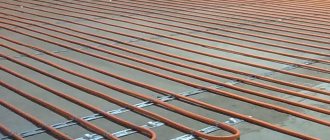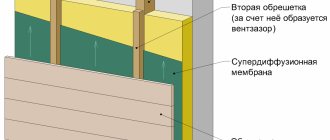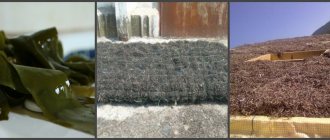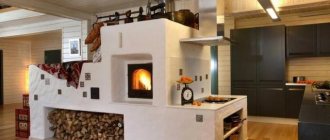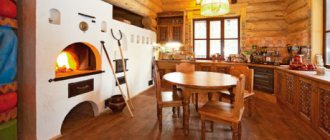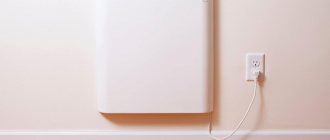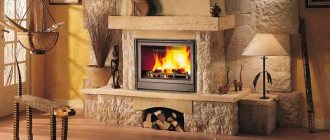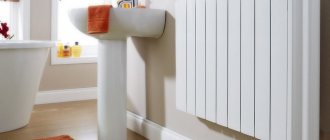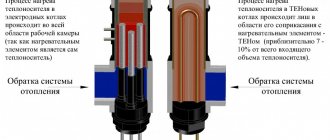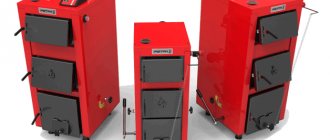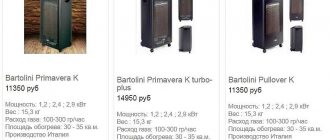The floor in the country house has its own characteristics regarding the arrangement of coverage in an ordinary private house, not to mention an apartment. How to make the floor of a country house better, how to level the rough covering, how to change the old floor and much more, you can find out right now.
The floor in the country has its own characteristics regarding the coating device
The floor for a summer cottage, as well as in a summer unheated wooden house, a wooden house should be:
- durable, tough enough;
- easy to install, with the ability to quickly replace damaged areas (this is especially important for a shower stall);
- waterproof;
- resistant to abrasion and various loads on it;
- environmentally friendly;
- thermo - and sound insulating;
- aesthetic.
Consider how to properly lay a wooden flooring in a house, on the first and second floors; what floor to arrange in a summer house or a shower room at a summer cottage.
Lags
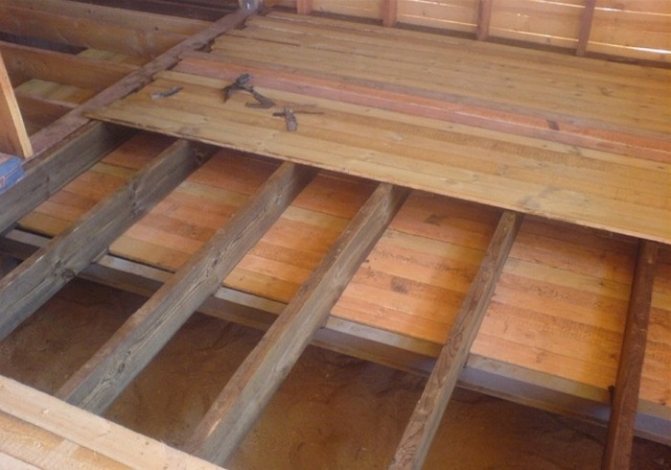
Lags are a support for laying floorboards
These requirements are met by timber floors mounted on logs. They are used as a support for laying floorboards (they can be placed directly on wooden beams).
Lags are usually made of timber. They are fixed with a certain step, which depends on the thickness of the boards to be laid. The logs can be laid on wooden beams, a concrete base or sunk into the ground. This design allows for quick replacement of boards that have rotted. This is especially important in a shower building.
Brief classification of household paints and varnishes
For flooring materials made of wood, there is a whole class of protective paints and varnishes:
Enamels
These are multicomponent film-forming protective and decorative compositions. The basis is used:
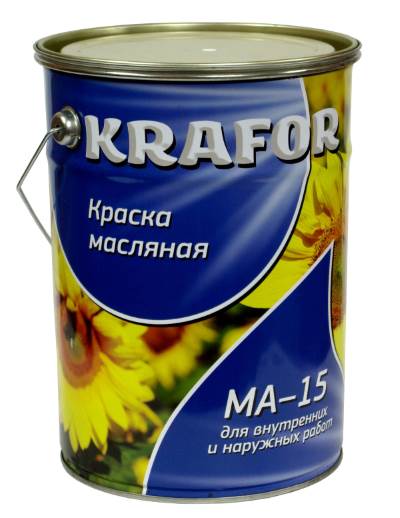

Oil enamel MA-15.
- Mineral oils. Most often it is a varnish of various brands. The resulting oil paint is opaque, fits perfectly on metal products, and is suitable for concrete and wood. It belongs to the universal mixture, that is, it can be used inside and outside buildings.
- Solvents. This category includes mixtures of ether cellulose resins in acetone and other similar compounds - nitrocellulose and others. Do not confuse with alkyd and urethane enamels: they contain white spirit or nephras, but they are not basic components.
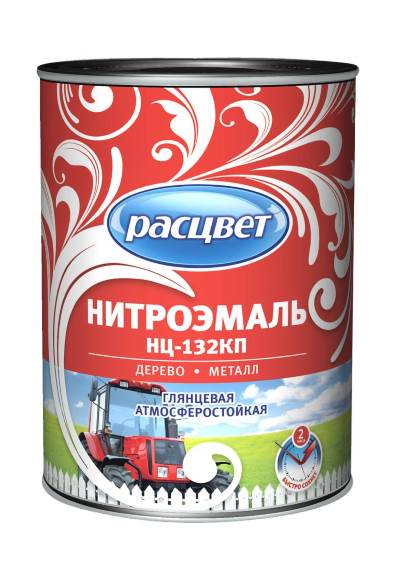

NC-enamel.
Important! It is undesirable to combine acetone-containing enamels with other types of paints, since the reaction of substances can be unpredictable. For example, an acrylic composition applied on top of NC, instead of a glossy smooth surface, will give a matte, or even worse - a spotty one, which will soon begin to crack or flake off.
- Synthetic resins (alkyd, acrylic, polyurethane). Includes such enamels as alkyd, urethane-alkyd, acrylic and others. This is the most common type of paints that produce a dense, opaque film of a certain shade.
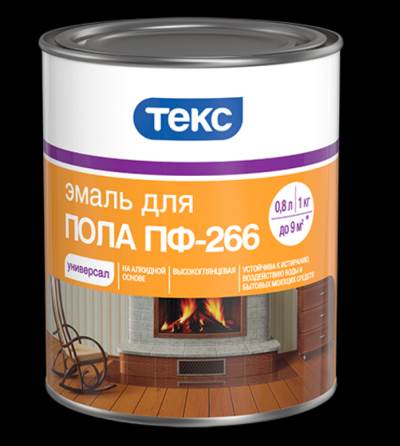

Alkyd enamel.
All formulations are applied to a sanded surface cleaned of dirt, grease-containing substances, and the finished coating is hard, durable, resistant to abrasion and climatic changes. Thickness and impact resistance depend not only on the number of layers, but also on the density of the mixture, the level of thixotropy, and even on the application technique. For example, if all the rules are followed, the thickest layer is obtained when working with a roller, and the thinnest when using sprayers.
Lucky
These are complex solutions consisting of:
- special components with high film-forming ability - natural or polymer resins, bitumen, etc .;
- organic or synthetic type solvents;
- various additives that improve the quality of the film - plasticizing, hardening, promoter (enhancing adhesion to the surface), pigmenting, etc.
They form a transparent or translucent film with a tinted effect on the surface, emphasizing the texture of wood, highlighting its beauty and aesthetics. Like enamels, this type of product is classified depending on the base:
- Oil - a series of formulations obtained by mixing organic solvents, vegetable oils and natural or polymer resins. The most striking example is oil rosin varnish, which, like everyone else, is used to treat furniture and other wood products. The film turns out to be yellowish, but transparent, it highlights the texture of the wood well. This is a tool for interior work.

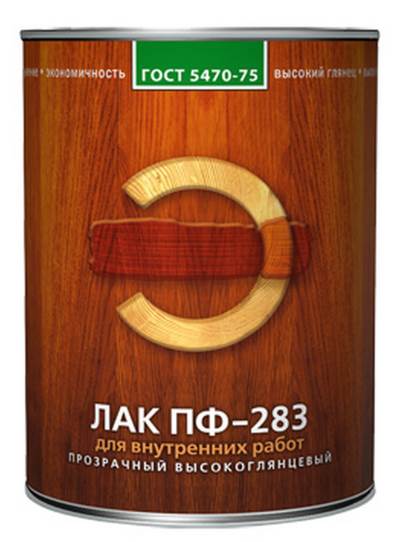
Oil varnish.
- Solvent-based - these are fast-drying furniture varnishes (NTs and others), which are particularly strong and durable. It can be used indoors and outdoors, but care must be taken when using, since all compounds have a strong chemical odor that negatively affects the human body;

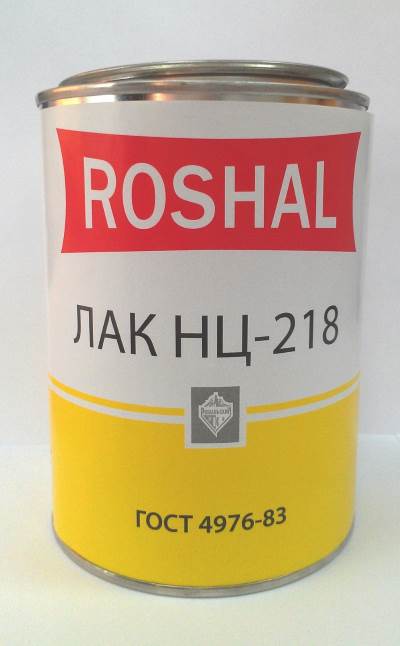
Solvent varnish.
- Based on various resins (acrylic, alkyd, urethane, etc.) - transparent and translucent compositions used indoors or outdoors. The main property is high abrasion resistance. It is thanks to this quality that they can be used for the floor in the country, in the apartment and even in commercial and commercial establishments.
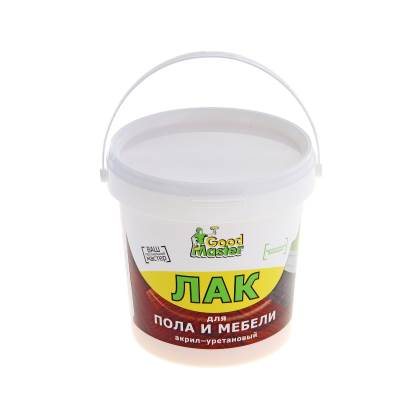

Oils and waxes
- Oils and waxes are mixtures of natural and synthetic fat-containing substances intended to be rubbed onto the surface of wood. They do not create a film on the floor, but are absorbed into the pores, sealing them and creating a barrier to moisture and dirt. Many customers like the fact that these formulations do not form a film on the treated surface, but retain the appearance of a clean, warm material. The disadvantage of oil-wax compositions is that they wear off quickly, so the coating needs to be constantly updated.

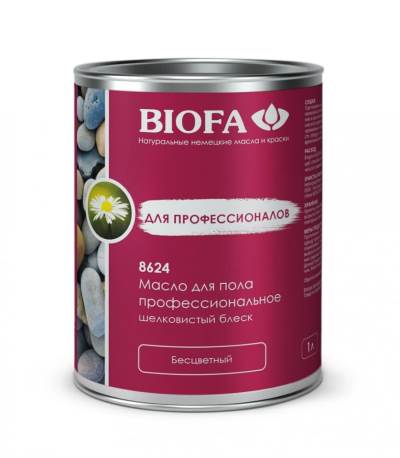
Parquet oil.
Let us recall again: the above are the most common household compounds with which you can handle a wooden floor with your own hands. Of course, this classifier is incomplete, there are many other tools. However, it is recommended to use these paintwork materials for the home as the safest and most practical.
Single plank floor
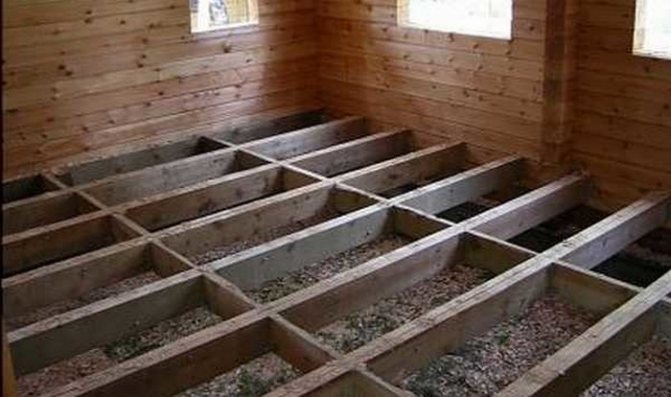

In light summer houses and in outbuildings (shower room, shed, etc.) simple single plank decks are made. In light summer houses and in outbuildings (shower room, shed, etc.), simple single plank decks are made. In case, the flooring is a single layer of planks, which is laid on the joists or directly on the beams. Boards are stacked without gaps. An exception is the flooring in the shower room. You can even make such a floor from used wooden pallets (the material of such pallets has sufficient strength).
To protect the floor from decay and mold, they use antiseptics, varnishes, enamels. Consider the existing types of such single floors.
Choosing floorboards
Before making a floor from planks in an apartment or a private house, you need to purchase high-quality building material. The cheapest option is spruce boards. However, they have one significant drawback - great knotty, which eventually leads to their deformation. Therefore, such flooring is usually used in sheds, garages and other household buildings.
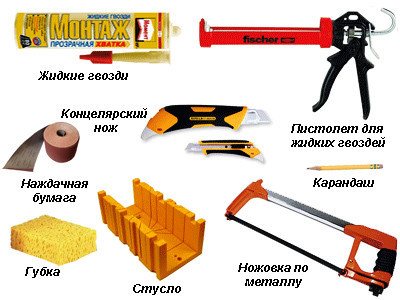

Tools for laying wood flooring.
Pine boards are considered optimal in terms of price and quality. However, they are very afraid of high humidity and unstable temperature conditions, so it is not recommended to lay them in unheated rooms.Hardwoods (ash, beech, oak, maple) are more expensive. Such timber has high strength and is not afraid of moisture, so it can be laid in any room.
The floorboard is produced in the following thickness:
- thin - 3.5 cm;
- medium - 4.5 cm;
- thick - 5.5 cm.
What thickness to use the boards depends on the load that will affect the floor during its operation, the method of laying the building material and the size of the room. So, for finishing a concrete base, you can use boards with a thickness of 3.5 cm, and for laying on logs, wood with a thickness of 5-5.5 cm is suitable.
When buying boards, choose dried material with a moisture content of no more than 15%. Otherwise, there is a rather high risk of deformation of the coating. You also need to know that lumber is divided into classes (luxury, A, B and C). When determining the class, the knotiness of the material, the number of cracks and other defects are taken into account. Since the floor is considered a durable structure, it is recommended to choose boards of the first two classes for laying it.
Cold plank floor on the ground
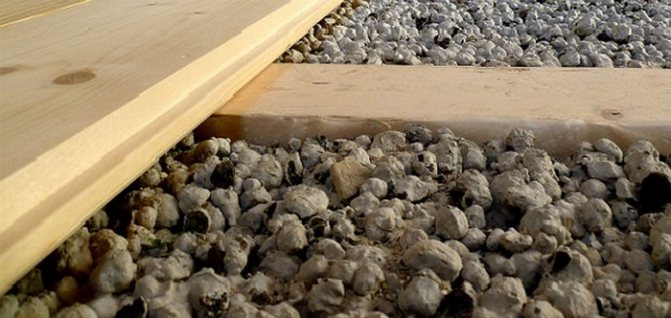

This is the simplest type of flooring in the country.
This is the simplest type of flooring in the country. In this case, the logs are sunk into the layer of calcined sand flush with the upper level of the layer.
Materials for arranging the floor on the balcony and loggia
Alternatively, they are embedded in a layer of compacted clay and slag. This better protects the wood from moisture. Such a layer is laid on a sand cushion. Its thickness should be 2.5-3 times the thickness of the used logs. The distance between them should be no more than 60 cm.
Another way of arranging this type of floor: from wooden dies coated with bitumen. The base for them is made of compacted sand, clay or concrete. The checkers are installed close to each other, and at the final stage of the flooring, they are all connected to each other. Such flooring should not be done in a shower stall.
Thermal insulation methods for floors
The selection of the insulation that is optimal for each specific case should be made taking into account the required heat insulation index. Not so long ago, the choice was limited to expanded clay or clay with an admixture of fine sawdust. The emergence of such strong "players" as materials with polymer additives on the building materials market has significantly expanded the list of possible options for keeping heat. Nevertheless, the "old-fashioned" methods are still popular and effective.
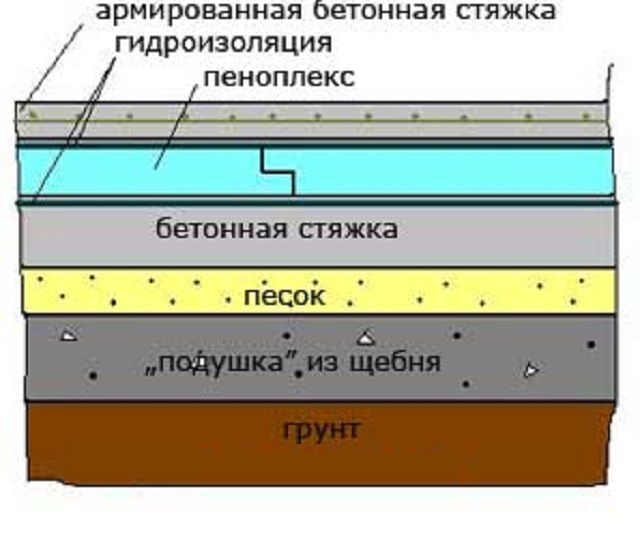

Depending on the required thermal insulation index, it is necessary to choose the best insulation option. Until recently, the choice was not very large - expanded clay or a mixture of sawdust and clay. But with the advent of modern polymeric materials, it became possible to use different methods of preserving heat when arranging a floor on the ground. But first, let's consider the now-classic way - floor insulation with clay and sawdust.
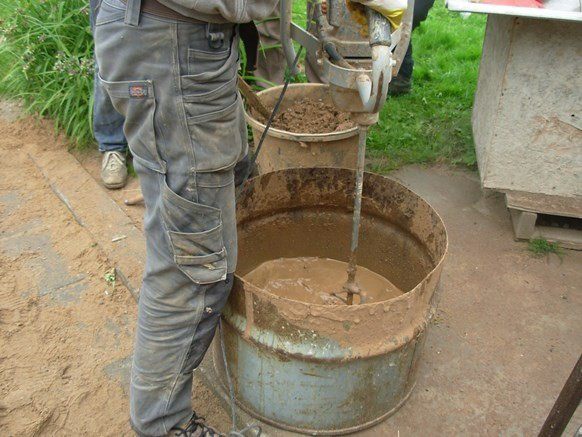

Thermal insulation of the floor with a mixture of sawdust and clay can significantly save on the purchase of materials.
The initial stage of work consists in preparing a liquid solution based on water and natural clay. It is convenient to use a concrete mixer for this purpose. Before starting work, dry clay must be thoroughly cleaned of any debris. The ratio of parts of water and clay should be about 1 to 5. The resulting solution should be allowed to settle for a couple of days in order for the clay to completely dissolve. From time to time, you will have to add liquid and mix the mass. Dry sawdust is added to the mixture immediately before starting work in an amount of about 1/5 of the total volume.
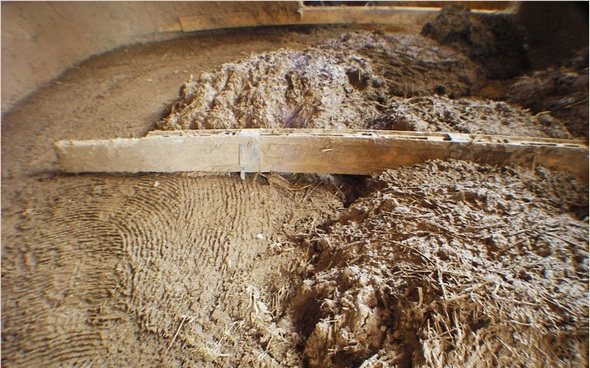

REFERENCE! The resulting solution is spread in an even layer over the rough floor covering. The layer thickness indicator is about ten centimeters. Drying time is approximately three weeks.
The popularity of this method is not very high, since the thermal insulation properties are quite low. More often, the floor is insulated against the ground using more high-tech materials. These include styrofoam, expanded polystyrene or stone wool. The end result of such insulation allows you to effectively save heat in the room.
Insulated single plank floor on the ground
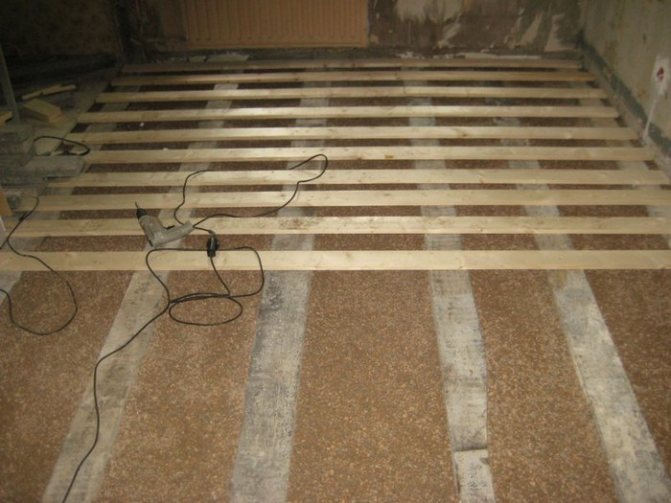

In contrast to the cold floor, warming layers are arranged here under the sand cushion.
In contrast to the cold floor, warming layers are arranged here under the sand cushion. For this, after removing the fertile layer, the site under the future building is rammed. Then the first thermal insulation layer is laid. The material for it can be the packing bags left over from the cement mixture. They need to be laid in 2 layers and covered with a layer of crushed stone 8-10 cm thick. Crushed stone is rammed and poured with milk of lime.
Then the remaining layers are laid: roofing material, fiberboard and expanded clay (thickness 8-10 cm). They are poured with "lean" concrete (with a high content of filler (gravel and crushed stone)).
Basic requirements for a floor in a wood dwelling
The device of the floor structure in any structure is subject to general rules and requires both a serious approach and certain financial and labor costs. What are the main requirements for floor construction?
No matter what type of flooring the final decision was made, whether it be concrete or wooden floors in the house, they must comply with the general standards:
- Aesthetic appearance.
- Longevity.
- Security.
- Ease of care.
Attention! The main requirement for floors is their impeccable evenness, on which almost all the main characteristics of the structure depend. Therefore, you should not save on creating a perfectly flat surface.
Wooden planks for the base are convenient because they can be painted in any desired color
Location
It would seem that the most natural option would be wooden floors in a private timber house. However, in a modern home it is already difficult to imagine floors without ceramic tiles, linoleum, laminate or alternative heating systems. Yes, this is not a reservation, it is quite possible to arrange underfloor heating in a wooden house.
So, what kind of floor structures exist and where they are used:
- For the first floor, you just need a double floor in a wooden house with good insulation or underfloor heating systems.
- The floor on the 2nd floor of a wooden house is usually single.
- In bathrooms and kitchens, a ceramic tile covering on a concrete base is recommended, since there is high humidity in these rooms.
For your information! In the case when we are not talking about new construction, but replacing, or repairing the floor in a wooden house, one should take into account: the age of the house, the level of preservation of all structural elements and the reliability of the bearing old beams.
Cold single floor with subfloor.
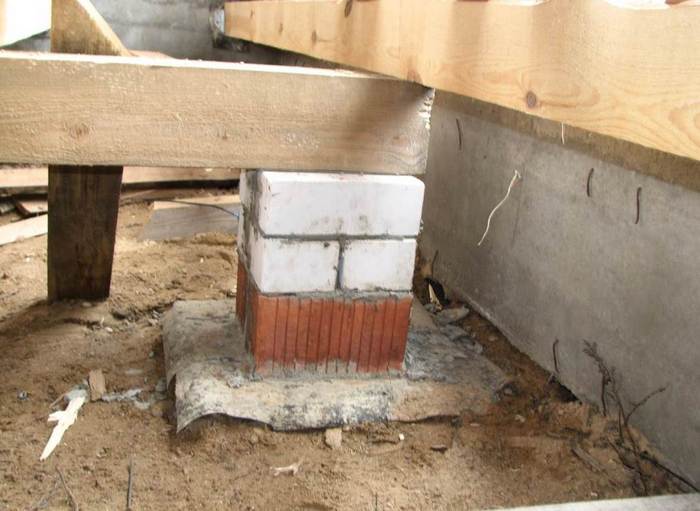

The logs or beams of this floor covering are installed on the support poles made of bricks or blocks of foam concrete.
The logs or beams of this flooring are installed on the support posts made of bricks or foam concrete blocks. You need to do this kind of floor if the beams are not built into the frame of the house. This type of floor is also called "floating".
The poles are mounted on foundations, various fillings or compacted soil. The section of the posts depends on their height. Such supports can be made along the entire floor grid or only along the perimeter of the building.
On top of them, you need to lay layers of waterproofing (roofing material or its modern replacements) and 2-5 mm wedge gaskets. Then lags or beams are fixed on them. To prevent wood floors from decaying quickly, they must be treated with an antiseptic, varnishes must be used to cover the surface.
Tip: It is better to use a two-component, water-based polyurethane varnish. These varnishes are expensive, but the flooring will be durable.It requires less maintenance. Acrylic and epoxy varnishes are very popular.
Floating floors are not recommended for light summer houses. Due to the lack of heating, in winter, due to freezing of the soil, there is an uneven "walking" of the pillars, and, therefore, the floor covering. To prevent this, the bottom of the underground is insulated with a layer of expanded clay, crushed stone or gravel.
Arrangement of the floor in the country or in a private house
Then, floor boards are fastened to the beams, or logs laid on them, with the help of nails. Tip: Drive nails into the floorboards correctly at an angle of 45 degrees to their surface.
Insulate the concrete floor on the ground
If the floor is made on the ground with concrete preparation in the country house, you can make the floor along the logs (with or without insulation) and a floating screed over the insulation. The second option is more expensive, but also more reliable.
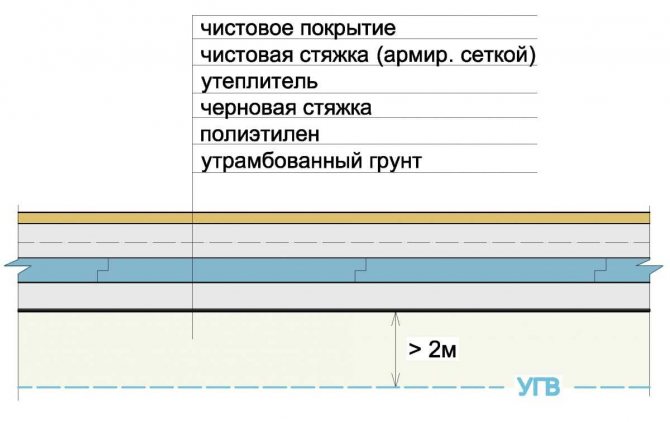

Installation of a concrete floor on the ground with insulation
Underfloor heating on a concrete base on logs
In some regions with inexpensive wood, it is easier and cheaper to install logs, and flooring on them, to insulate the floor in the country, if it is concrete poured onto the ground. Waterproofing is placed on the concrete slab - it can be a coating (mastic) or a weldable material. Membranes and films may also be available, but it is not known how long they will last. Therefore, it is better to focus on these types of waterproofing. Please note that the material should not conduct steam. The waterproofing should go on the walls at least to the height of the entire floor pie.
Antiseptic logs are exposed for waterproofing. Insulation is laid between them, which must be laid without gaps and cracks. If these are slabs of mineral wool, then it is better to cut 1-2 cm wider than the distance between the lags, so that they become tight, by surprise. Then the cotton wool will "sit down", cracks may appear.


Lay the insulated floor on the logs on the concrete base
The height of the log is selected so that there is a gap of at least 2 cm between the insulation and the flooring. If the floor is made of edged or deck boards, gaps are possible. Then a vapor-permeable waterproofing membrane must be laid under the flooring. It will prevent water from entering the insulation, but will not interfere with the extraction of steam from the mineral wool.
If the floor is planned to be solid - from a grooved board, a double layer of plywood, gypsum fiber board or other materials, then you can do without a membrane - there is practically no chance to fill in the insulation.
Insulated concrete floor
Those who have dealt with wooden floors often want to abandon them. Wood is too capricious material that needs regular maintenance. You can insulate the concrete floor in the country by laying waterproofing on the slab, and on top of it - insulation. In this case, the waterproofing can be a film with a thickness of 150 microns, laid in two layers. Another option is to melt roofing material. At the same time, make good seams so that moisture does not pass through. Both of these materials belong to the class of inexpensive, both do not allow water or steam to pass through. It is clear that roofing material is more reliable, but it is also more expensive and more difficult to install. The waterproofing is again installed on the walls so that its edge is higher than the finished floor.
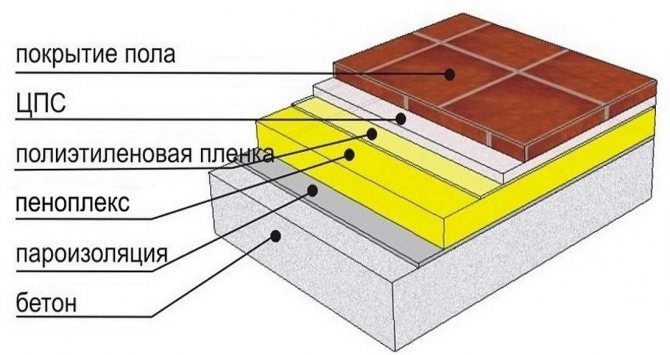

Warm concrete floor option on a concrete base
A layer of thermal insulation is laid on the waterproofing (or two layers with a gap between the seams - this is more reliable). It can be dense mineral wool or polyurethane foam. It is highly undesirable to use foam. Over time, he will crumple, the floor will sag and have to be redone.
Penoplex is one of the companies that produces extruded polystyrene foam of good quality, but at a price it is higher than others.
If you will put polyurethane foam, fasten the plates together with tape. You can put reinforcement directly on it, place a damper tape (or its substitute) around the perimeter and then pour the screed.You can immediately put the floor covering on the screed - linoleum-based, or fix sheet material in two layers, and already linoleum on it or whatever you chose there. The second option is both better and warmer, but more expensive. But the floor insulation in the country will be done very well.
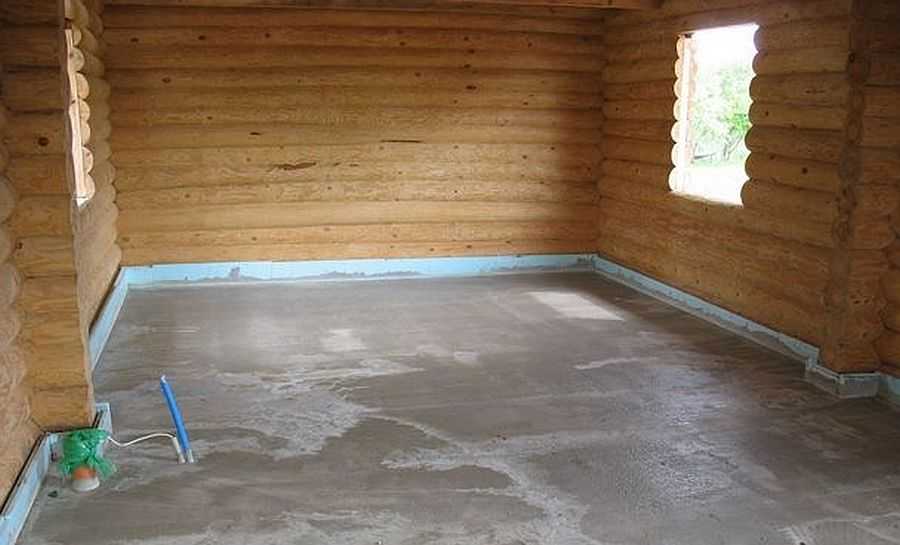

Insulation of floors for concrete preparation. Now you can install either flooring or sheet material in two layers
If you decided to insulate the floor in the country house on concrete with mineral wool, a layer of hydro-vapor barrier is needed on top of it. It can be the same plastic wrap. But for this layer, it is a very unreliable material. It will be necessary to walk, lay out a reinforcing mesh, and this, after all, is metal. So the film has little chance of remaining intact. And the holes in the film are wet insulation. Wet insulation - no heat insulator. So it is better to use a more durable hydro-vapor barrier material. On it - a reinforcing mesh (100 * 100 from wire 3 mm) and pour the screed. And yet, this option is not very good, since it is not entirely clear how mineral wool will behave in the thickness of concrete. If the waterproofing and vapor barrier are made with high quality, everything will be fine. If moisture in any form leaks somewhere, after a few years the floor will sag and / or become cold. Yes, and there will not be much savings - you need a good vapor barrier, and it is not cheap. So it's better, after all, to use polyurethane foam.
Double plank floor with subfloor
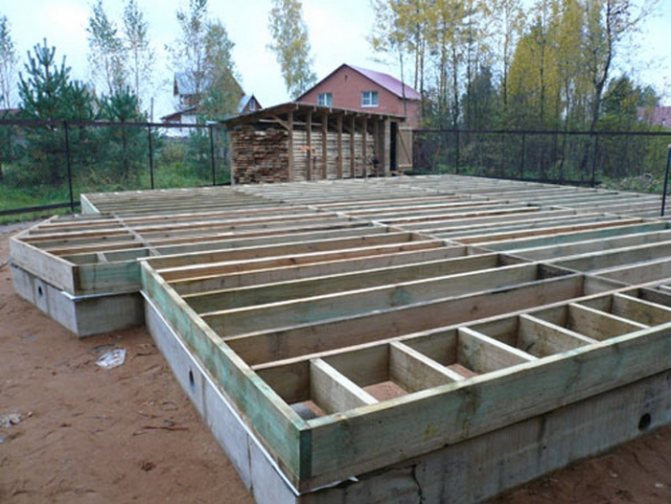

It differs from single ones in that the lower, draft layer is attached to the bottom of the laid lags or beams, with the help of rails
It differs from single ones in that the lower, draft layer is attached to the bottom of the laid lags or beams, with the help of rails. Insulation plates and vapor barrier material are laid on the rough boards. As rough boards, wane boards, rough boards, parts of wooden pallets, etc. can be used.
To prevent the floor boards from rotting, you need to make an air gap between the finishing layer of the boards and the insulation for ventilation. Sometimes a simplified, budgetary version of such a double floor is made - without laying insulation plates.
Floors in an unheated wooden house
We have a wooden 2-storey house built by my grandfather. On the ground floor, there is a basement under the kitchen. Previously, they lived in the house all the time and there were no problems, but now, after winter, the floors moved (one layer - rough). We were advised to insulate the floor and put a clean floor, and attach material from the basement side so that moisture would not be absorbed into the floor. Now the floors are flat, and in the basement, rain drips from the ceiling, even when it is empty. What to do?
Expert's answer:
Dampness in the basement can be either from an elevated level of groundwater, or in the absence of adequate ventilation in the underground (this is the first thing you need to check), or it can be the result of insufficient floor insulation. The air heated due to the non-insulated floor structure naturally contains more water vapor, this moisture then condenses on the colder walls of the basement. The same thing happens when a window glass or bathroom mirror fogs up.
In this case, if the building was not used in winter, it is also possible that the house was heated too sharply, having heated the stove strongly. The wooden capital house both slowly froze through and requires a slow release to operating mode. Wood is a living material and does not tolerate sudden changes in temperature.
To insulate the floor, a layer of insulation (mineral wool) must be laid in the space between the logs. Pay particular attention to these points:
- The insulation must be insulated from getting wet from below and it is better if with a special material. Greenhouse film is short-lived. It is important that the joints of the canvases overlap by 10 centimeters and be carefully glued with tape. If the work is performed poorly, at the slightest opportunity for moisture penetration, the thermal insulation will absorb it like a sponge and get wet, as a result of which it will lose its qualities over time.
- Insulation must be installed without gaps. For this, it is precisely the soft material that is used that can compensate with its "springiness" all the movements and expansions of wooden structures. Never use polyurethane foam to fill joints and gaps in thermal insulation. It is not for wooden structures, since it does not have at least some elasticity.
- From above, the thermal insulation must be covered with a waterproofing vapor-permeable membrane that does not interfere with the evaporation of moisture trapped in the insulation. Polyethylene film will not work here, because it will not allow the structure to "breathe" and the insulation will easily start to rot.
- All logs and subfloor boards must be treated with an antiseptic.
- Ventilation vents (openings in the base / plinth) in the underfloor area must always be open. You can cover them with something in especially severe frosts, but do not forget to open them again when the heat comes.
- Proper ventilation of the underground space provides that there is at least 40 cm from the ground surface to the subfloor.Therefore, you should not fill this volume with something (even with ash, even with sand), as some do. This will not make you warmer, and the ventilation of the underground will be disrupted.
- If it is absolutely necessary to fill up the sinuses (the volume inside the foundation), use a completely different scheme for laying floors - flooring on an earthen base.
Ryazanov Andrey Viktorovich, "Construction Information Bureau"
Pallet floor
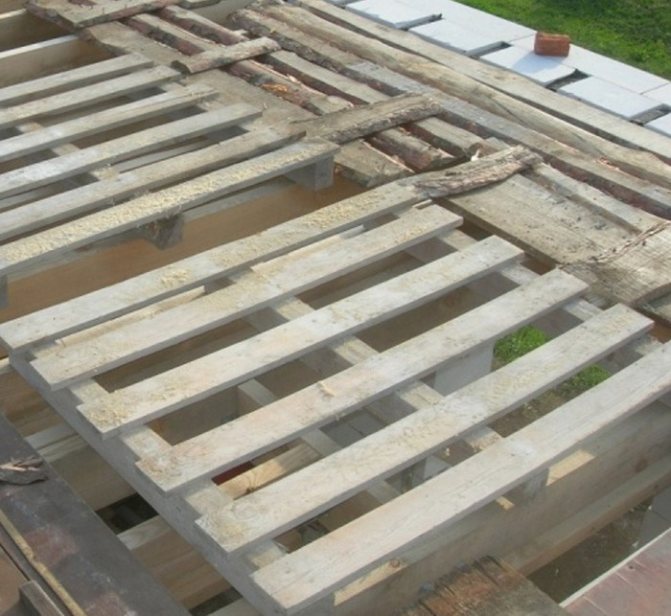

One of the cheapest flooring options for a small summer house or shower room
One of the most inexpensive options for flooring a small summer house or shower room is to use wooden pallet boards. Pallet boards are carefully, without damaging the wood, separated from the pallets, impregnated with an antiseptic and stacked on logs. Then they can be cleaned and used for ennobling varnishes, or they can be leveled with plywood and covered with linoleum.
Tip: you can only make the flooring from the boards of only those pallets. The origin and terms of use of which you are aware of.
The floor covering on the second floor does not need insulation. This overlap is performed single. Floor boards are attached to floor beams, and from below (like the ceiling of the first floor) they are covered with plywood, fiberboard sheets or panels.
Warming of the earthen floor with higher ceilings
Practically, everything is the same as described above. But if the ceiling height allows, you can pour a concrete screed with a thickness of 5 ... 7 cm. As you know, under the screed, you still need to pour and tamp a "pillow" of sand or gravel, or ASG, or dropout ... The thickness of the pillow - 5 ... 10 cm - is also taken into account , subtracting from the height of the room.
It will be easier and more reliable to attach sheet wood materials (OSB or plywood) of the floor “pie” to the concrete screed (see above). The named materials will be fastened with dowel-nails, right through the waterproofing, which, like on soil floors, spreads over the screed necessarily and also in at least two layers. However, now we can say that the floor is not earthen, but concrete, and you can refer to the article Insulation of a concrete floor.
Floor screed device in winter
Rule 1. The temperature of the concrete mix at the facility must be at least + 12-14 ° C. Any concrete mix that goes in the winter must have a temperature at the facility of at least + 12-14 ° C, be it the floor or something else. For this, the plant installs appropriate equipment that heats the material and adds hot water to the mixture during mixing. Concrete plants organize heating of inert materials and mixing water. All these methods ensure the output of the concrete mixture at a given temperature.
Rule 2. Chemical additives are not used. In winter, the concrete composition for the floor is made in the same way as in summer.
The use of antifreeze additives is strictly prohibited, no matter what kind of additive it is. It is forbidden for many objective reasons, and they all boil down to the physical and mechanical properties of concrete. The only requirement is the temperature of the mixture. If we are not talking about floors, then the composition of concrete in winter really changes: a partial increase in cement and the addition of antifreeze additives (in Russia, according to GOST, antifreeze additives are required if the temperature drops below +5 ° C).
Any foreign body, which is not initially included in the structure of concrete, affects its properties, and whether the result of such "interaction" will be successful is a moot point. If the top layer of concrete is a dry hardener, it is not known whether it will become one with the slab or not.
Rule 3. Transportation time in concrete mixer trucks should be no more than 2-2.5 hours. In winter, as well as in summer, there are certain restrictions on the transportation of concrete mix. On average, 2-2.5 hours. The high temperature in summer promotes the quick setting of the concrete mixture, and the low temperature in the winter “takes” the heat needed by the concrete.
Builders rules
In winter, concrete work should be carried out in such a way as to protect the concrete from freezing until it gains the necessary strength, allowing the structure to be “demolished”, or, at least, until the concrete reaches 70% of the design grade. An important condition is the willingness of the flooring company to perform concreting in the winter. In most cases, the floors are made in the premises where the roof is arranged, there are wall panels, but the heat is not conducted, therefore the question arises about heating the premises.
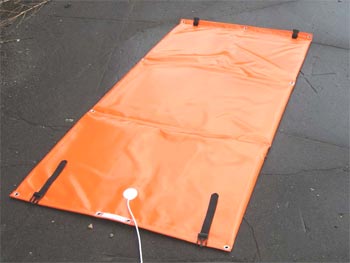

Rule 1: The room must have a positive temperature (at least + 10 ° С). When concreting already on site, there are several ways to ensure the strength of concrete. Let's list the main ones: preservation of the internal heat reserve of concrete; air heating with the help of thermal canopies (awning structures); thermos method; electric heating (using a cable for electric heating). It is more preferable to heat concrete using a covering method, that is, the erection of any structures or the enclosure of concreting zones with an awning material. Heat generators are installed inside such shelters. Thus, a microclimate is created - not less than + 8-10 ° C, and concrete hardens under normal conditions.
In some cases, covering heat-insulating materials such as "Plenex" or "Penoplex" are also used. It is perhaps more convenient to use electric cannons on site. But for the customer, in any case, heating is additional costs, and often unnecessary problems.
Rule 2. Arrange the equipment correctly. There are subtleties in the arrangement of equipment. The cannons can be placed so that one area filled with concrete will be overdried, while the heat will not reach the other area. If there is poor ventilation in the room and there is no exhaust gases from the heat guns, then the room gets smoked (mainly domestic guns are “smoked”). Therefore, work with thermal equipment should also be given due attention.
Rule 3. Maintain the temperature of the concrete after placement. After placing the concrete, it is necessary to maintain the room temperature for 2-4 days so that the concrete has time to gain strength up to 40-50% during this time. Only in this case can we talk about quality guarantees for the laid concrete and the strength grade that was originally laid down in the project.
Expenses
Theoretically, with the winter cold, the responsibility for the work on the construction of the concrete floor increases, which, accordingly, increases the customer's costs. The costs are serious, since it is often necessary to warm up rather large premises - warehouses, factory workshops, etc. There are usually too many openings in the object that allow heat to escape. Even if preparatory operations are carried out to seal the room, it is difficult to get away from this problem.
The cost depends on the area and equipment used for heating. If we talk about heat guns, then the cost increases in accordance with the consumption of fuel that is burned at this particular concreting site. It all depends on how rich the organization is.These can be heat guns, it can be a ready-made room where a heat circuit is drawn. However, in any case, the site must be perfectly prepared for concreting. Due to the unpreparedness of the facility, the customer may incur significant financial losses.
There are companies that offer to install ceiling heaters, since the heat mainly goes up, plus heat curtains at the entrance and exit of the concrete mixer trucks. This creates the most comfortable temperature conditions for the placement and maturation of concrete. True, the cost of the floor is also increasing. Perhaps only the lack of funding can really "freeze" the construction. If you have enough money, the time of year does not matter.
Professional opinion
Many customers do not want to spend money on a competent designer and turn directly to builders who rely on their personal experience in their work. It's good if you have rich experience ... Otherwise, the company will learn from its own mistakes at your expense. Experiments of this kind are fraught with either flaws or processing in terms of the strength characteristics of the concrete slab. And with a competent calculation, in fact, costs are minimized - you get a high-quality concrete floor for adequate money.
A certain margin of safety has already been laid down in the rules and regulations in order to prevent destruction and deformation. Therefore, when calculating a concrete slab, there is no need to make the concrete thickness a little more and to use a higher grade of concrete - all this is already included in the project. But since most companies do not make these calculations, and most customers are not eager to conclude contracts with design institutes, the contractor is reinsured by offering a more costly option. In the course of work, these indicators, on the contrary, are reduced in order to reduce costs and win the tender.
