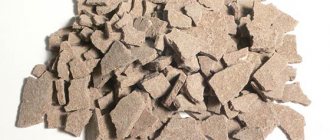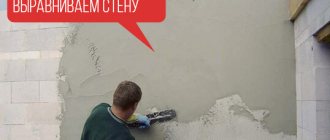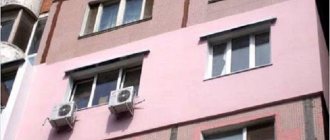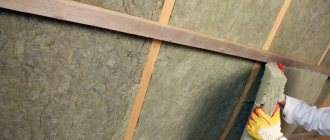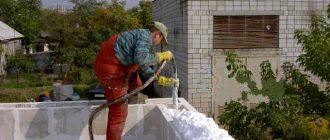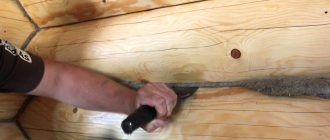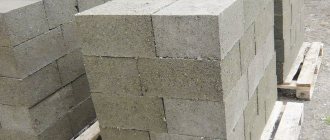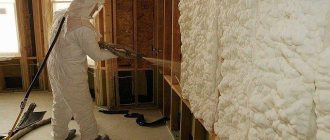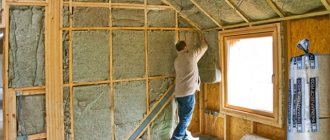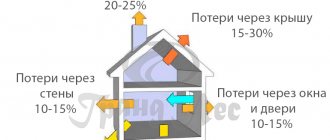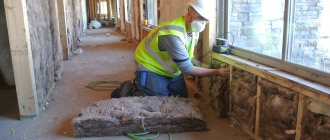Features of joining logs
During the construction of log cabins, there are three types of connections that must be performed taking into account the characteristics of the material and the requirements for the construction:
- the wooden wall must be connected to the brick, stone or concrete of the foundation so that strong temperature changes do not lead to a breach of the tightness; - logs or beams must be securely fastened together; - the wall must be properly connected to internal partitions, as well as to door and window frames.
These tasks are solved as follows. Firstly, the lower trim of the log house and the foundation should not have points of contact in principle. Therefore, a roofing tape is laid between them, which guarantees the required rigidity and the proper level of waterproofing. The lower row of the log house is fixed on the foundation with the help of anchors, the intervals between which can vary from one and a half to two meters.
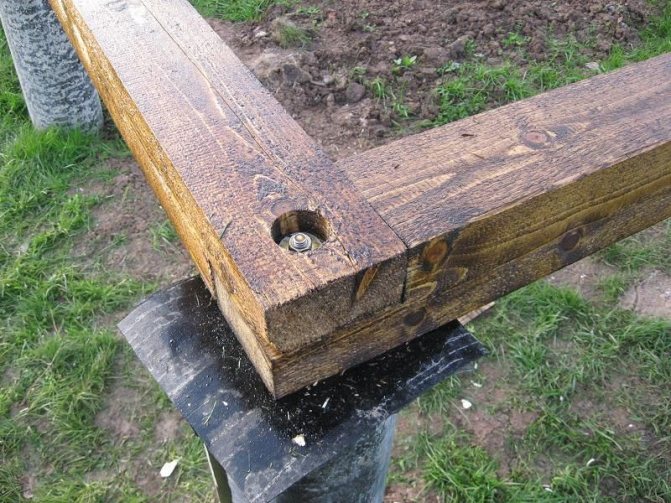
Secondly, the "cup" method is usually used to connect the logs together. It consists in the fact that in the upper part of the log located at the bottom, a round recess resembling a cup is created. And the next log is placed on it, equipped with a similar cup.
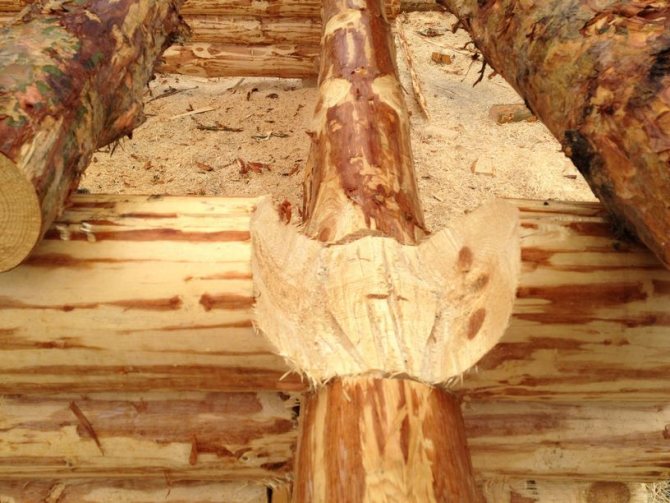

If the log house is made of a bar, then you can connect the bars to each other in one of three ways:
- with the help of dowels, which are long wooden rods, passing through two or three beams; - plug-in dowels, which are bars from six to eight centimeters long for the attachment of adjacent bars; - tongue-and-groove - longitudinal protrusions on one beam and grooves on the other.
Thirdly, the device of internal partitions is made according to the frame principle, and this is usually done after the main shrinkage of the log house is completed. If there is no time for waiting, then the frame is made as independent as possible from the wall. To reduce the chances of squeaks, it is useful to include felt strips between the outer wall and the partition.
A similar principle is observed when connecting a window or door frame with the walls of a log house. Around such boxes, gaps are purposefully created, which are closed by the platbands fixed on the box - this allows the structure to move without stress.
How foundations were insulated in the old days
Not for nothing since the old days, when there was only one stove from the heating devices in the huts, they were sure to arrange a blockage around the perimeter of the house. After all, even strip foundations made of concrete were rare, mostly houses were erected on large stones, as on a columnar foundation. Since only sawdust and straw were available from the heaters, which could not stand for a long time outside the house, the subfloor along the perimeter was covered with sand, filled up with medium-sized stones, etc.
Photo of a typical blockage - for warming the foundation and the space of the subfloor
At the same time, the problem of protecting the foundation from frost and moisture was also solved, which means that the durability of the foundation increases.
Brief characteristics of a wooden floor for a log house
Wooden floors can be divided into 2 types: single layer and double layer.
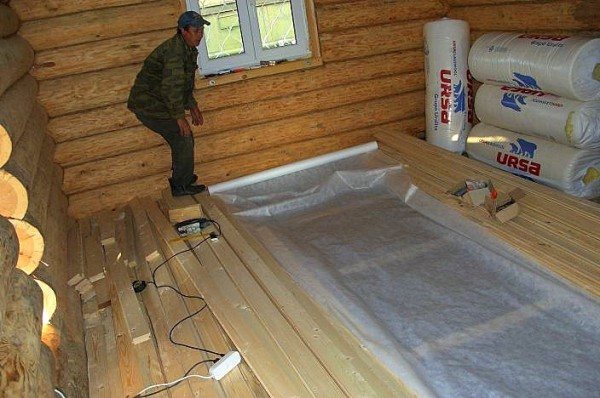

The best way to lay a single-layer log floor is to use a log.
The device of a single-layer floor, in turn, is divided into methods using lags or without their participation. The choice will depend on the thickness of the board you will be using. And in this case, the step between the beams is important.When erecting a house, the floors of which are arranged on logs, the boards are placed directly on the beams. And the spacing between the girders in this case should not exceed 0.6 m.
A two-layer version of the floor in a log house implies the presence of a sub-floor in its structure. It is carried out simultaneously with the fastening of the beams to the rough boards. A layer of thermal insulation is laid on top of the rough boards. As it, you can use any sheet thermal insulation material or expanded clay. Professionals recommend not to exceed the thickness of this layer, the maximum possible option is 80 mm.
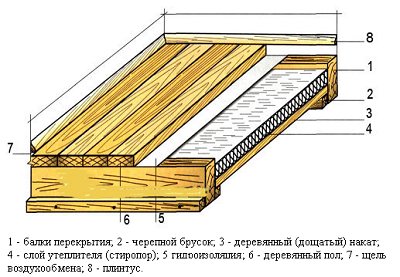

Wood floor insulation scheme.
It is necessary to insulate the floors for a log house, regardless of what it will be made of. Both wood and concrete options require this procedure. Various options for modern heaters can be used as thermal insulation. These include: mineral wool, polyurethane material.
And some builders use methods that are considered obsolete today. This is the use of shavings or sawdust as a heat-insulating material, there are even options with dry foliage.
Log floors on floor beams
When building a wooden house, the most logical and optimal floor option is considered to be its construction along the floor beams. This is the most common option and to look for a replacement for it, professionals do not see the point. This method will help to raise the floor to the desired height and will leave room for the basement, as well as exclude possible contact between the floor and groundwater.
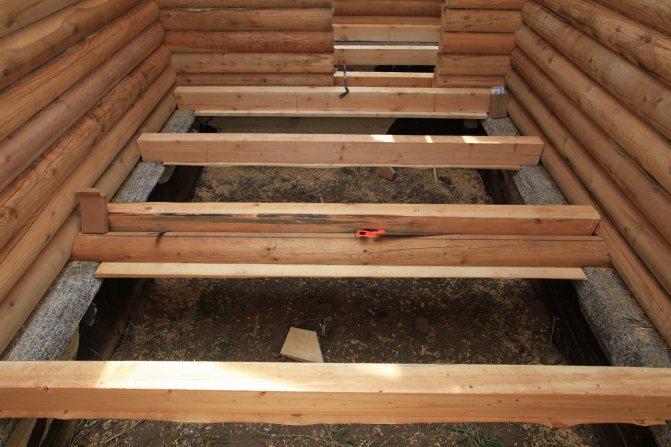

Erection of the floor along the floor beams raises the flooring to the required height, completely excluding its contact with groundwater.
Depending on the features of the construction of the house, beams are placed either in the frame of the house behind the basement, made of bricks (concrete), or at the level of the 3rd or 4th crown, counting from the ground, in the case of using only wooden building materials.
The placement of beams, or rather their end parts, can be in the log frame or through. A through position is more reliable as the resulting condensation will be able to escape through the end of the beam. Please note that the ends of the beams must be treated with an antiseptic compound, which will protect them from moisture and various kinds of bacterial infection.
If the beams in your house are longer than 3 m, then additional support should be provided for them. These can be beams placed on the end, or posts made of bricks, or wooden ridges. Just like the ends of the beams, all wooden parts in contact with the soil must be treated with an antiseptic composition without fail.
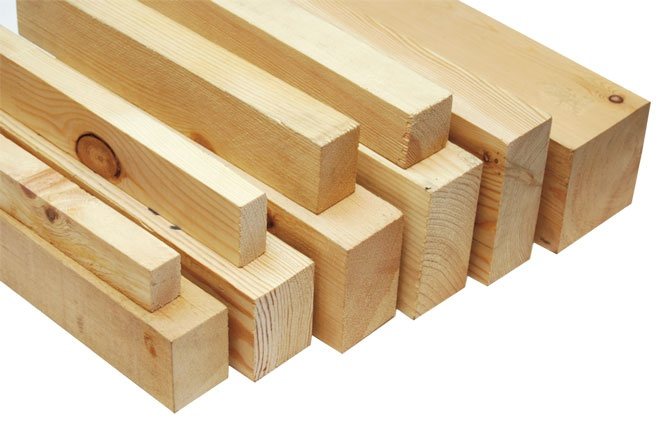

It is recommended to use a bar with flat end sides as floor beams.
If you have chosen pillars made of bricks as support, then they need to be erected on a fairly solid foundation. Better if they are concrete slabs. You can fill these with your own hands or purchase ready-made factory production. Roofing material must be laid under the base of these slabs, which will serve as a waterproofing layer.
Experts recommend using a building material with flat end sides as floor beams: a bar, a half-bar, and so on. Its section must fully correspond to the section of the material from which the walls of the capital type are made.
