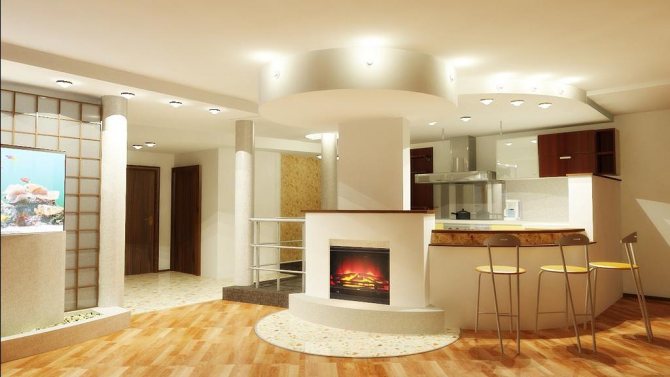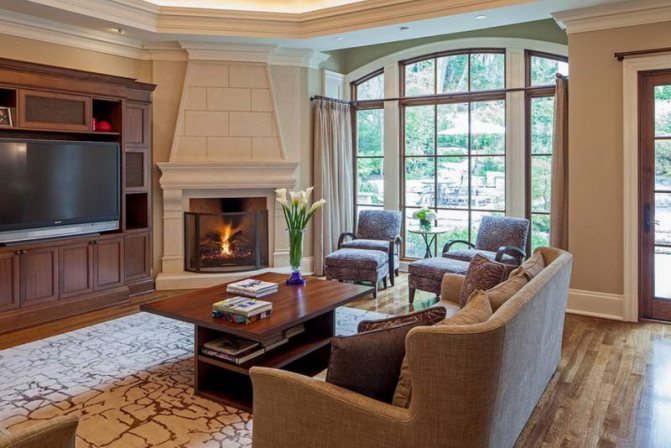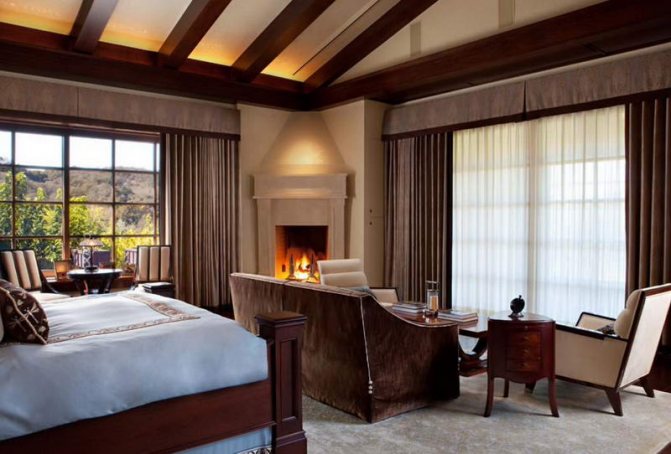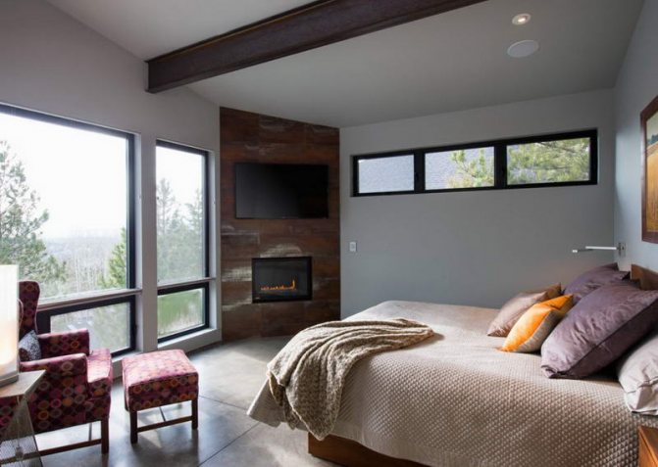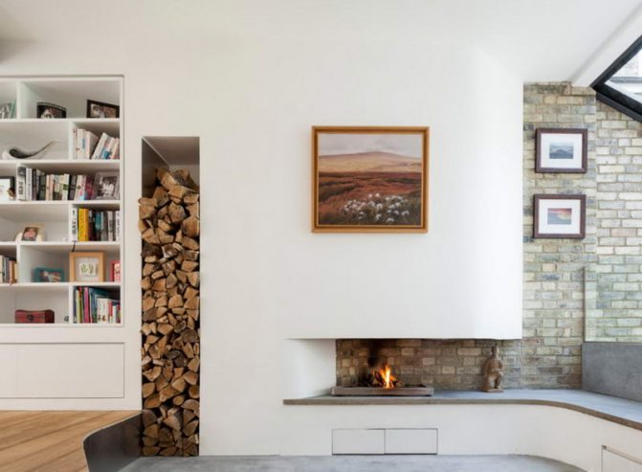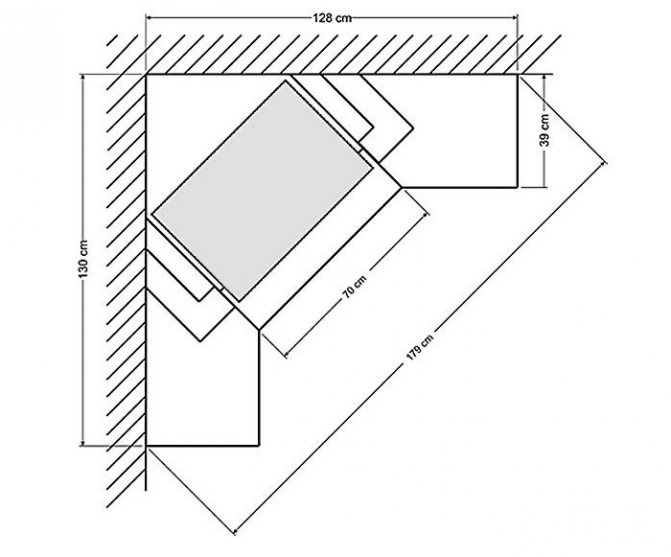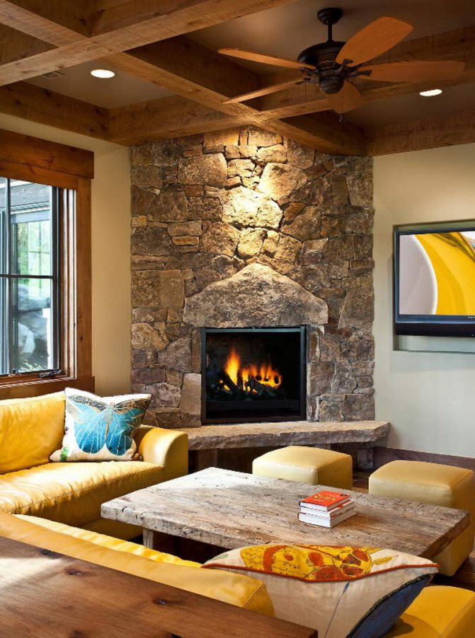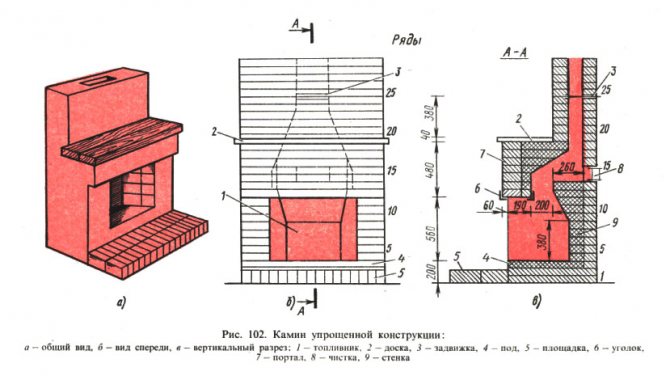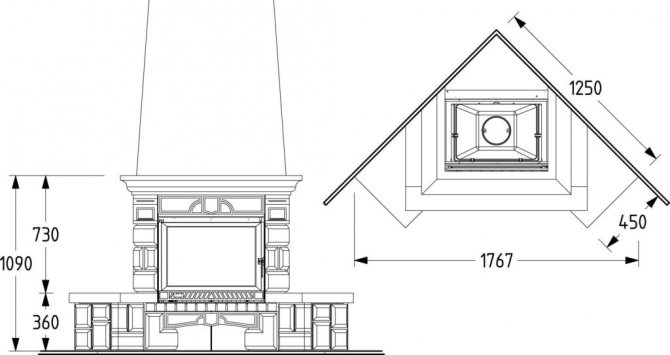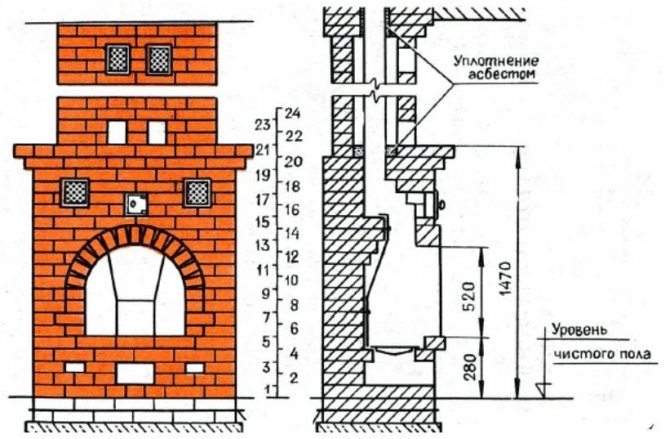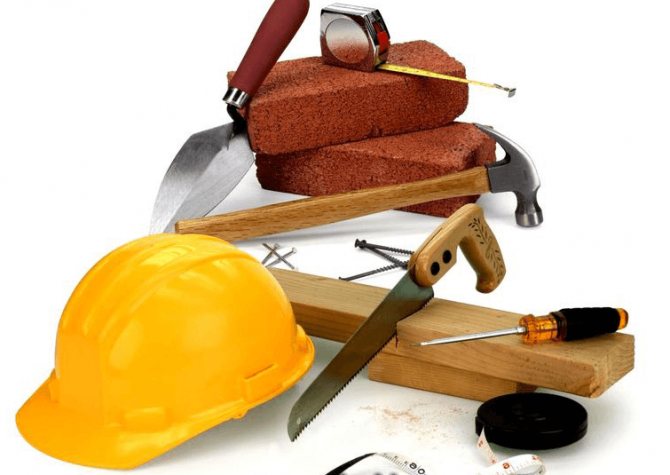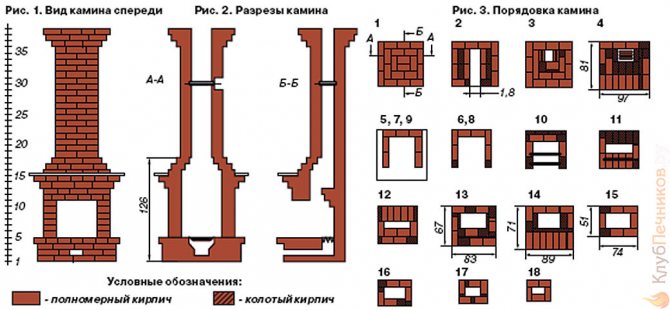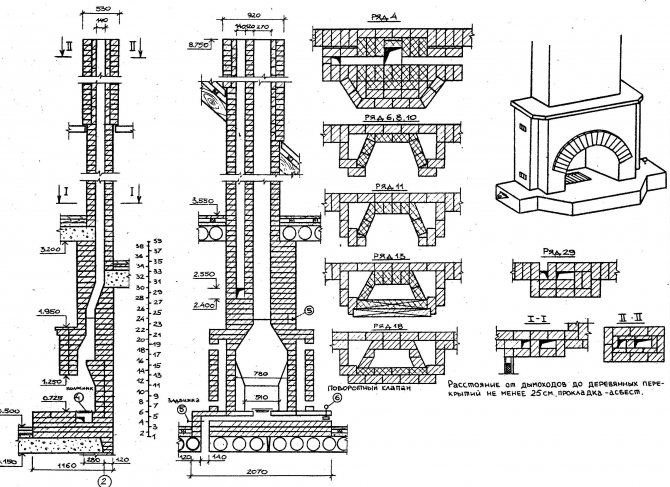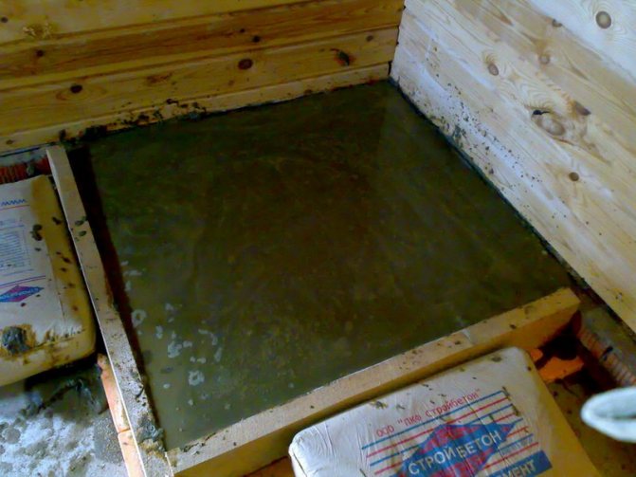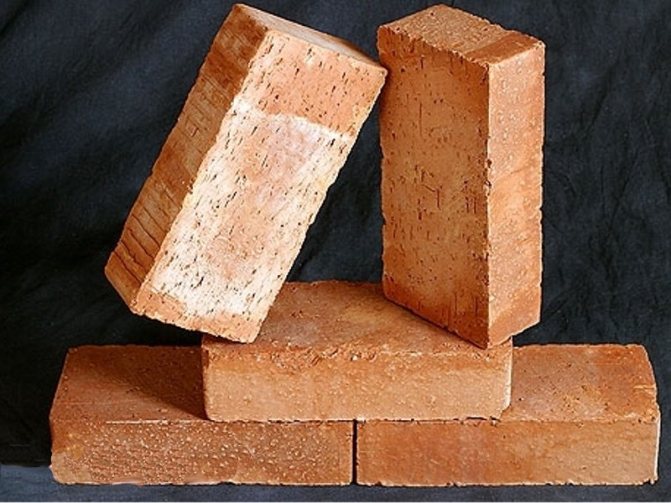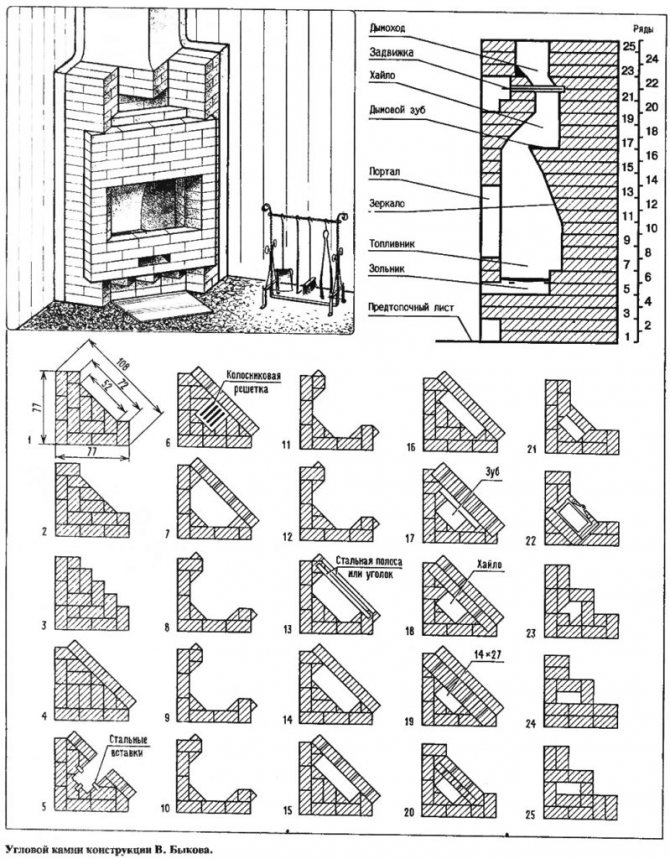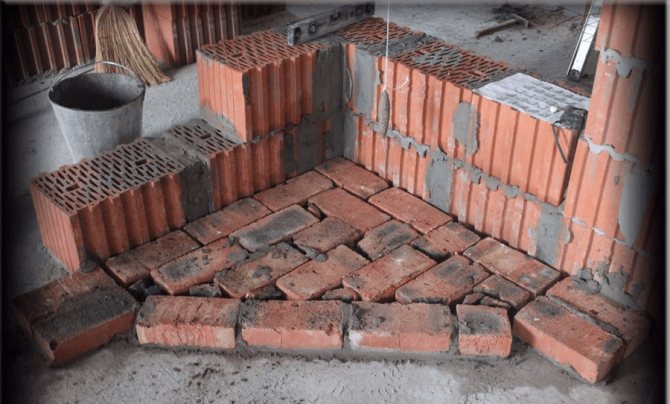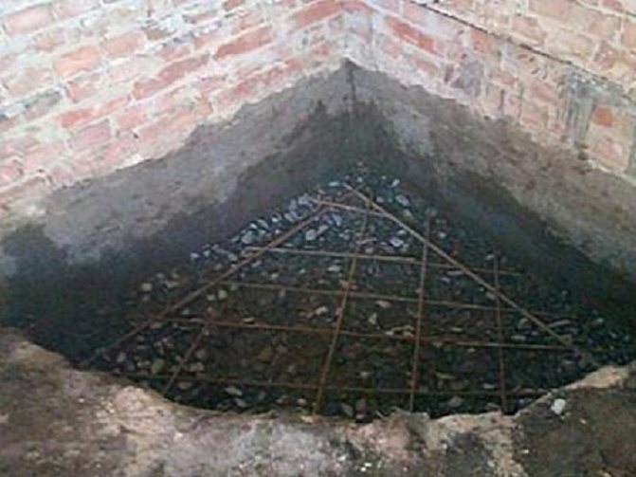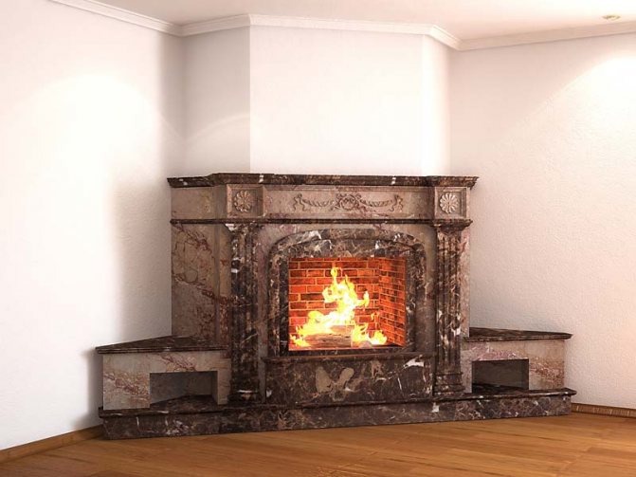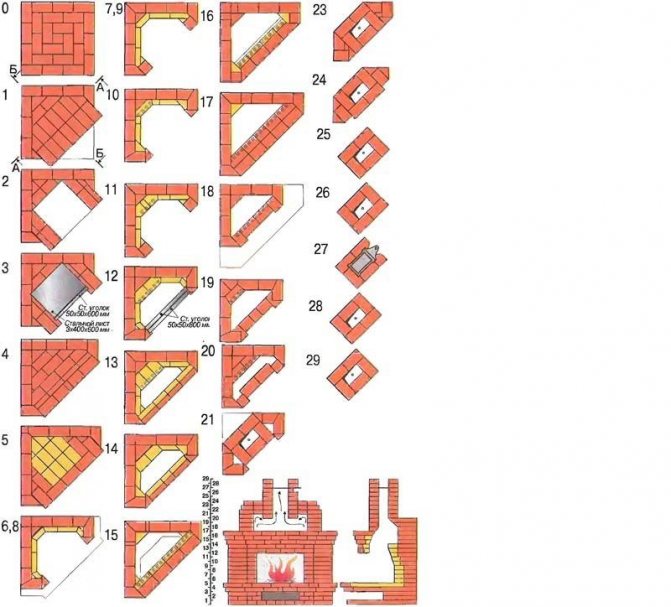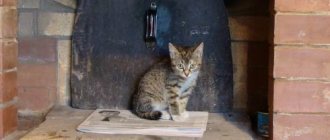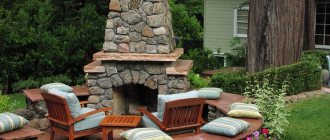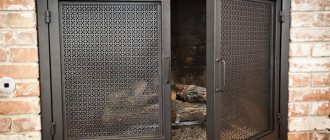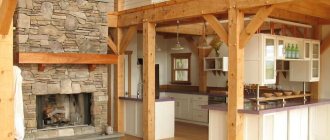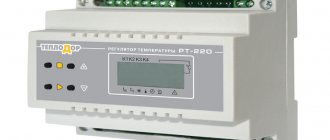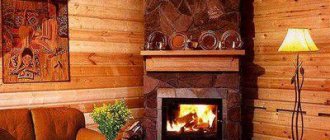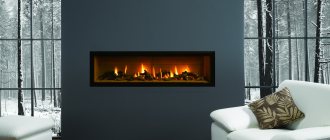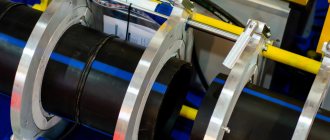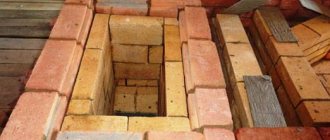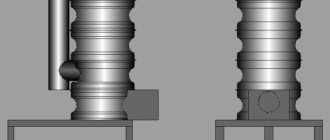In the distribution of all models of fireplaces according to the method of their placement in the room, corner fireplaces constitute a separate group. They are mounted along two walls in the corner of the room and can be in the form of a prism with a triangular or pentagonal base. Corner models are installed in small rooms in order to save space. In a large room, the fireplace located in the corner will be invisible.
The main advantage of the described model is that the room is visually perceived as large and spacious. The fact is that the line of intersection of the planes of the walls (angle) determines the dimensions of the room. The body of the fireplace hides this corner, so there is an illusion of increased space.
In the internal arrangement, corner fireplaces are no different from wall fireplaces of the same type. Among all the options, brick fireplaces are considered the most popular. Fans of original design are increasingly leaning towards the classics when choosing a hearth. A brick corner fireplace satisfies the needs of consumers. In addition, construction work can be done independently, with your own hands.
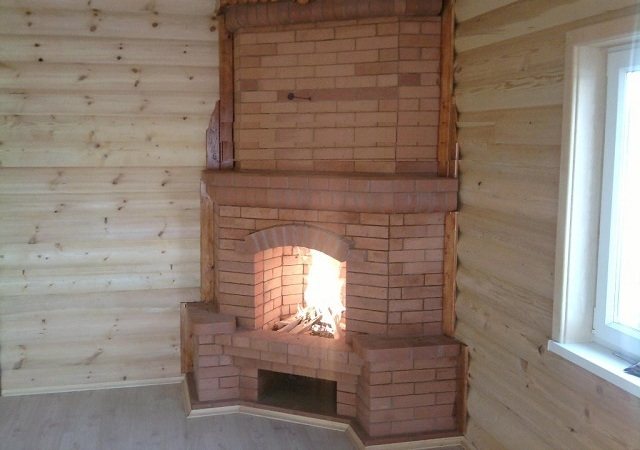
Ready home
Project preparation
To build a corner fireplace with your own hands, it is necessary to develop a series of instructions that will determine the course of work. Such instructions are called a project. It includes a description of the model, the tools and materials used, drawings of the fireplace in different planes, as well as a detailed diagram of the laying of the fireplace body.
Ready-made projects that were developed by professional craftsmen allow you to build a fireplace of any complexity. To use them, you need to choose the option that is suitable in appearance and performance. Many resources that specialize in fireplace and stove masonry provide paid projects for personal orders.
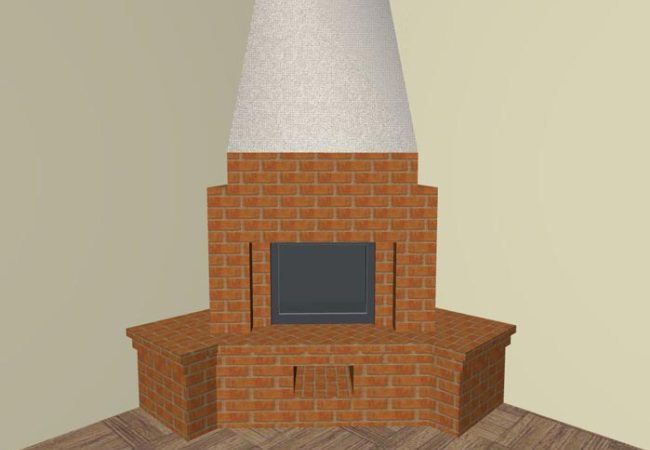

Drawn model of fireplace
Self-preparation includes calculations of the main dimensions of the fireplace. Oddly enough, but these dimensions do not include external dimensions. Let's list the basic requirements for the device.
- For efficient combustion of fuel and ensuring the removal of products, a pressure difference in the chimney is required. Good traction is a direct indicator of the correct execution of all installation work.
- The heating functions of the fireplace should provide enough heat to fill the room with warmth within an hour.
- The released heat should be directed into the room, and not removed through the chimney to the outside.
The implementation of all these requirements is possible with a competent combination of the dimensions of the fireplace insert with the dimensions of the heated room. There are ready-made tables in which the parameters of the furnace are indicated, which, according to a certain mathematical formula, depend on the linear dimensions of the room. It is necessary to select the most suitable area value and use tabular data. If this is not possible, then all the calculations will have to be done independently.
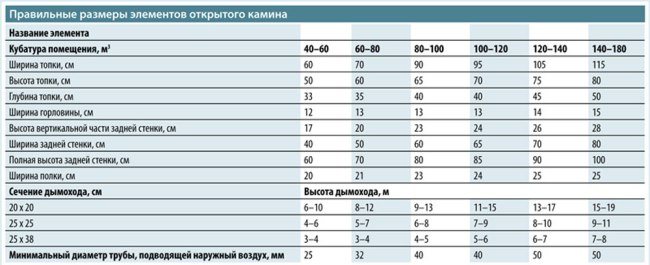

Example of a table with the dimensions of fireplaces
To calculate the basic dimensions, you need to remember a few elementary formulas. The area of the furnace hole = the area of the room: 50. In a strict sense, this formula should establish the dependence of the area on the volume of the room, because the height of the room significantly affects the amount of energy for heating. The specified calculation option assumes a certain power reserve.
Good to know: Outdoor fireplace with barbecue, how to build a similar complex with your own hands
For the specific dimensions of the chimney opening, you will have to solve a simple equation and choose the height and width, which, in a fractional ratio, are determined by the proportion of 2: 3. The specific results obtained are used to calculate the depth of the firebox, which is 2/3 of the height of the opening.
The next knot to be calculated is the chimney. Here, it is not so much its length that is important as the size of the part protruding above the roof of the roof. With a sufficient distance from the ridge, you need to use the following rule. The line drawn through the ridge and the top of the chimney makes an angle of 10 ° with the horizontal line. Naturally, such a principle will give very approximate results, since it is not possible to measure this angle exactly without special instruments.
Fireplace as a source of heat
Previously, fireplaces were intended exclusively for heating the house. Soon, this heating option required constant monitoring, an official permit for operation, and significant timber reserves.
Considering the fact that the heat dissipation of the fireplace was only 15-20%, this heating source began to be used more often as an additional source of heat, less often as an element of decoration “for the soul”.
Among the advantages of corner fireplaces, it is worth highlighting:
- compactness;
- high view of the flame of fire;
- warmth of the room;
- increased security;
- creativity;
- variety of design;
- profitability.
Along with the installation of the fireplace, it is recommended to use alternative heating options in case of constant heat preservation in your absence or lack of fuel.
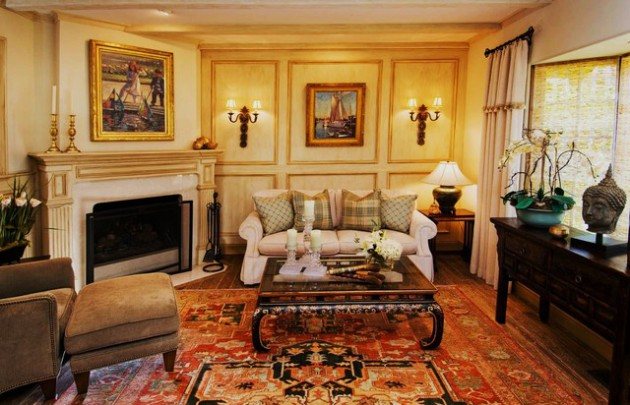

Photo: corner fireplace in a classic-style living room


One of the simplest is to design a living room with a corner fireplace. More expensive interior with a decorative electric fireplace. Therefore, if you want to create a unique interior at a minimal cost, give preference to a gas corner fireplace.
Material preparation
The preparation stage determines the pace of subsequent work. If you carefully prepare for the construction of a fireplace, then all other work can be done without distraction. As the material necessary for the construction of a brick fireplace with your own hands, red refractory bricks are used. But the firebox itself, where the direct combustion of firewood will take place, is lined with fireclay bricks. In addition, you can make a list of additional materials.
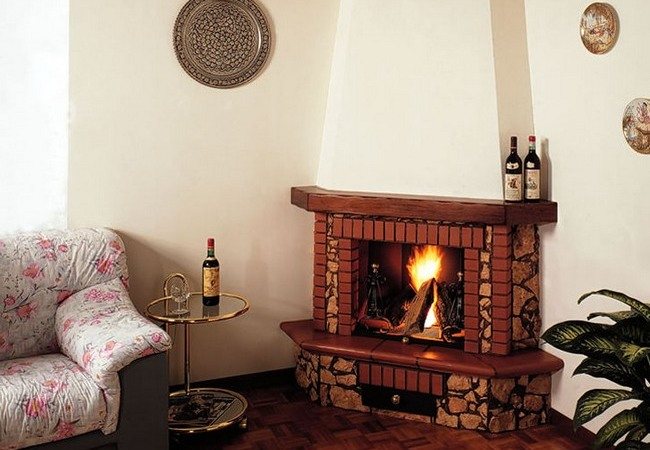

A small structure to create comfort in the house
- Roofing material, it is necessary to ensure waterproofing of the foundation.
- Reinforcing mesh or other suitable material for pouring the foundation.
- Metal corners that provide overlapping of the firebox.
- Sand, clay, cement or ready-made mixture for laying ovens.
- Chimney damper and blower door.
- Materials for exterior decoration.
For the construction of different parts of the fireplace, a solution of different composition is required. The foundation is poured with a mortar of cement and sand. The proportion of cement here can vary from half to a quarter. The masonry of the firebox and fireplace body does not imply the use of cement. Clay and sand in fractions 1 and 3, respectively, form a refractory composition. When building a chimney, cement and lime are added to a similar solution.
The preparation of clay mortar is a whole art. First, you need to choose the right type of clay that has a normal fat content. After that, the clay is soaked, crushed and mixed with sand. To save time, it is advisable to use a ready-made mixture. Even professional craftsmen today no longer resort to self-preparation of clay-sand mixtures.
Good to know: Repair of a fireplace by a master and do-it-yourself work, useful tips
Important points to consider when installing
When installing a fireplace, it is extremely important to take into account the peculiarities of the exhaust pipe.If the structure will be in the wall, the thickness of the latter should be at least two bricks.
Before installing the fireplace, you should also take care of the location area, you may need a foundation. When calculating the total weight of the product, do not forget about the weight of the cladding. It is not always lightweight, and not every foundation can withstand the load.
Attention: To create a foundation, you can use a concrete structure. In this version, filling with gravel and crushed stone is done. Thus, you also make thermal protection of the floor. Such a design can withstand not only the product itself, but will also allow you to clad a corner fireplace with almost any material.
Foundation
A brick fireplace must be built on a solid foundation, but even a concrete slab that is installed for cast iron models will not work as such. Here it is necessary to build a full-fledged foundation with a pit. It was necessary to think about this even during the construction of the house. Therefore, if you decide to build a fireplace in a finished house, you will have to raise the floor in order to carry out work there.
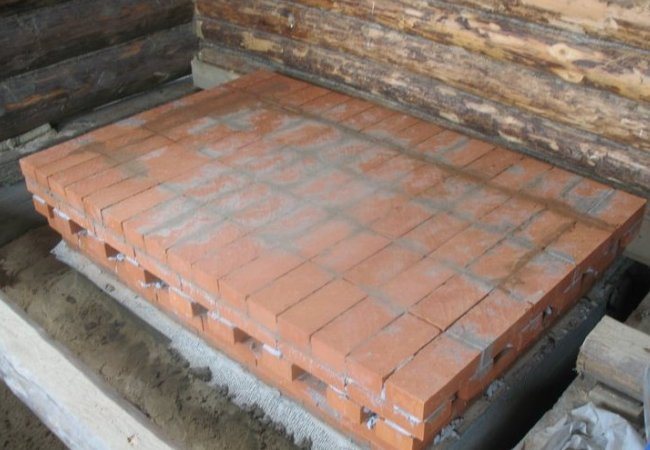

An example of a well-made foundation
The area of the foundation pit should be slightly larger than the area of the fireplace body. The depth of the pit can vary in the depth range of 0.50-0.70 m. The exact value depends on the version and model weight.
Sand is poured at the bottom of the pit, and crushed stone is poured on top. So that this composition is tamped tightly, it is watered with water. On top of the crushed stone, metal structures are installed, which will play the role of a reinforcing element. The foundation is poured in several layers. The bond between the layers is carried out with a special mesh. With the help of wooden formwork, the foundation is brought to the floor level. Once dry, it will be ready to build a fireplace.
Design
Sketch
Before starting all work, you need to understand for yourself what kind of fireplace you want. To do this, you need to choose a place where the future structure will be built and, looking at it, draw an approximate appearance of the structure. At this stage, think over the brick cabinets on the sides, if necessary, a place for drying firewood or a blower chamber, the shape of a fireplace insert, which can be bought ready-made from metal. It will be fitted with fireproof glass doors. In general, try to depict the sketch of the project as accurately as possible. This will greatly facilitate further work. It is not necessary to have the skills of an artist or draftsman for this. This figure will make it easier for you to create a detailed project plan.
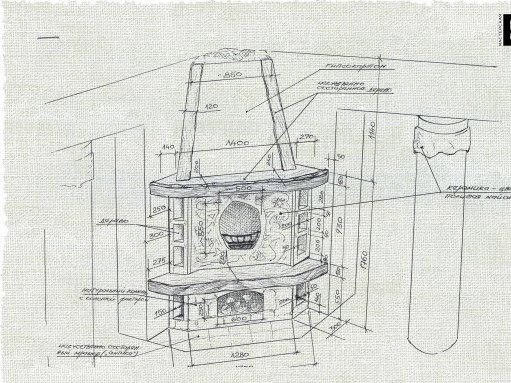

This is how you can roughly depict the view of the future fireplace by hand.
Ideally, it is worth starting to build it at the stage of building a house, for a more convenient opportunity to prepare the foundation for a future structure. But you can do it in an already finished house.
Very important! The foundation of the house and the base of the fireplace must not be joined together!
Necessary calculations
There are some requirements for the fireplace to function properly.
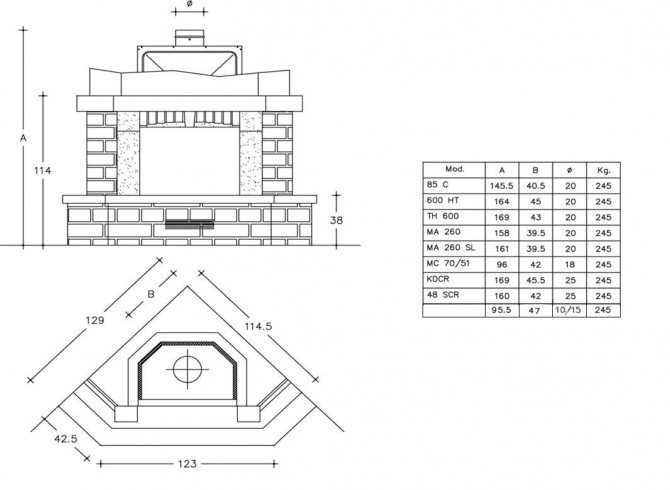

One of the possible options for the project of the fireplace - drawing
- Good structural thrust is essential. And it can be considered good if there is no smoke in the room, the heat does not go into the chimney and the fire in the firebox can be kindled quickly and without problems.
- High heat dissipation is another important element. The room should heat up quickly if done correctly.
- A fireplace that is not in use should not divert the existing heat away from the house.
- While creating it, remember that it will become one of the main prides of your home. Treat its appearance as responsibly as you treat its interior.
Let's take a closer look at what sizes of fireplace elements are most appropriate for its construction.
Firebox (table)
Because how correct size you make the firebox, the view of the burning flame and heat transfer will also depend.You can correctly calculate its size using the following formula: total area of the room / 50 = size of the firebox. The following table shows the approximate parameters of the combustion chamber for small rooms.
| Room area (sq. m.) | Furnace size (cm) | Hole size for pipe (mm) | ||
| Height | Width | Depth | ||
| 10 | 38.5 (5 rows of masonry) | 53 (2 bricks) | 1 brick | 140 X 140 |
| 15 | 46 (6 rows of masonry) | 66 (2.5 bricks) | 1.5 bricks | 140 X 270 |
| 20 | 53.5 (7 rows of masonry) | 79 (3 bricks) | 1.5 - 1.75 bricks | 140 X 270 |
The aspect ratio of width to height should be 3: 2, ideally, that is, the width is a fraction larger. The depth of the firebox should be 2/3 of the height.
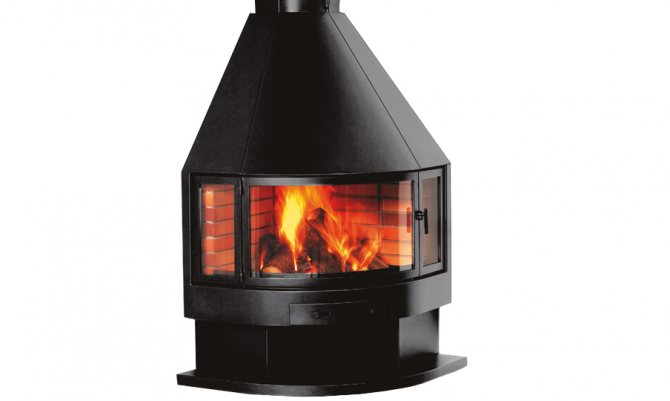

Finished metal firebox equipped with a fireproof glass door
All these measurements are experimentally verified and give the best result for the functioning of the structure. Do not increase or decrease them, thinking that it will be better this way!
Chimney
The correct functioning of the fireplace depends to a large extent on the calculation of the chimney size. By all rules, if this element is round, it should not be less than 15 centimeters in diameter. If it has the shape of a square, then its size should be 1/10 of the size of the combustion part. Its height must be at least five meters.
Masonry
A layer of roofing material is laid between the first row of the base of the fireplace and the foundation. Further, strictly according to the project, in which there is an ordering, the laying of the fireplace is carried out. Ordering is a step-by-step instruction that allows you to work based on previously developed schemes that have proven themselves on the positive side. We do not set ourselves the task of covering all existing projects, there are other resources for this. We will consider the simplest version of a corner fireplace, which even an amateur in the stove business can handle.
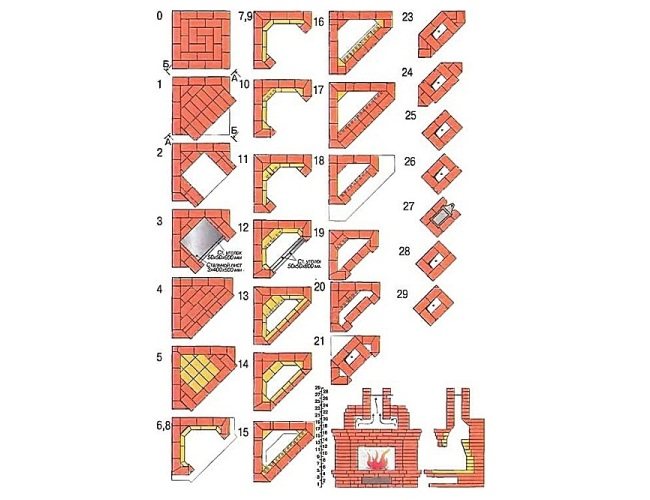

Simple ordering
Note that the first row is square. Lay it out, carefully checking the levelness of the level. This condition must be met. Laying bricks should be done using all the binding rules. Before making a new row, lay it out without using mortar. This method will allow you to process bricks, if necessary, without dismantling the masonry.
Good to know: How to build a brick fireplace with your own hands, we study the entire technology of the process
It is convenient to present a commentary on construction in the form of a list of types of work by rows:
- 1 - the formation of a horizontal base. If you do not maintain the level, then deformations of the structure are possible, leading to a violation of the integrity of the masonry.
- 2 - the opening in the diagram is a section for storing firewood. In our model, it plays, rather, a decorative function, since it will turn out to be rather cramped.
- 3 - the overlap is made of a metal sheet.
- 4 - overlapping with brickwork is duplicated.
- 5 - a compartment for fuel combustion begins to form from fireclay bricks.
- 6-8 - construction of the firebox. The color shows the use of fireclay bricks when laying out the walls of the furnace.
- 9-13 - the formation of a smoke tooth is observed in the corner. All other elements are duplicated.
- 14-17 - there is a displacement of the masonry from the front side. This is a way to form a mantel.
- 18-20 - the chimney opening goes into the chimney channel.
- 21-29 - chimney channel.
- 27 - installation of the gate.
There is no continuation in the diagram for the construction of the chimney pipe itself. In various ways of presentation, it can be made of brick or have a circular cross-section, since a metal pipe is used.
When ensuring the passage of the smoke channel through the ceiling, it is necessary to protect the surface from the effects of temperatures. Choosing combinations by color, style and, of course, by purpose, you can use asbestos sheet or mineral wool slabs.
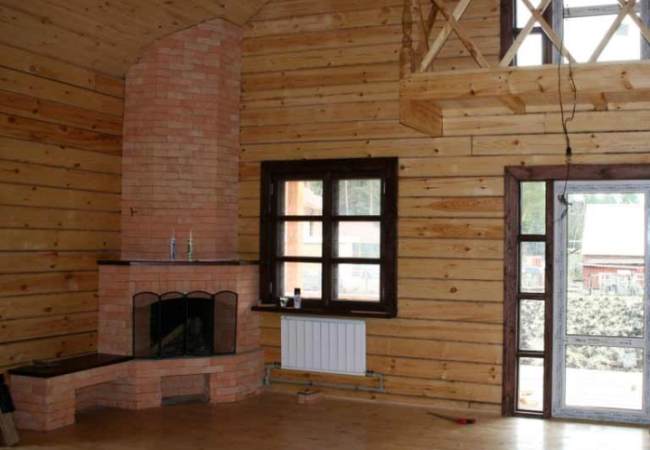

Ready-to-use construction
The chimney is lined with an insulating substance around the perimeter. A similar manipulation must be carried out when the pipe is removed through the roof.The task is complicated by the fact that it is necessary to ensure tightness so that during the rain water does not penetrate into the attic. This task will be greatly simplified by the use of modern sealants.
First option: step by step instructions
The construction method of this structure was designed by V. Bykov. It has already proven its effectiveness more than a dozen, and maybe more than one hundred times. Ideal for small spaces.
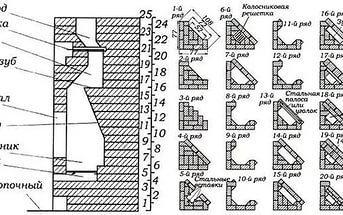

Ordering scheme according to the project of V. Bykov
Of the additional materials for erecting a structure using this method, you will need a grate 25x25 centimeters in size for the furnace part and a strip of metal of 5 mm thickness with a size of 30x50 for the ceiling in niches.
- Mark the first row of masonry on the foundation very carefully to set the correct direction for the entire building.
- Lay the first row of masonry on the markings, observing all the rules and sizes of your schemes and orders.
- Lay rows 2 and 3 according to the order.
- The base of the combustion part begins on the 4th row. Make the center of this row with fireclay bricks.
- 5th row - arrange an ash pan or a blowing hole. To do this, attach the metal strips well to the bricks around the camera.
- The 6th row provides for the installation of a grate and is laid out with fireclay bricks according to the ordering scheme.
- 7th row - start decorating the firebox and the sides of the portal.
- 8-12 rows, erect the walls of the portal strictly according to the scheme.
- 13th row - installation of metal strips or corners measuring 600x50x5 mm. Laying strictly according to the scheme.
- On the 14th and 15th rows, a "mirror" is laid out, which traps heat and directs it into the room. Erect the wall at an angle of 20 ° C.
- Row 16 - Build a flat area for the "tooth". Coat it with a mixture of sand and clay.
- Rows 17, 18 and 19 will be the front wall of the fireplace. They need to be laid out in a shape that envelopes the "tooth".
- Rows 20-22 - "hailo" (part of the chimney) is laid out, measuring 14x27 centimeters. Install a smoke damper on top of the clay mortar.
- A smoke hole is formed above the valve (row 23) of an unusual shape.
- Rows 24 and 25 provide for the construction of a chimney with an internal channel size of 14x27 centimeters.
- The last stage is the installation of a metal pipe covered with an iron casing.
Cladding
The external decoration of the fireplace is responsible for its perception, place in the interior of the room, and compliance with the style. The need for such work is dictated by your needs and the quality of the masonry produced. The fact is that, provided that the masonry is neat, in which the dimensions of the seams are the same everywhere and the vertical and horizontal levels are observed, a surface with a natural brick texture looks very original in any interior.
If necessary, various heat-resistant materials are used for finishing. The most popular are ceramic tiles, tiles and decorative stone. These three material varieties come in a variety of colors and textures.
Finishing corner fireplaces
After the completion of the technical points, the surface of the fireplace walls is treated with special means for better heat transfer and waterproofing of the living room. Next, an aesthetic look is created.
The material for decoration must be selected in accordance with the design of the room: it must emphasize the sophistication of the interior, the taste of the owners and the favorable location of the corner fireplace. The most common are brick and drywall.
Among the methods of decorating fireplaces are known:
- without a certain finish (if the brick is beautiful, of good quality, well processed to fix the color and the seams are neat). Disadvantage - it may darken over time;
- plastering (applying the mixture to the dried masonry after shrinking the fireplace in order to protect it with emulsion paint);
- tiles (a creative option providing a variety of colors);
- cladding with marble slabs or stone (they look very presentable).
The original finishes can be seen in the photo.
Why do you need a fireplace in the house?
It would seem that in our time, when it is possible not to waste time and energy on chopping wood, heating the fireplace and raking out ash - many owners of country houses (and not only) strive to have a hearth of live fire in the house.
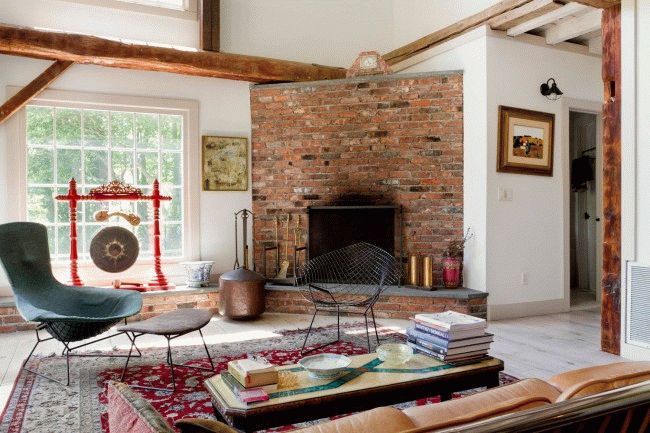

Boho style living room with corner fireplace
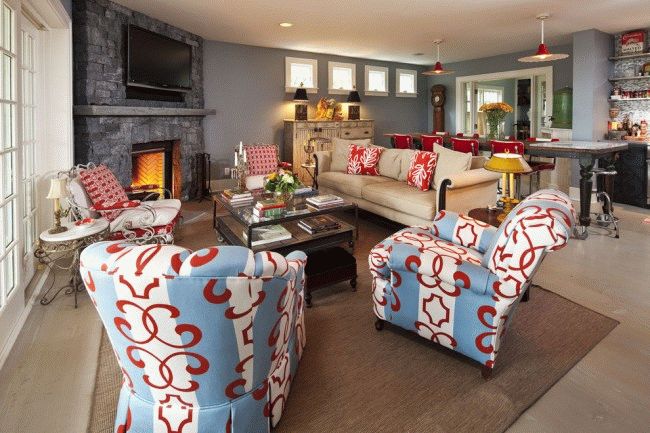

Fireplace with decorative stone trim in the interior of a cozy living room
First of all, an open live fire allows you to experience an indescribable feeling of calmness and tranquility. For residents of private houses, there will be no special problem in installing a corner stove - looking for a master or assembling with your own hands, determining a place and some time to implement your plan.
It is more difficult for residents of most high-rise buildings, a live fire in such a fireplace does not shine for them both literally and figuratively, because in almost all apartments it is forbidden to mount such a product. But it will be possible to buy a successful imitation; an electric stylized fireplace will help with this.
Its angular location will allow you to get the desired opportunity to contemplate the tongues of flame and at the same time not lose useful space.
Earlier, when individual heating systems had not yet been installed, the fireplace served not only as a source of pleasant sensations, but as a fully-fledged and autonomous source of heat. Sometimes food was cooked and heated in it.
Expert opinion
Romanova Ksenia Petrovna
Interior design expert and head of a fabric salon
Modern ones for such purposes were not noticed, although on a cool autumn day in the country or in a country house it is quite possible to turn a wood-burning fireplace into a source of heat.
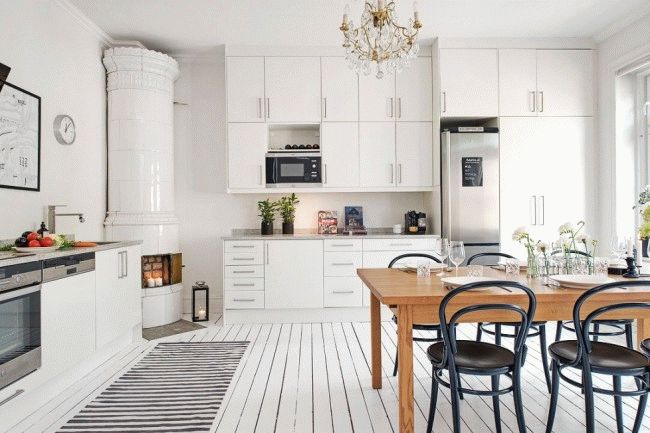

Many owners of apartments, country houses and summer cottages dream of becoming the owner of a fireplace in which a fire crackles cheerfully.
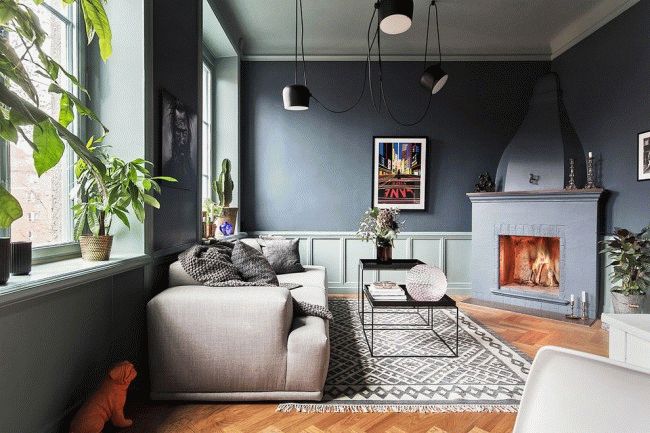

The fireplace almost always becomes the center of any room in which it is located
Advice! If even in an apartment you want to enjoy real fire, take a look at biofuel fireplaces.
Fireplace design and style
Corner fireplaces differ in a number of parameters related to style, aesthetic and functional values.
First of all, such fireplaces can be symmetrical, when both sides are similar to each other, and asymmetrical, which are usually used to create an accent in the interior, zone a room or add zest to a room.
In the photo: Corner wood and electric fireplaces in the interior
When choosing a portal design, you need to think in advance about placement, facade design style, shape and additional decor.
When placing the hearth, you need to understand that it will become an important accent element in the room. However, it should not be very different in style, in harmony with the rest of the items. It is best to choose those shades for the portal that prevail in the room. The option of a light design will become almost universal, this will make the room cozy and attractive. The decor in the frame also needs to be matched to the overall style and design of the room.
In the photo: Wood-burning fireplace in the corner
In a classic bedroom, a fireplace can be decorated with wood, add a carved ornament. Figurines, plates, flowers in pots, framed photographs, antique clocks will look good on the mantelpiece.
For a living room with a modern design, a modern or high-tech fireplace is suitable. The simplicity and restraint of the lines will emphasize the severity of the setting. Using cool colors, plastic or stone in the design, you can achieve a very minimalistic effect. The dark colors of the portal, combined with the bright tongues of fire, create a stylish setting. There is no need to burden the composition with numerous decorations. You can add a decorative vase or hang a couple of paintings around.
In a bright living room or bedroom, a country or Provence-style fireplace will look good.The portal can be decorated with stone or brickwork combined with wood. The natural theme in combination with upholstered furniture, carpets, harmonious lamps and figurines will create a comfortable and cozy atmosphere. And the dancing fire framed by the stone portal will have a calming effect.
Photo: Electric fireplace in the interior of a bright living room
A well-chosen fireplace can also be the centerpiece of a room decorated in an original theme. The combination of bright colors in the setting of the room and the portal itself, balanced by thoughtful decorations, creates a non-standard image of the room for receiving guests or for hobbies.
Corner fireplaces integrate harmoniously into the interior of any room, regardless of style. You can choose from various finishing materials, portal decor, additional accessories. The main thing here is that the hearth is in harmony with the rest of the objects in the room, elegantly fitting into the design, or creating an interesting accent.
By compactly placing the fireplace in the corner, you can save valuable space, adding elegance and originality to the room. Will he heat the room, or the dancing flame will become only a decorative element - it all depends on the preferences of the owners. However, the hearth in the house will always create an atmosphere of comfort and tranquility, bringing variety to the interior.
