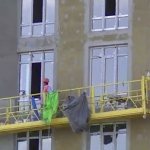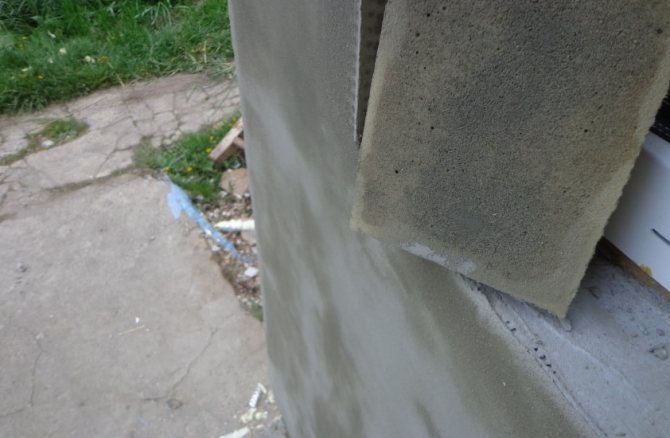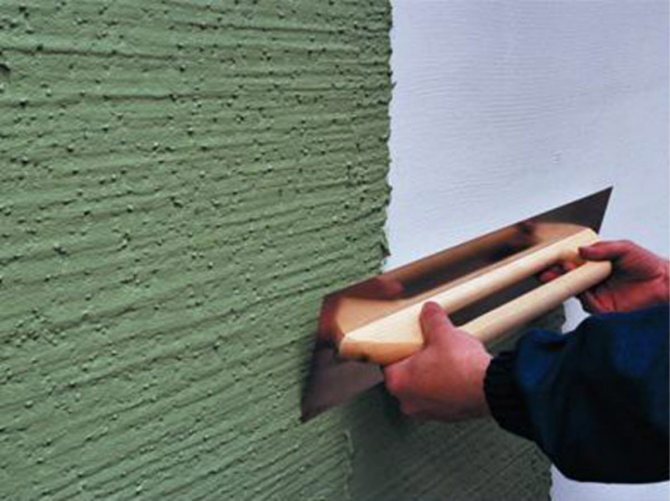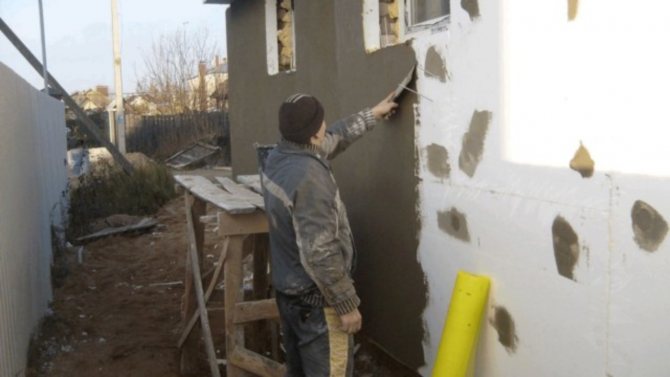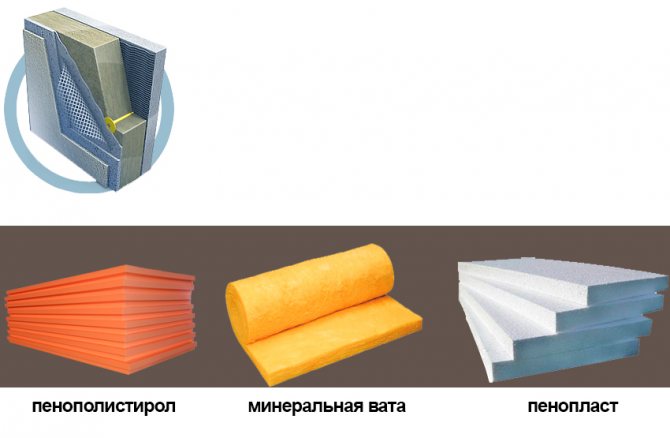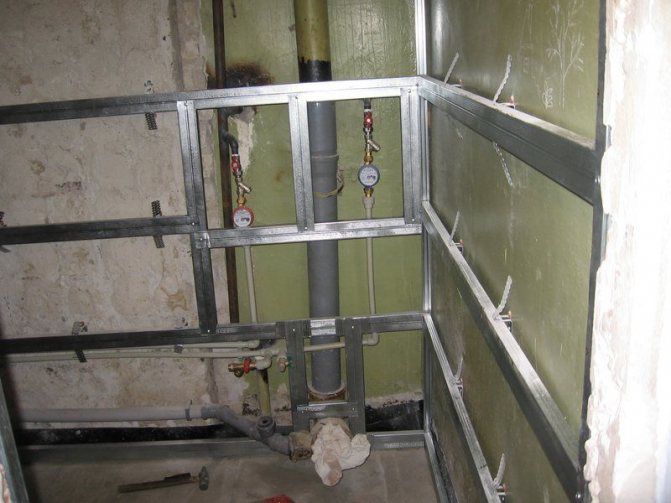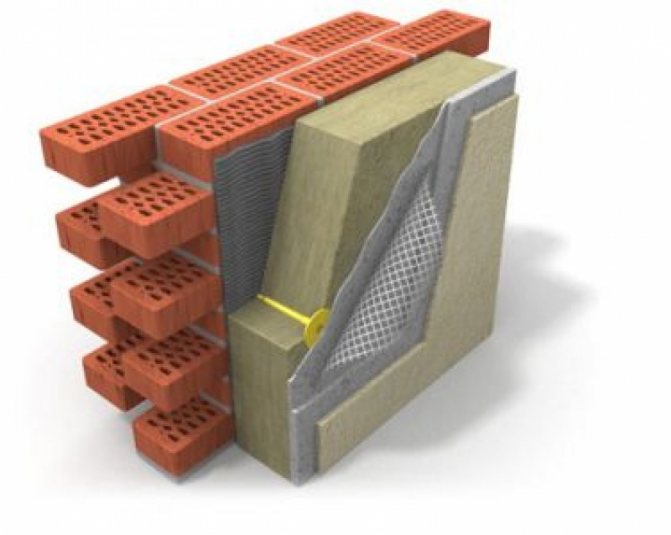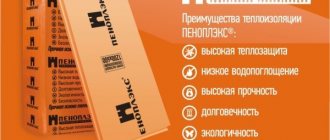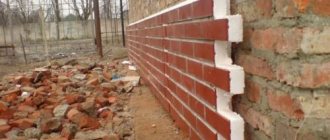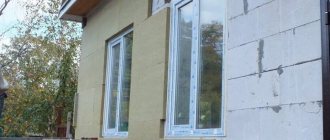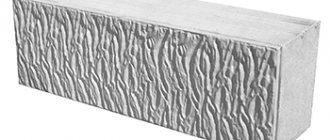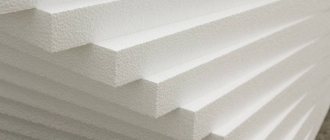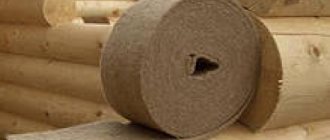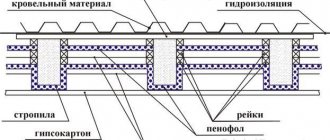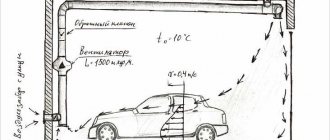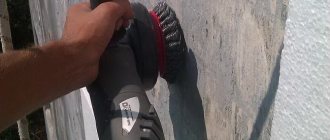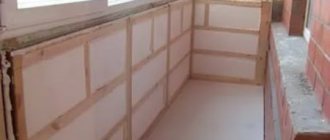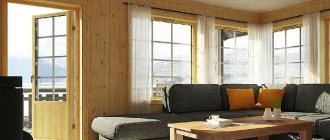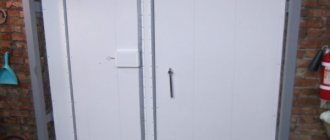What is a wet facade, its advantages and disadvantages
The system of thermal insulation of external walls by the wet method appeared in Germany in the middle of the last century, and already in the 70s it spread throughout the world. Today, it is difficult to find a homeowner who would say that his home does not need a thermal pad, although insulated buildings were a rarity several decades ago. Thermal insulation not only protects against seasonal cold, but also sets the microclimate in the room all year round: warm in winter, not hot in summer. Wet finishing helps to solve these problems and many others.
So what is a wet facade? This is a "layer cake" made of insulation and plaster. Between them there are still several fastening, necessary layers, but the main thing in the "wet" finish is thermal insulation, laid on the walls of the house and covered with plaster mortar. From the photo you can study the structure of the wet plastering method more clearly.
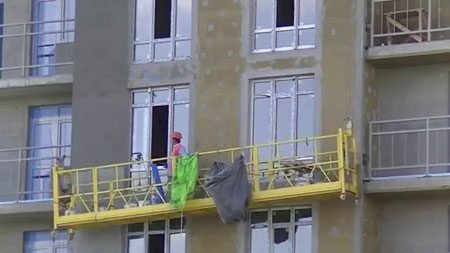
Wet façade technology is also used in multi-storey construction
The advantages of this particular method of insulation are in several important points:
- This finishing system is a reliable and durable insulation for walls. A correctly applied layer of plaster lasts for decades and protects the facade from cold and heat.
- Reliably protects the wall from wind and noise.
- It is a beautiful decoration for a building.
- Easy to assemble.
- Has an acceptable cost.
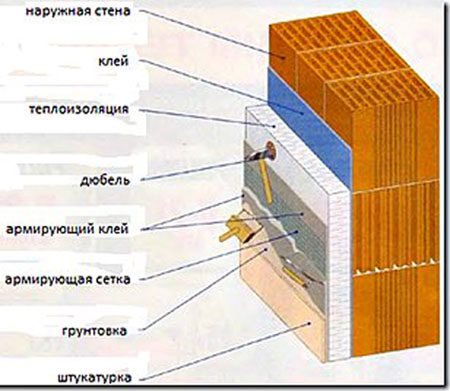

Wet house finishing device
Disadvantages can only be highlighted in comparison with other facade systems. For example, if we compare it with siding coating, then wet facades are more expensive - this is not the most budgetary way of finishing. And if you compare with natural stone cladding, then they are less wear-resistant. In general, insulated plaster facades have more advantages than disadvantages.
Types of plaster mixes for insulation
The choice of thermal insulation
Today the market provides several different types of thermal insulation materials that can be used for facade insulation followed by plastering.
- Polyfoam or expanded polystyrene extruded
This material has its own undoubted positive properties. First of all, ease of installation. The cost of polystyrene is also an advantage, since insulating even a large house will be a budget option for any wallet. Due to its low weight, the foam can be attached to any building, and the foundation will not suffer. The table shows the main properties of the foam material, which must be taken into account when calculating the insulation. For example, if you stack too thick sheets, then the microclimate of the house will resemble a tropical forest, which is harmful both for the walls and for the health of residents. The fact is that foam plates do not allow moisture and air to pass through at all.
Physical and technical properties of polystyrene and expanded polystyrene
- Mineral wool
Another commonly used insulation material for wet finishing is mineral wool. It allows air to pass through perfectly, but retains heat leakage. Installation of mineral wool is also not difficult, but it has more weight. Minvata is a more expensive material. Its technical properties can be studied from the table.
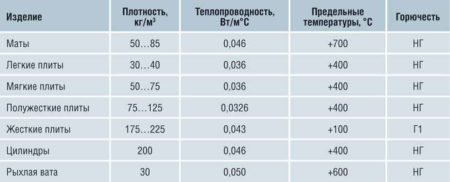

Physical and technical characteristics of mineral wool
If you compare these two types of thermal insulation, then you need to highlight a few more qualities. Mineral wool does not burn, but the foam has not very good combustion performance. It smolders, releasing substances that are deadly to humans. Polyfoam does not like ultraviolet radiation.The destruction occurs quickly enough, therefore, when installing plaster facade systems, it has to be fastened quickly and in parts so that the insulation is not exposed to the sun for a long time. Mineral wool is not affected by the sun.
Extruded polystyrene foam has the best performance, but its cost is several times higher than foam.
The choice of insulation should also take into account the material of the wall. For example, breathable porous materials are easier to cover with mineral wool, and foam can be mounted on concrete slabs.
Selection of plastering systems for insulation material
To work on any type of insulation, a plastering system is required, which consists of an adhesive, a primer and plaster. Renowned manufacturers produce complete plastering systems for façade work. It is always best to buy materials from the same source, despite the potential savings. Knauf, Ceresit and other recognized brands, world-renowned enterprises for the production of finishing materials, produce several types of plasters and related compounds for different types of thermal insulation. Consider the basic plasters.
- Acrylic
These formulations are usually sold ready-made and are based on acrylic resin. They create a thin elastic coating that does not allow water to pass through, but unfortunately attracts dirt. A distinctive feature of thin-layer acrylic plasters is the variety and richness of colors. No other plaster has such a rich palette. Silicone is sometimes added to acrylic to increase the protective properties, but then the price rises. Acrylic systems are resistant to temperature fluctuations and UV-resistant.
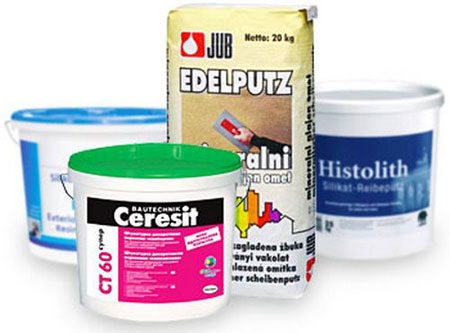

Acrylic renders manufacturers
- Silicone
These materials are sold ready-made, like many acrylics, and have high wear resistance, impact resistance and adhesion. But unlike acrylics, they do not attract dirt. They do not crack at all, even when shrinking. The disadvantage of silicone plastering systems is their high cost.
- Silicate
These compounds are based on mineral glass, so they have good wear resistance and strength. A thin plaster film made of silicate mixture allows steam to pass through, and therefore can be used on walls made of mineral raw materials. Has a more affordable cost. Fits well on fibrous insulation. The composition simply fits and does not crack.
- Mineral
Mineral or cementitious plasters are made from high quality white cement, plasticizers and sand. These are the most budgetary plasters, but at the same time the most durable. They are vapor permeable, have high wear and impact resistance, but not a large selection of colors. They have excellent resistance to weather conditions. Cement-based plastering systems are easy to apply even by non-professionals. Best of all, they fit on mineral wool insulation.
In the table you can see the comparative characteristics of the main properties of plastering systems. If you decide to insulate your house with a vapor-proof heat insulator, then choose the appropriate finish. In the case of mineral wool, cement and silicate mortars are suitable for you. With the wrong selection, the facade finish may suffer and will not last long.
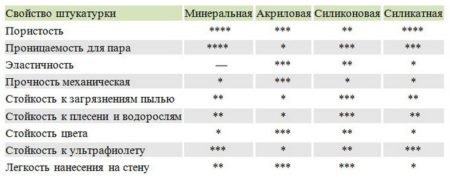

Comparative characteristics of types of plaster compositions for work on insulation
Technology for applying plaster to thermal insulation boards
Consider a standard technology that anyone can use when making a wet façade. It is suitable for both expanded polystyrene and mineral wool. The difference between them lies in the use of suitable plastering systems and the selection of fasteners.
Important! Remember that for "breathing" wall materials, you need to select the appropriate insulation and plaster, otherwise you risk getting mold and mildew on the walls inside the room.
It is better to break down all the work into stages that must be followed in sequence and performed efficiently, otherwise the result may not be what you expect.
Surface preparation
All old trim must be removed. Clean off paint, remove nails, protruding parts, lighting fixtures. If the walls are covered with plaster, then hammer them in with a hammer. All that fights back - delete. If most of the layer is strong enough, then simply repair the façade. How to repair old plaster can be found in the corresponding article on our website. Now apply a primer for better adhesion and let sit overnight.
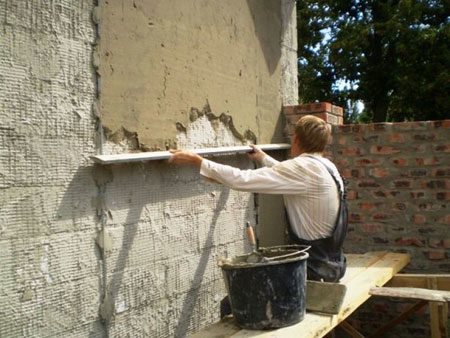

Aligning walls with beacons
Applying a starter coat or leveling walls
The insulation should be mounted on perfectly flat walls. The discrepancies can be no more than 2 cm. If your external walls have irregularities of more than 3 cm, then in addition to the decorative one you will need a starting plaster mixture. It has a rougher structure, but also ductile and impact resistant. It is better to use mineral plaster. It can be applied in a thicker layer - up to 35 mm.
Place the beacons at an equal distance from each other and stretch the cord along which you will align the layer. Use a trowel to apply the mortar. With a grater and the rule, the plaster composition is rubbed over the surface. Remember that the grout dries in 4 hours. Cook just as much as you can quickly put on the walls.
The first layer should not be more than 15 mm. If more is required, then it is necessary to apply a reinforcing mesh with glue and continue plastering after drying.
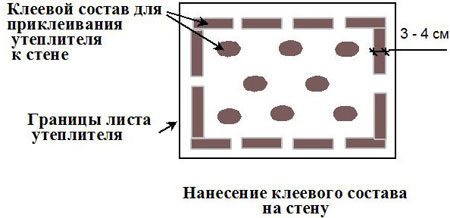

Applying glue to insulation
Installation of slabs
After the leveling layer has dried, it's time to start installing the heat insulator. To do this, attach the starter strip along the plinth. The starting profile is required to hold the first row of slabs. The fact is that thermal insulation panels have the ability to move by 10% when glued. Prepare glue and special "fungi". Now the most important thing is to apply the glue correctly. It is applied to the wall and to the slab itself. Apply on the wall in a continuous layer, and on the slab pointwise in the center and with a jerky roller along the edges. The photo shows how best to apply glue to the insulation.
Now press the slab against the wall. Remove excess mortar with a trowel. It is better to fasten the plates with a sling, then there are no gaps for the entry of cold to the walls. On the packaging, read the time for complete drying of the composition, usually at least a day. Let the glue dry. If you start fixing with "fungi" ahead of time, then the insulation may lag behind the wall at the edges. When fastening, use plastic, as they do not provide a cold bridge. Fix according to the scheme shown in the photo.
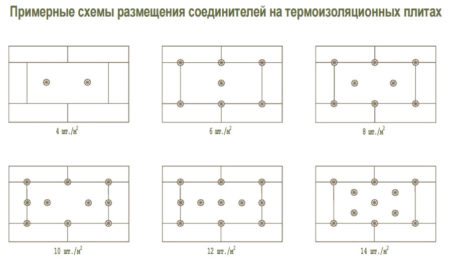

Layout of dowels for insulation
Application of a thin decorative plaster layer on the insulation
You can start working with a decorative solution only after priming the insulation. Sometimes it is advised to put a fiberglass mesh on the plates. In this case, lay a thin mesh with glue on the dried layer of soil and level it. A layer of decorative mixture is applied with a wide spatula and spread according to the technology provided for this plaster. For example, "bark beetle" is rubbed with a float in a circular motion or up and down movements. The textured "fur coat" mixture can be applied using a roller or a special apparatus. Rub regular smooth plaster finish with a float.
Important! Remember that the work on the manufacture of a plaster wet facade must be carried out at a temperature from +5 to + 25 degrees.
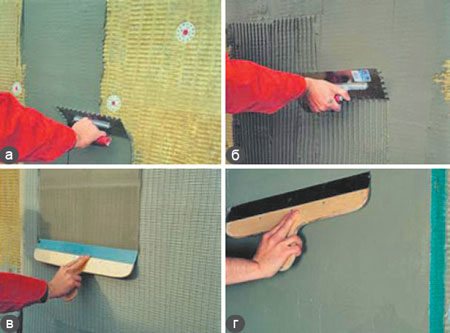

Technology of plastering on vapor-permeable insulation
Facade insulation and plastering technology
Procedure for plastering using the "wet facade" technology:
- Clean the surface of the walls from all types of dirt, mold, moss, etc. Remove the old paint completely. Treat with an antiseptic. Fill cracks with mortar, knock down protrusions or level them with a grinder.
- Check the verticality of the walls. If a large slope is found, level it with ordinary cement-sand plaster.
- Apply a primer to the wall surfaces.
- At a height of at least 30 cm below the floor level, install a basement profile under the insulation plates along the entire perimeter of the walls. In the corners, use elements cut on one side at 45 degrees.
- Prepare insulation glue according to the manufacturer's instructions.
- Apply glue to the slab with a continuous strip 10 cm wide around the perimeter, stepping back from the square by 3 cm, and three slides with a diameter of 20 cm in the center. The thickness of the layer is 2 cm. If the wall is perfectly flat, then the glue can be applied over the entire surface of the insulation board. First, small portions are rubbed with effort in the right places, then the main layer is applied.
- Place the plastered board against the wall and press firmly. Move it slightly up and down and left and right to distribute the adhesive evenly. Press firmly again and remove any excess adhesive with a spatula. The first row should rest against the bottom of the installed basement profile.
- Glue the next plate in the same way, extremely tightly to the next one. If the gaps cannot be avoided, then they cannot be filled with glue. To do this, use mineral wool wedges. During installation, the slabs are fixed according to the "brickwork" principle. The seams must not match. If the seam is in line with the slope, then make a cutout and close it with an insert measuring 20 x 20 cm. Otherwise, the plaster will crack at the junction with the slope.
- After the glue has dried (after about 72 hours), the boards are additionally fastened with mushroom dowels. For each you need at least 5 pieces. To save money, you can put them on top of the joints so that each fastener holds two plates at the same time. The holes are made directly through the insulation, setting the drilling depth limiter so that the dowel goes into the wall by 15 mm. The mushroom caps must be recessed into the slab by 1 mm.
- Check the insulation layer for gaps between adjacent elements. If there are any, seal them with mineral wool strips.
- Prepare the plaster for the base coat.
- Apply plastering mortar starting from corners and slopes. Pre-attach a perforated corner in these places. It is embedded in the first layer of plaster. Across the tops of the corners on the slopes, small pieces of mesh are attached.
- Cut the reinforcing mesh into strips. Apply them to the adhesive plaster layer over the insulation with an overlap of 10 cm vertically and horizontally. The mesh is pressed into the solution.
- After the adhesive layer has set, level it. The thickness should be 2 mm everywhere.
- Apply a second layer of plaster. If paint is chosen for the finishing, then its thickness must be at least 3 mm. For decorative finishing, a thin layer of 2 mm plaster is sufficient.
- Grout to achieve perfect evenness.
- After 72 hours, apply a primer under the topcoat followed by paint or decorative plaster.
The choice of insulation
In order for the plastered surface to efficiently fulfill its protective and aesthetic functions, you need to choose the right insulation.
And for this it is necessary to pay attention not only to the price and quality of the selected material, but also to the basic characteristics of the wall on which it will be mounted.
So, a facade made of a material with low thermal conductivity is best insulated with mineral wool.
And for walls made of porous materials, or erected by the frame method, it is advisable to use vapor-proof polystyrene foam as a heater.
If the outer wall has a high degree of thermal conductivity, then it must be insulated with foamed polymers.
For finishing the facade, one type of insulation is usually chosen, but sometimes situations arise when you can use a combination of two different materials, compensating for the disadvantages of one with the advantages of the other.
Also, when choosing a heater, it is worth considering its properties such as flammability and soundproofing.
Master class on the topic of the article:
But you still need to remember one important rule: there are no bad heaters, but there is a violation of the technological process during their installation.
Materials for a wet facade
A competent device for a wet facade for insulation, the technology of which is quite simple, is largely based on the correct choice of materials.
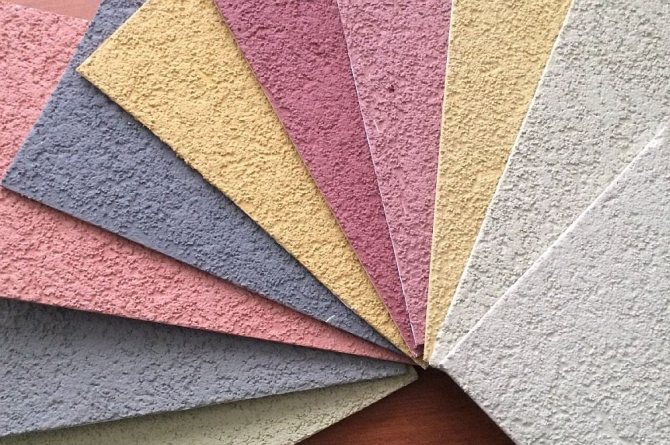

As a heater, foam or mineral wool in the form of rigid plates is used. They prevent the formation of condensation, retain heat well.
Wherein foam loses to mineral wool in terms of environmental friendliness and flammability, but surpasses it in terms of ease of use, price, strength. It is also not susceptible to shrinkage during home use.
Please note: when choosing a slab insulation, its thickness is important. It is calculated based on climatic conditions, insulating characteristics of frame walls.
Useful: Glazing of half-timbered houses from A to Z
For the reinforcement of the wet façade, an alkali-resistant fiberglass mesh is used.
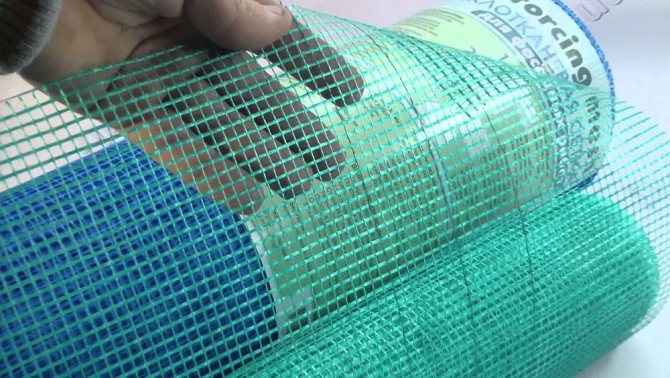

The best option for fixing foam is glue foam in cylinders. It is also called liquid foam. It sets quickly, does not allow heat to pass through, and is resistant to moisture. The disadvantages include only the high price.
An alternative is a dry universal facade adhesive. For better adhesion, it is sealed with a primer of the same brand. But it is better to fix mineral wool on a special reinforcing glue.
Types
All plaster mixes are divided into four main types, each of which has its own composition, method of application and conditions of use:
- Mineral plasters, the most economical, durable and durable, since they contain cement;
- Acrylic plasters, elastic and moisture resistant due to the high content of acrylic resins;
- Silicate plasters, plastic and very porous, based on liquid potassium glass;
- Silicone plasters, versatile and able to protect against any kind of impact, made on the basis of silicone resins.
Therefore, it is very important when choosing a certain type of plaster to adhere not only to the recommendations for their use, but also to take into account the properties of the insulation on which it will be applied.
Neglecting these facts, instead of a high-quality result, you can get a poorly functioning system with an ugly and cracked surface.
Nevertheless, it should be noted that plaster is the most important element in facade insulation.
Indeed, the insulation itself as a building material is very unstable to severe frosts, temperature extremes and high humidity.
That is why, without a protective layer of plaster, it ceases to perform its important heat-saving function and becomes simply useless.
Please watch a video on the topic:
But still, the main thing in this technology is that with the help of plaster, truly beautiful and durable architectural compositions are created.
One of the most popular methods of exterior wall decoration is facade insulation plastering. This is a reliable way to make a durable, high-quality facade, contributing to additional insulation of the building, and a huge selection of facade coatings allows you to use all the power of design. In a building environment, this type of facade is called "wet", since all work is carried out with damp materials that require a fairly long drying time.Naturally, for such a technology, you need to choose the right materials.
Choosing plaster
Insulation plaster can also be varied, since some materials do not contact each other. In order not to describe in detail each option, I will focus only on the most key aspects that will help you make your choice.
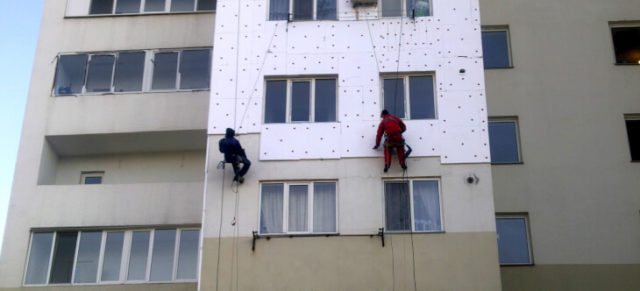

Insulation of walls from the outside under plaster
Facade plastering technology for insulation
Work on the creation of a wet facade is divided into several stages. First you need to create the conditions for work. a wet facade cannot be done at low or very high temperatures, optimal conditions are + 15 + 25 degrees. Otherwise, you need to surround the building with scaffolding, cover them on top with a windproof film and create a thermal loop. Next, the walls are prepared: you need to clean them of old coatings, if any, debris, dust, wash and dry. If there are chips and protrusions, they are removed with a chisel, puncher or other tool. Cracks and depressions are putty and leveled. The surface of the walls should be as flat as possible. this ensures strong adhesion of the insulation. It is important to remember that plaster and putty at this stage should already be combined in composition with insulation and other coatings. After that, the walls are primed.
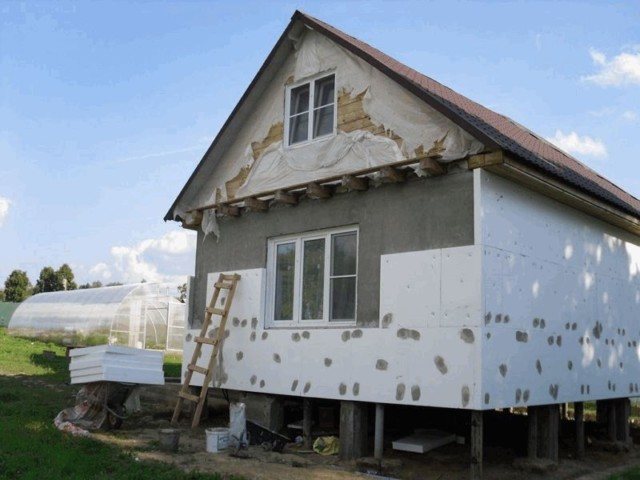

The next stage is the installation of insulation. The insulation is glued, starting from the basement profile, in horizontal rows, with a bandage of 20 cm. This is necessary in order to avoid long vertical seams that violate the thermal insulation of the structure. When laying the insulation, it is necessary to ensure that the error in smoothness does not exceed 3 mm, otherwise the resulting irregularities will be visible even after the end of the work. At the corners, the insulation is glued with an overlap of 2-4 cm, the excess is later cut off. The technology of plastering the facade on the insulation provides for double fastening of the insulation: on the glue (preliminary) and on the dowels-umbrellas. You can fix the dowels no less than a day after gluing. Now you can start reinforcing. Reinforcement consists in uniformly covering the insulation with a layer of reinforcing composition, into which a special alkali-resistant fiberglass mesh is immersed, and creating an upper covering layer of the same composition. It is important that each layer of the composition is at least 2 mm thick, and the mesh is located between them, but not adjacent to the insulation.
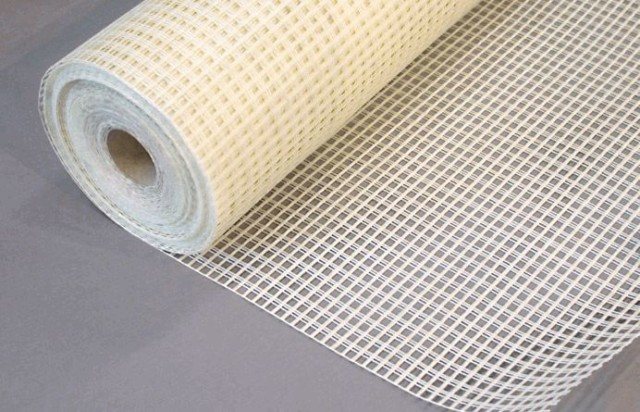

Reinforcement starts from the corners of the building, window and door openings, then the entire walls are reinforced. To facilitate the work and additionally strengthen the openings, you can use a reinforcing profile, which is a metal perforated corner connected to the strips of the reinforcing mesh, which is attached to the opening.
Reinforcement is important not under the sun, cloudy weather or shade is ideal.
The next stage is finishing. After the reinforcing composition has dried (at least 72 hours), the walls are covered with decorative plaster or plaster for painting. The choice of materials here is huge, these are smooth plasters, and textured plasters, and colored primer paints that do not require plaster.
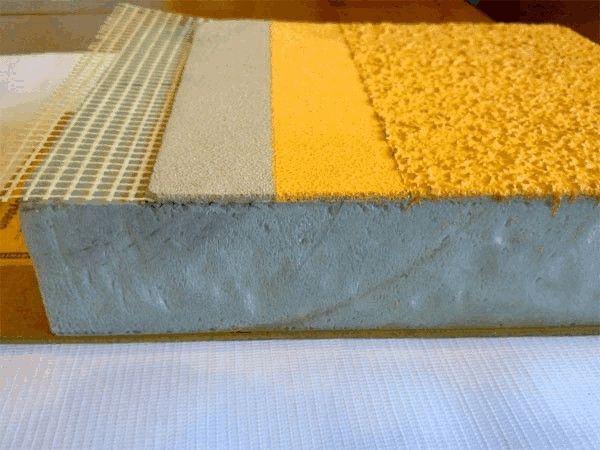

In any case, you need to follow a few rules. All materials must be for outdoor use. The plaster and topcoat must match, i.e. acrylic paint requires acrylic plaster. Weather conditions should exclude bright sun, low temperatures, wind and precipitation. Finally, the topcoat is usually exterior paint. It is important to keep in mind that for some types of paints, in particular, for silicone and silicate (siloxane) paints, it is necessary to pre-prime the walls with appropriate primers.
Price for facade plastering on insulation
A wet facade is one of the most affordable ways to decorate a house, its price is significantly lower than insulation and cladding separately.It is especially important to simultaneously solve 2 problems: the insulation of the house and the design of its appearance.
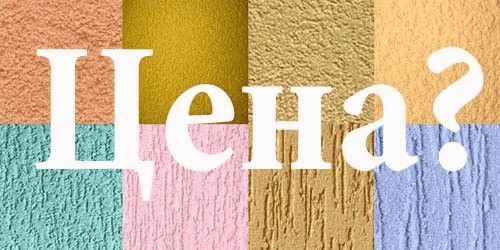

The plaster mixes themselves cost in the range of 70-90 rubles / kg. at an average consumption of 10 kg of ready-mix for 4-7 sq.m. wall surface, depending on the thickness of the layer. Based on these figures, you can calculate the cost of materials. If you order facade work in a construction company, then plastering work will cost 250-300 rubles / sq.m. One of the important design solutions of a wet facade is the separation of the insulation function between the walls and the outer cladding, which allows the walls to be made thinner, making construction cheaper. In addition, the materials used in this system "breathe", which means they not only seal the walls from the external environment, but help maintain a microclimate in the interior. It is the combination of all these advantages that makes wet facades one of the most common in construction.
Stages of work
The technological process of plastering insulation consists of preparatory work, installation of insulation material, installation of a reinforcing mesh and application of mortar.
This is explained by the multilayer structure, consisting of a layer of insulation, reinforced mesh and plaster mixture.
Facade preparation
It is optimal to apply the plaster mortar to the insulation material at the outside air temperature range, ranging from fifteen to twenty degrees Celsius. If this condition is not met, and the finishing process is not possible to transfer, an artificial thermal circuit is created, for which scaffolding is installed around the wall of the structure and tightened with film.
After that, it is necessary to prepare the surface for work. The walls are cleaned of various hinged elements, the old finish is removed, cracks and other defective areas are repaired. If the walls have irregularities, they will have to be leveled with a plaster mixture, because the permissible differences on the surface should be no more than one centimeter per meter of length.
When the wall is completely dry, it is covered with a primer, selected according to the principle of compatibility with insulation material and walls. If this condition is neglected, the operational period of the finishing layer is significantly reduced.
Fastening plates
When the installation of the insulation material on the adhesive base is to be carried out, the technological process is as follows - the plates are glued in horizontal rows, the work starts from the basement of the object (from below). In this case, the next row is installed with a certain offset so that the joining areas do not create a continuous seam, which will reduce the thermal insulation rate.
It is important to ensure that no differences in excess of three millimeters form between the plates. Otherwise, you cannot hide such errors, especially if the plaster is planned to be applied in a thin layer.
The adhesive composition dries up within twenty-four hours, after which the insulation material should be additionally fixed with dowels with wide caps, installing them at the central and corner points of each plate.
Mesh installation
With the help of a reinforcing mesh made of fiberglass material, you give the facade additional strength with insignificant indicators of the strength of the insulation layer itself. The mesh is cut into strips so that a ten-centimeter overlap is formed. Slopes of window and door openings and corner sections are leveled using special perforated corners.
The mesh is fixed with glue - it is pressed down so that it is completely drowned in the solution, after which a thin-layer plaster is applied on top of the reinforcing layer, after which it is leveled over the entire surface with a spatula.
To hide small flaws on the walls and further increase their strength, a second layer of glue is applied to the dried surface, the thickness of which is two to three millimeters. After that, the wall will look perfect.
Plastering
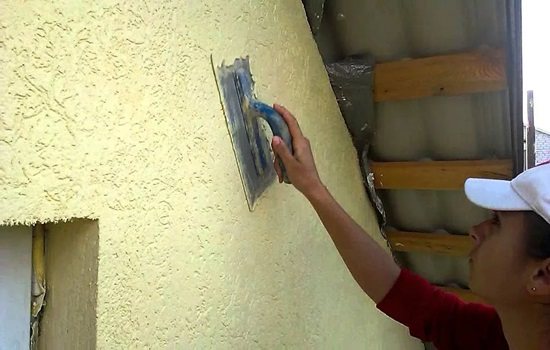

To work with decorative or other plaster applied to insulate the facade, you need the following tools:
- brush for priming the surface;
- an electric drill with a mixer nozzle for mixing plaster mortar;
- capacious containers;
- spatulas with blades of different lengths;
- grater or half grater.
It is best to apply the plaster solution after three or more days, when the reinforcing layer is completely dry. Technologically, this type of work is almost the same as finishing with plastering of internal walls using pre-installed beacons.
The thickness of the decorative layer should be maintained. If you need to apply a solution with a coating thickness of more than one and a half centimeters, it is best to work in two stages, taking a break to dry the first layer. Once the applied plaster has set a little, soak the float in water and gently trowel the surface to minimize potential imperfections.
When the layer of applied plaster is completely dry, it is allowed to start painting it or carry out other types of finishing work, if you have not applied decorative plaster. This solves two problems at once - the surface of the walls is finally leveled and the finishing of the facade of your house is obtained.
How to choose materials for wall insulation with a wet method
The raw materials used in the work must have a certain level of water absorption,
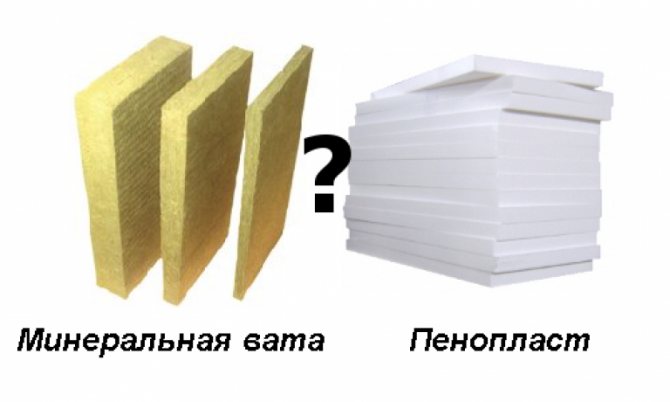

frost resistance, vapor permeability and thermal expansion.
The insulation layer for a wet facade can be basalt (stone wool slabs) or polystyrene foam. Basalt wool slabs with a density of 150 kg / m3 and a strength threshold of at least 15 kPa, are recommended for finishing the facade of a house.
Glass wool is not used as insulation for the plastering system, because the structure of the material is not designed for high loads.
Thermal insulation of the facade with extrusion polystyrene foam ceases to be popular, because it is more difficult to fix it due to poor adhesion with construction adhesive. In addition, this material "does not breathe", prevents the free conversion of air and steam, smolders in a fire, with the release of toxic substances.
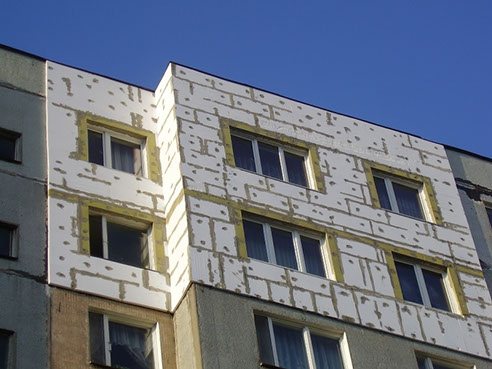

It is allowed to insulate the walls of the house with foam plastic only for facade brands that meet fire safety requirements. Additionally, for the same purpose, cuts are made from mineral wool.
When insulating a log house with penoplex, the protruding joint of the logs is not removed, because cut crowns will cause the corners of the house to freeze.
The choice of material depends on the thickness of the wall and its composition, on the climatic zone where construction work is carried out, on the layer of interior decoration.
How to choose
It all depends on your area and the wind rose - if the house is located in a strongly ventilated place, then it is more advisable to use dense and thick material, for example, plates in several rows, installed in a checkerboard pattern. The same principles can be used for internal insulation. If funds allow, then you can choose a more expensive but durable material based on basalt fibers or sprayed materials - they can quickly pay off due to their unique properties.
In the video - insulation under the facade plaster:
How to fix insulation boards
The insulation is glued to the previously prepared wall surface. The glue is gently applied over
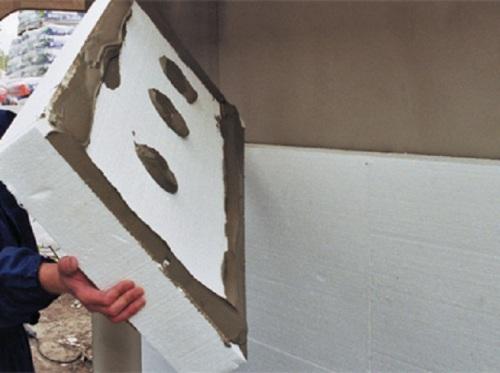

perimeter of the material. This method reduces the consumption of the adhesive and provides the required fastening strength.During work, make sure that the glue covers at least 40% of the area of the insulation.
After drying for 3 days, the thermal insulation layer is additionally fixed with dowels. Fasteners go 5-9 cm into the wall, depending on the volume and number of pores. The insulation must be fastened with a dowel with a wide head. The cap at the dowel should be made of polyurethane foam so that wet spots do not appear on the facade.
Façade stains appear when using a metal-headed dowel.
Because the metal freezes at the base of the outer surface, and warm air comes out of the house, condensation appears. Condensation on the surface forms a wet spot. Therefore, under the plastering systems of the facade, a dowel with a plastic head is used.
To ensure the quality of thermal insulation, it is recommended to follow a number of rules:
- it is impossible to form continuous longitudinal joints between several rows;
- the seams of adjacent slabs must necessarily overlap;
- the inner side of the slab is pressed by force against the base of the wall, and the edge of the insulation is pressed against the edge of the adjacent slab;
- glue protruding between the seams must be removed immediately with a rag.
The device of a wet facade on a frame house
Installation of a wet facade of a frame house implies the sequential execution of a number of works, taking into account the characteristics of the materials used. If you do not want to invite third-party masters, make sure you have several reliable assistants.
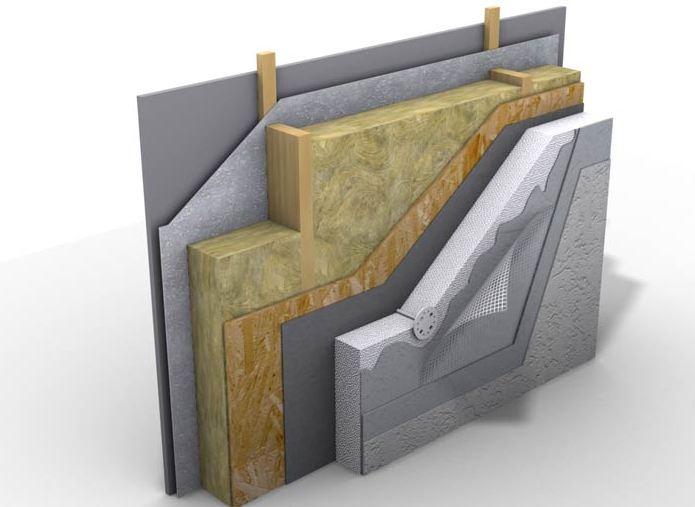

Stage of preparatory work
A wet facade is a good solution for a frame house being built from scratch. The wall cladding, which is the basis for laying the insulation, has a flat and clean surface. It does not even have to be primed. However, some preparatory work is still needed.
For gluing a layer of insulation, the surfaces of the basement and walls are clearly delineated. This is done using a special L-shaped profile. With the short side (perforated), it is fixed with dowels to the wall, maintaining a step of 300 mm. The long side serves as a support and limiter for thermal insulation boards, therefore it should not be less than their thickness.
Please note: during installation the profile is aligned horizontallyusing a building level.
Insulation laying instructions
With the exception of a few points, the technology for installing a wet facade on foam and mineral wool is the same.
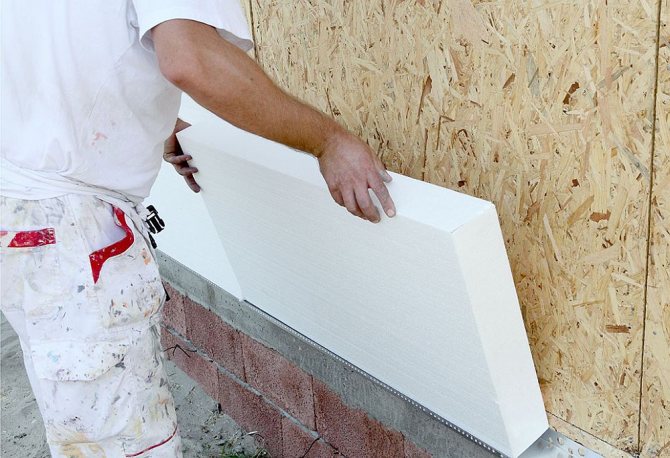

The fundamental difference lies in the application of the adhesive. Glue-foam is applied to the foam around the perimeter of the slabs, stepping back from the edges of 20-30 mm, and in the middle - pointwise. Reinforcing glue is applied to mineral wool slabs in a continuous layer using a notched trowel. The point distribution of the composition is unacceptable due to the large weight of the insulation.
After applying the glue, the insulation plate is pressed against the wall and tapped. First row laid close to the starting... Each subsequent one is fixed in such a way that the joints between the slabs are "staggered", by analogy with brickwork. In this case, the evenness of the rows is checked using the building level.
The foam sheets are joined quite tightly, but if gaps are formed somewhere, they can be covered with adhesive or filled with polyurethane foam.
After the glue has completely dried, additional fixation of the insulation is performed using plastic disc dowels. Their length is equal to the thickness of the insulating material plus 55-60 mm.
Laying the reinforcing layer
Before installing the reinforcing mesh, the heads of the dowels are covered with an adhesive solution and the evenness of the heat-insulating layer is checked with a building level. After that, they begin to strengthen the corners.
Useful: Izorok - a wide range of insulation materials for domestic and industrial use
Their surface is covered with a layer of glue, in which a fiberglass mesh and a metal corner profile are embedded on top of it. Then the glue is evenly distributed over the surface of the insulation. The optimum layer thickness is 3 mm.For work, both a construction float and a wide spatula are suitable.
A reinforcing mesh is laid on the glue layer in the direction from bottom to top. At the junction of the canvases, an overlap of 100-120 mm is made. All cells must be completely sunk into the glue and any irregularities must be removed.
To finish the exterior walls, another layer of glue is applied over the fiberglass mesh. Its thickness should be 2-3 mm.
Finishing the facade
Finishing a wet facade with plaster can also be done by hand. For this, the base layer is allowed to dry completely. Then a layer of primer is applied to it to improve adhesion between the finish and basecoat.
After priming the wall also must dry... This may take 5-8 hours depending on the solution used.
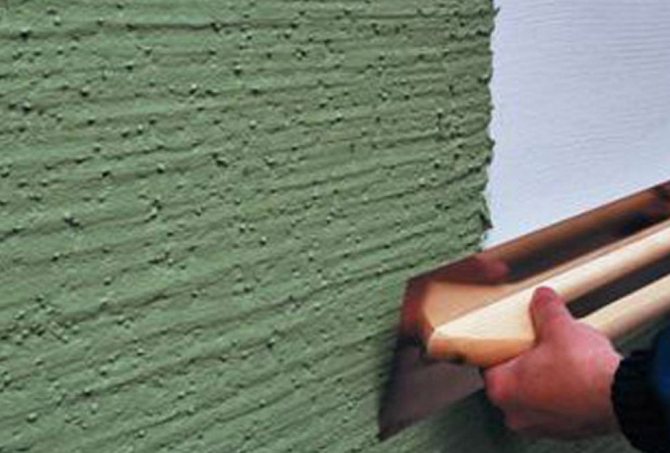

Facade plaster can be purchased both in the form of a ready-made solution and in the form of a dry mixture, which must be sealed with water. It is applied in a layer about 5 mm thick. The manufacturer reflects the nuances of working with a specific material in the instructions for use.
How to check the quality
There are a number of tips to help determine if the insulation work is progressing correctly:
- At the preparatory stage, the walls are cleaned of dirt, previous coatings, stains.
- Without deviating from the instructions, work is carried out with the adhesive composition.
- Insulation plates are fixed evenly.
- There is no unevenness at the joints between slabs or blocks.
- The dowels do not stick out over the insulation.
- The reinforcing mesh is laid in the base layer of the plaster.
- Breathable materials are used, the plaster "breathes".
- From the drains, from the roof, water will not enter the facade finish.
- There are no bulges on the surface of the wall, and the facade is not covered with bumps.
- There are no cracks on the wall, in the corners of window and door openings.
Installing thermal insulation at home increases the life of the building, significantly improves living conditions and reduces the cost of annual heating costs for the building in winter. It also protects walls from weather conditions, fungus and shock-absorbing destruction. Under sustained conditions and proper care, good thermal insulation of the outer wall of a building can last 25 years.
Technology advantages
"Wet facade" is an excellent way to protect sheets of heat-insulating material from temperature extremes and aggressive environmental influences. The insulation itself is very unstable to precipitation, high humidity and severe frosts, which can adversely affect its heat-insulating properties.
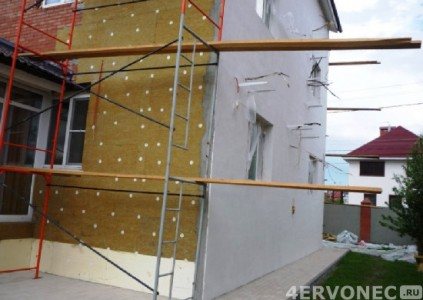

The "wet facade" technology is widespread today in suburban construction
Therefore, the plastering of the facade on the insulation is so in demand. Consider the main advantages of this type of finishing work:
- The façade covered by the method of "wet plastering" will help to reduce the cost of heating and air conditioning;
- Such facades do not require internal wall insulation, which saves the area of the premises of the building;
- This is a fairly economical type of work, due to which the cost estimate for the construction and decoration of the building is reduced;
- Even a non-professional can perform plastering of facades, if he clearly follows the stages of technology;
- The plaster layer hermetically fills the joints between the insulation panels and thus protects them;
- The technology of work can be carried out on different types of facades - monolith, timber, brick, aerated concrete, etc.;
- Modern plaster mixes allow you to create an attractive and neat appearance of facades;
- This procedure will increase the life of the building.
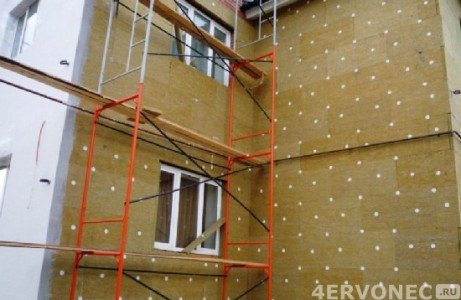

Plastering facades on insulation has a number of advantages, therefore this type of finish is chosen quite often.
House insulation
The use of modern plastering systems for thermal insulation of facades offers, among other options, insulation with a wet-type system that combines plaster and insulation itself, which makes it possible to insulate and plaster the facades of any building, regardless of the building materials used.
Today, this type of plaster is very popular and has found its implementation not only in private and high-rise construction, but also in the reconstruction of buildings.
When starting finishing work, it is very important to think over all the details of the insulation process in advance, taking into account that the greatest effect is achieved when the insulation is placed on the outside of the facade - the so-called external insulation. Internal insulation is carried out in those exceptional cases when the implementation of the external is not possible.
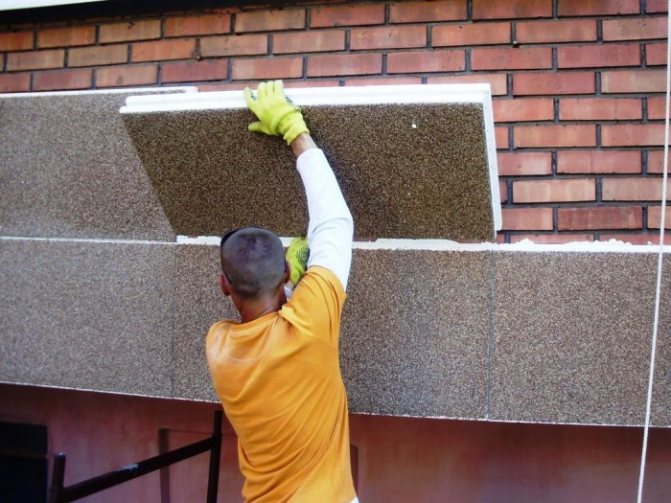

Most often, the basis for plastering facades on insulation is the need for additional wall insulation or the embodiment of a design solution.
The choice of the type of insulation for plaster
The entire list of finishing works is usually planned in advance, therefore, even at the stage of choosing a heater, it is worth understanding the properties of different types of material in order to plaster them using the correct technology. Most often, expanded polystyrene (polystyrene) and mineral wool are used as materials for insulating facades.
- Expanded polystyrene;
Sufficiently easy to install and inexpensive material with excellent moisture resistance. Expanded polystyrene insulates the facade well, but is less durable than mineral wool. In addition, expanded polystyrene does not have fire safety.
It is most reasonable to choose expanded polystyrene for thermal insulation of brick facades, concrete, expanded clay concrete and slag concrete walls.
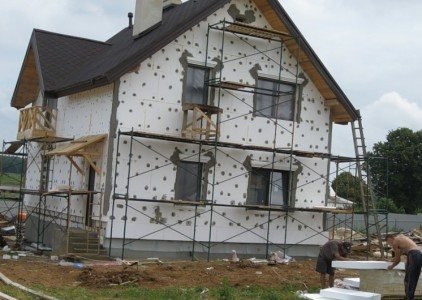

Insulation of house facades with expanded polystyrene - type of building after completion of installation work
- Mineral wool;
Non-flammable and breathable material with excellent vapor permeability. If you are going to mount such a heater, you should understand that its weight is more significant than that of polystyrene, therefore, a stronger crate is required to attach it to the facade.
It is also recommended not to skimp on the quality of mineral wool and choose two-layer materials in the form of diabase or basalt slabs. They are quite dense and have a hard outer surface.
Mineral wool is used to insulate houses from timber, expanded clay concrete, as well as walls made of gas silicate and aerated concrete.
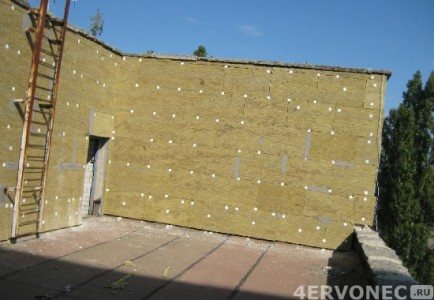

Thermal insulation of the facade with mineral wool - the installation of the material on the walls was carried out "at a stretch"
When choosing a plaster, it is necessary to take into account the type of insulation that will be mounted on the facade. If you settled on expanded polystyrene, the reinforcing mesh should also be special - resistant to alkalis.
Insulation materials overview
Facade insulation for plastering is presented in 3 types:
- mineral wool;
- expanded polystyrene;
- Styrofoam.
These materials are used in the form of slabs, because in this form it is much more convenient to mount on the wall. Mineral wool properties:
- vapor permeability;
- low thermal conductivity;
- sufficient rigidity of the material in the form of plates;
- fire resistance.
Such insulation is classified as a breathable material. However, it also has disadvantages. First of all, experts note hygroscopicity. Mineral wool boards absorb moisture well, therefore it is recommended to use a vapor-permeable type of plaster. Today, mineral wool boards are offered in an improved form - with impregnation, which reduces the hygroscopicity of the material. But even in this case, the insulation will absorb a small amount of moisture.
Another disadvantage is significant weight.
Mineral wool slabs are heavier than expanded polystyrene and polystyrene foam. It is allowed to install a plaster facade on this type of insulation, provided that the density of the boards is not less than 130 kg / m³.If you use a material with lower characteristics, the plaster may crack.
Styrofoam and styrofoam
If the facade is insulated under plaster, polystyrene is often used. He has many positive qualities:
- light weight;
- plates do not absorb moisture;
- low thermal conductivity, which means the ability to retain heat;
- sufficient rigidity, insulation for the facade under the plaster is taken of the PSB-S-25 type (35).
The foam serves for a long time, since this material is not subject to destruction under the influence of moisture. Mold is not afraid of him. The ability to pass steam allows you to use any facade plasters for insulation. The main disadvantage of foam is flammability. This is a highly flammable material, however, in the absence of an external source, the flame will go out on its own, which will happen in about 4 seconds.
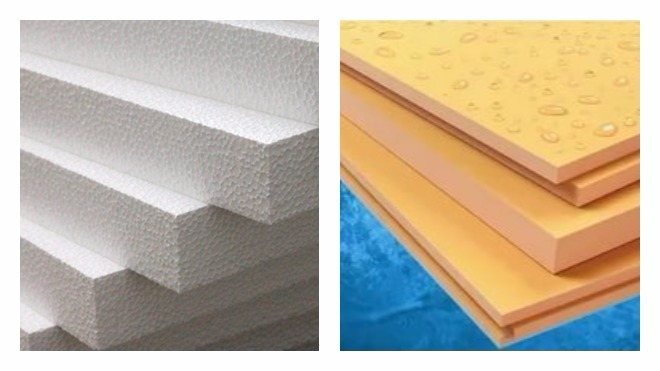

During the combustion process, the foam slabs emit hazardous volatile compounds. To improve the quality of the insulation (to increase the fire resistance limit), the plates are treated with fire retardants. The price of polystyrene is lower than that of expanded polystyrene and mineral wool. There is another drawback of this type of thermal insulation: the material practically does not allow air to pass through, which means that steam will also retain. As a result, it will be necessary to organize forced ventilation of the structure.
Expanded polystyrene has improved characteristics.
It is a lightweight material with high density. It will not weigh down the supporting structure and will provide it with protection. If you use a reinforcing mesh, you can increase the strength of the layer. The joints of expanded polystyrene plates are smoother, they are sealed with a plaster compound. This means the surface will be smooth.
Facade plastering - stages
The technology of work on applying plaster to heat-insulating plates includes preparation, fastening of insulation, installation of a reinforcing mesh and plastering. This is due to the multi-layer construction of the finish:
- Insulation layer;
- Reinforcing mesh;
- A layer of plaster.
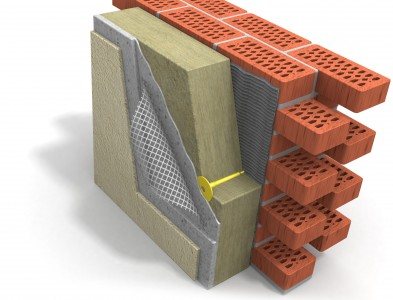

Layered diagram of the "wet facade" - the figure shows the alternating arrangement of materials on the wall
Preparatory work
The optimal temperature regime for plastering the insulating layer is from + 15 ° C to + 20 ° C. If this condition cannot be met, and the finishing process cannot be postponed in any way, you will have to create a thermal circuit artificially. To do this, all the walls of the building are surrounded by forests, covered with a windproof layer (film).
Then they start preparing surfaces - cleaning from the previous coating, dirt and dust, washing and drying the walls. Next, you need to carefully check the integrity of the surface. If unstable areas are found, they are embroidered and filled with putty. When planning the installation of insulation on glue, it is important to ensure the most even plane of the walls of the building.
After the walls are prepared, they are primed. The choice of compositions for puttying and priming should be carried out according to the principle of their compatibility with the materials of the walls and insulation. If you do not follow this rule and choose at least one material that is not compatible with others, the service life of the finish will be significantly reduced.
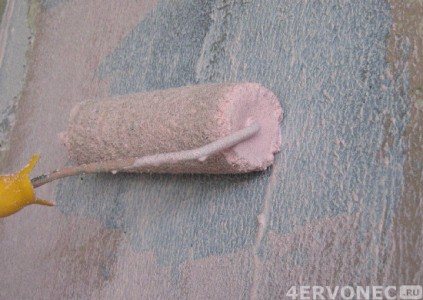

Front walls are primed with a long-handled roller
Insulation installation
If you decide to mount thermal insulation boards by gluing, then the technology of work will be as follows. Insulation plates are glued in horizontal rows, starting from the lower part of the facade - from the basement profile.
In this case, it is worth placing the material "in a runaway", with an indent from the joint between the plates in the bottom row to the joint of the next row by at least 20 centimeters. If you stick the material exactly one above the other, you get vertical seams along the entire height of the building, which will reduce its thermal insulation.
It is also important not to allow a difference in the level of the slabs among themselves by more than 3 millimeters, otherwise such errors cannot be hidden even under a layer of plaster.After the glue dries, after about 24 hours, proceed to additional fixing of the insulation on the dowel-umbrellas.
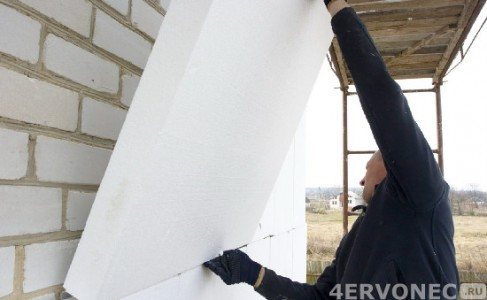

Installation of expanded polystyrene plates on the facade walls - after gluing the material, it will need to be fixed on the dowel-umbrellas
To keep the plates securely, they are fixed on dowels in the middle and always at the joints of the insulation. It is not worth screwing the fasteners into the insulation too much - this only deforms it.
Facade reinforcement
Then they proceed to the installation of the reinforcing mesh on the facade. This is a special fiberglass mesh that is fixed to the insulation either with plastic fasteners or on plaster. When attaching the mesh to the plaster, it is important to ensure that the layer of the composition on the wall is at least 2 millimeters.
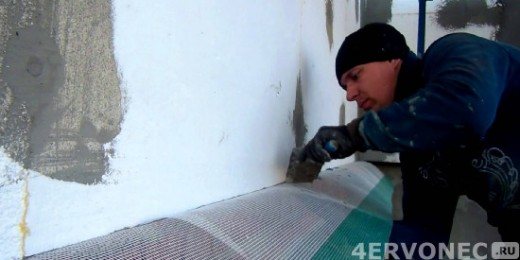

Bonding the reinforcing mesh to the facade is a necessary step before plastering the walls
Installation is carried out first on corners, as a surface that is more difficult to process, then on the main planes. For better reinforcement of the corners in front of the mesh, a perforated corner profile is mounted on them, also on plaster.
Facade insulation technological process
When planning the insulation of facades with cotton wool, special attention is paid to the choice of the time of the work, because the result of the entire event depends on this. Optimum temperature values acceptable for the insulation process are in the range from + 5 ° C to + 30 ° C.
Preparatory stage
The stage of preparatory work begins with the installation of scaffolding designed to protect the facade of the house from the unwanted effects of atmospheric phenomena. The walls of the building must also be pre-prepared and treated appropriately to remove any dirt, fungi, old coatings or unevenness. Before the thermal insulation is laid, the surface of the walls must be flat with an allowable difference of 1 cm per 1 m in length.
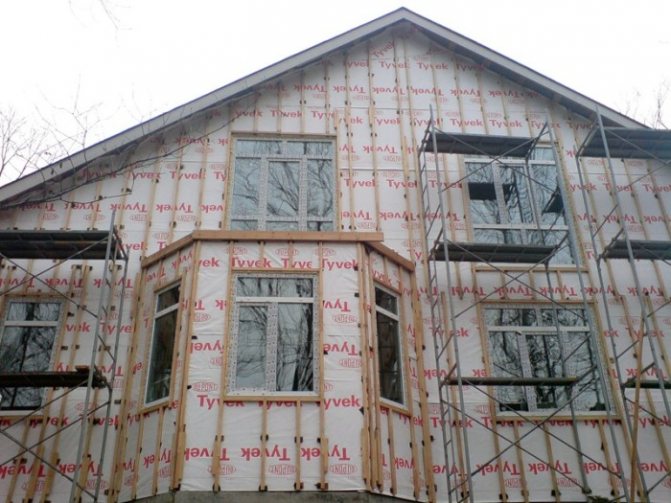

Installation of a heat-insulating layer
After the completion of all surface preparation work on the insulated facade, a profile is installed at the level of the basement, which protects the insulating plates from external factors. Further, the heat-insulating plate is covered with the amount of adhesive necessary for attachment, and, relying on the profile, a row of insulation is glued to the base. The subsequent rows are mounted according to the brickwork principle. After the glue dries, the boards are additionally fixed with dowels for greater reliability. The final moment at this stage is work on the reinforcement of the corners and the abutment of door and window openings.
Reinforcing layer works
They proceed to these works after 24 hours, when the reinforced corners are dry. Begin by applying a base layer of plaster with a thickness of 3-4 mm to the insulation layer. To avoid unwanted cracking and delamination, plaster the facade along the mesh. The next leveling layer goes last, as a base for plastering.
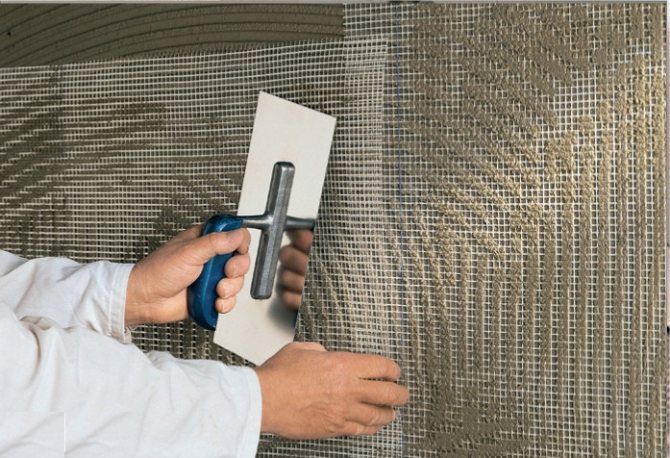

The preparation process for insulation of the facade with foam is similar to insulation with cotton wool. However, it should be taken with utmost seriousness that foam plastic has completely different characteristics than cotton wool, therefore, other materials should be used when working with it. At the same time, it is very important to remember that the effects of ultraviolet rays and contact with bitumen-containing materials are detrimental to foam plastic. Due to its technical characteristics, the foam facade needs additional sound insulation.
