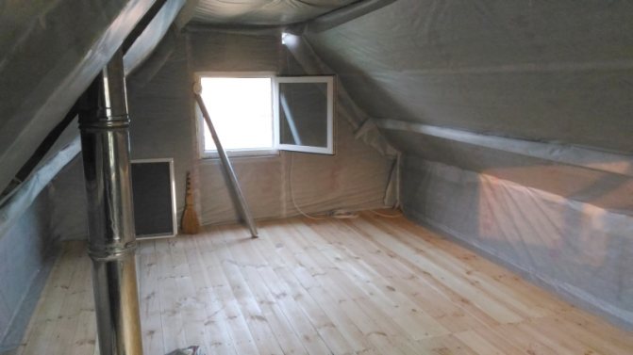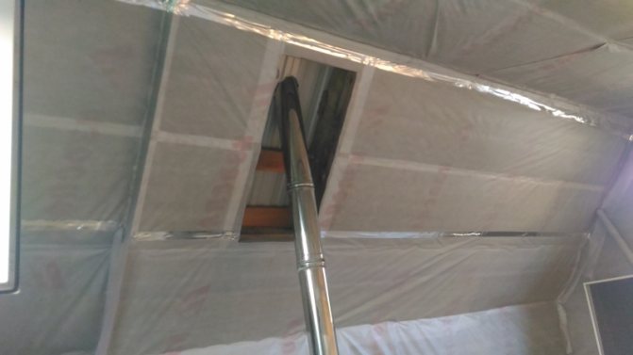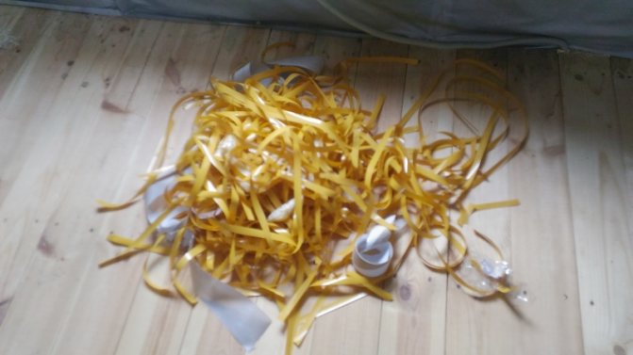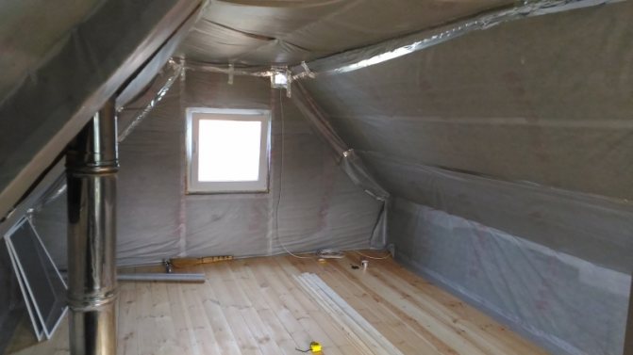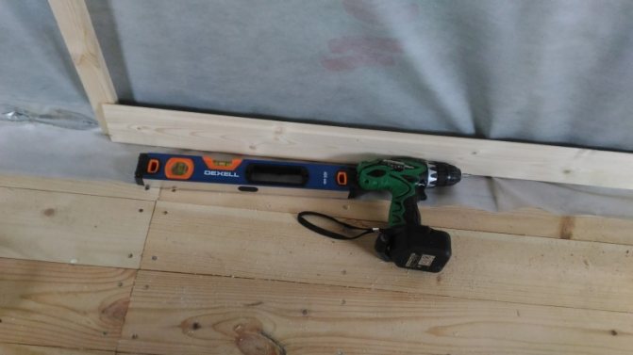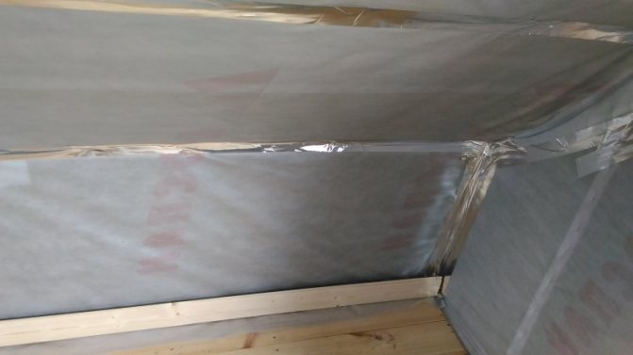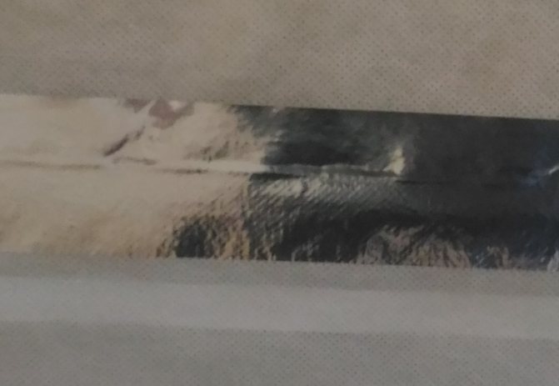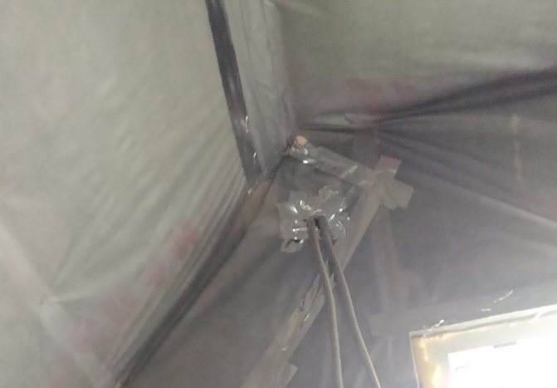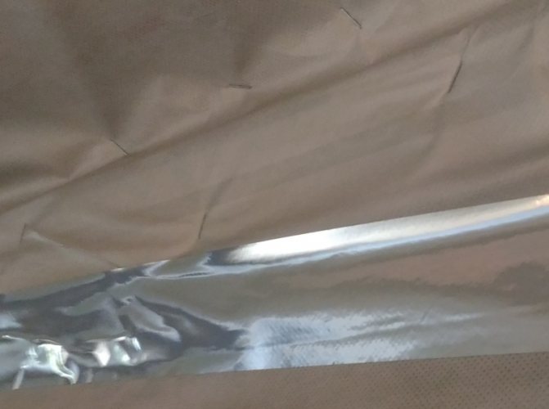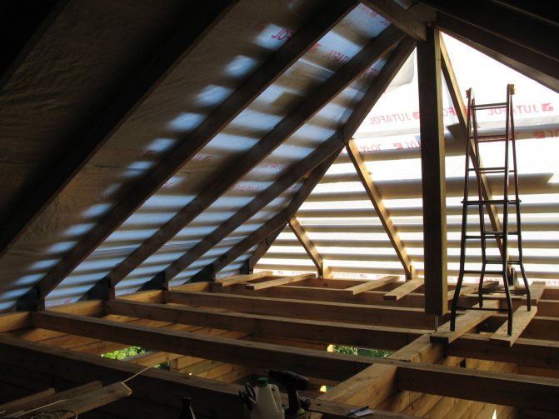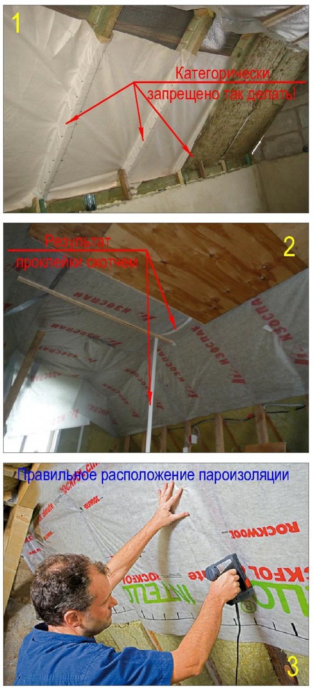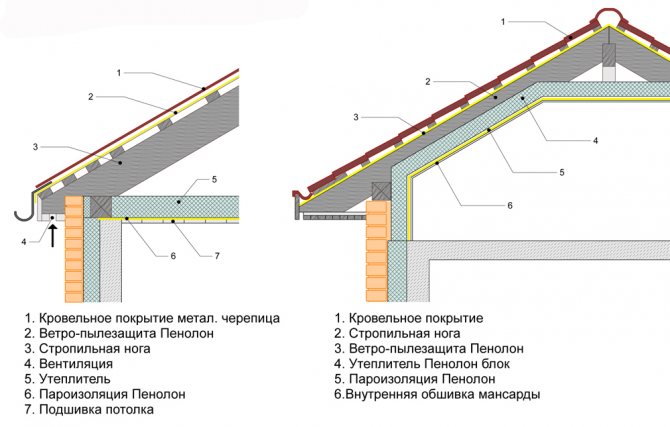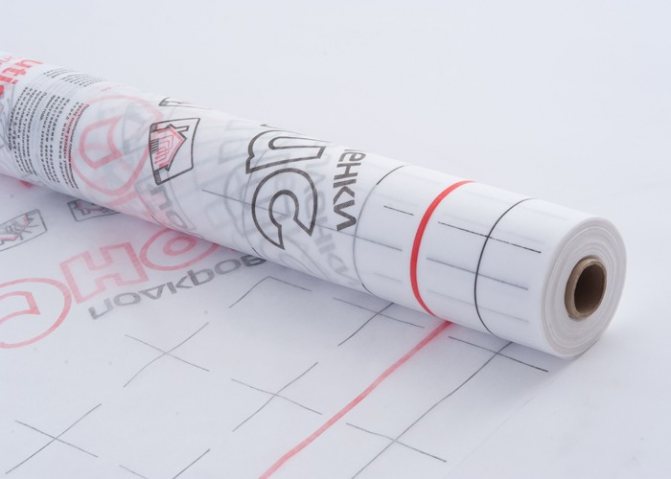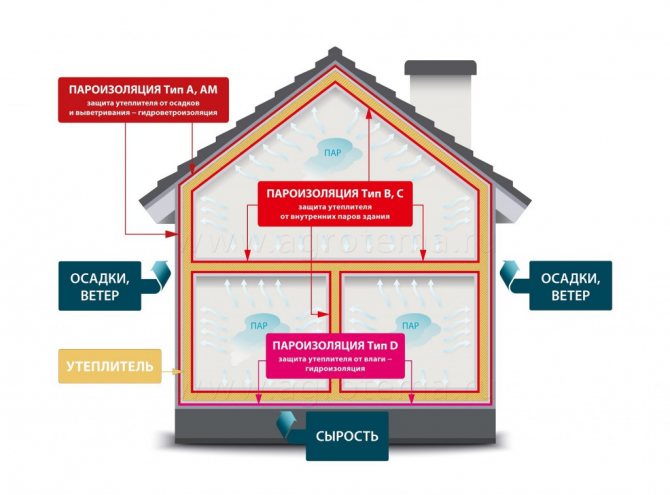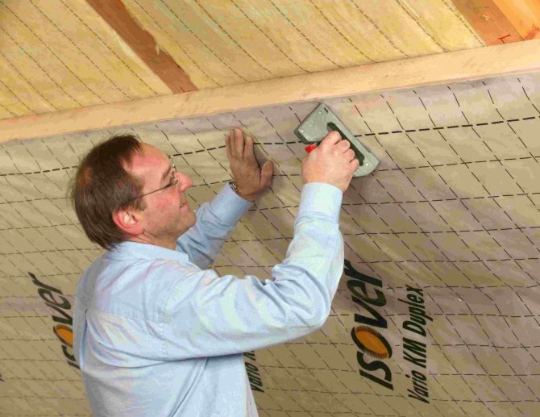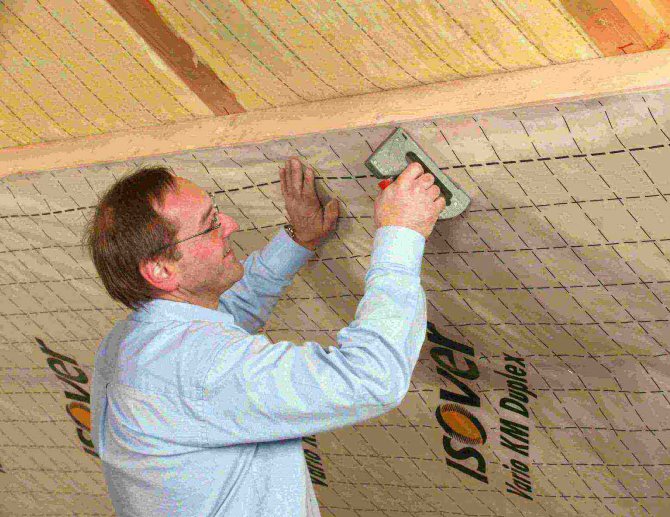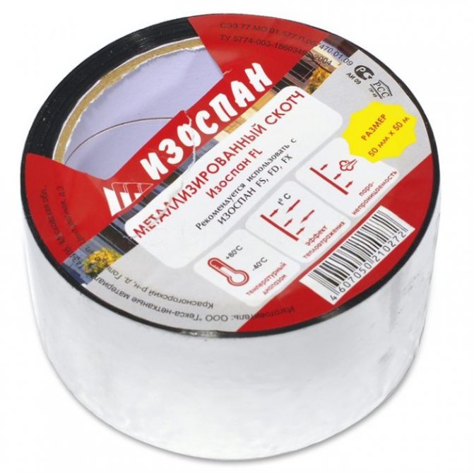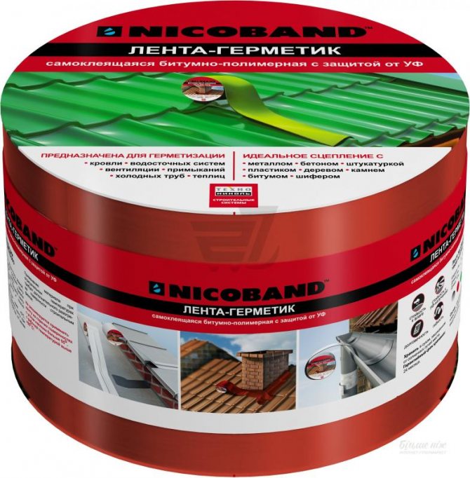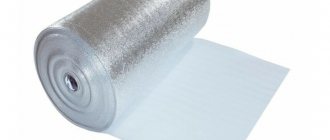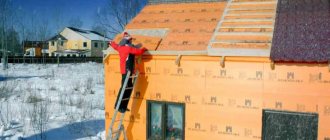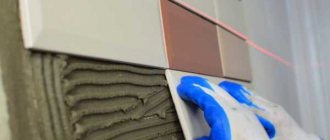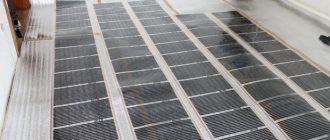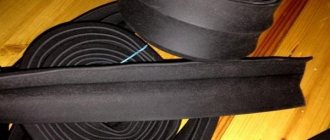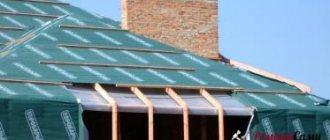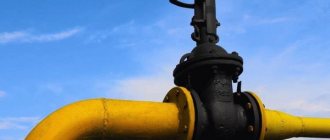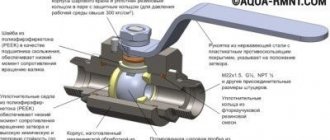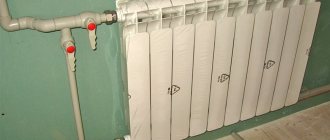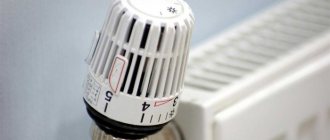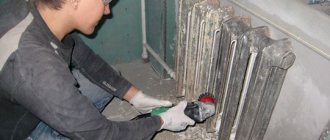Insulating a house with simultaneous cladding (ventilated facade system), everyone is faced with the recommendation to protect the insulation from moisture, wind, steam. Most of the questions about the choice, purpose and use of materials arise here. Without pretending to provide a comprehensive solution to these issues, we will try to answer most of them.
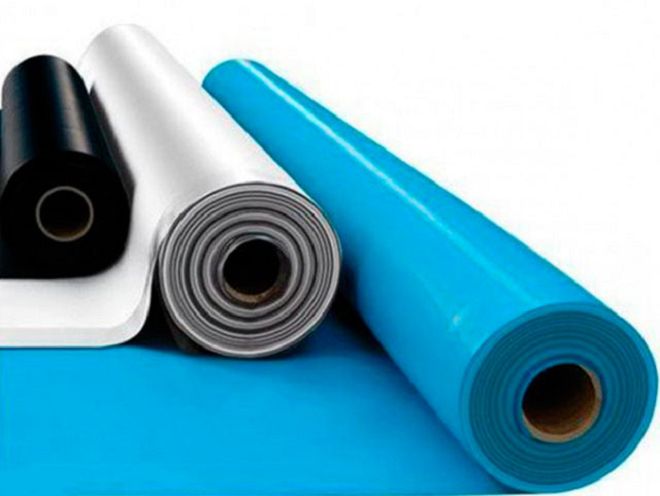
Vapor barrier and waterproofing for siding: when and why you need it
Studying the recommendations of the manufacturers of heaters for the installation of ventilation systems, you can see that most of them recommend the protection of the heater with a vapor barrier on the side of the wall, moisture and wind protection between the heater and the hinged facade.
Many homeowners who insulate a house on their own have a desire to save on expensive films, so it is worth figuring out what vapor barrier, waterproofing, moisture-windproof membranes are, and when and how to use these materials.
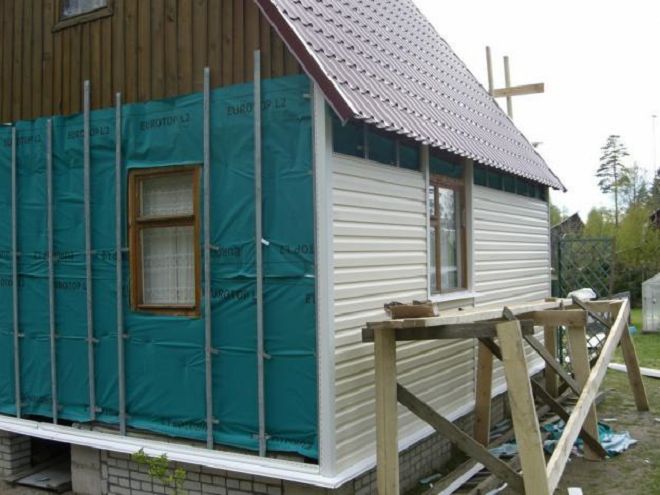

What is vapor barrier
Any design is carried out in accordance with regulatory documents, now it is a joint venture - building rules, each of which has a section "Terms and definitions". From the point of view of building codes, a vapor barrier is a layer of roll or mastic material that prevents water vapor from passing through it.
A lot of vapor barrier materials have been developed for wall insulation, most of them are 2… 3-layer films made of non-woven material or special polyethylene.
ATTENTION! Conventional polyethylene is not suitable for vapor barrier.
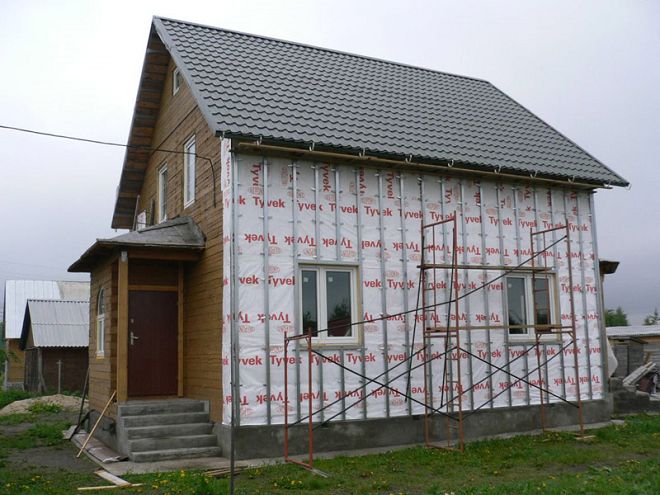

What is waterproofing
Waterproofing is building materials (roll, mastic, plaster) that prevent the structure from getting wet under the influence of waste water. These materials are usually used in floors, underground structures, structures in the aquatic environment.
Regarding insulation systems, it is more correct to use the term moisture and wind protection, since the heat insulator should not come into contact with water directly in the insulation system, but rain water or snow can get into the lining gap in strong winds, and therefore the thermal insulation needs protection from water, water vapor and wind.
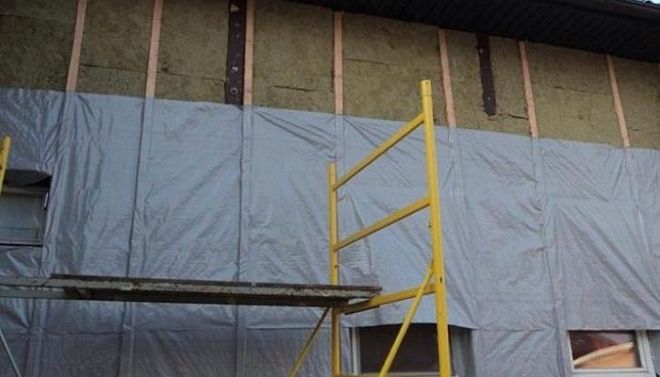

Diffusion membranes are used as waterproofing in insulation systems, a feature of which is the ability to release water vapor outside, preventing them from penetrating inside. As a rule, these are 3 ... 4-layer films with marking of the location of the sides relative to the insulation (inner and outer layers).
What is a vapor barrier for in general?
Water vapor can be of atmospheric origin or operational. Any building material has vapor permeability, for some it tends to zero (extruded polystyrene foam - 0.013, metals, glass - 0.0) in others it is much higher (wood across the fibers - 0.03, mineral wool - 0.06).
The higher the vapor permeability, the more moisture the material can collect, while its thermal insulation characteristics decrease, it ceases to play the role of insulation. To prevent this from happening, vapor barrier materials are used. The use of a vapor barrier is especially necessary if the wall material has the ability to breathe - that is, to let these water vapor pass through itself.
A little about the cold roof
It is known that when installing a roof, work is carried out on its insulation. This is done so that heat does not escape from the building, and cold does not get inside. It is especially important to make insulation when the roof is an attic. But, there is another concept, the so-called "cold roof". At the same time, work on insulation is not carried out, it is enough to make a crate and lay the material.The use of this type is advisable if the roof does not need to be insulated. The advantage of a cold roof is its high efficiency, ease of operation and high construction speed.
When is a cold roof advisable? For example, in a country or private house there is an attic that you will not use as an attic. Alternatively, you need to cover a building that is not intended for permanent residence. In this case, it is rational to make the roof cold. At the same time, it is important to insulate the ceiling inside the building itself, and to block everything using corrugated board. But the question arises: what to say about vapor barrier, is it needed under the cold roof sheeting? Let's first figure out why a vapor barrier is generally needed.
It plays an important role - it protects the thermal insulation material from moisture penetration. After all, warm and humid air will accumulate in the upper part and on the roof. If the vapor barrier is not performed correctly, it will lead to early roof repair and a decrease in the life of the building. And wooden structures will rot under the influence of moisture. But, there is one caveat here. All this is rational when the attic or attic is insulated, as for the cold roof, everything is not so simple here. Do you need a vapor barrier in this case? After all, we learned that its main goal is to protect the insulation layer. Needed, and there are reasons for that.
Although the room will be well ventilated, it will still suffer from rainfall. Decking cannot 100% exclude the possibility that moisture will penetrate under the roof. Snowfall, heavy rain, along with the wind can do their job, and the liquid will get inside. This is fraught with the fact that the metal elements inside will be covered with rust and fail. The same applies to wooden products (building, lathing, etc.), which will rot and deform.
So, we learned that vapor barrier under the corrugated board is still needed, even with a cold roof. But how can you do this? Let's take a look at the main materials for vapor barrier that can be used for corrugated board.
How can condensation damage your home?
On the example of a wooden log house insulated with mineral wool, the harm from condensation looks like this: vapors pass through the tree. Since the dew point, at which the gaseous vapor turns into a liquid, is in the insulating layer, the vapors in the form of condensate settle and accumulate in the insulating material. It gets wet, in winter this moisture freezes.
Instead of warming, the owners receive an ice compress, which prevents the escape of vapors, which leads to decay of the walls, deterioration of the microclimate inside the house, and the formation of mold and mildew. In turn, mold and mildew are the cause of many diseases of the human respiratory and immune systems - primarily allergies and asthma. The main task of the vapor barrier layer is to prevent steam from penetrating into the insulation.
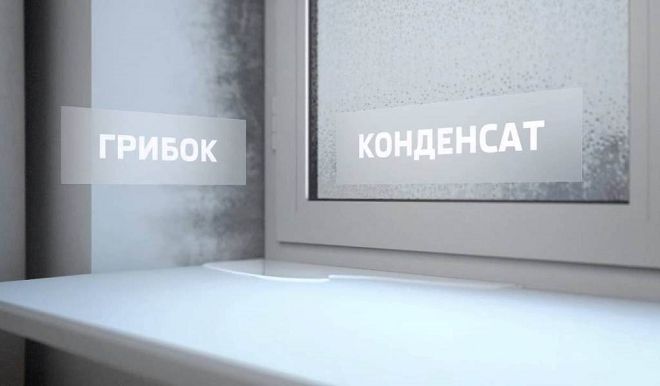

Reasons why waterproofing is mounted under a cold corrugated roof
Precipitation
Decking cannot 100% exclude the possibility of moisture getting into the under-roof space of the house. Heavy rain or snowfall in combination with intense wind can cause moisture to penetrate under the roof, which in turn will provoke corrosion.
Wear of fasteners and roof modules
The peculiarity of the corrugated board is such that its sheets are subject to thermal deformation, as a result of which the roof can pass moisture along the junction of the roofing modules. Often, water penetrates under the roof and at the points of attachment of the corrugated board to the rafter system, since over time the tightening of the self-tapping screws weakens, and the rubber sealing washers are destroyed.The ingress of water into the under-roof space is fraught with the rafter system getting wet with its subsequent decay, and as a result - the destruction of the roof frame.
Condensation
With a high-quality installation of a roof made of corrugated board, when the roof covering reliably protects the house from atmospheric moisture and leaks, theoretically, you can do without waterproofing.
But the sources of moisture are not only rainfall from the outside. It is also condensation that forms on the inner surface of the roof due to the temperature difference inside and outside the house.
The likelihood of condensation becomes even higher when utilities pass through the attic: heating and hot water pipes, ventilation ducts or a fireplace chimney. Liquid and gaseous media circulating through such pipelines usually have an elevated temperature and heat up the air in the under-roof space, contributing to a more intense appearance of condensation.
When is vapor barrier and waterproofing needed?
Vapor barrier is required in those structures where the vapor permeability of the wall and heat insulator is high. For example, when insulating a panel house with polyurethane foam, vapor barrier is not needed, and a forced ventilation system is required to remove water vapor, so as not to get high humidity in the house, and with it - mold and mildew. A brick house will already require a vapor barrier device.
Pure waterproofing for siding is not needed at all. In order to prevent moisture vapor from the atmosphere from getting deep into the heat-insulating layer, a vapor barrier is needed. But in order for the condensate accumulated on it to be taken out, a ventilated gap with a width of at least 40 mm is arranged between the cladding and the insulation.
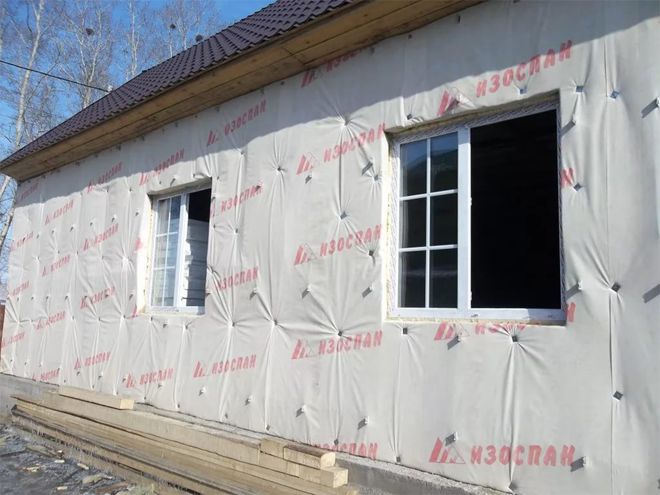

And here the second enemy of soft cotton insulation acts - the wind. The higher the building, the higher the wind speed in the ventilation gap, the sooner soft slabs and mats will fray.
To prevent this from happening, the outer surface of the heat-insulating material is protected with a moisture-proof film or a more technological material - a special membrane. There are also heaters with a laminated outer surface - protected from weathering by a fabric or film layer in production.
Vapor barrier for metal tiles for cold roofs
In cold attic spaces with metal roofing, only waterproofing of the roof with membrane materials is performed. The waterproofing is fixed with counter-rails to the rafters and glued in the overlap areas with a special tape. Then, after that, the main crate is carried out, on which the metal tile is subsequently mounted. It is important to leave a ventilation gap to organize the airflow from the drip to the ridge. Due to this, in simple terms, an air layer is formed, which is necessary to remove accumulated condensate.
Laying mineral wool
The optimal thickness of such an insulator of the P-75 brand for the middle strip is a layer of 200 mm. When using expanded polystyrene boards, one must also focus on the density of the material and its thickness.
A prerequisite, in this case, is a reliable sealing of the joints, to exclude the formation of cold bridges. So, for example, mineral wool slabs are often laid in a staggered manner, and the joints of polystyrene slabs are "shot" with polyurethane foam.
Preparation for gluing the joints of the vapor barrier
To ensure maximum protection of the insulation and proper moisture removal, it will be necessary to provide waterproofing. It fits into one layer, which is a special membrane or, in extreme cases, an ordinary plastic wrap. Any breaks and leaking joints are unacceptable.
The order of work when insulating a house
The ventilated facade insulation system looks like this in layers:
- Wall.
- Vapor barrier.
- Insulation.
- Waterproof and windproof membrane.
- Ventilated gap.
- Siding curtain facade.
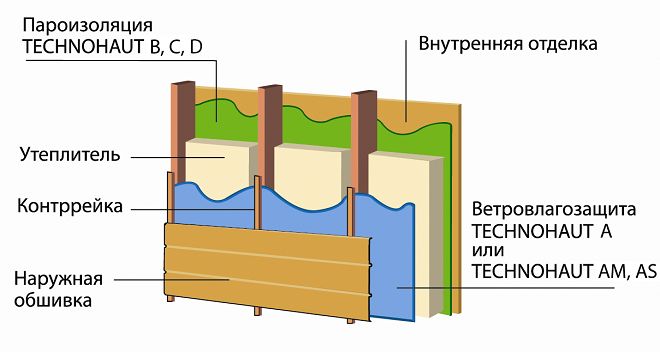

The curtain wall is attached to a metal frame if the siding is metal or heavy, such as fiber cement or ceramic plinth siding. When insulating wooden log cabins, most often the supporting frame is made of wood.
TIP: On average, the thickness of the insulation is taken to be 100 mm, for the northern regions - more, according to the heat engineering calculation.
Installation of vapor barrier film on the wall of the house
After preparing the facade - cleaning it from dirt, treating wood, impregnating it with a fire retardant and antiseptic, we attach a vapor barrier strip or membrane.
The vapor barrier is attached to the wall using a construction stapler. The vapor barrier panels are glued together with a vapor-proof double-sided tape with an overlap of 10-15 cm, all edges are glued with tape. The bottom edge of the vapor barrier must lie on the starting (basement) profile.
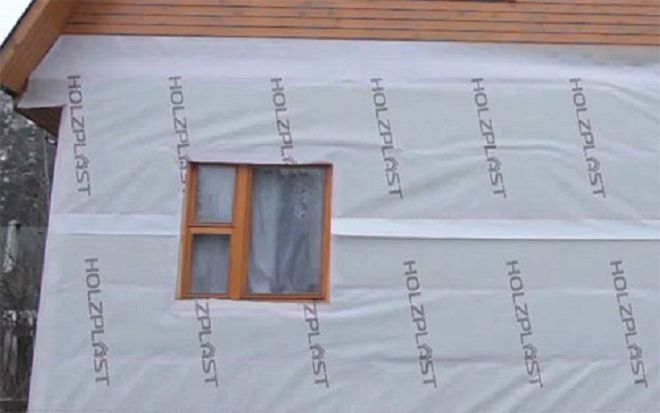

Installation of insulation over vapor barrier
A frame system made of timber with a thickness equal to the thickness of the insulation layer, 40 mm wide is mounted on nails or dowel screws. The step of the frame racks is equal to the width of the insulation plate minus 5 mm per spacer. The installation of the heat insulator is carried out on disc-shaped dowel screws with a metal core (fungus) at the rate of 5-6 pcs / m2.
Installation of windproofing (wind protection and moisture protection) over the insulation
The fastening of the moisture-windproof membrane is also performed with a stapler to the insulation and the frame racks, with the overlap of the panels 15 cm and fastening with double-sided vapor-proof tape. The lower edge of the membrane is lowered 2 cm below the level of the basement strip to drain the condensate onto the blind area. All edges are also glued with tape.
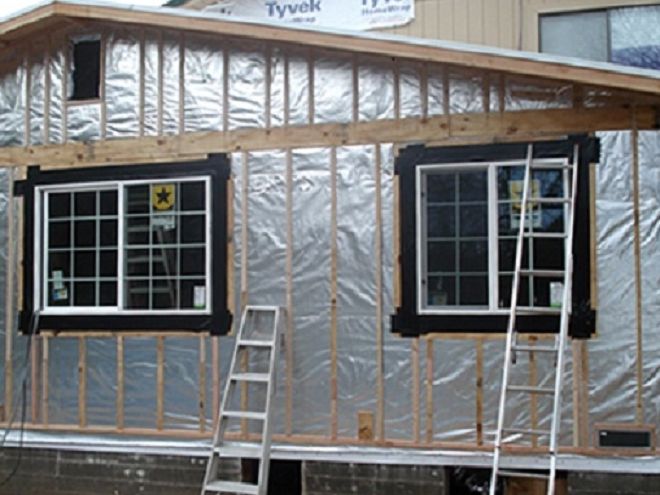

Installation of slabs over windproofing
A beam with a section of 40x40 mm is mounted to form a ventilated gap. If, according to the manufacturer's instructions, a step less (30 cm) is required for fastening the siding than for the frame racks (60–0.5 cm), a horizontal frame is preliminarily built, on top of which the racks for installing siding with a given pitch are attached.
Installation of siding may differ depending on the manufacturer, type of siding, direction of the planks. When selling material, official dealers and large networks of building materials always issue proprietary instructions for installing a specific type of material.
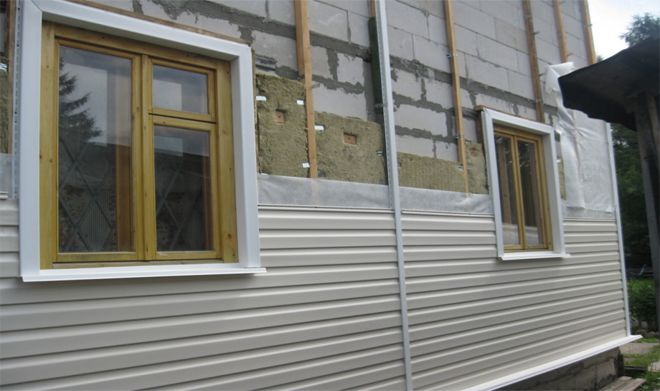

Insulated floor with an air gap
Before laying the vapor barrier on the concrete floor, it is necessary to install a crate, between the elements of which the waterproofing and insulation will lie. Further work is carried out according to the standard scheme.
Fastening principles
If concrete structures or wooden walls are insulated, it is necessary to install a lathing made of bars. It is convenient to attach the film to the resulting crate, to the ceiling or rafter system using staples and a construction stapler. It is also possible to secure the vapor barrier with wide-headed nails or cap pads. It is advisable to use galvanized nails - they do not rust. Films and membranes are placed on concrete structures using a special connecting tape.
Overlap when installing vapor barrier
In order to properly fasten the vapor barrier, the canvas should be carefully tightened, and the fasteners should be placed with a small step - no more than 30 cm. The installation rules prescribe that you carefully consider the fastening of the canvas around the perimeter - it spreads and is fixed so as to exclude the possibility of moisture penetration into the insulation. Before fixing the vapor barrier, make sure that the sheet is positioned with the correct side to the thermal insulation. Which side to mount the vapor barrier material
Consider which side of the insulation film or membrane is laid on:
- polyethylene film (simple or reinforced) can be attached on either side - this does not affect the functionality of the barrier;
- the foil film is placed with the shiny side towards the room so that the barrier reflects heat;
- anti-condensation film is attached with the treated side to structures, fabric to the room;
- the membrane should face the smooth side of the heat-insulating material, and the rough side towards the room.
The rule of laying vapor barrier to insulation
If the front side of the membrane looks like the back side, and it is difficult to determine how to properly lay the material, an experiment can be performed. A bowl of boiling water is covered with a small piece of membrane - which side of condensation appears, that side is waterproof, it should face the insulation. It is important to know which side to put the vapor barrier to the insulation, if the membrane is used to install the waterproofing barrier - front or back. The thermal insulation "pie" with internal insulation is mounted in such a way that the smooth side of the membrane faces the insulation on both sides. That is, the rough layer of the vapor barrier should be facing the room, and when installing the waterproofing carpet - towards the structure that is being insulated.
Installation features
It is important not only to properly lay the vapor barrier, but also to provide a ventilation gap between the vapor barrier layer and the structure cladding for finishing, for which counter-battens are stuffed along the crate. Moisture settling on the rough side of the laid vapor barrier sheets will naturally evaporate without damaging the finish. If the vapor barrier is installed correctly, the insulation is reliably protected from moisture. Almost half of the problems associated with freezing and damage to structures are associated with shortcomings in the installation of the vapor barrier.
- Author: Svetlana Sergienko
Rate the article:
- 5
- 4
- 3
- 2
- 1
(0 votes, average: 0 out of 5)
Share with your friends!
The procedure for installing slabs with laying vapor barrier, insulation and waterproofing
The installation of the insulation system always begins with the preparation of the facade - cleaning, dismantling the protruding communications and ebb tides, repairing damaged areas.
- A vapor barrier film is spread over the prepared surface, at the same time fixing it with brackets to the wall, gluing the joints of the panels and edges with tape.
- The supporting frame is being built.
- A heat-insulating plate is placed between the frame racks and is fastened with dowel screws.
- The diffusion membrane is spread, fixed with a stapler, seams and edges are glued with double-sided tape.
- A counter-rail is mounted for fastening the siding panels.
- Carry out the installation of the curtain wall.
- Installation of siding is carried out from the bottom up, starting from the corner, connecting and, basement strips and framing of window and door openings. The siding panels are inserted into the grooves of the left panel and snapped onto the bottom panel connector strip. Lastly, the finishing panel is attached under the soffit of the cornice.
Vapor barrier for metal tiles - protection of the roof from condensation
Metal roofing is one of the most aesthetic, practical and durable roofing materials actively used in private housing construction. According to the assurances of manufacturers, their products can last more than 20 years, subject to the requirements for installation and maintenance recommendations. However, inexperienced craftsmen do not know how to properly make a roofing cake for a metal profile, which is why they make gross mistakes that affect the life of the roof. In this article we will tell you how the vapor barrier under the metal tile is correctly selected and attached to the crate.
Methods for laying waterproofing material
There are two ways to mount films for vapor-waterproofing on the facade:
- Roll out the roll horizontally from the base of the house while securing the stapler with staples.The next layer of the film is overlapped.
- With a low building height, the film is easier to fix vertically. Both methods guarantee protection of thermal insulation from moisture when gluing all joints with specialized double-sided tape.
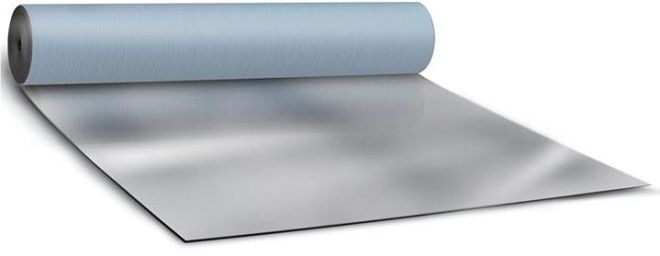

What is suitable for waterproofing a cold roof under corrugated board
The main conditions that a hydro-barrier for a cold roof made of corrugated board must meet are moisture resistance, mechanical strength, resistance to temperature influences.
The most budgetary, but short-lived waterproofing option is plastic wrap. Reinforced polyethylene membranes have slightly better strength characteristics. But against their background, polypropylene films and anti-condensation membranes, equipped with a non-woven viscose-cellulose layer, actively absorb excess moisture, benefit significantly.
Ondutis D (RV) waterproofing membrane is ideal as an under-roof waterproofing for non-insulated metal roofs made of corrugated board or metal tile.
Installation of vapor barrier
There are materials specifically designed for installing vapor barrier with one layer of film, polyethylene, or materials with two layers. They all differ from each other, so the question arises: "which side to glue the vapor barrier layer?"
BOPP (Polypropylene Biaxially Oriented Film) is glued with the rough side to the subroof. If the installation is done correctly, then the accumulated moisture will be able to escape into the ventilation hole without any obstruction.
The membrane with two layers is glued with a smooth surface to the thermal insulation layer. Oftentimes, the manufacturer will even mark the side of the membrane that is needed. This greatly simplifies the work.
Polypropylene with one-sided laminated coating, like the previous material, is glued with a smooth surface.
Of course, all building materials intended for installing a vapor barrier are different from each other, so it is best to read the proposed instructions, or consult with the seller of a hardware store.
Remember:
- if the membrane is painted in different colors, it must be glued to the insulation with the lighter side;
- usually the right side of the film, which you want to glue the surface of the vapor barrier layer - the inner one.
Products and manufacturers
It is necessary to fasten both the joints of the films and the places of their contact with walls, pipes, as well as with roof structures.
Below, our specialists have collected the most popular brands of materials for joining hydro and vapor barrier films, which allow you to create a completely sealed insulation.
Vapor barrier adhesive
DELTA TIXX adhesive for air and vapor tight bonding of all types of vapor barrier membranes and films to various structures made of concrete, wood or brick. The use of a clamping bar is not required. Volume: 310ml.
DELTA TIXX adhesive for bonding vapor barrier films
Vapor barrier tapes
1. Aluminum tape Izospan FL Termo is used to connect the edges of Izospan films of the FB brands, as well as FS, FD, FX. Can be used in rooms with high temperatures: baths and saunas. It can also be used to eliminate minor damages of cloths of Izospan FB materials, as well as Izospan FS, FD, FX. Width 50mm.
Aluminum tape Izospan FL Termo
2. Special double-sided adhesive tape D-TACK Tacoduo is used for hermetic bonding of waterproofing and vapor barrier films, as well as for the organization of hermetic adjoining of waterproofing and vapor barrier to wooden and metal roof structures. Width 30mm.
Double-sided tape D-TACK Tacoduo
3. Double-sided adhesive tape Izospan KL + reinforced with a diagonal mesh and is used to connect hydro- and vapor barrier films to each other, as well as to seal the junction of hydro- and vapor barrier to other elements of the roof, frame walls, ceilings. Width 30mm.
4. Tyvek Double-sides Tape has a heavy-duty adhesive backing and is used to seal and bond membranes in extreme humidity conditions. Width 50mm.
Scotch tapes for vapor barrier
1. Aluminum scotch tape Izospan FL is intended for bonding of any brands of "Izospan" waterproofing and vapor barrier films.Width 50mm.
Metallized adhesive tape Izospan FL
2. Universal single-sided tape DELTA INSIDE-BAND I 60 with high adhesion force for tight connection of vapor barrier films in the overlap zone from the front side. It is used only indoors, and it is also not allowed to use it with waterproofing under-roof films. Width 60mm.
3. Scotch tape Juta Yutafol SP1 is used for a hermetic vapor-tight connection of the overlap of two layers of the film and for fixing the film to the details of the building structure. Width 15mm.
