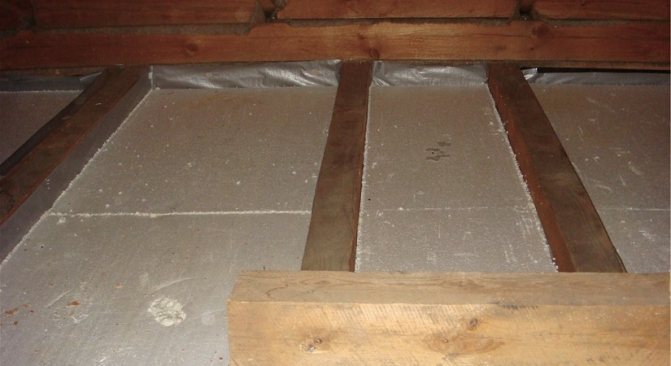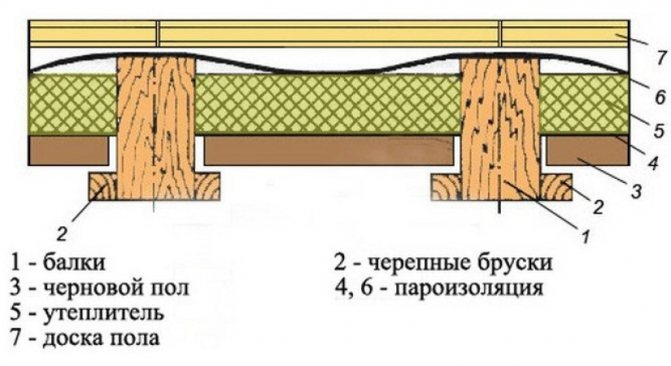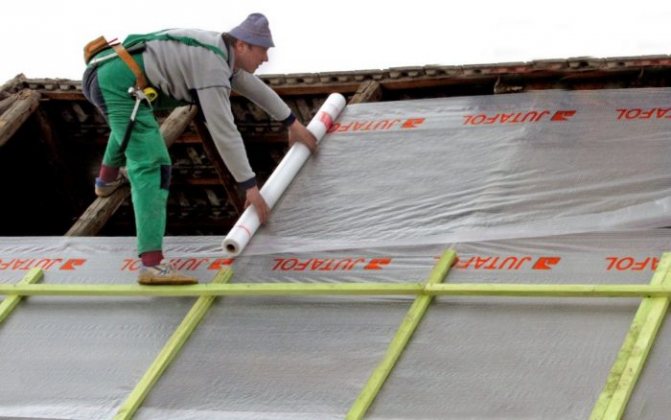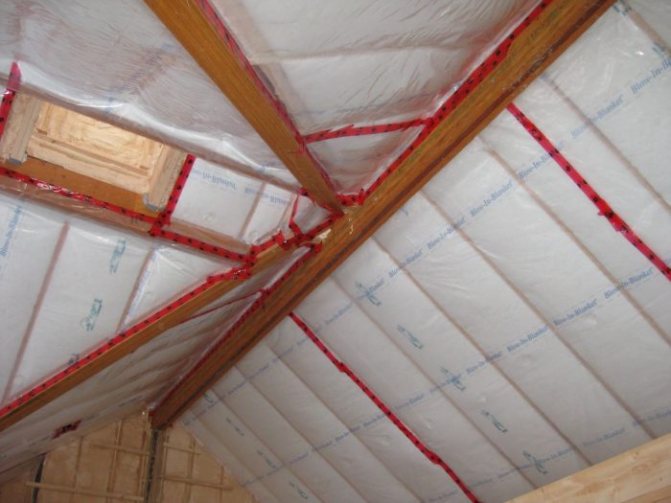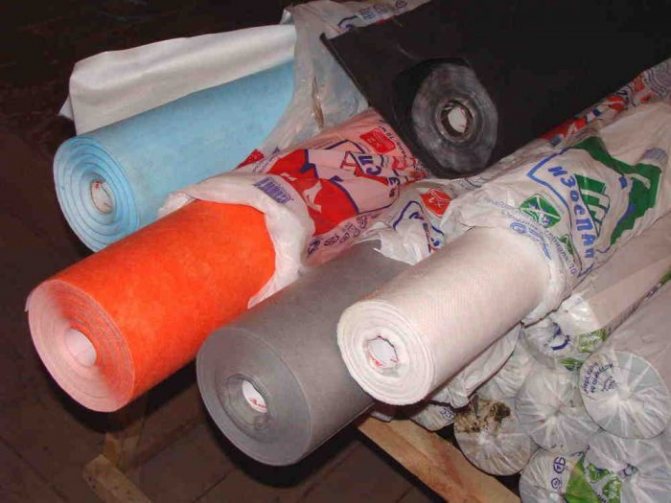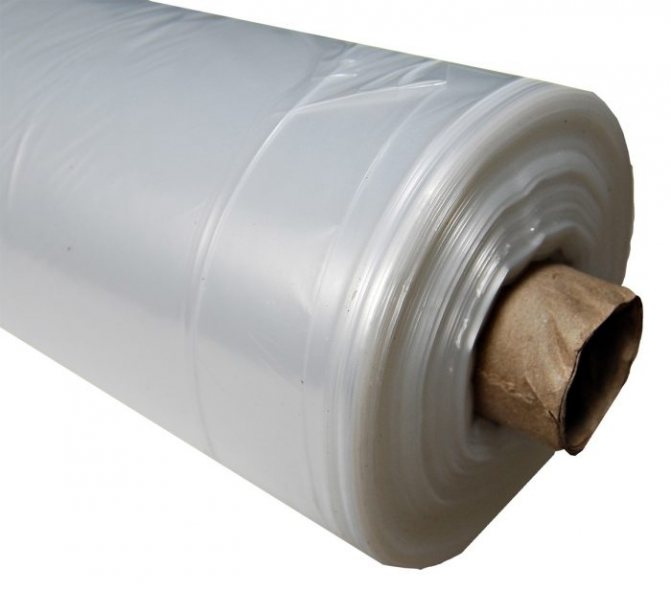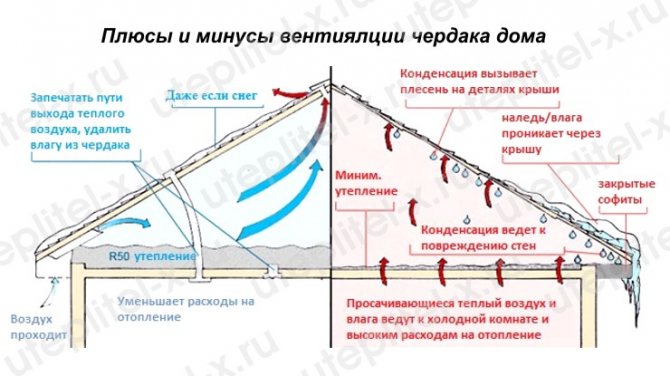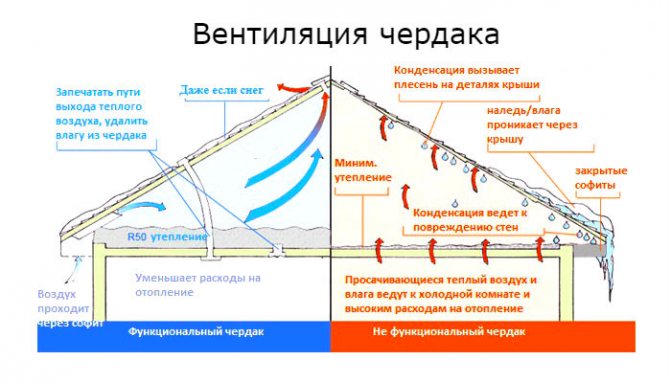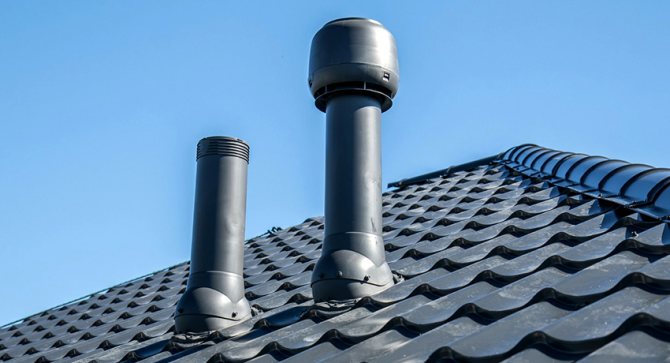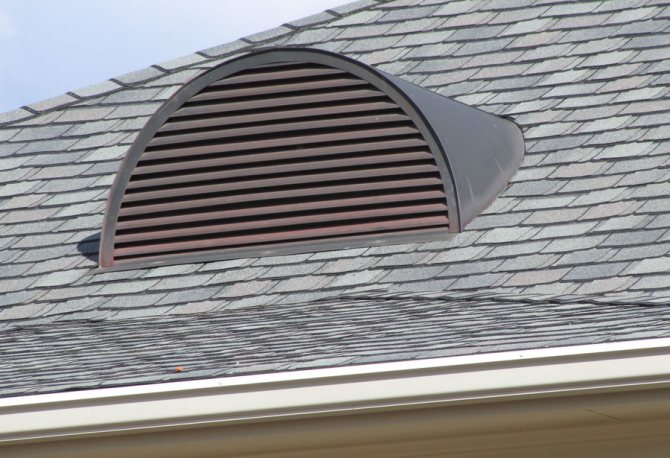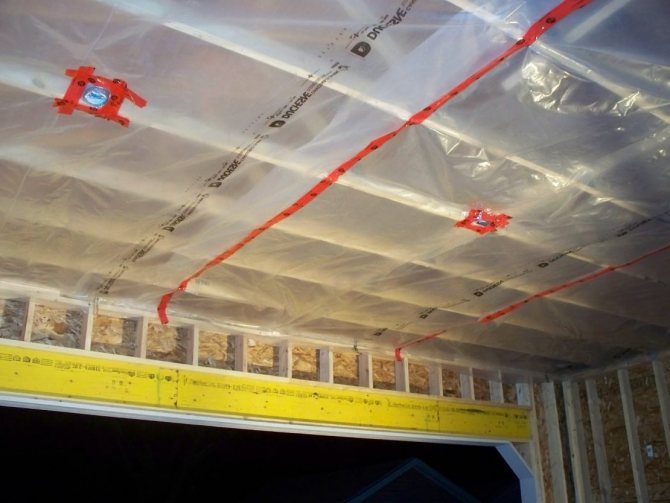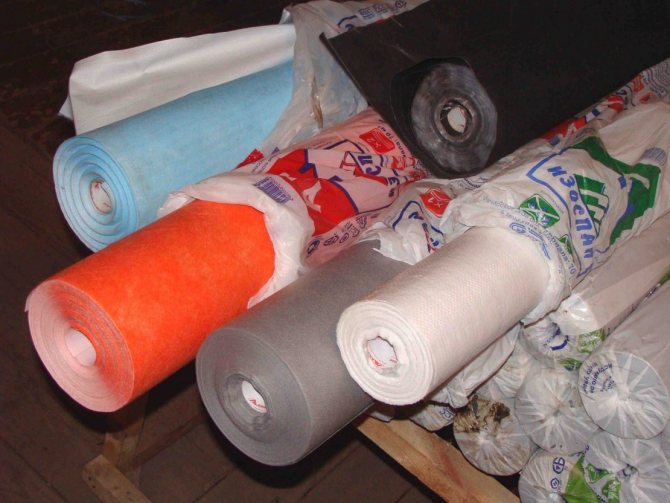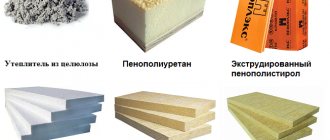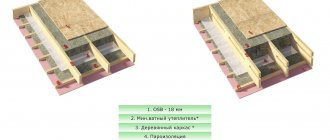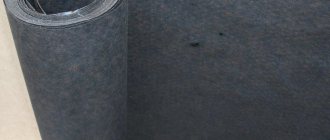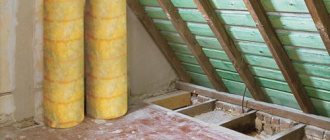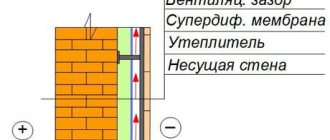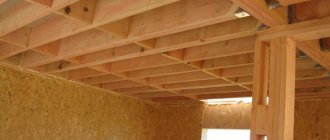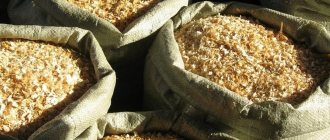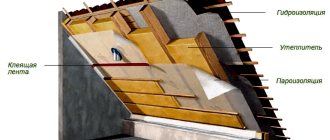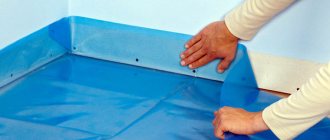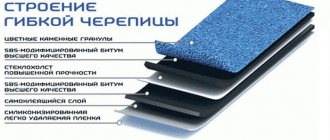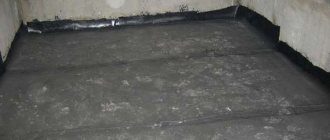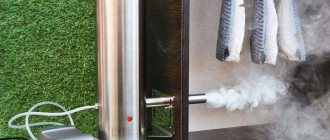The choice of insulation
When choosing a heater for an attic floor, it is important to take into account its heat-shielding properties, strength, as well as resistance to external factors. The type of flooring will also play a role: concrete and wooden floors have their own characteristics. So, how to insulate the attic floor?
Popular insulation for the attic floor
Types of heaters:
- Basalt mineral wool.
- Expanded clay.
- Styrofoam.
- Sawdust.
Mineral wool
Most often, the insulation of the attic floor is carried out with the help of mineral wool. What are its features and why is this insulation so popular?
Minvata is laid between the wooden beams of the attic floor
Benefits of mineral wool:
- High thermal insulation. For example, in order to insulate an attic floor with mineral wool, a layer thickness of 3.5 times less than when using expanded clay is needed.
- Ease of material installation. This insulation is not difficult to work with, even for those who are engaged in insulation for the first time.
- Fire safety. Mineral wool is not easily flammable, therefore, when a fire occurs, it does not serve as a fast carrier of fire, which, for example, cannot be said about expanded polystyrene.
- Long operational period. If you properly cover the mineral wool, it will not roll and create cold bridges.
- Affordable price.
It is thanks to all these advantages that mineral wool insulation of the attic floor is a widely used method of saving heat in a room.
However, this insulation also has disadvantages. In particular, due to its ability to absorb moisture, the mineral wool insulation layer may no longer provide the same thermal insulation as before. Also, when insulating the attic floor with mineral wool, it is important to observe safety precautions. Mineral wool fibers, when in contact with the skin, can cause irritation, so you should work with it in tight clothing, glasses, a respirator and, of course, gloves.
Another material for insulating the attic floor is expanded clay. Although this insulation is rarely used, it still has a number of advantages.
Expanded clay - very popular in the earlier heat insulator
Advantages of expanded clay:
- The cost of insulation.
- Good thermal insulation performance. However, in order to achieve a really good result, the thickness of the expanded clay layer should be about 35-40 centimeters.
- Fire safety.
However, expanded clay as insulation also has significant disadvantages:
- Greater weight compared to other insulation materials. Thermal insulation of a wooden attic floor creates a load on the beams, therefore, when choosing expanded clay, this moment should be taken into account.
- Inconvenience when styling. It can take a lot of effort to lift a huge amount of expanded clay into the attic.
Polyfoam is one of the best materials for wall insulation, so some people decide to use it for thermal insulation of the attic floor. Although foam has advantages, it is not recommended to use it.
Attic roof insulated with foam plastic from below
Benefits of Styrofoam:
- Moisture resistance. This is a plus compared to the widely used mineral wool.
- Affordable price.
- Easy to install. It is not difficult to lift the foam sheets and lay them on the attic floor.
Despite these advantages, foam as insulation has a number of significant disadvantages.
Disadvantages of Styrofoam:
- High flammability. If the fire reaches the insulation, it will hardly be possible to extinguish the fire.
- Intolerance to high temperatures. At a temperature of + 60 ° C, the material deforms, at + 80 ° C it begins to melt, which is why toxic substances are released, and at + 210 ° C the foam ignites.
- Fragility. Polyfoam is capable of crumbling, which reduces its thermal insulation properties.
In view of these shortcomings, especially the insecurity in the event of a fire, it is better not to use polystyrene as insulation for a wooden attic floor. After all, the combination of polystyrene with wooden beams is very dangerous. However, this insulation can be used for thermal insulation of a concrete floor.
This method of insulation was very popular earlier, before the advent of modern thermal insulation materials. It is not devoid of its advantages, although they are very insignificant in comparison with other heaters.
Insulation of the attic floor with sawdust
Sawdust benefits:
- The absence of toxic substances, as well as the natural origin of the insulation.
- Relatively affordable price.
If we talk about the shortcomings of sawdust, then we can note:
- The need to prepare a solution consisting of sawdust, cement, lime and water. All other insulation materials are purchased ready-made.
- Heavy weight, which creates additional load on the floor.
- Large thickness of the insulation layer.
Important! After analyzing all the advantages and disadvantages of different heaters, many come to the conclusion that mineral wool is an ideal option, because it has high thermal insulation properties, is fireproof, easy to install, and also has an affordable price. As for its shortcomings, hygroscopicity can be compensated for by installing a vapor barrier and waterproofing, and the inconvenience when laying mineral wool - by observing safety rules.
How to insulate a cold roof?
Often a cold loft is just an intermediate step. Most cold roofs are insulated over time in order to increase the living space of the house. This is easy because there is no need to redo the cold roof pie - it is, in fact, the top of the insulated roof pie.
In order to make an attic out of a cold attic, you just need to add a layer of insulation and finishing. If, as we recommended, you used a waterproofing vapor-permeable membrane and not a micro-perforated film as waterproofing, then the material for thermal insulation is placed close to the rafters. Then an internal lathing is made with bars of the required thickness, between which a second layer of insulation is mounted. It is also possible to fix the finish on them - wooden boards or drywall.
When insulating a cold attic, a vapor barrier is not needed, since water vapor from inside the room will pass through the insulation and exit the roofing cake through the waterproofing membrane into the under-roof space. Therefore, before insulating a cold roof, do not forget to treat all internal wooden structures with compounds that prevent decay.
In addition to this method, the insulation of the cold roof attic can also be performed by spraying polyurethane foam. This is one of the fastest and easiest options, besides this insulation is considered one of the best on the market. It is fireproof, has excellent thermal insulation properties, is durable, resistant to acids and alkalis, and does not rot.
In addition, the insulation of a cold roof made of corrugated board with the help of polyurethane foam allows you to create a continuous layer of thermal insulation, in which not only there will be no cracks, but the rafters will also be closed. The only drawback to this method is the cost. Also, you will not be able to do this work yourself, as it requires expensive equipment.
Insulation of attic floors
Insulation of the attic floor: tips, diagrams, materials. Detailed step-by-step instructions on how to insulate an attic floor both on wooden beams and on a reinforced concrete slab.
Waterproofing under the roof from corrugated board
Do you need to make waterproofing for corrugated board? Find out how to do it quickly and reliably! Read in the article about materials for waterproofing roofs under corrugated board, about their features and methods of application.
Installation process
Having decided on the material for thermal insulation, the question arises: how to properly insulate the attic floor? If we talk about mineral wool, what density should it have and what layer of insulation will be the best?
The choice of layer and density of mineral wool
Mineral wool insulation is best done in two layers
In short, the larger the layer of mineral wool, the better. However, it must be remembered that mineral wool has its own coefficient of specific thermal conductivity. The smaller this coefficient, the higher the thermal insulation properties, and, therefore, you can lay a smaller layer of cotton wool or have a higher insulation efficiency. Often, mineral wool with a thickness of 15-20 centimeters is used, however, to provide increased thermal insulation, a 30-centimeter layer of insulation can also be used. It is also worth noting that with an equal thickness of insulation, two layers of mineral wool are always better than one.
You also need to pay attention to the density of mineral wool, because it can be different: from 30 kg / m3 to 220 kg / m3. Thermal insulation properties practically do not depend on density. A denser insulation is used for facades and screed floors. Mineral wool with a density of 35 kg / m3 is also suitable for the attic floor, because the insulation will be on a horizontal unloaded surface.
Vapor barrier
Since mineral wool has the ability to absorb moisture, you need to start insulation with the installation of a vapor barrier material.
Vapor barrier - the first layer of insulation
Important! It is best to lay a layer of vapor barrier under wooden beams, otherwise they will be very susceptible to decay. Nevertheless, if it is impossible to put a vapor barrier film under the beams, they must be impregnated with solutions that protect against decay and mold.
The best option is to lay a continuous layer of vapor barrier, but due to the size of the attic this is not always possible, so all joints must be glued with special tape to ensure tightness. The edges of the vapor barrier must be raised above the level of the future insulation and glued with the same tape.
Thermal insulation
You need to work with heat-insulating materials in overalls.
This is followed by the installation of insulation. It must be laid in such a way as to completely fill all the space between the timber beams. When it comes to mineral wool, then it does not need to be pressed or squeezed. It must completely cover the space between the beams, leaving no gaps or gaps. The floor beams themselves will also not be superfluous to cover with heat-insulating material, because they can serve as a kind of cold bridges.
When laying mineral wool, it is very important to protect yourself, and especially your respiratory tract, from the ingress of insulation fibers. Therefore, you need to use a respirator, as well as gloves, glasses and long-sleeved clothing.
Waterproofing
We complete the insulation of the attic floor with waterproofing and a sub-floor
Due to the properties of mineral wool to absorb moisture, waterproofing should be laid on top of a layer of mineral wool. It is also necessary if a concrete screed will be poured over the insulation.
If the attic is constantly in use, a sub-floor can be made on top of this insulating “pie”. It can be a concrete screed or OSB slabs. If the attic is practically not used, then you can simply lay the boards on top of the already existing beams.Then, if necessary, go up to the attic, moving around it will not create difficulties.
As you can see, insulating an attic floor is an affordable task, even for those who have never done it. It is necessary to decide on the material for thermal insulation, although most often it is mineral wool that serves as it. When assembling the heat-insulating "pie", it is important to remember the need for vapor barrier and waterproofing. This will allow you to achieve high results in warming the attic floor.
Cold roof. Do you need waterproofing on outbuildings?
First of all, it should be noted that outbuildings differ significantly from residential buildings in both their structure and volume.
The overwhelming majority of developers are trying to save money on the construction of secondary structures, so the issue of waterproofing is more relevant than ever. Before answering the question posed, let's understand the coverage. Today, corrugated board is one of the cheapest materials, so I will talk about buildings covered with it.
Manufacturers from different countries strive to produce such products so that the whole world can start using it. If you are a fan of corrugated board, then today, such material is a sheet of metal with an anti-condensate coating.
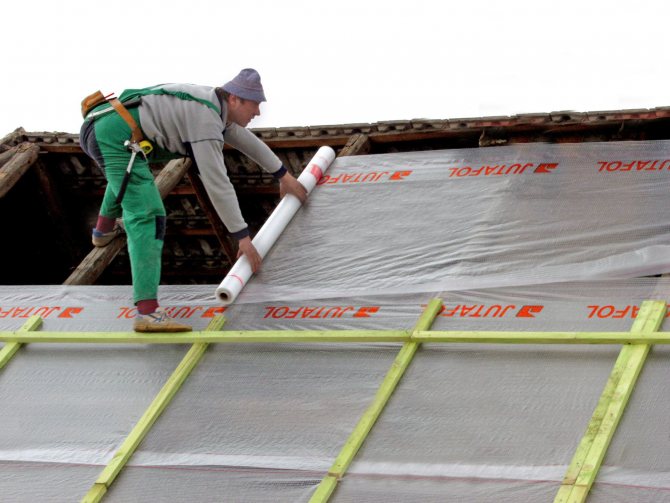
In appearance, it practically does not differ from its counterparts. A synthetic compound is applied from the inside, it looks like felt. Due to the large number of pores, this material is able to retain up to 1 liter of water per square meter. After the surface is saturated with moisture, ventilation comes into play and if it is done according to all the rules and regulations, then the drying process will not take much time.
Thanks to the installation of such a "tricky" coating, the need for laying a vapor barrier and waterproofing layer is removed, but it should be understood that the weight of such a coating will vary depending on weather conditions. When making the necessary calculations, it is very important to take these parameters into account and use them in the calculations. It is worth noting that the finished roofing will be much cheaper, because it will not have almost half of the roofing pie.
What is an attic
The attic space is limited by the roof slopes and the ceiling of the residential floor. This place is often used for arranging additional living space.
The attic of private households is of two types:
- Residential. It is called the attic. It can be used to equip a living room, study, bedroom, library, etc. The height of the room in this case should be at least 220 centimeters. In addition, it is necessary to provide ventilation, natural lighting, and insulate the slopes in it.
- Non-residential. Such an attic space is usually used for placing technical equipment, storing old or unnecessary things. In this case, a 2-meter height will be enough, and it is not necessary to equip natural lighting. Instead of warming the slopes, they make thermal insulation of the attic floor.
When deciding on the repair or rebuilding of the house, you need to decide in advance for what purposes the attic will be used in order to make the calculation and the design of the floor. The list of required materials and the gap between the beams depends on this. They must provide the required strength and bearing capacity.
Functional purpose of floors
The design of the attic floor depends on the parameters of the structure and the purposes for which it is planned to use the under-roof space. The attic has the function of a kind of air gap that separates the cold roof from the heated floors.
The attic floor has a number of tasks:
- carrier. The overlap, located between the upper residential floor and the attic space, has a load-bearing function, therefore it is made reliable and durable, since people will move along it, it is planned to place equipment on it and equip storage places;
- insulating. In a cold attic room, the temperature is not much different from that outside the house. In this case, the floors in the attic have a thermal insulating function, thereby preventing air cooling on residential floors. To keep warm, thermal insulation of the attic floor is required.It is advisable to entrust such work to professionals.
Features of the device and construction of floors
Since the overlapping of attics performs two functions - load-bearing and insulating, they have a multi-layer structure. Each of the elements of the "pie" complements each other, which provides the created structure with a long service life, strength and the ability to withstand heavy loads.
The device of the floor in the attic assumes the presence of the following layers:
- Finishing floor. This name is given to the floor covering, which is laid on a rough base. If this is an attic, then when arranging a final floor, linoleum, laminate, parquet, etc. are laid. In non-residential premises, the finishing flooring may not be available.
- Rough base. It is a boardwalk that is mounted on logs. The subfloor is lined from edged boards with a thickness of 4-5 centimeters or, in order to save money, from unedged boards.
- Lags. These are solid, even wooden elements that are laid perpendicular to the floor joists to create a floor covering. When the arrangement of the attic floor on wooden beams is carried out, a heater is placed between the logs, which is protected from below with a layer of vapor barrier, and covered with waterproofing material on top. If you do not use insulating layers, then repairs will be required after a few years.
- Beams. The ceiling frame is built from thick and durable beams, which are either mounted on the protrusions of the walls, or embedded in them. They must support the entire weight of the structure. A flat roof can also be made over wooden beams, which is quite practical.
- Ceiling paneling. From the side of the rooms, the floors are decorated with finishing materials, for example, natural wood or drywall.
Types of attic floors
For the device for overlapping a cold attic, materials are used that differ in weight, durability, cost and bearing capacity.
There are several types of floors, depending on what they are made of:
- Wooden elements. For their manufacture, you can use beams with a cross section of 150x150 or 200x200 millimeters. The advantage of this option is that wood is a fairly strong and at the same time relatively light material, so wooden elements do not put additional stress on the foundation of the house. In addition, their great advantage is their low price and availability. But such an attic floor is used when the size of the building does not exceed 6-10 meters, since this is the maximum length of lumber.
- Metal products. Metal I-beams are durable, able to withstand heavy weight without deformation. But they weigh decently, so they are rarely used in wooden houses, but for brick and aerated concrete buildings they are the best option.
- Reinforced concrete products. Shaped floor beams made from reinforced heavy-duty concrete are used for multi-storey buildings, since they are of greater weight and the same length.
Of all the above types of floors in private low-rise housing construction, in most cases, wooden beams are preferred. They have an optimal balance between price and quality. With competently performed calculations and adherence to technology, overlap repairs will not be required in the coming years. Ventilation is also required in the attic of a private house, for the arrangement of which additional knowledge will be needed.
In what cases is the waterproofing of the ceiling used?
The main purpose of the waterproofing layer in the floor:
- Waterproofing the ceiling from top leaks is important in apartment buildings. It is done in the bathroom and toilet.Its purpose is not only to protect the premises from flooding and damage to furniture, but also to prevent the appearance of mold on the ceiling.
- The coating increases the service life of finishing materials and protects building structures from water damage.
- Ceiling waterproofing in a private house is designed to protect electrical wiring from getting wet and short circuits.
Ceiling surface waterproofing is performed in rooms with high humidity (bathrooms, kitchens, lavatories), in basements, on balconies and loggias, basements. In a private house, this layer will protect living quarters with a leaking roof.
Waterproofing materials and applications
In apartment buildings, the ceiling is often waterproofed from the inside. For these purposes, materials that are different in composition, principle of application and action are suitable. Each of them is designed for a specific type of surface and has its own pros and cons. The largest selection among products designed to protect concrete surfaces from moisture.
Related article: Tea stains - easy to remove
Gluing materials
This insulator is divided into two types:
Recommended reading: Where are the most expensive new buildings in the Moscow region?
- Polymer products are made on the basis of atactic polypropylene and modified copolymers. This includes polyethylene and vinyl plastic.
- Non-polymer waterproofers - roofing felt, roofing felt, fiberglass.
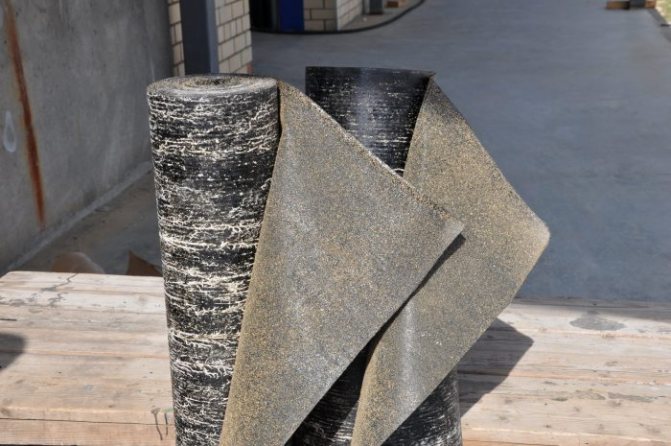

Installation of this waterproofing on the ceiling is quite laborious, therefore it is impractical to use these materials. There are gluing insulators with a self-adhesive base and materials that are fused onto the surface using a gas torch. The only place where this option for moisture protection is appropriate is a loggia and a glazed balcony.
Penetrating insulation
Ceiling penetrating waterproofing is the most effective method of protecting the ceiling surface from moisture. The resulting coating is durable. The mixture is applied to a damp ceiling, which causes the active ingredients to convert into insoluble crystals. They tightly fill all the pores and cracks on the ceiling surface. Suitable for use on concrete ceilings only. These products have been proven to increase structural strength by 15-20 percent.
Important! The main advantage of penetrating waterproofing is its harmlessness and the fact that it does not interfere with the air exchange of the treated surface.
Coating waterproofing
These formulations are divided into several types:
- bitumen-rubber (elastic);
- bitumen-polymer (elastic);
- cement-polymer (inelastic).
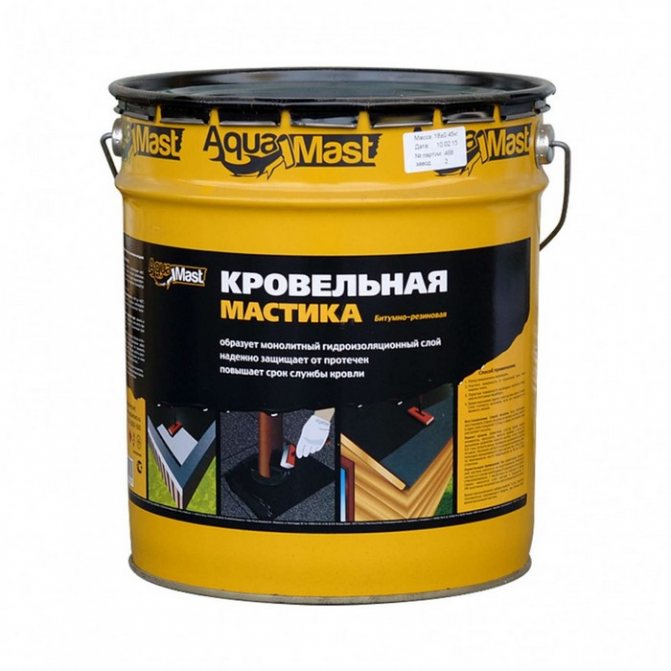

They are easy to apply and cost effective. However, above this waterproofing layer, plaster must be applied. The insulator is laid in several layers and is used to treat cracks, seams, floors, walls, ceilings in bathrooms, bathrooms, on a balcony or loggia.
Worth knowing! According to their composition, the coating products are two- and one-component. The latter are immediately ready for use, while the two-component ones require preliminary preparation.
Waterproofing by plastering
In addition to cement and sand, such plasters include special additives and waterproof polymers. After hardening, they form a surface that protects against moisture penetration even under significant pressure. Waterproof plasters are suitable for brick and concrete surfaces. They are applied only on a dry surface, without cracks.
Powder insulation
It is a mixture of resins, plasticizers and cement. A solution of plaster consistency is prepared by dilution with water. After that, the mixture is simply applied to the ceiling surface. This material is rarely used due to its low resistance to mechanical stress.
Paint compositions
This includes special paints, varnishes, emulsions based on rubber, bitumen, latex and other waterproof components.These mixtures are distinguished by ease of application, environmental friendliness, and economical consumption. Their main disadvantage is a short service life. Suitable for various surfaces, including wood.
Requirements for the device of the pie
Since the safety of staying in the house depends on the quality of installation and repair of attic floors, a number of requirements are imposed on their arrangement.
In order to know the value of the maximum permissible load that the structure can withstand, it is necessary to perform the appropriate calculations, and then, based on their results, they begin to develop a project, from which it will be clear how to properly insulate the attic floor in the house.
Requirements concern:
- Carrying capacity. It directly depends on the material for the manufacture of beams and on the gap between them.
- Distances between structural elements. The maximum allowable value for this parameter in accordance with building codes is 4 meters.
- Resistance to temperature extremes. It is necessary that the beams can withstand such changes without problems. The fact is that the difference between the air temperature in residential floors and in the attic always exceeds 4 degrees.
- Insulation. The pie of the attic floor of a cold attic should protect the premises of the household from the penetration of cold and moisture from the under-roof space.
In the design process, the requirements for the beams used to equip the attic floor should be taken into account so that the result is reliable and durable. The distance between them must be calculated based on the loads exerted on them.
Installation of a cold roof from corrugated board in a residential building
Cold roof construction is very simple. On the slopes, you do not need any insulation, no vapor barrier, or, especially, finishing. Naturally, the savings in this case are very significant, given that the price of thermal insulation and finishing is 50-60% of the cost of the entire roof. In addition, due to the simplicity of the design, a cold roof made of corrugated board with your own hands fits without any problems.
Cold roof cake consists of the following elements:
- rafters;
- waterproofing film or membrane;
- counter lattice;
- lathing;
- professional flooring.
Cold roof waterproofing: is it necessary?
Cold roof waterproofing will protect the room from possible leaks and condensation that forms on the inside of the metal roofing. Since condensation is released on metal surfaces during temperature changes, there is a common misconception that it will not happen when an insulated roof made of corrugated board is installed.
Naturally, such an opinion does not correspond to reality, since, despite the fact that the under-roof room is not insulated or heated, the temperature inside will still differ from the outside temperature, and often quite significantly. Therefore, the answer to the question: "Will there be condensation on the corrugated board if the roof is cold?" - unambiguous: "Yes, it will."
In this regard, it becomes obvious whether waterproofing is needed under the cold roof sheeting. The consequence of its absence will be that condensation will fall on the ceiling, increasing the humidity in the attic. This will lead, at best, to accelerated damage to wooden structures, and at worst - also to a catastrophic decrease in the thermal insulation properties of the insulation, if it is unprotected.
The waterproofing membrane of the cold roof is laid on the rafters and fixed with a counter-lattice, after which the lathing is already mounted for installing the corrugated board.
If you are not going to insulate a cold roof in the future, then a micro-perforated film can be used as waterproofing, which is much cheaper than special membranes.However, it must be mounted with a mandatory sagging of 20-30 mm so that moisture flows into the space between the rafters, and does not moisten them, seeping through due to the capillary effect.
Vapor barrier and cold roof ventilation
Since micro-perforated films prevent the penetration of moisture from the outside, but do not interfere with the passage of water vapor, vapor barrier of the cold attic on the roof slopes is not required. Water vapor, passing through the film, finds itself between the waterproofing layer and the corrugated board, from where it is removed by the air flow.
If a waterproofing film for a cold roof traps water vapor, this will lead to excessive moisture in the room and, as a result, dampness. In addition, with increasing humidity, steam will condense already on the film from the inside. Therefore, ordinary polyethylene and polypropylene films, as well as outdated materials such as roofing material or glassine, are not suitable for waterproofing a cold roof.
Ventilation of a cold roof is very simple and is achieved by creating a gap with a counter-lattice: the air flow enters under the roof covering through the eaves and exits through the ridge.
Always make a counter grill
The presence of a counter lattice is a prerequisite for good ventilation. It is this gap of a few centimeters between the film and the crate that allows the air flow to pass unhindered under the roof covering.
Ventilation of a cold attic is carried out using conventional dormer windows, which must be positioned in such a way as to ensure the passage of air flow during ventilation throughout the entire room. If the size of the under-roof space is large, ventilation of a cold attic in a private house can be improved using a classic supply and exhaust system.
If you are planning to insulate a cold attic in the future
In the event that a cold roof made of profiled sheet is a temporary option, and in the future you plan to insulate it to create a full-fledged living space, micro-perforated film should not be used as waterproofing. The fact is that it is impossible to mount a heater close to it - if this is done, the film will lose all its waterproofing properties and will begin to let water through.
The technology of creating an attic floor on wooden beams
If you have experience in performing construction work, you can mount the ceiling of the cold attic on wooden beams with your own hands. This process is carried out at the final stage of the roofing work.
The sequence of actions will be as follows:
- Installation of load-bearing beams. For a small private house, wooden floors made of a bar with a cross section of 150x150 or 200x200 millimeters are suitable. They are laid on concrete or masonry walls.
- Installing lag. They are placed on the edge perpendicular to the beams in 60 centimeters increments. Lags are made from boards with a section of 150x50 millimeters.
- Thermal insulation laying. Insulation is placed between the logs - it will protect against cold penetration from the attic.
- Installation of rough and final floor.
- Sheathing of load-bearing beams from the room side in order to decorate the ceiling surface.
When insulating the attic floor, one should not forget about the arrangement of hydro and vapor barrier.
Ceiling vapor barrier when insulating the ceiling of a cold attic
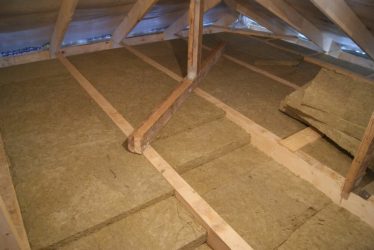

The vapor barrier of the ceiling of the last floor is an obligatory part of the complex work on the insulation of the ceiling of the cold attic. For concrete foundations, it is enough to hermetically seal the seams, lay a vapor-tight film on top of the slabs with a continuous layer, then a heater and a waterproofing membrane. Vapor barrier and wood floor insulation is done differently.
What is a vapor barrier for?
Vapor barrier films perform the following functions:
- protect the insulation from moisture vapor from entering it together with warm air from the heated room;
- prevent the creation of conditions for the wetting of construction materials;
- protect living quarters from mineral wool particles entering them.
And if the last point is aimed at ensuring comfortable conditions for a person and is a consequence of the properties of the material, then the first two are mandatory according to current regulations.
The entire structure of the "pie" of the insulated floor of the cold attic must meet the requirements of SP 23-101-2004, which is regulated by the norms for the design of thermal protection.
According to clause 8.5 of the general provisions, technical solutions must ensure reliable waterproofing of heat-insulating materials and limit the penetration of water vapor into them as much as possible. And the mutual arrangement of the layers should exclude the prerequisites for the accumulation of moisture, and create conditions for its weathering.
Installation rules
Wooden floors are beams with boards or panels of a rough ceiling stuffed from the side of the room. Such a device determines the specifics of the order of the layers. If, on a concrete floor, the vapor barrier is laid on a slab under an insulation (just like when insulating a flat roof), then in this case it must still protect the wooden elements of the structure.
The sequence of layers and installation of the vapor barrier will be as follows:
- They equip the floor - a rough ceiling (number 8 in the diagram) is hemmed to the beams.
- From the side of the room, the hemmed ceiling is covered with a vapor barrier film (number 9 in the diagram). If it is a reinforced vapor barrier (with a two-, three-layer structure) or a heat-reflecting vapor-hydro insulation, then the anti-condensate rough surface or metallized layer should face the interior of the room.
- The overlap between the panels, regardless of the direction of laying, is made 15 - 20 cm.
- The edges of the vapor barrier layer along the perimeter are brought out to the walls and fixed to them.
- The joints of the canvases and the perimeter are glued with a vapor barrier tape.
- A gap is required between materials with an anti-condensation or reflective surface and a fine ceiling finish. It is provided by stuffing a strip with a thickness of 4 - 5 cm.
depositphotos
The insulation of the cold attic floor is carried out as follows:
- Mineral wool (in soft mats or in rolls) is placed between the beams on the surface of the suspended ceiling. The insulation layer is calculated so that the total reduced resistance to heat transfer of the entire floor structure is not less than the standard value.
- In accordance with the requirements of clause 8.20 of SP 23-101-2004, waterproofing of the insulation is required along the perimeter of the cold attic for a width of 1 m or more. In private houses, with a relatively small building area, they do it simply - a waterproofing membrane with a high vapor transmission (superdiffusion) ability is laid over the entire surface of the heat-insulating layer. The vapor transmission capacity of waterproofing is needed to weather excess moisture from the insulation when the temperature and humidity level of the atmospheric air change.
- The membrane is laid without tension close to the thermal insulation with the white side. Fastened to floor beams and around the perimeter. The overlap between the panels is 15 - 20 cm.
- Counter-rails 4 - 5 cm thick (number 3 in the diagram) are stuffed along the beams, which ensures the ventilation mode of the heat-insulating layer.
- The floor is laid on the counterrails.
What you need to know to keep from dripping from the ceiling
Insulation of an unheated attic can be carried out only if it is ventilated (clause 8.19 SP 23-101-2004).
- For a continuous pitched roof, ventilation openings should be at least 0.1% of the overlapping area.
- With a pitched roof made of piece roofing materials, ventilation holes can be dispensed with - there are enough gaps between the roof elements.
You can turn on the heating only after the insulation of the ceiling and the vapor barrier of the ceiling are completed in full.
Source: https://roof-project.com/izolyaciya/paroizolyaciya-potolka.html
Attic construction with overlap
The construction of an attic, which undoubtedly expands the living space, is much more expensive, requires certain knowledge, time and labor. The device of a cold attic floor is several times cheaper and easier.
The device of the attic floor on wooden beams is a puff pie:
- boardwalk or roll;
- vapor barrier;
- ventilation gap;
- insulation;
- ventilation gap;
- vapor barrier;
- floor.
Ventilation is carried out through gables or roof slopes. Dormers are also made, placing them on opposite slopes so that air penetrates into all corners of the room.
Dormer windows are a difficult element to install, but useful. They can have different shapes, triangular, oval, they are placed at a height of 1 meter from the floor, equipped with grilles, blinds. Through them it is convenient to go to the roof for its inspection, maintenance, checking the chimney, antenna and other things.
Roof device with a cold attic
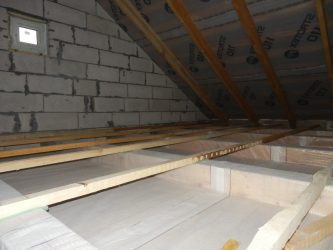

Most pitched roofs in our country have a cold attic in their design. This name is due to the air temperature in the attic, which should not differ much from the air temperature outside the house. With this arrangement of the attic space, a sufficiently large buffer air zone is formed, which makes it possible to effectively regulate the temperature in the attic if it is properly arranged.
Cold attic construction
When building the roof of a house, many people think about making a cold attic or attic under it? The easiest way to organize a roof with a cold attic space. The construction of an attic will cost several times more and will require more labor costs
... Although, it is undeniable that the attic will significantly expand the living space.
Cold Attic Roofs have the following main ingredients in their pie
:
- roof covering;
- attic exterior walls (applicable for gable roofs with gables);
- insulated overlap between the living quarters and the attic.
Ventilation is provided by eaves and ridge vents. The air passing through the eaves is called supply air, and the air leaving through the ridge is called exhaust air. Additionally, ventilation can be done through skylights on the gables or roof slopes. The windows are equipped with louvered grilles to adjust the ventilation intensity.
Dormers are placed on opposite roof slopes so that there are no unventilated areas.
Dormers can be rectangular, triangular and semicircular. Their lower part should be at a height of no more than 0.8-1.0 m from the floor of the ceiling in the attic, and the upper part should not be lower than 1.75 m from the floor in the attic. They can also serve as an exit to the roof of the house to inspect the roof, ventilation and chimney elements.
Steam and thermal insulation of a cold attic
For a roof with a cold attic space, it is most important to minimize heat loss through the attic floor as much as possible.
... For both wooden and reinforced concrete floors, a vapor barrier is mandatory. It fits on the floor itself and protects the insulation from vapors that can condense in the heat insulator, passing through the ceiling of the living room. Plate and bulk materials can be used as insulation. The ceiling cake consists of a vapor barrier, floor beams and insulation.
The following types of heat insulators are often used in the ceiling ceiling
:
- expanded polystyrene and foam boards;
- mineral wool boards or mats;
- expanded clay granules;
- fuel or granular slag;
- sawdust with lime or clay;
- pumice.
The thickness of the required insulation layer is selected depending on the estimated winter temperature using the table below.
Winter temperature is calculated according to SNiP 2.01.01-82 (construction climatology and geophysics) or selected by regions of the Russian Federation from the corresponding climatic maps.
Insulation is laid between the lags or beams of the ceiling, and a boardwalk for attic passages is made on top. The logs are usually 50 mm thick, and the floorboards are 25-35 mm thick.
For ventilated attic spaces, soft or semi-solid heat-insulating materials are considered the most optimal.
Attic waterproofing device
Waterproofing roofs with a cold attic, according to many experts, is a controversial issue. Some say that waterproofing must necessarily be present under the roofing material, and someone strongly recommends abandoning it. Much depends on the type of roofing material and the angle of inclination of the roof slopes.
Metal roofs are most susceptible to corrosion due to possible small leaks or condensation
.
Therefore, we once again draw your attention to the fact that ventilation plays one of the main roles in the fight against the formed condensate.
.
For shallow metal roofs, experts recommend installing superdiffusion membranes. It will prevent moisture from entering the outside of the roof when blowing snow or rain. No matter how well the roof is laid, there is always the possibility of minimal leaks. That is why, by overpaying a little, you will receive additional protection against moisture ingress on the insulation in the ceiling of the cold attic.
Possible leaks or condensation when entering hydrophobic heaters significantly reduce their thermal insulation properties.
If, for example, slate is used as a roofing material, then waterproofing can be abandoned. There is also a corrugated board with an anti-condensation coating on the market, which can hold up to 1 liter of water per 1 m2. For our part, we recommend always using waterproofing membranes, because this is the cheapest and easiest additional way to protect your roof from possible leaks.
.
When installing waterproofing membranes, a counter lattice is used. It performs the function of a fixing rail and, due to its height, provides the necessary clearance for ventilation of the under-roof space. The device for the lathing of the cold attic is no different from the insulated roofs. The dimensions of the lathing and its pitch determine the type of roofing to be installed.
Temperature range of the cold attic
To prevent ice and icicles from forming on the roof, it is necessary to maintain the correct temperature and humidity regime in the attic. If the thickness of the insulating material is insufficient, significant heat losses occur through the floor. Warm air, heating the roofing, causes snow melting and ice formation. By choosing the right layer of insulation, this can be avoided.
Attic beams
The overlapping of the attic is done on wooden beams after the installation of the supporting elements is completed. This is the easiest and most optimal way for the competent arrangement of the technical area.
The structure of the attic floor is usually made of wooden beams. These support elements have a number of advantages:
- maximum coverage 4.5 m between supports;
- light weight, load on the building, savings on the foundation;
- ease of installation, without the use of lifting equipment, crane;
- availability of wood as an inexpensive material;
- speed in work, the ability to install an attic floor in a day or two;
- the ability to use any soundproof materials.
For the manufacture of beams, conifers are used that are resistant to moisture, decay, and fungus.The cross-section of the beams for the attic floor must correspond to the load, climatic conditions, the thickness of the insulating material should be taken into account. The dimensions of the beams are 150x200 mm, if a serious load on the attic floor is expected. For example, it is planned to install a water tank, a transformer. With a minimum load, beams of 100x150 mm are used.
The desire to save money and install 50x100 mm beams does not cause approval. Too significant element of the house is the attic floor, which provides thermal insulation, sound insulation and the reliability of the ceiling. The quality of the overlap guarantees savings in heat and heating costs.
You can calculate the number of wooden beams of the attic floor like this. Divide the length of the room by 60-100cm (the distance between the beams), add 2 pieces to the resulting value, which will fit on the walls. Beams should be laid on load-bearing and external walls.
The device of the attic floor is carried out in several stages, each of which determines the quality and reliability of the structure. The work algorithm looks like this:
1. Preparation. The required length is cut off, the wood is treated with a special compound that protects against rotting, swelling and other troubles, the edges of the beam are wrapped in roofing material, then the finished element rises up.
2. Laying in two ways:
- without protrusion beyond the outer walls;
- with release behind the outer walls.
It is necessary to lay along the length at the right distance in relation to other structural elements, with any method of laying it is taken into account:
- the maximum span width should not exceed 4.5 meters;
- the timber is laid on the ends of the walls, in some cases a Mauerlat is used - this is a thick timber fixed with thick nails or steel studs into the walls along the perimeter;
- roofing material is laid under each beam layer to ensure waterproofing;
- the pitch of the wooden beams is selected from the dimensions of the heat-insulating material.
3. The attic floor on wooden beams is carried out taking into account the arrangement of the roll, which is a covering of boards, slabs. Waterproofing, vapor barrier, insulation are placed between the upper and lower rolls. The lower flooring is made on supports to which the boards are attached, but it is better to use slabs, plywood sheets with a thickness of 15-20mm. Fastenings are carried out with self-tapping screws with a pitch of 10-15mm, so that the heat-insulating materials are securely held.
In order to mount the most durable structure, you need to stuff 50x50mm wooden bars on the bottom of each beam, they form a ledge on which boards or sheets are placed. You need to fix the roll to the bars also with self-tapping screws. The advantages of this design are exceptional reliability, the disadvantages will appear in the decoration of the ceilings, on which these bars will have to be repaired, hidden. Such a structure should be mounted if the active use of the attic is planned.
Related videos:
4. The final stage of the installation of the attic floor on wooden beams is the installation of the floor, for which boards are sewn on top, acting as a subfloor. For the finished floor, a tightly laid tongue-and-groove board is used.
The subfloor is mounted on all the same bars, from above. But before proceeding to the last stage, you should do:
- laying a membrane-type vapor barrier;
- thermal insulation;
- another layer of membrane fabric.
The finished structure is an important element for covering the roof and the entire structure.
The value of vapor barrier and methods of its installation
The vapor barrier of the attic floor ensures the safety of the wooden floor. It extends the life of the roof, contributes to the creation of an optimal microclimate in residential premises, taking away excess moisture, and prevents heat loss. The choice of material for vapor barrier should be carefully, without intent to save money.
The vapor barrier material has a different side structure. On one side there is a rough surface that absorbs moisture, the other side with a film prevents moisture from penetrating into the heat-insulating layer.
The vapor barrier is laid, as already clear, between the ceiling and the insulation in the attic floors. Materials used:
- polyethylene;
- polypropylene.
The canvases reinforced with a special mesh can be perforated. You can also use non-perforated film, leaving gaps during installation. The reinforced film has a metallized surface. The film spreads down a metallized surface to reflect heat loss.
The fiber layer absorbs moisture and then naturally evaporates. The materials are durable and resistant to ultraviolet rays.
There are also other vapor barrier materials that can be used to equip an attic overlap with wooden beams with a vapor barrier. These are varnishes and mastics, asphalt, bituminous, bitumen-kukersolny. Today, such materials are rarely used, preferring nonwoven fabrics of synthetic origin. These are the so-called "breathing membranes", capable of passing moisture, air, multi-layer, single-layer, equipped with aluminum foil.
The material is laid with an overlap on the wall by 20 cm, fixed with a stapler, rough side down.
Related videos:
Vapor barrier of the attic floor of a cold attic
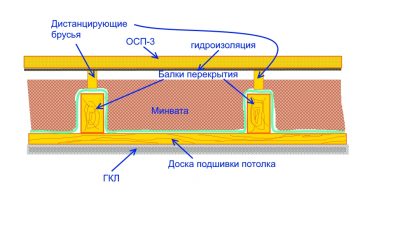

In order to reduce heat loss through building structures, they are equipped with a layer of thermal insulation. Almost all types of insulation must be protected from the penetration of atmospheric water from the outside and household vapors from the inside.
The vapor barrier should not be neglected, because this component of the insulation system plays no less a role than waterproofing. It is especially important to know how a vapor barrier is constructed for a ceiling in a wooden floor, since materials that are extremely sensitive to excess water are used during its construction.
The role of vapor barrier in construction
Building structures from the inside are constantly affected by steam flows emitted during mandatory household work, household breathing, taking hygiene procedures, etc. Penetration of water suspended in the air into the systems enclosing and insulating the house has a negative effect on their technical and operational properties.
On surfaces moistened with steam, colonies of fungi settle at a brisk pace, making almost all types of building materials unusable at an amazing speed. Wooden elements rot and collapse. Wet insulation loses about half of its insulating qualities, because the water contained in it significantly increases the thermal conductivity.
Warm air saturated with water suspended in it always rushes to where the pressure and moisture content are lower. In our northern latitudes, for most of the year, the parameters of temperature and air humidity inside buildings are significantly higher than outside them. This feature explains the direction of movement of vapor-containing air masses moving from the premises to the external environment.
The predominant volume of vapors, according to their own physical nature, is directed upward in order to "escape" into the atmosphere through the enclosing systems. The most active air currents involving steam "attack" the ceiling, the upper segment of the walls and the roof structure. They must be strongly protected from the penetration of water in the air.
The process of overflow of air masses into zones with lower pressure and water saturation is called diffusion. There is nothing particularly scary in it if no mistakes were made during the construction of building structures. Moist air simply will not pass into the thickness of the insulating cake or move outside without harming the structure.
However, if technological rules were violated during the construction of a house with insulation systems, water will become lingering in the enclosing structures. At best, the result will be increased heat loss, a feeling of eternal cold and dampness. In the worst case, destruction or damage of structures is coming, dictating the obligatory overhaul.
Steam protection of the attic floor
The function of the vapor barrier film in the thermal insulation cake is to prevent airborne water from entering building structures. This means that it is the vapor barrier that must stop the evaporation in order to either not let it through at all, or to reduce to the minimum values what has managed to pass through it.
We have already found out that in our regions, steam, together with the air flow, most often moves from buildings to the outside. Reverse current is possible only in summer heat. The first in the path of humid air should be a vapor barrier. Consequently, it is laid on the side of the operated premises in front of thermal insulation.
The device of a vapor barrier on the ceiling is carried out if it is not supposed to heat the attic. In this case, it makes no sense to insulate the attic space at all, because it will not be used at all or will be used as a cold store.
True, it is still necessary to protect the materials of the cladding of the slopes and the rafter frame. From external influences, waterproofing is installed, from the formation of condensation that occurs due to the difference in temperatures inside and outside the structure, a ventilation system is arranged.
According to the prescriptions of building standards in winter, the temperature within the cold attic should not exceed it on the street by more than 5 - 6 ° C. The rules indicated in the joint venture 17.13330.2011 state that in order to equalize the temperature and humidity parameters inside and outside the attic, it is necessary to arrange a natural type of ventilation.
This means that it is required to provide the roofing structure with air vents, dormers, aerators, etc. The total area of ventilation openings, regardless of their type and purpose, should be on average 1/300 of the floor area or horizontal projection of the roof. The described measure is quite enough to maintain the temperature and humidity balance set by building codes.
Specificity of the vapor barrier device
Materials with the lowest vapor permeability are used as a vapor barrier for the attic floor. This characteristic indicates the ability to conduct evaporation in a certain volume per unit area, indicated in mg / m2 per day. All building materials possess it to a greater or lesser extent.
Despite the ability of wood to freely pass vapors, excess exposure to moisture is undesirable. Natural organic matter is unstable in linear dimensions; it expands when moistened. Naturally, this property is usually taken into account by the designers, but excessive movements of the elements of wooden structures do not benefit them, moreover, they often lead to decay.
For normal operation of the ceiling, located under a cold attic, it is necessary to correctly position the components according to their ability to pass humidified air. The first should be to place the component with a minimum ability to conduct steam, then with a vapor permeability greater than the previous one.
Therefore, for the steam protection device, materials with a steam permeability close to zero or equal to fractions of one are generally chosen.
Note that it can be several tens, but must be less than that of thermal insulation.
Even taking into account the fact that wood has a rather high ability to conduct steam, the material for the protection device against it should not pass more than a few tens of mg / m² of vapor per day.
The scheme of the insulated wooden floor, when viewed from the side of the equipped premises, should look like this:
- Steam insulation. Layer made of glassine, diffusion membrane, polypropylene or polyethylene film. During construction, it is laid on top of the ceiling. When performing repairs, it is installed on the ceiling from the side of the rooms, glued or fastened with slats.
- Thermal insulation. A layer made of backfill, roll or plate types of insulation. Most often it fills the space between the floor beams, less often it is placed on top of the floor on the rough flooring or screed. If the attic is not supposed to be operated, then the thermal insulation is laid without waterproofing and wind protection.
- Waterproofing. Layer made of diffusion membrane or perforated polyethylene. It is installed only in the case of operation of the attic, it fits under the flooring or floor covering.
If the use of the attic is not planned, then there is no need for a waterproofing device on top of the insulating layer. It is transferred to the slopes, where it does the job of protecting the entire roofing system from atmospheric water. The insulation layer on the floor also does not need wind protection, because the enclosing structure itself protects from heat blowing out of its thickness.
To service the roofing system, ladders are installed within the unexploited attic. They are laid directly on the logs if plate or roll material is used. The ladders are installed on the legs if the insulation was formed by backfilling expanded clay. Heaters loosely laid in the attic must be periodically "loosened" so that the insulation properties do not decrease from caking.
Technological subtleties of laying a vapor barrier
The vapor barrier layer under the insulation is laid in the form of a pallet with the entrance of a kind of bumpers on the walls. Those. so that this barrier is not only between the overlap and the thermal insulation, but also between the insulation and the parts of the walls in contact with it. Each beam or panel wall is obliged to cover the protective material.
The vapor barrier material is laid on the floor:
- With a bend over each beam. The material “without interference” is laid in longitudinal strips perpendicular to the beams with a depression in the space between the beams. The cutting of the vapor barrier is made taking this circumstance into account. If the length of one strip is not enough, the panels are glued.
- With wrapping from the inside of each compartment of the box-panel overlap. The material is cut into pieces corresponding to the dimensions of the board and the height of its walls.
- With laying on top of a rough flooring or with fastening from the inside to the ceiling, if the insulation is carried out in order to increase the insulating properties of the structure during the renovation period.
Regardless of the scheme of the overlapping device, the vapor barrier for the ceiling under the attic in a wooden house should form a continuous carpet that does not allow water to pass through or conducts it in a minimum volume. For this, the sheets of roll material are laid with an overlap specified by the manufacturer, the size of which is indicated in the instructions, and glued together with one- or two-sided tape.
Source: https://antei-remont.com/paroizolyatsiya-cherdachnogo-perekrytiya-holodnogo-cherdaka/
Insulation of the attic floor
Thermal insulation of the attic floor, taking into account the wooden beams, is an important stage, both in terms of the choice of material and in terms of installation. The correct choice of material for thermal insulation should take into account the following factors:
- cost;
- availability;
- ease of installation;
- climatic conditions;
- environmental friendliness;
- fire safety.
Do not forget about the weight of the insulation, so as not to create unnecessary stress for the entire structure of the building.
There are many offers on the modern building materials market. Here are some of the most popular types of insulation:
- Expanded clay, bulk material, light weight, with high heat-saving characteristics, low cost;
- Vermiculite, natural bulk insulation with similar performance;
- Perlite, a free-flowing insulation of natural origin, which has approximately the same thermal conductivity;
- Mineral wool, produced in rolls and slabs, insulation with low thermal conductivity, high environmental performance. Read more in the article the technology of attic insulation with mineral wool;
- Glass wool, an analogue of mineral wool, of artificial origin, has a higher chemical resistance compared to mineral wool;
- Expanded polystyrene, produced in the form of plates, is afraid of rodents, has rather low thermal insulation properties and low cost;
- Extruded polystyrene foam, non-flammable, has a higher heat saving ability than ordinary polystyrene foam;
- Polyurethane foam, produced in slabs, has excellent heat resistance, when sprayed, it creates a continuous protective film for heat and waterproofing.
- Peat slabs made of moss of natural origin are moisture resistant, lightweight and have excellent thermal protection;
- Reed, the most practical and cheapest material, with excellent characteristics, which can be made by hand.
If the thickness of the insulation is higher than the beams, you need to do additional laying of the battens so that an air gap appears. Bulk insulation is distributed evenly between the beams, the slabs are stacked end-to-end, without gaps.
Attic waterproofing
After the interfloor pie is ready, the floor is mounted, you should think about waterproofing the cold attic room. Some advise to completely abandon it, but still, it will not hurt to lay a layer of waterproofing material under the roof. To avoid leaks, condensate should be installed with diffusion membranes. There will be no ingress of snow, rain, which significantly reduce the thermal insulation properties of the attic. Waterproofing is especially needed if corrugated board is used as a roofing material.
Recent articles:
- Diagonal floor tiles
Laying tiles on the floor diagonally Even among professionals, laying wall or floor tiles under ... - Living room in the attic Attic floor design: 100+ photos and solutions Thanks to popular American TV series and films, many dreamed of ...
- Brush Brushes for paint and painting work: their types and sizes Many people do not even suspect that ...
- Chalet style fireplace Chalet style is synonymous with warmth, comfort and hospitality. Why do people love the huts of the mountaineers? First of all,…
