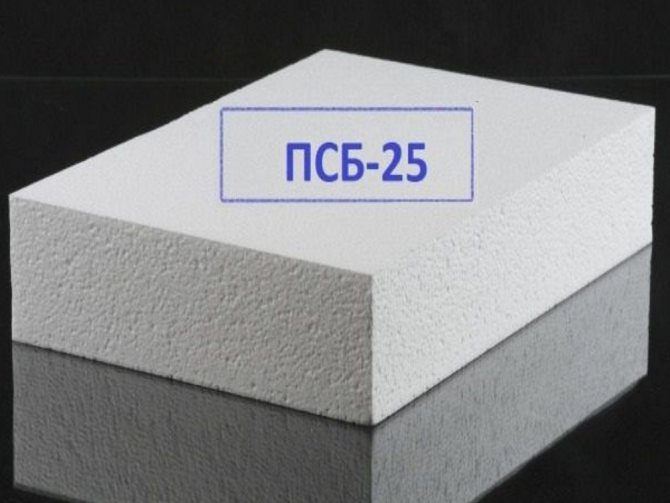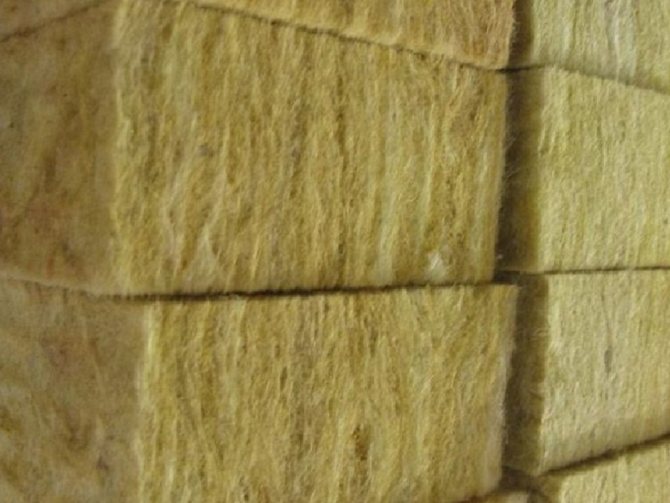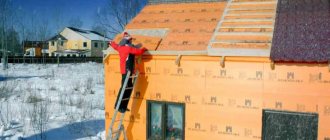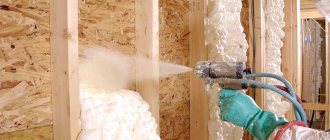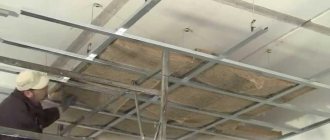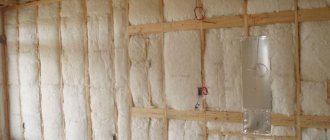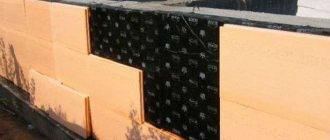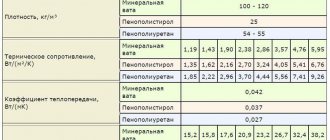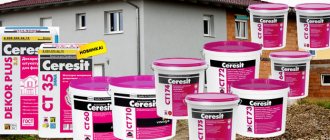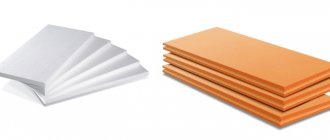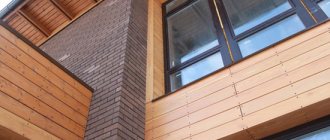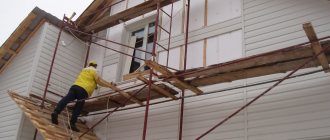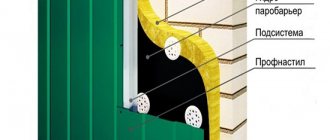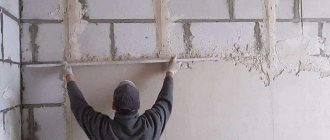Senerji is a modern way of insulating building facades with various finishing coatings. This finishing method belongs to the Wet Facade technology. The wet facade got its name due to the presence of wet plastering and glue processes during its installation. This technology of facade decoration with insulation is the most widespread at the present time and is very popular.
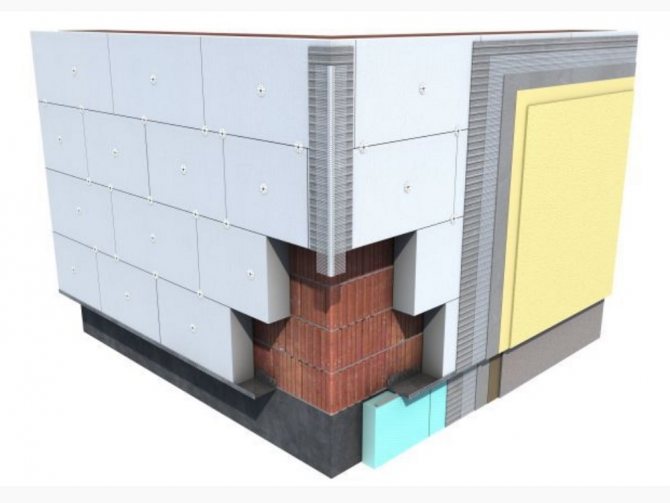
Advantages of Senerji technology.
- Allows to bring the heat-insulating properties of external walls to the required parameters without increasing the consumption of the main building material for load-bearing walls. In facade insulation, cheaper heat-insulating materials with a very low coefficient of thermal conductivity and not capable of bearing structural loads are used. This allows you to significantly increase the thermal insulation of the building with a minimum increase in wall thickness.
- Allows you to correct irregularities and geometry of the walls, broken during the construction of the structure. Ideal for the restoration of the facades of old buildings.
- Does not require the use of special equipment and complex construction tools.
- The simplicity of the facade insulation technology allows you to do the work yourself.
- A wide range of materials for the finishing coat allows you to create an attractive appearance of the building.
- The low weight of the insulation used does not create a large additional load on the walls and foundation of the building.
- The high resistance of modern finishing materials to adverse environmental conditions makes it possible to create a reliable and durable facade coating. The service life of high-quality coatings is over 30 years.
The disadvantage of finishing facades using the "Senergy" method is the relatively high cost of the structure, which will more than pay off in the coming years due to the creation of a comfortable environment inside the building in winter and summer, as well as due to significant savings on heating and air conditioning.
In accordance with modern standards, all buildings should be erected using the technology of a passive energy-efficient house. The main component in this technology is effective thermal insulation of the building. Achieving the required thermal conductivity of a building is not possible without the use of modern and high-quality heaters. To ensure the necessary thermal conductivity of the walls without the use of heaters, the thickness of the walls of a wooden house should be at least 60 cm, and walls made of bricks - 120 cm or more. The installation of such walls is not economically feasible, therefore, effective insulation is used to reduce thermal conductivity. The most common insulation materials used are polystyrene and mineral wool.
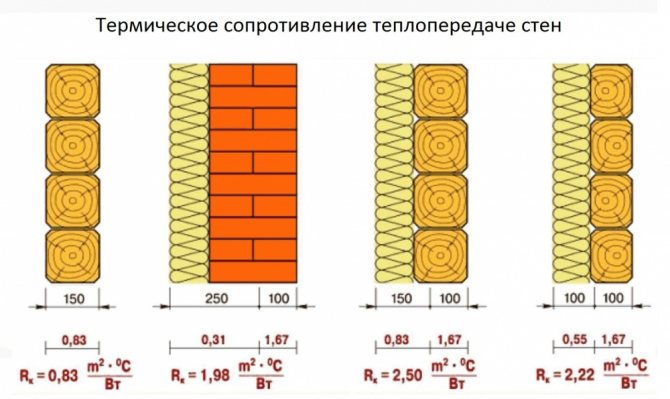

Varieties of the Senerji facade
The official website of the company talks about several variations of Senerji:
- Senerji PPP.

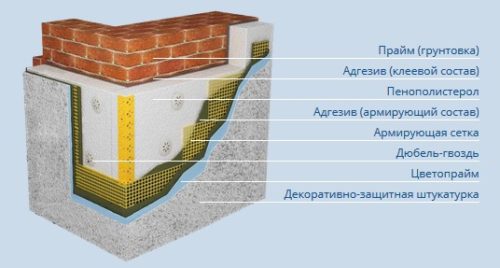
Senarji Pps - ideal for low-rise buildings
PPP is used for the facade, walls, roofs of small rooms, cottages with a maximum of 3 floors. The system is used in buildings where fire resistance reaches the 5th degree, observing all standards for protecting the heat of the room, improving the appearance of the structure. PPS material - expanded polystyrene, is not afraid of moisture, retains thermal insulation characteristics. The indicator of the mechanical strength of the material is ten times lighter than mineral wool. Therefore, it does not need to be secured with anchors. Also, the advantage is the price of products, a simple installation procedure. - Senerji PPS-3.

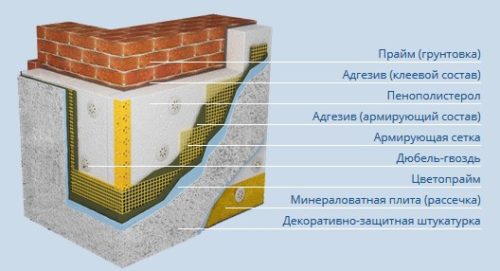
Senarji Pps-3 is used in reconstructions
Found application in newly erected buildings, reconstructions, premises for any degree of fire resistance, as well as protection against fires of a functional, constructive type. Fire hazard premises - F1.1 are excluded from the list, which are: a kindergarten, a home for the disabled, the elderly, and so on. Buildings of type F4.1 are also excluded: a school, an educational institution of the middle class, etc. The material is in demand in construction work. It has an average density, has excellent heat and sound insulation properties. Senerji PPS-3 is easy to install and is notable for its low cost. Expanded polystyrene is often used to insulate roofs, ceilings, walls, floors. - Senerji MVS.

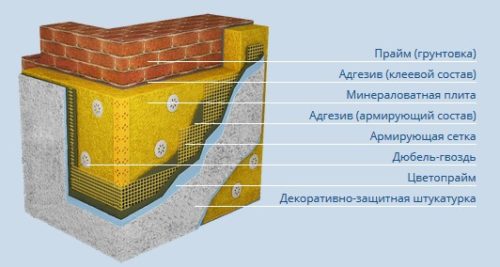
Senarji MVS - a wet facade based on mineral wool
The MVS system is used for structures of varying degrees of fire resistance and fire hazard. The advantages of this material include resistance to alkalis. Senergy MVS is not afraid of corrosion in contact with metals, has stable volumes, shapes, high peel strength. It is possible to create the exact size of the material for laying, ease of processing through cutting. The material must be protected during transportation, storage, installation from the harmful effects of the external environment.
The choice of insulation.
| Property | Styrofoam | Mineral wool |
| Heat water content | Not higher than 0.039 W / (m.K) Has the lowest coefficient of thermal conductivity, effectively retains heat. | Not higher than 0.047 W / (m.K) The thermal conductivity coefficient increases when the material gets wet, heat conservation and sound insulation deteriorate. The material dries quickly under favorable conditions and restores its properties. |
| Steampronor- value | Low. Insulation does not belong to breathable materials, which limits its use for insulating walls made of breathable material (wood, foam concrete, aerated concrete, etc.) The dew point is inside the insulation, but moisture does not form in it. | High. Low. Insulation is a breathable material, which allows it to be used to insulate walls made of any material. The dew point is inside the insulation, but moisture is effectively removed. A ventilation gap is required between the insulation and the outer cladding or the use of only breathable materials for the finishing. |
| Fire- danger | It is susceptible to thermal destruction. The foam contains fire retardants. According to GOST, the self-burning time of this insulation should not exceed 4 seconds. Accordingly, it is impossible to use it without the letter "C" in the marking even in private construction. It is recommended to cover the openings of windows and doors with a layer of mineral wool 25-30cm. | Not flammable. |
| Medium density | Low, light weight | Tall, heavier construction |
| Economical ness | Relatively low material cost. Ease of installation. | 2 times more expensive than Styrofoam. More fastenings are needed per unit area, labor costs increase due to the higher weight of the material. |
| Soundproofllation | Average | High |
Facade insulation methods:
Wet facade
Wet facade is a name that is more popular than technical; it is the process of wall insulation using plaster and other water-based building mixtures.
dew point for insulation
With this technology, the dew point is taken out of the building, outside.
A dew point is a place in the wall of a house where humid air condenses into liquid (dew) as a result of a sharp temperature difference. The wet facade technology is the attachment of several layers of building materials to the wall of the house. This is the insulation itself - mineral wool, polystyrene foam, polystyrene foam.
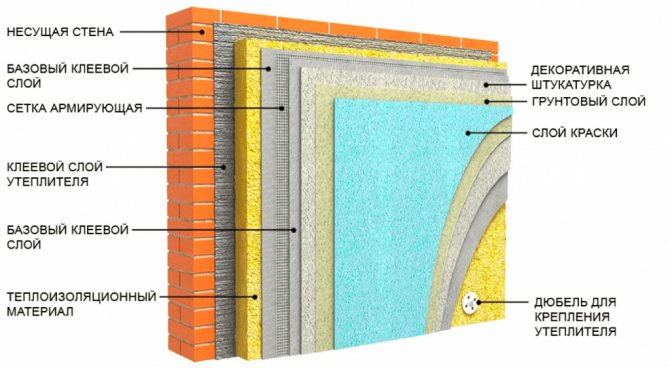

Wet facade
Further, a reinforcing metal mesh is mounted on the thermal insulation, which is necessary to hold the plaster on the insulation. Then, a layer of decorative coating is applied to the wall, by plastering with textured plaster. The service life of such an insulation system is declared up to 15 years.
Heavy plastering systems
Heavy plastering systems (TSS) are a multi-layer structure consisting of a heat-insulated layer fixed to the wall surface using anchoring devices.
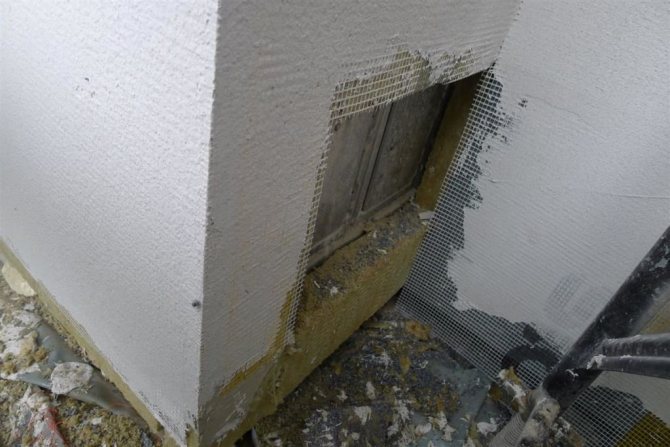

As in wet facade technology, heavy plastering systems consist of layers of insulation, mesh reinforcement and plaster mixes. The thickness of the plaster layers after the thermal insulation layer can reach 50 mm.
The technology for performing work on the installation of TSS is similar to a wet facade, the differences are only in the amount of materials used, since a larger layer of plaster mixture is applied, a denser galvanized reinforcing mesh is applied and anchors are used to fasten the insulation plate to the wall. Heavy plastering systems are therefore stronger and more durable than light plaster facades. The service life of such systems is guaranteed up to 50 years. With this technology, no glue is used, the material is fastened with anchor dowels, which makes it possible to maintain the integrity of the plaster layer when the building settles, since the insulation remains mobile in relation to the building wall.
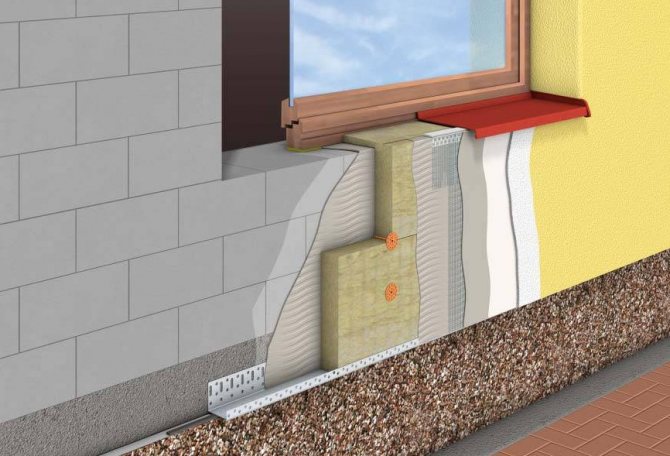

heavy insulation systems
This insulation system is used mainly for the first floors, due to its high cost, in comparison with other methods. Installation of such an insulation system requires highly qualified specialists.
Ventilated facade
The ventilated facade system is a system consisting of cladding materials fixed on a steel galvanized or aluminum frame to the wall of the building and maintaining a ventilation gap between the insulation and the cladding.
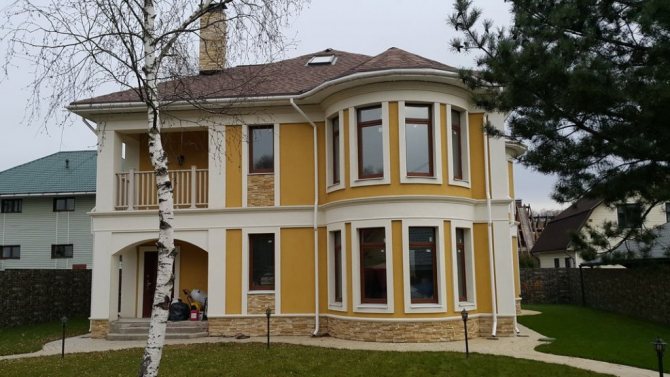

house with a ventilated facade
Such a system is also called a hinged-type facade system or hinged facades. This method of facade insulation is suitable for private, apartment buildings, industrial and public facilities, technical premises and many other real estate objects.
Features of the ventilated facade device:
Along the perimeter, a frame made of galvanized or stainless steel, aluminum or a combined lathing is mounted to the building.
Material - insulation, it can be mineral wool, expanded polystyrene insulation, foamed polyethylene, provides protection from moisture, steam, wind, cold, reduces the heat transfer of the building.
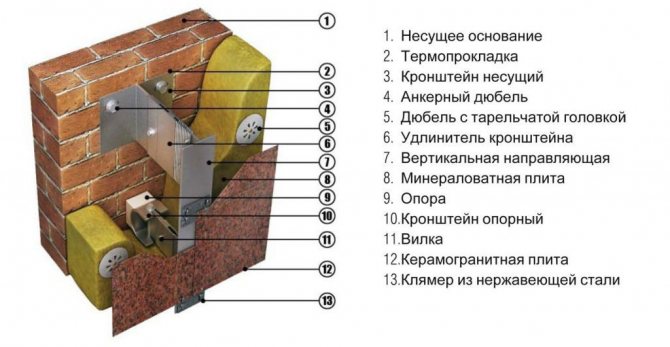

ventilated facade
The gap facilitates constant ventilation. Such a system, in combination with an air gap, further enhances the thermal insulation and protection of the outer walls of the building from the destructive effects of temperature differences. Effectively removes condensation from both walls and insulation. The size of the ventilation gap varies from 1 to 6 cm.
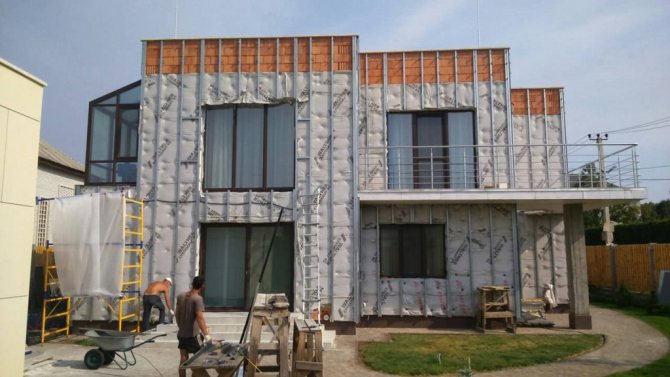

ventilated facade
The external decorative finish serves, first of all, to protect the layers of the ventilation system of the ventilated facade and, secondly, gives an aesthetic appearance to the building, serves as a decorative element.
Facade insulation technology using the "Senerji" method.
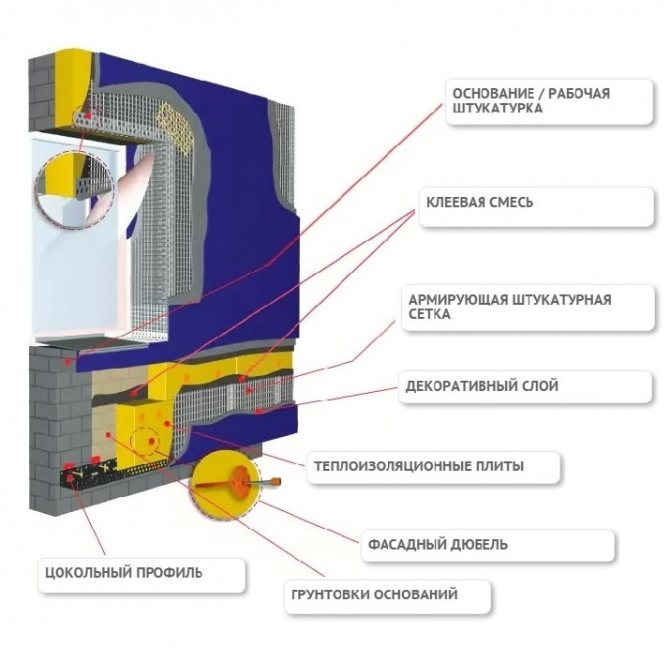

Preparing the walls.
Dusty and dirty wall surfaces must be cleaned with a high pressure water jet, compressed air or a soft brush.
Assess the strength of the wall surface and existing coating. Loose areas and loose coatings must be removed mechanically.
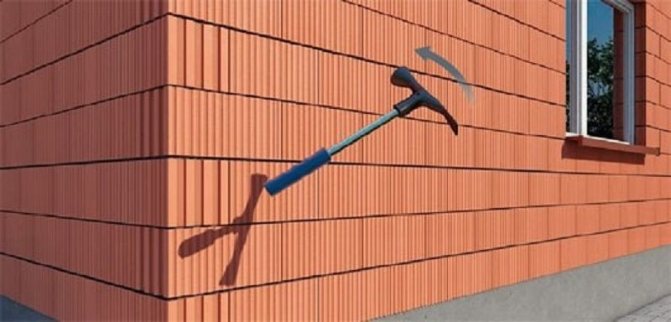

If there is any doubt about the strength of the base, it is necessary to perform an adhesion test by trial installation of the insulation on the adhesive in questionable areas of the facade.
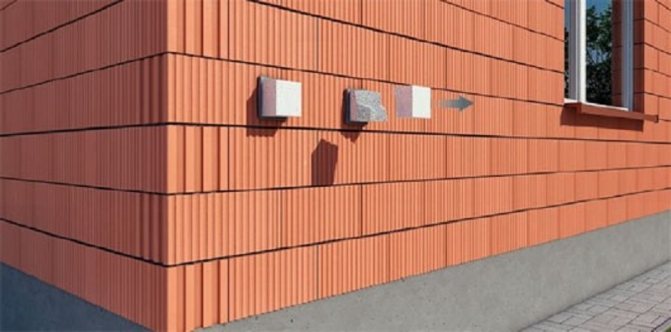

Assess the degree of deviation of the walls from the vertical using a plumb line and the evenness of the walls using a long rail. Bulges more than 1 cm.must be cut down. Slight deviations and unevenness of the walls must be leveled with glue. Careful preparation and leveling of the walls in the future will allow avoiding additional plaster layers and unnecessary consumption of expensive materials to create the correct geometry of the facade.
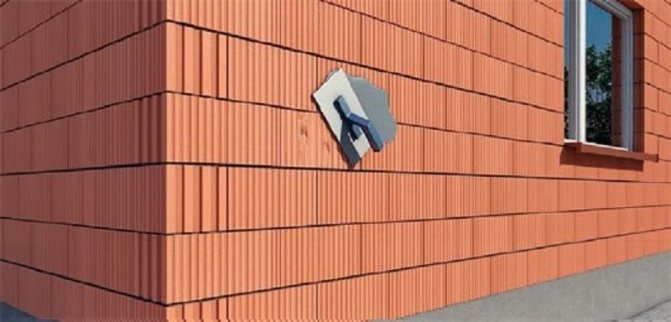

On the affected areas of the walls, it is necessary to carry out antifungal treatment with special compounds, which must also be added to the adhesive composition.
The final stage of wall preparation is the impregnation of porous and highly absorbent walls with a deep penetration acrylic primer. This is necessary to reduce the absorbency of the wall surface, which will create the necessary conditions for the adhesive to harden.
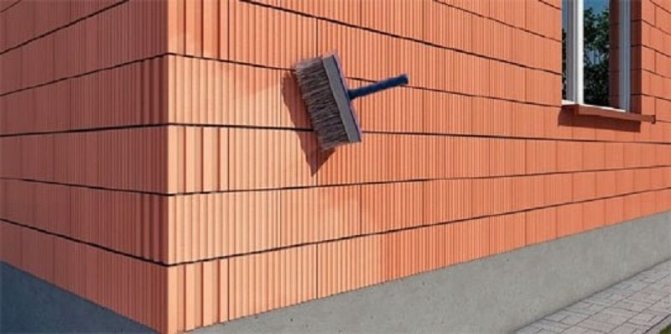

Installation of a basement profile.
The starting base profile is a support for the first row of insulation and an effective protection against rodent penetration into the insulation.
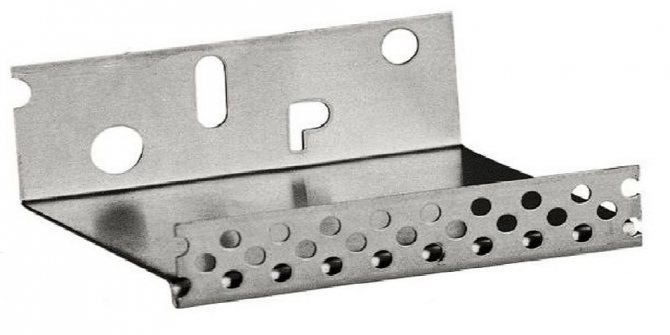

The starting profile must be fixed at a height of 40-60 cm from ground level along the entire perimeter of the structure. The profile is attached to the anchor at the rate of 3 fasteners per linear meter. It is necessary to leave a gap of 3-4 mm between adjacent profiles. in case of thermal expansion.
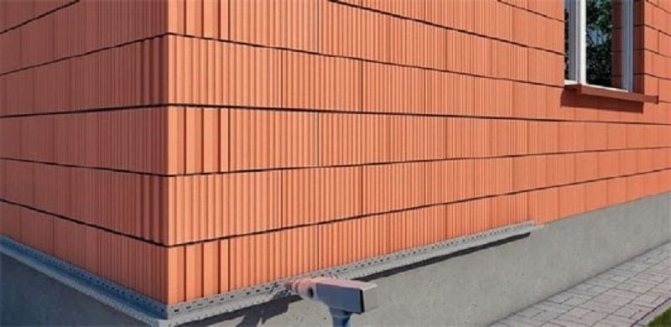

Insulation installation.
Thermal insulation is mounted on the prepared wall surface using a special adhesive. The thickness of mineral wool or foam must be at least 50mm.
For the installation of foam
a special adhesive for expanded polystyrene plates must be applied to the facade of the building. On the edge of the foam board (50 x 100 cm), apply a continuous strip of adhesive at least 3 cm wide and 1-2 cm thick, and “cakes” with a diameter of 8-12 cm in six places symmetrically located on the board. The total area of the applied mortar must be at least 40% of the surface of the board, and after pressing the board must be glued to at least 60% of its surface. When insulating flat bases and ceilings or plinths, apply the mortar in a thin layer over the entire surface using a metal trowel with teeth (at least 10 x 10 mm).
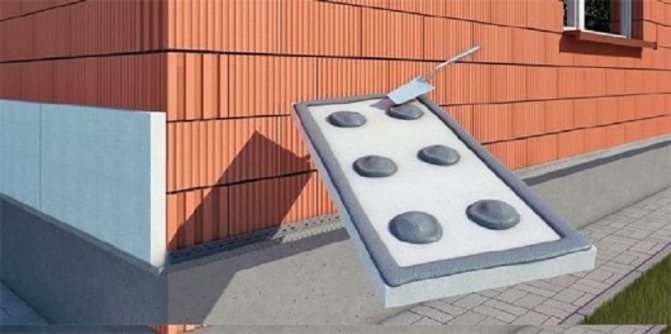

For installing mineral wool
a special adhesive for mineral slabs must be applied to the building facade Before gluing, the surface of the boards must be carefully smeared with a thin layer of adhesive solution and rubbed with force with a metal trowel. When insulating the walls, on the edge of the mineral wool slab, it is necessary to apply a continuous strip of glue, at least 3 cm wide and 1-2 cm thick, and "cakes" with a diameter of 8-12 cm - in several places located symmetrically on the slab. The total area of the applied solution must be at least 40% of the surface of the board, and after pressing the board must be glued to at least 60% of its surface. When insulating flat bases and ceilings or plinths, apply the mortar in a thin layer over the entire surface using a metal trowel with teeth (at least 10 x 10 mm).
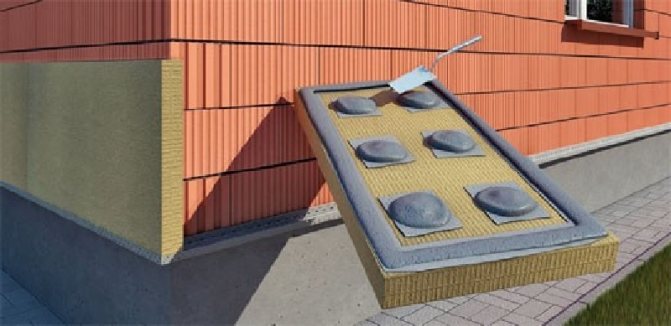

When using polystyrene, after applying the glue, the board must be immediately applied to the wall in the designated place and pressed so as to obtain an even plane with adjacent boards. When using mineral wool, after applying the adhesive, the mineral wool boards should be applied within 20 minutes.
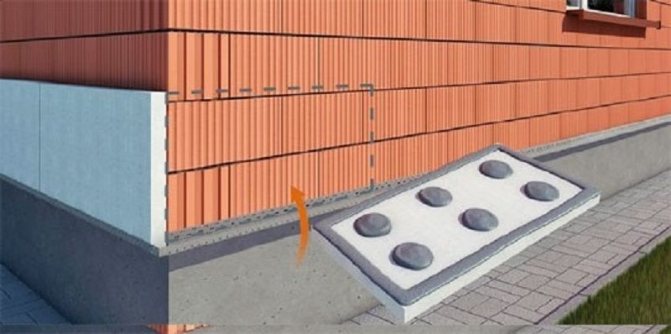

Plates must be glued from bottom to top, placing them in horizontal stripes, with mixing of vertical edges at least 15-20 cm, in the so-called "checkerboard pattern". Boards glued with glue should not be pressed down repeatedly or moved.
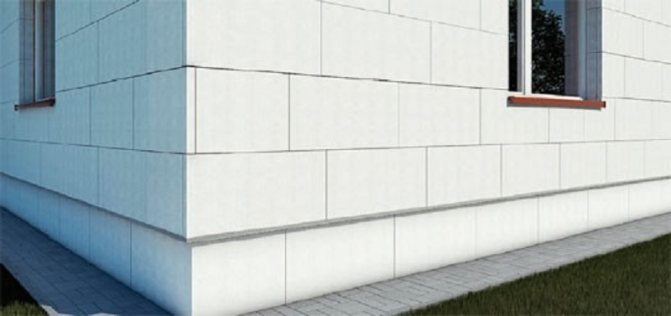

Excess glue after installation of the board must be immediately removed to ensure tight abutment of adjacent heaters to each other to prevent the formation of an air gap.
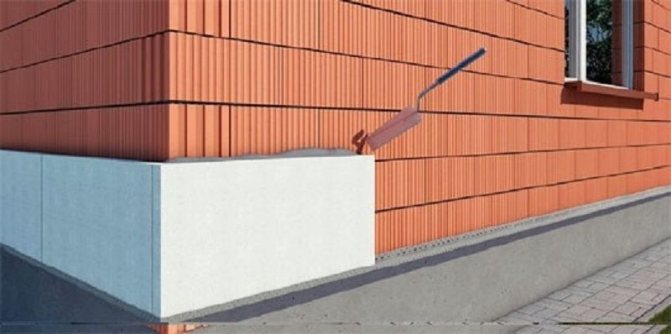

It should be remembered that in the process of gluing thermal insulation boards, it is necessary to monitor the equality of the surface using a level.
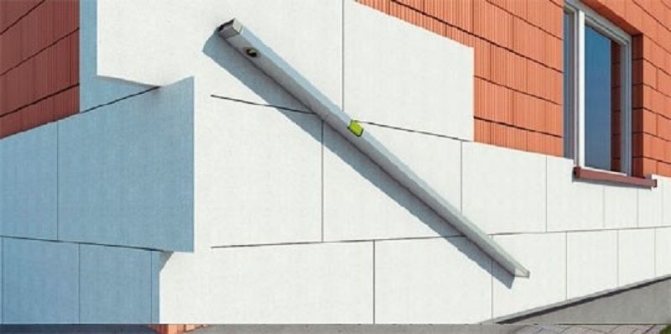

At the corners of front openings (windows, doors), the insulation should be fastened with a whole sheet, with further cutting off the excess fragment. The joints between the insulation plates should not coincide with the imaginary line of the continuation of the opening angle. Incorrect fixing of the boards in the corners can lead to the formation of cracks in the thermal insulation layer.
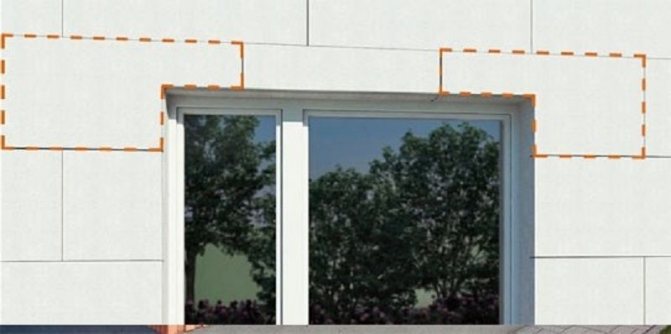

Insulation with ventilated facades
Constructions
The ventilated facade consists of an external cladding, a metal supporting structure holding the cladding, a layer of insulation fixed to the supporting wall and a ventilated area. That is, in fact, it is a false wall. Interestingly, the British call the ventilated facade "curtain walls", while Russian builders call this technology "a coat for the house."
The main purpose of this technology:
- Creation of thermal protection both for newly constructed buildings and structures, and for the reconstruction of old buildings.
- Creation of a new, modern image of the building.
Thermal insulation systems with well masonry
Insulation is attached inside the enclosing structures. Such a system is considered lightweight and inexpensive, but it has a significant drawback - it collects condensate well inside the structure.
Installation diagram:
- The first layer is a load-bearing wall.
- The second layer is insulation.
- The third layer is brick.
Suspended ventilated facades
It is similar to a ventilated façade with a well masonry with an air gap, the difference is that cladding materials are used instead of an external brick wall.
The structure is assembled from:
- A layer of heat insulator adjacent to the load-bearing wall.
- Vapor barrier.
- Fastening structure.
- Decorative (facing) outer part.
This design retains heat due to the air gap between the insulation and the panels. This gap creates a vertical airflow and removes atmospheric moisture entering the building façade and condensation from the load-bearing wall.
The advantages of ventilated facades include:
- Natural ventilation, which creates a microclimate inside the house, eliminates the need for additional systems (for example, air conditioners)
- The layer of dry material does not collect condensation, which allows you to maintain good heat-saving properties and reduce heating costs), as well as the absence of condensation, which excludes the possibility of mold and mildew formation inside the premises.
- The design allows you to reduce the thickness of the bearing walls (this reduces the load on the foundation)
- Ventilated options are created exclusively from non-flammable or low-flammable materials, which significantly reduces the risk of fires
- Insulation layer together with cladding create good sound absorption
- It is possible to level the unevenness of the wall
- Allows to extend the maintenance-free service life
In addition, the load-bearing outer wall does not require special preparation for the installation of ventilated façade structures.
The disadvantage of hinged structures is the high cost, mainly due to the high cost of facing materials. Their cost reaches 70% of the total cost of a hinged ventilated facade. However, the high cost in practice pays off in several years, since frequent cosmetic repairs and cleanings are not required.
Fastening insulation.
1-2 days after the insulation is glued to the walls, it must be mechanically fixed using special disc dowels for thermal insulation.
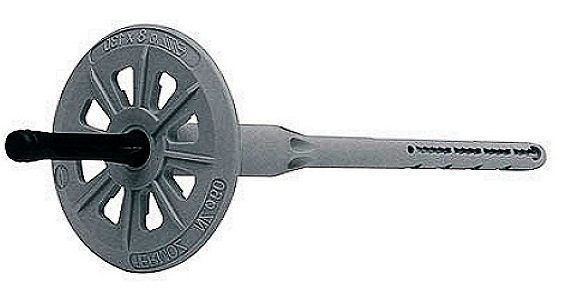

Plastic dowels can be used for fixing foam boards, and in the case of mineral wool, only with a steel rod.
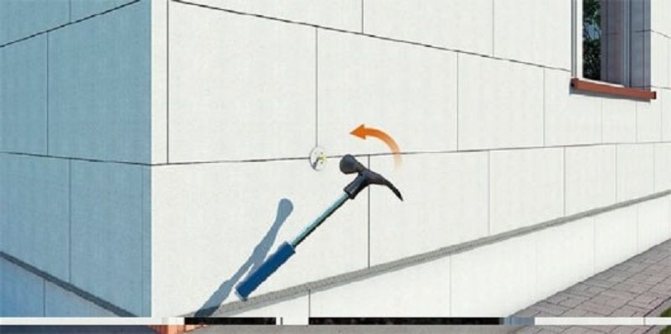

It is recommended to use at least 4-5 dowels per 1 m². At the corners of buildings, it is necessary to increase their number to 6-8 per 1 m².The length of the connectors is made up of the thickness of the insulation, the thickness of the adhesive layer and the depth of attachment to the wall, which in a dense base should be at least 6 cm, and in soft substrates (aerated concrete, expanded clay concrete, etc.) - at least 8 cm. into hollow blocks should be selected on the basis that the dowel should pass through at least 2 block partitions.
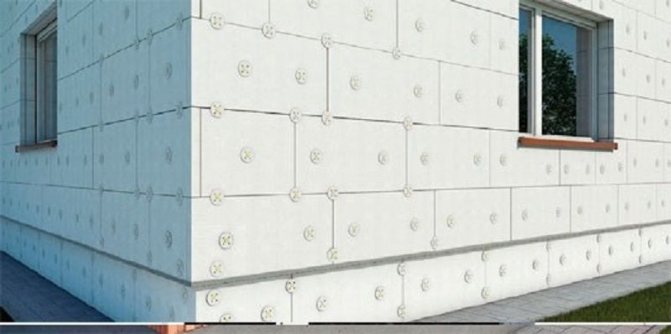

Thermal insulation plaster: purpose and varieties
In the previous section, one of the varieties of the building material in question has already been mentioned. In addition to the plaster mixture on expanded polystyrene, warm plaster is subdivided into some other types.
One of the most common types is the facade insulation system, in which expanded vermiculite acts as a mineral filler. This light component is obtained by thermal treatment of vermiculite rock. For builders, such warm plaster is interesting, first of all, for its antiseptic qualities. Vermiculite mixture is equally actively used both for finishing external surfaces and for carrying out internal work.


Using warm plaster when decorating your home
Relatively recently, another type of insulated plastering systems - cork - began to be widely used in construction. The cork used here gives excellent characteristics to the decoration of the walls of the house: ecological cleanliness, guaranteed heat preservation for the interior rooms, high noise absorption coefficient.
Much less often than the above types, another type of insulating plaster (the so-called sawdust type) is used in practice. As the name suggests, it includes sawdust as well as paper, cement, and clay. Due to the physical properties of some elements, such plaster is practically not used for external finishing work.
Application of a reinforcing layer.
Perforated corners made of PVC or aluminum with a reinforcing mesh must first be glued to the outer corners of the openings. This is necessary for additional strengthening of the corners, which are especially exposed to mechanical damage. The corner should be placed on a layer of thermal insulation material under the reinforcing mesh.
Below and above the front openings (windows, doors), to protect against increased loads, it is necessary to glue strips of reinforcing mesh at an angle of 45 degrees. The dimensions of the stripes must be at least 20 x 30 cm.
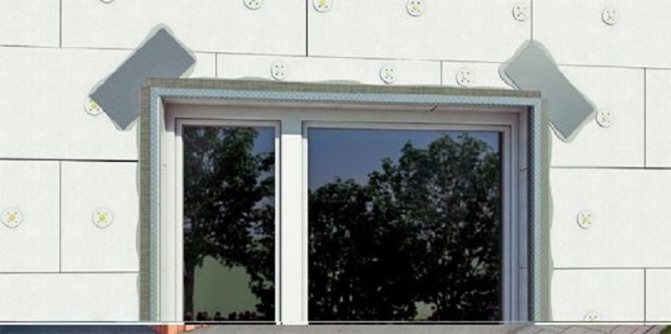

When using polystyrene, the reinforcing layer should be carried out on slabs free of dust after grinding no earlier than 3 days after their attachment, but no later than 3 months if gluing took place in the spring-summer period. If within 14 days the foam has not been covered with a reinforcing layer, you need to assess its quality - yellowed and dusty plates must be sanded with sandpaper. You also need to carefully inspect the technical condition of the layer of foam plates, paying special attention to the evenness of the surface and the bonding of the plates to the base. After applying the glue, immediately very carefully drown the reinforcing mesh in it.
When using mineral wool, the glued boards must not be exposed to moisture or rain. The reinforcing layer should be carried out on slabs previously filled with glue.
To perform the reinforcing layer, use a fiberglass mesh with a density of at least 145 g / m2. Before gluing, the reinforcing mesh must not be stored in direct exposure to atmospheric factors, especially the sun. It causes the mesh to stretch and then noticeably deform when the mesh is glued to the wall.
The strips of the reinforcing mesh should be overlapped with a width of about 10 cm. The seams of the mesh should not coincide with the seams between the foam boards. If you do not use corner profiles from the mesh, then at the outer corners the mesh should go from both sides at a distance of at least 10 cm.
The reinforcing mesh must be very carefully sunk into the glue, it must be completely invisible. Also, in no case should it lie directly on the thermal insulation layer.
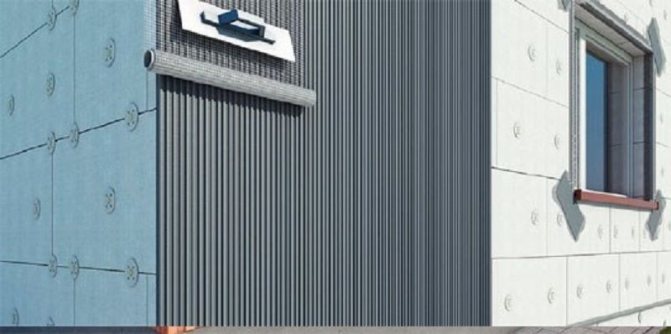

After completing work on the reinforced layer and the glue is completely dry, surface irregularities must be sanded with sandpaper.
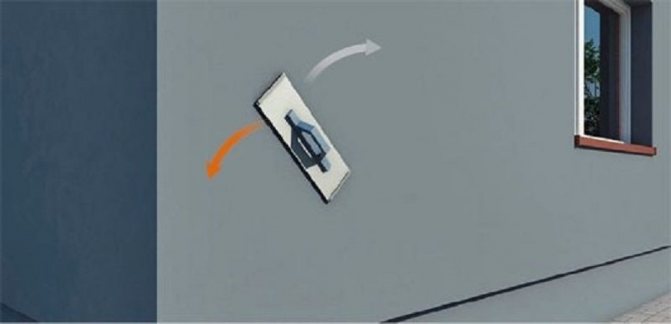

Senerji installation basics
Senerji's technology includes many layers. Therefore, the installation of the elements is carried out by the method of fixing one to the other, creating layers:
- Insulation - mineral wool or expanded polystyrene;
- Then glue, primer is applied, dowels are used for fasteners;
- Reinforcement - creates a powerful bond between the elements of thermal insulation and the topcoat;
- The installation of a reinforcing mesh is also carried out to exclude the appearance of crevices, cracks, splits;
- Application of a topcoat that increases protection against the negative effects of precipitation and other things.
Layers of insulation, reinforcement, decorative coating are produced in a period of several days. The insulation procedure must be carried out by a professional craftsman. It is necessary to provide high-quality preparation of the wall, roof, floors, materials, the correct choice of the thickness of the insulation elements.
Considering the above facts, we can conclude that the technology of the Senerji wet facade allows both to insulate the structure and improve the aesthetic beauty of the building.
Installation steps
- Preparatory work for cleaning, getting rid of dust, repair work (if necessary), creating a smooth surface of the facades.
- In some cases, a reinforcement layer (primer) is applied.
- An adhesive composition is applied to the thermal insulation material, then glued to the base.
- Installation of a heat-insulating plate by means of a dowel, anchor.
- Perforated aluminum corners are mounted on the facade (on the corner or slope).
- Installation of the mesh, drowning it in an adhesive composition.
- Re-opening with adhesive or applying water-repellent plaster.
- A product of protective, decorative finishing. Textured, finely dispersed plasters are used, coated with facade paints or without coating.
Materials for a wet facade
The former include the use of polystyrene foam as a basis for insulation. It also contains organic reinforcement and plaster as a decorative layer. Mineral type involves the use of mineral plates, reinforcement with a mineral mixture, silicate, mineral plaster. Combined insulation options include both types of materials.
Recommendation! Work on the installation of wet facades should be performed after the roof, windows, doors have already been supplied, the wiring has been laid, and the initial finishing inside the building has been made.
Finishing the walls.
Before applying the plaster, in order to increase its adhesion, reduce the absorption capacity of the base, prevent stains, as well as for the correct implementation of the structure of the plaster, the reinforcing layer should be primed with a primer in a color close to the color of the plaster.
It must be remembered that the plaster mortar must be applied no earlier than 3 days and no later than 3 months after the reinforced layer has been applied.
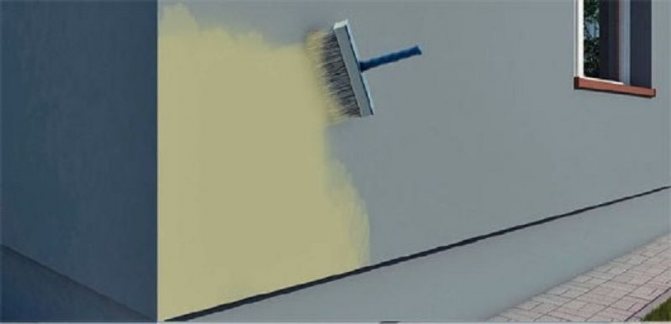

Using a stainless steel trowel, apply the plaster and spread to a grain-thick layer.
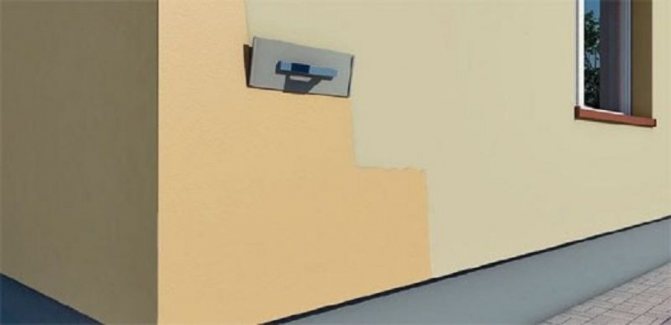

Then rub with a flat plastic trowel to obtain the desired texture ("lamb" - in a circular motion, "bark beetle" - vertical or horizontal). In order to avoid color and texture differences, work breaks should be planned in advance (for example, at corners and ledges of a building, under drainpipes, at the junction of colors, etc.).The drying process of the plaster, regardless of its type, consists in the evaporation of water, as well as further setting and hydration of the mineral binder. In low ambient temperatures and high relative humidity, the drying process may take longer.
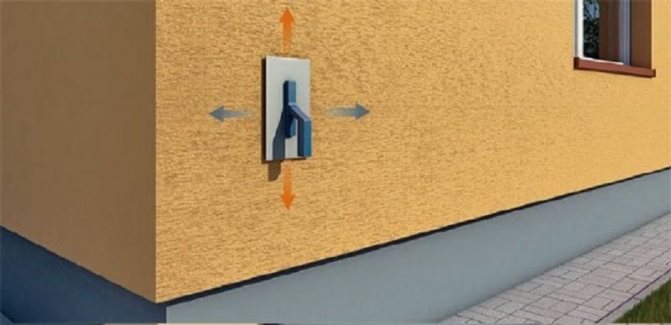

It is advisable to carry out all work on the plaster facade in the warm season. To do this, you need to competently plan all stages of building your home. But there is a need to carry out work on the facade plastering in the winter. When performing wet finishing facade work at subzero temperatures, the following rules should be adhered to:
- Create a "hot house" on the wall to be finished. "Teplyak" - a construction consisting of scaffolding covered with one or two layers of covering material, usually reinforced with polyethylene film.
- Use heating devices to create a positive temperature inside the greenhouse.
- Finishing and building materials should contain antifreeze additives and plasticizers, which accelerate the maturation of solutions and the drying of the finishing coatings of the facade.
In general, competent and professional house insulation using the Senergy technology gives a huge economic effect and significantly increases the attractiveness of your home. If the owner does not have sufficient skills and time to study the Senergy technology, then it is better not to experiment, but to turn to professionals.
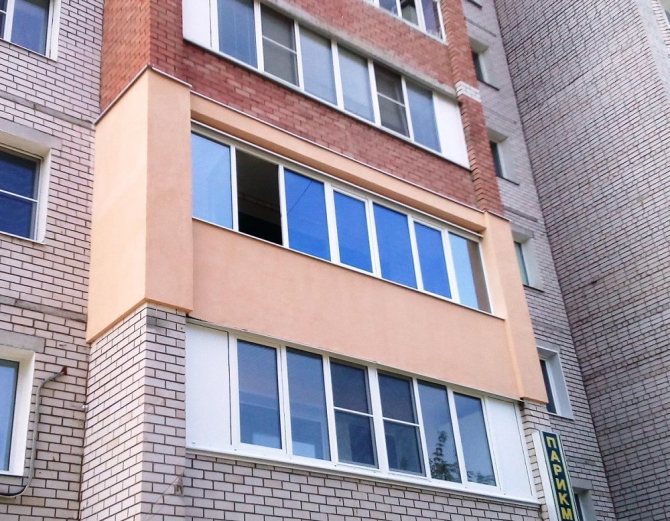

To place an order or call a specialist, please fill in
feedback form
or call:
+7(910)680-56-10
