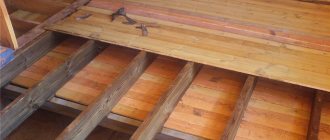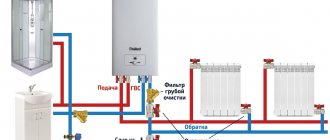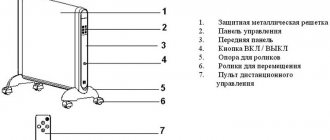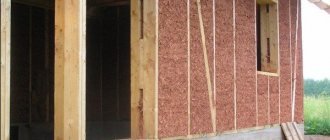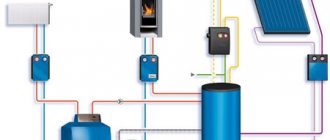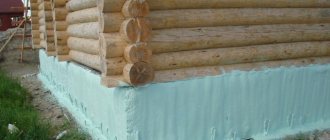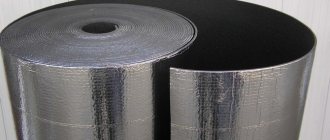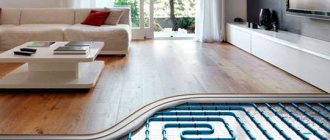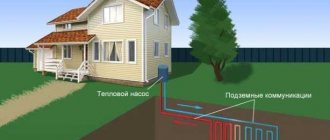Where did the term French balcony come from? Obviously, it arose for the reason that single panoramic glazing of rooms is called French. This type of design of loggias is very popular in European countries, which are characterized by a moderate temperature regime. Nowadays, the installation of French windows is a very popular trend. Winter is a period of low temperatures, and even in the northern regions we can talk about severe frosts. In this regard, the owners are insulating the balcony with French windows. We will try to explain what steps need to be taken for this.
What is a French balcony?
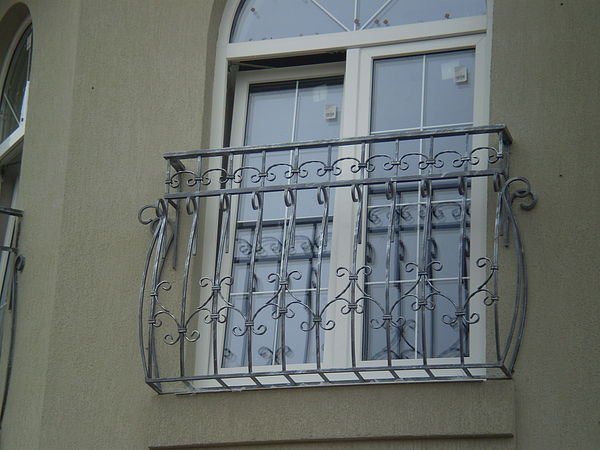
The French balcony is a special glazing scheme in which the process starts from the ceiling and ends on the floor itself. Such a design can be considered a kind of exit from the home to the street. It increases visibility and visually changes the structure of the room, which becomes much more spacious as more light "enters" it. A French balcony is the perfect solution for all rooms, without exception.
Expert opinion
Konstantin Alexandrovich
To get this effect, you need, by and large, only to glaze one entire wall. Modern methods have stepped very far, and therefore these works can be carried out in the shortest possible time.
French balcony glazing
Choosing a glazing option, more and more people strive to find something interesting. Recently, French windows are gaining popularity. Such glazing allows you to improve the decorative qualities of the room and increase its comfort. French windows are metal-plastic or aluminum structures from floor to ceiling. This solution allows you to expand the space and increase the amount of natural light.
French glazing is often installed in cottages and private houses where there is a personal plot. This allows the owners to constantly admire the beautiful landscape. French windows are equally popular in city apartments. Especially on the upper floors. Such glazing of balconies allows you to turn a non-residential premises into a picturesque terrace where you can admire the magnificent cityscape with a cup of coffee.
Do-it-yourself French balcony insulation
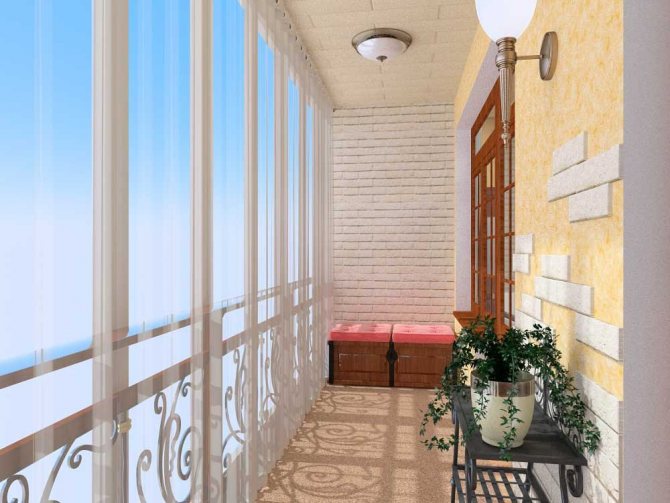

A modern apartment is a multifunctional space in which they strive to create the utmost comfort. The appearance of French windows gave the owners a chance to visually expand the premises, "push apart" the walls and go far beyond its borders.
Insulation of windows
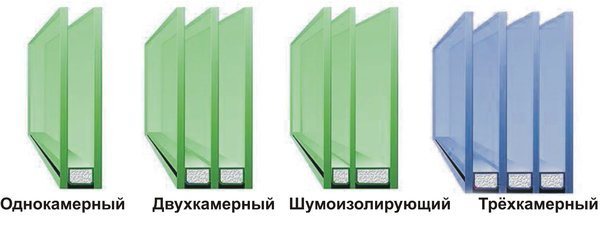

You need to start taking care of the comfort and warmth in your own home even before the installation of the French balcony. The installation of a multi-layer window structure will help to make the apartment warm, which will not allow winter air to penetrate inside. If you live in a locality with a moderately warm climate, it is enough to install energy-saving glass with triple glazing. In this case, special attention should be paid to the design of the profile. It is important that it reliably protects against heat loss.
Internal floor and ceiling insulation
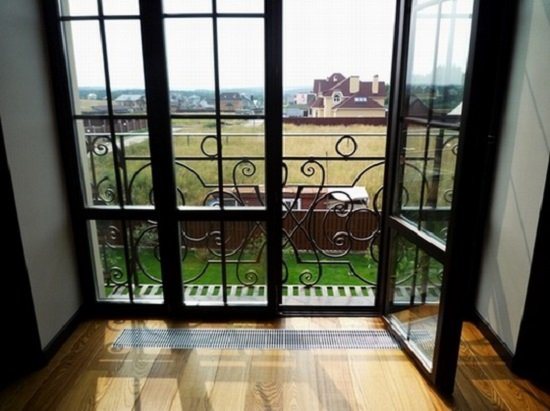

When the glazing of the balcony is completed, you should proceed to the insulation of the ceiling and floor. Before that, it is recommended to waterproof the entire area of the room. Please note that the layer of insulation should not be too large. The thickness is quite enough for you, which, in combination with the finishing material, will not exceed the height of the window profile.
On the choice of glazing when insulating a panoramic balcony
Performing panoramic glazing on the balcony, a decision must be made already at the construction stage: in what form will the balcony be used in the future and how to insulate the panoramic balcony? Popular panoramic glazing can be made in various designs; in cold and warm.
The main difference between such glazing is laid in the technology for the production of glass structures, namely, with the warm method, it is required to carry out protective measures of structures from the penetration of cold through the glazed glass windows, providing insulation of the balcony with panoramic glazing.
The first task necessary to insulate a loggia with panoramic glazing will be the creation of a panoramic window structure, since the main area of the open space will be occupied by a panoramic window.
There are the following technological methods of glazing:
- Front glazing;
- Frameless;
- Standard frame glazing.
In standard frame designs, consisting of several window blocks, interconnected, all materials used in the window must provide guaranteed protection against cold penetration, namely:
- Double-glazed windows for window frames or used in glass structures should provide a certain thermal conductivity, the heat loss coefficient should be at least 0.8 m2xC / W. Such losses will not be able to provide complete retention of heat, but they will be able to protect against sudden fluctuations, therefore additional heating sources will be required. You can additionally use energy-saving films on glass or use inert gases such as argon to keep the internal heat;
- In panoramic windows, frames affect thermal conductivity no less than glass. The structures should use profiles with internal reinforcement and with cavities from several internal chambers, the thickness of the profile should be at least 80 mm for the regions of central Russia. For long frame structures, a polymer insert should be used between the window frame structures - a thermal bridge or a 5mm gap around the frame perimeter to reduce thermal deformation of the window frames during operation.
Also read: Warm floor on the balcony, is it possible to do the installation yourself
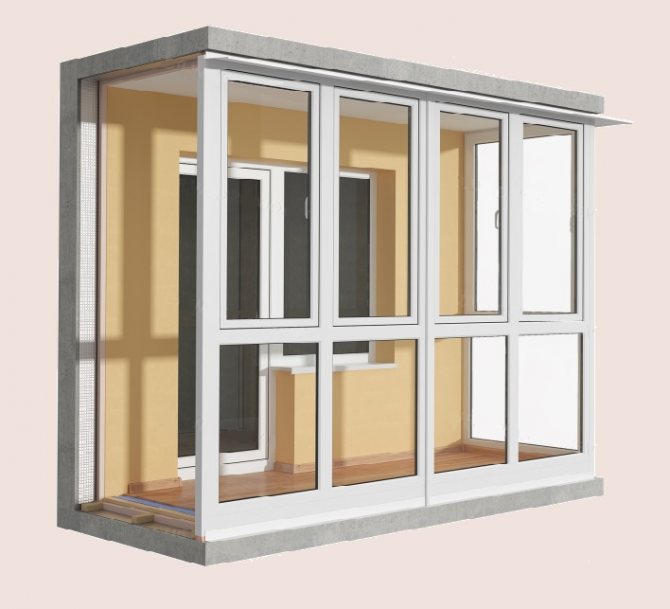

In facade glazing, there are the following systems for assembling structures:
- A rack system, consisting of vertical power beams and horizontal lintels, where the glass units are fastened in the joint between the crossbars and lintels using a special polymer seal;
- Structural glazing, glass or double-glazed windows consist of large glass areas interconnected with a sealing sealant and fixed to a metal frame. An analogue is the spader system, in which ultraviolet glue acts as an attachment in glass units. All these systems should use energy-saving glass units with a thickness of 6 to 10 mm with internal spraying on the glass;
- Frameless glazing provides a fixed, monolithic glazing consisting of several elements. In this version, the doors are opened along the guides as in the coupé system. Although there are seals in the system, protection is provided by frameless systems with opening sashes only from precipitation. They are not provided for creating thermal insulation.
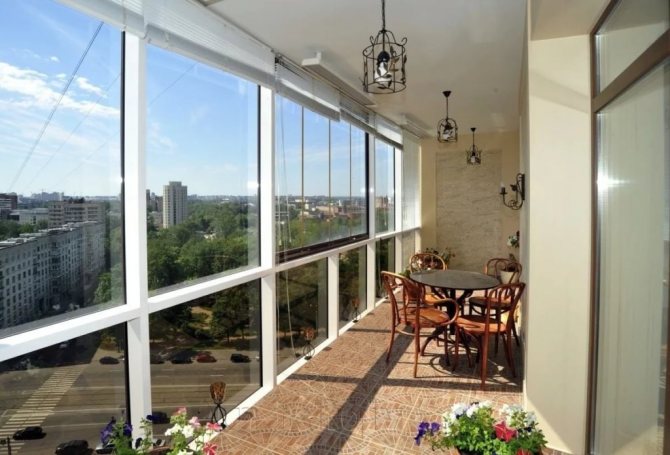

French doors
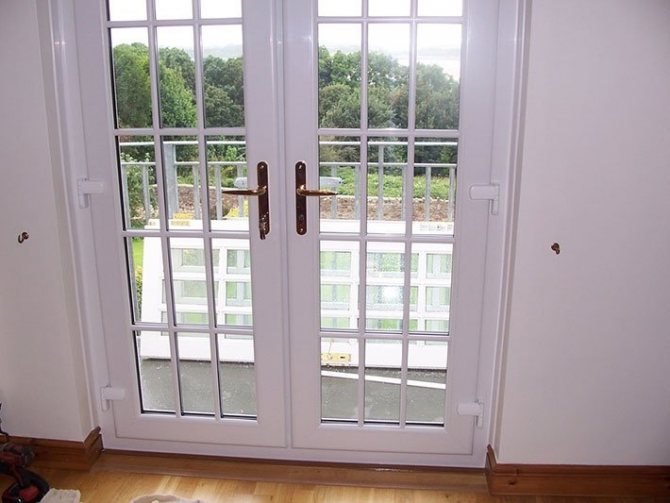

French doors (also called a French exit to the balcony) will add brightness and lightness to the living space. Of course, any kind of lighting will make the room visually wider, but natural sunlight will do the best for this task. Actually, for this, a French outlet is installed in the houses.
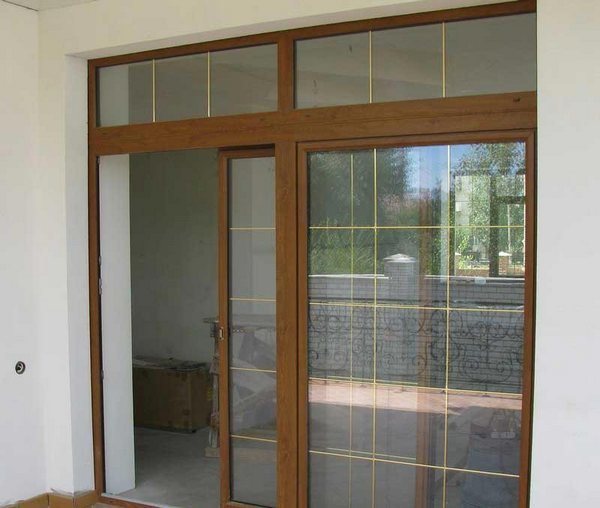

The design of such doors can be either classic or sliding.Today, the second option is considered more popular, since it allows you to significantly save space.
The advantages of the French exit include:
- High light transmittance. This design not only significantly reduces energy consumption, but also allows ultraviolet rays to "work" as filters.
- Elegance and style. The French exit is an original and modern interior solution that will add spice and elegance even to the kitchen.
- It is advantageous to mount French balconies with a view of the open area, which allows you to admire the beauty of the city without worrying about polluted air and noise.
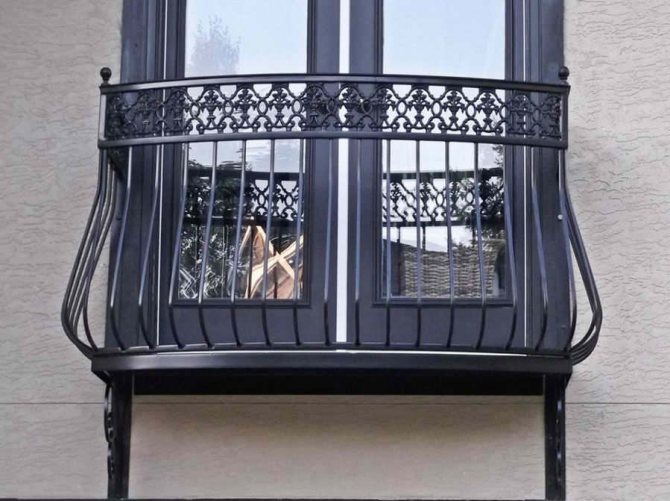

A French balcony is now available for installation in all regions and even small towns. If you want to place an order from a certain master from another locality, you will have to pay for delivery. It is important to remember that the models presented in specialized stores often copy products, of which there are a huge number in the country. If you are looking for something exclusive for your home, one of a kind, something that cannot be found in the window, we recommend that you go directly to private companies.
French balcony glazing: advantages
- Excellent insolation. The balcony and the adjacent room are well lit. This not only improves the hygienic characteristics of the premises, but also saves energy costs.
- Expansion of space. Panoramic glazing visually increases the area. A hall in an ordinary city apartment begins to look like a spacious living room in a country house.
- Actual expansion of the balcony area. The French version of glazing does not have any insulation or sheathing that takes up space.
- Profitability. There is no need to insulate parapets and internal enclosing structures.
- Excellent decorative qualities. Glazing of balconies with French windows gives the interior a certain sophistication. The solution fits perfectly into both futuristic and classic interiors.
- High heat and sound insulation characteristics. Your balcony will be warm, and the annoying city noise will not penetrate into the apartment.
The French version of glazing is also distinguished by its reliability and long service life. You will forget about repairing and replacing windows for years to come.
Design
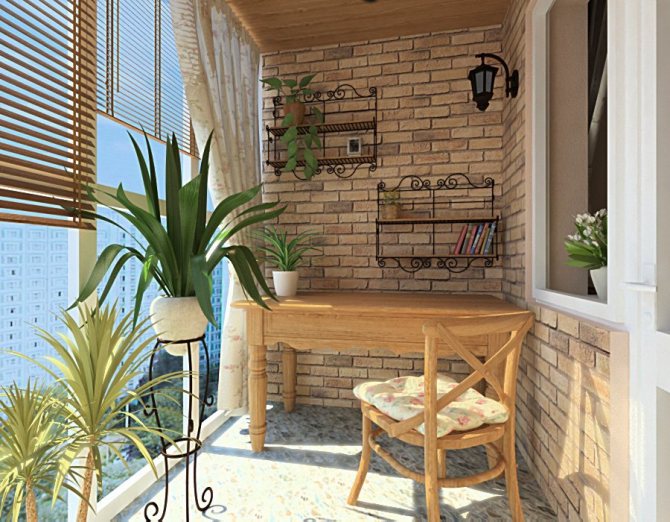

The French balcony is a design that can be decorated in any, most incredible way. Modern designers are sophisticated and come up with the most fanciful variations that will turn an ordinary room into a work of art, where you want to spend all your time, or into a modernized room. First, you need to draw up a plan, on the basis of which the masters will work.
The French balcony can be designed both outside and inside. First of all, you need to think about insulation and only then take care of the decor. The use of various curtains, flower pots and various finishes is allowed.
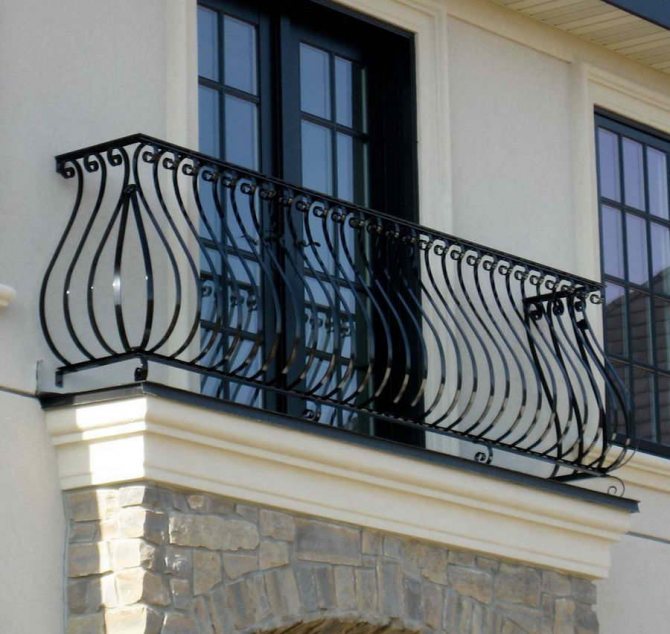

Another great solution is wrought iron balconies. They are ideal for small apartments that suffer from lack of light and solar heat. Forged products come in a variety of shapes, so there will be plenty of choices.
What influences the choice of a heating system?
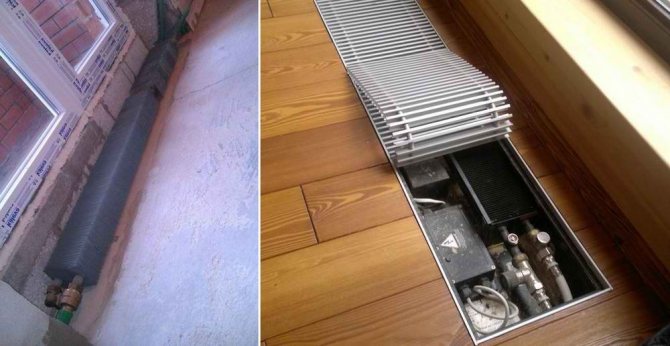

In the apartments of cities where it is really cold in winter, high-quality heating should be installed. The room heating system is selected depending on a number of factors:
- how cold it is in your area in winter;
- what is the price of the system and its installation in the home;
- electricity consumption;
- the quality of insulation of walls, ceiling and floor on the loggia.
Having analyzed all these parameters, the apartment owner decides to install one or another heating system.
Cardinal insulation method
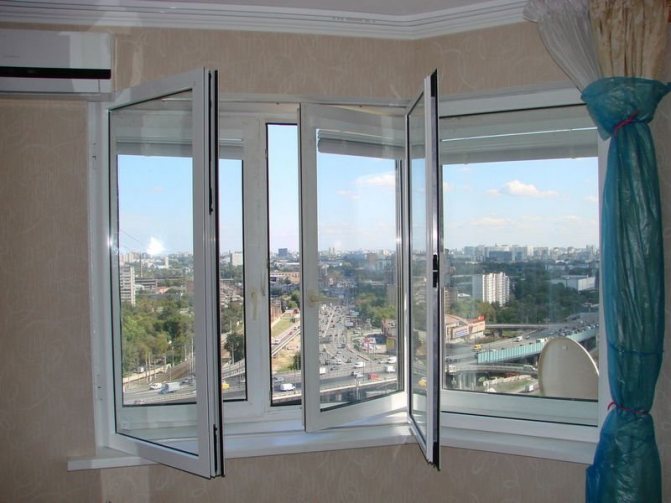

In the event that all of the above methods of insulation are not suitable for one reason or another, French glazing is excluded, and PVC frames with double-glazed windows with double or triple glazing are installed instead. Keep in mind that replacing glazing may not change the look of your home for the better. In this case, problems may arise with housing services - they will not allow these works to be carried out. Then you should install another row of single glazing from the inside of the loggia. However, this method has obvious disadvantages: it will be expensive, and the area on the balcony will be reduced several times.
All this testifies to the fact that among the wide list of methods for insulating a French balcony, the owner of any apartment will always find a suitable one.
Room connection
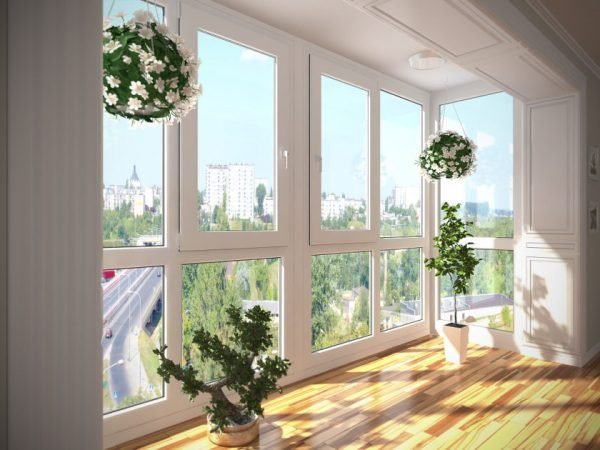

You can heat-insulate a stained-glass balcony by connecting it to a room. This is the best option, in which the territory of the balcony will be heated, like the rest of the area. However, it will not do without a fly in the ointment - heating costs will increase. You will also have to take care of the registration of a number of permits (if your apartment is in a new building). This procedure will take you more than one month, you will have to spend a lot of money and nerves. Consider this option before insulating your balcony. It can be carried out during a major overhaul, while planning the overall design.
Is it possible to make a glass, stained-glass balcony warm from the inside? Often not. The most effective option would be to combine it with an adjacent room. In this case, the loggia will be included in the general thermal circuit.
How to glaze a balcony or which technology is better?
When choosing options and glazing technology, we, first of all, focus on the preferences and wishes of the owner. But at the same time, we take into account the following points: the side of the world where the balcony is located, the floor and the degree of wear of the supporting plate.
All these factors will determine what the glazing of the loggia will be. And the temperature regime is influenced by which glass unit you choose. There are two types: cold and warm. Let's take a look at each of them in order.
Cold glazing
known since Soviet times. And in many apartments built at that time, balconies are still glazed with old wooden windows. Most find it advisable to glaze the loggia only if the plans did not include the use of space for residential purposes. But beyond that, many homes are highly worn out, and the base plate simply does not favor heavier glazing. But modern technologies make it possible to make a high-quality structure from an aluminum profile, it is quite capable of protecting against dust, wind and small noise.
Warm glazing
necessary if the plans include the full use and functioning of the balcony area. To ensure a high level of thermal insulation, multi-chamber profiles are used. It should be noted that the use of multi-chamber double-glazed windows alone will not create room temperature. Comprehensive insulation is required - floor, ceiling and walls.
Further, we suggest that you familiarize yourself with the main glazing technologies - frame and frameless.
Frameless type,
in another way, they call it Finnish. With this technology, there will always be a lot of natural light in the apartment. The technology is based on durable glass treated with a special composition. Thanks to the large reflective surface, the room will stay warm for a long time. Unfortunately, it is not quite suitable for the cold season, as it does not protect 100% from strong wind currents. And if, with the onset of the warm season, mosquitoes surround your house, then with frameless glazing it will not be possible to install a mosquito net.
When frame structure
the glass unit is fixed in a rigid structure.The most frequently used technology when ordering turnkey balcony glazing is glazing with plastic structures. The window consists of two parts, frame and sash. A PVC profile for a window can have up to five internal chambers, and a double-glazed window - up to three. How to decide how much you need? Quite simply, it all depends on what level of heat savings you want to achieve. For a comfortable stay in apartments and houses, in our latitude, a five-chamber profile and a two-chamber double-glazed window are enough.
Installation of French windows in new buildings
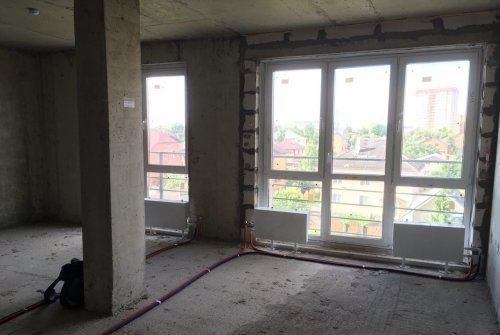

The peculiarity of this type of work is that the installation of panoramic glazing must be coordinated with the relevant offices. If you do not get permission, but still complete the glazing, the balcony will simply be demolished by court order.
Permission can be obtained, but your balcony should not stand out from the general facade of the building. Therefore, you will have to take into account the appearance of other balconies.
Moving on to the issue of thermal insulation, it is worth noting that the best option would be to connect to the living room. Other methods and materials will not give you the desired effect.
Prices for glazing loggias
As practice shows, the final cost of glazing a balcony is one of the most significant criteria when choosing a contractor. tries to combine a high level of work performance and an optimal price. Thanks to this, our customers save money without losing quality.
We invite you to familiarize yourself with the main price-determining factors. These include:
Balcony or loggia area. With this parameter, everything is simple - the larger the area, the higher the cost of glazing.
Selection of materials. Cold glazing with an aluminum profile will cost less than installing "warm" plastic windows.
Loggia configuration. Non-standard designs are more difficult to manufacture and install, therefore they are more expensive.
Hardware cost. A large assortment of both budgetary and more expensive components is presented on the profile market of Moscow. By making a choice in favor of the first or the second, you can either reduce or increase the total amount.
Current prices and current price list for glazing of balconies and loggias
here OPEN
Output
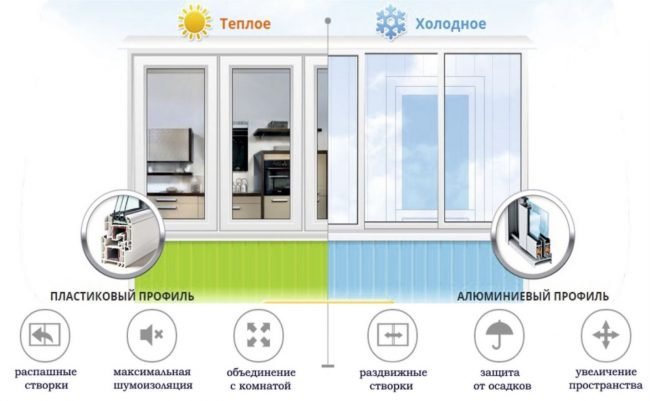

When carrying out work on the thermal insulation of a glass balcony, three key parameters must be taken into account:
- Insulating properties of window blocks.
- The properties of heat insulators, which are intended for side walls, floor and ceiling.
- Restrictions on the load on the bearing concrete slab.
Even the use of the most modern materials that retain heat will not give you a guarantee that you will not need to install electric heating in the future.
The ideal option for thermal insulation works on a panoramic balcony are two- or three-chamber double-glazed windows complete with low-emission windows. This term refers to the ability to transmit heat. In addition, extruded polystyrene foam is included in the list of the best options. This material significantly reduces the thickness of the insulating layer, due to which the pressure on the load-bearing wall is significantly reduced.


