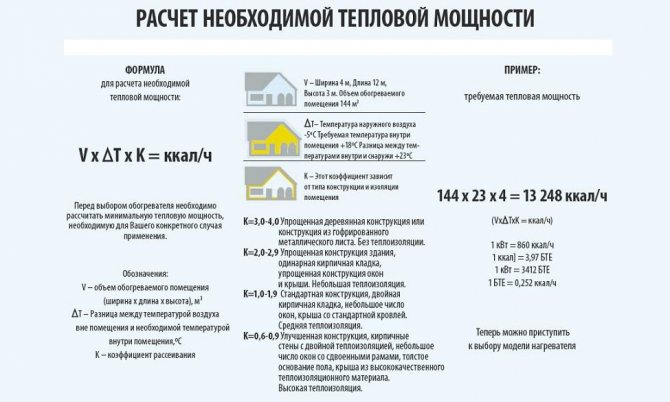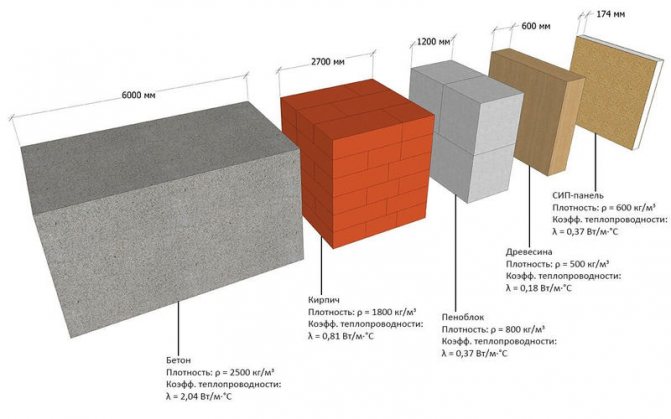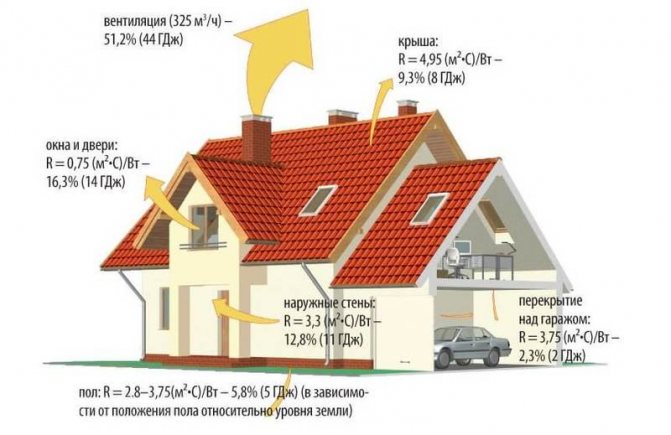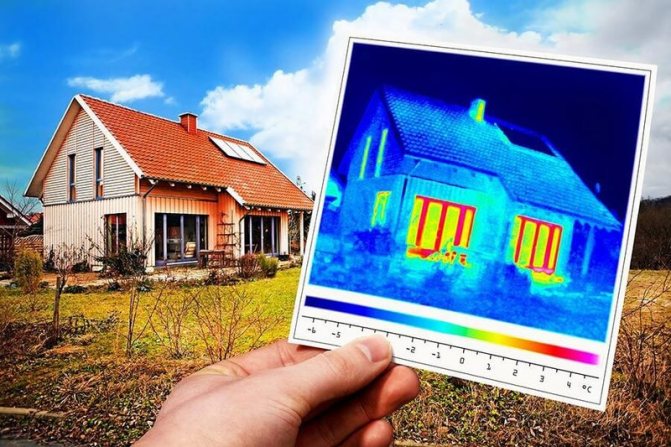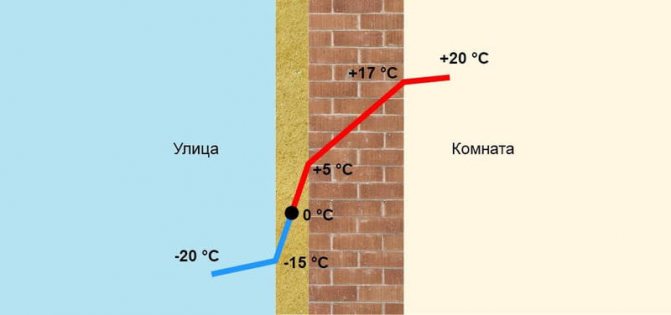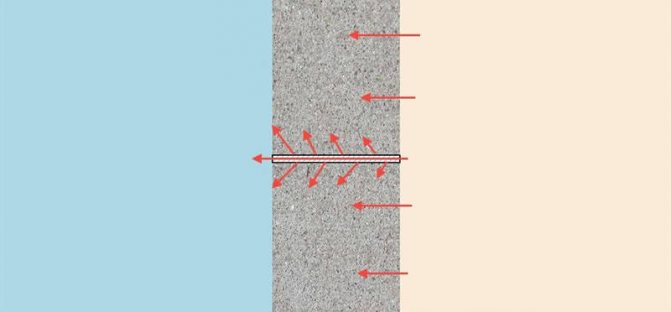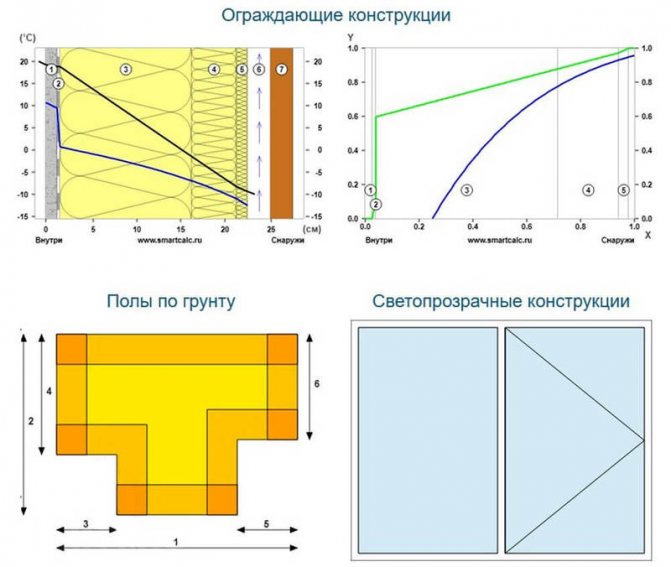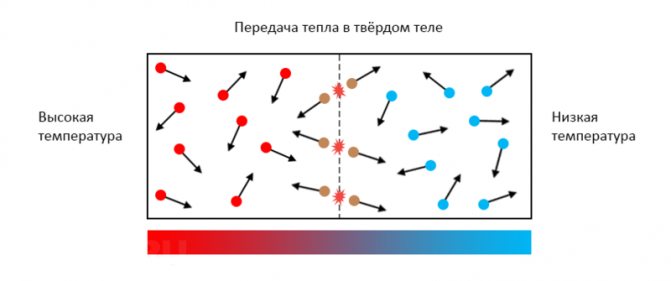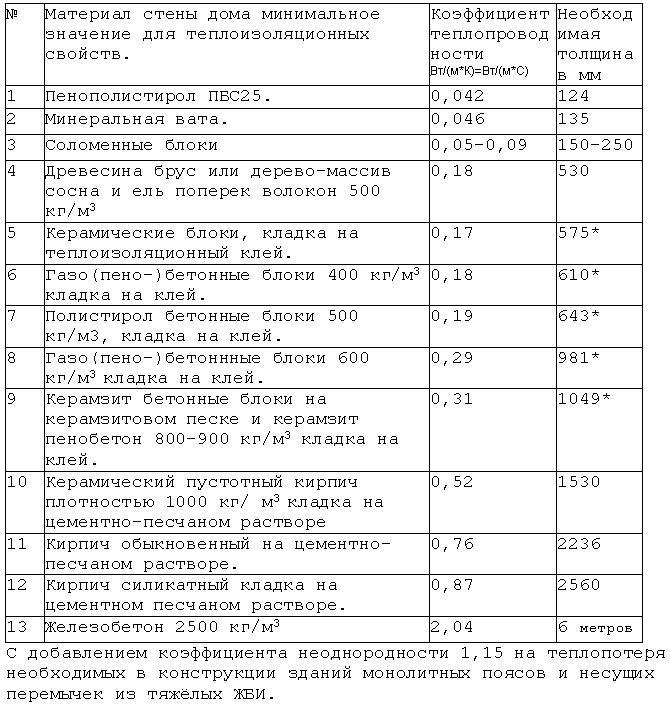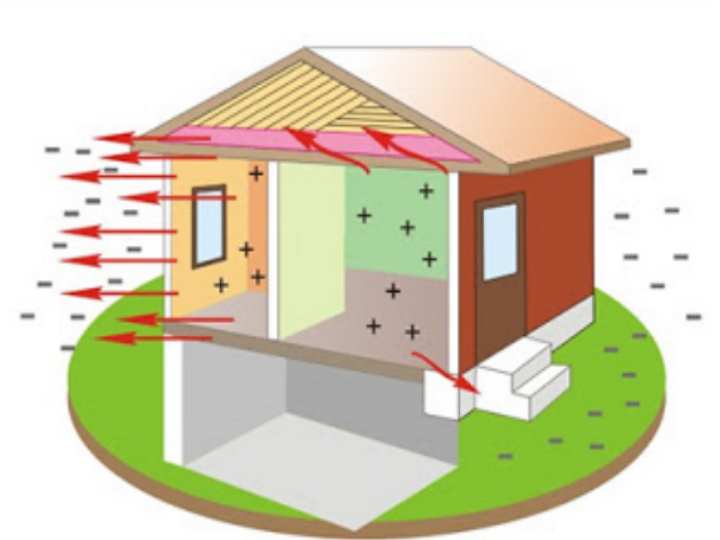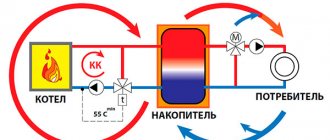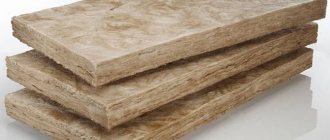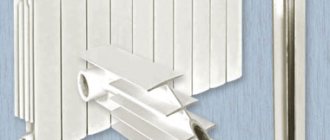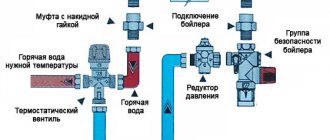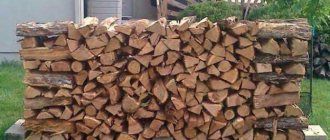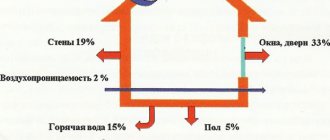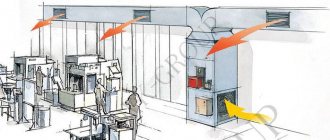| ! | Request, in comments write comments, additions. | ! |
The house loses heat through the enclosing structures (walls, windows, roof, foundation), ventilation and drainage. The main heat losses go through the enclosing structures - 60–90% of all heat losses.
The calculation of the heat loss at home is needed, at least, in order to choose the right boiler. You can also estimate how much money will be spent on heating in the planned house. Here is an example calculation for a gas boiler and an electric one. It is also possible, thanks to calculations, to analyze the financial efficiency of insulation, i.e. to understand whether the cost of installing insulation will pay off with fuel economy over the life of the insulation.
Heat loss through enclosing structures
I will give an example of calculation for the outer walls of a two-story house.
| 1) We calculate the resistance to heat transfer of the wall, dividing the thickness of the material by its coefficient of thermal conductivity. For example, if the wall is built of warm ceramic 0.5 m thick with a thermal conductivity coefficient of 0.16 W / (m × ° C), then we divide 0.5 by 0.16: 0.5 m / 0.16 W / (m × ° C) = 3.125 m2 × ° C / W The thermal conductivity coefficients of building materials can be found here. |
| 2) We calculate the total area of the external walls. Here's a simplified example of a square house: (10 m wide x 7 m high x 4 sides) - (16 windows x 2.5 m2) = 280 m2 - 40 m2 = 240 m2 |
| 3) We divide the unit by the resistance to heat transfer, thereby obtaining heat loss from one square meter of the wall by one degree of temperature difference. 1 / 3.125 m2 × ° C / W = 0.32 W / m2 × ° C |
| 4) We calculate the heat loss of the walls. We multiply the heat loss from one square meter of the wall by the area of the walls and by the difference in temperature inside the house and outside. For example, if the inside is + 25 ° C, and the outside is –15 ° C, then the difference is 40 ° C. 0.32 W / m2 × ° C × 240 m2 × 40 ° C = 3072 W This number is the heat loss of the walls. Heat loss is measured in watts, i.e. this is the heat loss power. |
| 5) In kilowatt-hours, it is more convenient to understand the meaning of heat loss. In 1 hour, thermal energy goes through our walls at a temperature difference of 40 ° C: 3072 W × 1 h = 3.072 kW × h Energy is consumed in 24 hours: 3072 W × 24 h = 73.728 kW × h |
It is clear that during the heating period the weather is different, i.e. the temperature difference changes all the time. Therefore, in order to calculate the heat loss for the entire heating period, it is necessary in point 4 to multiply by the average temperature difference for all days of the heating period.
For example, for 7 months of the heating period, the average temperature difference in the room and outside was 28 degrees, which means heat loss through the walls during these 7 months in kilowatt-hours:
0.32 W / m2 × ° C × 240 m2 × 28 ° C × 7 months × 30 days × 24 h = 10838016 W × h = 10838 kW × h
The number is quite "tangible". For example, if the heating was electric, then you can calculate how much money would be spent on heating by multiplying the resulting number by the cost of kWh. You can calculate how much money was spent on heating with gas by calculating the cost of kWh of energy from a gas boiler. To do this, you need to know the cost of gas, the heat of combustion of the gas and the efficiency of the boiler.
By the way, in the last calculation, instead of the average temperature difference, the number of months and days (but not hours, we leave the clock), it was possible to use the degree-day of the heating period - GSOP, some information about GSOP is here. You can find the already calculated GSOP for different cities of Russia and multiply the heat loss from one square meter by the wall area, by these GSOP and by 24 hours, having received heat loss in kW * h.
Similarly to walls, you need to calculate the values of heat loss for windows, front door, roof, foundation. Then add everything up and you get the value of heat loss through all the enclosing structures.For windows, by the way, it will not be necessary to find out the thickness and thermal conductivity, usually there is already a ready-made resistance to heat transfer of a glass unit calculated by the manufacturer. For the floor (in the case of a slab foundation), the temperature difference will not be too large, the soil under the house is not as cold as the outside air.
Methods for assessing heat loss at home
The approximate places of leaks are determined by taking a thermal map using specialized equipment. A calculation can be made for an existing building and a new house. Professionals use complex calculation methods taking into account the features of convection heating and other factors. As a rule, it is quite enough to use a simplified heat loss calculator on a specialized online site.
Typical calculation methods:
- by averaged values for a specific region;
- summation of heat losses of the main elements (walls, floors, roofs) with the addition of data on door and window blocks, ventilation;
- calculation of the parameters of each room.
Heat loss through ventilation
The approximate volume of available air in the house (I do not take into account the volume of internal walls and furniture):
10 m х 10 m х 7 m = 700 m3
Air density at a temperature of + 20 ° C 1.2047 kg / m3. Specific heat capacity of air 1.005 kJ / (kg × ° C). Air mass in the house:
700 m3 × 1.2047 kg / m3 = 843.29 kg
Let's say all the air in the house changes 5 times a day (this is an approximate number). With an average difference between the internal and external temperatures of 28 ° C for the entire heating period, heat energy will be consumed on average per day to heat the incoming cold air:
5 × 28 ° C × 843.29 kg × 1.005 kJ / (kg × ° C) = 118,650.903 kJ
118,650.903 kJ = 32.96 kWh (1 kWh = 3600 kJ)
Those. during the heating season, with a fivefold air replacement, the house through ventilation will lose on average 32.96 kWh of heat energy per day. For 7 months of the heating period, energy losses will be:
7 x 30 x 32.96 kWh = 6921.6 kWh
Factors that affect heat loss
Thermal-type processes perfectly correlate with electrical ones - the temperature difference will act as voltage, and the heat flux can be considered as a current force, and even a term does not need to be invented for resistance. The concept of the least resistance, which appears in thermal engineering as cold bridges, is also fully valid. If we consider an arbitrary material in a section, it is enough to simply set the heat flow path both at the macro level and at the micro level. In the role of the first model, we will take a concrete wall, in which, due to technological necessity, through fastenings are made with steel rods with an arbitrary section.
Steel is able to conduct heat slightly better than concrete, and therefore 3 main heat flows can be distinguished:

Through the concrete.- Through rods of steel.
- From the rest of the rods to the concrete.
The last heat flow model is the most interesting one. Since the steel bar heats up more quickly, there is a temperature difference between the materials closer to the outside of the walls. Thus, steel is not only able to "pump" heat outward by itself, it will also increase the heat conductivity of the concrete adjacent to it. In a porous medium, thermal processes proceed in the same way. Almost all building materials are made from a branched web of solid matter, and the space between them is filled with air. Thus, a dense and solid material will serve as the main conductor of heat, but due to the complexity of the structure, the path along which the heat propagates will be greater than the cross section. So, the second factor that determines thermal resistance is that each layer is heterogeneous and has a building envelope as a whole.
The third factor that affects thermal conductivity is what we call the accumulation of moisture within the pores.Water has a thermal resistance 25 times less than that of air, and if it fills the pores, and in general, the thermal conductivity of the material will become even higher than if there were no pores at all. When water freezes, the situation will become even worse - thermal conductivity can increase up to 80 times, and the source of moisture is usually the air inside the room and precipitation. So, the three main ways to combat this phenomenon will be external wall waterproofing, the use of steam protection and the calculation of moisture accumulation, which must be done in parallel with predicting heat loss.
Differentiated settlement schemes
The simplest method for establishing the amount of heat loss in a building would be a complete summation of the heat flux values through the structures that the building will be equipped with. This method fully takes into account the difference in the structure of different materials, as well as the specifics of the heat flow through them, and also in the nodes of the junction of a single plane to another. This approach to calculating the heat losses of a house will greatly simplify the task, because different structures of the enclosing type can differ significantly in the design of thermal protection systems. it turns out that with a separate study it will be easier to determine the amount of heat losses,
because there are different calculation methods for this:
- For walls, the amount of heat leakage will be equal to the total area, which is multiplied by the ratio of the temperature difference to the resistance. In this case, one should take into account the wall orientation to the cardinal points to take into account the warming up in the daytime, as well as the blow-through of building-type structures.
- For the overlap, the method is the same, but the presence of the attic space and the mode of use will be taken into account. Even for room temperature, you can apply a value 4 degrees higher, and the calculated humidity will also be 5-10% higher.
- Heat losses through the floor are considered zonal, and describing the belts along the entire perimeter of the structure. This is due to the fact that the temperature of the ground under the floor is much higher near the center of the building compared to the part where the foundation stands.
- The heat flow through the glazing is determined by the passport data of the window frames, and you should also take into account the type of abutment of the windows to the wall, as well as the depth of the slopes.
Next, let's move on to the calculation example.
Example of heat loss calculations
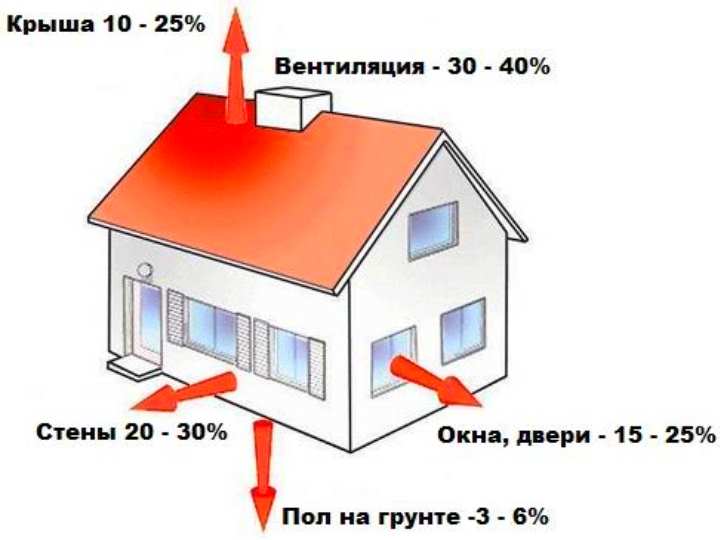

Before demonstrating a calculation example, one more question should be answered - how to correctly calculate the integral resistance of a thermal type of complex structures with a large number of layers? It is possible to do this manually, fortunately, in modern construction, not many types of load-bearing bases and insulation systems are used. But it is very difficult to take into account the presence of decorative finishes, facade and interior plaster, as well as the influence of all transitional processes and other factors, and it is better to use automated calculations. One of the best network-type resources for such tasks will be smаrtsalс.ru, which will additionally draw up a dew point shift diagram depending on climate conditions.
For example, let's take an arbitrary structure. It will be a one-storey house of a regular rectangular shape with a size of 8 * 10 meters and a ceiling height of 3 meters. The house has a non-insulated floor on a primer with boards on logs with air gaps, and the floor height is 0.15 meters higher than the land planning mark on the site. The wall materials will be a slag monolith with a thickness of 0.42 meters with an internal lime-cement plaster with a thickness of up to 3 cm and an external slag-cement plaster mixture "fur coat" with a thickness of up to 5 cm. The total glazing area is 9.5 square meters, and a two-chamber glass package in a thermal saving profile with an average thermal resistance of 0.32 m2 * C / W. The overlap is made on wooden beams - from below it will be plastered along shingles, filled with slag and covered with a clay screed on top, above the ceiling there is a cold attic.The task of calculating heat losses will be the formation of a heat-shielding system of wall surfaces.
Walls
Applying the data about the terrain, as well as the thickness and materials of the layers that were used for the walls, on the service mentioned above, you should fill in the appropriate fields. According to the results of the calculation, the heat transfer resistance turns out to be 1.11 m2 * C / W, and the heat flux through the walls is 18 W for all square meters. With a total wall area (excluding glazing) of 102 square meters, the total heat loss through the walls is 1.92 kWh. In this case, heat losses through the windows will be 1 kW.
Roof and slab
The formula for calculating the heat loss of a house through the attic floor can be done in an online calculator, choosing the required type of fence structures. As a result, the overlapping resistance of the heat transfer is 0.6 m2 * C / W, and the heat loss is 31 W per square meter, that is, 2.6 kW from the entire area of the fence structure. The result will be the total heat loss calculated as 7 kW * h. With a low quality of construction-type structures, the indicator is obviously much less than the present one.
In fact, the calculation is idealized, and it does not take into account special coefficients, for example, the ventilation rate, which is a component of the convection-type heat exchange, as well as losses through the entrance doors and ventilation. In fact, due to the installation of low-quality windows, the lack of protection at the abutment of the roof to the Mauerlat and the terrible waterproofing of the walls from the foundation, real heat losses can be 2-3 times higher than the calculated ones. And yet, even basic heat engineering studies will help determine whether the structures of the house will comply with sanitary standards.
https://youtu.be/XwMK8n_723Q
Heat loss through the sewer
During the heating season, the water entering the house is rather cold, for example, it has an average temperature of + 7 ° C. Water heating is required when residents wash their dishes and take baths. Also, the water is partially heated from the ambient air in the toilet cistern. All the heat received by the water is flushed down the drain.
Let's say that a family in a house consumes 15 m3 of water per month. The specific heat capacity of water is 4.183 kJ / (kg × ° C). The density of water is 1000 kg / m3. Let's say that on average the water entering the house is heated to + 30 ° C, i.e. temperature difference 23 ° C.
Accordingly, per month the heat loss through the sewer will be:
1000 kg / m3 × 15 m3 × 23 ° C × 4.183 kJ / (kg × ° C) = 1443135 kJ
1443135 kJ = 400.87 kWh
For 7 months of the heating period, residents pour into the sewer:
7 × 400.87 kWh = 2806.09 kWh
