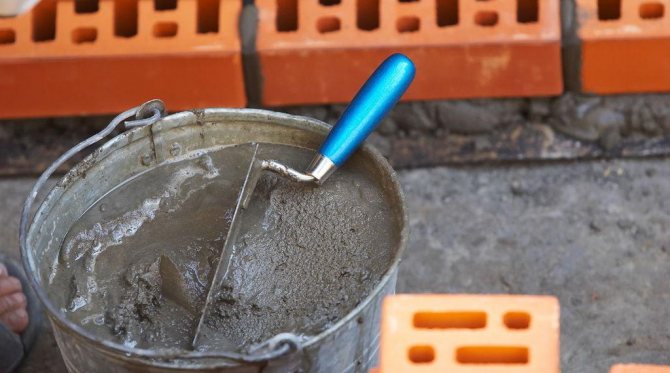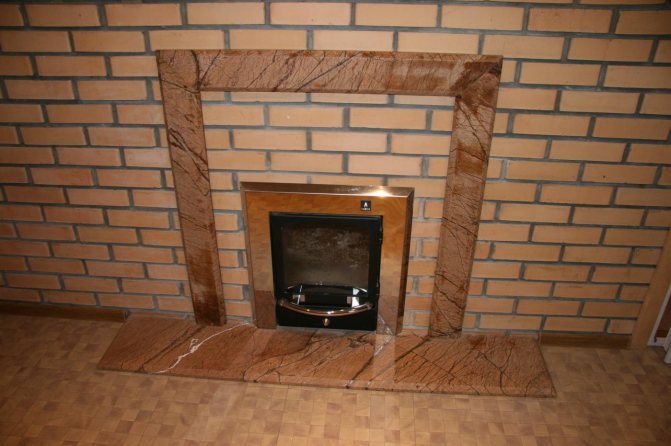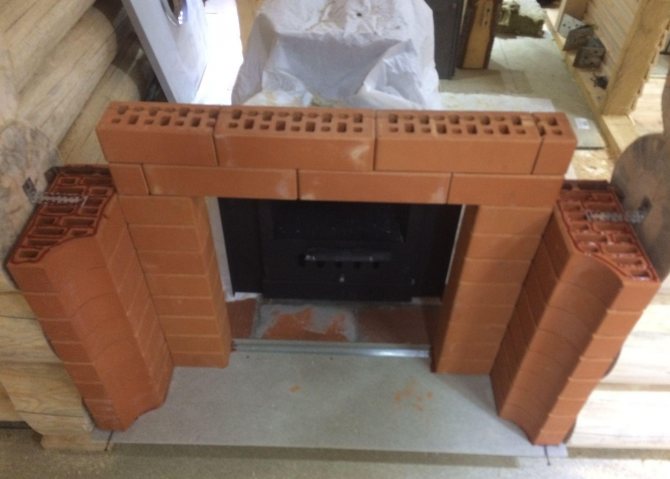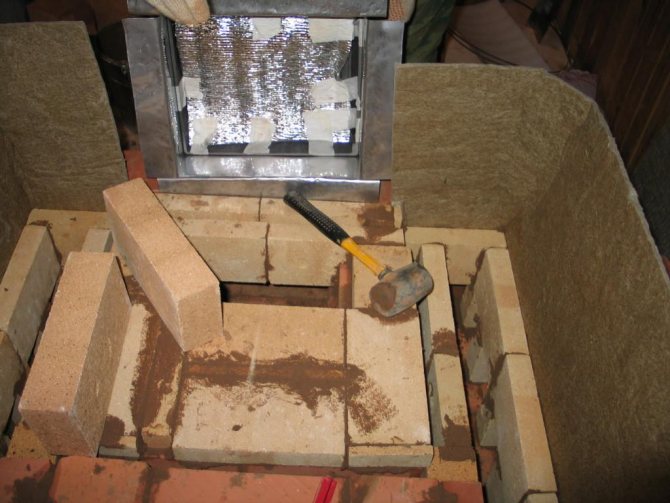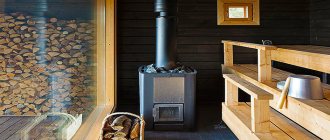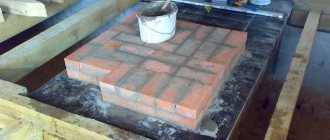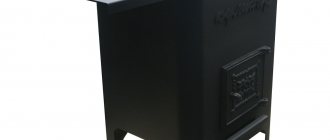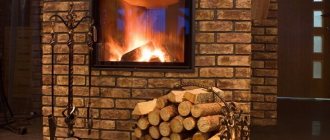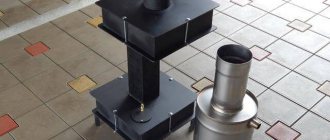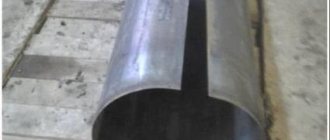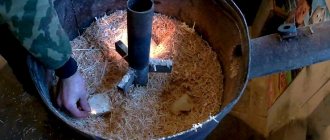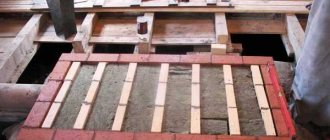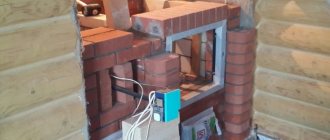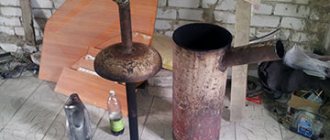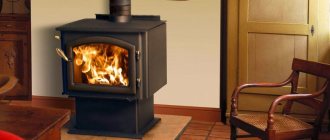A stove with a remote firebox can be brick, metal factory or metal homemade. We will focus on the cheapest and fastest option - a stove with a remote firebox will be made of metal and lined with bricks.
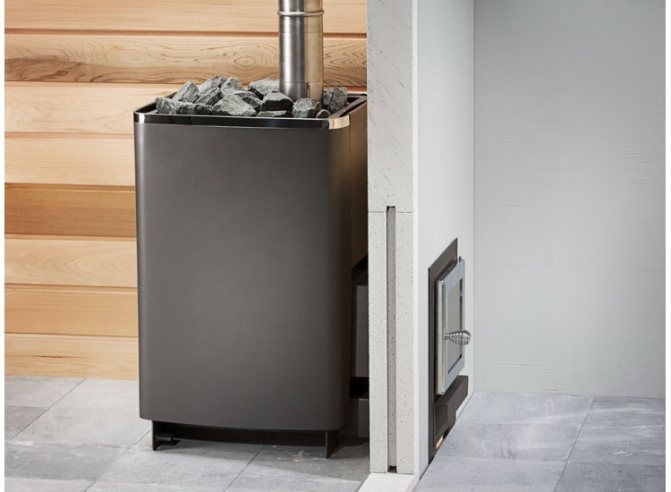
Installing the stove in a bath with a remote firebox
Why did we choose this option?
- At cost, our option is several orders of magnitude cheaper than all the others.
- Does not require a large amount of construction work.
- According to its performance indicators, it satisfies even the most demanding users.
It is not necessary to brick the factory metal stove, it has reliable protection against getting burns, this simplifies the work, but worsens the comfort of being in the bath. The fact is that the stove cools down very quickly, you need to constantly add firewood. The firewood burned up in full force - it is too hot in the steam room, the fire began to die out - it is getting cool. A homemade metal stove can be bricked - not only increases the safety of use, but also significantly stabilizes the temperature indicators.
Another important point. On many sites, it is recommended to use fireclay bricks during furnace work. It is right. But only on one condition - only "heavy" fireclay is used. The fact is that there is also "light" fireclay. It also withstands significant temperatures, but has one feature - it does not let heat through. Such "light" chamotte is used in smelting furnaces, where minimal heat transfer is required: at very high temperatures inside the furnace, the temperature of the outer walls rises insignificantly.
Can you imagine how the stove will be heated in a bath made of "light" fireclay? This type of bricks can be used during the construction of chimneys - no additional thermal insulation is required. It is very simple to distinguish between two types of fireclay bricks: the first is heavier than ordinary red in weight, the second is much easier.
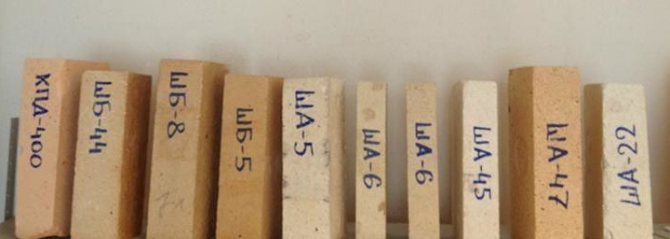

Varieties of fireclay bricks
In our version, you can get by with an ordinary red brick, it is much cheaper and in all operational and fire-fighting characteristics it fully complies with the existing state regulations.
A few more "introductory" data. The portable firebox can be both outside the bathhouse and in the dressing room (rest room). For a personal bath, the second option is preferable: the rest room is heated at the same time and there is an opportunity to throw firewood on your own at any time. It is recommended to make a firebox on the street in cases where strangers often wash in the bath and it is not always possible to enter the recreation room.
A Few Practical Tips for Choosing a Remote Fireplace Metal Furnace Project
You should briefly dwell on this issue, knowing some of the details will allow you to avoid troubles during its operation.
| Advice | Photo | Description |
| Heating water. |
Heat exchanger-register for the furnace, internal
Heat exchanger tank per pipe
Very important! Not all stones are suitable for the heater, some may emit carbon monoxide when heated. There are quite a few such stones, but there is one universal advice - never take stones with streaks or splashes of white!
Video - How to make a metal stove for a bath with a remote firebox with your own hands
Foundation
There are two options here.
The first one - the floors of the bath are already laid
The option, let's say right away, is not very pleasant. How to solve the problem? First, you need to approximately calculate the total weight of the stove along with the brickwork.
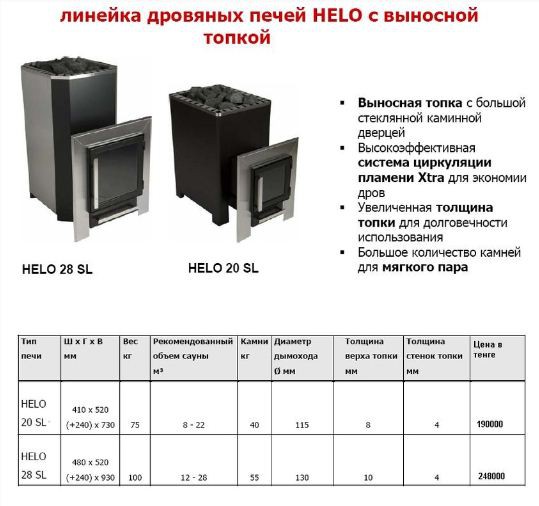

The weight of the furnace can be found in the manufacturer's passport or catalog.
The weight of one red solid brick is ≈ 3.5 kg, the masonry will be half a brick. There is no longer a need, such a thickness will provide both normal heat transfer and sufficient structural stability.
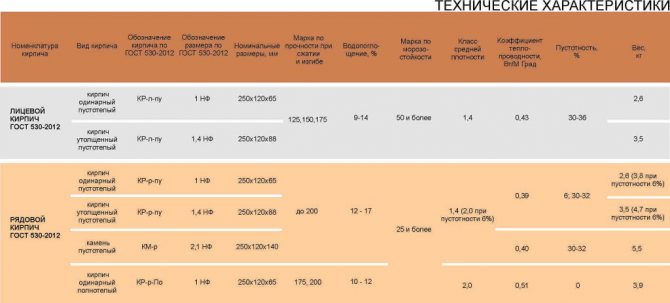

Red brick weight


Pallet weight with brick
There are recommendations to do the brickwork in a quarter (to put the brick on the edge), but we would not recommend it. First of all, a solid experience is required for laying on the edge. Secondly, the stability of the structure is unsatisfactory.
For reference. The dimensions of a standard single brick are 250 × 120 × 65 mm. For one cubic meter of masonry, approximately 520 pieces are needed with a mortar thickness of about one centimeter. To facilitate the calculations, you need to remember that ≈ 53 bricks are needed per 1 m2 of masonry in half a brick. Take with a margin, there will inevitably be waste.
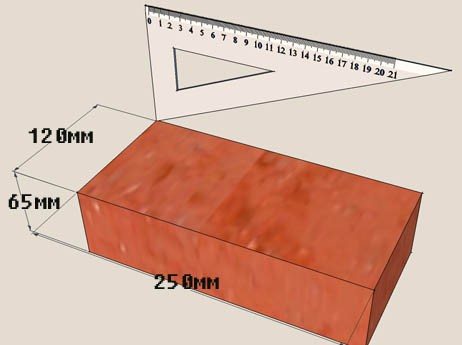

Standard sizes of solid bricks
Very important. Most "experts" advise using a clay solution when laying a stove, "long and tedious" talk about the types of clay and other intricacies of preparing such a solution. Please read this information carefully and only use it when laying stoves in your home. In the bath, the clay will "flow" over time and wash out, you will have to do unscheduled repairs and close up ugly seams. Conclusion - use only cement-sand mortar for laying stoves in a steam room; to minimize the risks of cracking, slightly reduce its thickness.
Find the location of the floor beam, you can find it by the floor nails. As a rule, during the construction of a bath, a timber is used under the floor covering with a size of at least 100 × 100 mm, it can withstand up to 500 kg of weight. This is quite enough for a small metal oven; there is no need to reinforce the timber.
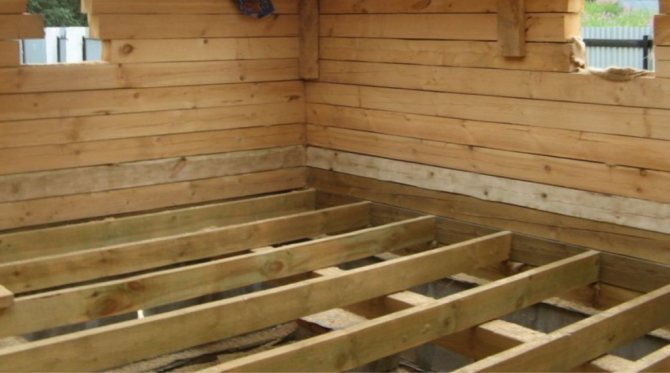

Photo of floor beams
Put a sheet of metal under the perimeter of the furnace, it is desirable to make thermal protection, strictly adhere to the rules of SNiP III – G.11–62.


It is not recommended to use asbestos sheets as a heat-insulating material; today, there are harmless materials made of pressed mineral wool in the sale.
Mineral wool prices
For brickwork, you need to make waterproofing (for fireclay - no need, it is not afraid of moisture). For waterproofing, it is better to take two layers of ordinary transparent plastic film - this is much more beautiful than black roofing felt. The protruding film must then be carefully cut around the perimeter of the masonry. Do not be afraid that such a stove base raises doubts about its reliability. If the chimneys were brick - yes, even a slight "wobble" of the stove can cause big problems. In our version, the chimneys will be made of metal pipes. At the junctions and at the places where they exit to the outside, the structure is "floating", capable of compensating for small fluctuations.
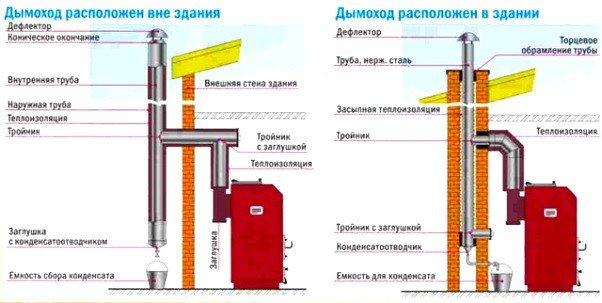

Types of chimneys for a bath
Second option. The floors have not yet been laid
The best option is to make a stable foundation for the stove. And the presence of a foundation significantly expands the possible options for furnaces, both in weight and in terms of design. How to make a foundation?
Description of works on laying stoves
When building a stove, you must adhere to the above drawings, which are given separately for each row of masonry.
The stoves are installed on a stone or fired brick foundation. To check the correctness of the masonry, you can first lay out the oven dry, without clay in the yard. First, the bricks of the first row are laid out out of the blue, then the second row, and so on. The "Teplushka" masonry above the twelfth row hardly differs from the masonry of an ordinary Russian stove and presents no difficulties. In the house, the stove is positioned so that the pipe is high and straight. If a hog is needed in the attic, then its turns are smoothly rounded so that there is no resistance to the movement of flue gases.
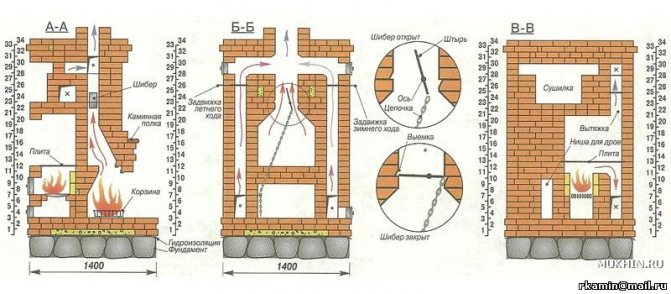

The distance from the furnace door to the opposite wall should be at least 1.25 m, the cut between the furnace and the adjacent wall should be at least half a brick thick plus two layers of felt soaked in clay (that is, from the inner surface of the furnace to the wall should be at least 25 cm).
When laying a brick from a raw brick, in dried form, the following dimensions should be: a length of 25 cm, a width of 12 cm and a thickness of 6.5 cm.
During the laying of the stove, the rules for tying bricks are observed.Each vertical seam must be covered with a brick of the next upper row, usually such a seam runs in the middle of the brick lying above. This, however, is not always possible to achieve. In some places it is necessary to lay bricks so that the overlap is less than half the length of the brick. In any case, it should be at least a quarter of the length of the brick. When laying the stove, check the correctness of the angles (equal diagonals) and edges. The deviation from the vertical is controlled by a plumb line, the equality of the diagonals is controlled by a cord, the horizontality of the masonry is controlled by a level.
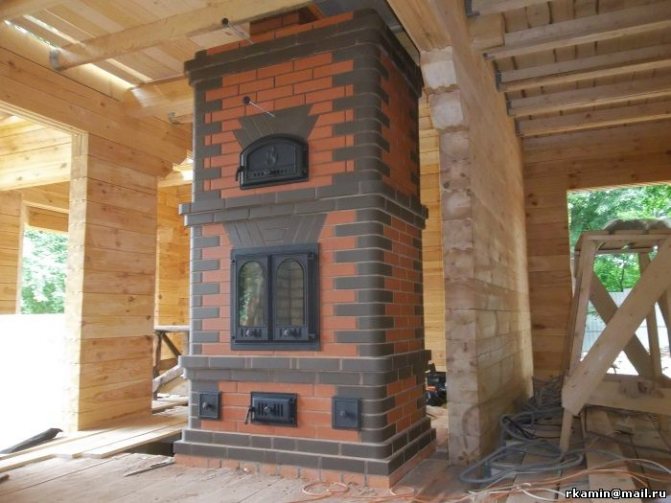

To speed up the masonry with continuous control, four cords are pulled vertically between the ceiling and the corners of the base. From the inner surface of the oven during laying, every five rows, clumps of clay are cleaned from the seams with a wet rag, since during the heating the clay falls off and clogs the oven.
After finishing the masonry, the remaining lumps of clay are first removed from the oven through the holes for cleaning. Then pieces of brick are inserted into them with clay so that they protrude slightly into the room and can be easily removed during the next cleaning. In places requiring more frequent supervision, for example, at the base of the chimney, place doors for cleaning. During the operation of the oven, the slots in them should be covered with clay.
The seams are made no thicker than 0.5 cm, since otherwise the clay crumbles and the masonry turns out to be fragile. To make the mortar better set with the brick, it is wetted in a bucket of water before laying it.
Dry brick removes moisture from the clay mortar and the masonry turns out to be fragile and breathable, and this adversely affects the operation of the furnace. Refractory bricks are only dipped into water before laying, since after prolonged soaking it quickly collapses at high temperatures.
In no case should there be empty, unfilled clay joints. The clay should fill the seam tightly, squeezing out of it. Through the empty seams and leaks in the masonry, "parasitic" air is sucked into the furnace. Its harm is written in the section "Factors affecting the operation of the oven."
The solution is prepared from clay, sand and water. The water should be no more than a quarter of the clay volume. The amount of sand depends on the degree of fat content of the clay: an equal volume of sand is mixed with the greasy one, the skinny one requires less of it. A solution is not made from one oily clay, because it cracks when it dries and the masonry turns out to be loose.
The sand should be fine-grained, free of silt and lime. It is sieved through a sieve with meshes of 1 ... 2 mm. Coarse sand produces thick seams that reduce the strength of the kiln.
The solution is prepared in a trough or on a wooden flooring and left for at least a day, then it is thoroughly mixed and freed from lumps and stones. Its suitability is determined by touch. When rubbing the mortar between your fingers, a layer of grains of sand should be felt. If there is not enough sand, then only a slippery clay film with individual grains of sand will turn out. With an excess of sand, the seam is dense, but fragile, since not all grains of sand in it are glued together with clay. The solution is used so thick that it can be easily squeezed out from under the brick when you press it with your hand. Only then will it fill the seam tightly.
The devices are installed simultaneously with the brickwork, otherwise they will not fit well and will be fixed. The furnace doors are fastened with two horizontal strips of wrap iron riveted to the door frame. The ends of the strips, protruding beyond the frame by 100 mm, are wrapped with wire fixed in the masonry. Since the furnace door and the brick expand in different ways, then its frame around the perimeter is wrapped with an asbestos cord, and the gap between it and the masonry (3 ... .4 mm) is covered with clay.The rest of the doors are fastened to the masonry with a two-millimeter oven-annealed wire or with the help of strip steel paws riveted to the door frame.
The frames of the valves are clamped in the masonry, the cracks are covered with clay. On the floor in front of the firebox, a 60 × 50 cm metal sheet is nailed, covering the floor area under the firebox door.
The folded oven is dried, slowly warming up the masonry, for 8. 10 days. On the first day, a small amount of fuel is burned, on the following days its consumption is gradually increased and brought to normal. During drying, the view in the pipe is kept completely open to free removal of moisture released from the masonry.
If the stove smokes during the fire, you must first warm up the air in the chimney, since the draft appears in it when it is filled with smoke, which has a higher temperature than the outside air. In summer, reverse draft appears in a damp cold pipe with warm outside air. In all cases, the pipe must be heated by burning paper or small chips inside it at the base (through the cleaning door) or on a roll.
Before laying, you should carefully study the drawings of the stove and the rules for handling it. If the pipe must be made on the right side, then the drawings are examined using a mirror placed on them with an edge. After the furnace has been built, working drawings should be retained for possible repairs.
The laying of the first row is carried out along the foundation, brought out to the floor level or higher, but not more than 3 cm.
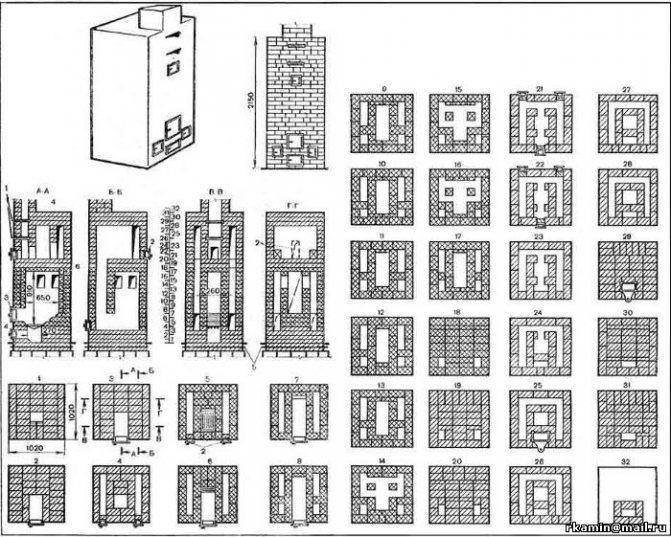

Furnace installation
You have already decided where the firebox will go. This does not have a particular effect on the technology of construction work, but it does affect the comfort of using the bath.
Step 1. Mark the firebox outlet. Cut a hole for the firebox. The hole should be 20-30 centimeters more along the perimeter than the firebox.
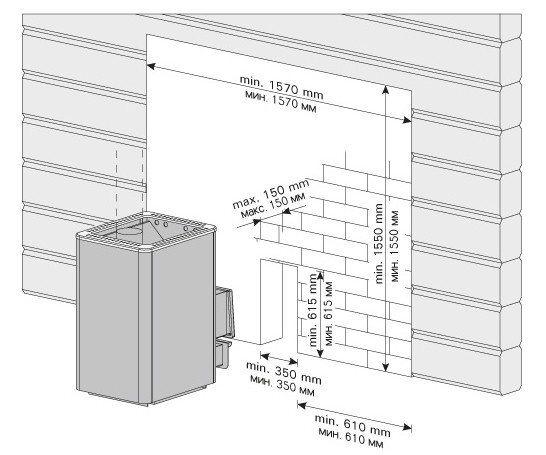

Opening scheme for a furnace with a remote firebox
Step 2. Solve the chimney issue. We recommend that you do not take it out on the roof for several reasons. First, there is no need to do quite complex and time-consuming work to ensure fire safety on the ceiling and roof. Secondly, any additional "holes" in the roof significantly increase the likelihood of leaks in these places. Thirdly, it is much more expensive and more complicated, it requires the use of various additional elements for roofing, depending on the specific material. We recommend bringing the chimney through the wall - quickly, cheaply and reliably.
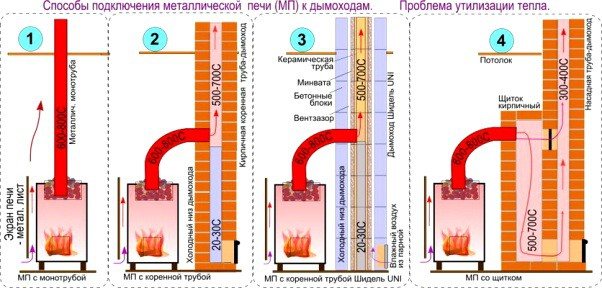

Options for connecting a chimney to a sauna stove
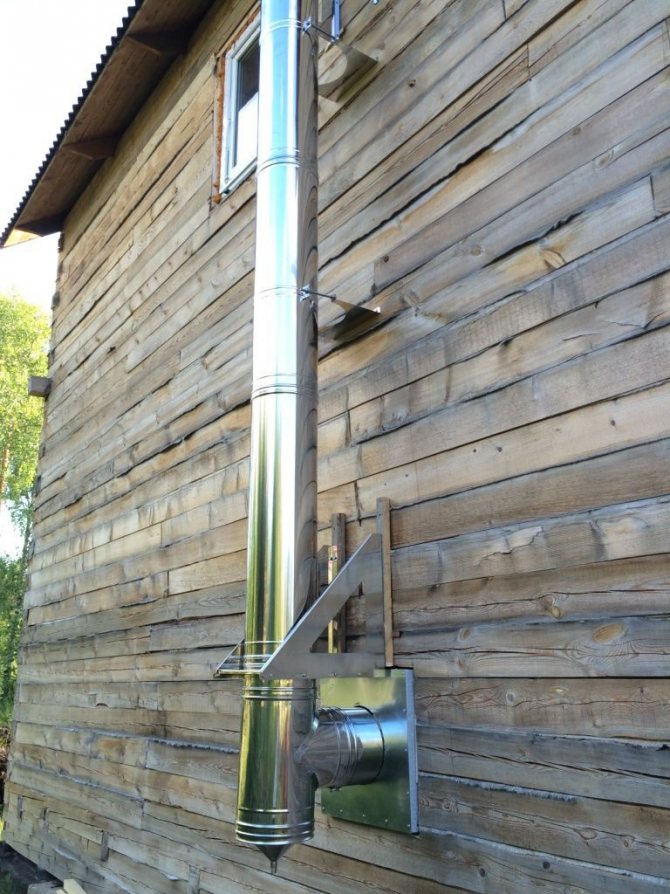

Exterior view with mounted chimney
Step 3. Make holes in the wall or ceiling and roof (depending on the way the gases are discharged). And in this case, the holes should be oversized.
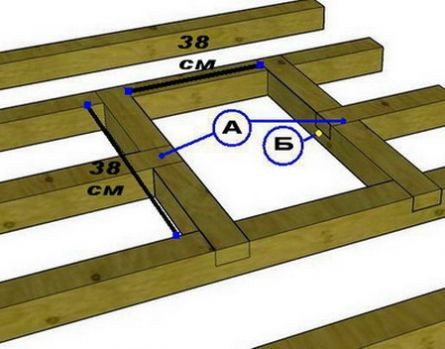

Chimney duct size
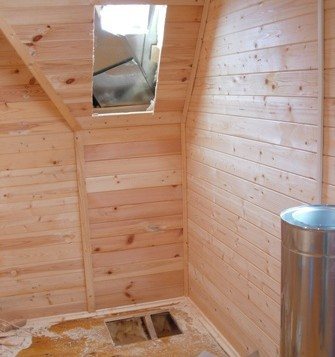

Holes in the roof and in the ceiling are cut for the installation of the chimney pipe
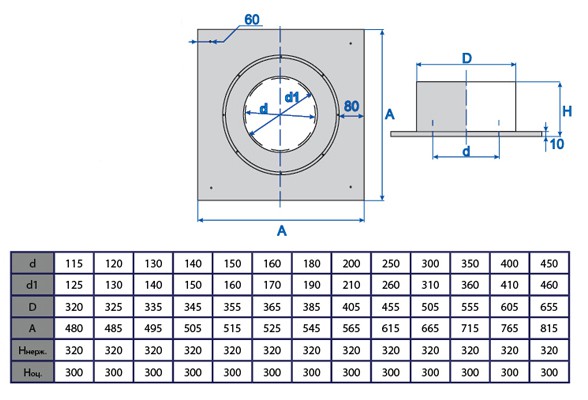

Dimensions of the ceiling cut-out for the chimney
Step 4. Temporarily install the stove in its place, check the position of the remote firebox and chimneys. If necessary, correct the position of the holes, make precise markings. Collect all the elements of the stove and chimney. Assemble the gas exhaust pipes, adjust their dimensions, determine the methods of fixation and thermal insulation. We will talk about installing pipes a little later. This is a very important and rather complex topic.
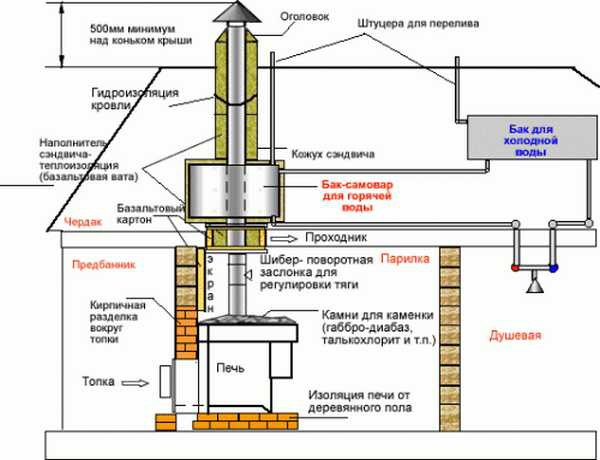

Sauna stove installation diagram
"Fitting" work has been completed successfully - you can proceed to the capital installation of the furnace with a remote firebox.
Installation and construction works
Some useful knowledge to simplify fire safety work. The ignition temperature of the phosphoric head of the match is + 200 ° C, the temperature of spontaneous combustion of wood, depending on its moisture content, ranges from 350 ° C to 450 ° C. Why do we remind this? There is always high humidity in the bath, do not be too afraid of overheating of the walls and spontaneous combustion of a log house or floorboards.But do not neglect the elementary rules of fire safety, all work must be done wisely. They need to be done slowly and very carefully.
Let's start with a remote firebox. It is better to fill the gap between the firebox and the wall with red brick. Brick on both sides can be plastered or sheathed with sheet metal. If there is a remote firebox in the bathhouse, nail a sheet of galvanized (or any other) iron about 40 × 40 cm in size to the floor. If you wish, you can put asbestos under it, but we do not recommend doing this. First, asbestos releases carcinogenic substances and is banned for use in all developed countries. Secondly, even without asbestos (or other insulating material), the probability of a floor fire under the iron sheet is zero.
Chimney
This is more complex work, we will consider both options for exhausting gases - through the wall and through the roof.
In order for the bath to meet all expectations, it must have a good stove. It should perform the functions of a heating element, provide safe and soft heat, and also provide heat to several rooms at once. In addition, the oven must guarantee safe use.
All of the above requirements are met by a brick oven with a firebox from the dressing room.
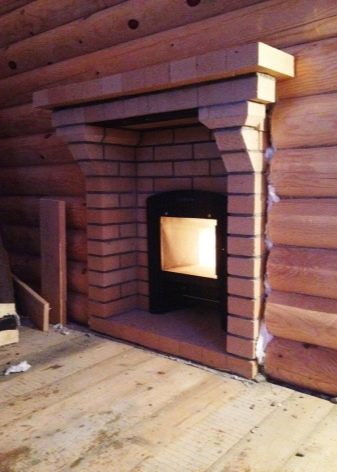

Using a stove for a bath with a remote firebox
Experienced builders and experts in the field of sauna construction often give users recommendations for placing the sauna stove outside the steam room. This method of arranging the firebox allows you to get guaranteed heat both for the steam room and for the dressing room, where a relaxation room is often organized. But this is far from the only advantage of the portable oven.
- When using a wood-burning stove outside the steam room, you can completely eliminate the risk of bringing in a room that requires high-quality hygiene, garbage, sawdust, snow, soot, etc. After all, you can heat the bath from another room.
- The remote firebox greatly simplifies the process of servicing the steam room itself. In order to maintain the air temperature in the room at a sufficient level, there is no need to constantly enter it, throw up firewood, monitor the temperature, while opening the doors through which the heated air easily breaks out.
- Even if unburned fuel remains in the firebox, placing it outside the steam room will eliminate the risks of carbon monoxide poisoning.
- Using a sauna stove from the dressing room will save the useful area of the steam room (the firebox, as well as the space for its safe operation, require on average one extra square meter).
- If we are talking about the construction of a commercial bath in Nizhny Novgorod, a remote bath furnace from the dressing room, located in a separate boiler room, will avoid constant inconvenience to customers in the steam room.
Features: pros and cons
The design of a stove with a firebox in a dressing room is more complex than a conventional stove. The firebox can be removable or included in a one-piece structure.
Despite the complexity of the implementation of such a project, it is worth paying attention to its following advantages:
- two rooms are warmed up at once: a dressing room and a steam room. This creates additional convenience when preparing for bathing events and staying in the dressing room after them;
- garbage along with firewood will not be brought into the steam room, which will ensure ease of cleaning, since dust does not turn into dirt in a damp room;
- it is convenient to organize a place for drying firewood near the firebox, which is impossible in a steam room;
- in the steam room, you can install brick protection, which will prevent burns;
- the steam room will keep clean air, unpolluted by smoke from burning wood when you open the door directly in the steam room;
- saving space in the steam room due to the absence of a firebox door;
- during the heating of the bath, it will not be necessary to constantly go out and go into the steam room in order to throw up firewood, which will not allow the room to cool down every time the door is opened.
Along with all the advantages of a remote firebox, such disadvantages can be noted, such as:
- the complexity of the installation, especially for a beginner in this business. To implement such a project, it is better to seek advice from specialists;
- to maintain the temperature in the steam room, you will have to leave it for less heated air.
The firebox can be placed not only in the dressing room. Sometimes she is taken out of the room.... This is implemented if the dressing room is too small, or if the bath is used for commercial gain. With such a firebox arrangement, the bath attendant does not need to enter the room to the guests, he can keep the temperature in the steam room from the street.
The advantages of this option include protection against the spread of dirt in the premises.
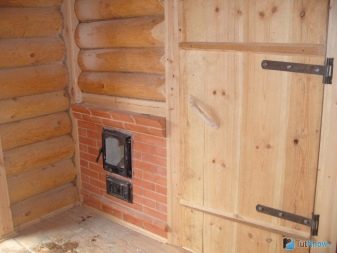

Required drawings
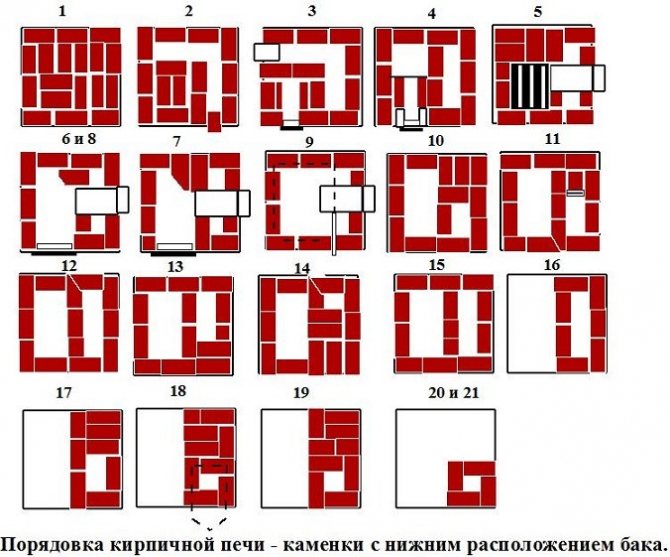

To build a brick oven for a bath, you need a masonry and ordering project. Available ready-made drawings require revision and rework. Even if minor changes are made, expert judgment is recommended. Sauna heaters must be safe. Orderings - projects of stoves indicating and decoding the entire masonry process, which greatly facilitate masonry. The schemes allow you to step by step make a stove into a brick bath with your own hands. In the design, cast iron can be used as a base, metal as a frame.
Safety requirements
The material for the construction of a bath is most often initially hazardous for the outbreak of fires. To avoid fires, you need to follow the safety rules even at the planning stage of the construction site. The first time after construction, a wooden bathhouse will shrink, therefore, before installing the stove, it is necessary to make sure that the structure has settled sufficiently and will not crack.
Since the walls of the furnace unit in the bath heat up to high temperatures, which is fraught with harm to health in the form of burns, you must strictly follow the fire safety rules when installing the furnace. Installation rules are spelled out in SNiP 41-01-2003 (chapter 6.6).
- Install a solid foundation under the base of the oven. It will be adjacent to the wall between the dressing room and the steam room. It must be covered with heat-resistant material. In case of damage to the foundation, the stove can crack or lurch, and this is dangerous by a fire in a wooden building.
- From the oven door to the walls of the bath, the distance should be at least half a meter. If the stove is in a corner, then all surfaces to which it is adjacent must be insulated with a heat-resistant material.
DIY installation
In order to independently install a brick oven for a bath with a firebox from a dressing room, you should perform the following preparatory work:
- it is better to think over the place for mounting the furnace at the stage of building the premises;
- before starting work, the foundation for the furnace is equipped. For this, a foundation pit is pulled out. Its bottom is covered with crushed stone, then sand and covered with waterproofing material. The foundation is strengthened with pieces of reinforcement and poured with concrete;
- a platform for the oven is laid with bricks;
- in the area of the firebox door, a metal sheet is attached to the floor;
- the structure of the furnace, passing through the opening in the wooden wall, is lined with brickwork;
- before laying the oven, the bricks are immersed in water so that the pores of the material are filled with moisture;
- insulating material is laid between the furnace metal and the brick.
After the preparatory work, you should proceed directly to the construction of the furnace:
- The first stage is laying out the oven itself with bricks. Brick, which is used to lay the walls of the house, will not work. For a sauna stove, you need one that has increased heat resistance. It must be in perfect shape, without cracks and chips.
- First, each row is laid out without using a solution. This is done in order to find the ideal bricks in shape and size. The laying of any of the rows begins with a corner brick.
- The first row is laid out from the corners around the perimeter. First, the mortar is applied, then a number of pre-selected bricks are laid. Before laying, each brick is dipped in water for 20 seconds. The seam thickness should be no more than 5 mm.
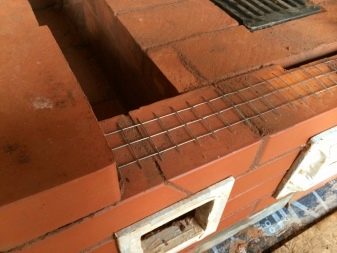

- The second row is laid out with an offset. The seams in the second row should be in the middle of the first. The following rows are laid out similarly.
- A blower door is installed at the level of the fourth row. It must be fixed with galvanized wire. On the side of the steam room, the stove is lined with a stone screen to protect it from burns.
- The second stage is to install the combustion door. It is fixed with galvanized wire twisted several times.
- Next, a stone chamber is being built. The size is calculated based on the number of stones. Finally, it is finished with steel sheets.
- After the furnace of the required height has been erected, a steel sheet is placed on top, on which a hole has been previously cut.
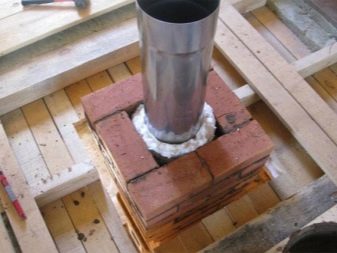

Why do they love this stove?
A brick stove for a bath with a firebox from a dressing room is in great demand, since it:
- Allows you to throw up firewood and remove ash without disturbing the rest of the rest of the people (the steam room is located far from the firebox). In addition, the owner of the house can maintain the stove without suffering from the heat and having a sufficient amount of free space;
- Heats not only the steam room, but also the dressing room (which is especially important in the cold season);
- Allows you to store fuel in the technical room (dressing room). This simplifies the transportation of firewood, protects it from moisture and water, and helps to maintain cleanliness in the steam room. In addition, in this room you can organize a relaxation room for friendly conversations, snacks, and other leisure activities.
A brick stove with a firebox in the dressing room increases the amount of oxygen in the steam room (since air is burned in another room). In addition, it does not need an additional ventilation system (the dressing room is already adjacent to the exit from the sauna). The owner of the heater does not need to enter the sauna every time to ensure the optimal temperature for the guests (which automatically reduces heat loss).
Finally, in the dressing room it is much more convenient to remove garbage from sand, firewood or briquettes, since it is dry in this room. There is no high humidity that turns dust and soil into stubborn dirt.
A spoon of tar
Stoves in a bath with a remote firebox are distinguished by complex designs. To install them, you need:
- Experience in bricklaying;
- Ability to work with metal structures;
- High precision and accuracy;
- A large amount of material;
- Several days of free time.
There is a possibility of unsuccessful construction of this structure. Just one serious mistake can lead to a bad or completely inoperative heating system. In addition, the stove in the bath must be safe, otherwise it can provoke:
- Fire bath and house;
- Property damage;
- Injury to vacationers.
When choosing this type of stove, you need to take into account the following fact - you will have to leave the bathhouse in order to throw firewood and adjust the temperature. However, this nuance is unlikely to scare the fans of the steam, who are accustomed to diving into snowdrifts, lakes and ice holes.
Chimney installation
The final step is to connect the chimney to the stove. This can be done in several ways, using brick, metal or ceramics. Installation can be external and internal. Correct installation of the chimney will not only save the room from soot and soot, but also save health from the harmful effects of fuel combustion products.
A brick chimney is the safest in terms of fire safety, but its construction is a complex process. It is used to remove smoke from two or more ovens.The ceramic chimney is heavy and expensive. However, it has good characteristics: it is resistant to corrosion, does not overheat, with a smooth surface inside, which prevents the accumulation of soot on the walls. This variety is not very popular.
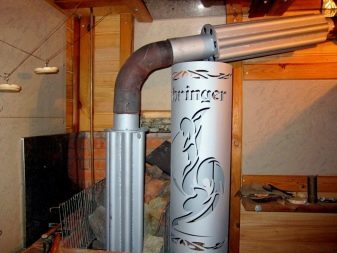

It is not difficult to install a metal chimney, it is affordable at a price. Of the shortcomings, rapid heating is noted, and this is fraught with ignition. In addition, condensation forms when hot air passes through the outdoor half of the pipe. therefore thermal insulation material is used in modern metal pipes... The advantage of this type of outlet pipe is the absence of edges, which makes it possible for the smoke to escape freely outside.
The external chimney is a pipe that goes out from the wall and rises along it to the roof. It will not be difficult to install such a chimney both at the construction stage and in an already finished bath. The advantages are safety, ease of maintenance. The downside is the need to insulate the pipe so that condensation does not collect inside when the temperature drops.
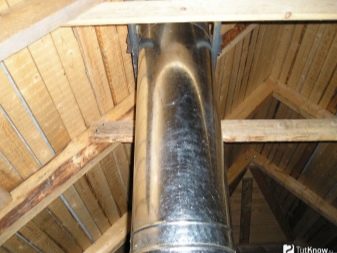

Installation of the pipe to the side of the wall is carried out using a bend or elbow. The chimney section passing through the brickwork of the wall is sealed with a metal box filled with heat-resistant material. The pipe is fixed vertically along the wall using holders. A protective fungus is installed on the top.
The indoor version of the chimney is a pipe extending from the sauna heater to the ceiling through the attic and the roof. The advantage of this method is the preservation of heat in the bathhouse and attic for longer. Of the minuses is the complexity of installation through the roof.
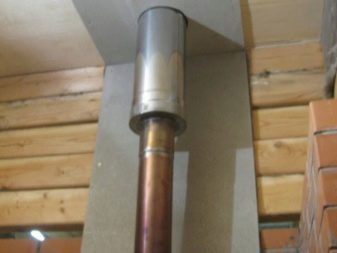

A chimney is assembled from several parts, any higher part is put on the lower one, and then it is well fastened with clamps. Before fixing the elements, the joints are lubricated with a heat-resistant sealant... The pipe is then passed through the ceiling and roof.
Places of passage of the pipe from the inside and outside are protected by an under-roof sheet and a roof cut. Heat-resistant insulation is laid around the pipe.
After laying the roof, waterproofing is carried out so that water does not get into the joints. A protective umbrella is installed on top of the pipe.
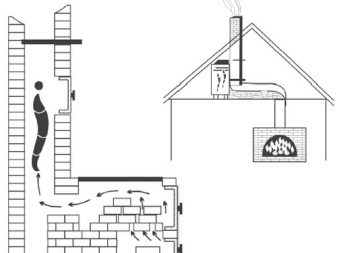

Tips & Tricks
Experts recommend adhering to the following rules:
- first of all, when installing the oven in a bath, it is necessary to act in accordance with the rules of SNiP. This will ensure operational safety and extend the service life of the heating element;
- you should not save on materials, especially on heat-resistant insulation;
- when choosing a place for a bath, it is better to give preference to a free-standing structure. If the bath is an extension to another building, then you need to take care of the insulation of the adjoining wall;
- when choosing a brick, you need to pay attention to its heat-resistant and moisture-resistant properties. If finances do not allow you to purchase an expensive brick that meets these requirements, you can cover a more affordable brick with a special compound;
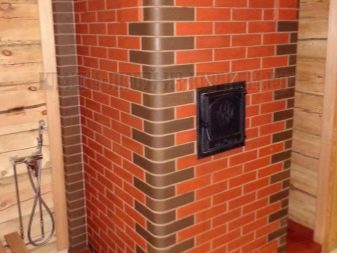

- the pit for the foundation must be dug out larger than the size of the furnace. The base of the stove should be 10 cm larger than the perimeter of the heater on all sides;
- bricks with small defects can be used in the masonry of the stove, but at the same time it is impossible to lay the damaged brick inside the smoke channel and to the outside of the stove, and it is also necessary to trim the chipped edges and corners so that when laying it does not get too thick seams;
- when installing the stove into the wall of the bath, you must follow the characteristics of the unit described in the attached instructions. If the stove is made independently, then you need to take the average power values;
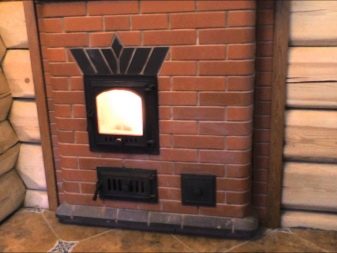

- the ideal chimney should be 2 m high without knees and slopes. This will provide normal traction;
- after installation, the oven should be heated several times in a gentle mode for half an hour to check its correct operation and dry.It is necessary to dry the oven so that cracks do not appear during operation;
- for several days, the stove door, as well as the windows and doors of the bathhouse, should be kept open, creating a draft in the room. The absence of condensation on the damper will be a sign that the furnace is ready;
- despite the observance of fire safety rules and the use of a high-quality stove, you need to remember about fire extinguishing means. They must be available at all times;
- the most common fire source is the ceiling. Therefore, one should not forget about its protection. It must be covered with a metal sheet;
- in the bath, it should be as safe as possible, even in case of poor health of visitors. The oven must be shielded with a protective screen.
Features of the portal for the oven in the bath
When stoking, the stove heats up to very high temperatures, while emitting infrared rays. The resulting heat spreads throughout the room, heating it. The wooden walls of the bath, which are adjacent to the stove, can be charred from this temperature and lead to fire and fire. It is known that wood ignites at a temperature of 300 degrees, and at 100 degrees with prolonged exposure, it begins to smolder.
To prevent this from happening, protective screens are placed around the stove. They are frontal or lateral. The installation of a stove, in which the combustion channel opens into another room or even outside, is becoming more and more popular among the owners of steam rooms.
The furnace opening in the wall of the bathhouse is framed by a structure made of various materials, which is called the "front door", "gate" or "portal".
If the firebox channel goes into the recreation room, then the transparent door will be an excellent design solution. You will get a steam room stove on one side and a wonderful fireplace on the other. Thus, the portal serves two purposes.
- Protection of wooden elements of the bath from high temperatures.
- Room decoration.
The portal completely covers the fire hazardous areas of the furnace, effectively protecting the wooden structures in the bath. It can be purchased ready-made for the size of the sauna stove. And you can make it yourself without resorting to the services of specialists.
