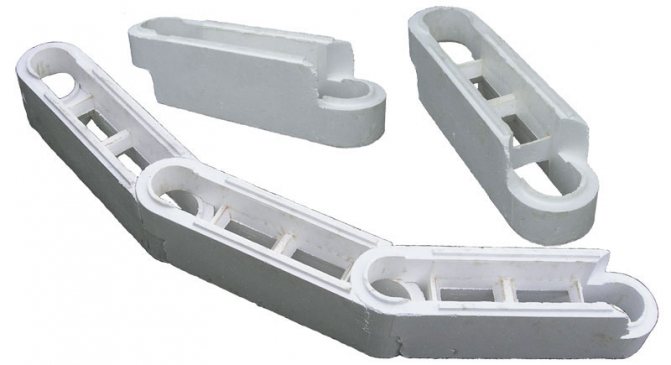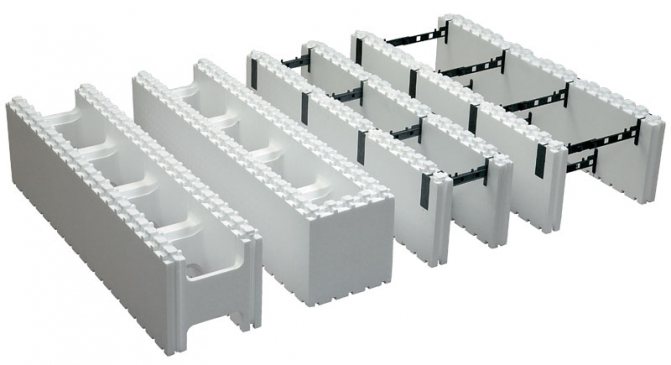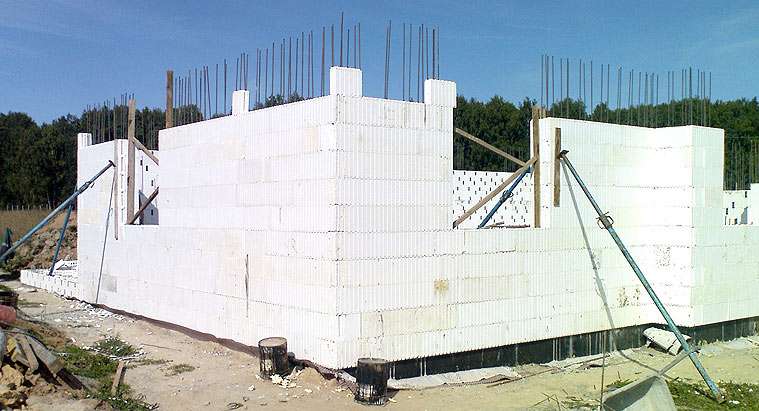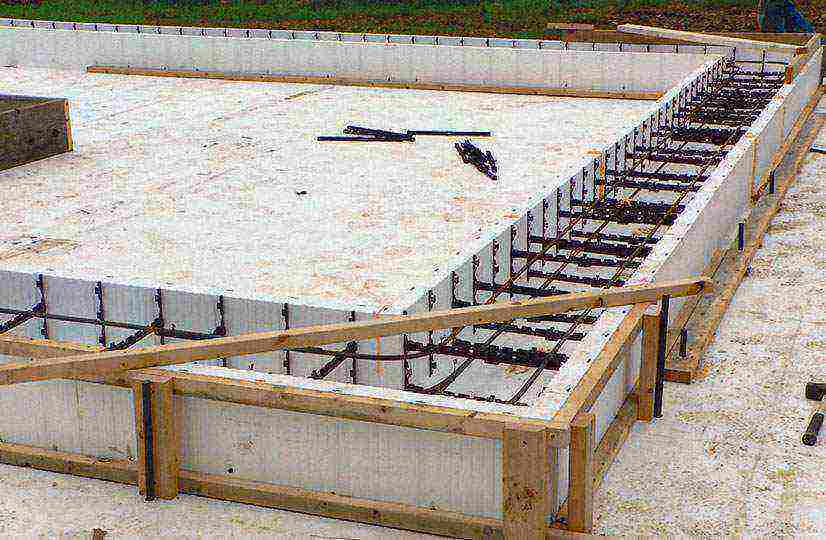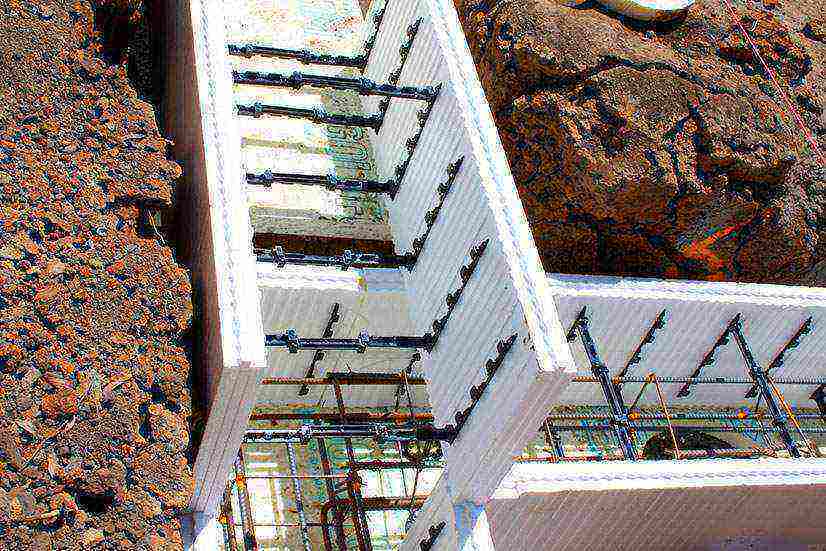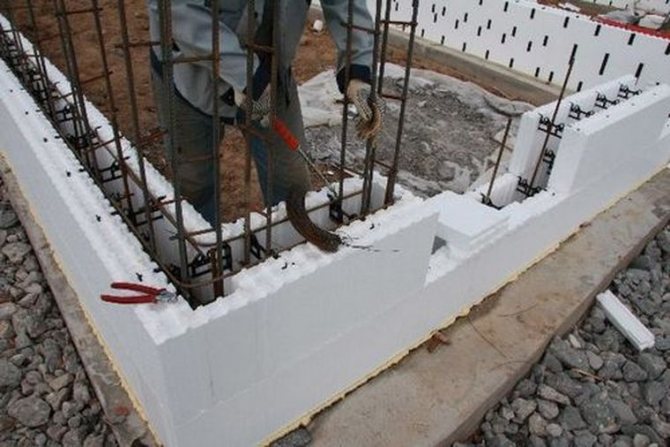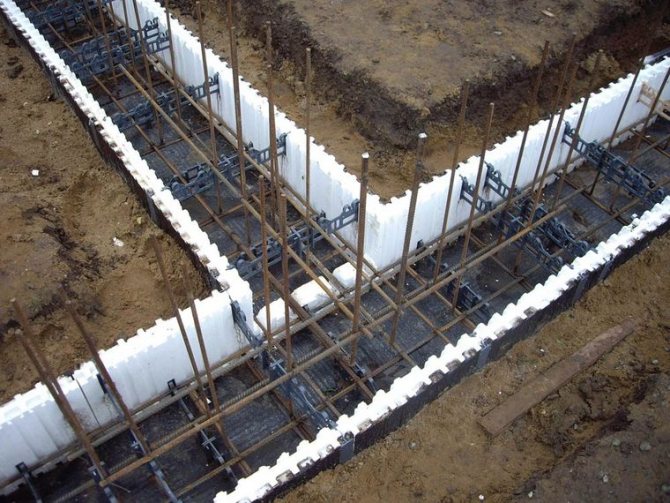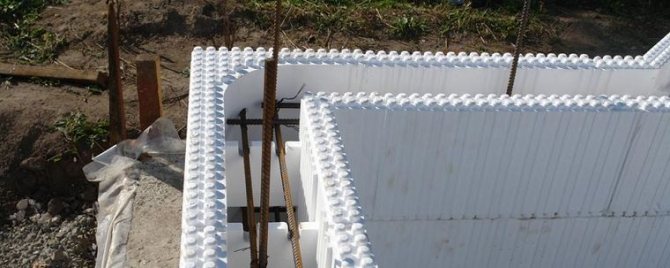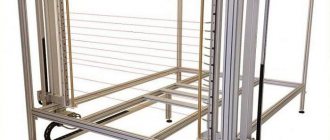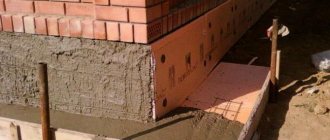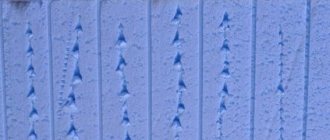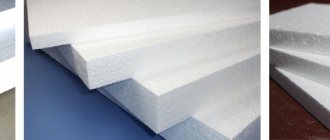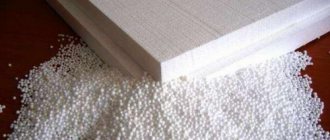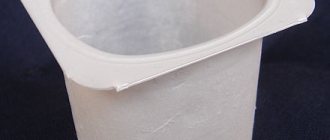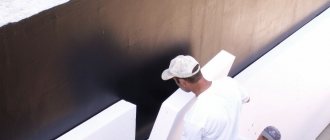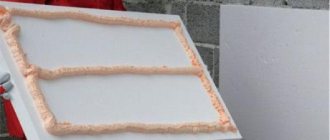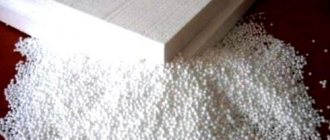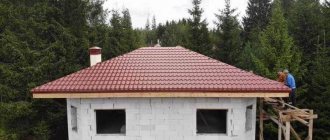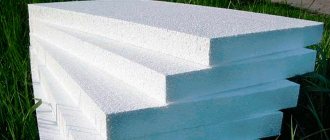Anyone who at least once assembled a wooden formwork with their own hands for pouring a foundation with concrete can confirm the complexity and painstaking work with wood in such a delicate matter as building a mold for casting. This once again confirms how useful and successful the idea was to use extruded polystyrene or foam formwork in the arrangement of the foundation.

Advantages of foam formwork
At first glance, polystyrene does not look like the best material from which the foundation formwork can be made, it is soft and pliable, it cannot take the load as well as wood or metal. But in practice, the foam base has very valuable qualities:
- The extremely low thermal conductivity coefficient provides excellent insulation of the concrete mass of the foundation, in this case there is no need for additional EPSP slabs;
- Due to the foam structure, foam is a soft and pliable material, any pressure of frozen heaving soils will be partially compensated by the deformation of the foam formwork;
- Despite the cellular structure, the polymer has good waterproofing properties, while, unlike any other foams, it practically does not absorb water.
Comment! With all its positive qualities, foam and polystyrene foam structures can be destroyed by air oxygen and ultraviolet radiation, which means that the surface must be carefully covered with a protective layer.
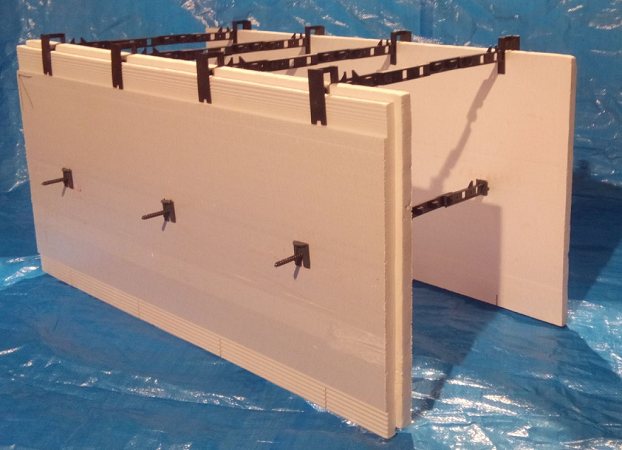

How to assemble a permanent formwork from expanded polystyrene with your own hands
The construction of the foundation for buildings for various purposes is not complete without the use of formwork. It is a frame structure with voids between boards or slabs. Concrete is poured into the voids, and after it dries, the formwork is removed. In the future, measures are taken with the foundation for waterproofing, insulation and other protective actions. The development of modern construction allows you to reduce the cost of materials, speed up the process due to new technologies. These new products include the fixed formwork made of expanded polystyrene. The assembly of the structure is carried out in a short time, and you can build it on your own.
Formwork for foundations made of expanded polystyrene
The general principle of constructing formwork made of polystyrene or expanded polystyrene is the same as for wooden or metal structures. The main difference is that instead of metal or wooden boards, high-density polystyrene sheets are used in the formwork base. Unlike ready-made blocks, from which the building wall is folded and poured with concrete, foam plastic formwork is used for the foundation in the form of a pair of slabs fastened together with metal spacers. It is enough to install such a pair in the prepared trench, align and fix.
Nomenclature of standard blocks of foam formwork
Among the many options for components for arranging the foam plastic frame of the formwork, two types of forms are most often used in the form of ready-made prefabricated blocks:
- Kits with adjustable foam board spacing. In this case, at the discretion of the master, the width of the foundation can be 200 or 250 mm, respectively, with a slab size of 118x28 cm, the volume of one such block will be 50 and 83 liters. The width is changed due to the use of sliding jumpers or spacers;
- Sets with a fixed width of the foundation strip, with the same dimensions of the foam plate, the distance between the walls is 15, 30, 40 cm. In all cases, the lateral surface area is 34 dm2.
For your information! There are grooves and recesses on the end surface of the foam plates, which makes it possible to assemble several blocks into a single structure, both horizontally and vertically.
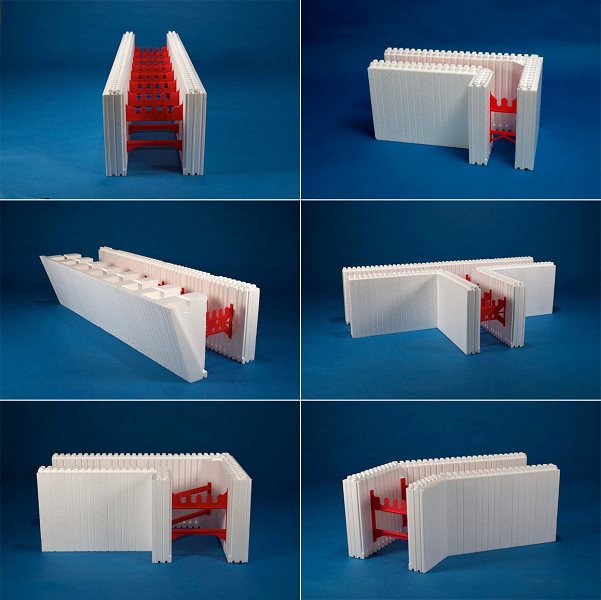

This method of connection provides a stable, reliable mutual arrangement of blocks under load when pouring concrete. Accordingly, there is no need for additional fastening systems. Internal spacers that hold the two slabs together in one block can be made of reinforced plastic or metal. In any case, after pouring concrete, they remain inside the foundation, but they do not affect the strength and stability of the foundation tape. In some cases, the outer surface of foam plates is made in the form of a transverse row of grooves, protrusions or waves.
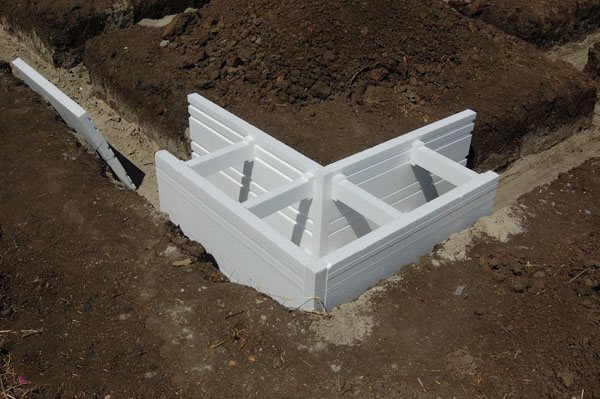

With the help of such foam blocks, you can make almost any type of modern foundations, from tape to pile-grillage.
We build a foundation from foam blocks
The prefabricated box block wall technology is not suitable for use in foundation construction. After laying 4-5 rows of blocks, the wall formwork is poured with concrete mortar, a concrete "skeleton" is obtained, penetrated with foam elements. In this case, the openwork concrete wall structure covered with expanded polystyrene is too weak to support the building's weight of 100 tons. The foundation remains the foundation, it must be strong and rigid, therefore, regardless of whether wood or foam formwork is used, the structure of the foundation system must be monolithic and heavy.
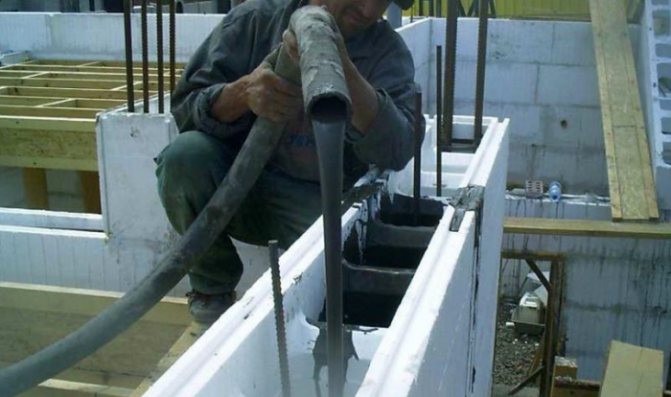

To make the foam polystyrene formwork for the foundation by hand, you need to perform several standard operations. The first step is to dig a trench to the planned depth of the foundation plus the thickness of the leveling pad. The walls of the trench are cleaned and leveled in a vertical plane. Experts recommend that it is mandatory to lay the drainage pipe and strengthen the bottom with a layer of rubble. The soft support surface of the foam plates does not allow the formwork to be installed directly on gravel or chippings. Therefore, before installing the formwork elements, it is recommended to make a concrete preparation or sprinkle it with a layer of sand on an intermediate geotextile sheet.
If, according to the foundation project, it is required to install a second row on top of the first row of formwork blocks, it is necessary to carefully level the concrete preparation or a layer of sand filling along the horizon. Otherwise, it will be quite difficult to connect the hermetically sealed foam plates due to the appearance of large gaps and mismatches in the connection plane.
Usually, the dimensions of the trench for the foam formwork are cut 10-15 cm wider than the finished block. This allows a pair of spacer foam slabs to be installed with minimal basement cavity volume. After assembling the entire structure, the sinuses are covered with lean clay with sand with a slight compaction by hand tamping.
As the concrete is poured, the mass is leveled and pushed between the reinforcement elements with blades or rammers so that the liquid concrete solution thoroughly fills the entire volume of the formwork without the formation of voids. As the foam form is filled, the sinuses of the foundation are additionally poured and compacted to compensate for the crushing effect of concrete on the walls of the formwork.


After the concrete has hardened, that part of the foundation that is above the ground level must be covered with a metal mesh with a fine mesh and plastered with a sand-cement mortar.Thus, the foundation and the entire building will be protected from the penetration of mice and rats into the premises, for which soft polystyrene foam is not an obstacle.
Pros and cons of the design
As a forming element, polystyrene foam formwork has a number of advantages. The concept of "fixed" formwork means that the forming blocks are not dismantled after the concrete has set. Installation does not require the use of special construction equipment.
Advantages of the fixed formwork for the expanded polystyrene foundation:
- Lightness and strength of the structure. In its structure, expanded polystyrene resembles a cork material. Despite the apparent fragility, walls up to 3 m high can be poured from such blocks.
- Versatility: polystyrene foam blocks are produced in standard sizes and can be used for the construction of a variety of structures.
- Minimal waste of time for installation: there is no need for qualified specialists, the assembly mechanism is made according to the principle of a constructor.
- For reinforcement reinforcement grooves are provided in the components.
- The material practically does not absorb water.
- Keeps the temperature of the hardening concrete uniform. When pouring the foundation in a cold season, there is no need to protect concrete from freezing.
- The ability to mount communications before installing the unit.
- High-quality composition excludes rotting, is not attractive to insects and rodents.
- Heat resistance, durability.
- Reduction of the estimate by up to 30%.
It should be noted the disadvantages of polystyrene foam formwork:
- At the stage of mounting, it is necessary to make grounding, since polystyrene foam is a dielectric.
- Undergoes destruction when interacting with organic solvents (resins, kerosene, acetone, alcohol).
- Installation and pouring of concrete must be carried out at a temperature not lower than + 5 °.
- If a conventional concrete mixer is used to stir the concrete, the process will slow down. The best solution would be to use a concrete pump.
- The material is conditionally environmentally friendly due to processing with fire retardants, it is slightly flammable, but it releases toxic gases when burned.
- External cladding is required, direct ultraviolet rays contribute to a decrease in the strength of the material.
In the photo there is a permanent formwork made of polystyrene foam:
Blocks and accessories for the installation of polystyrene foam formwork can be purchased in large hardware stores or ordered via the Internet. The standard length for blocks is 500-1250 mm, width and height are 250-300 mm. Firms that specialize in the production and sale of this technology can provide the customer with the entire package of services. The purchase of materials from the manufacturer is usually more profitable due to the absence of extra charges.
Before buying materials for formwork, it is necessary to calculate the number of blocks, taking into account that they will be cut off during installation and fitting. It is also worth considering possible damage. Therefore, it is easier to foresee the stock already upon purchase. It is important to take all the necessary components from the same supplier as the formwork blocks. There is a possibility that different companies have different fastening methods and standard sizes.
Types of foam formwork
Block panels are assembled like a children's designer
Permanent formwork can be divided according to the scope of application and design features. According to the scope of application, formworks are divided into those used for the construction of the foundation, the construction of walls and the construction of floors.
According to their design features, the considered structures for monolithic construction are divided into block and panel ones.
Block foam formwork is similar to a construction set for children. It consists of blocks that connect to each other and snap into place using grooves. A space remains between the walls of the material, where concrete is poured.In the future, such a design requires additional external finishing to protect it from the harmful effects of environmental factors. For tips on using fixed structures for building walls at home, see this video:
Panel structures are foam products that are connected on both sides by means of a reinforcing mesh. In this case, the concrete solution is poured on top of the blocks, and not inside, as in block formwork. As a result, it turns out that the slabs are covered with cement throughout the entire volume. This type is the most reliable when building houses.
Due to the fact that the panels are completely covered with concrete, they do not need to be processed later.
Do-it-yourself fixed formwork


In order to finally convince you of the convenience of using expanded polystyrene formwork, I will give you a step-by-step instruction on how to install a fixed formwork with your own hands. The work consists of several successive stages, but in short, the assembly of a permanent formwork from expanded polystyrene is reminiscent of a game in the Lego constructor: the step-by-step connection of parts with a special lock.
- The first stage in any construction is the design of a future building. The design project of the house must include a detailed drawing, a plan indicating the dimensions and distances between the walls and along the perimeter of the building.
- Before starting construction, it is necessary to prepare the base for pouring the foundation. The site must be leveled, cleaned of litter, debris, if necessary, remove trees, shrubs and their root systems.
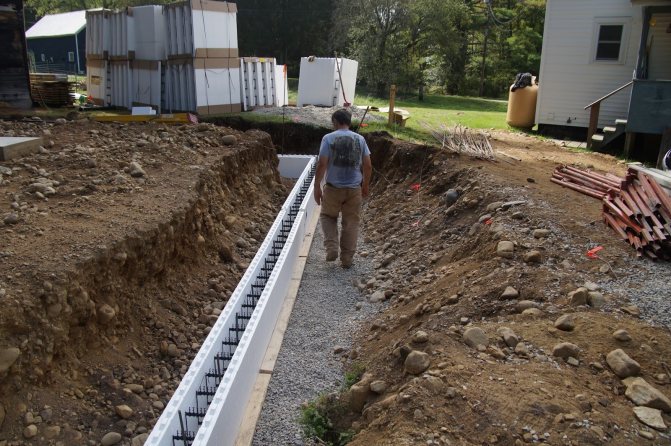

- Guided by the plan, dig a trench for the foundation around the perimeter of the future home. At the same stage, it is necessary to dig trenches at the locations of the partitions and supporting structures. Determine the depth and width of the trench depending on the type of foundation used. The width of the trench consists of two parameters: the width of the concrete layer and the width of the permanent formwork. In the case of using expanded polystyrene sheets, the width of the formwork will be no more than 10 cm.
- Place a thick layer of drainage sand at the bottom of the trench. Be sure to carefully lay a layer of waterproofing on top of the sand. This stage cannot be neglected so that the groundwater does not destroy your efforts ahead of time, causing the foundation to shrink and the whole house is skewed.
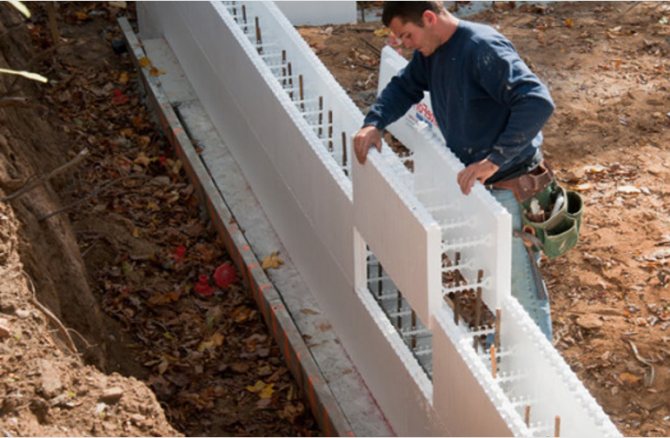

- Install the first layer of expanded polystyrene carefully, carefully measuring the horizontal and vertical lines using a building level. Connect the sheets of material to each other using special locking joints included in the kit, or simply seal it with polyurethane foam. Pay attention to the installation of the first layer, because it is fundamental, the success of the entire structure depends on its evenness.
- Install subsequent layers with an offset of the seams by at least a third of the sheet length. This technology will make the masonry more durable and reliable.
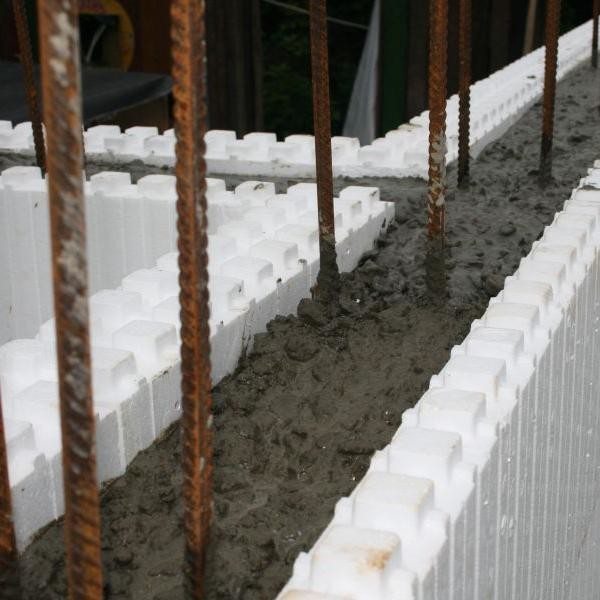

- Install horizontal reinforcing rods in the channels obtained in the formwork, and vertical ones in the wells. Connect the points of intersection of the rods with ordinary wire, so the frame will be stronger and more reliable.
- Every three layers of expanded polystyrene, concrete is poured and dried. The frequency of pouring concrete is explained by the need to fill all voids, without gaps. For the same purpose, use a special vibrator for concrete, it will help remove air bubbles from the mixture, evenly distribute the concrete and compact its fill.
By repeating the steps described above, you can build the walls of the country house with your own hands, without spending a penny on calling the brigade.
Disadvantages of expanded polystyrene formwork
Foam formwork also has a number of disadvantages:
- relatively short service life: thermal insulation properties, as well as waterproofing, in expanded polystyrene decrease over time.In twenty years, the homeowner will have to take a number of measures to additionally insulate and waterproof the underground part of the house, or to come to terms with the increase in its heat loss;
- when the monolith is poured into polystyrene foam molds, the cold bridge between the base of the foundation and the ground remains uninsulated. This drawback threatens to negate the effect of thermal insulation, which manufacturers of polymer formwork are so proud of;
- if the house is equipped with a heated basement, the foam will emit harmful substances - residual styrene vapors;
- special requirements are imposed on the process of pouring concrete - the mass will have to be poured along the entire perimeter in stages with layers of small thickness. This inevitably leads to an increase in the timing of this operation;
- high cost of formwork - prices start from 0.5 thousand rubles. for 1 sq. m.
Many developers are confused by another point: in the finished blocks, the jumpers are made of the same expanded polystyrene. The question arises - how will this fact over time affect the strength of the monolith?
However, some manufacturers complete detachable polystyrene foam blocks and metal bridges.
Video about the technology of pouring a foundation with foam formwork.
Renovated apartments, houses and penthouses are offered by YugStroyImperial
Concrete foundations are very popular in private housing construction. When building most types of foundations, one simply cannot do without such an important structural element as formwork. It provides the specified concrete element shape and geometrical dimensions.
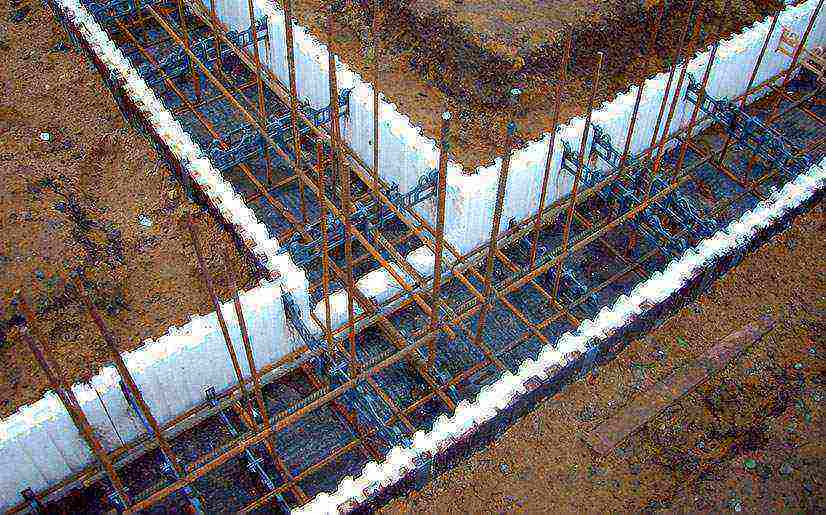

Permanent formwork are individual elements or blocks. At the installation site of the foundation, they are assembled into a single structure. This design is used in the construction of reinforced concrete and concrete structures and structures.
There are two types of box construction:
- non-removable;
- removable.
The form-building structure is of various types. It can be made from various materials:
- steel;
- chip-cement composite;
- expanded polystyrene;
- fibrolite;
- wood, etc.
The box structure can be bought at a specialty store or made by hand.
Characteristics of permanent formwork blocks
Protect blocks from sun and wind
Expanded polystyrene formwork is a block elements made of polystyrene with dense and empty walls inside.
A concrete solution is poured into these compartments, it hardens, and the structure itself is not removed, but remains forever, performing the protective functions of the foundation and providing additional heat and noise insulation.
By weight, blocks of expanded polystyrene are very light and delicate, it is recommended to store them in places protected from the sun, precipitation and wind.
Choose thick-walled formwork in colder latitudes
When purchasing, it is recommended to choose fixed formwork blocks with a density of at least 25-35 kg / m3. A material with a lower density may not withstand the pressure when pouring concrete. The size of the blocks is usually 1500x250x250 mm with a wall thickness of 25 mm. Elements of 1000x250x250 mm in size are on sale.
For colder regions of the country, material with a wall thickness of up to 75 mm is produced. Collapsible elements are also available on the market, which have the ability to select the required width by adjusting and installing a jumper.
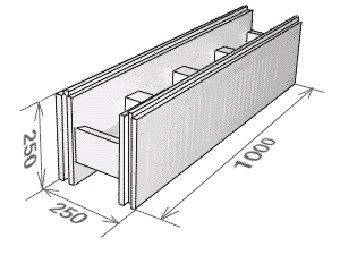

The average cost of 1.5 m blocks of expanded polystyrene varies from 170 to 200 rubles, the price of one meter - from 150 rubles.
As you can see, the material has a relatively low price. This is due to the fact that the process of producing blocks itself does not require special costs. Only increased market demand can drive value up.
