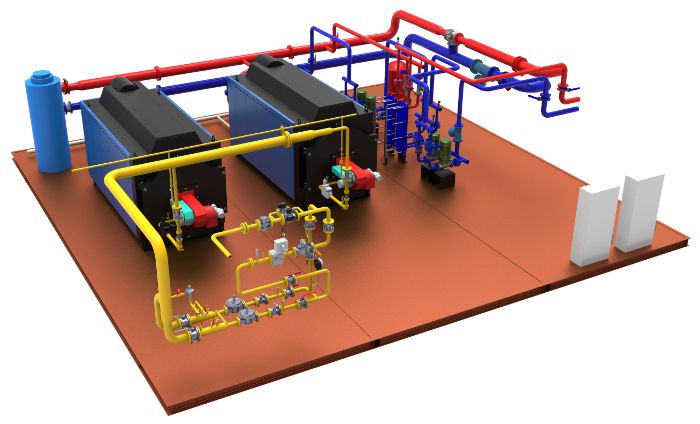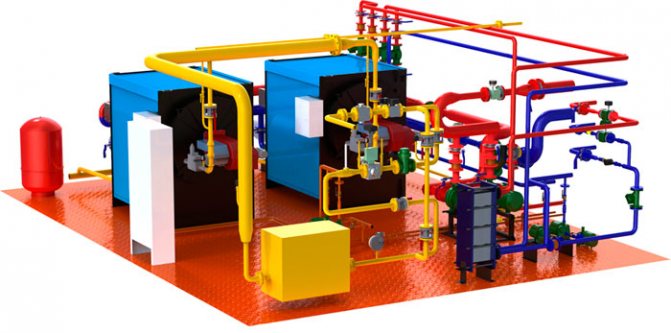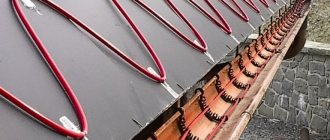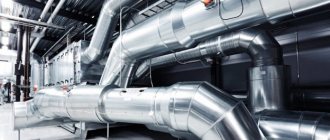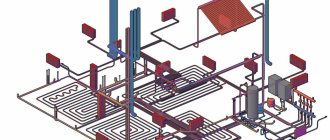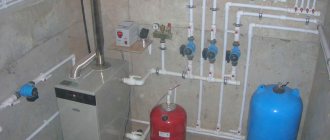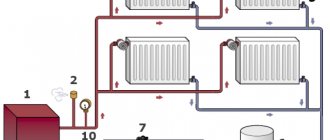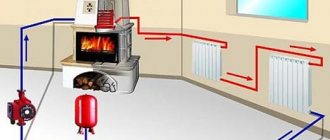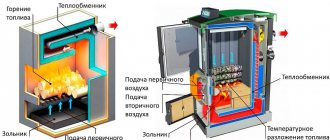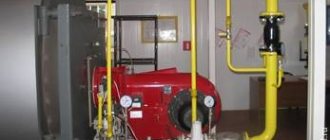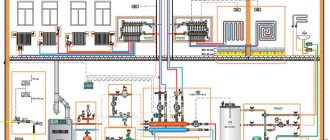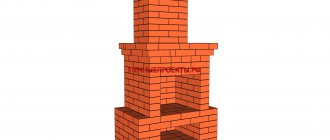In the design of engineering systems, it was said about five sections, without which the building would not function normally. Each of these sections - electricity supply, heating and ventilation, water supply and sewerage, gas supply, low-current networks - is important in its own way. And here heat supply will be considered in more detail. Because warmth is one of the factors that determine the level of comfort in a room.
The information is split into blocks to make it easy to read:
- what conditions must be observed when designing heating, ventilation and air conditioning systems
- initial data for the design of heat supply
- heating network design sequence
What are heating systems
Even an ordinary brick stove in a wooden house is an elementary heating system, as it is erected for the purpose of heating and cooking, it has a heating block and a chimney. Modern heating systems in private and apartment buildings, other types of buildings, are much more complicated and technologically advanced, as they can include:
- pipelines for supplying and removing hot water, for natural and pumping supply of heat carrier;
- thermostats to maintain a certain temperature;
- heating devices (convectors, heaters, boilers, boilers, etc.);
- other devices, devices and equipment.
To improve the efficiency of the heating system, electronic equipment can be used to control the temperature in buildings and rooms. The facilities may provide alternative sources of energy for heating (solar panels, infrared equipment, etc.). the designer should choose the optimal location for all elements of the heating system, taking into account the type of coolant, the characteristics of the building and premises, the requirements of building codes and regulations.
Dear Clients!
The information in the article contains general information, but each case is unique. On one of our phones you can get a free consultation from our engineers - call the phones:
8 Moscow (our address)
8 St. Petersburg (our address)
All consultations are free.
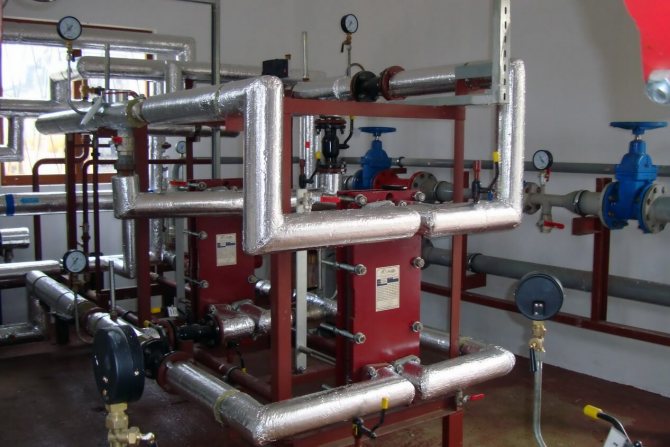
The heating system can include autonomous and centralized networks, boiler equipment of the building
Regulations
The heating system is part of the engineering networks and equipment designed during the construction, reconstruction and overhaul of the facility. The subsection "Heating, ventilation and air conditioning, heating networks" is directly indicated as a mandatory part of the section of the project in the Decree of the Government of the Russian Federation No. 87. The following regulations and codes of practice are also applied for design:
- GOST 21.602-2106, describing the systems of project documentation and the procedure for its preparation for heating ();
- GOST 22270-2018 for heating, ventilation and air conditioning systems ();
- SP 118.13330.2012 for public buildings ();
- SP 54.13330.2016 for apartment buildings ();
- SP 56.13330.2011 for industrial buildings ();
- SP 60.13330.2012 for heating, ventilation and air conditioning (updated SNiP 41-01-2003) ().
Also, the designer will take into account information from other sections of the project, the regulatory framework for their development. In particular, in order to reflect in the project the places of laying pipes and other heating equipment, you need to know the architectural, design and other solutions for the entire object and its premises.
Expert commentary. The designer's tasks include reducing heat losses, optimizing the costs of maintaining the heat supply system of the facility in proper condition.Therefore, it depends on the qualifications and work experience of a specialist whether there will be problems in the coordination and implementation of the project, the actual operation, inspection and repair of heating equipment. A full range of services in the field of design, including heating systems, is provided by] Smart Way [/ anchor]. You can be convinced of the professionalism and qualifications of our specialists by the examples of previous work.
In simple language
Warmth and comfort in residential and non-residential buildings are the basis of human life, high efficiency of labor and production. Improper heating design can lead to:
Types of heating systems in an apartment building
Heating of a residential building today can be implemented using two fundamentally different schemes: centralized and individual.
The most common option is district heating in residential buildings. The main components of such a scheme are:
- centralized boiler room serving a large number of houses;
- heat routes through which the coolant is supplied;
- distribution units;
- internal heating systems of a residential building, which include internal wiring, fittings, and a radiator system.
The connection of the heating system of a residential building to the heating main is carried out using an introductory valve. In modern systems, as a rule, individual heating points are used, with the help of which the control and management of the heating mode of a residential building is ensured, which makes it possible to ensure its maximum efficiency and economy.
Individual heating systems for residential buildings provide for the installation of their own boiler room. With its help, autonomous heating of the house is provided, which makes it possible not to connect to the centralized highway. Such systems have a number of advantages. They allow you to effectively control the temperature in the premises and maintain it at a given level, regardless of the operation of the external network. The individual heating system of a residential building is more economical. It works more stably and reliably. However, it must be borne in mind that the creation of individual heating of a residential building is associated with significant start-up costs.
Pre-design inspection of the heating system before reconstruction
Construction work falls under the concept of reconstruction if its purpose is to change the original parameters of the object, to replace or restore the supporting structures. These works will always affect the layout of heating networks and equipment:
- when erecting new floors and extensions, it is necessary to increase the heat load and the heated area, to lay new pipelines;
- when dismantling a part of a building, on the contrary, it is necessary to disassemble part of the internal heating networks, change the scheme for supplying the coolant to the remaining rooms and areas;
- when replacing and restoring structures, you will have to disconnect the building from heat, you can replace pipelines and the heating circuit.
To carry out the indicated construction work, it is necessary to design engineering networks. To do this, the designer requires reliable information about the state of the object's structures and heating equipment, calculations of permissible loads, and other indicators. For this, engineering surveys and surveys of the site, building and all its premises are carried out.
Expert commentary. The requirement for a pre-design survey and engineering surveys during reconstruction is stipulated by the Urban Planning Code of the Russian Federation. The information obtained at this stage will be used not only by the design organization, but also in the examination of the project. By contacting] Smart Way [/ anchor], you are guaranteed a survey of the building before reconstruction strictly according to the law, with the use of modern equipment and the involvement of experts.This will allow you to design a heating system and prepare other sections of the project exactly according to the terms of reference.
Who Performs Heating System Inspection
Inspection of objects is carried out by studying the documentation, visual inspection and instrumental checks. This requires special knowledge in architecture and construction, energy and heat supply, in other areas of activity. Therefore, to inspect the building and its heating system before reconstruction, specialists from the design organization, experts, engineers, heat engineers, and power engineers will be involved. The exact list of specialists included in the commission will depend on the specifics of the upcoming work.
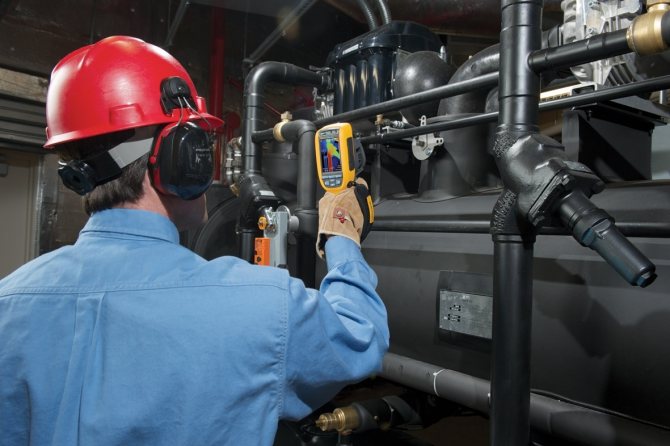

The specialist measures the thickness of the pipelines when examining the heating system
What is examined in the heating system
In preparation for the design of reconstruction, the survey is of a comprehensive nature. Even if the work is carried out only on individual structures and networks, they can affect the overall stability, reliability and strength of the building. In the part of the heating system, the following checks will be carried out:
- actual and standard wear of internal networks and equipment;
- compliance with temperature indicators, proper pressure in pipelines;
- identification of damages, shortcomings and defects with the preparation of acts, defective statements;
- inspection of structures in places where pipes and equipment are laid and fastened;
- determination of points of connection or laying of elements of the heating system;
- other checks and examinations.
Heating network design cost
The cost of designing heating networks depends on several factors: the diameter of the pipeline, its length, the type of laying the heating network, the number of intersections with other communications, the proximity of the pipeline to existing buildings, the number of heating points. For instance, project of external heating networks will cost the customer much cheaper than a similar project with an underground pipeline. The approximate average cost of designing heating networks in Moscow varies within 600-900 thousand rubles.
has been designing heating systems for over 10 years. We understand the importance of every design stage. We employ leading experts in the field of engineering communications design and competent lawyers. Our experience and qualifications allow us to avoid any delays at the stage of approving project documents. Due to this, our customers receive a ready-made coordinated project as soon as possible. Design of external heating networks and underground pipelines is our main specialization. Entrusting us with the creation and approval of the project, you make the right choice!
Heating system design steps for a new building
When developing a section on heating systems, it is necessary to take into account the architectural, space-planning solutions of the building. Also, to determine the characteristics of building materials, the diameter of pipelines and other indicators of the system, it is necessary to study the technical conditions for connecting the object. They are issued by the resource supplying organization when it determines the permissible load of a new building.
When designing subsection "Heating system" you need to specify:
- information on meteorological and climatic conditions, estimated ambient temperatures;
- data on heat supply sources, heat carrier parameters;
- justification and detailed description of solutions for laying heating communications, pipe diameters, thermal insulation measures, other data;
- a set of measures to protect heating networks from the effects of soil and groundwater;
- data on heat load on the designed heating system;
- description of the locations of networks, equipment, heating agent metering devices;
- justification of automation and control systems for the heating system (if any);
- description of measures to ensure energy efficiency, reliability of the system in emergency conditions;
- other information, depending on the type and purpose of the object.
The subsection includes diagrams and a building heating plan, other graphic materials. After completing work with the document, the project will be sent for examination, obtaining a building permit.
Specialists of] Smart Way [/ anchor] will perform design work for an object of any complexity. Our staff employs only experienced professionals who have completed many projects for buildings and heating systems. Contact us, we will help with the preparation of documentation and provide support at all stages of the approvals.
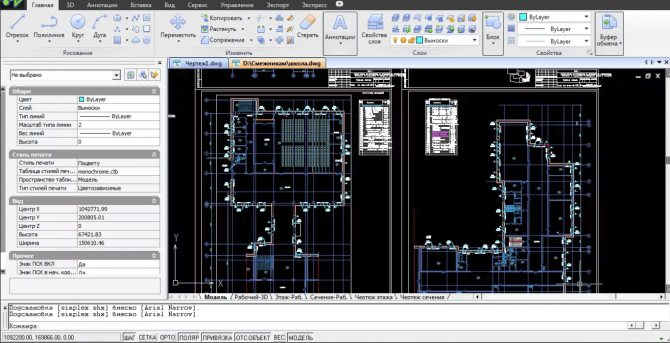

Heating systems design is carried out through professional software
Site preparation is an important stage for the construction of a skyscraper
Even at the pre-design stage, it is important to assess the effect of the structure on the soil. Since the soil is the basis for a large complex, checking it is one of the primary tasks. The modulus of deformation is taken into account, that is, how much the earth layer will sink.
For this, experienced surveyors are hired, they must conduct comprehensive engineering surveys on the ground, in laboratories, and then prepare a report according to which the maximum loads on the site will be known.
In the course of work, they study:
- terrain, the presence of ravines and other irregularities, the ability to level them;
- the slope of the site;
- the level of groundwater and their composition - this is necessary to determine the effect of the liquid on the foundation;
- climatic conditions - wind strength, maximum precipitation, temperature drops;
- seismic status;
- soil quality - the presence of impurities, its composition - sand, clay, black soil, swampy plain, etc.
Thanks to this data, the technology for laying and reinforcing the base is determined. The design of reinforced concrete structures for a multi-storey building is based on such indicators as:
- deformation;
- draft;
- bank;
- deflection.
If they are high, then the reinforced concrete foundation is made stronger and deeper, reinforcement bars are laid more often. In addition, soil hardening is performed.
For pre-design work, the Geonium program from ZVSOFT is suitable. It is used by surveyors to conduct engineering surveys, create a topographic plan of the area, as well as prepare a general plan and draw a scheme for laying communications. Geonium is installed on the CAD system ZWCAD, which is used for the design of skyscrapers.
Qualification of designers - who should carry out the section of the heating system and who is better to look for
Due to special requirements for the safety and efficiency of the heating system, specialized specialists are involved to work with the corresponding section of the project. This point needs to be clarified when choosing a design organization. It is possible to order and preparation of working documentation only for work on the heating system. In this case, the textual description and graphic materials will be drawn up with the participation of engineers, technicians, and other specialists. ] Smart Way [/ anchor] will provide design with the involvement of specialized specialists, so you will not have problems with approvals and implementation of work on site.
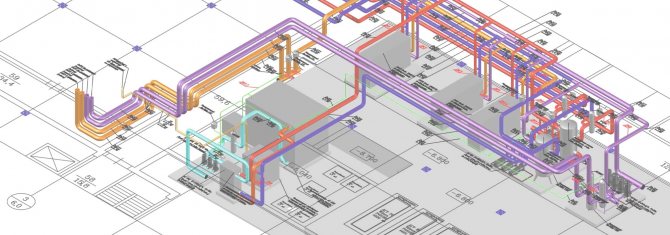

When designing heating systems, 3d modeling and visualization are used
The cost and timing of the design of the heating system
It is possible to determine the prices and terms of preparation of project documentation only after studying the terms of reference, preliminary examination of the object, clarification of its characteristics and features. You can check the preliminary prices for work with the specialists] Smart Way [/ anchor] by phone, via the feedback form or by e-mail. We always offer the most favorable conditions for cooperation, we will provide fast execution of design and working documentation without loss of quality.
How to draw up a technical assignment for heating systems in 5 minutes
The quality of the designer's work depends on the accuracy of the information in the terms of reference.In order to avoid unnecessary delays in the design, rework of documents and refusals in approvals, we recommend that you get the preparation of the technical task for our specialists. We will help you to accurately indicate the initial characteristics of the object, the requirements for the types of work and the composition of the finished documents, installation features and the specifics of heating equipment. You can find an example of a technical specification for the design of a heating system on our website.
Difficulties and limitations in the design of heating
The main difficulty in the design of a heating system can be the limitations of the GPZU and technical conditions. In the first case, the designer will have to take into account the maximum permissible parameters of the permitted construction, the presence of special land use zones on the site. The technical conditions may contain a limitation on connection points, maximum heat load for a particular facility.
The indicated difficulties can be eliminated by choosing new solutions for the places of laying communications, using more modern equipment. If the permissible load cannot be increased, additional measures can be taken to insulate the pipes or walls. These and many other points will definitely be provided by the specialists of] Smart Way [/ anchor]. Contact us to avoid problems when designing heating systems!
Calculation of thermal loads
Calculated heat loads in the design of heat supply systems are allowed to be determined by aggregated indicators (specific thermal characteristics of buildings) and rates of heat and coolant consumption.
Thermal power of heating systems Q
from, W, and ventilation
Q
in, W, calculated using enlarged indicators - specific thermal characteristics of buildings
Q
o =
q
about
V
(
t
at-
t
n)
a
; (6.1)
Q
in =
q
at
V
(
t
n -
t
n.v), (6.2)
Where q
oh and
q
c - specific heating and ventilation characteristics of buildings, W / (m3 · ºС) (see Appendix 13);
V
- construction volume of buildings, m3;
t
в - average design temperature of internal air, ºС;
t
nor
t
n.v - design temperatures of the outside air in the design of heating and ventilation; ºС;
a
- coefficient taking into account the influence of the calculated temperature difference
a
= 0,54 + 22/(
t
at-
t
n)
.
(6.3)
Average (for the heating period) (Qgav), W and calculated (Qg), W, thermal capacities of hot water supply systems of residential and public buildings are determined by formulas 4.1 and 4.2.
The rates of hot water consumption for household needs are given in the literature.
Heat loads of hot water supply systems of technological objects are considered by groups of technological processes, based on the rates of heat or hot water consumption per unit of product or equipment, per head of animals, etc. On livestock farms and complexes, two groups of processes are distinguished: a) equipment washing, preparation of liquid feed mixtures and animal care; b) heat treatment of feed.
Average daily (Qgav), W, and calculated Qg, W, thermal power of the hot water supply system of the first group of technological processes is determined according to the average daily consumption of hot water according to the formulas 4.7.
Heat loads of hot water supply systems in summer are calculated by the equation


, (6.4)
Where
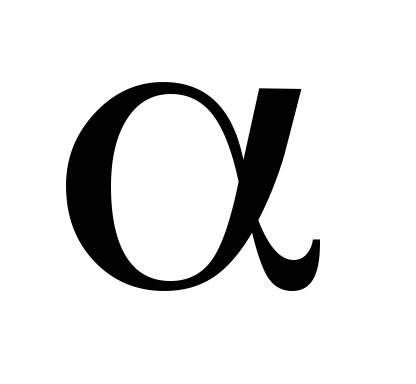

- coefficient taking into account the reduction in hot water consumption in summer compared to winter; for residential and public buildings - 0.8; for technological consumers - 1.0;
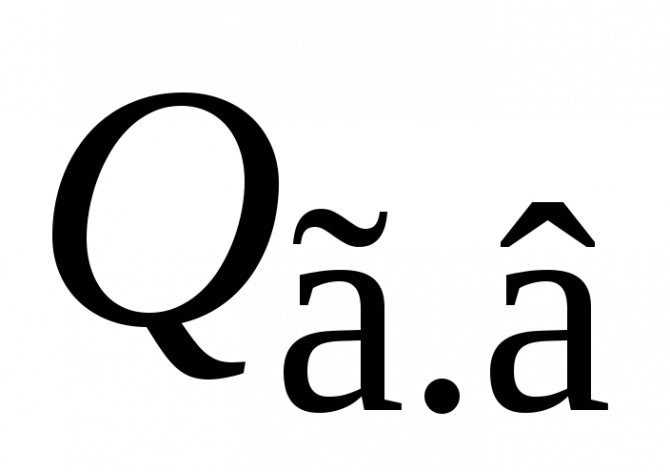

- thermal power of the hot water supply system during the heating period, kW;
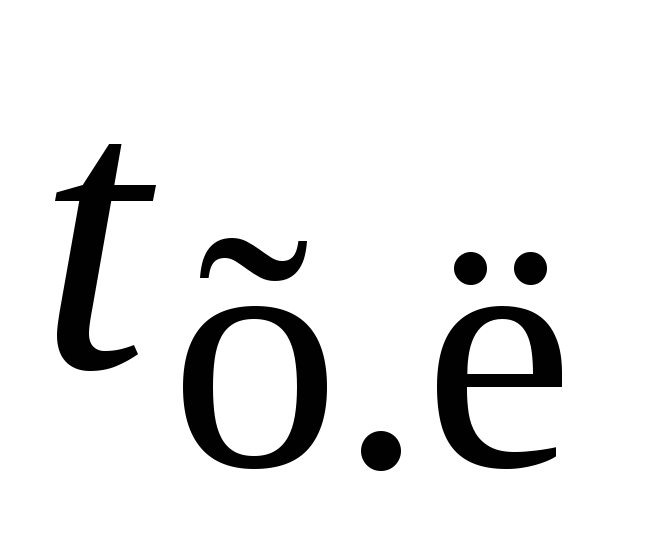

- cold water temperature in summer (taken equal to 15 ºС), ºС.
The thermal power of the steam heat supply system for technological consumers is calculated on the basis of specific steam consumption rates.
Thermal power of the steam heat supply system of the feed preparation sections (condensate is not returned), kW


, (6.5)
Where
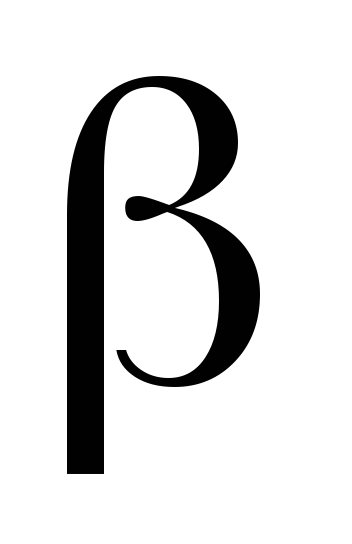

= 4,0;
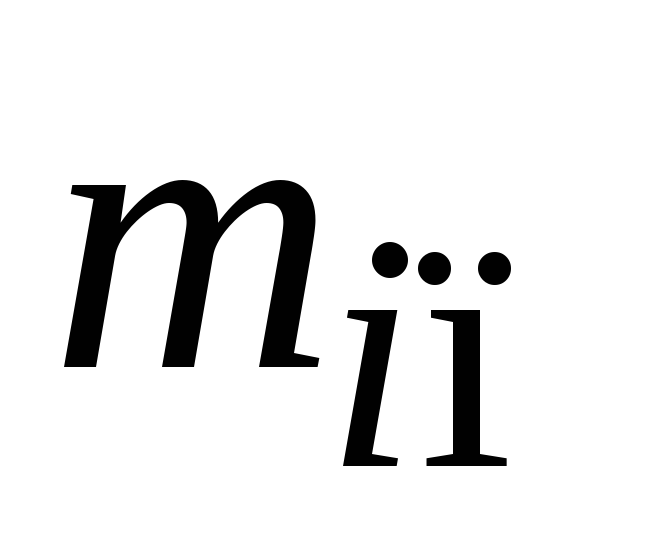

- specific steam consumption (Appendix 8), kg / kg;
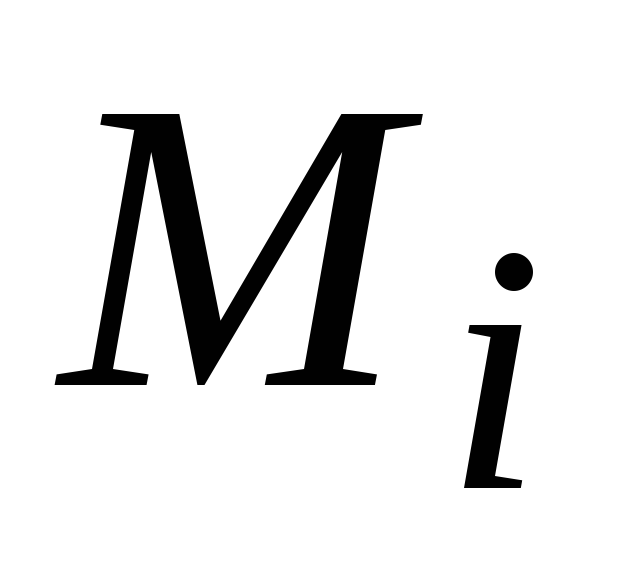

- the average daily consumption rate of a given type of feed, kg / day;


and
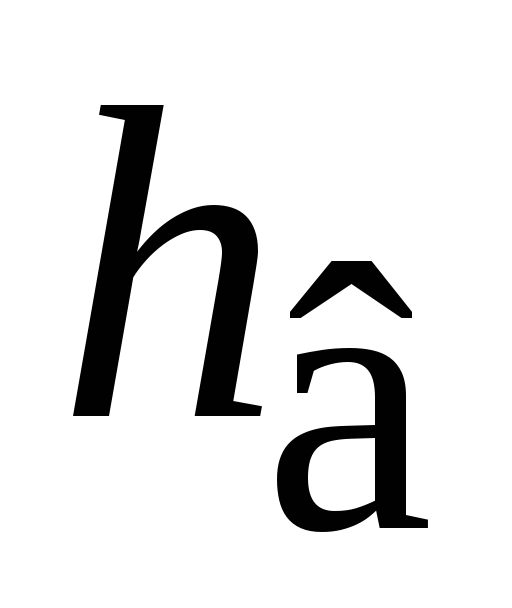

- specific enthalpies of steam and feed water in the boiler plant, kJ / kg.
According to the formula (6.5), the thermal power of the steam heat supply system during milk pasteurization is determined. Specific steam consumption is 0.14 ... 0.22 kg per 1 kg of milk; instead of the specific enthalpy of feed water, the specific enthalpy of condensate is used, and instead of the mass of feed, the mass of milk is used.
The technological lines of milking and dairy units also provide for steaming milk flasks at a specific steam consumption of 0.1 ... 0.2 kg per one flask.
The calculation and explanatory note should present the methodology and results of calculating the thermal loads of one object. The results of calculations of similar heat loads of the same type for other objects should be presented in tabular form (see Table 6.1).
Table 6.1
How to order the design of a heating section and not be mistaken
] Smart Wei [/ anchor] is always interested in long-term cooperation, values its reputation. Therefore, we offer each client to get acquainted with examples of previously performed work, we will select the most effective option for placing the heating system and other utilities. This will save you time and money on approvals, contract work, commissioning and network maintenance. Call us, we will advise you on all your questions free of charge!
findings
The heating system allows you to maintain the proper temperature regime in the building and its premises. The system includes pipelines, heat sources, metering devices, heating equipment, and other devices. When designing a construction, reconstruction or major overhaul, the project always provides for the subsection "Heating, ventilation and air conditioning". You can also order working documentation directly for the repair of engineering networks.
You can order designs on the most favorable terms in] Smart Way [/ anchor]. Contact us, we will help you draw up documentation for the heating system even for the most complex objects.
What is a heating network
This is a collection of pipelines and devices that reproduce, transport, store, regulate and provide all food points with heat by means of hot water or steam. From the energy source, it enters the transmission lines, and then is distributed throughout the premises.
What is included in the design:
- pipes that are pre-treated against corrosion, and are also subject to insulation - the sheathing may not be all along the path, but only in the area that is located on the street;
- compensators - devices that are responsible for movement, temperature deformations, vibrations and displacement of the substance inside the pipeline;
- fastening system - depending on the type of installation, there are different options, but in any case, support mechanisms are required;
- trenches for laying - concrete gutters and tunnels are equipped if the laying takes place on the ground;
- shut-off or control valves - temporarily stops the pressure or helps to reduce it, blocking the flow.
Also, a building heat supply project may contain additional equipment inside the engineering heating system and hot water supply. So the design is divided into two parts - external and internal heating network. The first can come from the central main pipelines, or maybe from a heating unit, a boiler room. There are also systems inside the premises that regulate the amount of heat in individual rooms, workshops - if the question concerns industrial enterprises.
