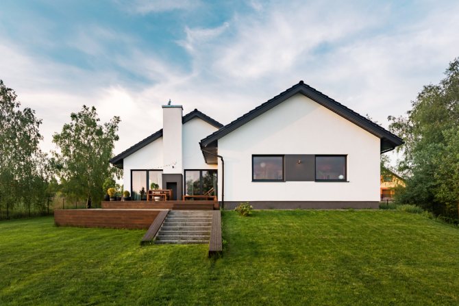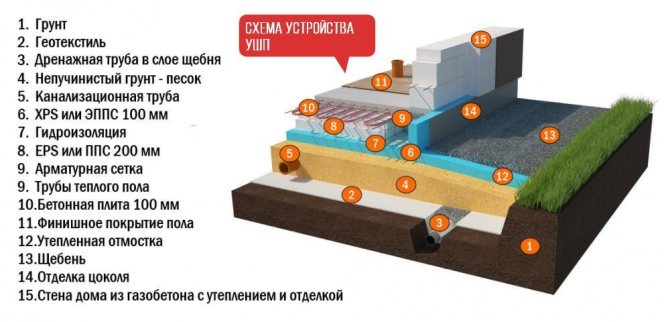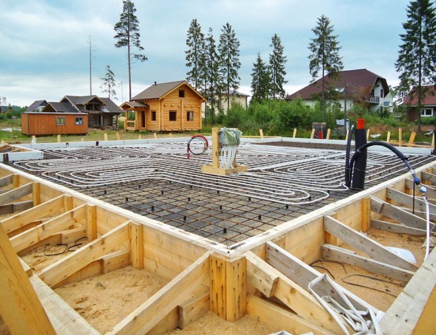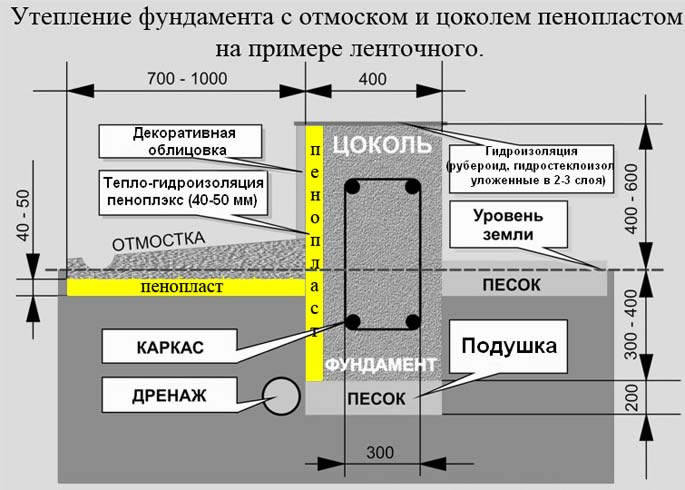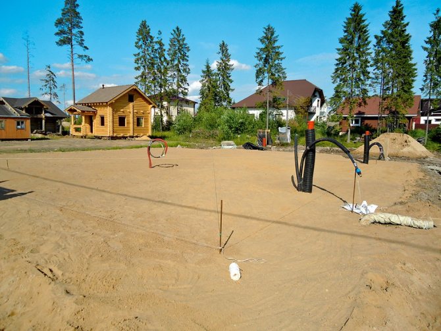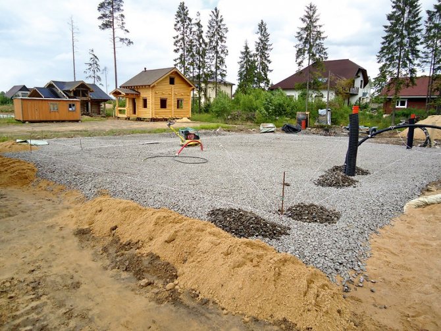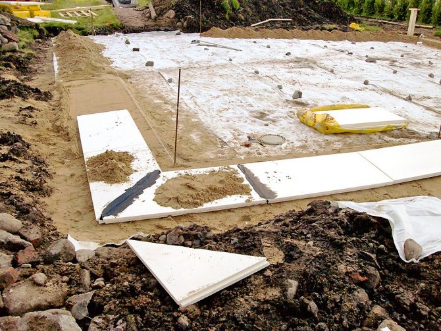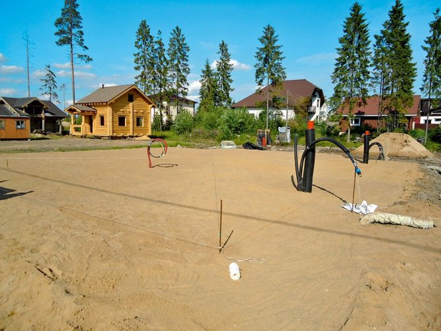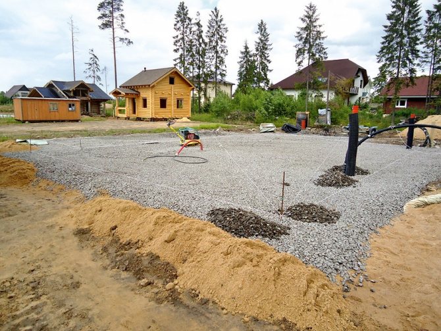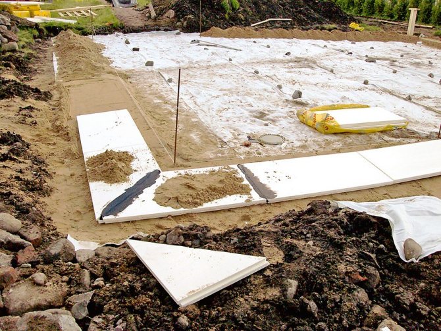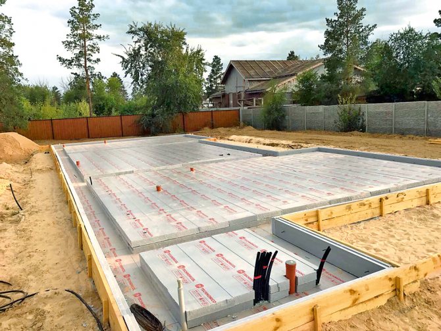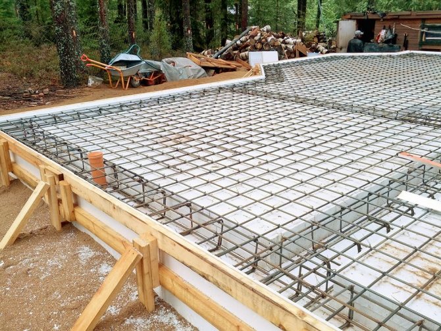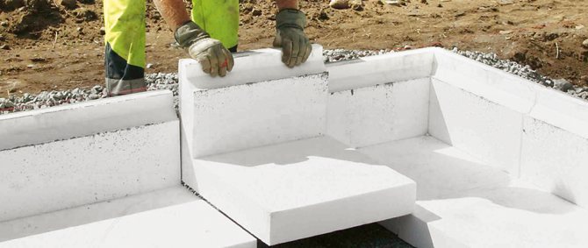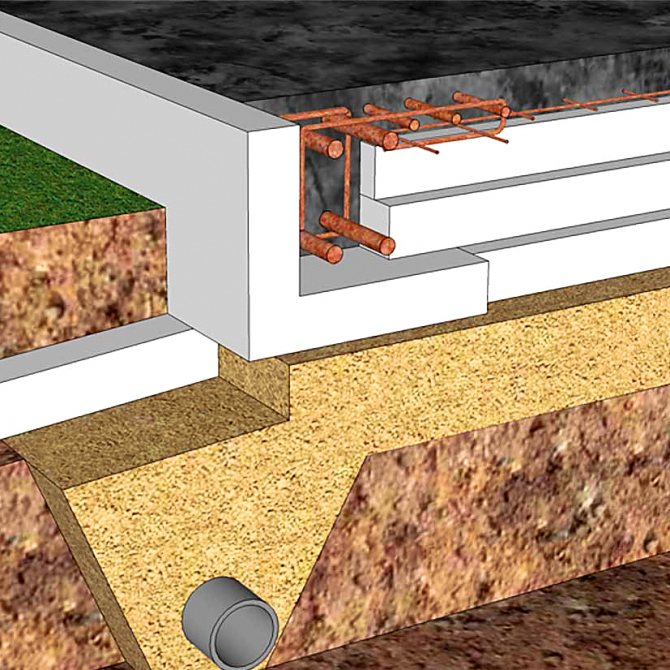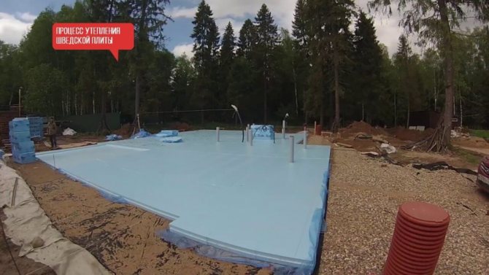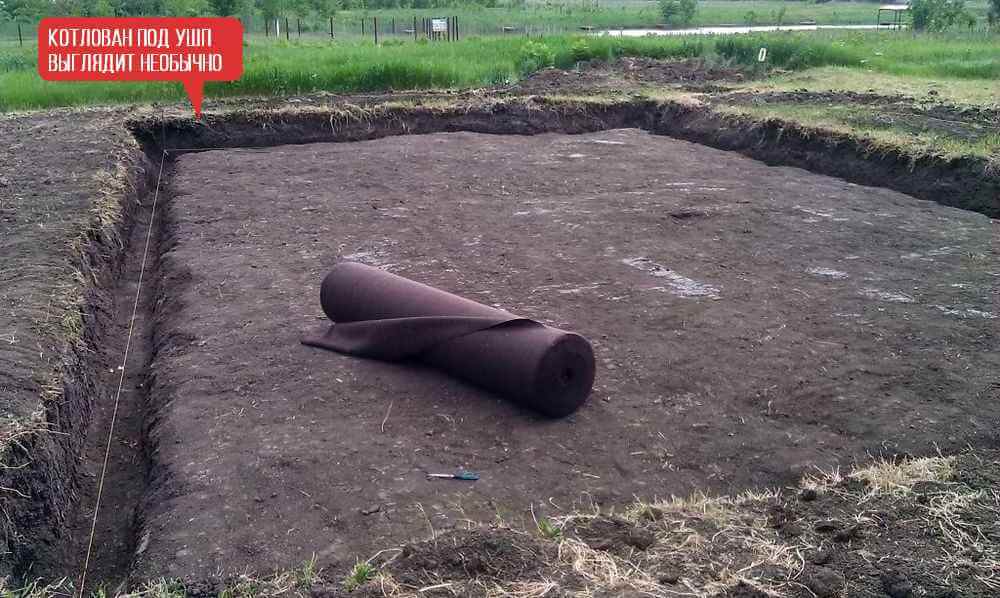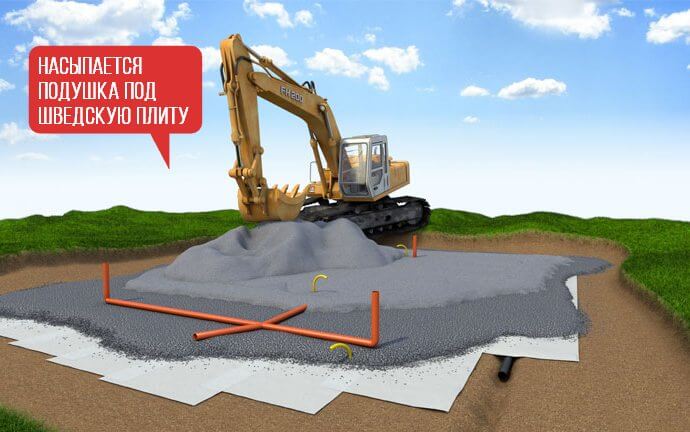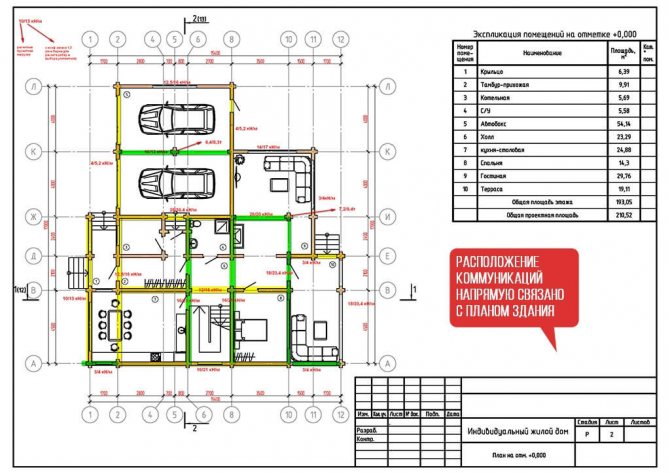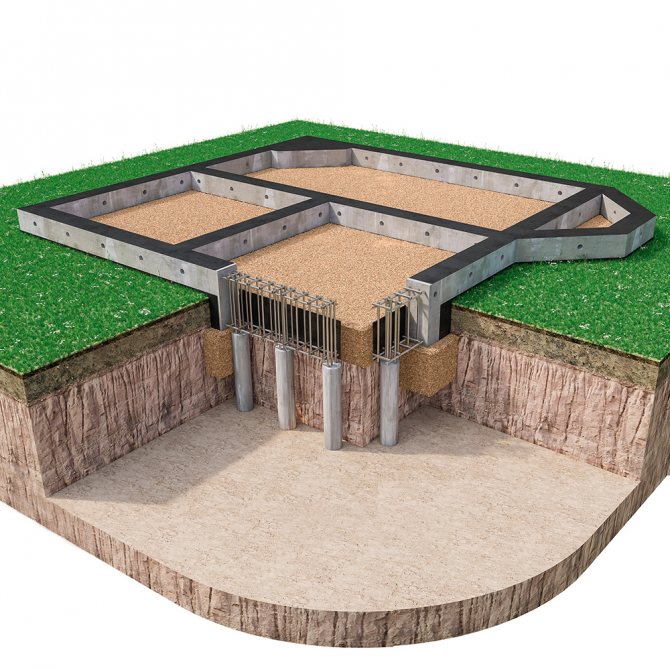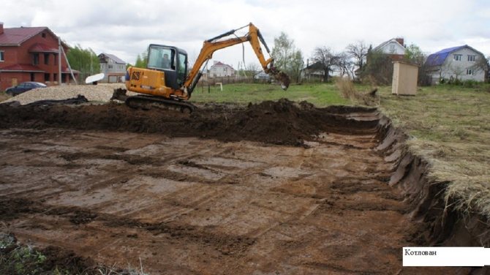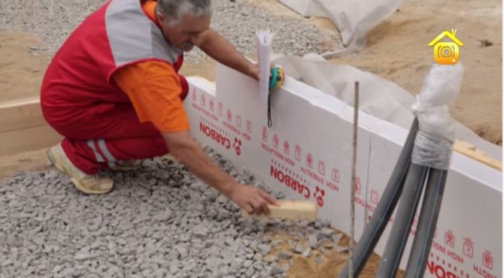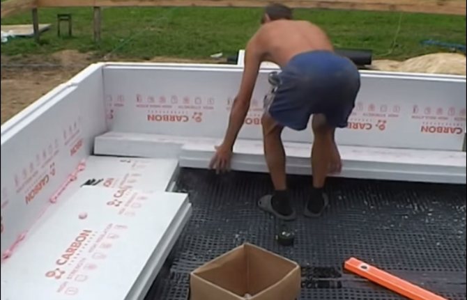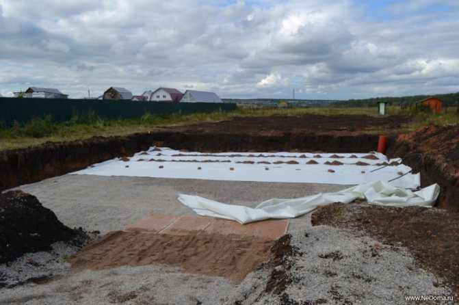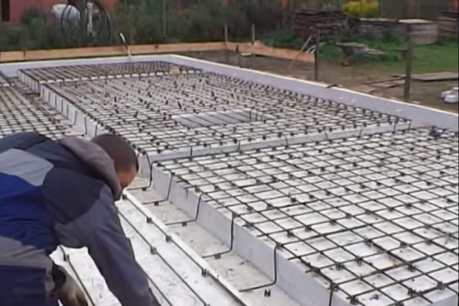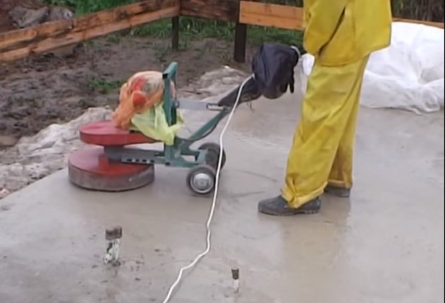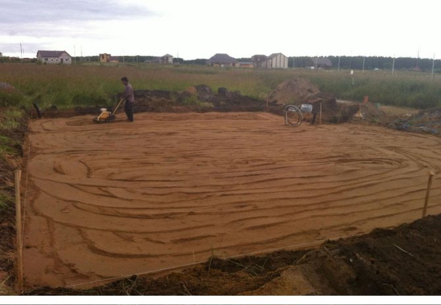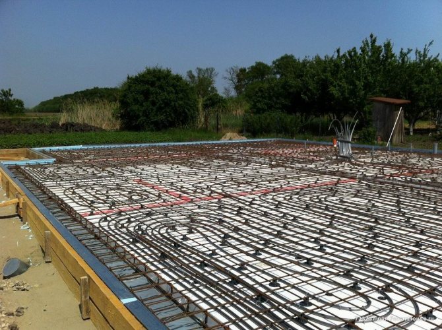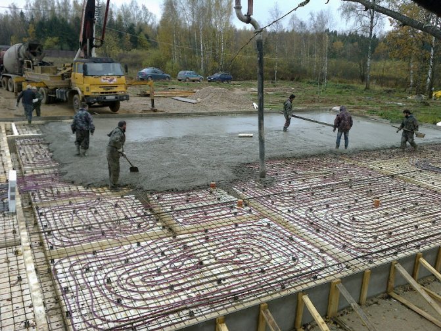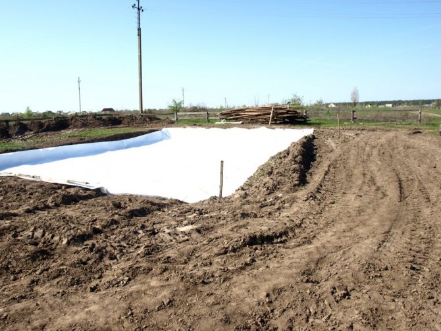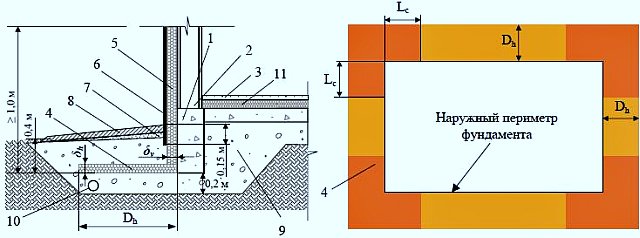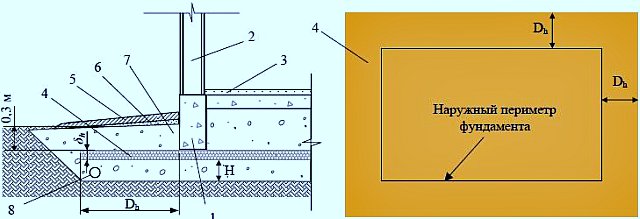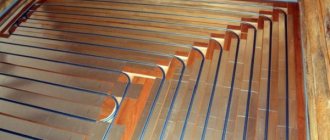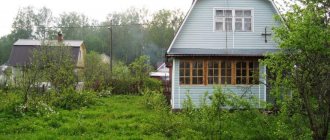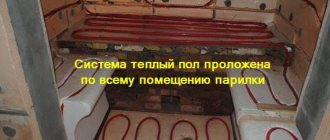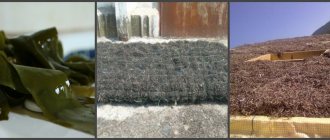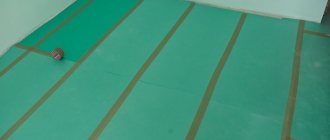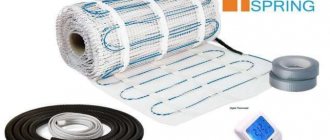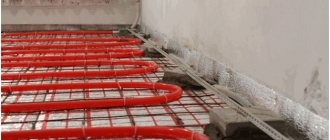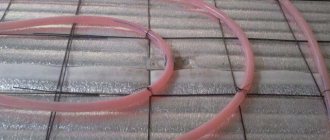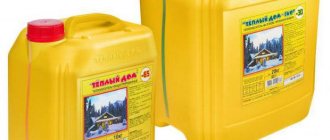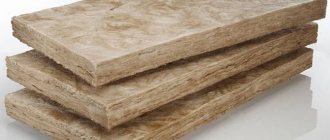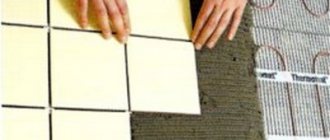When building any house, you need to be especially careful when laying the foundation. It must be strong, reliable, durable. Should the foundation be warm? Is it so important to make a warm foundation and which one is warmer? Does the temperature of the floor depend on this and does it affect the strength and durability of the subfloor? - let's analyze everything in order.
Foundation and cold floor
Often, after building a house and settling in, the owners suddenly find that the floor remains cold at normal room temperature. You have to wear slippers or warm socks, the owner begins to regret that he did not make a warm floor. There may be several reasons:
- the foundation was not properly insulated at the junction with the wall;
- the floor of the house is not insulated, or there are too large gaps in the floorboards;
- very high ceilings.
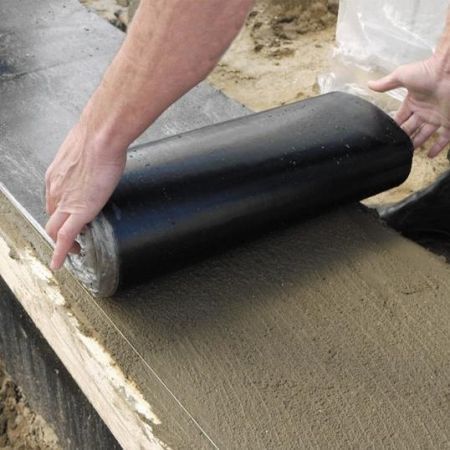
Foundation waterproofing
As you can see, the foundation of the house is not to blame here. Most often it is insufficient floor insulation. As a rule, thermal insulation is laid under the floor in several layers, which prevents the penetration of cold.
If you do not put an insulating layer between the foundation and the brick wall, cold bridges are formed, as a result of which the cold penetrates through the walls (as a rule, it is especially noticeable in the corners where the skirting board is installed).
High ceilings are an indirect reason. The main reason is that warm air rises due to convection, and at normal room temperature in the house, the difference in height has a detrimental effect on the floor temperature and can be up to 5 degrees.
Features of the technology for creating concrete floors
A concrete floor is called a ground floor. This is due to the peculiarity of its construction, which excludes the possibility of using wooden beams when performing work due to the too large weight of the structure. Pouring such floors requires the creation of effective and reliable waterproofing, but in accordance with the requirements of the technological process, the construction of this structure is possible only in those areas where the groundwater level exceeds two meters. In exceptional cases, it is planned to create a drainage system at the stage of erecting the foundation of the building.
Another prerequisite is the presence of high-quality bedding. The lack of the required density of most soils requires filling directly under the rough screed, since the existing indicators make it impossible to lay a concrete floor directly on the soil. On the surface of such a structure, additional thermal insulation is constructed over its entire area. This is due to the high thermal conductivity of the material.
Keeping in mind the possible ground movements and uneven concrete shrinkage, in order to avoid cracking of the monolith, use the technology with the use of shrinkage joints.
The presence of a basement in houses where strip foundations and concrete floors are equipped is excluded.
Is a cold foundation unreliable?
It is believed that low temperatures have a detrimental effect on the reliability of the foundation. This is partly true, partly not. In fact, if the concrete foundation of the house is installed according to technology, then no frost is terrible for him. Water that freezes shrinks and expands when the temperature rises - it is the reason for the destruction of the base.
To solve the problem, you need to do good drainage and lay the foundation below the level of freezing of the soil. Drainage pipes must be covered with medium-grain crushed stone so that they do not clog.
It is not frost that destroys the base, but water destroys it.
Now let's talk about warm grounds.
How it works
Drainage of the foundation works as follows. Water flows through the ground and reaches the drainage layer. This layer interrupts the calm sideways flow of water, since it is already easier for it to flow down through the drainage. This is where it moves, falling into the pipe through the holes. To prevent the holes in the pipe from clogging up immediately, large rubble must contact the pipe. Through the pipe, water moves to the well. For this, the pipe is laid with a slight slope. From the well, water is pumped out by a drain pump with a float switch.
Well, and, I think, there is no point in repeating that in the case of a drainage device, it is necessary that the foundation waterproofing be (exists) and all the work must be done carefully, since any good idea can be brought to the point of absurdity by poor execution.
Let me remind you that in the article we read, we examined a number of proven and working methods for building foundations with basements.
Having completed the work on the construction of the strip foundation and walls of the future house, it is necessary to make the right decision when starting the arrangement of the floor in the room, which must meet several requirements. It is necessary to create a structure that prevents the penetration of rodents and insects, does not allow drafts to appear and is able to prove itself as a strong, reliable and durable structure. The ideal solution is to build a concrete floor on a strip foundation.
Varieties of "warm" foundations
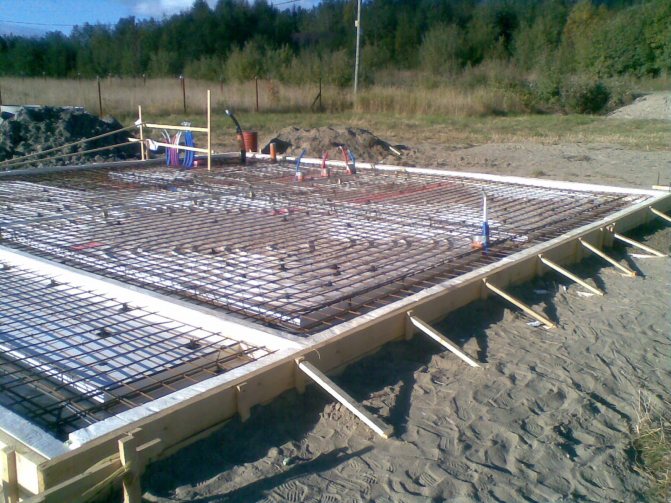

Swedish plate
The most common types of insulation are:
- with the use of insulation "Swedish plate";
- the base is a shallow tape;
In the application of the Swedish board, the insulating formwork, which is created from XPS foam boards, plays a special role. Thus, a form of formwork is formed, which perfectly retains heat and is a good waterproofing layer.
Both types are installed at a shallow depth, which brings its own limitations and requirements to the materials of the house. Ideal for walls made of foam or gas silicate blocks. Also, erection is possible only on stable soils with a minimum heaving factor.
Insulated Swedish plate foundation
An ideal home should be reliable, solid, durable and, most importantly, rational. The current idea of a good home for your family is already associated with energy efficiency and innovative solutions.
Any house is based on a foundation that determines its durability and reliability. For the construction of the house, it is proposed to equip the foundation with an insulated Swedish plate (USHP).
What it is, and what are the main advantages already known to a wide range of readers, thanks to the advertising campaign.
However, along with this, it is important to understand the features and disadvantages of UWB in order to make a balanced choice.
What if the soil is unstable?
On unstable soils, a common mistake when building the base of a house is the fact that it is buried rather shallowly into the ground, this usually happens when some "specialist" is working who tries to get the job done as soon as possible, without thinking that the house will turn out, to put it mildly, of poor quality.
In conditions of heaving, the tape must be laid below the level of freezing of the soil, otherwise, in the spring it may crack.
It is not so much the temperature of the ground or air that is important, but good waterproofing and proper drainage. You should also correctly backfill the foundation of the house.
Thermal insulation methods
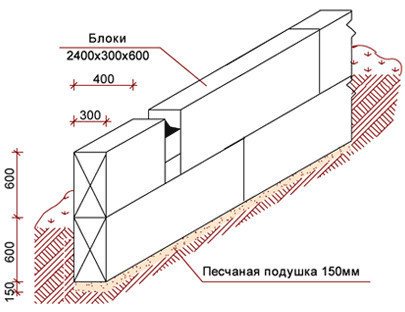

Concrete block foundation: sand cushion, blocks.
In addition to the option that involves the construction of a foundation pit with a liquid concrete solution, there is another way to insulate a dwelling. It is connected with the fact that instead of a solution, separate concrete blocks are placed in the pit.They are ready-made foundation materials that are already reinforced and pressed into rectangular slabs. They can be columnar (in cross-section they have a regular rectangle) and tape. They are concrete blocks in the form of trapezoids. The wide base of such slabs allows them to withstand colossal loads on the foundation and on the soil.
The procedure for warming the foundation
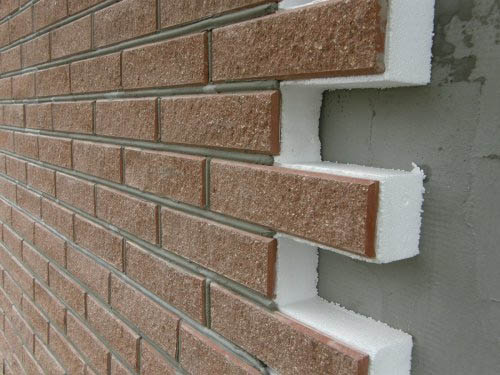

Polystyrene sheets are fixed with special glue.
If the house has already been built and the cold floor does not allow you to sleep peacefully, you can insulate the foundation from the outside with polystyrene panels. This will allow you to move the dew point, get rid of cold bridges and make the basement warm.
In order to insulate the foundation, you first need to select a part of the soil around the perimeter of the foundation, about 0.5 m wide and 20-25 cm deep below the base of the foundation. The remains of the excavated soil are removed carefully, all irregularities are smoothed out. A waterproofing material is applied to the surface (preferably in two layers). Next, the groove is filled with sand or gravel, carefully tamping, so that the layer is level with the base of the foundation.
The polystyrene slab is applied to the foundation starting from the foot in the vertical direction and from the corner of the building horizontally, using a construction hole and a level. Sheets are attached with special dowels with a wide head. The gap between the base and the insulation must be sealed with construction foam. Next, the structure is buried and tamped well.
Next, we trim and insulate the basement of the house. Which material to choose depends on the type of base. The plinth can be made of brick, artificial or natural stone, or upholstered with plastic panels. Under any of the types (focus on the budget), a layer of thermal insulation is laid.
Watch a video about arranging a "warm" foundation:
Base feature
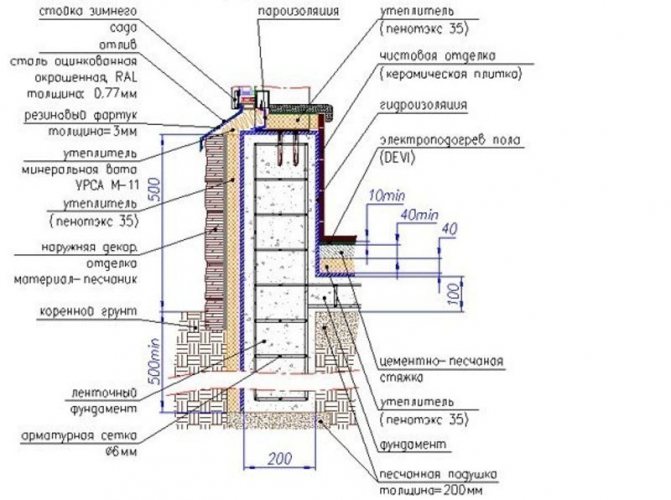

Foundation structure: soil, strip foundation, floor.
So, if you install any structure, then a foundation must be installed under it. This is required for that. so that the house stands as long as possible and at the same time acts as a barrier to the entry of cold air into the room. In order to understand exactly how the above principle works, one should recall a course in elementary physics from a high school course. Warm air currents are much lighter than cold ones, respectively, cold air is formed at the bottom and, gradually warming up, it rises upward. That is why it is almost always cool in rooms with high ceilings. But it will never happen that all the cold air heats up and rises immediately. This happens gradually, without any action on the part of the person. The only thing that can change this state of affairs is the insulation of the foundation. Thanks to this event, you do not have to wait for the cold air to heat up, since there will be only warm air in the house.
Installation of a heat-insulated shallow foundation - TFMZ
Laying diagram and parameters of the heat-insulating layer in the foundations of heated buildings with floor heat insulation are shown in Fig. one.
|
| Fig. 1. Layout of thermal insulation in the foundations of heated buildings. 1 - foundation; 2 - wall; 3 - floor; 4.5 - horizontal and vertical thermal insulation; 6 - protective coating; 7 - sand preparation; 8 - blind area; 9 - ASG 10 - drainage; 11 - floor insulation. |
As a thermally insulated shallow foundation (hereinafter referred to as a warm foundation), foundations on a soil cushion (columnar, strip or foundation slabs) are used, the soles of which are laid to a depth of 0.4 m in heated buildings and to a depth of 0.3 m in unheated buildings.
Unheated buildings are buildings with an indoor air temperature in winter equal to or below +5 ° C.
The bearing capacity and dimensions of the foundation are determined by calculation in accordance with SNiP.
The construction of the heat-insulated foundation includes a specially laid thermal insulation from plates of extruded polystyrene foam,
(XPS, penoplex, etc.), which allows to reduce the depth of seasonal freezing under the foot of the foundation and to keep the border of freezing in a layer of non-porous soil (soil cushion).
A ground cushion is arranged in heated buildings directly under the soles of the foundations. The thickness of the soil cushion for heated buildings with an indoor air temperature of at least +17 ° C in winter is taken equal to 0.2 m, with an air temperature below 17 ° C, but above 5 ° C - equal to 0.4 m.
In order to avoid deformations of the foundation from the action of the tangential forces of heaving, the sinuses of the pits are also covered with non-heaving soil.
Gravel, coarse and medium-sized sand, fine crushed stone, boiler slag can be used as the material for the cushion device. If it is necessary to increase the bearing capacity of the base, it is advisable to use a sand-crushed stone pillow, consisting of a mixture of coarse or medium-sized sand (40%), crushed stone or gravel (60%).
The device of pillows and backfilling of sinuses and trenches should be carried out with layer-by-layer ramming or compaction with platform vibrators. When using crushed stone pillows, to preserve the insulation plates from pushing through, an equalizing layer of sand should be used that is twice the thickness of the crushed stone fraction.
To protect the basement soils from flooding by surface and groundwater on the day surface, along the perimeter of the building, along the sand preparation 5 cm thick, an asphalt or concrete blind area 2-3 cm thick is arranged along the width of the heat-insulating skirt.
In addition, a tubular drainage is arranged in the soil cushion near its sole along the entire perimeter of the heat-insulating skirt with release to the storm sewer or to lowered places outside the building.
Insulation in heated buildings
thick
by
stacked vertically, along the outer surface of the foundation and the basement of the building to a height of at least 1.0 m (
fig. 1
) from the foot of the foundation, as well as horizontally behind the contour of the building at the depth of the foot of the foundation to the width Dh, with the formation of a heat-insulating skirt with a thickness
bh
along the entire outer perimeter of the foundation, except for the corners.
Thickness at the corners of the building bc
insulation increases in sections of length Lc.
For water drainage, the thermal insulation of the skirt is laid with a slope of 3% from the foundation.
Do not install thermal insulation under the blind area.
Some sources give recommendations to lay horizontal and vertical thermal insulation on a level under the blind area. So they say it's easier. It is really simpler, but the effectiveness of thermal insulation is greatly reduced.
Computer modeling and field tests show that if the lower boundary of the vertical and horizontal layers is placed 30-40 cm below the earth's surface, at the base of the foundation (as shown in the figures), then the temperature of the soil under the foundation rises significantly.
As it turned out, with a high location of the insulation, the cold makes its way to the foundation along the ground from the side. Placing thermal insulation at a level under the blind area will require a significant increase in the volume of thermal insulation.
It should be noted that in modern housing construction vertical thermal insulation is performed for any foundations
in order to save energy - to reduce heat loss through the basement of the house. Consequently, additional costs for insulation of the foundation are required only for the device of horizontal thermal insulation. But, as already written above, these costs for warming the foundation are more than covered by the savings from facilitating its construction.
|
| Fig. 2.Layout of thermal insulation in foundations neotapdemolished buildings. 1 - foundation; 2 - wall; 3 - floor; 4 - warmhorizontal insulation; 5 - frombridge; 6 - sandy podgotovka; 7 - ASG; 8 - drainage. |
In unheated buildings, the insulation is laid
only horizontally under the foot of the foundation within the entire building and an insulating skirt that protrudes beyond the building contour by the width Dh.
The thickness of the insulation layer is taken constant and equal bh
(
fig. 2
). In unheated buildings, a soil pad thick
H
is arranged under a layer of thermal insulation on which the foundation itself rests.
| Fig. 3. Connecting a heated building with cold an extension. 4 - thermal insulation; 5 - drainage; 6 - ASG; 7 - annex wall; 8 - blind area |
If the heated buildings have cold annexes,
for example, terraces, porches, then the thermal insulation skirt is shaped as shown in
fig. 3
, and the width of the building's skirt increases by the width of the extension. Moreover, its parameters are taken as for an unheated building.
To protect vertical insulation,
located on the outer surface of the foundation and the basement of the building, from mechanical damage, weathering, ultraviolet radiation and ensuring the durability of the structure, it is necessary to provide an opaque and weather-resistant protective coating that is compatible with the insulation material. The protective coating is buried in the ground at least 15 cm.
To protect the horizontal insulation skirt
from mechanical damage resulting from the impact of a wheel or point load on the asphalt pavement or paving slabs during operation, the insulation plates must be protected by sheet material. The protective layer is located on the upper surface of the insulation boards.
In the process of designing and building a warm foundation, it is necessary to provide for measures to prevent the emergence of "cold bridges" that reduce the effectiveness of the foundation insulation.
Another heat-insulating material has appeared on the construction market, suitable for warming foundations. it foam glass plates and blocks.
Next article:
How to choose the size of the foundation insulation read on ...
Previous article:

