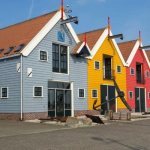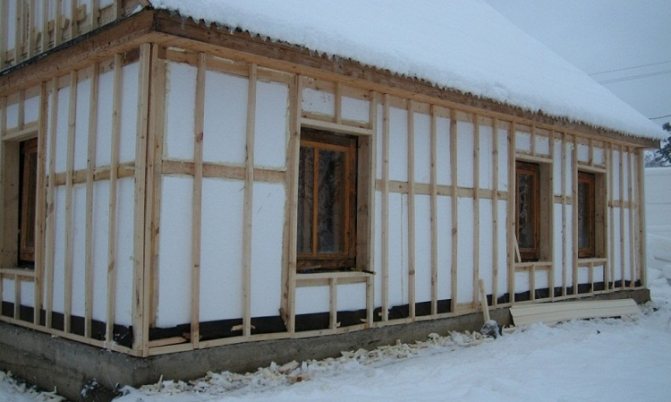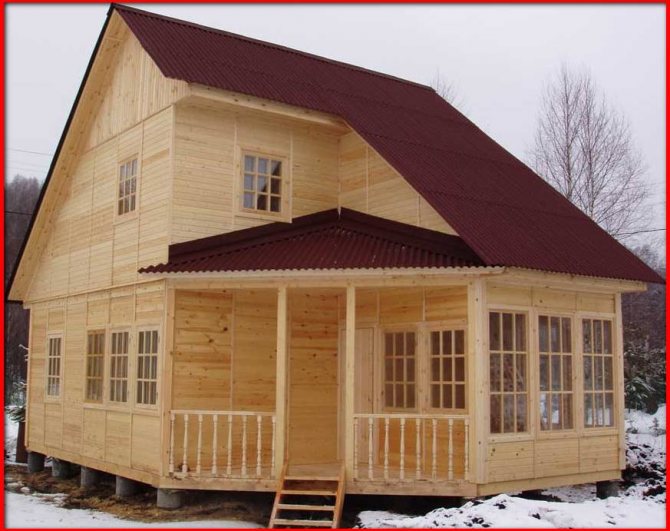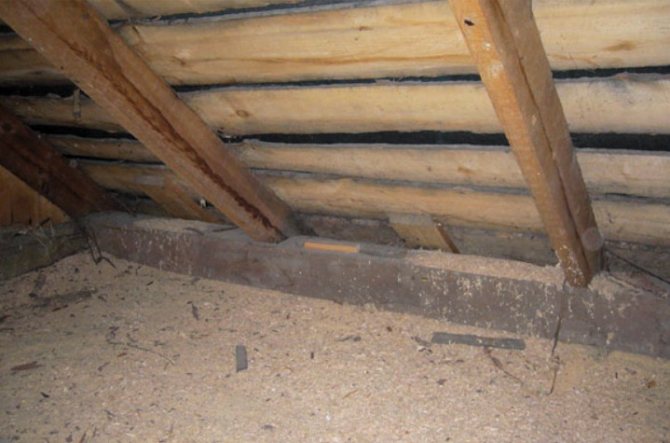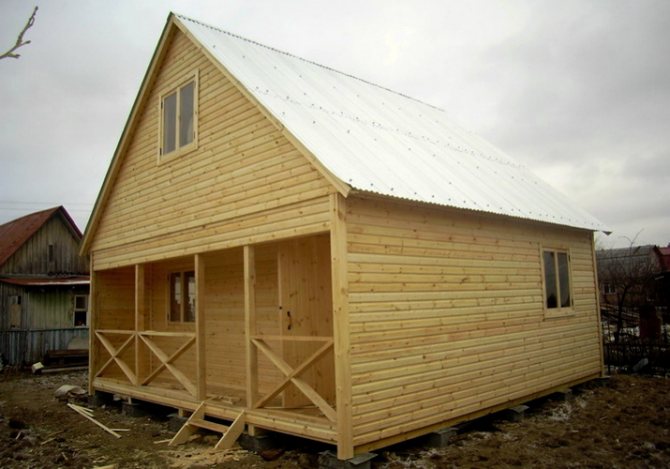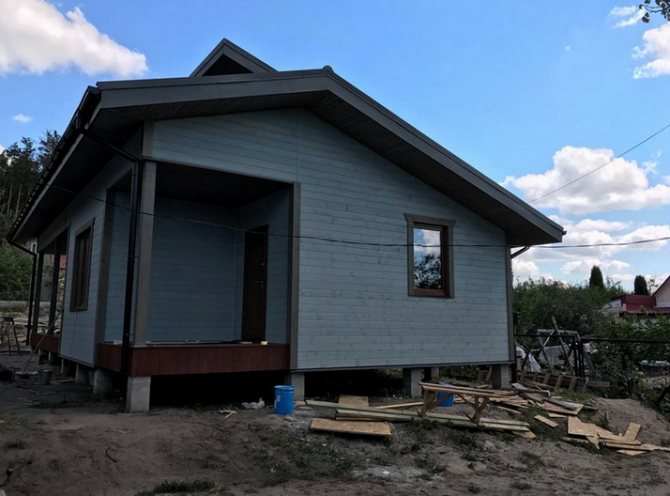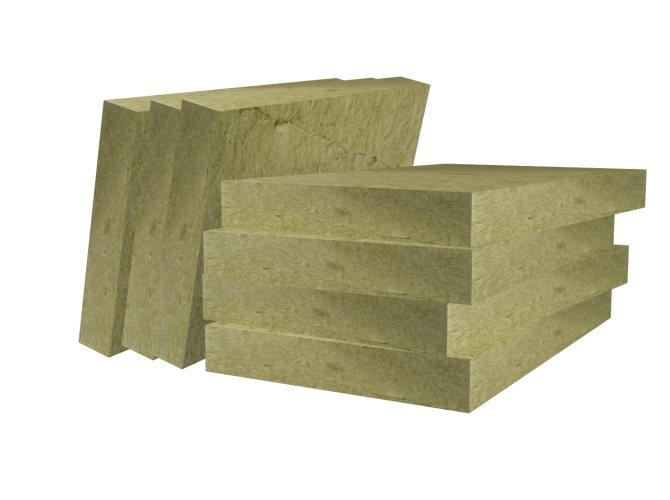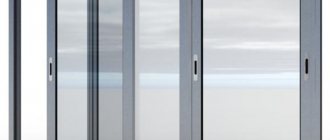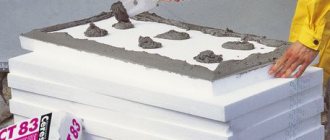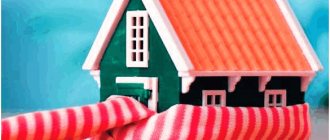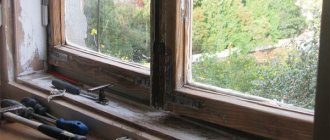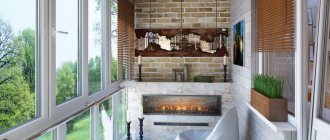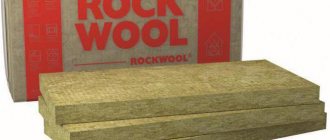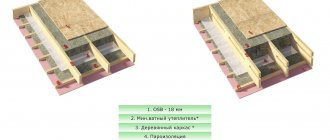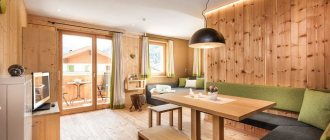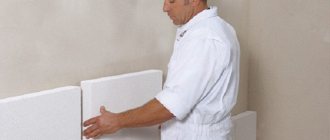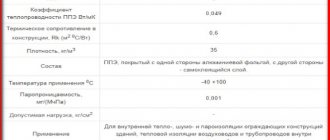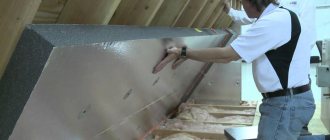Frame-panel house
A panel or frame house is being built using technologies that came to our country from abroad. The features of the technology are no heavy thick walls and a strong foundation... The house is practically built from a heat insulator, which saves on heating, makes construction faster and easier.
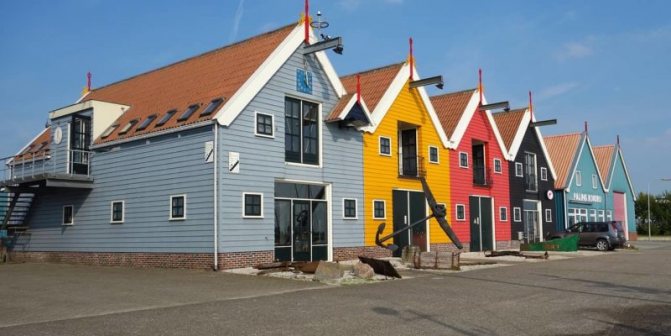
Serious differences with traditional construction methods caused a wary attitude towards panel houses, but the technology began to be actively used for the construction of garden or country houses.
The high cost of housing made us consider these buildings from a different angle. In order to make a full-fledged housing out of them, it is necessary to insulate the panel house, make it suitable for year-round living. Consider how to insulate a panel house for winter living and what materials will be required for this.
Thermal insulation of other structures
You can usually insulate the floor using the same material as for the walls - polystyrene, polystyrene, mineral wool. In addition to them, expanded clay, a porous material of reddish-brown color, obtained by firing clay or shale, would be a good solution. If it is planned to live in the attic or store something for which excessive cold is harmful, then the attic must also be insulated. Insulation material is laid between the roof rafters. If the attic is uninhabited, insulation of the attic floor is sufficient. Due to its low cost, low weight and good thermal insulation performance, expanded clay or sawdust is often used for this purpose. Sometimes expanded clay (and other similar bulk materials) is also used for vertical structures - walls. In this case, special attention must be paid to the compaction of the materials so that they do not sag over time.
In addition to round timber, timber can also be used for the construction of wooden houses. Such buildings, subject to construction technology, will last for more than a dozen years and will remain comfortable even in severe frosts.
General principles of insulation
The principle of insulation consists in installing a heat-insulating material on the surface of the walls, which reduces or completely eliminates heat loss. A relatively thin layer of insulator can radically change the thermal physics of the wall, resulting in temperature rise and heating savings... In addition, there is another important point: the ability to increase the temperature of the outer walls allows you to exclude the formation of condensation, wetting of the walls and their failure.
There are two types of insulation:
- external. The heat insulator is installed outside, which allows you to fully use the heat-saving ability of the walls, maintain their working qualities, and increase the service life
- internal. The insulator is installed from the inside, cutting off the walls from the general thermal circuit of the building. The method is recognized as less effective and successful, since the volume of the room changes, the withdrawal of water vapor becomes more difficult, the wall turns into a mechanical barrier, losing most of its functions.
The specificity of frame houses is that they themselves are made of insulationsupported by a supporting structure - a frame. Therefore, there is practically no fundamental difference between external and internal insulation for them. For panel (frame) houses, it is recommended to use both types at the same time, and if there are any obstacles, use the possible option.
In most cases, it is more convenient to insulate a panel house from the inside, since with it there is no need to look back at the weather, air temperature, and other atmospheric manifestations. The disadvantage is that you cannot live in the house during the renovation. If this question is critical, it is better to use the insulation of the panel house outside.
Types of heaters
Expanded polystyrene - polystyrene and polystyrene foam
Due to the large air cavities in the structure, the foam is very lightweight. The material is not afraid even of sudden temperature changes, it is durable, cheap, does not damp or freeze. However, the foam is flammable and easily damaged mechanically and chemically. The high level of thermal insulation is ensured by low air permeability, as a result of which the walls of the house practically do not breathe. The version of foam that is more resistant to mechanical and chemical damage is penoplex. However, the price of the material is quite high and it also has little breathability. These two materials are often used as additional insulation outside or inside a building.
The main ones are most often various types of slab or roll mineral wool - a material made using glass melts, rocks or blast-furnace slag. Among the advantages of mineral wool are low price, good heat and sound insulation, resistance to temperature extremes and the effects of chemicals, the ability to bend around corners and irregularities in the structure.
If a decision is made to insulate the house with mineral wool, then increased attention should be paid to waterproofing. This material perfectly absorbs moisture, and raw materials, becomes a favorable environment for mold, at strong subzero temperatures it also freezes. Naturally, in a wet or frozen state, the thermal insulation properties of the material deteriorate. Mineral wool also tends to sag and cake over time. A decrease in volume leads to the appearance of cracks in the insulation and a violation of the microclimate at home. Glass wool requires special precautions during installation. It contains small particles that fly everywhere, therefore, the respiratory organs and eyes must be protected, work should be carried out in closed clothes, and the material itself must be reliably isolated from the interior.
Ecowool
The so-called. ecowool is a material consisting mainly of cellulose. Ecowool is mounted by spraying, which means that it is possible to obtain a layer of any thickness without cracks and gaps, which often arise when using roll and board materials due to their loose fit. Among other advantages - low price, incombustibility, absence of rodents and insects, and due to the content of the antiseptic, it is also resistant to mold and decay.
Insulation material
There are many types of thermal insulation materials. Moreover, most of them are varieties of the same source materials. Among them it is necessary to highlight:
Styrofoam
He granular polystyrene foam... Cheap, lightweight, tough enough material. It has a convenient plate shape with precise dimensions and is easy to process. Able to absorb moisture in small amounts. Does not support combustion, but if melted, it burns well.
Penoplex
Or extruded polystyrene foam... It differs from foam in greater strength, rigidity, monolithic structure. Penoplex is noticeably heavier, its cost is higher than that of foam, which is considered a significant drawback of the material.
Mineral wool
The material has many varieties - glass wool, slag wool, etc. Moreover, when they talk about mineral wool, in most cases they mean basalt (stone) wool. It is produced in rolls or mats (plates), has excellent working qualities, and is relatively cheap. Disadvantage - ability to absorb water both in the form of moisture and in the form of steam. Reacts to atmospheric humidity.When installing needs a protective waterproofing film.
Polyurethane foam
Liquid that is sprayed onto the surface. In air, the material foams and hardens, turning into a layer of rigid foam. Absolutely resistant to moisture, easy to apply on surfaces with complex relief. The disadvantage is the high cost and the need to use special equipment.
Important! Expanded clay, sawdust, vermiculite are recommended for insulation of horizontal surfaces. These materials have different properties, but what unites them is that they are all free-flowing. Not suitable for vertical surfaces, but optimal for horizontal surfaces. Expanded clay is in the lead, it does not burn, does not rot, has a huge service life and low thermal conductivity.
Among the common materials mineral wool and foam are in the lead... The rest of the materials lag significantly behind in distribution and are used much less often, so it would be more expedient to consider only the most popular and preferred materials.
Options for wall and roof insulation of a panel house
- Lightweight and easy to install Ursa extruded polystyrene foam compares favorably with mineral wool - moisture resistance, low weight and simple installation. Unfortunately, these advantages cannot compensate for the zero vapor permeability and fire hazard of the material.
- Expanded polystyrene remains functional in an environment with high humidity. That is why panel insulation is in high demand in floor insulation and for external thermal insulation of foundations.
- Rockwool stone wool, which is in demand in many thermal insulation technologies, the price of which depends on the density of the structure, is practically devoid of the above disadvantages. The list of positive properties includes a wide selection of wall and roofing materials - this is a unique heat resistance, compliance with the basic requirements of environmental and construction standards.
- The density of the insulation for the walls, which is the same throughout the volume, is small, therefore, the loads on building structures and their foundations are more than moderate.
Depending on the technology chosen for external insulation, the following are used: panel or roll materials, with a thickness of 100 mm or more. In areas with a cold climate, this figure increases to 150-200 mm.
Read more about the thermal insulation of the roof of a country house, read the link.


Internal insulation of the frame structure
Insulation of a frame house from the inside increases the humidity of the air, therefore, when designing, it is necessary take into account the need to create a high-quality ventilation system... If you need to insulate the old panel house, then in addition to the walls, you will have to insulate the ceilings, the floor and the ceiling.
Principled honors from generally accepted methods is the ability not just to install a heat insulator that cuts off the wall from the general thermal circuit, but increase its thickness, thereby increasing the heat-saving capabilities.
In addition, it becomes possible use of non-standard materialssuch as chipboard. According to the level of thermal conductivity, a sheet of this material can replace brickwork 1 brick thick. Indoor also popular penoplex or penofol (foamed polyethylene). The choice of material is determined, most often, by the financial capabilities of the owner of the house, less often - by considerations of a technological nature.
Installation rules for external thermal insulation
In order to carry out external insulation of the walls of the house, you will need the following materials and tools:
- glue for fixing thermal insulation tiles;
- the insulation itself;
- dowels (usually special facade dowels are used);
- reinforcing fiberglass mesh;
- a primer (it is imperative to prime for insulation, and in this case the rule will apply: the more primer, the better);
- plinth profiles and docking elements;
- expansion joints and dowels for fastening heat-insulating plates.
Scheme of external insulation of the walls of a frame house
You will also need a lot of tools:
- puncher;
- drills (the diameter of the drill should be exactly 8 millimeters, but the length depends entirely on the type and thickness of the insulating layer itself);
- screwdriver and drill;
- construction mixer for mortar;
- hammer and 2-meter level;
- knife with a blade length of 25 centimeters;
- notched trowel.
Frame house schemes also need high-quality wind protection
First, the base of the walls is prepared, on which the thermal insulation layer should be laid. As for the walls, the presence of drops and irregularities of no more than 3 centimeters is allowed on them. If this value is exceeded, it is imperative to level the walls with cement mortar.
It is necessary to prime the partitions both before leveling the walls and after this process. The layer of plaster should not be too large, otherwise it can subsequently dry out and simply fall off, damaging the heat-insulating layer, which in no case should be allowed.
As for the basement profile, it must be mounted at a height of at least 60 centimeters from the ground. It serves to fix thermal insulation boards, and also protects the lowest part of the wall insulation from adverse climatic influences.
You can buy the most ordinary and cheapest profile - made of aluminum, its composition will not play a big role, therefore, in this case, the savings are quite acceptable.
By itself, the adhesive is applied not only to the insulation tiles, but also to the wall itself. Panel formwork does not play a big role here. The layer thickness must be indicated on the package.
The plinth profile must be installed at a height of at least 60 centimeters from the ground.
External insulation
The most common option is to insulate a panel house for siding. This option allows you to carry out insulation, install the cladding and not to use "wet" solutions that complicate and slow down the progress of work.
Procedure:
- preparation of the outer surface of the walls
- installation of the lathing. The height of the slats above the wall surface should be equal to or slightly greater than the thickness of the insulation, the arrangement of the slats should be horizontal, the pitch of the battens is equal to the width of the insulator
- installation of polyethylene film
- laying in the cells of the sheathing of the heat insulator. Gaps or gaps must not be allowed; when gaps appear, use polyurethane foam
- a layer of vapor-waterproofing membrane is laid on top of the insulation. It is necessary to carefully monitor the position of the film - it should let steam through from the inside of the insulation cake, and not vice versa
- installation of counter-lattice strips. They are attached to the battens and are positioned vertically. Thickness - not less than 40 mm (optimal size of the ventilation gap
- installation of siding according to technology
This option for external insulation is the fastest and most effective, it is relatively cheap and allows you to do all the work yourself.
The main stages of the insulation of the panel structure
Preparing the house for thermal insulation
This is probably the most important part of the overall insulation work. If the house has cracks and other defects that contribute to an increase in heat loss (for example, insufficiently reliable connections of structural elements, cracks), then none of the commercially available insulation materials will help. Some of the heat will most likely be "lost".
Visual inspection of the panel house
It is not necessary to remove the inner lining (trim).During the decoration work, the owner probably got acquainted with the technical condition of the building. But if the repair in the panel house was done a long time ago, then, perhaps, in some places it makes sense to bare the base.
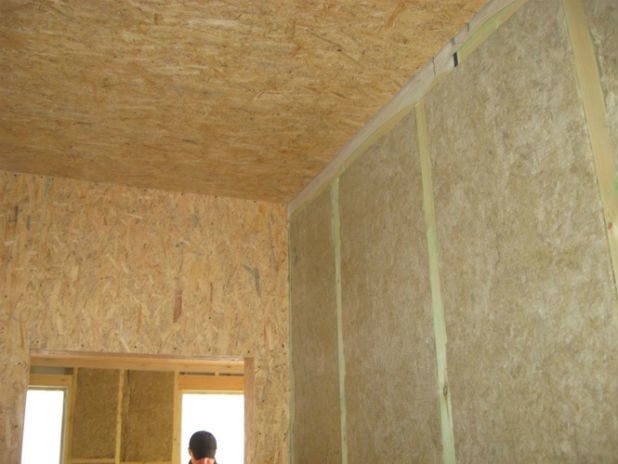

What to check first
- Floor and wall joints along the perimeter of each room. Even obvious defects can not be detected by a simple inspection, since the cracks in these places are closed with skirting boards. Removing them is easy, so you shouldn't neglect dismantling - it won't take a lot of time.
- Corners. Especially the most blown ones.
- Window openings. The main focus is on the areas under the windowsills. They are considered one of the most problematic places in any home.
- Overlapping. Moreover, the inspection should be carried out both from the premises (below) and from the side of the attic (above).
Advice - do not hope that if the panel house is relatively new, then there are no loopholes for heat in it. There are enough reasons for their appearance - negligence in work when assembling a structure, non-compliance with technology, and so on.
Elimination of defects
Basically, the filling of cracks (joints) is done by caulking. It is not difficult to implement it, since in this case it is not a log house that is processed, but only a panel house. For this you can use jute, tow. But regardless of the material chosen, it is advisable to coat it with PVA. This will be a guarantee that during thermal deformation of the structure, the "embedment" will not shift at the landing site. Alternatively, treat the gaps (large cracks) with polyurethane foam.
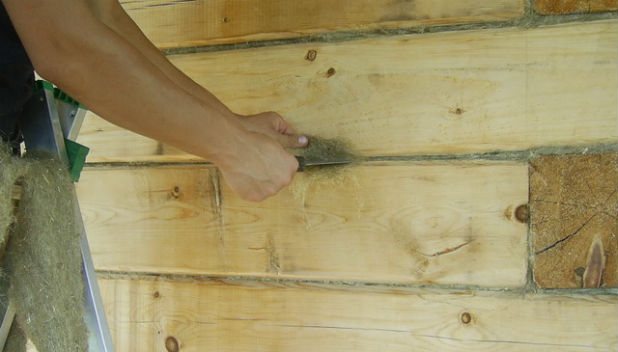

You can't do that on the ceiling. Here you will have to choose between roll or bulk materials. Any country house has at least some attic. Therefore, in order not to spend too much, it is enough to pour expanded clay on the floor of the "upper floor" room or lay roofing material (in strips, with overlapping along the edges). It will turn out quickly and cheaply. A more expensive way is to seal all cracks by spraying polystyrene foam. You can buy the appropriate equipment, but if the panel house is small, then it is hardly advisable to use such a technique.
Advice - at this stage, it is advisable to carry out additional processing of all exposed elements of the panel house with special preparations - antiseptics + fire retardants (wood - without fail).
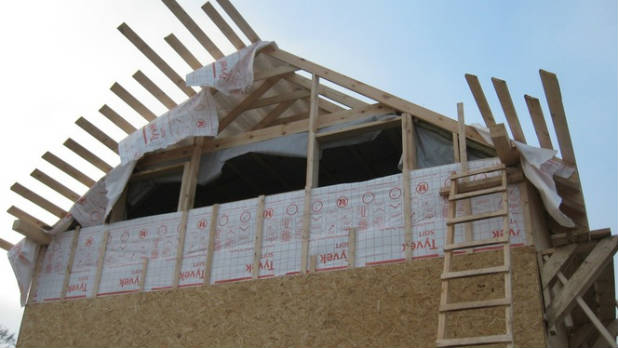

The procedure for thermal insulation outside the house
Insulation of a frame-panel house intended for living in winter is carried out in the following order:
- From the surface of the walls outside the building, it is necessary to dismantle all elements that interfere with the work: visor, ebb, fasteners and brackets;
- Remove old finishes: trim and paintwork;
- Further, the marking is performed for the crate, taking into account the dimensions of the thermal insulation mats;
- After that, wooden elements of the crate are processed with an antiseptic;
- The next step will be the installation of a batten from a bar, between which a heater is placed;
- Then we lay the diffusion waterproofing membrane in a continuous layer with an overlap, fasten it to the crate;
- We fill in a lumber counter-lattice, which should provide a gap for ventilation and become a place for fixing the facade panels. In this case, the timber must be at least six centimeters. This value is the minimum allowable clearance.
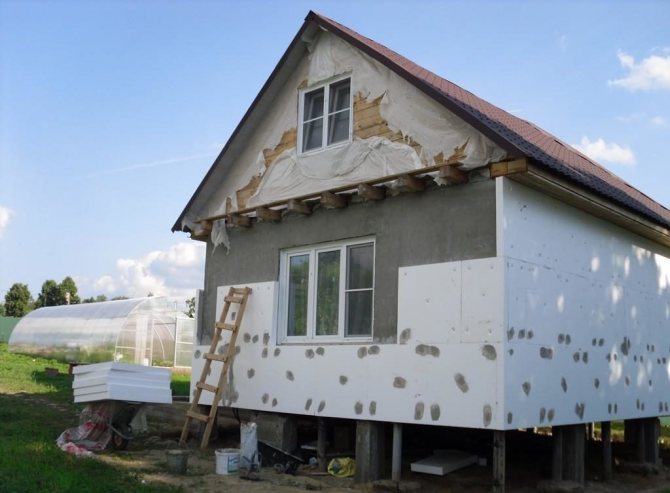

After the insulation and all other work has been completed, the final finishing with siding or block house of the facade of the frame-panel house is carried out.
