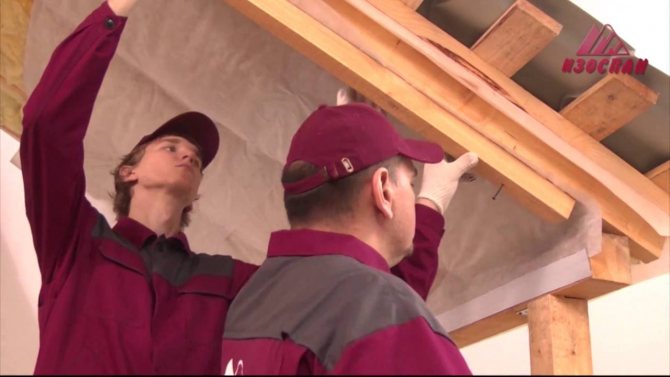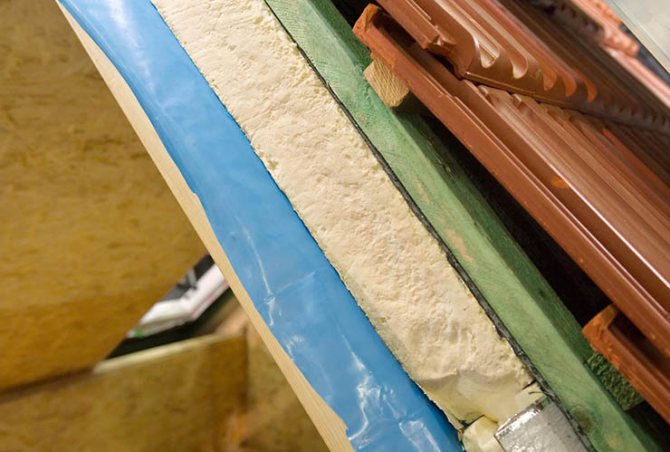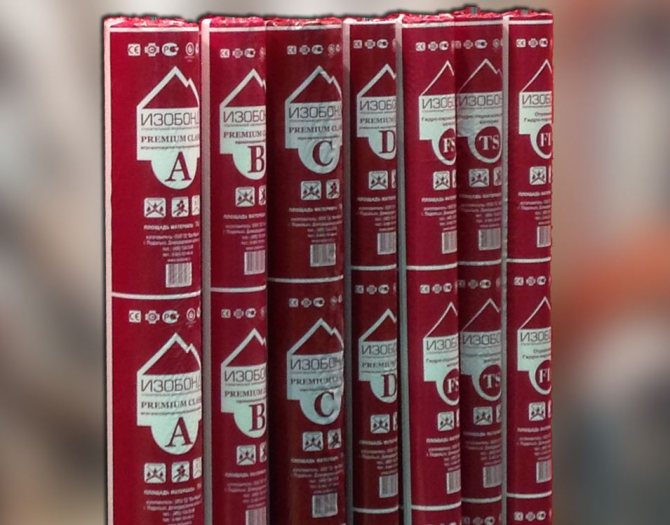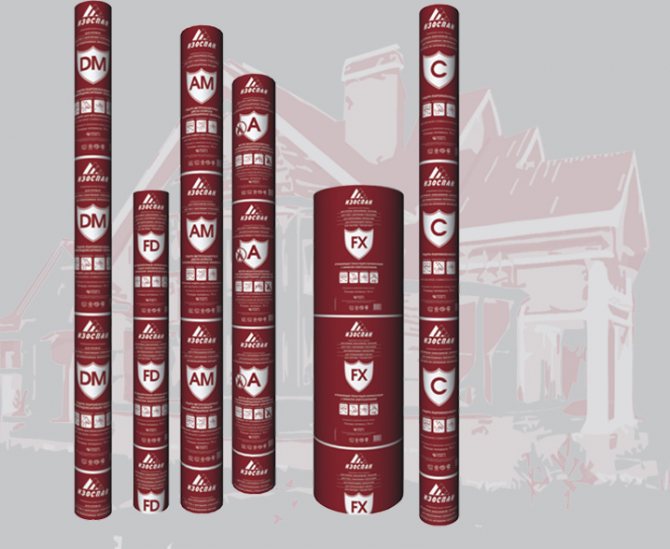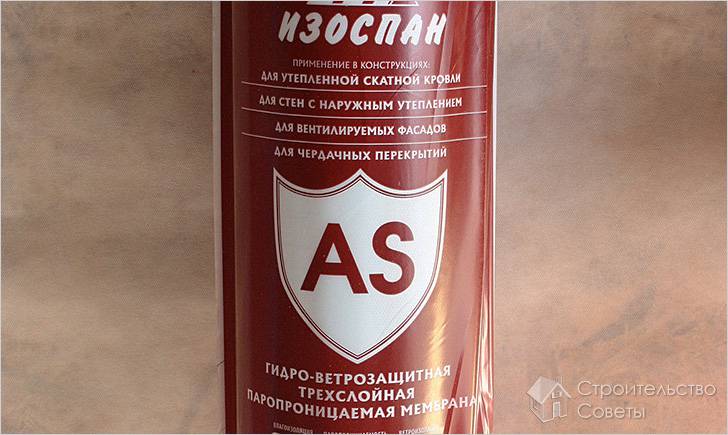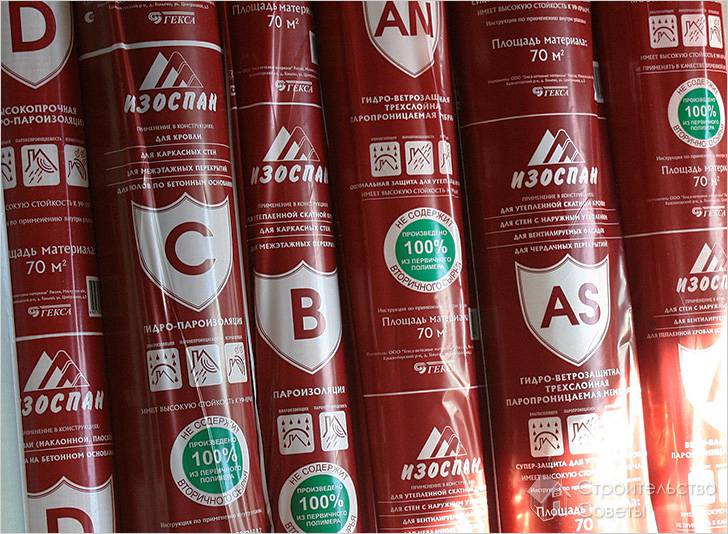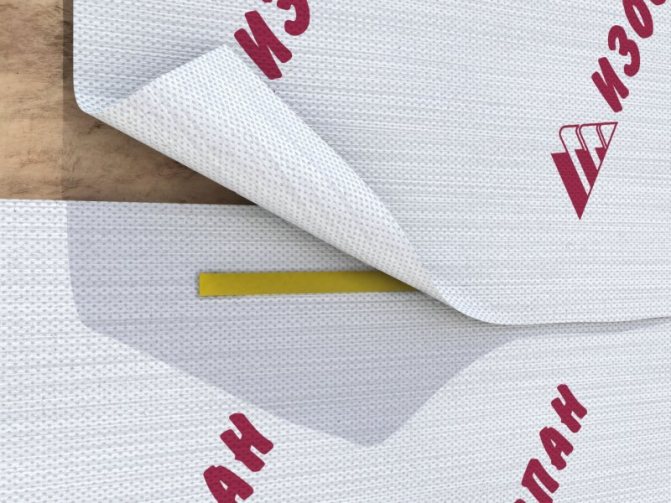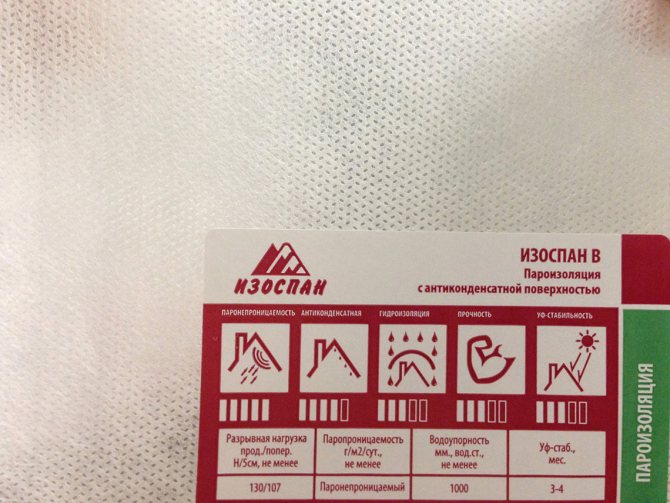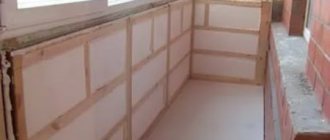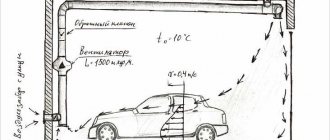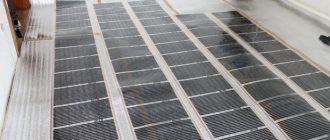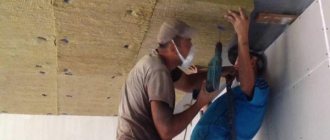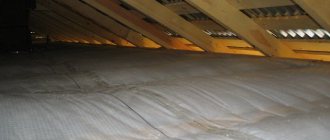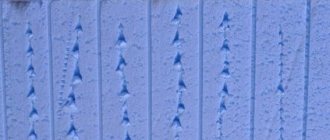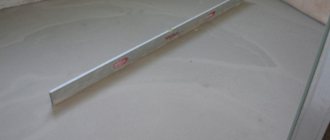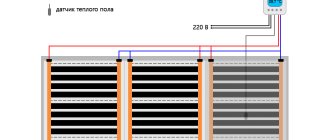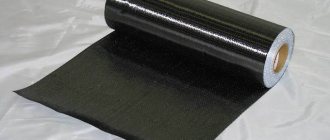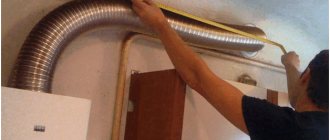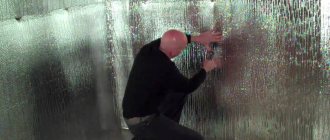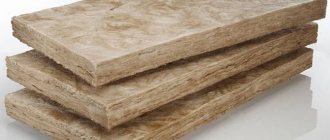With the development of technologies, the requirements for the comfort of housing are increasing, which depends on many factors, including the state of the environment inside the dwelling. Indoor temperature, air humidity, noise level, illumination - all these are components that characterize living conditions. Comfortable values of these parameters are achieved by using materials with appropriate characteristics in construction and decoration. At the same time, multifunctional materials provide not only the comfort of living, but also the efficiency of using other means of special finishing.
Let's consider the importance of performing vapor barrier in a room, modern vapor barrier material "Izospan", and how to lay Izospan on the ceiling - the base, more than other structures in contact with steam.
What is Isospan
In rooms with high humidity or enclosing structures insulated with soft heat-insulating materials, a vapor barrier is required.
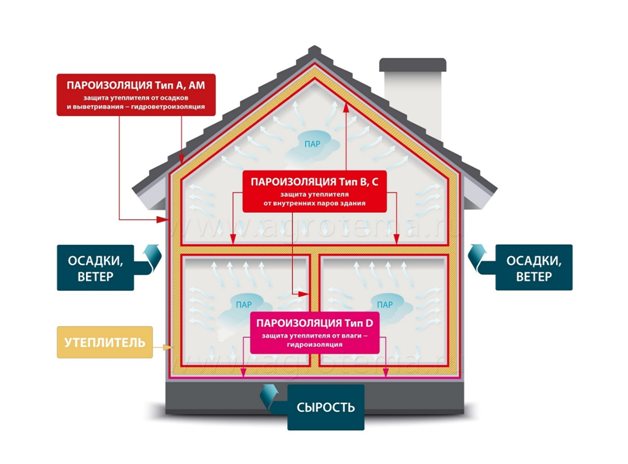
The simplest vapor protection of the foundations is provided by a roofing material or polyethylene shell, which also plays the role of waterproofing. But such a primitive double-sided barrier does not allow moisture to escape from the base material and insulation. In addition, drops of condensation formed on the film run down or fall down, without having time to evaporate, forming puddles on the floor and streaks on the walls.
Modern vapor barrier materials are much more functional, their varieties are made for a specific task and therefore, while ensuring vapor protection, they are devoid of the listed disadvantages.
By protecting the base from contact with condensate, the vapor barrier performs the following functions:
- protects the base from contact with condensation, preventing the formation of fungus;
- insulates the base insulation from external moisture, while maintaining its thermal insulation properties;
- allows the water originally contained in the materials of the supporting structure and thermal insulation to evaporate;
- retains condensate on itself, preventing it from draining and ensuring gradual evaporation.
An example of a modern vapor barrier material is the products that have been produced by the domestic LLC Hexa - Nonwovens for 12 years under the Izospan trademark.


Izospan are diffusion films or membranes made of modern polymers, produced using special technologies that allow to endow the varieties of this vapor protection with certain characteristics, which, in the context of a wide selection of insulating materials, facilitates the selection of a product with the desired functionality. The format and strength of Isospan are made in such a way that the installation of the vapor barrier can be carried out with optimal performance and quality.
Types of vapor barrier Izospan
Today the following types of Izospan are produced:
- vapor tight membranes;
- vapor permeable membranes;
- insulating films with a heat-reflecting effect.
The climate in Russia differs in that only a few months of the year the weather is warm, and the rest of the time the temperature inside the house is higher than outside. This leads to the appearance of such a phenomenon as the constant movement of air masses with water molecules upward.
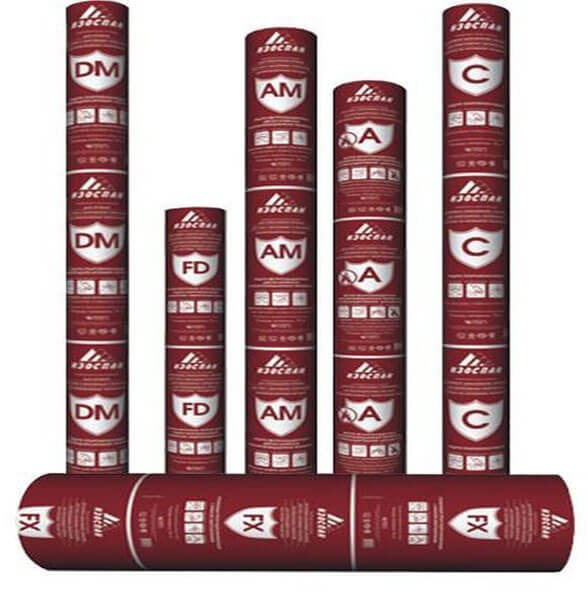

The main task of vapor barrier is to prevent the penetration of these molecules into the thermal insulation material. On sale there is a huge selection of films designed for the device of the roofing cake. Each of these products is used in a specific construction area.
One of the main disadvantages of Izospan vapor barrier is that it cannot be used when insulating the roof with inflatable materials - the films stretch strongly and form "cushions".
Types, characteristics and fields of application of isospan
All types of produced isospan are made of polypropylene and are divided into 4 capacious lines, differing in characteristics and functionality:
- vapor-permeable, but waterproof and windproof membranes (5 classes - A, A with OZD - fire retardant additives, AQ proff, AM, AS;
- films with vapor and waterproofing properties (6 classes - RS, B, C, RM, D, DM);
- energy-saving heat-steam-waterproofing materials with a reflective coating (4 classes - FB, FS, FD, FX);
- adhesive tape (7 types - KL, KL +, SL, FL, FL Termo, ML proff, SUL - self-adhesive sealing tape).
Materials of all varieties have the following general merits:
- the required degree of paronization;
- a sufficient degree of tensile strength and bursting shear;
- environmental friendliness and safety - no harmful emissions;
- the presence in each group of fire-fighting varieties that have the property of self-extinguishing;
- manufacturability due to elasticity, ease of cutting and optimal format for installation.
To simplify the overview of the varieties listed above, we will consider 4 types of isospan, the most widely used for vapor barrier - indicated on the packaging with the markings A, B, C and D. But this does not mean that the other modifications of isospan are not suitable for vapor protection - on the contrary, they either have higher performance, or designed for specific operating conditions. You just need to know how to choose and properly lay these types of isospan on the ceiling.
Izospan type A
Izospan A is produced in two types - wall and roof.
Isospan-A roofing is a wind- and moisture-insulating, but vapor-permeable membrane, laid between the roof insulation and its flooring (metal tile, cement-bonded particle board, ondulin). Such a shell is designed to prevent the formation of under-roof condensate, as well as to protect the insulation and structures of inclined roofs of buildings with an inclination angle of more than 35 degrees from it.
The outer side of the group "A" isospan is smooth, has water-repellent properties and is UV-resistant. The structure of the inner surface of the membrane is voluminous, preventing the formation of condensate and allowing water vapor from the insulation to erode outward.
A more advanced version with a slightly lower vapor permeability value (at least 850 g / m2 / day), but lighter and having three times more water resistance, is the Izospan AM vapor barrier.
Izospan type B
Izospan V is a universal two-layer protection of insulation and building structures from the steam of the internal environment, which also has waterproofing properties. The material is laid on the inside of the insulating layer of attic, basement and interfloor ceilings, as well as a soft roof. "Izospan-V" is placed with the smooth side to the thermal insulation layer, and the rough outer surface with this arrangement helps to keep condensate on it with subsequent evaporation into the air environment of the room.
Izospan type C
"Izospan-S" is also a two-layer material for the device of double-sided steam and water protection of insulated coatings and ceilings, but its high strength allows the material to be used as a waterproofing layer on concrete, earth and other floors with insulation.
Izospan species D
This type of vapor-waterproofing isospan has increased strength, since it is made on the basis of a fabric woven from polypropylene.The high tensile strength characteristics of Isospan-D make it possible to use this material to isolate building structures from the effects of atmospheric moisture outside, while the effect of even a static snow load on the insulation coating is permissible.
Like Izospan-S, the D-type of vapor barrier can be used as a waterproofing shell on concrete and earthen floors, while the general application is hydro and vapor barrier in two directions, protection from snow and wind of cold and insulated pitched roofs, wooden structures , as well as roofing from condensation from the inside.
Which isospan should be used for the ceiling
Today, a large number of varieties of isospan can be found on sale, used for thermal insulation of the ceiling. Among the existing types, the following are worth noting:
- "Izospan A" - a film used as a protective material for insulation of all types, from atmospheric moisture to strong gusts of wind;

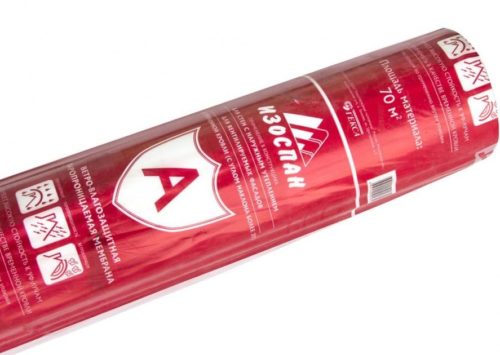
- "Izospan AM" - is a diffusion membrane, consisting of 3 layers, this type of material, as a rule, is mounted on top of the insulation;
- "Izospan A.S" - if we compare performance indicators, it is worth noting that this material intended for finishing the ceiling surface is identical with respect to the previous type, a distinctive feature of this isospan is a lower level of vapor permeability;

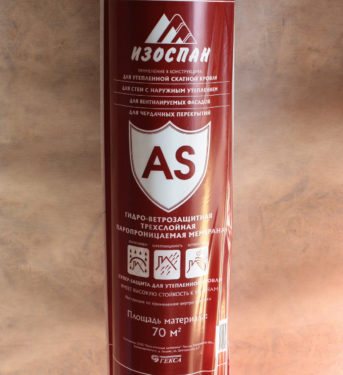
- Izospan AQ proff - the main advantage of this type of material for ceilings is a high level of tensile strength;


- "Izospan C" - this type of membrane, as a rule, is used mainly for the arrangement of premises from the inside, in some cases it is possible to use Izospan outside, but this is extremely rare;

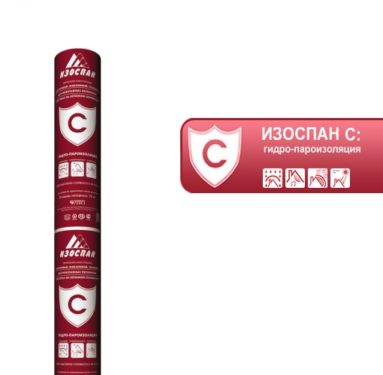
- Izospan D is a multifunctional film coated with a special anti-condensation coating during the production process;

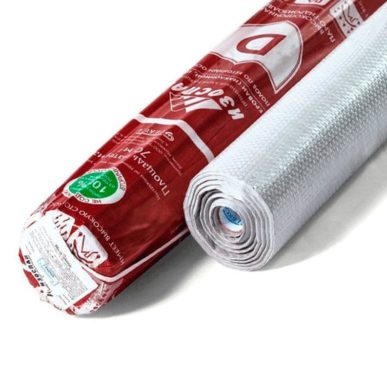
- "Isospan B" - according to the attached instructions, this material is used as a protection for insulation, this type is suitable for both external and internal installation work.

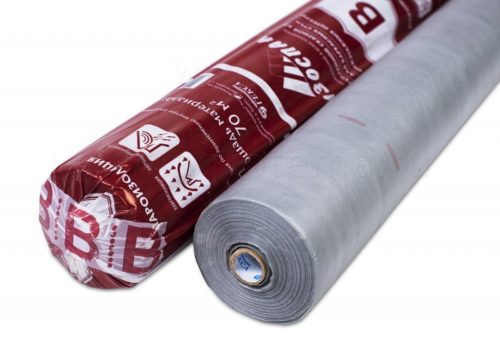
As practice shows, "Izospan V" is the most popular building material on sale in the Russian market and is used much more often.
Among the main advantages of this material intended for ceilings, the following points can be highlighted:
- high level of strength - the film for ceilings does not tear during installation work, has a long operational life;
- reliability - thanks to this material, the insulation mounted on the ceiling remains dry at any time of the year, regardless of temperature conditions;
- versatility of the material - insulation can be used for any ceilings, regardless of the type of surface and design features;
- environmentally friendly material - the used film "Izospan V" for ceilings does not emit harmful substances into the environment;
- it is quite easy to carry out installation work on fastening isospan;
- high level of fire safety of isospan.
Due to its unusual structure and structure, the material contributes to the rather rapid weathering of the accumulated condensate.
Attention! The use of "Izospan B" prevents the appearance of fungus and mold on the surface of the ceiling.
Common technologies for vapor barrier ceilings with isospan
The vapor barrier of the ceiling base is performed using one or a combination of several types of this vapor barrier, and you can install any isospan on the ceiling yourself. The individual characteristics of the varieties of this vapor barrier material are indicated on the packaging, which makes it easier to choose the protection of the desired class.When choosing the right brand of isospan, it is necessary to take into account the functionality of the floor (basement, interfloor or attic), the material of its execution, the type of insulation and the operating conditions of the room. The location of the vapor barrier in relation to the base and insulation is also of great importance, since a correctly performed vapor barrier is also based on the orientation of the material used.
How to put Izospan on a concrete ceiling
When repairing a ceiling, an intermediate operation performed after leveling with cement mixtures and before insulating the base from the inside is waterproofing - in case of a leak from above, if there are highways or plumbing fixtures on the floor above. A layer of waterproofing applied to the ceiling from the side of the room with a coating method (deep penetration composition or on a bituminous basis) will simultaneously perform the function of vapor protection, which is mandatory when using soft insulation. The easy-to-use coating method of waterproofing eliminates the need to lay a layer of isospan-A on the ceiling, the waterproofing properties of which, moreover, are lower.
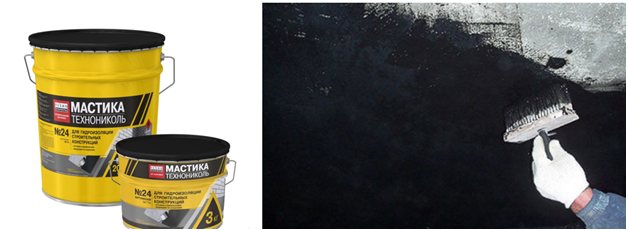

When installing heat protection from a rigid insulation (polyurethane foam, polystyrene foam) over the waterproofing, there is no need to install a vapor barrier. But if mineral wool is used for insulation, especially if it is laid in a frameless way (with plastic fungi), then a vapor barrier is necessary - this insulation is hygroscopic and, in addition to reducing its thermal insulation qualities, it will also "please" with a decrease in thermal insulation qualities.
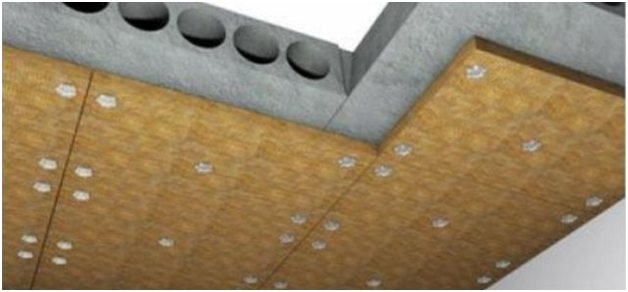

A soft insulation is mounted on the waterproofed ceiling with the help of plastic mushrooms in such a way that the fastener caps press the thermal insulation layer together with the isospan-B vapor barrier to the concrete base. Izospan is laid in strips with an overlap of 15 cm on top of each other, and on the ceiling - 5-10 cm down, with the smooth side towards the insulation. The edges of the gaps are glued longitudinally with Izospan self-adhesive tape, brands FL or SL.
On the ceiling, markings of the arrangement of sheets of insulation with fungi are preliminarily carried out so that the longitudinal rows of fasteners are arranged in even parallel rows with the same pitch. Wooden slats treated with a hydrophobic compound are installed along the longitudinal rows of fungi, attaching them to plastic caps with self-tapping screws. Decorative plastic panels or siding can be laid across the longitudinally mounted slats.
Izospan B: description and application
To prevent moisture and water vapor from entering the insulation coatings and walls from the internal volumes of the house, Izospan V is used. Its structure allows you to create a kind of barrier for steam: a surface for collecting and ensuring gradual evaporation of condensate. Another property of Izospan B is to protect the air in the house from the penetration of particles from the insulation and wall materials into it.
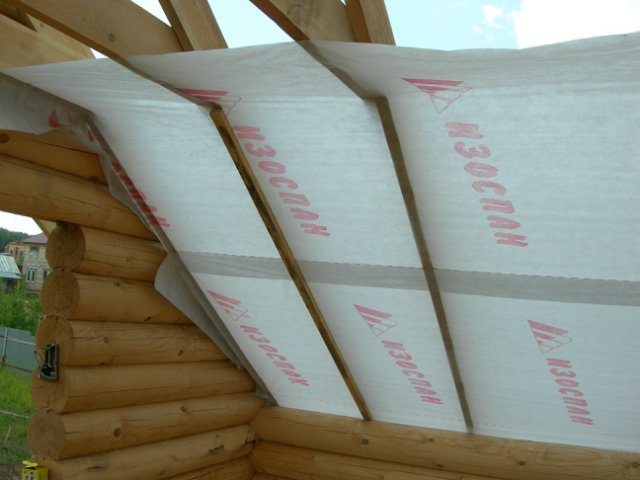

Areas of application are:
- internal surfaces of walls and ceilings in mansard rooms and attic floors;
- inner surfaces of walls of living rooms from any material;
- surfaces of interfloor and basement ceilings.
Installation of isospan in the interfloor overlap
If both floors are residential, that is, heated, vapor barrier can be performed using only one type of material - isospan-V, but it will be laid on both sides of a soft insulation
When installing the interfloor overlap on the supporting beams, the boards of the draft ceiling are sewn to them from below. Then, on the rough ceiling from the side of the upper floor, a soft insulation is placed between the beams, the thickness of which should be 3-5 cm less than the height of the rafter section.This difference in size is necessary so that after laying the vapor barrier film on top, a ventilation gap forms between the isospan and the thermal insulation, necessary for weathering moisture from mineral wool.
Isospan-V is laid on top of the heat-insulating layer - the smooth side towards the insulation. The vapor barrier film is attached to the beams with staples using a stapler, avoiding strong tension or sagging, with overlap of the strips 10-15 cm on top of each other, with gluing the joints between themselves and the walls with Izospan-SL or -FL connecting tape.
Over the rafters along their entire length, counter-rails are nailed - wooden blocks with a section of 4x4 or 5x5 cm, across which the boards of the final floor are laid.
Important! After finishing laying the finished floor, it is necessary to check and, if necessary, knock out the boards of the rough ceiling from below, the fastening of which can weaken from knocking on the rafters from above.
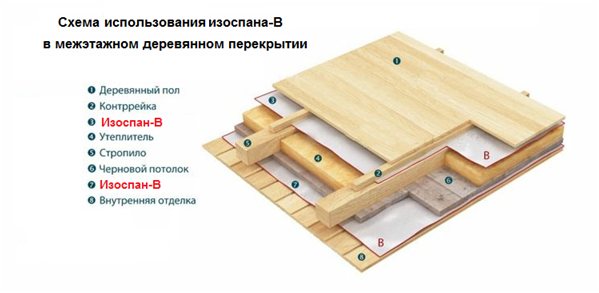

Then they proceed to the installation of the vapor barrier on the rough ceiling, which is carried out according to the same rules: using a stapler with staples across the ceiling boards, with the volume side of Isospan-B towards the room, with a vapor barrier of 10-15 cm inlet.
At the end of the vapor barrier, the base is finished with siding.
We recommend visiting the website of the wholesale and retail sale of the company's sawn timber https://www.realwood.ru/. Larch, pine, spruce. Quality products.
Isospanov vapor barrier installation technology
The sequence of actions when laying Izospan using branded tapes:
- First of all, a frame is assembled from boards, timber, slats, plywood.
- The prepared structure is sheathed with wind protection, paying particular attention to the nodes located near the pipes.
- Mineral or stone wool is placed between the rafters, the height of which should be 4-5 centimeters less than the height of the rafters.
- After completing the installation of the insulation, all gaps, crevices and gaps should be foamed. Next, you need to make sure that there are no conditions for the appearance of cold bridges.
- Now you can start arranging the vapor barrier. First, sheets of material are spread on the insulation. The film is attached to the rafters without tension, with a slight sagging, up to 2 centimeters, so that it does not break when the temperature changes.
- A strip of cloth is glued and the protective layer is torn off. When passing a place where the integrity of the roof is violated (window opening), you need to cut a hole and attach the material with double-sided Isospan tape.
- Press the next Izospan sheet from above and smooth it. In the presence of two strips of vapor barrier, two tapes are glued to them for reliability. Izospan FL metallized tape is used for gluing the joints of several vapor barrier layers from above.
- On the other side of the insulating material, on top of the roofing pie, the windscreen is pulled directly onto the rafters and fixed with counter-lattice bars.
- Proceed with the installation of the roofing, leaving an air gap between it and the top film. Such ventilation vents must be opened at the window and ridge assembly to ensure free air movement.
- From the inside, the vapor barrier is covered with a finish.
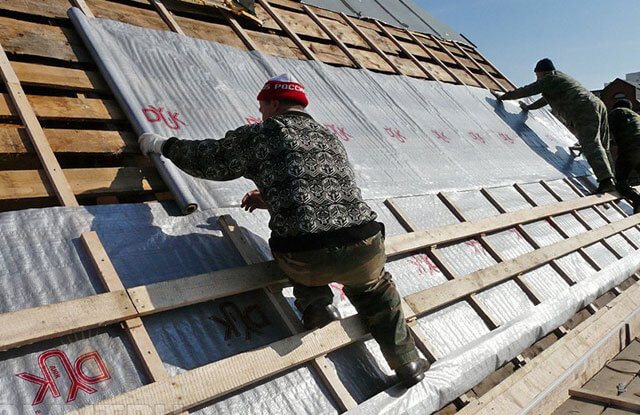

During installation, it is necessary to ensure that dust does not collect on the vapor barrier, otherwise the Izospan tape will not adhere well.
At the end of the work, an inspection is made to make sure that the tape adheres to the vapor barrier tightly and with uniform tension.
Installation of isospan when installing a covering under the roof
This situation differs from the previous one in that the external environment with all accompanying factors - wind, rain, snow, etc. is located above the cover. In addition, when choosing the type of isospan in this case, one should also take into account the roof structure, which can be flat or with a slope.
Steam protection of a wooden ceiling for a roof with a slope
Across the roof rafters, wooden slats with a cross section of approximately 3x6 cm with a step of 0.5 m are stuffed from below, on which a soft insulation is laid on top.On top of the insulation, an additional crate of slats is arranged in order to lay a vapor barrier made of Isospan-A on it. Izospan A-class is designed to protect insulation and roof structures from wind, snow and rain, but its smooth surface is not laminated, as it is intended for use on roofs with a slope of more than 35 degrees, in which water droplets roll down. Additional lathing is performed to ensure this slope angle, so that such a film does not sag over time and does not let water through it into the insulation.
Isospan-A is laid on the crate and is attached to it according to the method described above. Further along the rafters, counter-rails are sewn, on top of which the lathing for the outer roofing is mounted.
On the inner side of the coating, the Isospan-V vapor barrier is spread on the cross-sectional slats of 3x6 cm and fastened with a stapler, on top of which the internal siding trim is mounted in a direction perpendicular to the location of the bars.
Thus, the soft insulation turns out to be insulated on both sides by different types of isospan with the implementation of a double-sided ventilation gap:
- Izospan-A protects insulation and structures from wind, under-roof condensation, rain and snow, without preventing moisture from escaping from the insulation and construction materials in the opposite direction;
- Izospan-V insulates soft thermal insulation from moisture contained in the room air.
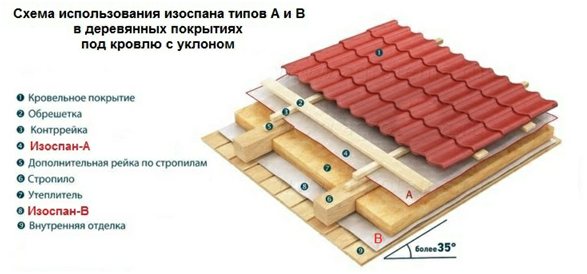

Steam protection of a wooden ceiling for a flat roof
The design of the vapor barrier on the ceilings of such a roof structure is somewhat different from the vapor barrier of the previous type of coating. Since the smooth surface of isospan-AM has lamination, its strength and waterproofing characteristics are much higher than the vapor barrier of type A, therefore, the AM vapor barrier can be used with a roof slope of less than 35 degrees and even on flat substrates. At the same time, there is no need for an additional crate over the insulation - the strength of Isospan-AM itself is sufficient, but for this it must be properly laid, fastened and docked.
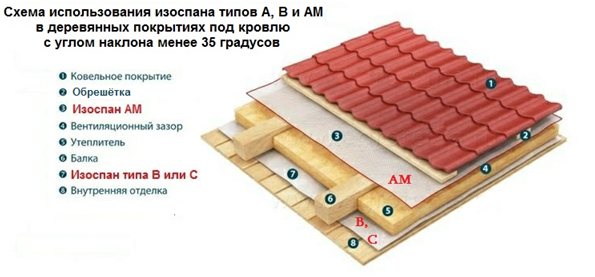

Why Izospan
This is not the first article we devote to the study of this material, so we will briefly dwell on the main characteristics and scope.
Izospan B (V) is a two-layer nonwoven material used to protect all types of structures, including the floor, in any buildings. Prevents the formation of condensation and, as a result, the development of fungus. Retains dust and fibers of insulation, serves as protection from the wind.
Membrane properties
Options
Indicators
Longitudinal stretch, mm
Transverse stretch, mm
Breaking load longitudinal, N / cm
Tensile load transverse, N / cm
Consists of two layers - outer smooth for easy attachment, bottom - perforated - to retain moisture. Such a difference in texture makes it easy to figure out which side to put Izospan to the insulation - the lower fleecy layer to the place of condensation in order to take it off constantly.
Provided that a vapor barrier membrane is used, the structure is reliably protected from the formation of excess moisture, the accumulation of condensate on the nodes and metal elements, rotting of wooden rafters and walls, etc. A side effect of using such a film is that it does not allow the fibers of the insulation, especially if it is mineral wool, and even more so glass wool, to get into the room.
VIDEO: Which side is laid vapor and waterproofing
We deal with the sides and fastening
Let us remind once again which side to lay Izospan B - perforated to the insulation, smooth outward. Even if it is not possible to determine by touch which one is rough, the marking - the name of the canvas is displayed on the smooth side, that is, when fastening, you should see the name.
The inner side of the canvas, designed to absorb moisture
Front - smooth - side where the name of the product is applied
Installation of Izospan material is carried out by one side or the other, depending on what material is used.
The membrane is always attached to the structural members or to the sub-surface or the floor. Fasten the canvas with wooden slats or a construction stapler.
If lining, euro lining, plywood, etc. are used for decoration, the film is fixed with thin wooden slats parallel to each other. Insulation is inserted between the slats, in this case the smooth surface faces it.
When carrying out steam waterproofing of the roof, individual strips are attached with an overlap with each other (the overlap width is at least 10 cm) and fixed with double-sided tape, and the attachment point itself is additionally closed with tape for vapor barrier. produces a whole line of adhesive tapes just for such needs.
Tape for gluing joints of vapor barrier Izospan V
It is clear that it is necessary to determine which side to put Izospan in each specific situation, given that its fleecy surface must absorb water, that is, it faces the place where the condensate will come from.
Application in specific areas
The use of a vapor barrier material repeatedly extends the service life of the insulation and, as a result, the entire building structure. Its main task is to prevent the penetration of condensate and the formation of fungus.
Insulated roof
Membrane or plastic wrap is an indispensable element in the construction of an insulated roof. It is mounted on the elements of the supporting frame, less often on the rough finish. It is necessary so that the moisture formed during the temperature difference does not get on the insulation. To enhance the characteristics of the joints (overlap), Izospan SL is glued.
It is laid with the smooth side to the insulation, regardless of its type - polystyrene, expanded polystyrene, mineral wool, etc.
External wall insulation
The structure of the product is such that it is equally successfully used for both external and internal insulation. The main thing is that direct sunlight does not fall on the film - they significantly reduce the operational life and, in general, negatively affect the canvas. For exterior finishing, the smooth side also faces the heat insulator.
Floor structures
Installation of Izospan is recommended when arranging interfloor and basement ceilings to isolate the insulation from moisture and at the same time to exclude the ingress of its fibers into the living space.
Polyethylene is placed between the cladding and the rough ceiling with the perforated (reverse) side down and directly above the insulation itself, with the rough surface facing it.
It is imperative that a ventilation gap of 40-50 mm is made between the vapor barrier and the insulation for air circulation.
For the tightness of the joints, it does not matter whether they use the B or FX series, when laid end-to-end, they are glued with tape KL or SL.
Floor arrangement
When laying any floor covering on a concrete, brick, cement and other base (with the exception of wood and its derivatives), be sure to lay a layer of vapor and waterproofing to compensate for the temperature difference and absorb condensate. Lay the canvas directly on the screed, can be laid with insulation, if the decorative coating is thin, or immediately lay the parquet or laminate on the substrate.
Installation instructions
In houses and premises where work is carried out on the insulation of walls, roofs, the membrane sheet is attached to the supporting frame between the insulation and the rough finish with the smooth side to the insulation. For fixing, it is permissible to use galvanized studs with large caps, so as not to tear either with a stapler - this is much more convenient and faster.
Laying Izospan on the ceiling - which side to lay
Vapor barrier of any building is an important stage in modern construction.Effective protection of the premises from moisture and condensation can significantly increase the operational characteristics of the building, make it more reliable and durable. Correctly executed instructions for the use of the selected material can ensure the complete absence of condensation. This will have a positive effect on the temperature regime and will ensure a constant temperature in the house, reducing heating costs.
Isospan is one of the most demanded vapor barrier materials on the construction market. Its technical characteristics fully comply with existing requirements, allowing you to quickly, efficiently and inexpensively perform work in any building, regardless of its size and purpose. The use of isospan for ceiling insulation is a popular solution, both for professionals and for those who want to do vapor barrier with their own hands. For a complete understanding of the basic rules of working with the material, we recommend that you familiarize yourself with its varieties and features of the laying technology.
Questions arising during installation
Many questions arise for those who do not have the opportunity to build a house on their own and decide how to isolate their premises, what material to choose and what to do with the floor?
When there is a question about the vapor barrier of an existing room with its own initial data, it is necessary to take into account the state of the ceiling. There are cases when the owners stick Izospan on the plastered ceiling and expect that condensation will not appear on the loggia or in another room, thanks to the magical properties of the membrane. They make a mistake in advance, Izospan does not fit on structures that are already plastered or insulated with mineral wool.
Insulation of this kind does not require a vapor barrier flooring, and plaster is already a type of interior decoration. The flooring will lead to consequences that will then have to be eliminated.
To insulate the roof from the outside, another type of material is required, type A. It will be laid for different principles and reasons. And for roof insulation from inside the room, the flooring technology remains the same.
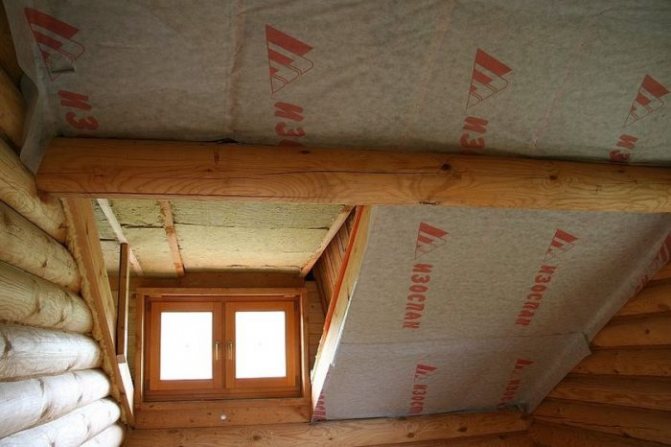

Izospan in an attic type attic
If during installation there was a break in the film, then you can glue it with construction tape. This must be done very carefully so that the sealed layer is not broken later.
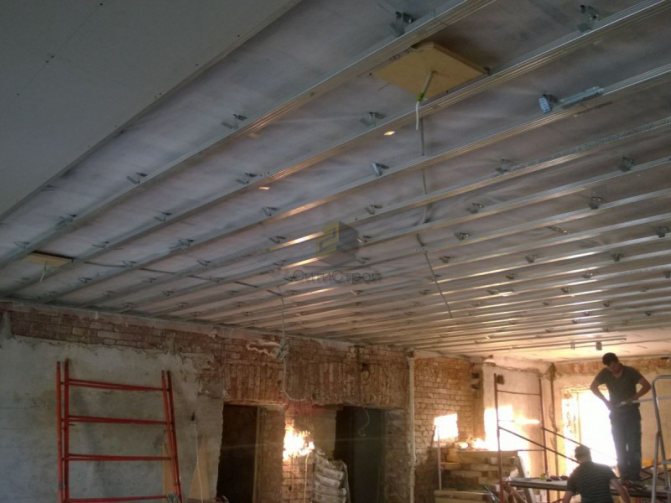

Izospan under galvanized profiles
In addition to the vapor barrier of ceiling ceilings, such work must be carried out with respect to the floor or walls, but for this completely different types of membrane film and technologies for its laying can be used. The main thing is to figure out what type of film is needed for construction or repair work, so as not to acquire something that turns out to be unnecessary.
The use of isospan for the ceiling is described in detail in the instructions for use. If you have doubts about the choice of material, then it is best to consult with specialists. Installation of Isospan on the ceiling is easy to do on your own, if you study the necessary information in advance.
Specifications
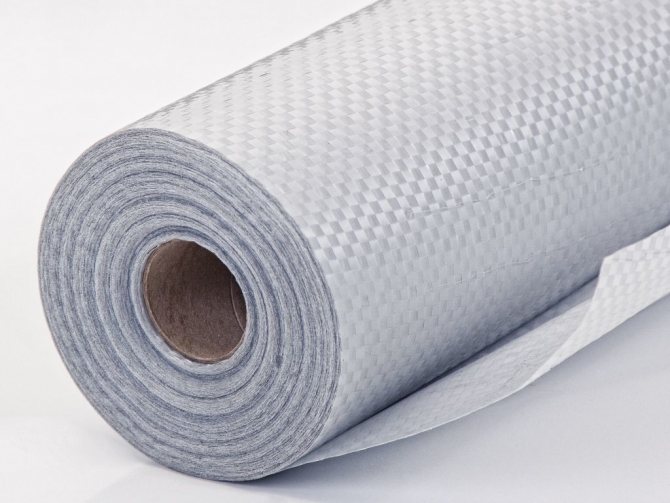

- Composition: 100% polypropylene;
- Maximum tensile force in longitudinal / transverse direction, N / 50 mm, not less: 130/107;
- Vapor permeability: vapor-tight;
- Water resistance mm.water.st., Not less: 1200;
- UV stability, month, not less: 3-4 *.
The temperature range of the material is from -60 to + 80 degrees Celsius.
- * - given data based on the results of laboratory tests;
UV stabilizers, which are part of IZOSPAN materials, slow down the process of degradation under the influence of UV radiation, but do not stop it completely.
It is recommended not to leave IZOSPAN materials under prolonged exposure to direct and reflected sunlight.
Technical characteristics of IZOSPAN materials are determined by:
- GOST 31899-2 - Maximum tensile force;
- GOST 3816 - Water resistance.
Which side to lay isospan correctly
The first question for beginners is choosing the right side of the material. The main purpose for which isospan is laid on the ceiling is to protect the insulation from moisture penetration. Therefore, for maximum efficiency in performing the required tasks, a smooth layer of material should always face the insulation. Along with this, outdoor and roofing work with this insulator has some differences. When choosing which side to put and isospan, remember that it is more important for the roof to ensure unhindered steam outlet to the outside and protect the insulation and floors from precipitation. In this case, the smooth side of the material should be facing outward.
Installation plan
Installation of Izospan B has features depending on which element of the building needs to be protected.
For attics and attic floors
The installation diagram is shown in Figure 1.
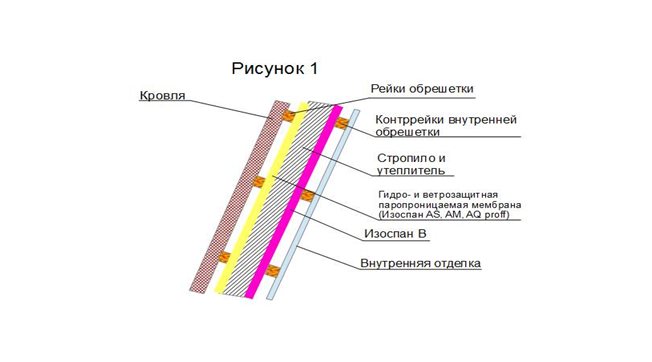

First you need to unfold the roll, cut the tapes to size. To determine what size of panels is most convenient and economical for installation, it is necessary to measure and mark the walls and ceilings. Then you need to attach the first tape to the inner insulation of the attic or attic (from the ceiling side) with the smooth side and fix it.
The method of fastening is chosen the one that is more convenient for the owner himself: you can fasten it with a construction stapler or on nails. The first tape in attics must be laid from below, parallel to the floor. For convenience, the tapes can be rolled up into tubes with the right side inward and unfold as they are fixed.
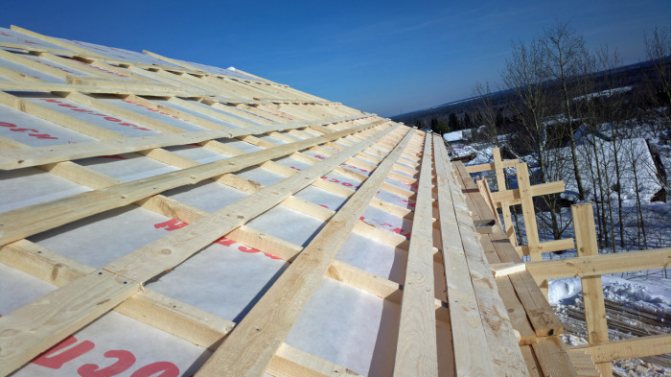

Next, you need to fix the following tapes in the same way, superimposing on the previous one with an overlap of about 15 cm. Seal the joints with a special tape of the Izospan KL, KL + type and mount a lathing on the covering for facing or finishing material. For ventilation and evaporation of possible condensation, the gap between Izospan B and the cladding should be 50 mm.
For intermediate floors
The installation diagram is shown in Figure 2:
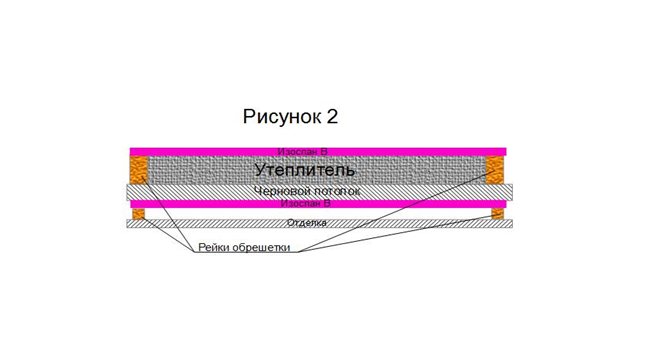

Installation is as follows:
- unfold the roll and cut the tapes to size;
- fix the first tape with the rough side to the rough ceiling (floor) using a stapler or nails;
- fix the remaining tapes parallel to the first, with an overlap of 150 mm;
- glue the joints for sealing with the appropriate tape of the Izospan family;
- mount the crate and lay insulation.


Next, you need to lay another layer of Izospan B with the smooth side to the insulation, fix it to the crate and seal the joints.
On top of the insulation, it is necessary to provide a ventilation air gap (gap) of 50 mm with the help of counter rails, on which a finishing cladding can be installed.
For interior walls of the house, interior partitions
The diagram is shown in Figure 3.


Installation is carried out similarly to the option with interfloor ceilings, while the tapes are laid, starting from the bottom, parallel to the floor, also with a smooth surface to the insulation.
To protect the structures of frame partitions and walls inside buildings, instead of type B, Izospan can be used with the designations C, DM, RS. The installation of these materials is carried out according to the same rules.
|
|
|
|
How to lay Izospan on the ceiling
Many questions arise about how to properly lay a vapor barrier film.
Building a house with your own hands is a difficult task, it is necessary to take into account the many nuances that arise so that later there is no need to start all over again. Wooden houses are especially prone to problems of condensation on the ceiling and subsequent decay of the material. In this case, Izospan will reliably protect the house from mold. It is only important to lay the material correctly. It is important to observe the rules of competent steam and moisture insulation when building houses from other materials.
There are several rules that relate to the instructions for using isospan for the ceiling. The film itself cannot be a supporting structure, so it is important to understand how the ceiling will be arranged.
Required tools
Tools and materials for laying Izospan on the ceiling:
- construction stapler and staples (in order to effectively fix the material to the ceiling);
- slats (to fix them after tensioning isospan);
- nails with wide heads, a hammer (instead of a construction stapler or along with it to fix the material in difficult places);
- self-adhesive tape (for gluing areas and pasting over all suspicious holes);
- scissors, knife (to cut the film quickly and efficiently).
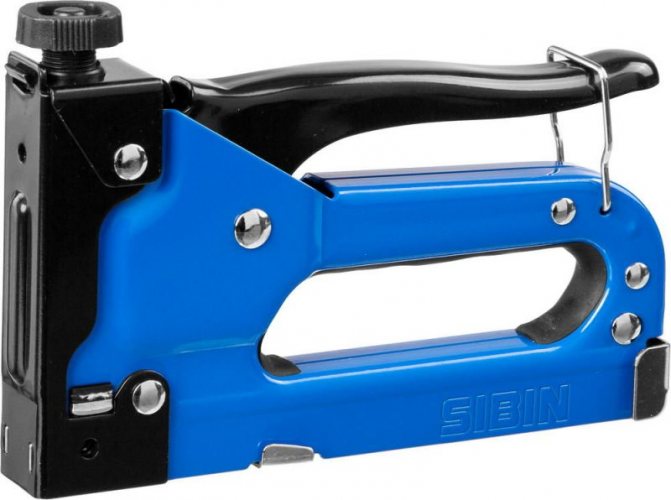

Construction stapler
To understand how to lay Izospan, you need to remember that the material of the B line is suitable for the ceiling. It spreads between the two main supporting structures, that is, between the rough ceiling and the interior decoration.
The draft ceiling is a floor that was erected during construction.
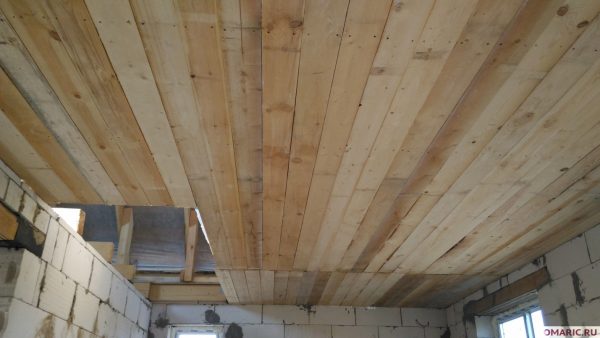

Draft ceiling
Material sides
Now you need to figure out which side of the isospan is located on the ceiling. The smooth side should be adjacent to the sub-ceiling and the fleece membrane side facing down. The installation system consists in stacking sheets on top of each other with a margin or overlap. The width of these areas should be at least 15-20 cm.
On the rough ceiling, the material can be fixed with a construction stapler or using wide-head nails. Isospan self-adhesive tape is often used to ensure that the areas of isospan that are on top of each other have a strong fastening. It is easy to use and designed specifically for this kind of work.
The final stage of fixing to a rough ceiling is the application of wooden battens or galvanized profiles. Further, they can be covered with drywall, clapboard, panels or plywood. They, in turn, are attached to the frame at 5 cm ventilation intervals.
In order not to miscalculate with the dimensions and not create a problem of lack of material, it is best to use it with a margin so that parts of the film peep out from under the extreme slats near the walls. The film can be cut, and the excess can be hidden under the plaster, thereby providing more reliable protection.
An important point is the presence of holes or protrusions in the ceiling. We are talking about openings for chimneys and the like.
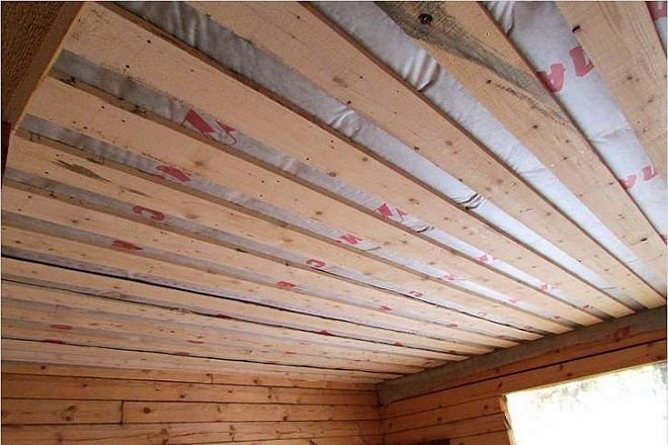

Izospan under the ceiling
In these cases, it is necessary to cut out special sections from the panel, and then fix it around the perimeter of the hole with tape or tape. In this case, it is important not to leave holes that will reduce all work to zero.
Before proceeding with the installation of Isospan, you need to check whether the wooden blocks have been treated with special means. Processing includes antiseptic measures to ensure that the wooden elements do not undergo premature decay or contamination. Before work, you need to carefully inspect the ceiling, remove all dirt, fill up the cracks, fill them, if necessary.
If you have a stepladder, skills, and tools, you can cope with the task of flooring the material on your own, but it is best to have an assistant who can help in tension or correct fastening of the material.
It is most convenient to roll the roll from left to right and hold it so that the smooth side is on top. First, the side is fixed with a construction stapler, which ends with the presence of a roll, and then the free side is correctly pulled, after which you can start securing with yards.
In addition to ceilings, the material is suitable for wall and floor insulation, but in these cases, the laying technology changes slightly.
How to properly lay Izospan on the ceiling
When building various objects at a particular stage, the question arises of what material to use for thermal insulation, what material to use in order not to get the effect of a bath or steam room? Are there materials that can help combat this problem?
Izospan is the undisputed leader among materials for protection against moisture and steam. The material is named after the manufacturer's company. There are several types of isospan. Each type meets certain requirements and is used for insulation of a different nature.

