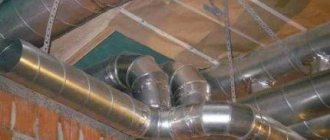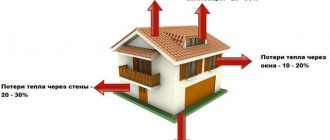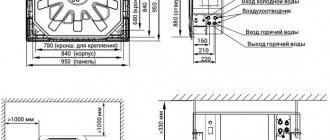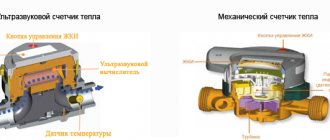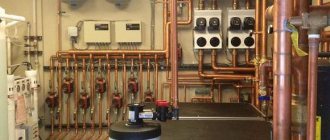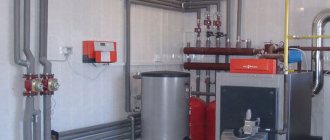What is it - specific heat consumption for heating? In what quantities is the specific consumption of heat energy for heating a building measured and, most importantly, where do its values come from for calculations? In this article, we are going to get acquainted with one of the basic concepts of heating engineering, and at the same time study several related concepts. So, let's go.
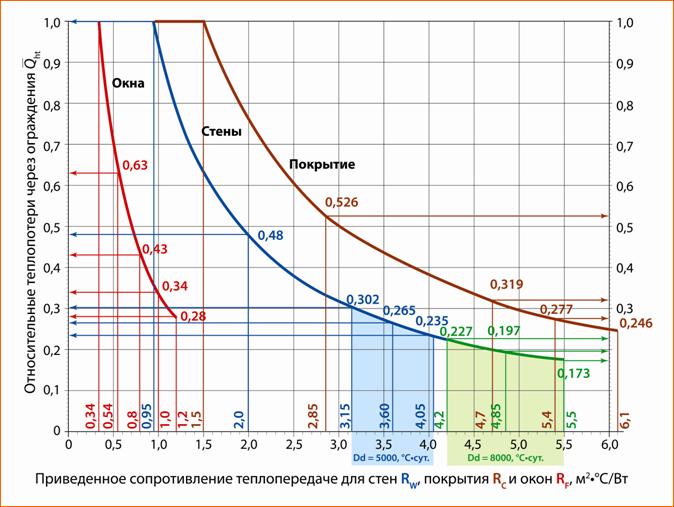
Careful, comrade! You are entering the jungle of heating technology.
What it is
Definition
The definition of specific heat consumption is given in SP 23-101-2000. According to the document, this is the name of the amount of heat required to maintain the normalized temperature in the building, referred to a unit of area or volume and to another parameter - the degree-days of the heating period.
What is this parameter used for? First of all - for assessing the energy efficiency of a building (or, which is the same, the quality of its insulation) and planning heat costs.
Actually, SNiP 23-02-2003 directly states: the specific (per square or cubic meter) consumption of heat energy for heating a building should not exceed the given values. The better the insulation, the less energy the heating requires.
Degree-day
At least one of the terms used needs clarification. What is a degree day?
This concept directly refers to the amount of heat required to maintain a comfortable climate inside a heated room in winter. It is calculated using the formula GSOP = Dt * Z, where:
- GSOP - the desired value;
- Dt is the difference between the normalized internal temperature of the building (according to the current SNiP, it should be from +18 to +22 C) and the average temperature of the coldest five days of winter.
- Z is the length of the heating season (in days).
As you might guess, the value of the parameter is determined by the climatic zone and for the territory of Russia varies from 2000 (Crimea, Krasnodar Territory) to 12000 (Chukotka Autonomous Okrug, Yakutia).
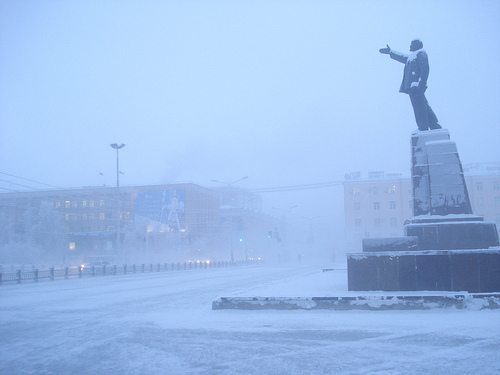

Winter in Yakutia.
Units
In what quantities is the parameter of interest to us measured?
- SNiP 23-02-2003 uses kJ / (m2 * C * day) and, in parallel with the first value, kJ / (m3 * C * day).
- Along with kilojoule, other heat units can be used - kilocalories (Kcal), gigacalories (Gcal) and kilowatt-hours (kWh).
How are they related?
- 1 gigacalorie = 1,000,000 kilocalories.
- 1 gigacalorie = 4184000 kilojoules.
- 1 gigacalorie = 1162.2222 kilowatt-hours.
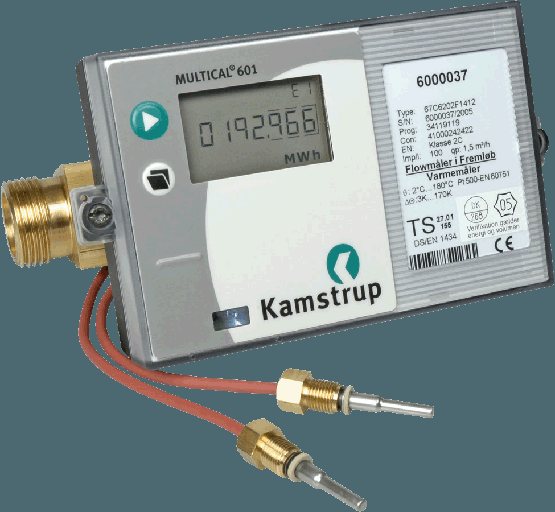

The photo shows a heat meter. Heat meters can use any of the listed units.
Calculation of the annual heat consumption for heating
Calculation of heat consumption for heating Read more: Calculation of the annual heat consumption for ventilation
1.1.1.2 Calculation of the annual heat consumption for heating
Since the enterprise CJSC "Termotron-zavod" worked in 1 shift and on weekends, the annual heat consumption for heating is determined by the formula:
(3)
where: is the average heat consumption of the standby heating for the heating period, kW (standby heating provides the air temperature in the room);
, - the number of working and non-working hours for the heating period, respectively. The number of working hours is determined by multiplying the duration of the heating period by the factor of accounting for the number of work shifts per day and the number of working days per week.
The enterprise works in one shift with weekends.
(4)
Then
(5)
where: is the average heat consumption for heating during the heating period, determined by the formula:
. (6)
Due to the non-round-the-clock work of the enterprise, the load of the standby heating is calculated for the average and design temperatures of the outside air, according to the formula:
; (7)
(8)
Then the annual heat consumption is determined:
Corrected heating load graph for average and calculated outdoor temperatures:
; (9)
(10)
Determine the temperature of the beginning - end of the heating period
, (11)
Thus, we take the temperature of the beginning of the end of the heating period = 8.
1.1.2 Calculation of heat consumption for ventilation
1.1.2.1 Calculation of heat consumption for ventilation for the workshops of the enterprise
Ventilation systems consume a significant portion of the total energy consumption of a plant. They are usually a means of providing sanitary and hygienic conditions for workers in production areas. To determine the maximum design load of ventilation, the design temperature of the outside air for ventilation is set [14]. Working area temperature
Due to the lack of data on the nature and value of the emitted harmful substances, the estimated heat consumption for ventilation is determined by its specific ventilation characteristic according to the formula:
(12)
where: - specific ventilation characteristics of industrial and service buildings, W / m3.K;
- the volume of the building by external measurement, m3;
, - design air temperature in the working area and outside air temperature,.
The calculation of the heat consumption for ventilation according to the specific ventilation load for all workshops of the enterprise is presented in table. 2.
Table 2 Heat consumption for ventilation for all workshops of the enterprise
| P / p No. | Object name | Building volume, V, m3 | Specific ventilation characteristic qw, W / m3K | Heat consumption for ventilation , kW |
| 1 | Dining room | 9894 | 0,14 | 58,18 |
| 2 | Painter Research Institute | 888 | 0,65 | 24,24 |
| 3 | NII TEN | 13608 | 0,14 | 80,02 |
| 4 | Assembling email engines | 7123 | 0,34 | 101,72 |
| 5 | Model area | 105576 | 0,34 | 1507,63 |
| 6 | Painting department | 15090 | 0,65 | 411,96 |
| 7 | Electroplating department | 21208 | 1,4 | 1247,03 |
| 8 | Blank section | 28196 | 0,34 | 402,64 |
| 9 | Thermal section | 13075 | 1,4 | 768,81 |
| 10 | Compressor | 3861 | 0,14 | 22,70 |
| 11 | Forced ventilation | 60000 | 0,18 | 453,60 |
| 12 | HR department extension | 100 | 0,14 | 0,59 |
| 13 | Forced ventilation | 240000 | 0,18 | 1814,40 |
| 14 | Container shop | 15552 | 0,34 | 222,08 |
| 15 | Plant management | 3672 | 0,14 | 21,59 |
| 16 | Class | 180 | 0,14 | 1,06 |
| 17 | Technical department | 200 | 0,14 | 1,18 |
| 18 | Forced ventilation | 30000 | 0,18 | 226,80 |
| 19 | Grinding area | 2000 | 0,34 | 28,56 |
| 20 | Garage - Lada and PCh | 1089 | 0,14 | 6,40 |
| 21 | Foundry / L.M.K./ | 90201 | 1,16 | 4394,59 |
| 22 | Research Institute garage | 4608 | 0,14 | 27,10 |
| 23 | Pumping | 2625 | 0,14 | 15,44 |
| 24 | Research institutes | 44380 | 0,14 | 260,95 |
| 25 | West - Lada | 360 | 0,14 | 0,36 |
| 26 | PE "Kutepov" | 538,5 | 0,14 | 3,17 |
| 27 | Leskhozmash | 43154 | 0,14 | 253,74 |
| 28 | JSC K.P.D. Build | 3700 | 0,14 | 21,76 |
TOTAL FACTORY: = 12378.28 kW.
Calculation of heat consumption for heating Read more: Calculation of the annual heat consumption for ventilation
Information about the work "System of heat and power supply of an industrial enterprise"
Section: Physics Number of characters with spaces: 175499 Number of tables: 52 Number of images: 23
Similar works
Water supply of the city and industrial enterprises
168639
27
4


... and solving the issues of the correct location of transport routes near the edge, outside the collapse prism. Chapter 11. Economy. 11.1. Initial indicators in the design of water supply for the city and industrial enterprises. 1. Daily productivity of the system, 42421 m3 / day. 2. List of structures designed for lifting and purifying water: - water intake facilities ...
Ensuring the sustainability of industrial enterprises in emergency situations
51553
0
0
… At the facilities, it is advisable to carry out measures to increase the stability of their work in the course of reconstruction or other repair and construction works. The main measures in solving the problems of increasing the stability of the operation of industrial facilities: · protection of workers and employees from weapons of mass destruction; · Increasing the strength and stability of the most important elements of objects and ...
Modernization of Almaty CHPP-2 by changing the water-chemical regime of the make-up water treatment system in order to increase the temperature of the supply water to 140-145 С
170237
21
17
... and their results are discussed in this section. It also contains the calculation and description of the installation on which studies were carried out to increase the temperature of the network water in peak boilers to a temperature of 140 - 145C, by changing the water-chemical regime, tests were carried out to find the optimal ratio between the complexones IOMS and SK - 110; the results of the calculated experiment, for ...
Organization of energy facilities at the enterprise (on the example of PSC "TAIF-NK")
98651
8
4
... the structure of the material and technical supply of the energy sector.- Organization of the structure of economic work in the energy sector. - Organization of the structure for the development of energy production. The efficiency of the enterprise's energy economy largely depends on the degree of perfection of the organizational structure of energy management. The quality of the organizational structure (organizational structure) ...
Normalized parameters
They are contained in the annexes to SNiP 23-02-2003, tab. 8 and 9. Here are some excerpts from the tables.
For single-family, single-storey detached houses
| Heated area | Specific heat consumption, kJ / (m2 * С * day) |
| Up to 60 | 140 |
| 100 | 125 |
| 150 | 110 |
| 250 | 100 |
For apartment buildings, hostels and hotels
| Number of storeys | Specific heat consumption, kJ / (m2 * С * day) |
| 1 – 3 | According to the table for single-family houses |
| 4 – 5 | 85 |
| 6 – 7 | 80 |
| 8 – 9 | 76 |
| 10 – 11 | 72 |
| 12 and up | 70 |
Please note: with an increase in the number of floors, the heat consumption rate decreases. The reason is simple and obvious: the larger an object of simple geometric shape, the greater the ratio of its volume to surface area. For the same reason, the unit costs of heating a country house decrease with an increase in the heated area.


Heating a unit of area of a large house is cheaper than a small one.
Accurate heat load calculations
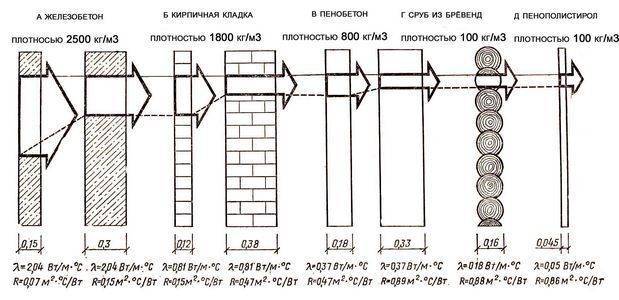

But still, this calculation of the optimal heat load for heating does not give the required calculation accuracy. It does not take into account the most important parameter - the characteristics of the building. The main one is the resistance to heat transfer, the material for the manufacture of individual elements of the house - walls, windows, ceiling and floor. It is they who determine the degree of conservation of thermal energy received from the heat carrier of the heating system.
What is heat transfer resistance (R
)? This is the reciprocal of the thermal conductivity (
λ
) - the ability of the material structure to transfer thermal energy. Those. the higher the value of thermal conductivity, the higher the heat loss. To calculate the annual heating load, you cannot use this value, since it does not take into account the thickness of the material (
d
). Therefore, experts use the parameter heat transfer resistance, which is calculated using the following formula:
Calculation for walls and windows
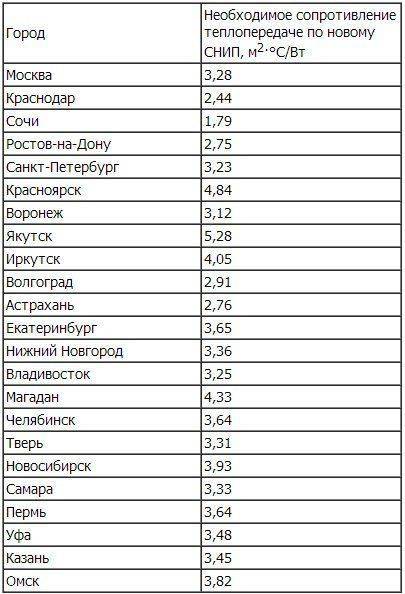

There are normalized values of the heat transfer resistance of walls, which directly depend on the region where the house is located.
In contrast to the aggregated heating load calculation, you first need to calculate the heat transfer resistance for the outer walls, windows, ground floor and attic floor. Let's take the following characteristics of the house as a basis:
- Wall area - 280 m²
... It includes windows -
40 m²
; - Wall material - solid brick (λ = 0.56
). External wall thickness -
0.36 m
... Based on this, we calculate the resistance of the TV transmission -
R = 0.36 / 0.56 = 0.64 m2 * С / W
; - To improve the thermal insulation properties, an external insulation was installed - expanded polystyrene with a thickness 100 mm
... For him
λ = 0.036
... Respectively
R = 0.1 / 0.036 = 2.72 m2 * C / W
; - Total value R
for exterior walls is
0,64+2,72= 3,36
which is a very good indicator of the thermal insulation of a house; - Heat transfer resistance of windows - 0.75 m² * С / W
(double glazing with argon filling).
In fact, heat losses through the walls will be:
(1 / 3.36) * 240 + (1 / 0.75) * 40 = 124 W at a temperature difference of 1 ° C
We take the temperature indicators the same as for the aggregated calculation of the heating load + 22 ° С indoors and -15 ° С outdoors. Further calculation must be done according to the following formula:
124 * (22 + 15) = 4.96 kWh
Ventilation calculation
Then it is necessary to calculate the ventilation losses. The total air volume in the building is 480 m³. Moreover, its density is approximately equal to 1.24 kg / m³. Those. its mass is 595 kg. On average, the air is renewed five times per day (24 hours). In this case, to calculate the maximum hourly load for heating, you need to calculate the heat losses for ventilation:
(480 * 40 * 5) / 24 = 4000 kJ or 1.11 kW / hour
Summing up all the indicators obtained, you can find the total heat loss of the house:
4.96 + 1.11 = 6.07 kWh
In this way, the exact maximum heating load is determined. The resulting value directly depends on the temperature outside.Therefore, to calculate the annual load on the heating system, it is necessary to take into account changes in weather conditions. If the average temperature during the heating season is -7 ° C, then the total heating load will be equal to:
(124 * (22 + 7) + ((480 * (22 + 7) * 5) / 24)) / 3600) * 24 * 150 (days of the heating season) = 15843 kW
By changing the temperature values, you can make an accurate calculation of the heat load for any heating system.
The resulting value indicates the actual costs of the energy carrier during the operation of the system. There are several ways to regulate the heating load. The most effective of these is to reduce the temperature in rooms where there is no constant presence of residents. This can be done using thermostats and installed temperature sensors. But at the same time, a two-pipe heating system must be installed in the building.
To calculate the exact value of heat loss, you can use the specialized Valtec software. The video material shows an example of working with it.
Calculations
It is almost impossible to calculate the exact value of the heat loss of an arbitrary building. However, methods of approximate calculations have long been developed, which give fairly accurate average results within the limits of statistics. These calculation schemes are often referred to as aggregate calculations (gauges).
Along with the heat output, it is often necessary to calculate the daily, hourly, annual heat energy consumption or the average power consumption. How to do it? Here are some examples.
The hourly heat consumption for heating according to enlarged meters is calculated by the formula Qfrom = q * a * k * (tvn-tno) * V, where:
- Qfrom - the desired value in kilocalories.
- q is the specific heating value of the house in kcal / (m3 * C * hour). It is searched for in reference books for each type of building.
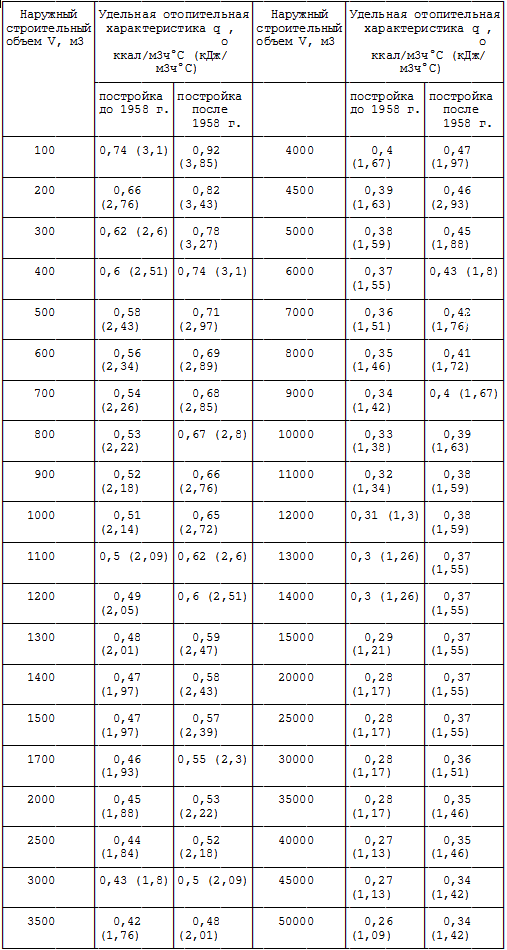

The specific heating performance is tied to the size, age and type of building.
- a - ventilation correction factor (usually 1.05 - 1.1).
- k - coefficient of correction for the climatic zone (0.8 - 2.0 for different climatic zones).
- tвн - internal temperature in the room (+18 - +22 С).
- tno - outdoor temperature.
- V is the volume of the building together with the enclosing structures.
To calculate the approximate annual heat consumption for heating in a building with a specific consumption of 125 kJ / (m2 * C * day) and an area of 100 m2, located in a climatic zone with a GSOP = 6000 parameter, you just need to multiply 125 by 100 (house area ) and by 6000 (degree-day of the heating period). 125 * 100 * 6000 = 75,000,000 kJ, or approximately 18 gigacalories, or 20,800 kilowatt-hours.
To convert the annual consumption into the average heat output of the heating equipment, it is enough to divide it by the length of the heating season in hours. If it lasts 200 days, the average heating power in the above case will be 20800/200/24 = 4.33 kW.
Calculations
Theory is theory, but how are the heating costs of a country house calculated in practice? Is it possible to estimate the estimated costs without plunging into the abyss of complex heat engineering formulas?
Consumption of the required amount of heat energy
The instructions for calculating the approximate amount of heat required are relatively simple. The key phrase is an approximate amount: for the sake of simplification of calculations, we sacrifice accuracy, ignoring a number of factors.
- The basic value of the amount of thermal energy is 40 watts per cubic meter of the volume of the cottage.
- The base value is added with 100 watts for each window and 200 watts for each door in the outer walls.
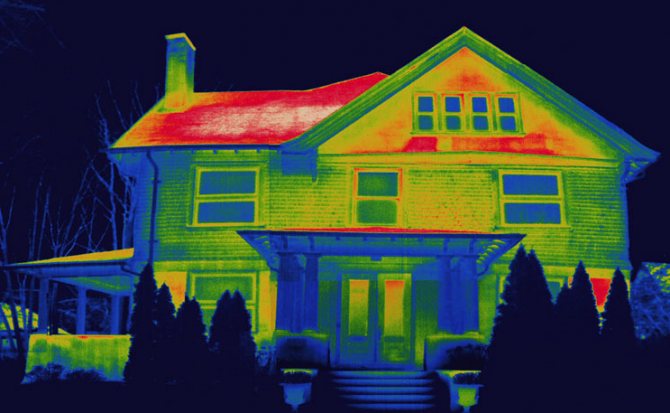

An energy audit using a thermal imager in the photo clearly shows where the heat loss is greatest.
- Further, the obtained value is multiplied by a coefficient, which is determined by the average amount of heat loss through the outer contour of the building. For apartments in the center of an apartment building, a coefficient equal to one is taken: only losses through the facade are noticeable. Three of the four walls of the contour of the apartment are bordered by warm rooms.
For corner and end apartments, a coefficient of 1.2 - 1.3 is taken, depending on the material of the walls.The reasons are obvious: two or even three walls become external.
Finally, in a private house there is a street not only along the perimeter, but also below and above. In this case, a factor of 1.5 is applied.
Please note: for apartments on the outer floors, if the basement and the attic are not insulated, it is also quite logical to use a coefficient of 1.3 in the middle of the house and 1.4 at the end.
- Finally, the resulting thermal power is multiplied by a regional coefficient: 0.7 for Anapa or Krasnodar, 1.3 for St. Petersburg, 1.5 for Khabarovsk and 2.0 for Yakutia.
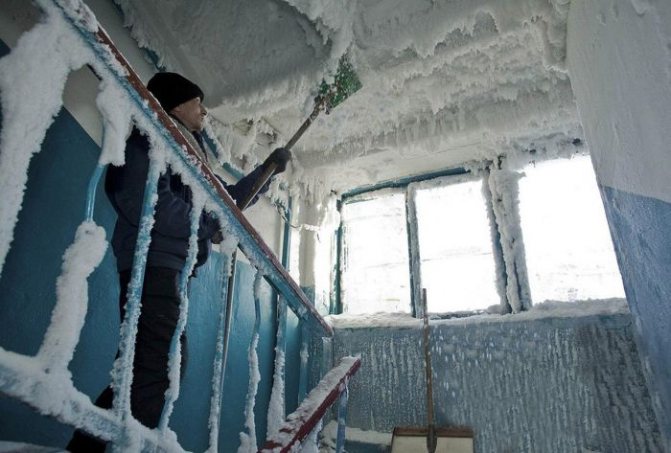

In a cold climatic zone, there are special heating requirements.
Let's calculate how much heat is needed for a 10x10x3 meters cottage in the city of Komsomolsk-on-Amur, Khabarovsk Territory.
The volume of the building is 10 * 10 * 3 = 300 m3.
Multiplying the volume by 40 watts / cube will give 300 * 40 = 12000 watts.
Six windows and one door is another 6 * 100 + 200 = 800 watts. 1200 + 800 = 12800.
A private house. The coefficient is 1.5. 12800 * 1.5 = 19200.
Khabarovsk region. We multiply the demand for heat by one and a half times: 19200 * 1.5 = 28800. Total - at the peak of frost, we need about a 30-kilowatt boiler.
Heating cost calculation
The easiest way is to calculate the electricity consumption for heating: when using an electric boiler, it is exactly equal to the cost of thermal power. With a continuous consumption of 30 kilowatts per hour, we will spend 30 * 4 rubles (the approximate current price of a kilowatt-hour of electricity) = 120 rubles.
Fortunately, the reality is not so nightmare: as practice shows, the average heat demand is about half the calculated one.
In order, for example, to calculate the consumption of firewood or coal, we only need to calculate the amount required to produce a kilowatt-hour of heat. It is shown below:
- Firewood - 0.4 kg / kW / h. Thus, the approximate rates of firewood consumption for heating will be in our case equal to 30/2 (the rated power, as we remember, can be divided in half) * 0.4 = 6 kilograms per hour.
- Consumption of brown coal per kilowatt of heat - 0.2 kg. Coal consumption rates for heating are calculated in our case as 30/2 * 0.2 = 3 kg / h.
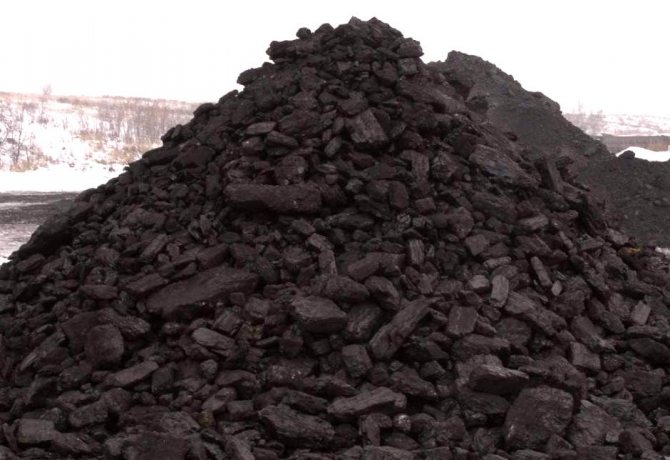

Brown coal is a relatively inexpensive heat source.
To calculate the expected costs, it is enough to calculate the average monthly fuel consumption and multiply it by its current cost.
- For firewood - 3 rubles (cost per kilogram) * 720 (hours per month) * 6 (hourly consumption) = 12,960 rubles.
- For coal - 2 rubles * 720 * 3 = 4320 rubles (read other articles on the topic "How to calculate heating in an apartment or house").
Energy carriers
How to calculate energy costs with your own hands, knowing the heat consumption?
It is enough to know the calorific value of the respective fuel.
The easiest way to calculate the electricity consumption for heating a house: it is exactly equal to the amount of heat produced by direct heating.
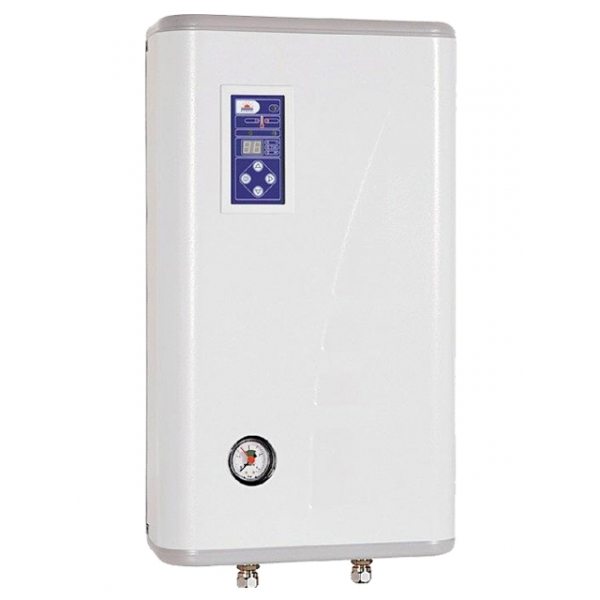

An electric boiler converts all consumed electricity into heat.
So, the average power of an electric heating boiler in the last case we considered will be equal to 4.33 kilowatts. If the price of a kilowatt-hour of heat is 3.6 rubles, then we will spend 4.33 * 3.6 = 15.6 rubles per hour, 15 * 6 * 24 = 374 rubles per day, and so on.
It is useful for owners of solid fuel boilers to know that the rates of firewood consumption for heating are about 0.4 kg / kW * h. Coal consumption rates for heating are half as much - 0.2 kg / kW * h.
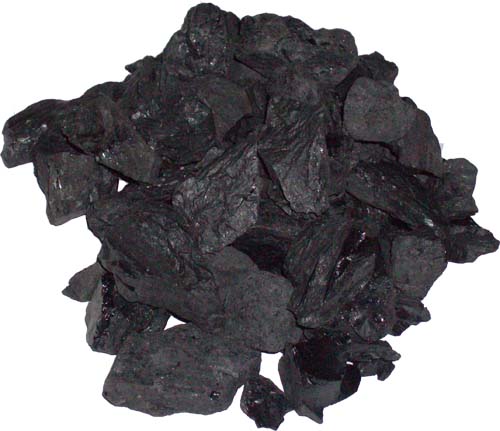

Coal has a fairly high calorific value.
Thus, in order to calculate with your own hands the average hourly consumption of firewood with an average heating power of 4.33 KW, it is enough to multiply 4.33 by 0.4: 4.33 * 0.4 = 1.732 kg. The same instruction applies to other coolants - just go into the reference books.
Energy sources
How to calculate the costs of energy sources with your own hands, knowing the heat consumption?
It is enough to know the calorific value of the corresponding fuel.
The easiest thing to do is to calculate the electricity consumption for heating a house: it is exactly equal to the amount of heat produced by direct heating.
So, the average power of an electric heating boiler in the last case we considered will be equal to 4.33 kilowatts.If the price of a kilowatt-hour of heat is 3.6 rubles, then we will spend 4.33 * 3.6 = 15.6 rubles per hour, 15 * 6 * 24 = 374 rubles per day and without that.
It is useful for owners of solid fuel boilers to know that the rates of firewood consumption for heating are about 0.4 kg / kW * h. Coal consumption rates for heating are two times less - 0.2 kg / kW * h.
So, in order to calculate with your own hands the average hourly consumption of firewood with an average heating power of 4.33 KW, it is enough to multiply 4.33 by 0.4: 4.33 * 0.4 = 1.732 kg. The same instruction applies to other coolants - just go into the reference books.
D.1 Estimated specific consumption of heat energy for heating buildings for the heating period qhdes,
kJ / (m2 × ° С × day) or kJ / (m3 ´ ° С × day) should be determined by the formula
qhdes
= 103×
Qhu /
(
AhDd
) or
qhdes
= 103×
Qhu /
(
VhDd
), (D.1)
Where Qhu -
heat consumption for heating the building during the heating period, MJ;
Ah -
the sum of the floor areas of apartments or the usable area of the premises of the building, excluding technical floors and garages, m2;
Vh -
heated volume of the building, equal to the volume limited by the inner surfaces of the outer fences of buildings, m3;
Dd
- the same as in formula (1).
D.2 Heat consumption for heating the building during the heating period Qhu
, MJ, should be determined by the formula
Qhu
= [
Qh
— (
Qint
+
Qs
)
vz
]
bh
, (D.2)
Where Qh
- total heat loss of the building through the external enclosing structures, MJ, determined according to D.3;
Qint -
household heat input during the heating period, MJ, determined according to D.6;
Qs -
heat input through windows and lanterns from solar radiation during the heating period, MJ, determined according to D.7;
v
- coefficient of heat gain reduction due to thermal inertia of enclosing structures; recommended value
v
= 0,8;
z
- coefficient of efficiency of automatic regulation of heat supply in heating systems; recommended values:
z
= 1.0 - in a one-pipe system with thermostats and with frontal automatic control at the input or apartment horizontal wiring;
z
= 0.95 - in a two-pipe heating system with thermostats and with central automatic control at the input;
z
= 0.9 - in a one-pipe system with thermostats and with central automatic regulation at the inlet or in a one-pipe system without thermostats and with frontal automatic regulation at the inlet, as well as in a two-pipe heating system with thermostats and without automatic regulation at the inlet;
z
= 0.85 - in a one-pipe heating system with thermostats and without automatic regulation at the input;
z
= 0.7 - in a system without thermostats and with central automatic control at the inlet with correction for the internal air temperature;
z
= 0.5 - in a system without thermostats and without automatic regulation at the input - central regulation in the central heating station or boiler room;
bh
Is a coefficient that takes into account the additional heat consumption of the heating system associated with the discreteness of the nominal heat flux of the range of heating devices, their additional heat loss through the radiator sections of the fences, the increased air temperature in the corner rooms, the heat loss of pipelines passing through unheated rooms for:
multi-section and other extended buildings bh
= 1,13;
tower buildings bh
= 1,11;
buildings with heated basements bh
= 1,07;
buildings with heated attics, as well as with apartment heat generators bh
= 1,05.
D.3 General heat loss of the building Qh
, MJ, for the heating period should be determined by the formula
Qh
= 0,0864
KmDdAesum
, (D.3)
Where Km -
total heat transfer coefficient of the building, W / (m2 × ° С), determined by the formula
Km = Kmtr
+
Kminf
, (D.4)
Kmtr -
reduced coefficient of heat transfer through the external enclosing structures of the building, W / (m2 × ° С), determined by the formula
Kmtr
= (
Aw / Rwr
+
AF / RFr
+
Aed / Redr + Ac / Rcr + nAc1
/
Rc1r
+
pAf / Rfr + Af1 / Rf1r) / Aesum
, (D. 5)
Aw
,
Rwr
- area, m2, and reduced resistance to heat transfer, m2 × ° С / W, of external walls (excluding openings);
AF, RFr -
the same, fillings of light openings (windows, stained-glass windows, lanterns);
Aed, Redr-
the same for the outer doors and gates;
Ac, Rcr -
the same, combined coverings (including over bay windows);
Ac1, Rc1r
- the same, attic floors;
Af
,
Rfr
- the same, basement floors;
Af1
,
Rf1r
- the same, overlappings over driveways and under bay windows.
When designing floors on the ground or heated basements instead of Af
, and
Rfr
ceilings above the basement in the formula (D.5) substitute the area
Af,
and reduced heat transfer resistance
Rfr
walls in contact with the ground, and the floors along the ground are divided into zones according to SNiP 41-01 and determine the corresponding
Af
, and
Rfr;
P
- the same as in 5.4; for attic ceilings of warm attics and basement ceilings of technical undergrounds and basements with piping of heating and hot water supply systems in them according to formula (5);
Dd -
the same as in formula (1), ° С × day;
Aesum
- the same as in formula (10), m2;
Kminf
- conditional heat transfer coefficient of a building, taking into account heat loss due to infiltration and ventilation, W / (m2 × ° С), determined by the formula
Kminf =
0,28×
s × na × bv
×
Vh × raht × k / Aesum,
(D. 6)
Where with -
specific heat capacity of air equal to 1 kJ / (kg × ° С);
bv
- coefficient of air volume reduction in the building, taking into account the presence of internal enclosing structures. In the absence of data, accept
bv
= 0,85;
Vh
and
Aesum -
the same as in formula (10), m3 and m2, respectively;
raht -
average density of the supply air during the heating period, kg / m3
raht
= 353/[273 + 0,5(
tint + text
)], (D.7)
pa -
the average rate of air exchange of the building for the heating period, h-1, determined according to D.4;
tint -
the same as in the formula (2), ° С;
text
- the same as in formula (3), ° С.
D.4 Average rate of air exchange in a building during the heating period na
, h-1, is calculated by the total air exchange due to ventilation and infiltration according to the formula
na
= [(
Lvnv
)/168 + (
Ginfkninf
)/(168×
raht
)]/(
bvVh
), (D.8)
Where Lv
- the amount of air supplied to the building with an unorganized inflow or a standardized value with mechanical ventilation, m3 / h, equal to:
a) residential buildings intended for citizens taking into account the social norm (with an estimated occupancy of an apartment of 20 m2 of total area or less per person) - 3Al
;
b) other residential buildings - 0.35 × 3Al,
but not less than 30
t;
Where
t -
estimated number of residents in the building;
c) public and administrative buildings are conditionally accepted for offices and service facilities - 4Al
, for healthcare and educational institutions -
5Al
for sports, entertainment and preschool institutions -
6Al
;
Al -
for residential buildings - the area of residential premises, for public buildings - the estimated area, determined according to SNiP 31-05 as the sum of the areas of all premises, with the exception of corridors, vestibules, passages, staircases, elevator shafts, internal open stairs and ramps, as well as premises intended for the placement of engineering equipment and networks, m2;
nv -
the number of hours of operation of mechanical ventilation during the week;
168 - number of hours in a week;
Ginf -
the amount of air infiltrated into the building through the enclosing structures, kg / h: for residential buildings - the air entering the stairwells during the day of the heating period, determined in accordance with D.5; for public buildings - air entering through leaks in translucent structures and doors; allowed to be accepted for public buildings outside of working hours
Ginf
= 0,5
bvVh
;
k -
the coefficient of accounting for the influence of the counter heat flow in translucent structures, equal for: joints of wall panels - 0.7; windows and balcony doors with triple separate bindings - 0.7; the same, with double separate bindings - 0.8; the same, with paired overpayments - 0.9; the same, with single bindings - 1.0;
ninf
- the number of hours of accounting for infiltration during the week, h, equal to 168 for buildings with balanced supply and exhaust ventilation and (168 -
nv
) for buildings in the premises of which the air is maintained during the operation of forced mechanical ventilation;
raht
,
bv
and
Vh
- the same as in formula (D.6).
D. 5The amount of air infiltrated into the stairwell of a residential building through leaks in the fillings of the openings should be determined by the formula
Ginf
= (
AF
/
Ra.F
) × (D
PF
/10)2/3 +
Aed
/
Ra.ed
) × (D
Ped
/ 10) 1/2, (D. 9)
Where AF
and
Aed -
respectively, for the staircase, the total area of windows and balcony doors and external entrance doors, m2;
Ra.F
and
Ra.ed
- respectively, for the staircase, the required resistance to air permeability of windows and balcony doors and external entrance doors;
DPF
and D
Ped
- respectively, for the staircase, the calculated difference in pressures of the outside and inside air for windows and balcony doors and external entrance doors is determined by the formula (13) for windows and balcony doors with the replacement of 0.55 by 0.28 in it and with the calculation of the specific gravity according to the formula (14) at the corresponding air temperature, Pa.
D.6Household heat input during the heating period Qint,
MJ, should be determined by the formula
Qint
= 0,0864
qintzhtAl
, (D.10)
Where qint -
the value of household heat dissipation per 1 m2 of the area of residential premises or the estimated area of a public building, W / m2, taken for:
a) residential buildings intended for citizens taking into account the social norm (with an estimated occupancy of an apartment of 20 m2 of total area or less per person) qint
= 17 W / m2;
b) residential buildings without restrictions on the social norm (with an estimated occupancy of an apartment of 45 m2 of total area or more per person) qint =
10 W / m2;
c) other residential buildings - depending on the estimated occupancy of the apartment by interpolation of the value qint
between 17 and 10 W / m2;
d) for public and administrative buildings, household heat dissipation is taken into account according to the estimated number of people (90 W / person) in the building, lighting (by installed power) and office equipment (10 W / m2), taking into account working hours per week;
zht
- the same as in formula (2), days;
Al -
the same as in D.4 /
D.7 Heat gain through windows and lanterns from solar radiation during the heating season Qs
, MJ, for four facades of buildings oriented in four directions, should be determined by the formula
Qs
=
tF
×
kF
(
AF1I1
+
AF2I2
+
AF3I3
+
AF4I4
) +
tscykscyAscyIhor
, (D.11)
Where tF
,
tscy -
coefficients that take into account the shading of the skylight, respectively, of windows and skylights by opaque filling elements, taken according to design data; in the absence of data should be taken according to a set of rules;
kF, kscy -
coefficients of relative penetration of solar radiation for light-transmitting fillings, respectively, of windows and skylights, taken according to the passport data of the corresponding light-transmitting products; in the absence of data should be taken according to a set of rules; roof windows with an angle of inclination of the infills to the horizon of 45 ° and more should be considered as vertical windows, with an angle of inclination less than 45 ° - as skylights;
AF1
,
AF2
,
AF3
,
AF4 -
the area of the light openings of the building facades, respectively oriented in four directions, m2;
Ascy -
area of skylights of roof skylights of the building, m2;
I1
,
I2
,
I3
,
I4
- the average value of solar radiation on vertical surfaces during the heating period under actual cloudiness conditions, respectively, oriented along the four facades of the building, MJ / m2, is determined by the methodology of the set of rules;
Note - For intermediate directions, the amount of solar radiation should be determined by interpolation;
Ihor -
the average value of solar radiation on a horizontal surface during the heating period under actual cloudiness conditions, MJ / m2, is determined according to a set of rules.
APPENDIX E
(required)
