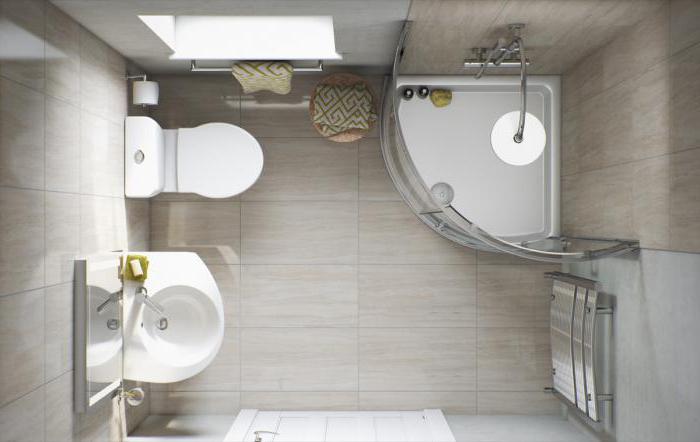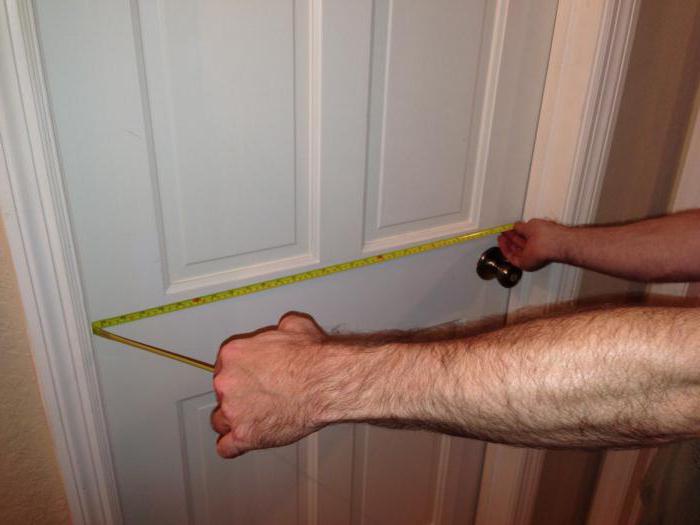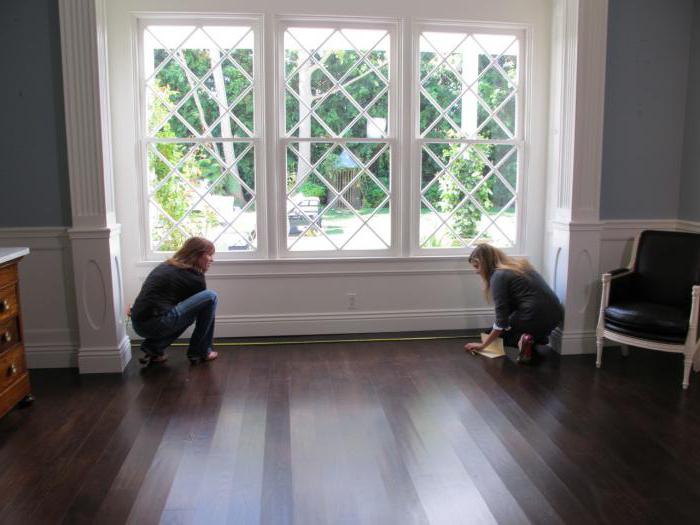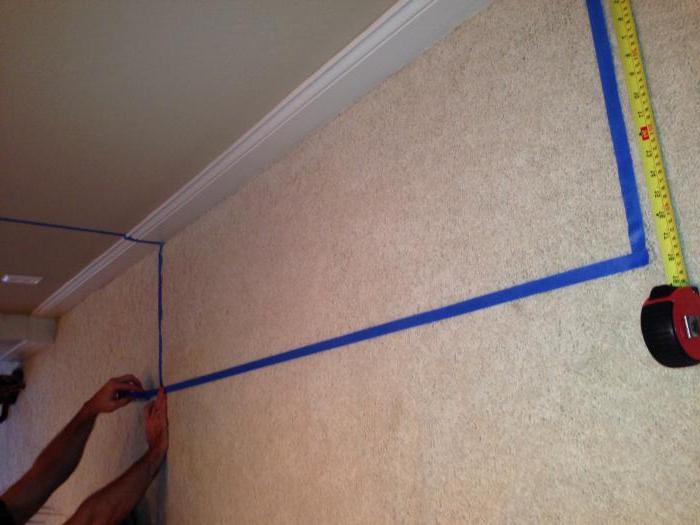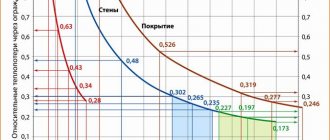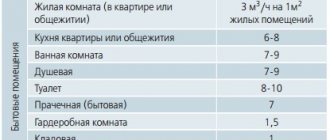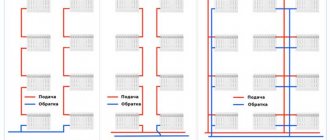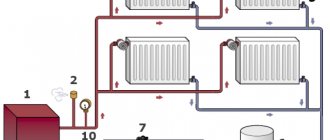What is considered the heated area of a private house
Total living area is calculated as follows: the areas of rooms and utility rooms are added. Utility rooms include bathrooms, toilets, storage rooms, built-in wardrobes, corridors, as well as a staircase located in the house. The concept of living space is practically not used in law and in practice and is more theoretical than applied in nature.
It is often necessary to know the area of the walls. This can be useful when drawing up a house plan, buying wall material (bricks, blocks, etc.), insulation, materials for interior and exterior wall decoration. Calculating the area of the walls of a house is very simple. To do this, you need to measure each of the walls and calculate their area, and then add the resulting values.
Sequence of calculations
The calculation of heating by the volume of the room is performed in the following order:
- Determination of building heat leaks... This is necessary to determine the power of the boiler and installed batteries. Heat loss should be calculated for every room with at least one external wall. To check the calculation, you need to do the following: divide the resulting value by the area of the room. The result should be a number equal to 50-150 W / m2. These are the standard values that should be striven for when calculating. A large deviation from these parameters will lead to an increase in the cost of the entire heating system.
- Temperature selection... European heating standards EN 442 establish the following temperature regime: 750C in a boiler, 650C in batteries or radiators, 200C in a room. Therefore, in order to avoid unpleasant situations, it is necessary to take these parameters.
- Calculation of the power of batteries or radiators... Here, data on heat losses in a separate room are taken as a basis.
- Hydraulic calculations... This is necessary to create efficient heating. According to hydraulic calculations, the diameter of the pipes and the parameters of the circulation pump are determined.
- The next step in calculating heat for heating is the choice of the type of boiler... It can be industrial or domestic, depending on the purpose of the heated room.
- Calculation of the volume of the heating system... This is necessary to determine the volume of the expansion tank or the built-in water tank.
How to find out what is included in the living area of a private house, and how it can be calculated
Every future homeowner needs to learn how to independently measure the total and living area in order to check the compliance of the finished building with the data declared in the project. To do this, the room must be freed from furniture, and then measure the length and width of the room. The resulting dimensions are multiplied, thus measuring the size of each room in the house.
Knowledge of all these concepts allows you to understand what the size of the house should be and to determine the requirements for the developer and designer. In addition, the total and living area are indicated in the ads when looking for a buyer for a house.
Total area and living area of the house
Due to the fact that the size of utilities depends on the area
, it is necessary that the area in the documents correspond to reality. Sometimes this requires ordering a new technical passport for a dwelling. Based on the data contained in it, a cadastral passport is drawn up, and information from it is indicated in the certificate of ownership.
People often confuse concepts such as total area and living area, the main thing is to be guided by the documents when determining the area, however, if you need to know the size of the area for specific purposes, it would not be superfluous to consult a lawyer who, knowing the legal features of a particular issue, will help to you not only in word, but also in deed.
How to determine the heated area in a private house
In case of complex shapes of the internal volume of a building, the heated volume is defined as the volume of space bounded by the internal surfaces of external fences (walls, roof or attic floor, basement floor).
n a is the average rate of air exchange of the building for the heating period, h -1, taken according to the design standards of the corresponding buildings: for residential - based on the specific standard air flow rate of 3 m 3 / h per 1 m 2 of living quarters and kitchens; for educational institutions - 16–20 m 3 / h per person; in preschool institutions - 1.5 h -1, in hospitals - 2 h -1.
How to calculate radiator sections by room volume
Upon receipt of a court decision at the office
Act on violation of the penetration regime in the Republic of Belarus
Single mother with many children benefit in 2020
Lyubertsy city court address
Payment of debt transport tax 2020 sample of filling out a payment order
Megaphone service claim
With this calculation, not only the area is taken into account, but also the height of the ceilings, because all the air in the room needs to be heated. So this approach is justified. And in this case, the technique is similar. We determine the volume of the room, and then, according to the norms, we find out how much heat is needed to heat it:
- in a panel house, 41W is required to heat a cubic meter of air;
- in a brick house for m 3 - 34W.
You need to heat the entire volume of air in the room, therefore it is more correct to count the number of radiators by volume
Let's calculate everything for the same room with an area of 16m 2 and compare the results. Let the ceiling height be 2.7m. Volume: 16 * 2.7 = 43.2m 3.
Then we will calculate for options in a panel and brick house:
- In a panel house. Heat required for heating 43.2m 3 * 41V = 1771.2W. If we take all the same sections with a power of 170W, we get: 1771W / 170W = 10.418 pieces (11 pieces).
- In a brick house. Heat is needed 43.2m 3 * 34W = 1468.8W. We count radiators: 1468.8W / 170W = 8.64pcs (9pcs).
As you can see, the difference turns out to be quite large: 11 pieces and 9 pieces. Moreover, when calculating by area, an average value was obtained (if rounded in the same direction) - 10 pcs.
What is considered a heated area in a private house
the total area of the floors (including the attic, heated basement and basement) of the building, measured within the inner surfaces of the outer walls, including the area of staircases and lift shafts; for public buildings, the area of mezzanines, galleries and balconies of auditoriums is included. (See: TSN 23-328-2001 of the Amur Region (TSN 23-301-2001 JSC). Standards for energy consumption and heat protection.)
TSN 23-333-2002: Energy consumption and heat protection of residential and public buildings. Nenets Autonomous Okrug
- Terminology TSN 23 333 2002: Energy consumption and heat protection of residential and public buildings. Nenets Autonomous Okrug: 1.5 Degree day Dd ° С × day Definitions of the term from different documents: Degree day 1.6 Glazing coefficient of the building facade ... ... Dictionary-reference book of terms of normative and technical documentation
Calculation of heating by the area of the room
The calculator proposed below provides for a calculation for a multi-layer structure, including the main layer (pos. 1), already existing insulation (if any) (pos. 2), a layer of internal (pos. 3) and external (pos. 4) finishing. If there are no layers in reality, then this item in the calculator is simply not filled.
As shown above, the floor is one of the significant sources of heat loss. This means that it is necessary to make some adjustments in the calculation for this feature of a particular room. The correction factor "g" can be taken equal to:
We recommend reading: All about benefits for liquidators of chaes who have become inv spb
Simple approaches to calculating the area of the room
In order for the calculation of the number of radiator sections by area to be made correctly, and in cold weather you feel comfortable in your home, it is necessary that the heating system meets two requirements.These conditions to some extent depend on each other, so it is hardly possible to separate them.
First, maintaining the required air temperature throughout the heated room. Naturally, the temperature indicators may differ slightly, but these deviations should be minimal. In practice, 20 ° C is considered a very comfortable indicator of the average temperature - it is it that is taken as the standard before calculating the number of batteries in the house.
Simply put, the heating system must cope with heating a certain amount of air.
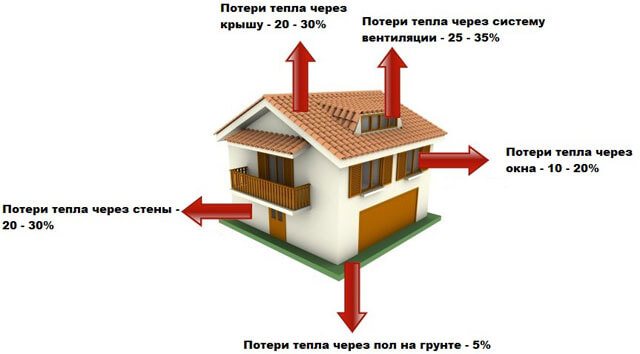
Speaking about the accuracy of calculations carried out for individual rooms, there are microclimate standards for residential buildings, they can be found in GOST 30494-96. All information is in the corresponding tables.
To perform specific tasks, the heating system must have a given heat output. Therefore, it must not only meet the needs of the premises, but also have a correct distribution, based on the area and a whole list of other equally important nuances.
In order to calculate how many batteries are needed in a room as efficiently as possible, they first calculate the required amount of thermal energy for all rooms, and the ready-made values are added and added to approximately 10% for the stock, so that the equipment does not have to work on the brink of its capabilities. Based on the results, it will be possible to judge which boiler will have to be purchased in terms of power. And calculations for each room will be required in order to understand how many radiator sections are needed per room.
Often, 100 W of thermal energy is taken as the norm per 1 m2 of area - this is considered the simplest method for those who calculate the heating power by the volume of the room with their own hands.
For miscalculations, use the formula Q = S × 100, where:
Q is the required thermal power for the room;
S - room area (m²);
100 - specific power per unit area (W / m²).
The method is pretty straightforward. The formula is used conventionally when the ceiling height does not exceed 2.5-3 m. A more accurate result can be obtained by calculating the volume of the room. In this case, the specific power is equated to the value of 41 W / m3 - if the house consists of reinforced concrete panels, and 34 W / m3 - for brick and other structures.
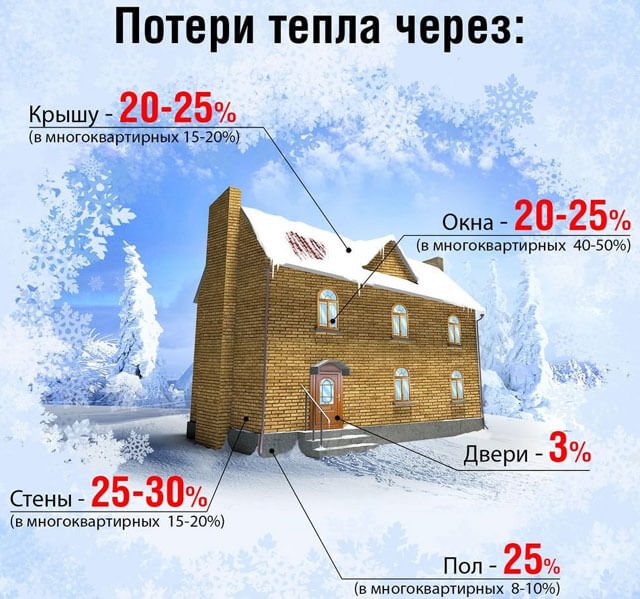

A more perfect formula looks like this Q = S × h × 41 (34), where:
h - ceiling height (m);
41 or 34 - specific power per unit volume (W / m³).
As a result, we get more accurate measurements, because in addition to the linear dimensions of the room, the parameters of the walls are also taken into account.
Gas floor heating boilers: general information
Another important aspect: the power of a floor-standing gas boiler, which is declared by its manufacturer, can usually only be in the case of a nominal pressure in the mains of 13-20 mbar. But in fact, this pressure is below 10 mbar. That is why it is better to purchase a floor-standing gas boiler with a slightly higher power.
So, a heating boiler is a special device designed to heat a room. Sometimes this kind of boilers are also used to heat water. They are subdivided depending on what kind of energy carrier is used, on the purpose and principle of fastening. Today, the best option is to use main gas - this can be seen by examining even the rating of floor-standing gas heating boilers. After all, gas is not only relatively cheap, but also practical. Moreover, in the CIS countries gas is the prevailing type of fuel.
Coefficient "e" for calculating space heating
When calculating how many sections of heating radiators per sq m to be supplied, this indicator indicates the level of insulation of the outer wall of the building. This is important as the thickness and structure of the outer wall will affect the rate at which the building is losing heat.Therefore, in order to calculate the number of battery sections per room to create an acceptable microclimate in it, you need to know how, and whether the walls of the building were insulated at all.
Numerical indicators "e", depending on the level of thermal insulation, are taken as follows:
- 1.27 - the walls of the building were not insulated;
- 1.0 - the average level of thermal insulation, that is, the thickness of the walls is 2 bricks or they are insulated from above with some kind of insulating materials;
- 0.85 - external walls are qualitatively insulated in accordance with standards and project documentation.
How to find out the degree of insulation of walls and other structural elements of a building will be described in more detail below.
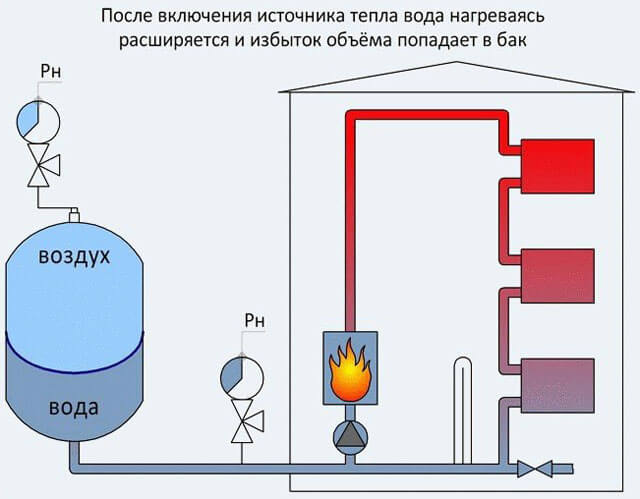

Factor "f"
Before calculating batteries for a room, it is worth considering the "f" factor, which corrects the level of heat loss depending on the height of the ceiling. Since the height of the ceilings in different houses, especially private ones, can vary significantly, different heat output of the radiators may be required to heat them.
Understanding how to calculate heating batteries for a private house, the values of the coefficient "f" will be taken as follows:
- 1.0 - for ceilings with a height not exceeding 2.7 m;
- 1.05 - if the height of the floors fluctuates between 2.8-3.0 m;
- 1.1 is the value applied to ceilings with a height of 3.1-3.5 m;
- 1.15 - the ceiling has a height of 3.6 to 4.0 m;
- 1.2 is an indicator for ceilings with a height of more than 4.1 m.
Coefficient "g"
This figure is used to calculate the number of radiators in the house as accurately as possible. It indicates the type of flooring and subfloor or the nature of the room below.
Since a significant amount of heat escapes through the floor, its structure has a significant impact on the calculation of the number of heaters. To do this, apply this correction factor.
The values of the coefficient "g" will be equal to:
- 1.4 - for floors laid directly on the ground or located above a cold, unheated room (basement or basement);
- 1.2 - if the floor laid on the ground or above a cold room was insulated with high quality;
- 1.0 - when another heated room is located under the ceiling.
Coefficient "h"
It indicates the nature of the room above the heated room. When deciding how to calculate how many batteries you need in a room, you should understand that warm air always rises up. If it flows through a cold ceiling, it will take a lot more energy to heat the room, which means more heating devices.
Therefore, the formula contains this coefficient with the values:
- 1.0 - if there is a cold attic above the ceiling;
- 0.9 - an insulated room or a warm attic is located above the upper floor;
- 0.8 - there is another heated room at the top.
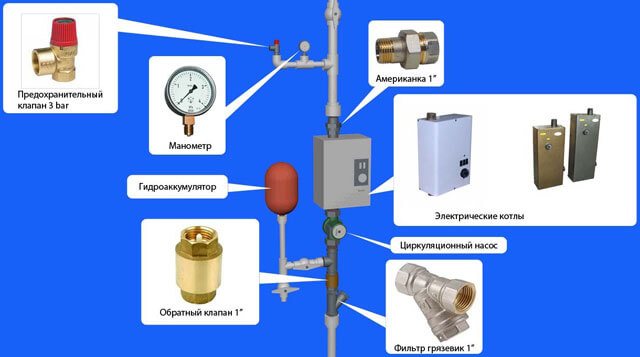

Coefficient "i"
To choose a heating radiator for the area of the room, it is also worth considering the configuration of the window openings. It is taken into account by this coefficient.
Since the window is one of the paths along which heat gradually leaves the room, how quickly it will cool down will depend on how well it is insulated. For example, wood window frames, which were widespread not so long ago, are much weaker at preventing heat leakage than modern plastic windows with double-glazed windows.
However, even plastic windows differ in the degree of insulation. In particular, if you install a double-glazed unit with two cameras (three glasses), it will be more reliable than a single-chamber (two glasses).
The numerical values of the coefficient depending on the type of windows will equal:
- 1.27 - traditional windows with wooden frames and two glass panes;
- 1.0 - windows with plastic frames and single-chamber double-glazed windows;
- 0.85 - plastic windows with two-chamber or three-chamber double-glazed windows filled with argon as well.
Coefficient "j"
This parameter allows you to adjust the heating power depending on the total glazing area.
Since heat leakage still occurs through the glazing to one degree or another, figuring out how to calculate how many radiators are needed per room, you need to take into account the number of such channels and their total area.
First of all, the ratio of the area of glass to the size of the room is determined using the formula:
x = ∑Sst: Sп,
Where ∑Sst is the total area of glass in window openings;
Sп is the area of the room.
Based on the obtained values, the desired coefficient will change as follows:
- 0,8 – 0-0,1;
- 0,9 – 0,11-0,2;
- 1,0 – 0,21-0,3;
- 1,1 – 0,31-0,4;
- 1,2 – 0,41-0,5.
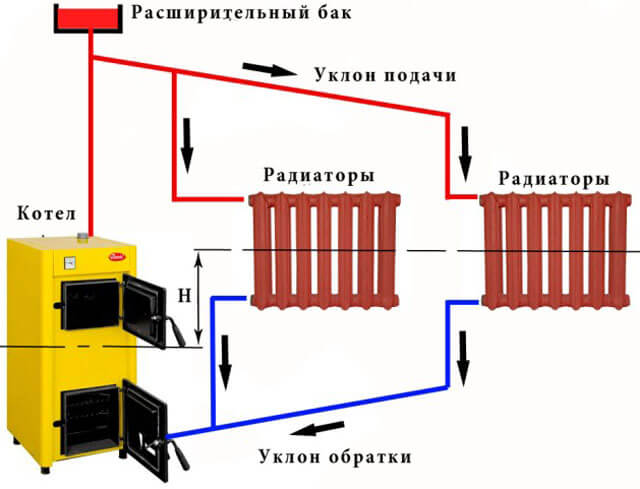

Coefficient "k"
The next factor affecting how to calculate how many radiator sections you need concerns the presence or absence of an entrance door.
If the room has one or more exits to the street or an unheated open balcony, a significant amount of cold gets into the room through them.
Given the presence of such a doorway, we give the values of this coefficient in different conditions:
- 1.0 - the room does not have an exit to the balcony or street;
- 1.3 - from the premises there is one door to the street or balcony;
- 1.7 - the room has two such doors.
Coefficient "l"
Before calculating the number of radiator sections for a room, you need to decide how they will be connected to the general heating system. Depending on how the insertion of the inlet and outlet pipelines will take place, the level of heat transfer from radiators may vary.
The values of the coefficient "l", based on the type of insert, will be as follows:
- 1.0 - diagonal connection with the supply pipe from the top, and the return pipe from the bottom;
- 1.03 - one-sided tie-in with an inlet channel from the top, and a return one from the bottom;
- 1.13 - tie-in from below, with the supply pipe connected on one side, and the return pipe on the other;
- 1.25 - diagonal connection with supply at the bottom and return at the top;
- 1.28 - one-sided tie-in - the inlet pipe is at the bottom, and the return pipe is at the top;
- 1.28 - both the inlet and outlet are located at the bottom on one side of the radiator.
Coefficient "m"
The last indicator that affects the formula for how to calculate the radiator sections per room is the location of the heating batteries.
Depending on where exactly the heating radiators will be mounted, we give the values of the correction factor "m":
- 0.9 - the battery is simply attached to the wall and the heat from it does not rest against obstacles in the form of a window sill;
- 1.0 - there is a shelf or window sill above the radiator;
- 1.07 - the battery is blocked by a protruding niche in the wall located above it;
- 1.12 - the upper part of the radiator is closed by a window sill or niche, and the front part is covered with a decorative fence;
- 1,2 - the heating battery is completely covered with a decorative box.
Although the calculation of the required thermal power of radiators for a room at first glance seems difficult, this is not entirely true. If you approach the solution of the problem consistently and calmly, then it is quite easy to understand such a large number of numbers.
To simplify your task, before calculating which battery you need in a room, it is recommended to draw up a plate into which the calculated values will fit. And the final calculation can be entrusted to the built-in calculator on the site. He himself will take into account all the subtleties and give the most accurate result.
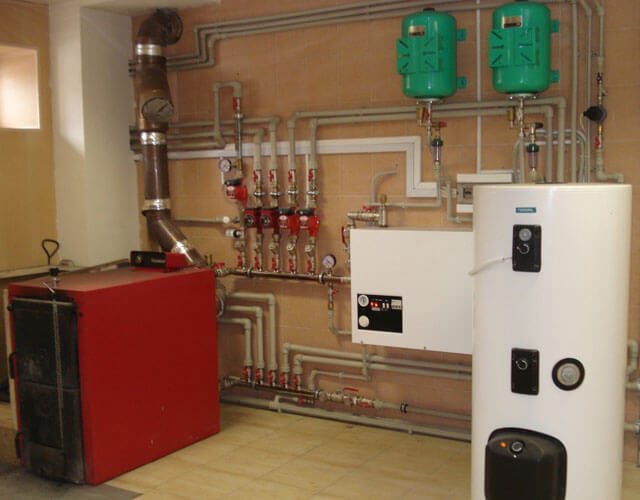

If you do not enter any of the specified parameters into the calculator, it will make calculations based on the most unfavorable forecasts, that is, the results obtained will be performed with a certain margin.
Having received data on the amount of heat required for one room using the calculator, you can calculate the total indicators of the heat output of the heating system for the whole house as a whole, simply by summing them up. Moreover, the results will be somewhat overestimated, so there is no need to be afraid of a harsh winter.
The next step is to calculate the number of heating batteries that need to be installed in the room.To do this, the data obtained will need to be divided by the specific thermal power of the battery in order to find out the heating area of one section of the aluminum radiator with rounding up the results.
If desired, each user can experiment with calculations on the calculator, substituting various initial data. In this case, the indicator of how many square meters of one section of the radiator will be enough can change in one direction or another.
If we consider the specified formula for calculating the power of the heating system of a house, then claims can be made against it only in terms of the indicators of the thermal insulation of walls and ceilings. However, for ordinary users, this approach just makes the calculation process much easier. As a rule, the share of error in connection with this parameter is small and does not significantly affect the calculation results.
Nevertheless, there is a more accurate, complete algorithm for calculations, but it is too overloaded with complex formulas and, as a rule, is incomprehensible to ordinary people who are not savvy in technical sciences.
How to determine the heated area in a private house
- the area of niches with a height of 2 meters or more should be included in the total area of the premises in which they are located. The area of arched openings should be included in the total area of the room, starting with a width of 2 meters
- the floor area under the march of the intra-apartment staircase, with a height from the floor to the bottom of the protruding structures of the march of 1.6 meters or more, should be included in the total area of the room in which the staircase is located
- the area occupied by protruding structural elements and heating stoves, as well as located within the doorway, should not be included in the total area of the premises.
The energy passport of the building includes such a criterion as "Area of heated premises". Consider a conventional MKD. With the apartments of citizens, the question is clear - clause 1.8 of the Resolution of the State Committee of the Russian Federation for Construction, Architectural and Housing Policy of 23.02.1999 No. 9 “On Approval of the Methodology for Planning, Accounting and Calculation of the Cost of Housing and Utilities Services”. Let's look at the common property of the MKD. In TSN we read - “the heated area of the building should be defined as the area of the floors (including the attic, heated basement and basement) of the building, measured within the inner surfaces of the outer walls, including the area occupied by partitions and inner walls. Ministry of Regional Development of Russia dated November 22, 2012 N 29433-VK / 19 "On clarification on the issue of accounting in the calculation of the amount of payment for utilities of the values of the total area of all premises in an apartment building, the total area of premises that are part of the common property in an apartment building, the total area of all residential premises (apartments) and non-residential premises in an apartment building, as well as on the issue of taking into account the value of the total area of premises that are part of the common property in an apartment building, when determining the standards for the consumption of utilities for general needs "
DETERMINATION OF HEATED AREAS AND VOLUMES OF BUILDINGS
5.4.1The heated area of a building should be defined as the area of the floors (including the attic, heated basement and basement) of the building, measured within the internal surfaces of the external walls, including the area occupied by partitions and internal walls. In this case, the area of staircases and elevator shafts is included in the floor area.
The heated area of a building does not include areas of warm attics and basements, unheated technical floors, basement (underground), cold unheated verandas, unheated staircases, as well as a cold attic or part of it that is not occupied by the attic.
5.4.2 When determining the area of the attic floor, an area with a height of up to an inclined ceiling of 1.2 m with an inclination of 30 ° to the horizon is taken into account; 0.8 m - at 45 ° - 60 °; at 60 ° and more - the area is measured up to the plinth.
5.4.3 The living area of a building is calculated as the sum of the areas of all common rooms (living rooms) and bedrooms.
5.4.4 The heated volume of a building is defined as the product of the heated floor area by the internal height, measured from the floor surface of the first floor to the ceiling surface of the last floor.
In case of complex shapes of the internal volume of a building, the heated volume is defined as the volume of space bounded by the internal surfaces of external fences (walls, roof or attic floor, basement floor).
To determine the volume of air that fills the building, the volume to be heated is multiplied by a factor of 0.85.
5.4.5 The area of external enclosing structures is determined by the internal dimensions of the building. The total area of the outer walls (taking into account window and door openings) is determined as the product of the perimeter of the outer walls along the inner surface by the inner height of the building, measured from the floor surface of the first floor to the ceiling surface of the last floor, taking into account the area of window and door slopes with a depth from the inner surface of the wall to the inner surface of a window or door block. The total area of the windows is determined by the dimensions of the openings in the light. The area of the outer walls (opaque part) is defined as the difference between the total area of the outer walls and the area of windows and outer doors.
5.4.6 The area of horizontal external railing (covering, attic and basement floors) is defined as the area of the floor of the building (within the inner surfaces of the external walls).
With inclined surfaces of the ceilings on the last floor, the coverage area of the attic floor is defined as the area of the inner surface of the ceiling.
PRINCIPLES FOR DETERMINING THE RATED LEVEL OF THERMAL PROTECTION
6.1 The main task of SNiP 23-02 is to ensure the design of thermal protection of buildings at a given consumption of thermal energy to maintain the established parameters of the microclimate of their premises. At the same time, sanitary and hygienic conditions must also be provided in the building.
6.2 SNiP 23-02 establishes three mandatory mutually linked standardized indicators for the thermal protection of a building, based on:
"A" - normalized values of resistance to heat transfer for individual enclosing structures of thermal protection of the building;
"B" - normalized values of the temperature difference between the temperatures of the internal air and on the surface of the enclosing structure and the temperature on the inner surface of the enclosing structure above the dew point temperature;
"In" - a standardized specific indicator of heat energy consumption for heating, which allows varying the values of the heat-shielding properties of the enclosing structures, taking into account the choice of systems for maintaining the standardized microclimate parameters.
The requirements of SNiP 23-02 will be met if, when designing residential and public buildings, the requirements of indicators of groups "a" and "b" or "b" and "c" are met, and for industrial buildings - indicators of groups "a" and "b ". The choice of indicators by which the design will be carried out belongs to the competence of the design organization or the customer. Methods and ways of achieving these standardized indicators are selected during design.
All types of enclosing structures must meet the requirements of indicators "b": to provide comfortable conditions for a person's stay and to prevent indoor surfaces from moisture, wetting and the appearance of mold.
6.3 According to the indicators "c", the design of buildings is carried out by determining the integrated value of energy saving from the use of architectural, construction, heat engineering and engineering solutions aimed at saving energy resources, and therefore it is possible, if necessary, in each specific case, to establish less than according to the indicators "a", standardized heat transfer resistance for certain types of enclosing structures, for example, for walls (but not lower than the minimum values established in 5.13 SNiP 23-02).
6.4 In the process of designing a building, the calculated indicator of the specific consumption of thermal energy is determined, which depends on the heat-shielding properties of the enclosing structures, the space-planning solutions of the building, heat release and the amount of solar energy entering the premises of the building, the efficiency of engineering systems for maintaining the required microclimate of the premises and heat supply systems. This calculated indicator should not exceed the standardized indicator.
6.5 Designing according to "c" indicators provides the following advantages:
- there is no need for individual elements of enclosing structures to achieve the normalized values of resistance to heat transfer specified by table 4 of SNiP 23-02;
- an energy-saving effect is provided due to the integrated design of the building's thermal protection and accounting for the efficiency of heat supply systems;
- great freedom of choice of design solutions during design.
Picture 1- Design scheme for thermal protection of buildings
6.6 The design scheme for thermal protection of buildings in accordance with SNiP 23-02 is shown in Figure 1. The choice of heat-shielding properties of the enclosing structures should be performed in the following sequence:
- select outdoor climatic parameters according to SNiP 23-01 and calculate the degree-day of the heating period;
- select the minimum values of the optimal parameters of the microclimate inside the building in accordance with the purpose of the building in accordance with GOST 30494, SanPiN 2.1.2.1002 and GOST 12.1.005. Establish the operating conditions for enclosing structures A or B;
- they develop the space-planning solution of the building, calculate the indicator of the compactness of buildings and compare it with the standardized value. If the calculated value is greater than the standardized value, then it is recommended to change the space-planning solution with the mole attaining the standardized value;
- select the requirements of indicators "a" or "c".
According to indicators "a"
6.7 The choice of heat-shielding properties of enclosing structures in accordance with the standardized values of its elements is performed in the following sequence:
- determine the normalized values of heat transfer resistance Rreq
enclosing structures (external walls, coatings, attic and basement floors, windows and lanterns, external doors and gates) by degree days of the heating season; check for the permissible value of the calculated temperature difference D
tp
;
- calculate the energy parameters for the energy passport, however, the value of the specific consumption of thermal energy is not controlled.
According to indicators "in"
6.8The choice of heat-shielding properties of enclosing structures based on the standardized specific consumption of thermal energy for heating a building is performed in the following sequence:
- define element-by-element norms for resistance to heat transfer as a first approximation Rreq
enclosing structures (external walls, coatings, attic and basement floors, windows and lanterns, external doors and gates), depending on the degree-day of the heating period;
- assign the required air exchange in accordance with SNiP 31-01, SNiP 31-02 and SNiP 2.08.02 and determine the domestic heat emission;
- assign a building class (A, B or C) in terms of energy efficiency and, in the case of choosing class A or B, set the percentage of reduction in standardized unit costs within the normalized values of deviations;
- determine the standardized value of the specific consumption of thermal energy for heating the building, depending on the class of the building, its type and number of storeys and correct this value in the case of assigning class A or B and connecting the building to a decentralized heat supply system or stationary electric heating;
- calculate the specific consumption of thermal energy for heating the building for the heating period, fill out the energy passport and compare it with the standardized value. The calculation is completed if the calculated value does not exceed the standardized value.
If the calculated value is less than the standardized value, then the following options are enumerated so that the calculated value does not exceed the standardized value:
- a decrease in comparison with the normalized values of the level of thermal protection for individual building fences, primarily for walls;
- changing the space-planning solution of the building (size, shape and layout of sections);
- selection of more efficient heat supply, heating and ventilation systems and methods of their regulation;
- by combining the previous options.
As a result of enumerating options, new values of the normalized heat transfer resistances are determined Rreq
enclosing structures (external walls, coatings, attic and basement floors, windows, stained-glass windows and lanterns, external doors and gates), which may differ from those chosen as a first approximation both in the smaller and larger directions. This value should not be lower than the minimum values specified in 5.13 SNiP 23-02.
Check for the permissible value of the calculated temperature difference Dtp
.
6.9 Calculate thermal energy parameters in accordance with section 7 and fill out an energy passport in accordance with section 18 of this Code of Rules.
Previous1Next
How to correctly calculate the area of a house in 2020
- the design of future housing is in progress;
- it is required to carry out construction and it is necessary to calculate the amount of material required in this case;
- finishing work inside the premises - usually the consumption of materials is calculated based on square meters;
- for registration of home ownership in the bodies of Justice;
- if you need to rent out the property;
- repair work both inside and outside the premises;
- registration of a contract for the purchase and sale of housing;
- preparation of a special technical plan for the bureau of technical expertise.
Dear Readers! The article talks about typical ways of solving legal issues, but each case is individual. If you want to know how solve exactly your problem - contact a consultant:
What documents are needed when increasing the heated area in a private house
It should be noted that the process can be a little more complicated if the building belongs to the list of objects of cultural or historical heritage. In this case, interested persons will have to visit several instances, including the territorial department dealing with the protection of architectural monuments.
The application must be accompanied by a technical passport for each room. The process of agreeing on redevelopment in a private house does not differ from the procedure for making changes to premises in apartments of multi-storey buildings.
Heated area of a residential building
I pay for the central heating of the apartment according to the tariff (without meter). The registration certificate for the apartment says: Living area -55.8 sq.m, Auxiliary premises area - 18.4 sq.m, Total area - 74.2 sq.m. The personal account for heating payment of OOO LUKOIL-Teplotransportnaya Kompaniya states: Heated area 62.2 sq. M. m.
That is, 1.8 kW of power is needed per hour to heat 18 square meters. This result must be divided by the amount of heat that the heating radiator section emits per hour. If the data in his passport indicates that this is 170 W, then the next stage of calculations looks like this:
Calculation of the number of radiator sections
After we know the power required to heat the room, we can calculate the radiators.
In order to calculate the number of radiator sections, you need to divide the calculated total power by the power of one section of the device. To carry out calculations, you can use the average indicators for different types of radiators with a standard axial distance equal to 50 cm:
- for cast iron batteries, the approximate power of one section is 160 W;
- for bimetallic - 180 W;
- for aluminum - 200 W.
Reference: the axial distance of the radiator is the height between the centers of the holes through which the coolant is supplied and removed.
For example, we will determine the required number of sections of a bimetallic radiator for a room with an area of 15 sq. m. Suppose that you calculated the power in the simplest way by the area of the room. We divide the 1500 W power required for its heating by 180 W. We round the resulting number 8.3 - the required number of bimetallic radiator sections is 8.
Important! If you decide to choose batteries of non-standard size, find out the power of one section from the passport of the device.
Calculation of heating radiators - how not to miscalculate with the number of sections
Private houses and large modern apartments do not fall under the standard calculations in any way - there are too many nuances to consider. In these cases, you can apply the most accurate calculation method, in which these nuances are taken into account. Actually, the formula itself is very simple - a student can cope with this, the main thing is to choose the right coefficients that take into account the characteristics of a house or apartment that affect the ability to save or lose thermal energy. So here's our exact formula:
The most important thing - do not trust the numbers voiced at random by all kinds of "consultants" who by eye (even without seeing the room!) Tell you the number of sections for heating. As a rule, it is significantly overestimated, which is why you will constantly overpay for excess heat, which will literally go through the open window. We recommend using several methods for calculating the number of radiators.
How to calculate the number of radiator sections
There are several methods for calculating the number of radiators, but their essence is the same: find out the maximum heat loss in a room, and then calculate the number of heating devices required to compensate them.
There are different calculation methods. The simplest ones give approximate results. Nevertheless, they can be used if the premises are standard or apply coefficients that allow taking into account the existing "non-standard" conditions of each particular room (corner room, exit to the balcony, full-wall window, etc.). There is a more complex calculation using the formulas. But in fact, these are the same coefficients, only collected in one formula.
There is one more method. It determines the actual losses. A special device - a thermal imager - determines the real heat loss. And on the basis of these data, they calculate how many radiators are needed to compensate them. Another good thing about this method is that the thermal imager clearly shows where the heat is most actively removed. This can be a defect in work or building materials, a crack, etc. So at the same time you can straighten things out.
The calculation of radiators depends on the heat loss in the room and the rated heat output of the sections.
Heated area of the apartment: did you calculate correctly?
A: According to article 15 of the Housing Code of the Russian Federation, residential premises are considered to be isolated premises, which are immovable property and are suitable for permanent residence of citizens (meets the established sanitary and technical rules and regulations, and other legal requirements). The total area of a residential premises consists of the sum of the area of all parts of such premises, including the area of premises for auxiliary use, intended to satisfy citizens' household and other needs related to their living in a residential area, with the exception of balconies, loggias, verandas and terraces. In accordance with the Rules for the Provision of Communal Services to Citizens, approved by the Decree of the Government of the Russian Federation No. 307 dated May 23, 2006, when calculating the amount of payment for heating, the total area of the living space is taken into account
.
Thus, the balcony and loggia are not included in the heated living area, and the bathroom and toilet are included.
Probably, in your case, the indicator "heated area" was calculated before the entry into force of the Rules for the provision of utilities (2006) by excluding the areas of unheated premises (loggias, balconies, verandas, terraces and cold storage rooms, vestibules) from the total area of the apartment on the basis of the rules for calculating the area. This can be confirmed by those. passport for the apartment.
Private house projects
The area of a residential building does not include the area of the underground for ventilation of a residential building, an unexploited attic, a technical underground, a technical attic, non-apartment utilities with vertical (in canals, mines) and horizontal (in the interfloor space) wiring, vestibules, porticos, porches, outdoor open stairs and ramps, as well as the area occupied by protruding structural elements and heating stoves, and the area within the door
А.2.1 The area of apartments is determined as the sum of the areas of all heated rooms (living rooms and auxiliary rooms intended to meet domestic and other needs), excluding unheated rooms (loggias, balconies, verandas, terraces, cold storage rooms and vestibules).
Calculation of heating by the area of the room
Note: the external finishing layers of ventilated structures of the facade or roof (for example, siding or roofing material) are not taken into account, since their thermal resistance does not have a significant effect on the overall insulation.
Naturally, the amount of heat loss through all building structures of the building will very much depend on the level of winter temperatures. It is quite understandable that during the winter the thermometer readings "dance" in a certain range, but for each region there is an average indicator of the lowest temperatures characteristic of the coldest five-day period of the year (usually this is typical of January). For example, below is a schematic map of the territory of Russia, on which approximate values are shown in colors.
Beginning of work
Firstly, before calculating the heat consumption for heating a building, you should study the project documentation, where there is data on all the dimensions of each individual room, the dimensions of windows and doors.
Secondly, it is necessary to obtain information about the location of the house in relation to the cardinal points and the climate of the area.
Thirdly, you need to collect data on the height of the walls and the properties of the material that was used to make them.
Fourthly, you should study the parameters of the materials of the floor and ceiling.
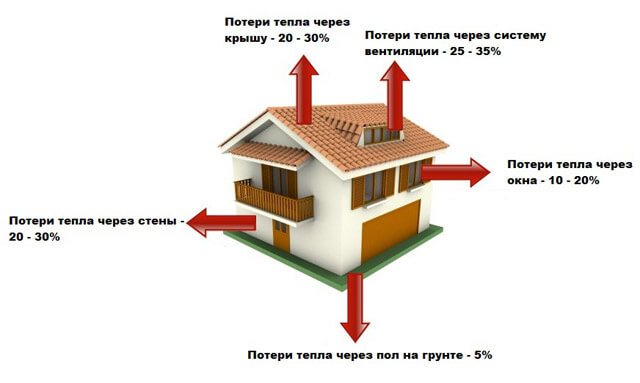

After processing all the information, you can start calculating the heating load by area. In addition, the information obtained will be useful when performing hydraulic calculations. When calculating the heat load for heating a building, important factors must be taken into account.
The calculation of heating and heating load of a house is calculated in order to find out how much heat is lost during the operation of the house, and to determine the main parameters of the boiler. In particular, the power of the heating unit is determined by the formula:
Mk = Tp * 1.2.
Here Mk is the power of the boiler, Tp is the amount of outgoing heat, and 1.2 is the safety factor, in most cases it is 20%.
The safety factor is necessary to compensate for unforeseen heat losses, such as poor thermal insulation of windows and doors, a decrease in temperature or pressure in the gas supply system.
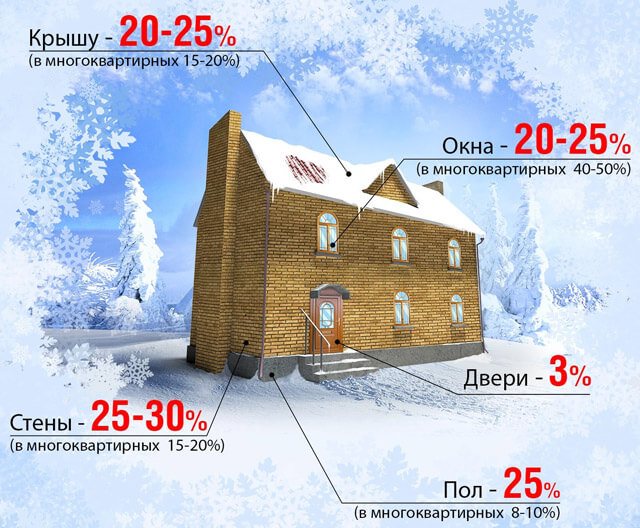

When calculating the heating of an industrial premises by its volume, it should be understood that heat losses are unevenly distributed throughout the building. The specific thermal characteristic for heating is an important parameter that must be taken into account in advance in the calculations.
The average values of each building element are as follows:
- External walls account for about 40% of the total heat loss.
- Up to 20% of heat is lost through window openings.
- Floors and ceilings conduct up to 10% of the heat.
- Ventilation and doorways contribute 20% to heat loss.
To determine the amount of heat loss, the formula is used:
Tp = UDtp * Pl * K1 * K2 * K3 * K4 * K5 * K6 * K7.
Here, each indicator is determined individually.
UDtp is the specific value of heat losses, which in most cases is equal to 100 W / m2.
Pl is the area of the room.
K1 - coefficient, the value of which depends on the type of windows. With traditional windows installed, the coefficient is 1.27. For two-chamber double-glazed windows, the value 1 is taken into account, for three-chamber analogs - 0.85.
K2 - the degree of thermal insulation of the walls. Consideration should be given to the thickness and thermal conductivity of the materials from which the walls, floor and ceiling are made. For concrete block or panel houses, a value between 1.25 and 1.5 is used. For buildings made of timber or logs - 1.25. For foam concrete blocks, take a coefficient of 1. For masonry 1.5 bricks - 1.5, 2.5 bricks - 1.1.
K3 - the ratio of the area of the windows and the floor. This value is considered very important when calculating the heat consumption for heating: the larger the volume of windows in relation to the floor area, the greater the heat loss. If the ratio of the areas of windows and floor is 10-20%, then a coefficient of 0.8-1 should be used for calculations. For a ratio of 21-30%, take the value 1.1-1.2. With a ratio of areas from 31 to 50%, the coefficient is 1.3-1.5.
K4 is the minimum temperature value from the outside of the house. Everyone understands that with a decrease in the air temperature outside the building, heat loss increases. For temperatures up to -100C, a coefficient of 0.7 should be taken, and at temperatures from -10 to -15 degrees, a value of 0.8-0.9 is used. In case of frost up to -250C, a coefficient of 1-1.1 is taken. If it is very cold outside, up to -35 degrees, then the value 1.2-1.3 is used in the calculation.
K5 - the number of external walls of the building. This factor has a significant impact on the amount of waste heat. If there is one external wall, then the coefficient is 1, if there are two walls, then the value 1.2 is taken. For the three outer walls, the value 1.22 is used, and for the four, 1.33.
K6 is the number of floors in the building. The number of storeys in a building is also important when calculating heat losses. If the building has more than two floors, then the calculations are carried out taking into account the coefficient 0.82. In the presence of a warm attic, a coefficient of 0.91 should be applied, if the attic is not insulated, then the figure is changed to 1.
K7 - the height of the room. The coefficient depends on the height of the walls as follows: for 2.5 meters -1, for 3 meters - 1.05, for 3.5 meters - 1.1, for 4 meters - 1.15, for 4.5 meters - 1, 2.


To understand the application of the coefficients, you can perform approximate calculations for a specific structure with specific parameters:
- Glazing is made of triple glass units, K1 is 0.85.
- A house from a bar, therefore, K2 is 1.25.
- The area of the window openings and the floor is in the ratio of 30%, that is, K3 = 1.2.
- The lowest temperature outside the house is about -25 degrees, K4 = 1.1.
- The house has three outer sides, K5 = 1.22.
- The building is one-story with an insulated attic room, K6 is 0.91
- The height of the walls is 3 meters, K7 = 1.05.
- House area 100 m2.
Substituting the data into the formula, we get the following:
TP = 100 * 100 * 0.85 * 1.25 * 1.2 * 1.1 * 1.22 * 0.91 * 1.05 = 16349.0828.
Consequently, the heat losses will be approximately 16.5 kW. The known value of heat loss makes it possible to calculate the boiler power according to the given formula:
Mk = 17.5 * 1.2 = 21 kW.
What premises are considered to be heated in a private house
Under one roof of the residential building there is a garage with an entrance from the street. Built with all the required documents and permits. I carried out state registration only for a residential building without a garage area. There is a desire to make a pantry from the garage. The question is whether the new pantry area will already be included in the total area of the house. And what are the step-by-step actions to resolve the issue. Is the dacha amnesty appropriate? thanks
6. * The area of premises of residential buildings should be determined by their dimensions, measured between the finished surfaces of walls and partitions at floor level (excluding skirting boards). When determining the area of the attic room, the area of this room is taken into account with a sloped ceiling height of 1.5 m at an inclination of 30 ° to the horizon, 1.1 m - at 45, 0.5 m - at 60 ° or more. For intermediate values, the height is determined by interpolation. The area of the room with a lower height should be taken into account in the total area with a factor of 0.7, while the minimum wall height should be 1.2 m with a ceiling tilt of 30 °, 0.8 m at -45 ° - 60 °, not limited with a tilt of 60 ° and more.
How is the total area of a dwelling calculated?
02.05.2017
Intending to buy an apartment, what do we immediately pay attention to? The first thing that comes to mind is the price of the issue, which, in turn, is formed according to many criteria, including the size of the living space. Naturally, this issue arises very acutely when making any real estate transaction, therefore, the ability to correctly calculate the area of \ u200b \ u200bresidential premises is a necessity. This is what will be discussed in this article. The ability to independently calculate the area of \ u200b \ u200bthe living space is a great advantage:
1. When you need to find out the total area of the room. 2. When it is necessary to determine the living area of the premises. 3. Calculate the exact amount for the provision of utility bills.
How to determine the total area of a room?
According to the norms of the Housing Code of the Russian Federation, the total area of the premises includes the sum of the areas of all rooms in the apartment, including the sum of auxiliary premises (kitchen; toilet; bathroom), excluding the area of loggias, balconies and terraces. In official documents, such as the BTI, for some individual apartments or residential buildings, the technical inventory authorities include the area of outdoor premises in the calculation, but with a reduced coefficient. There is a certain standard for them: Loggias –0.5. Terraces and balconies-0.3
Cold storerooms or cellars - 0.1.
It is also important to remember that when calculating the living area of a private house, the area is not taken into account:
1.Wings. 2. Verandas. 3. Attic rooms and outdoor stairs. 4. The total area does not include those elements that are used for heating - stoves.
How to determine the living area of a room?
It is important to know that such a concept as "living space of a premise" is not provided for in the new legislation of the Housing Code of the Russian Federation, however, this does not exclude the actual definition of this area in practice. BTI specialists include the entire area in the calculation plan, excluding external structures.
The living area of a room is determined by the sum of all living rooms, i.e. the corridor, kitchen and bathrooms are not taken into account in the calculation, we only count the premises in which we directly live.
It is interesting to note that the room, which has niches, arches and stairs, is not included in the general calculation of the area. But here, too, there are some nuances:
1. For example, a niche whose height is less than 2 meters should not be taken into account when calculating the area.
2. Staircases. The area under the staircase is not taken into account if it does not exceed 1.5 meters.
3. Door arches and openings are not taken into account if their width is less than 2 meters.
As for the attic floors, when calculating this area, you need to take into account many nuances, one of which is an inclined ceiling. With sloped roofs, the area is measured at floor level:
1.with a height from floor to sloped ceiling of 1.5 meters with an inclination of 30 degrees to the horizon;
2.1.1 meters at 45 degrees;
3.5 meters at 60 degrees.
Real example
Before measuring the total area, let's first release one wall. Using a tape measure and a plumb line, we will measure the wall area along the length and width, this is best done along the length of the plinth. We also do the same with all the walls. We summarize the result obtained on paper. "D" (length) multiplied by "H" (width), we get "S" (area).
Summarize
As noted earlier, the ability to independently determine the area of an apartment will help you in many aspects:
- If we are talking about buying an apartment, you can double-check the area declared in the contract with the developer. - If you are going to sell an apartment, again, information about the area of the object being sold will be simply necessary. - When determining the cost of utility bills.
Naturally, the area of the premises is registered in the passport of each apartment, however, it is in your best interest to learn how to determine it yourself.
Source: https: //living.ru/articles/kvartiry/kak-schitaetsya-obshchaya-ploshchad-zhilogo-pomeshcheniya/
How to calculate the area of a house - calculation formula
The results of the measurements should be recorded, making notes - this step will facilitate the task in the event that you are going to undertake any more work in the house in the future. After that, you need to add up all the measurement results obtained by you for each room. The calculated value will become an indicator of the living area of your home ownership.
The home ownership zone, conventionally referred to as residential, is a space intended directly only for the residence of household members. The common home area includes all the separate rooms available in the house, as well as various auxiliary zones. Hence, we can conclude that the house area allocated for living space is always much less than the total.
Calculation of payment for heating in a residential building (household)
Comments (1)
Despite the fact that today many residential buildings (households) or, as they are also called private houses, have autonomous sources of thermal energy, that is, their own stoves, boilers for the production of heating, there are also residential buildings that have centralized heat supply.
For such residential buildings, the current legislation provides for methods for calculating the amount of payment for heating, which are indicated in the Rules approved by the Decree of the Government of the Russian Federation dated 06.05.2011 No. 354, “On the provision of utilities to owners and users of premises in apartment buildings and residential buildings " (hereinafter referred to as the Rules).
Calculation of payment for heating in a residential building
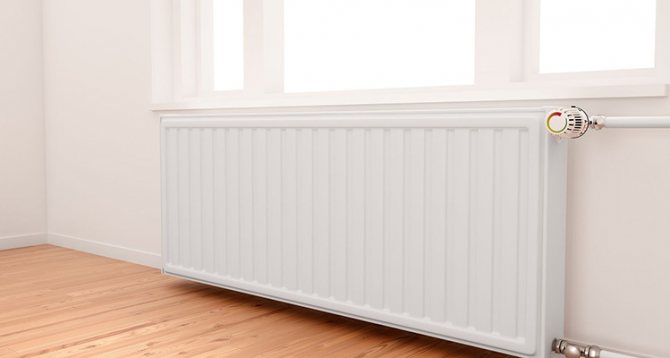

According to the Rules, consumers of residential buildings (households, private houses) pay a fee for heating provided in the dwelling (that is, directly in the house), and for heating consumed when using the land plot and outbuildings located on it.
For residential buildings, equipped with an individual metering device heat energy will be charged for heating according to the indications of such metering device.
If a the residential building is not equipped with an individual metering device heat energy, then the heating fee will be calculated based on the consumption standard for a residential building, and also will be additionally calculated payment for heating consumed when using the land and outbuildings located on it.
The choice of the formula and methodology for calculating the amount of payment for heating a residential building (household, private house) will depend on the presence or absence of an individual metering device for heat energy in a residential building, as well as the period of payment for heating (heating period or evenly throughout the year), which installed in a specific region.
Calculation No. 1 - A residential building (household, private house) is equipped with an individual metering device for heat energy, the calculation of the amount of payment for heating is carried out during the heating season
Calculation No. 2 - A residential building (household, private house) is equipped with an individual metering device for heat energy, the calculation of the amount of payment for heating is carried out evenly throughout the year (12 months)
Calculation No. 3 - A residential building (household, private house) is not equipped with an individual metering device for heat energy, the calculation of the amount of payment for heating is carried out during the heating season
Calculation No. 4 - A residential building (household, private house) is not equipped with an individual metering device for heat energy, the calculation of the amount of payment for heating is carried out evenly throughout the year (12 months)
Calculation No. 5 - Calculation of payments for heating (thermal energy) consumed when using the land plot and outbuildings located on it, in the absence of an individual thermal energy meter in a residential building (household, private house)
Calculation No. 1 A residential building (household, private house) is equipped with an individual metering device for heat energy, the calculation of the amount of payment for heating is carried out during the heating season.
Formula No. 3 (5) of Appendix No. 2 of the Rules is used in the case of:
→ Residential building (home ownership, private house) equipped with an individual metering device for thermal energy.
→ The calculation of the amount of payment for heating is carried out during the heating season.
The calculation of the size of the fee according to the formula No. 3 (5) will be based on actual readings of your individual metering device for heat energy and heat tariffset in your area for your service provider.
FORMULA No. 3 (5) ACCORDING TO THE RULES:
Pi = ViП х ТТ
IN FORMULA # 3 (5) THE FOLLOWING VALUES ARE USED:
Pi is the amount of payment for heating in a residential building (household), which will result from the calculation in rubles.
ViП - volume (amount) of heat energy consumed according to the indications of an individual metering device, when paid during the heating period.
TT is the tariff for heat energy, established in accordance with the legislation of the Russian Federation.
An example of calculating the amount of payment FOR HEATING A RESIDENTIAL (private) HOUSE according to the formula No. 3 (5) when paid during the heating period
INITIAL DATA FOR CALCULATION
In your residential (private) house an individual metering device for heat energy (heating) is installed.
The calculation of the amount of payment for heating in your region is made during the heating season.
According to the indications of an individual metering device for the billing period (month) you consumed 1.5 gigacalories (Gl) thermal energy.
Heating (heat) tariff for your region and service provider is 1800 rubles for 1 gigacalorie.
The heating fee for your home will be calculated as follows:
1.5 Gl x 1800 rubles. = 2700 rubles.
2700 rubles - payment for heating in your house according to the indications of the IPU.
Calculation No. 2 The residential building (household) is equipped with an individual metering device for heat energy, the calculation of the amount of payment for heating is carried out during the year (12 months).
Formula No. 3 (5) of Appendix No. 2 of the Rules is used in the case of:
→ Residential building (home ownership, private house) equipped with an individual metering device for thermal energy.
→ The calculation of the amount of payment for heating is carried out evenly throughout the calendar year (12 months).
If in your region a decision is made to pay for heating during the calendar year in equal installments, then the calculation of the amount of payment is made according to the formula 3 (5) Of the rules using the average monthly readings of an individual meter thermal energy. In the first quarter of the year following the billing year, adjusting the size of the board taking into account the actual readings individual metering device according to the formula No. 3 (4) Of the rules.
FORMULA No. 3 (5) ACCORDING TO THE RULES:
Pi = ViП х ТТ
IN FORMULA # 3 (5) THE FOLLOWING VALUES ARE USED:
Pi is the amount of payment for heating in a residential building (household), which will result from the calculation in rubles.
ViП - volume (amount) of heat energy based on the average monthly consumption of an individual metering device, when paid evenly throughout the calendar year.
TT is the tariff for heat energy, established in accordance with the legislation of the Russian Federation.
FORMULA No. 3 (4) ACCORDING TO THE RULES:
Pi = Pkpi - Pnpi,
IN FORMULA # 3 (4) THE FOLLOWING VALUES ARE USED:
Pkpi - the amount of payment for the heating utility service consumed over the past year in a residential building that is equipped with an individual metering device, determined according to the formula 3 (5), based on the readings of an individual thermal energy meter.
Pnpi is the amount of payment for utility services for heating, accrued over the past year to a consumer in a residential building that is equipped with an individual metering device, determined according to the formula 3 (5), based on the average monthly volume of heat energy consumption for the previous year.
An example of calculating the amount of payment FOR HEATING A RESIDENTIAL (private) HOUSE according to the formula No. 3 (5) when paid during a calendar year
INITIAL DATA FOR CALCULATION
In your residential (private) house an individual metering device for heat energy (heating) is installed.
The calculation of the amount of payment for heating in your region is made evenly throughout the year (12 months).
Heat energy volume in 2020 according to your individual metering device for heating was 8.4 Gl.
Heat energy volume in 2020 according to your individual metering device for heating was 7.6 Gl.
Heating (heat) tariff for your region and service provider is 1800 rubles for 1 gigacalorie.
The heating fee for your home will be calculated as follows:
1. Let's calculate the average monthly heating fee in 2020 according to the readings of an individual meter for the previous 2018.
To do this, we divide the volume of heat energy for the previous 2020 according to your individual metering device for heating (8.4 Gl) by 12 (number of months) and multiply by the tariff set for heat energy (1800 rubles).
(8.4 Gl / 12 months) x 1800 rubles. = 1260 rubles.
1260 rubles - monthly payment for heating in your house.
So according to formula 3 (5) we have determined that the monthly heating bill for 12 months in 2020 will be 1260 RUB, the annual amount that you pay will be RUB 15120 (1260 rubles x 12 months)
According to the actual readings of an individual metering device for 2019, you consumed 7.6 Gcal, which equals 13680 RUB (7.4 Gl x 1800 rubles).
The 2020 fee adjustment according to Formula 3 (4) will look like this:
13680 RUB - 15 120 rubles. = -1440 RUB
That is, from the size of the heating payment for the previous year (2019), according to the actual readings of the individual metering device (13,680 rubles), it is necessary to subtract the amount of the payment that was actually presented for payment (15,120 rubles). The difference, that is, an overpayment, in the amount of 1440 rubles. is deductible.
Calculation No. 3 A residential building (household, private house) is not equipped with an individual metering device for heat energy, the calculation of the amount of payment for heating is carried out during the heating season.
Formula No. 2 of Appendix No. 2 of the Rules is used in the case of:
→ Residential building (home ownership, private house) not equipped with an individual metering device for heat energy.
→ The calculation of the amount of payment for heating is carried out during the heating season.
The calculation of the size of the fee according to the formula No. 2 will be based the total area of your home, standard set for thermal energy and heat tariffset in your area for your service provider.
FORMULA No. 2 ACCORDING TO THE RULES:
Pi = Si x NT x TT
FORMULA # 2 USE THE FOLLOWING VALUES:
Pi is the amount of payment for heating in a residential building (household), which will result from the calculation in rubles.
Si is the total area of a residential building for which the payment is calculated.
NT is the standard for the consumption of communal heating services.
TT is the tariff for heat energy, established in accordance with the legislation of the Russian Federation.
An example of calculating the amount of payment FOR HEATING OF A RESIDENTIAL (private) HOUSE according to formula No. 2 when paid during the heating period
INITIAL DATA FOR CALCULATION
Your residential (private) house not equipped with an individual metering device for heat energy (heating).
The calculation of the amount of payment for heating in your region is made during the heating season.
Heating standard (heat energy) in your region is 0.023 Gcal / m2.
The total area of your house is 84 m2.
Heating (heat) tariff for your region and service provider is 1800 rubles for 1 gigacalorie.
The heating fee for your home will be calculated as follows:
84 m2 x 0.023 GKL x 1800 rubles. = 3477.60 rubles.
3477.60 rubles - payment for heating in your house for the billing period
Calculation No. 4 Residential house (household, private house) is not equipped with an individual metering device for heat energy, the calculation of the amount of payment for heating is carried out evenly throughout the year (12 months).
Formula No. 2 (1) of Appendix No. 2 of the Rules is used in the case of:
→ Residential building (home ownership, private house) not equipped with an individual metering device for heat energy.
→ The calculation of the amount of payment for heating is carried out evenly throughout the year (12 months).
The calculation of the size of the fee according to the formula No. 2 (1) will be made on the basis of the total area of your home, standard set for thermal energy, heat tariffset in your area for your service provider, as well as the coefficient of the frequency of payment of heating bills. (The application of the coefficient of periodicity of payment for heating will be discussed below in the calculation example).
FORMULA No. 2 (1) ACCORDING TO THE RULES:
Pi = Si x (NT x K) x TT
IN FORMULA # 2 (1) THE FOLLOWING VALUES ARE USED:
Pi is the amount of payment for heating in a residential building (household), which will result from the calculation in rubles.
Si is the total area of a residential building for which the payment is calculated.
NT is the standard for the consumption of communal heating services.
K is the coefficient of the frequency of payment by consumers for utility services for heating, equal to the number of months of the heating period, including incomplete months, to the number of months in a calendar year. It is used for the standards in force in your region, approved for the heating period.
TT is the tariff for heat energy, established in accordance with the legislation of the Russian Federation.
An example of calculating the amount of payment FOR HEATING A RESIDENTIAL (private) HOUSE according to the formula No. 2 (1) when paid within a calendar year (12 months)
INITIAL DATA FOR CALCULATION
Your residential (private) house not equipped with an individual metering device for heat energy (heating).
The calculation of the amount of payment for heating in your region is made during a calendar year (12 months).
Heating standard (thermal energy), approved for the heating season, in your region is 0.028 Gcal / m2.
The total area of your house is 84 m2.
The coefficient of periodicity of payment by consumers is 0.583 (that is, the number of months of the heating season in your region - 7 months must be divided by the number of months in a year - 12 months: 7/12 = 0.583) (K - in the formula);
Heating (heat) tariff for your region and service provider is 1800 rubles for 1 gigacalorie.
The heating fee for your home will be calculated as follows:
84 m2 x (0.028 hl x 0.583) x 1800 rubles. = 2,468.19 rubles.
2468.19 rubles - payment for heating in your house for the billing period
Calculation No. 5 - Calculation of payment for heating (thermal energy) consumed when using the land plot and outbuildings located on it, in the absence of an individual metering device for heat energy in a residential building (household, private house)
If your residential building (household, private house) is not equipped with an individual metering device for heating (thermal energy), then in accordance with paragraph 49 of the Rules, you must additionally pay for heating (thermal energy) consumed when using the land plot and located on there are outbuildings.
The calculation in this case will be made according to the formula No. 22 Appendix No. 2 of the Rules, based on the consumption rate set for heat energy for heated outbuildings, the area of heated outbuildings located on the land plot, as well as the tariff set for heat energy for your region and service provider.
FORMULA No. 22 ACCORDING TO THE RULES:
K - the number of directions for using the communal heating service when using the land plot and outbuildings located on it in a residential building (household)
Bk.i - the area of the heated outbuildings located on the land
Nkku is the standard set for heating (thermal energy) for heated outbuildings located on a land plot
Tkrtarif (price) for heating (thermal energy) established for your region and service provider in accordance with the legislation of the Russian Federation
An example of calculating the amount of payment FOR HEATING, consumed when using a land plot and outbuildings located on it according to formula No. 22
INITIAL DATA FOR CALCULATION
Your residential building (home ownership) not equipped with an individual metering device for heat energy (heating).
There is a garage with an area of 25 m2 on the land plot of the household.
The standard for heating (thermal energy) for heated outbuildings located on the land plot of the household is 0.017 Gl / 1 m2.
Heating (heat) tariff for your region and service provider is 1800 rubles for 1 gigacalorie.
The amount of payment for heating consumed when using the land plot and outbuildings located on it will be calculated as follows:
25 m2 x 0.017 GKL x 1800 rubles. = 765.00 rubles.
765.00 rubles - payment for heating consumed when using the land plot and outbuildings located on it for the billing period
Previous post Calculation of heating in an apartment building for the period from 2020 to 2020
Next post Calculation of payment for heating in an apartment building from January 01, 2020
