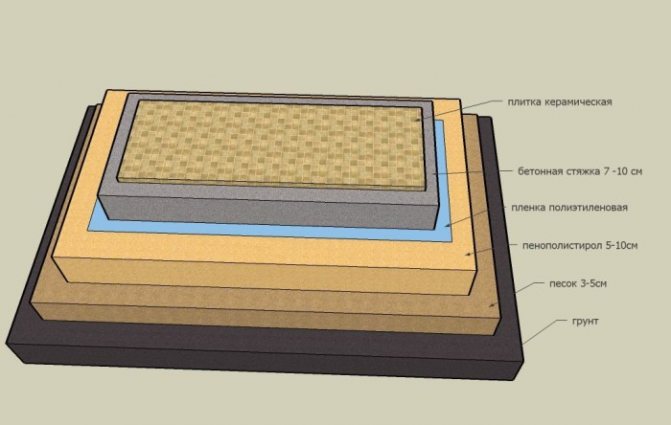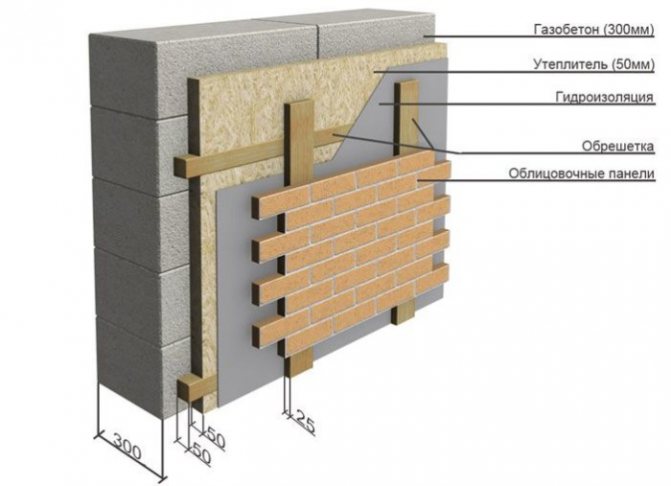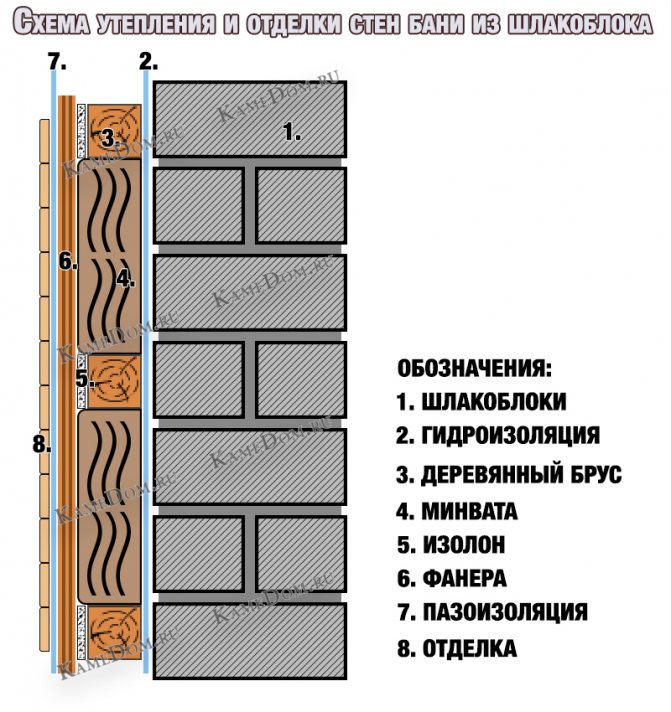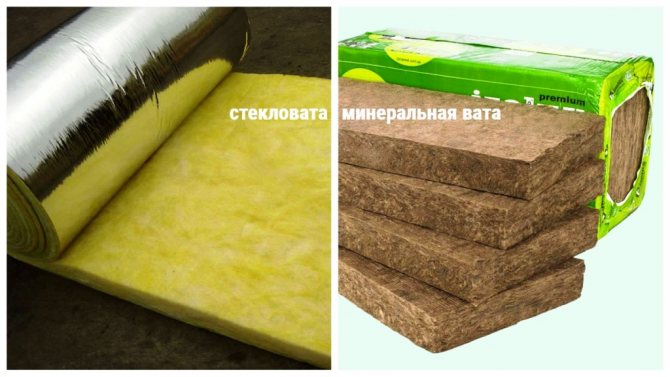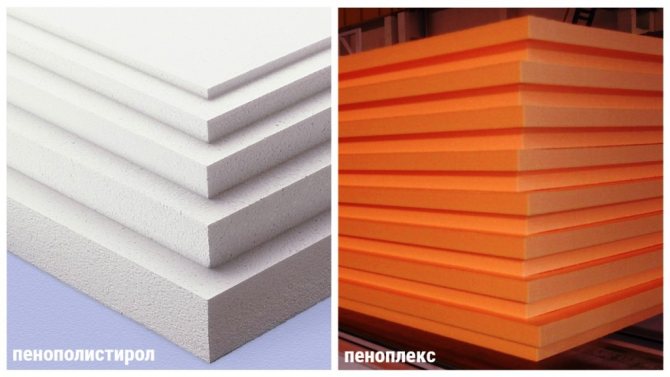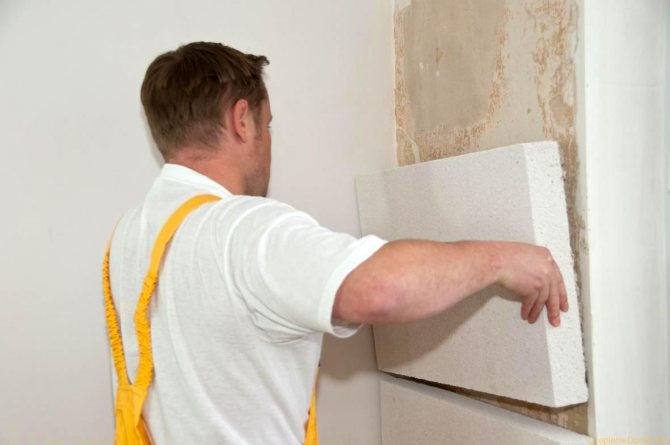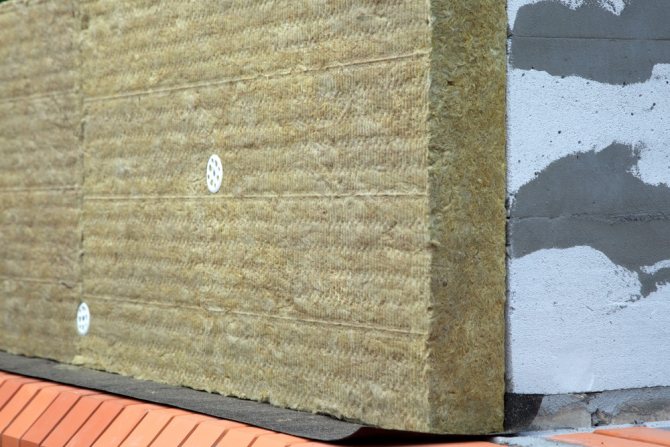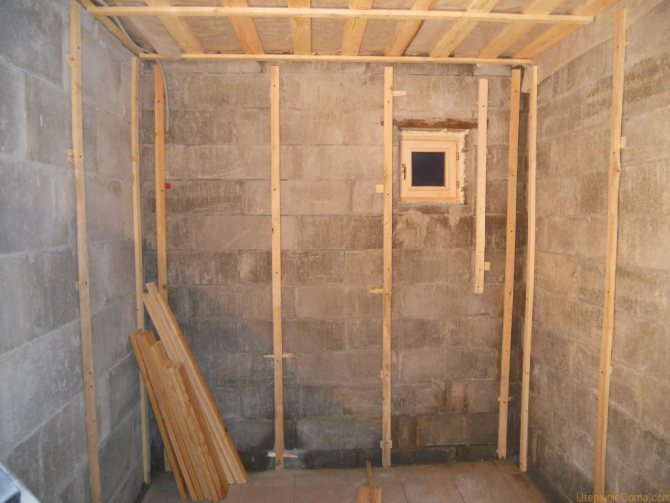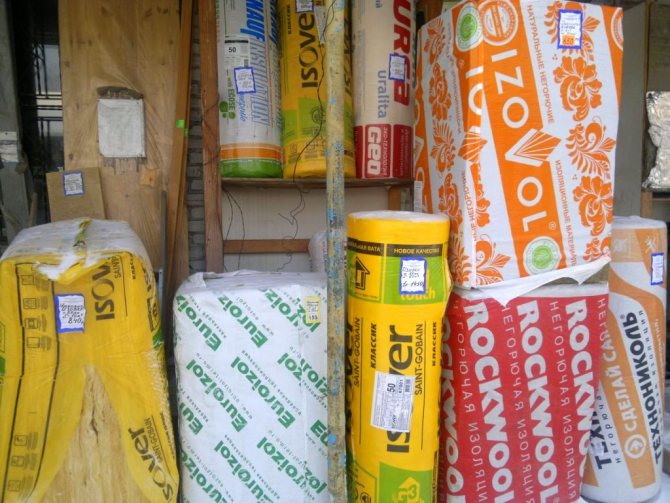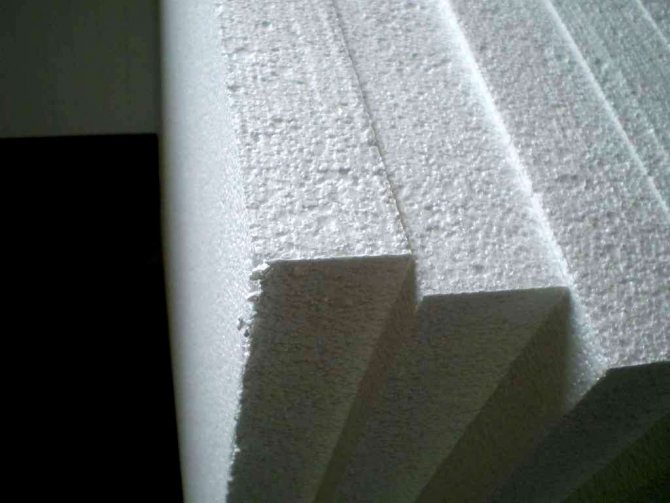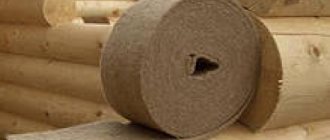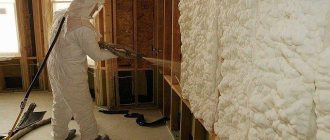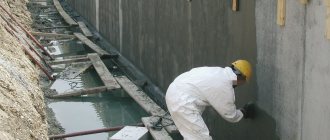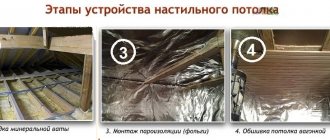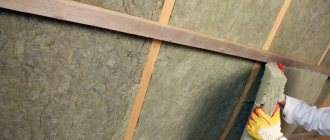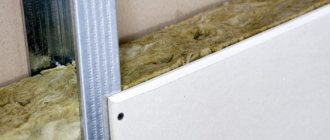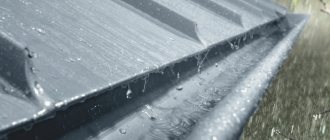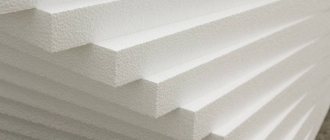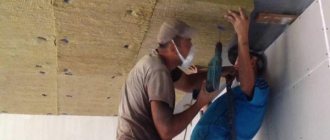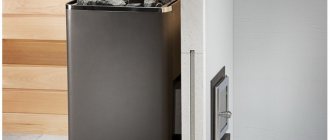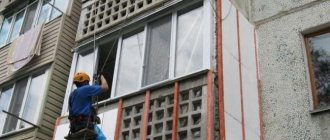The construction of a cinder block bath has certain subtleties in construction, insulation and decoration.
To build a bathhouse from cinder blocks, you do not need large financial investments in this it differs from a bath from a log, a black bath or a bath on wheels. it differs from a log bath, a black bath or a bath on wheels. The process of erecting walls, together with finishing, both outside and inside, takes no more than three weeks. If you have a rest on weekends. One way or another, it is quite possible to build a bathhouse from cinder blocks in a month. The main thing is to choose a high-quality cinder block. This is a building material that can contain any impurities. In addition to the fact that the slag is different - sometimes such that the block falls apart at the slightest shock load, there are also blocks of high radioactivity. You should not save on building material, you need to take cinder blocks only from trusted sellers.
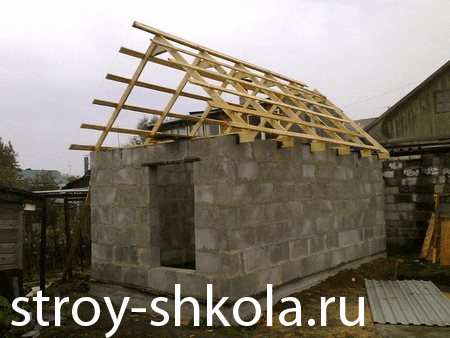
Cinder block bath
High-quality cinder blocks are still cheaper than other building materials, but this is not their only advantage. Positive characteristics of cinder blocks:
- have high thermal insulation performance;
- lightweight - the mass of cinder blocks is much lower than that of concrete and water;
- are not subject to organic decomposition - molds never appear in them;
- easily divided into shapes of any size;
- fireproof;
- due to the impressive size - the walls are being built in the shortest possible time.
The cinder block is, in fact, a silicate brick. Only instead of quartz sand, it contains porous slag, due to which it has less weight and price. The structure of the cinder block is porous. This quality improves the thermal insulation properties of the building material. For a bath, perhaps the most important quality.
Bath project from cinder blocks
Design is necessary to accurately count the number of cinder blocks. You can familiarize yourself with the projects of the baths on the Internet, or make them yourself: draw on paper, or using a special 3D program. To the result obtained, add ten percent of the material, to the stock. By the way, you can make cinder blocks yourself. This requires a special machine.
After preliminary calculations and the purchase of building materials, it's time to start construction.
Outer insulation
Cinder blocks with a porous structure quickly lose their properties without proper facing, so you should not save on insulation. For external insulation, clapboard, siding or block house are often used, which are attached to wooden bars fixed directly to the walls of the bath.
In any case, special attention should be paid to creating an air gap. In this case, the layer of air between the materials will serve as a heat insulator. Some experts recommend warming the bath with plaster, but this method is labor intensive and less effective.
Laying the foundation
Zero setting depends on the composition of the soil. A stony-sand base does not imply a base. Due to its lightness, cinder blocks will not need it. If, however, the soil is clay or sandy, especially peaty, - strengthening the zero cycle
vital. For a bath of cinder blocks, both columnar and strip foundations are equally suitable.
Since the cinder block, due to its porous structure, strongly absorbs moisture, the height of the foundation should be at least half a meter from ground level. On top of the foundation, before laying the masonry, it is necessary to lay a waterproofing material.
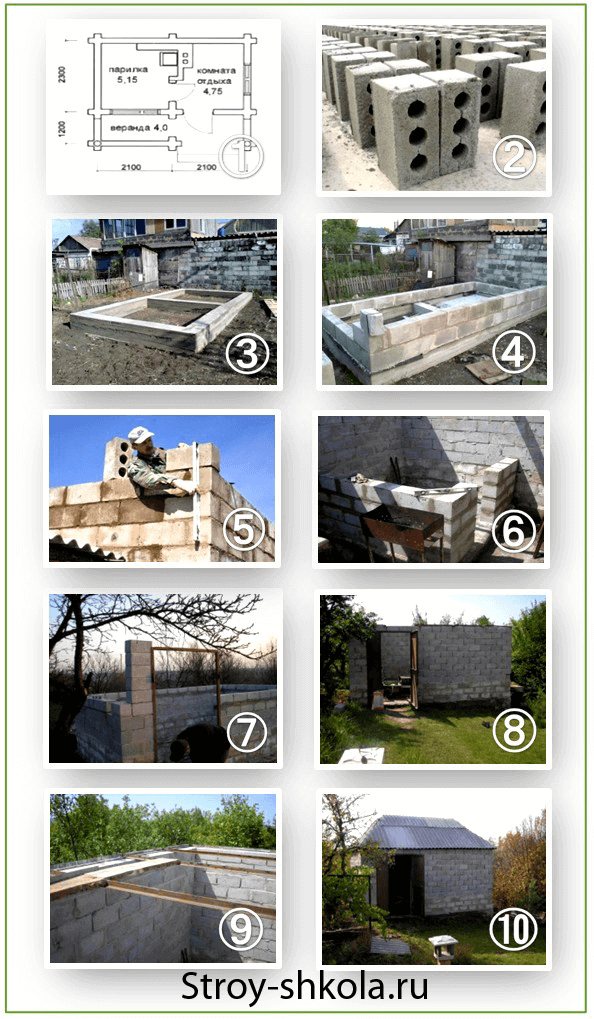

Stages of making a bath from cinder blocks
Ventilated facade
The most reliable way to insulate a bath is the ventilated facade method. Before starting work, brackets in the form of corners should be fixed on the walls, while the space between the brackets should be narrower than the width of the seal.
The ventilated facade of a bathhouse on the example of aerated concrete. In a cinder block bath, installation is carried out in the same way
We reinforce mineral wool mats between the metal corners. We glue the connecting joints with special tape. A waterproofing layer, fixed on mineral wool mats, will protect the insulation from moisture. After that, you can install additional fasteners for the finishing facade cladding. Glass wool or foam can be used as insulation materials for outdoor work.
If by the environmental friendliness of the insulation you mean the absence of harmful effects not on the environment, but on your body, then a bath from cinder blocks and the environmental friendliness of the insulation of this very bath, i.e. the absence of a harmful effect on you - the concepts are incompatible, and therefore insulate with what you like more in terms of cost and ease of installation. Firstly, an already constructed building is insulated not from the inside, but only from the outside, therefore, no matter what you insulate, the insulation will not get inside, it will not heat up and release anything harmful to your body inside the bath, and therefore again you can insulate with anything. But to release, when heated and without heating, all that is harmful will be a cinder block and it will be just it that will affect your body steaming in a bathhouse. After all, cinder block is made most often from slag, the name of the building material correctly indicates its composition. And it is not a fact that the cinder block is being made in compliance with absolutely all safety measures, according to which it is necessary that this slag lay in the air for at least three years and be ventilated, so that all harmful substances come out of it and in the process of curing the slag, it also needs to be periodically mixed. Have you ever seen an individual entrepreneur or LLC that adheres to environmental safety at the expense of profits? In 34 years of work in construction, I have not met a single one, and I think that they do not exist in nature, and therefore it is not worth relying on the environmental friendliness of cinder blocks, even if the seller has certificates of conformity. Slag is most often used blast furnace, metallurgical or coal. Slags of metallurgical production are unburned remains of coal and ore, i.e. minerals mined at a fairly great depth from the surface of the earth, which means that they have an effective specific radioactivity that is much higher than the natural background. This means that the cinder block made of these slags is "phonite". I myself was convinced that the slag dumps of metallurgical plants have an increased background. The cunning NDT inspectors of one of the enterprises where I worked "forgot" in the evening their overalls with a built-in dosimeter at the nickel plant's slag dump (a pipeline was pulled near the slag dumps) and in a week of such "forgetfulness" they gained almost a monthly dose. Then I scare you: heavy metals are part of any slag, which means that the cinder block too. And when heated in a bathhouse, the compounds of these metals turn into aerosols, which you breathe with pleasure. Therefore, it makes no sense to worry about the environmental friendliness of the insulation, if the environmental friendliness of the cinder blocks is very doubtful, which means you can insulate with absolutely any insulation, the insulation will not cause any harm to your body.
Erection of the walls of the bath
The technique of laying walls from cinder blocks is no different from brick. The first layer is bonded, then three spoonfuls. The stitching is done as follows: the blocks are folded in the direction of the wall across, one by one. Laying in a spoon provides for the arrangement of cinder blocks along the direction of the wall - parallel.The distance between the ends of the blocks should not coincide either in the parallel row of the wall, or between the upper and lower layers of masonry. The blocks are folded using a trowel and a conventional mortar of sand and cement. Blocks are cut either with a trowel, or with the back - with the sharp side of a hammer. A cement pad is applied to each next layer, and a cinder block is pressed into it. And so, up to the upper edge of the wall, under each bonded layer of cinder blocks, a mesh of metal reinforcement is laid - for the strength of the masonry. This mesh is cheap, but due to it the walls become stronger many times over. Cinder blocks are laid in such a way that there are no continuous seams, which represent a ready-made, man-made crack.
Step-by-step instruction
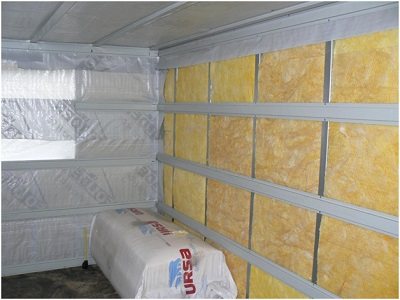

In order to understand how to insulate a cinder block bath from the inside, you need to carefully read the theoretical materials on this topic and disassemble everything in stages, from floor insulation to ceilings.
As mentioned earlier, the process of warming a block bath made of various materials (cinder block, foam block, aerated concrete, expanded clay concrete) is practically the same.
That is why we will consider in more detail the process of warming a bath from blocks using the example of a claydite-concrete structure.
Floors: how to do it right
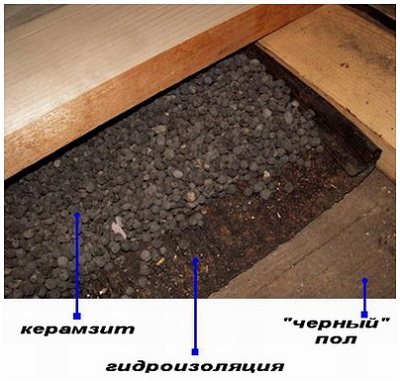

Thermal insulation of the bath from the blocks should be started with the thermal insulation of the floors.
- First of all, a layer of slag, glass wool or expanded clay is poured onto the soil base. In order for the heat in the room to remain much longer, it is necessary to ensure the thickness of this layer is at least 35 cm;
- A reinforced expanded clay concrete screed is mounted on top of the insulation layer;
- After the reinforced screed is ready, ceramic tiles or floorboards are laid on top of it.
To perform insulation work on concrete floors, you must:
- First of all, waterproofing is installed on the concrete roughing pad. To do this, you can use roll-up waterproofing or coating;
- Styrofoam, mineral wool or expanded clay are laid on top of the waterproofing. The thickness of the layer must be determined based on the heat-insulating properties of the selected material;
- It is necessary to install plastic supports on top of the insulation to provide a ventilation gap;
- A reinforced mesh is laid on plastic supports, on top of which a concrete screed is poured;
- Further, on top of the concrete screed, you can lay out ceramic tiles, or use them as a base for wooden floors.
To equip the insulation layer of wooden floors, you should adhere to the following sequence:
- The first step is to equip the rough floor. For this, cranial bars are stuffed along the lower edge of the beams;
- Cut cheap boards are placed on top of them;
- Further, the subfloor is covered with a waterproofing layer, which must be vapor-proof. A waterproofing film is laid around the entire perimeter and captures the walls by 15-20 cm. A construction stapler is used for fastening, and the joints are glued with double-sided tape;
- Next, an insulating layer is laid, a waterproofing film is again laid on top of it. Also roofing material can be used as waterproofing;
- The final step is to lay the finished floor and install the skirting boards.
Walls
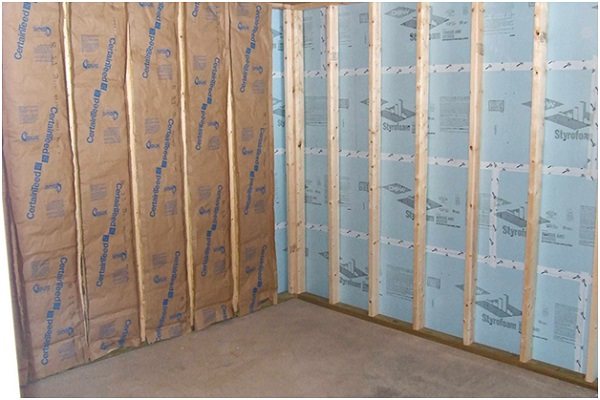

Due to their porous structure, expanded clay blocks perfectly retain heat, and an additional insulating cake will help to avoid the accumulation of moisture in the structure of the bathhouse.
It should also be remembered that the insulation of a bath from a cinder block from the inside is significantly different from the outside and its significance is more weighty.
It is important to treat the insulation process as responsibly as possible.
Before you start warming a bath from expanded clay concrete blocks, you should carefully prepare the walls.In the process of preparation, they are cleaned of dirt, dust and paint residues, and are also plastered to a flat surface.
After the walls are prepared, you can proceed directly to the insulation process:
- A wooden lathing is installed according to the pre-equipped waterproofing. A beam is quite suitable for this, since it is easy to install and relatively inexpensive. The timber thickness must be at least 50 mm. It is worth noting that the distance between the vertical components of the lathing should be less than the width of the insulation boards by 3 cm, since only under such conditions will the insulation be able to independently hold on to the lathing;
- Basalt slabs are inserted into empty cells of the equipped lathing;
- After the insulation boards are installed in their places, a vapor barrier layer is laid on top of them. A foil-coated membrane based on kraft paper is suitable for this. It is necessary to lay a vapor barrier with a reflective layer inside the steam room. The vapor barrier fabric is overlapped by 10-20 cm, and the joints should be carefully glued with tape. The membrane is attached to the crate by means of a construction stapler;
- In order to properly equip the outer wall cladding, providing a ventilation gap that will allow condensate to be removed from the foil surface of the vapor barrier, it is necessary to mount a counter grill. It is attached over the vapor barrier film in the direction transverse from the bar;
- The final step is the wall cladding process. For the walls of the steam room, it is recommended to use wood of natural origin, which contains an acceptable amount of resins. It is recommended to install wood-based panels horizontally, as this will simplify the dismantling of the lower layers, which deteriorate under the influence of moisture.
Interior decoration
The interior decoration of the walls from the cinder block is started only after the masonry solution hardens. To speed up this process, the walls must be covered with plastic wrap. Excessive moisture does not contribute to the "setting" of the solution.
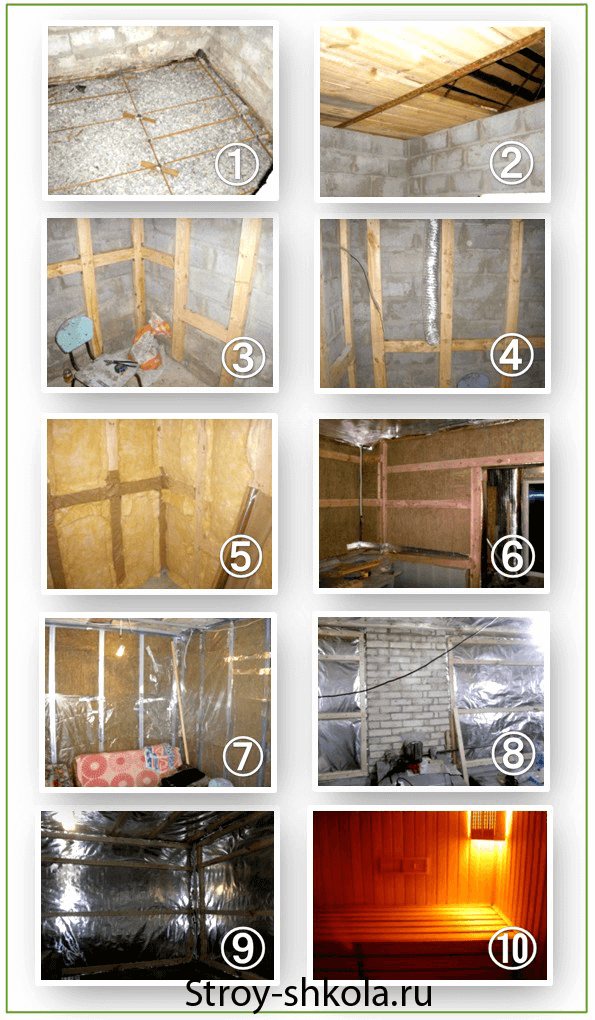

The process of interior decoration of a cinder block bath
The floors in the cinder block baths are best made concrete, calculating the slope for the water drain. Insulation of floors is carried out with foam glass, a material that is not afraid of moisture. A wooden floor is laid on top of the foam glass layer, or a removable grating made of a planed bar is applied. It is important to equip the sewerage system for water drainage, because dampness and cinder block are incompatible concepts. That is why you should not put on the back burner work on the insulation and waterproofing of the walls, do them as soon as the masonry solution dries out. The ceiling also needs insulation and waterproofing.
What needs to be done to insulate the bath
Below we will separately consider how to insulate a bath from expanded clay concrete blocks (cinder blocks, foam blocks), but at the same time we will talk about each plane separately. That is, it will be described separately.
We insulate the wall
- In order to insulate a bath from foam blocks, expanded clay or slag blocks, first of all, you need to choose a heater. Let's say right away that the most environmentally friendly product in this situation will be felt, but since it is not on sale in the construction market, we will have to choose from what is available. It should be borne in mind that the installation will be carried out in a hot and damp room and in this regard, select the material.
| Insulation type | Expanded polystyrene (styrofoam) | Extruded polystyrene foam | Mineral wool |
| Environmental friendliness of the material | Cannot be recycled | Cannot be recycled | Cannot be recycled. Releases phenols |
| Chemical resistance | Degradation from diesel, gasoline, acetone, oil paints and UV rays Resistant to weak acid bases. Swells and crumbles when exposed to water. | When exposed to water, the material shrinks, as the binder is washed out. Resistant to alkalis. At high temperatures, it releases phenol. | |
| Lifetime | 30 years | 50 years | 50 years |
| Thermal insulation | Material destruction occurs after 60⁰C | Excellent heat resistance |
- Based on the above data, one can come to the conclusion that in order to insulate a bath from expanded clay concrete blocks, of all the listed materials, mineral wool will be the most suitable (this includes stone wool, glass wool and slag wool). Its price is not very high, in addition, you can choose the required thickness (from 20 to 200 mm) depending on the climate of your region. But in any case, you will need a foil for waterproofing.
- If mineral wool does not have a foil layer, then it needs to be added and foil-clad polyethylene foam, which you see in the photo above, is excellent for this. The thickness of such material varies from 2 to 20 mm, and by covering this layer of mineral wool, you significantly increase the effectiveness of thermal insulation.
- For a wooden lining, that is, for cladding a steam room, a crate is needed, which will be mounted on brackets, or it will be thick bars between which it will be installed. The second option is simpler, but it is not so easy to mount the timber on a block wall, even if it is plastered. The fact is that if the thickness of the lathing is 100 mm, then anchor bolts will be needed to fix it, which is not entirely acceptable for a wall made of such material.
- We continue to consider how to insulate a cinder block bath from the inside and we will mount the crate. On the wall, under the brackets, put some kind of waterproofing material, and then attach the consoles themselves with the profiles. Mineral wool is threaded directly through the pawns, and then carefully covered with foil-clad polyethylene foam, trying not to leave holes.
Advice. If you are interested in insulating plastic windows, then I can disappoint you - they are not insulated. Just in order for them to transmit less heat, you can use two-chamber or three-chamber double-glazed windows, as well as a thick, five-chamber plastic profile.
Ceiling
- Do-it-yourself thermal insulation and waterproofing of the ceiling occurs, in principle, in the same way, only the installation plane changes. Considering that there can be no foam blocks on the ceiling, and, for example, a wooden floor or a concrete slab, a timber can be successfully used as a crate.
Advice. For the convenience of installing mineral wool on the ceiling, so that it does not fall, use a nylon thread. From beam to beam, a constriction is made in the form of a mesh, fixing the material.
Floor
- Almost any materials are suitable for the floor in the bath, for example, those that go to insulate the loggia, that is, extruded polyethylene foam or expanded clay. After all, you will still be pouring a cement screed, so both will do, but expanded clay is much cheaper. The thickness of the thermal insulation layer will depend on the degree of freezing of the soil and on the general temperature in your area.
Ventilation and thermal insulation
Smaller bars are nailed onto the ceiling beam: 50X100 mm, at a distance of half a meter from each other. The same bars go to the walls, both vertically and horizontally. Penofol is applied to the frame made of beams - the most successful of the materials to date. This layer is mounted with washers, and is attached to the timber with a construction stapler. The joints are glued with aluminum tape. After that, urses and foil are sewn onto the walls to reflect heat. Only after these works, the walls from the inside of the bath are covered with wooden materials that are not afraid of moisture and withstand high temperatures. Aspen boards, for example. The distance between the cinder block wall and the interior upholstery acts as an air gap. Read more about ventilation here.
A false ceiling is installed under the roof. First, the logs are laid in a transverse position, then the board ceiling from the lining from the inside. After that, the space between the lags is filled with a 15 cm layer of insulation, which is covered from above with penoizol. Between the two ceilings, two plastic sewer pipes with a diameter of 10 cm should be thrown. They will provide ventilation. To prevent the ursa from sagging, it is tied up with a cord and nailed to the uneven bars with small nails. You can read about the sewage system in the bath here.
Finishing
The final finishing can be carried out with wooden clapboard or any other materials, taking into account the wishes and capabilities of the owner. On a layer of waterproofing, foil film or aluminum foil, thin wooden slats are applied to which the finishing material is attached. Experts recommend installing wooden lining horizontally in order to be able to replace the lower individual layers - over time, under the influence of moisture, they may become unusable.
Outdoor decoration
To avoid heat loss, it is recommended to install a ventilated façade. For this, bars are nailed to the walls. Nails easily go into the seams of the masonry. After that, siding is stuffed onto the bars, the color and texture of which can be very diverse: from imitation wood to marble slabs. Expanded polystyrene or mineral wool is laid between the outer layer of the upholstery and the cinder block wall.
Facade decoration completely depends on the owner's imagination, you can imitate anything you want. Here are the solutions that came to mind for the builders of their own baths from cinder blocks:
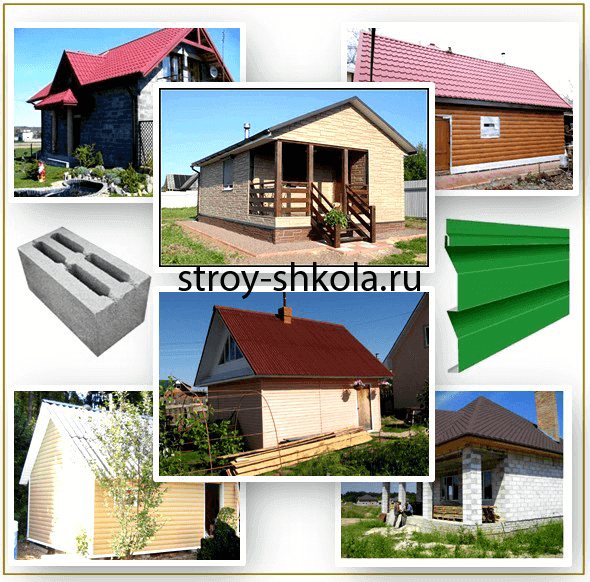

Cinder block baths - photo
An unpretentious, but warm cinder block bath will serve the owners for more than a dozen years. To do this, little is needed - to approach construction wisely.
Internal insulation
The structure of cinder blocks is porous, which allows you to perfectly retain heat, but the same porous surface absorbs moisture. Therefore, the maximum protection of the walls prevents the accumulation of moisture inside the blocks.
Before insulation, the lathing of the inner walls of the bath is performed with wooden slats at least 50 mm thick, on which a layer of mineral wool, basalt insulation, foam or any other material is laid. The thermal insulation layer is covered with foil or aluminum foil, which serves as a waterproofing. Particular attention should be paid to the tightness of the joints of all layers.
Experts recommend vapor barrier with polypropylene foam, which is covered with aluminum foil, as the most effective way to insulate a bath. The ability of this material to withstand heat up to 150 °
Aluminum foil is used as seam insulation material. If such insulation is insufficient, it is possible to lay one layer of non-combustible mineral wool between the wall and the vapor barrier.
How to decorate the outside of the building?
Yes, the cinder block itself is not the most aesthetic material. But today there are so many varieties of siding! If desired, with the help of it your inexpensive bath can even be made "under a bar" - not to mention the spectacular cladding with imitation of stone or beautiful brick. Here is an example of how much imagination the modern owners of such baths have:
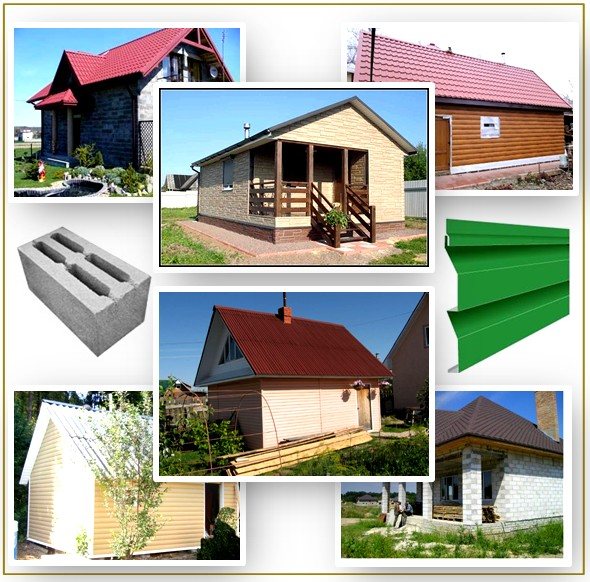

A warm and unpretentious cinder block bath is an excellent option for family and friendly gatherings during winter holidays and summer vacations. The main thing is to approach its construction wisely!
