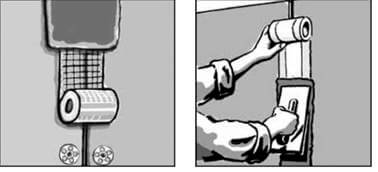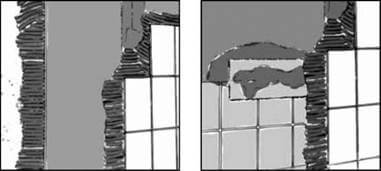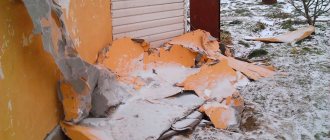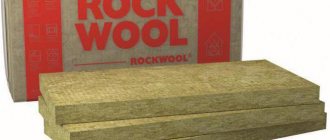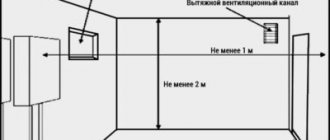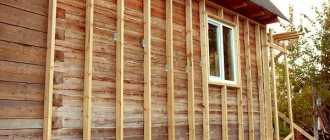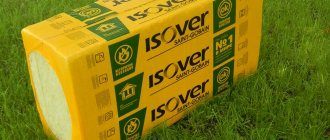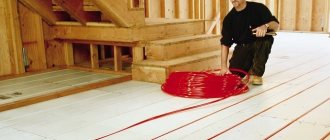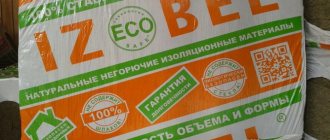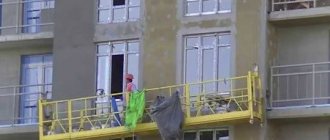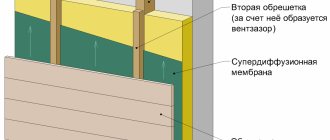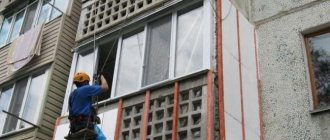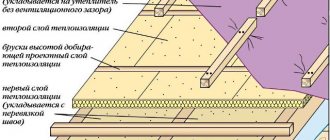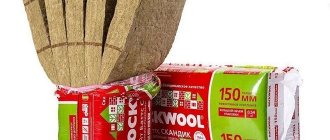Fastening insulation to the wall: features
Installation of insulation indoors and outdoors is almost the same. But, there are some differences:
- Indoors, the lathing method is used. This is a frame created from wooden slats. The material is fixed in it.
- Outside, this method is rarely used due to the nature of the tree. Basically, thermal insulation is attached to glue-foam or dowels are used.
To select the fastening method, temperature indicators, wall load, constant humidity and other factors affecting the type of fasteners and thermal insulation are taken into account.
How to firmly attach insulation to any wall
There are 3 main methods for attaching to the walls of the building.
I - lathing. Create a frame base for ventilated cladding. To do this, choose metal galvanized profiles that are not susceptible to corrosion and temperature extremes.
II - glue. Bonding heat-insulating material has subtleties. First, you need to find a suitable composition that meets all the requirements. The second is moisture resistance. Further, the insulation is rarely "put" on the glue. Additionally, dowel-umbrellas are used.
There are 2 types of glue:
The first type is produced in bags. It is bred according to the instructions on the package. Glue foam is produced in cylinders. It does not need to be diluted with water and mixed. Application is carried out with a construction gun.
To fix the thermal insulation, it is necessary to carry out preparatory work. The surface must be cleaned of dust and leveled by applying a plaster layer.
III - the use of dowels. This is the main method for firmly fixing thermal insulation. Dowels are used as additional fixation, as well as the main one.
Each method has its own nuances and features. Before choosing a fixing method, you need to assess the wall surface, as well as compare the factors affecting the materials (temperature, humidity, frost resistance).
Mineral or stone wool
For the lathing, slats are used in height greater than the thickness of the cotton wool. This creates an air gap between the insulation and the topcoat. This will increase the thermal insulation of the wall.
Penoplex
Penoplex is often used to insulate private houses and apartments at a height. To fix it, use glue and dowels.
For gluing expanded polystyrene, a flat surface covered with a primer is required. A support bar is stuffed at the bottom, and glue is applied to the foam sheets. After applying the sheet, you need to hold the material a little in order for the adhesive to set.
After the glue has set, holes are made in the sheet for dowels. They will create strength.
Polyurethane foam
It is a porous gas-filled polymer based on polyurethane components. It has a number of distinctive properties, low thermal conductivity. Therefore, it began to be often used in cold regions.
Water and sudden changes in temperature do not affect it. They produce polyurethane foam as foam. It is applied to the surface in 2 ways:
- spraying with equipment;
- pouring - for this, special equipment is used and voids must be equipped.
Insulation warranty period is up to 50 years.
Methods and materials for insulation
Ventilation systems are divided into two categories by device:
- household engineering networks. The equipment is a small piping with a low level of branching, it operates on the basis of natural draft or on the principle of a forced air exchange system. Household models are used in the arrangement of homes and office buildings;
- industrial systems for the removal of waste streams.Air ducts of this category are used in structures with a branched ventilation network with powerful fan units, for example, in railway station buildings, factory halls, airport terminals, shopping centers.
Methods for thermal insulation of air ducts and actual materials are determined depending on the norms and requirements of SNiP.
Household ventilation system insulation
Heat protection of pipes for air exchange of a household network is carried out using traditional materials and a new generation of heaters, including:
- mineral wool;
- Styrofoam;
- foamed polyethylene - penofol - with foil covering;
- asbestos in the form of a solution or slabs.
Mineral wool
The fibrous material has an extremely low coefficient of thermal conductivity, however, it is highly hygroscopic and easily loses its performance under the influence of moisture. Mineral insulation is used in combination with a waterproofing material, for example, a special membrane with a foil surface. Most often, for insulation of air ducts, mineral wool is used in the form of rolls with a layer thickness in the range of 40-80 mm.
Styrofoam
Expanded polystyrene plates are relevant in the thermal protection of ventilation ducts with a square or rectangular cross-section.
Foamed polyethylene
Prefabricated cylindrical foam foam casings are highly efficient and easy to install. Roll material is applied by fastening with clamps or wire. Foamed polyethylene has a lower heat capacity than mineral wool and is sold in an inexpensive segment. The pipe will have to be wrapped in several layers of this insulation due to the small thickness of the material.
Asbestos insulation
Asbestos solution is used to insulate pipes of any section. An important condition for the use of an insulating composition in the outdoor sector of the ventilation duct is the installation of a box made of sheet metal or roofing material for protection from external influences.
Insulating shell
Shells in the form of cylindrical blanks for pipe insulation are made on the basis of various components, including:
- glass wool;
- basalt wool;
- rubber;
- foamed polyethylene;
- expanded polystyrene;
- polyurethane foam.
Monolithic shell models are used in the installation of ventilation pipes. Collapsible versions and modifications of cylinders with a cut line are installed on the existing units of the ventilation duct. Insulating shells are especially relevant in places where pipes are laid through a wall or floor slabs. The cost of the shell varies depending on the base material: polyurethane foam models are sold in the expensive segment, analogues made of mineral wool and foamed polyethylene are offered at relatively affordable prices.
Self-adhesive insulation
Penofol brand "C" with a foil surface has a plastic film with an adhesive composition on the back side. Self-adhesive thermal insulation for air ducts is presented in most building stores in Moscow and the regions, and is in demand as an effective material for self-insulation of ventilation pipes.
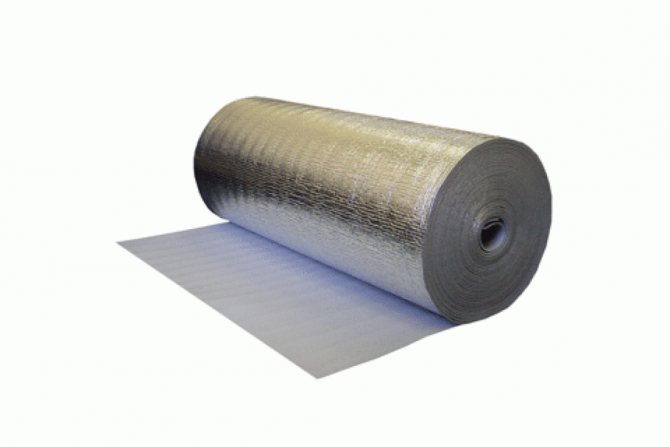
Penofol brand "C" - material for thermal insulation of air ducts
Thermal insulation of industrial ventilation networks
Here, all the same heaters in the form of rolls, plates and solutions are in demand, as for the thermal protection of a household ventilation system. However, for industrial insulation of air ducts, unique technological developments, for example, polyurethane foam, are also relevant. The air-foam composition is applied under high pressure using special equipment. The foam structure easily adheres to the pipe, tightly envelops the base, providing an effective thermal barrier.
A new word in the arrangement of industrial ventilation systems - factory-made heat-insulated air ducts.Among the offers of well-known brands for the production of climatic equipment there are ready-made models of pipes and assemblies with different thermal insulation materials in the form of mineral wool, foam foam, polyurethane foam and expanded polystyrene.
Mounting methods
The choice of fixing method depends on several factors. One of them is the base of the surface: concrete, brick, wood or aerated block.
- The glue is used in a dry composition, requiring preliminary preparation: a mixing container, a construction mixer, spatulas. For outdoor use, certain brands are used that meet all the requirements: frost resistance, moisture, temperature drops, maximum heating.
- Liquid glue in cylinders is applied using a construction gun. It should also have some features: adhesion percentage, moisture content, service life.
- Dowel-umbrellas. There are 3 types: plastic, with a metal pin, with a metal nail and a thermal head. Mostly they use polymer products or with a thermal head.
- Lathing. They are created extremely rarely due to the properties of the tree. Relation to moisture, temperature changes. Sometimes the crate is made of metal profiles. They are galvanized - this is an advantage, since the water does not wiggle on them, as well as the temperature regime.
- They also use insulating plasters. They are applied in 3 layers on a reinforced mesh (facade).
Dowels to a concrete wall
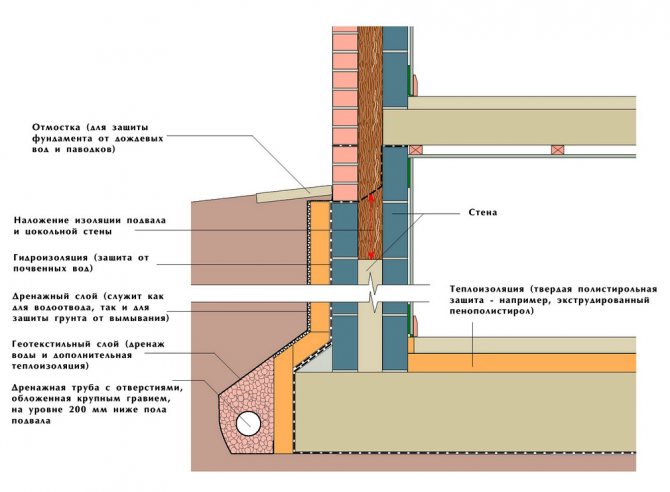

- The moldy surface is dried, cleaned and treated with special agents.
- After the work done, the surface is covered with a primer.
The preparatory process is over.
Now, at the bottom, you need to fix a wooden auxiliary strip or a galvanized profile. It will hold the insulation and will not let it slide down.
Mushrooms against a brick wall
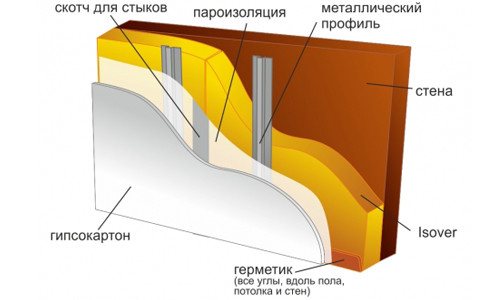

Installation of tile insulation on a brick surface is similar to work on a concrete base. The algorithm of actions is as follows:
- Surface preparation. Checking it for evenness.
- Surface treatment with a primer.
- Insulation plates - polystyrene, polystyrene foam, expanded polystyrene are smeared with an adhesive solution. Either a notched trowel is used and glue is evenly applied over the entire surface, or spot application - in the corners and in the center, they put mortar blades.
- At the bottom of the wall, a holder bar is fixed. Insulation plates are fixed.
- After the glue has set, each plate is additionally fastened in the corners and in the center with dowels.
- All joints of the plates are covered with the same solution.
- The last step is surface plating. Decorative plaster or finishing materials.
Other mounting methods
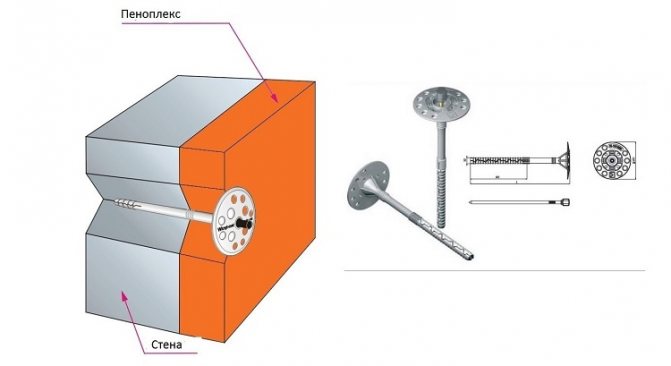

Roll insulation - mineral wool, often used in the insulation of buildings made of wood. A frame is required to mount it. Warming is carried out as follows:
- Fix the vapor barrier foil.
- Install a control strip at the bottom of the wall.
- Along the width (slightly less) of the insulation, fill horizontal or vertical wooden slats, which will be higher than the thickness of the insulation.
- Cotton wool is placed in the niches obtained.
- A windproof membrane layer is created on top.
Installation of thermal insulation
In this article I would like to summarize information about installation of thermal insulation, give useful advice and recommendations.
Thermal insulation device and installation
The use of thermal insulation is due to natural factors. We cannot regulate the weather at our discretion: get the summer temperature outside the window in winter, prohibit rain and wind. Therefore, you have to think about how to make the installation of thermal insulation and solve the problem of heat conservation. Saving heat and reducing heat loss in the house is done in stages. Thermal insulation installation technology provides for a combination of external and internal insulation. The insulated and protected parts of the building successfully withstand the condensation of water vapor, wind loads, and moisture. Renovation and replacement of thermal insulation is carried out in old buildings.
Light and heavy plaster insulation systems
These insulation systems are convenient due to their low cost, the ability to insulate and decorate slopes, a large palette of colors for insulating building facades. Heavy insulation systems differ from light ones in that they separate the thermal insulation from the wall during installation. This makes it possible to less deform the finishing coating. Installation of effective thermal insulation that neutralizes heat-conducting "cold bridges" will also be needed in other types of external insulation of facades. We are talking about facade work in three-layer insulation systems (well masonry) and ventilated structures of hinged facades.
Works on installation of thermal insulation of the underground part of buildings
- Installation of basement insulation helps to create conditions for heat accumulation in the underground part of the building. Basement insulation helps to maintain a temperature of about 5 ° C in the basement.
- Installation of thermal insulation made of mineral wool in the ground area and underground is impractical. This is due to the fact that the basement insulation must be moisture resistant. Reliable and durable waterproofing will be required, which in turn needs protection from mechanical stress from the ground. To do this, lay out a protective wall half a brick thick along the entire height of the foundation and basement. The ceramic barrier makes its own adjustments not only in the process of performing work on the insulation of underground parts of structures, but also in the cost of the construction project being implemented.
- Extruded polystyrene foam becomes more effective when installing thermal insulation. It can withstand capillary penetration and hydrostatic pressure without disturbing the thermal insulation structure of the foundation. Resistant to acidic environments, microorganisms and temperature fluctuations.
Installation of thermal insulation for roofs
The roof is the boundary section of the house, which is under pressure from the internal temperature and humidity parameters and the atmosphere. Here, not only will it be necessary to carry out work on laying the thermal insulation, but also to ensure its protection after installation. In an unheated attic room, it is enough to organize a constant temperature of 5-7 ° C using a single-layer insulation. For thermal insulation of a residential attic, additional insulation of the upper floor, walls, floor and ceiling of the attic itself will be required. When installing the roof according to the instructions for thermal insulation for compact installation, a two-layer placement of basalt wool and glass wool slabs is recommended.
Implementation of works on installation of thermal insulation
The thermal insulation device must be done professionally. Choose a construction company where you can buy quality materials for installing thermal insulation. Decide on a team of performers, get to know the foreman, order a visit from a specialist for a preliminary assessment of the scale of the work. Of course, you can save some serious money and try to do the insulation yourself. But are you sure that you have sufficient knowledge and practical skills in the installation of facade insulation, roofing, internal and underground insulation? Do you do everything "by eye" or do you act on the basis of a project calculation? Do you have an idea of the correct fastening of thermal insulation?
Installation of thermal insulation in Moscow
In the building industry there are always products for the installation of thermal insulation on the roof, facades, floors, ceilings. We offer materials for the application of liquid waterproofing, installation of thermal insulation from stone wool, fiberglass, penoplex. Reputable brands (Paroc, Styrofoam, Rockwool, Isover) make it possible to use products in construction for laying thermal insulation and forming fasteners with your own hands. We offer you catalogs with a technical description of the assortment, a price list with prices. Come to our office in Moscow!
What determines the result
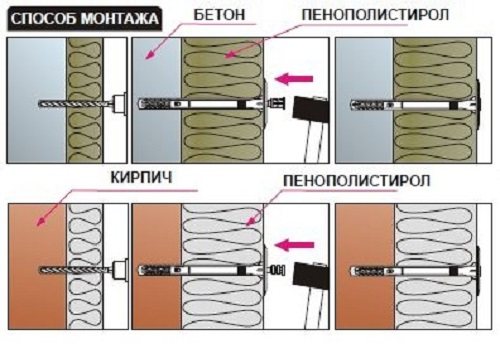

In order for the house to be quiet, warm, it is necessary to carry out insulation not only outside, but also inside.Many types of insulation have indicators of soundproofing material.
If it is not possible to carry out insulation outside, then the optimal material is chosen for the inner lining - mineral wool, foil insulation. For external walls - polyurethane foam, expanded polyurethane foam (polyurethane foam).
Useful tips from the masters:
- Before applying the foam glue to the foam or polystyrene plate, the surface must be moistened with water. This will create good adhesion between the adhesive and the board.
- If there is a blockage at the bottom of the wall, then the control strip can be left unattached. In this place, carry out waterproofing and proceed with the installation of insulation.
- If the plates of the material are fastened in a staggered manner, then the seams will not coincide, and accordingly there will be no cold bridges.
- Do not leave the thermal insulation material outdoors after installation. It is necessary to cover it with putty or cover it with a windscreen.
If the recommendations are followed, the fixed insulation will serve for a long time.
The process of warming must be approached responsibly. For the correct selection of material, you need to study its characteristics, features and weaknesses. And also choose the right method of attachment to the surface. The result of the work done depends on this. Some insulating materials are fixed only for ventilation siding, while others can be covered with 3 layers of plaster on top.
Purpose and advantages of the poppet mount
Dowels of a special shape, which are used to install thermal insulation, are called fungi, umbrellas in construction. They provide a secure adhesion even to fragile materials.
With their help, the heat insulator can be fixed to various materials:
The advantages of the poppet mount:
- Thanks to the wide head of the fungus, a secure fit to any building insulation is ensured.
- The umbrella, thanks to its long leg, is able to withstand significant loads. In the center there is a special hole in the head, into which the dowel is inserted.
- On the inside, the surface of the cap is rough for greater adhesion to the insulation.
- The dowels have anti-corrosion properties.
- The plastic from which the dowel is made is inexpensive and reliable.
- The fungus umbrella is a bendable element. It cannot damage the sealing product.
- For reliability, the dowel inside the structure expands in all directions, which leads to a strengthening of the fastener structure.
Types of fasteners for thermal insulation.
The mushroom dowel for attaching insulation is plastic or steel. Its type depends on the insulation that builders have to work with. Also, dowels differ among themselves by the type and quality of production, their configuration. The design may include a thermal head.
Features of plastic fasteners
There are cone-shaped holes on the surface of the umbrella. This design feature contributes to additional adhesion to the material. For the installation of non-solid materials, nylon fasteners are used, which are made from high-strength polypropylene, nylon, and polyamide.
The features of such fungi include:
- lack of response to temperature changes;
- low cost;
- reduced thermal conductivity;
- perfect stability in extremely harsh conditions;
- long service life due to the absence of rot and rust;
- withstand a load of 400 kg / m2.
Plastic fungi are widely used in the insulation of brick and concrete walls.
Metal fasteners
The insides of the fasteners are made of steel. A polypropylene sleeve is used, at the end of which there are spacers. With this type of fastener, a high degree of load is allowed. Telescopic fasteners TechnoNIKOL are used to equip the facade. The disadvantages of the material include:
- high price;
- the occurrence of condensation at the entry point of the metal rod;
- possible rust (metal parts come into contact with moisture, rust can appear on the plaster).
Thermal Head Fasteners
It is a metal rod, which is covered with polyamide near the head. This plastic part prevents condensation from accumulating at the attachment points, thereby preventing rust from appearing on the plaster.
These devices are mainly used to insulate wooden houses. The advantages of these fungi are similar to the positive properties of plastic and metal fasteners. The disadvantage of the product is the high price, which surpasses everyone in this segment.
The main tasks of thermal insulation of pipelines
Based on building codes, when installing any pipeline, it is recommended to use insulation that is suitable for a certain type of communications. These documents also regulate the thickness of the thermal insulation of heating pipelines. Insulating materials are produced ready-made, convenient for use:
- cylinders, half-cylinders;
- winding;
- film;
- insulating paint;
- sprayed insulation.
The latest generation of thermal insulation materials minimize heat loss in the coolant and increase the efficiency of the pipeline. Convenient forms of production of heaters facilitate the installation of thermal insulation of pipelines.
It is important to properly lay and isolate all communications during installation, excluding "cold bridges" and unprotected areas. Some parts of the pipeline require double or triple protection with various insulating materials, especially at the junctions.
The main mistakes leading to heat loss or freezing of the pipeline:
- lack of knowledge of installation technology;
- incorrect calculation of the layer of thermal insulation of pipelines;
- the wrong choice of material for insulation.
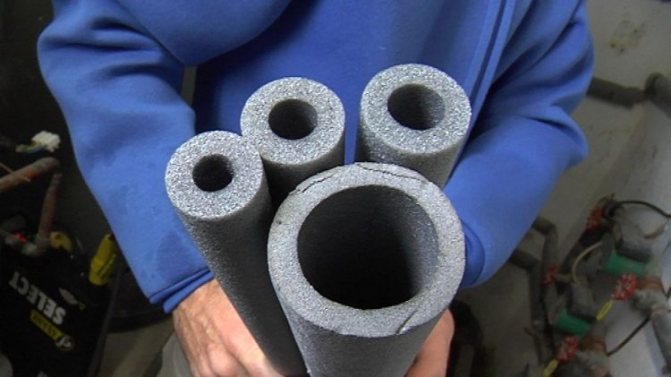

When choosing an insulating material, one should take into account its properties, thickness, as well as the diameter of the pipes that are planned to be insulated.
Each thermal insulating material has its own advantages and disadvantages. One pipe insulation has a longer service life, the other is less protected from moisture, so they are often combined for greater efficiency. The most important tasks that help to solve the competent installation of thermal insulation of pipelines:
- mechanical protection of pipes against deformation and corrosion;
- increasing the efficiency during the transportation of the coolant;
- decrease in heat loss;
- an increase in the period of uninterrupted operation of pipes that does not require repair;
- minimization of heat exchange with the external environment;
- protection against temperature extremes and moisture.
When choosing materials for thermal insulation of pipelines, it is important to take into account their parameters:
- resistance to chemicals, mechanical stress;
- insulation thermal conductivity indicators;
- resistance to increased temperature loads;
- moisture resistance, vapor permeability;
- preservation of the integrity of the coating under compression, tension, increased load;
- refractory properties.
Note! If part of the pipeline in winter will be on the surface, outside the heated room, the thickness of the thermal insulation of the heating pipelines or the number of layers should be maximized.
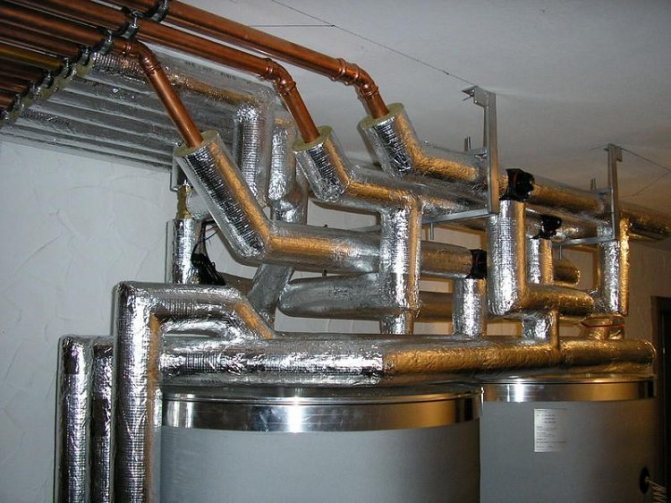

Pipes laid in unheated rooms and along the street must be insulated with the thickest material with a moisture-proof layer
In some sections of the pipeline, an alternative to an expensive shell can be used. If there are wide sewer or plastic pipes left, then they can be cut lengthwise to wrap metal ones with them. Fill the intermediate space with the remnants of mineral wool or polyurethane foam (through the transparent holes). The outer layer should be well secured with construction tape or other reliable winding, preferably foil-clad.
It is impossible to name any one universal insulation, since the construction market offers different thermal insulation materials for pipelines with a lot of advantages.On the Russian market, you can find imported and domestic thermal insulation materials of well-known brands:
- Knauf;
- Ursa;
- Isover.
Insulation of these firms is considered to be the most practical and effective.
Types of thermal insulation materials
Building insulation materials that prevail in the modern construction market:
- Styrofoam is a popular material that is used to insulate walls;
- the penoplex of the slab is a "relative" of the foam, in terms of production it is higher than the foam;
- expanded polystyrene - a porous material that is used to insulate floors, walls, various partitions;
- glass wool is an excellent material for insulating floors, ceilings;
- slag - it blocks heat well, but due to the fear of moisture and poor quality, it was not widespread;
- mineral wool is an environmentally friendly material, ideal for insulation inside the house;
- ecowool - this material is perfect for insulating walls of residential, private houses, it is also an environmentally friendly material;
- polyurethane foam adheres well to all painted surfaces, metal, brick, glass, wood, concrete, perfect for insulation of the ceiling, walls and floor;
- reflective insulation (foil) - is a layer of reflective material, 2 cm thick.
After reviewing the types of material, we can unequivocally conclude: there is no ideal insulation. The choice should be based on the intended goals, money and the material itself.
Methods for attaching insulation to the wall and their features
Using the lathing
Convenient when using soft insulation such as mineral wool. Before laying, it is necessary to prepare the surface: a frame made of bars is attached to the wall, and mineral wool is placed in the resulting cells.
On the street, fastening of insulation with the help of a crate is done when there is a need for a ventilated facade. In this case, the frame is made of a metal profile.
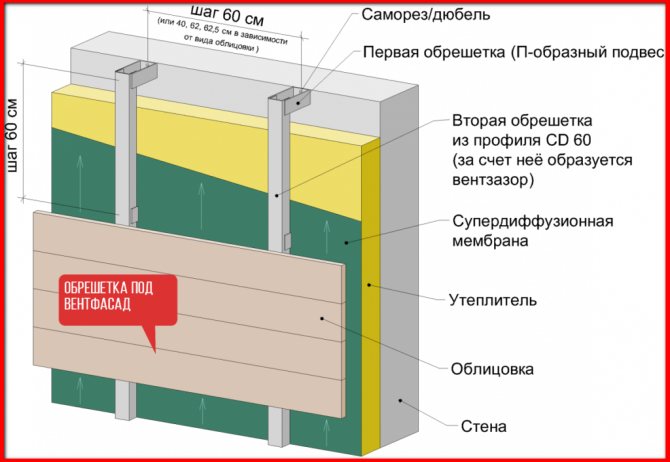

However, this method is not used when the preference for cladding is given to a wet facade, since the latter means plaster and various solutions and mixtures are used during the work. Soft insulation is not able to withstand the weight of the plaster layer.
For dowels and nails
Dowels are required to install the insulation. They are of three types:
- plastic;
- dowel with a metal nail;
- mushroom dowel with a metal rod equipped with a thermal head.
To fasten the insulation to a brick wall, the length of the fastener is needed 70 mm more than the thickness of the seal. The plastic product is used with a length not exceeding 120 mm. A dowel larger than the specified size will break the nail.
Article 19. Installation of insulation on vertical surfaces of the foundation.
Insulation of the foundation, basement, floors on the ground is an integral stage in the construction of both private houses for permanent residence, and for administrative, public and industrial buildings.
The insulation retains heat in the premises, provides stable working conditions for the supporting structures of the foundation and waterproofing. All this in the complex contributes to the long life of the entire building.
Properly installed thermal insulation reduces the cost of heating the structure, ensures a constant indoor climate, and prevents condensation from forming on the inner surfaces of foundations.
The choice of insulation
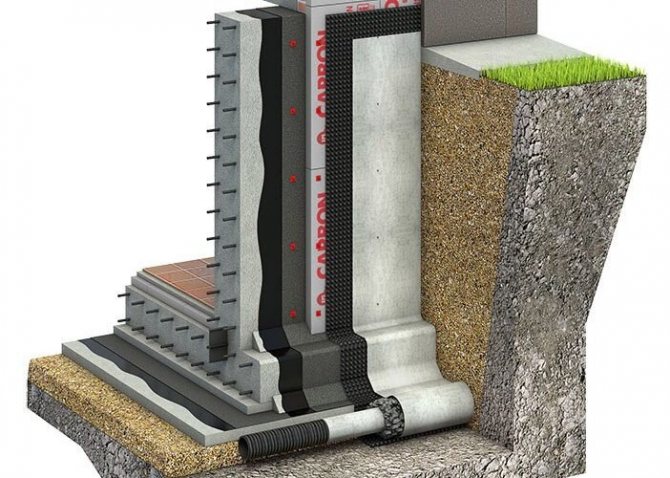

The most popular material for the implementation of the thermal insulation layer is extruded polystyrene foam. This material has almost zero water absorption, strength, durability and high thermal insulation characteristics. The production technology makes it possible to obtain material from closed cells with a uniform structure and no shrinkage.
For thermal insulation of foundations of industrial and civil facilities, XPS TECHNONICOL CARBON ECO and XPS TECHNONICOL CARBON PROF 300 (compressive strength at least 250 kPa) are used.
In private construction, you can use TECHNOPLEX, the strength of which is slightly less - 200 kPa. This is due to the fact that the operating conditions of the material are easier - a shallow deepening of the foundation, less soil pressure.
Methods for fixing insulation
Thermal insulation of the foundation is usually laid on a waterproofing layer that cannot be mechanically damaged. Therefore, in such systems, it is unacceptable to use facade fasteners (dowel-nails).
Another problem is related to the conditions under which the insulation is mounted. It is she who influences the choice of the installation method. The work is carried out in a pit around the foundation. The soil in it turns into mud during rain, and dust easily rises in dry weather. If the pit space is narrow enough, it will not allow you to turn around with a large tool (burner).
Let's consider the main methods of installation.
Mastic mount
The insulation can be attached to the wall with hot or cold mastic.
The peculiarity of the method of fixing with hot mastic is that the material must be heated before use, and this is additional energy consumption, in turn, the installer needs to observe the temperature regime of application - the thermal resistance of polystyrene is 80 degrees.
The insulation can be glued with the help of TECHNONICOL cold adhesive mastic No. 27. This is a fairly economical and simple method that does not require complex manipulations.
For gluing any of the mastics, it is enough to apply the adhesive on the plate with a spatula at five to six points.
Melting of rolled bitumen waterproofing
This method is similar in complexity to gluing on hot mastic: the waterproofing sheet is heated with a gas burner until the first signs of melting, then the stove is leaned against. This method is quite inconvenient and complicated, since it is necessary to control the absence of overheating of the waterproofing layer, the safety of already installed plates from the effects of fire, and a potential decrease in the thickness of the waterproofing layer.
Foam glue
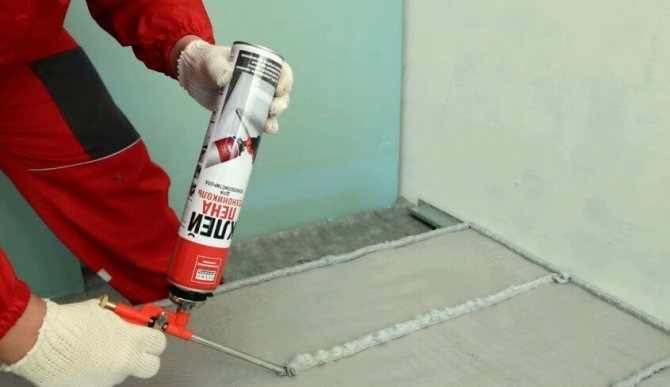

Foam glue is a one-component polyurethane adhesive that allows XPS boards to be securely and reliably fixed to the foundation in a short time. This material has good adhesion to most substrates (concrete, wood, mineral compounds, etc.).
At the very beginning of work, it is necessary to moisten the substrate to improve adhesion and polymerization. Shake the can and fix it on the gun.
The glue is applied in strips to the surface of the insulation using a foam gun. It is necessary to wait for five minutes, which will promote expansion of the adhesive and facilitate adjustment during installation. The slab is applied to the wall. It is necessary to press on it until the moment of setting, but for another 15 minutes it will be possible to correct its position.
It is recommended to buy the number of cylinders on the basis that 400 ml is enough for 2-4 m2, and 750 ml for 10-12 m2.
The glue hardens completely in a day. Bonding works are carried out at an ambient temperature of + 5 ° C to + 35 ° C.
Foam glue for expanded polystyrene boards is presented in our assortment by TECHNONICOL manufacturers (TECHNONICOL 500 PROFESSIONAL Foam Glue).
TN fasteners No. 1 and No. 2
As mentioned above, facade fasteners cannot be used for gluing polystyrene foam boards. For temporary fixing of plates it is very convenient to use special fasteners ТН №1 and ТН №2.
They are a spike with an adhesive platform. The spikes are screwed into the plate at 5 points, the protective films are removed from the platform and the side with the adhesive platforms is glued to the base (waterproofing). The recommended time for backfilling the foundation with this method of fixing the insulation is 5 days.
Examples of cost calculation.
For the calculation, take the foundation of a house 6 m high, 2 m, insulation thickness 100 mm. In total, you need to cover 48 sq. m.
Option 1: TECHNONICOL 500 PROFESSIONAL
A 750 ml foam balloon costs 380 rubles.It will be enough for us for 10 sq. m minimum. That is, to carry out work on an area of 48m2, you need 5-6 cylinders (we will take one as a reserve).
380 * 6 = 2280 rubles.
Option 2: Fasteners TN No. 1
V slabs = 1.18 * 0.58 * 0.1 = 0.068 m3
(24 * 2) * 0.1 * 1.03 = 4.944 m3 - all you need is insulation.
4.944 / 0.068 = 73 slabs
73 * 5 = 365 pcs. fasteners.
Add to the resulting number 3% for force majeure (broken, lost) - a total of 375 fasteners.
The cost of one fastener TN No. 1 is 16 rubles.
375 * 16 = 6000 rubles will cost the purchase of fasteners for the entire foundation.
Option 3: Cold TECHNONICOL mastic No. 27
Gluing XPS boards takes about 0.5-1 kg of mastic for 1 sq. M. If you take it to the maximum, then for a foundation with an area of 48 sq. m. will need 48 kilograms of material.
To do this, you can take TECHNONICOL mastic No. 27 weighing 12 kg in the amount of 4 pieces.
The cost will be 5402 rubles
.
Prices are accepted for the Moscow region at the beginning of April 2020.
Conclusion
Modern methods of attaching insulation to the foundation greatly simplify and speed up the work. Their variety will allow you to choose the most convenient option for each builder and object.
You can also refer to our section "Building Systems" and get acquainted with the foundation waterproofing system with insulation. In the section you can calculate the approximate cost of all materials that will be required for the work. If you have any difficulties with calculations - write to us by mail or call the toll-free number 8-800-333-00-20.
Phased insulation technology using fasteners in the form of fungi
Before fixing the thermal insulation, it is necessary to place a vapor barrier material on the area of the future insulation. Along with its direct purpose, it will serve as an additional attachment.
Wall insulation
The installation process consists of simple steps:
- The entire area of the insulation should be marked out for drilling with a pitch of 0.8 m horizontally and 0.3 m vertically.
- Then holes are drilled. The drilling diameter must match the mounting foot.
- Then the sleeve is inserted into this hole by hand. The core is placed in a sleeve and hammered in until it stops. This opens the umbrella with a special protection cover.
To start installing the insulation, you must first install the guide bar at the bottom of the wall. When installed, it will prevent the material from sliding down.
If the insulation is attached to the glue, then the fungi are mounted only after the glue has completely dried. The formed joints between parts of the material are treated with polyurethane foam. Foil tape can also be used if foam is used.
The calculation of the required number of fasteners is carried out according to the formula:
W (number) = S (coverage area) * Q (number of dowels per square meter).
The Q value for penoplex will be 4, and for basalt wool 6.
Substituting all the data in the formula, you get the required number of fasteners. You should always remember in reserve.
Base / plinth insulation
The basement of any building must be properly insulated. Due to the poor insulation of this part of the building, cold through the soil and the floor will enter the house. Installation of thermal insulation is as follows:
- In order to start fixing the thermal insulation, it is necessary to provide access to the base / plinth surface. It is best to carry out this operation at the stage of building a building.
- A mastic is applied to the surface, which promotes the adhesion of the adhesive base.
- It is better to use expanded polystyrene as a heat insulator. It is not affected by moisture. Mastic acts as glue, which perfectly fixes the sheets of insulation.
- There is no need to spend money on fungi to insulate the basement. The glued sealing material will in any case be covered with soil. This will ensure that the seal is pressed against the perimeter of the base.
- After gluing the material, the joint joints must be filled with polyurethane foam.
The described algorithm of actions is quite simple, although it is considered more difficult than wall insulation.
Attic insulation
When insulating a house, special attention is paid to the attic. The retention of heat in the house depends on the correctness of its insulation. When installing the insulation, the rondole hold-down washers are used.
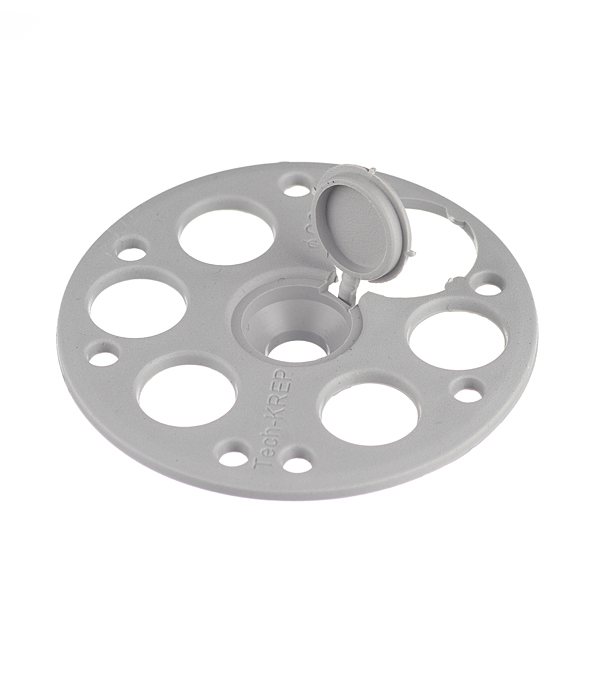

There are several installation options, depending on the material that is used for insulation:
Foam insulation
- In this case, the sheet width is chosen at least 100 mm. If a sealant with such a thickness is not at hand, then you can use a thickness of 50 mm, laying in two rows. The paving work will be completed faster if the width of the material and the position of the rafters are correct.
- Polyfoam is installed using polyurethane foam or adhesive. If the product fits snugly against the walls of the rafters, then you can only walk along the edges of the seal (at the connecting joints). In this case, the foam will serve as an additional connecting element.
If plastering work is planned, then the double siding method is used.
For additional fastening, the insulation is fixed with a rail or board, on which the finishing material is then installed.
Another option for insulating the attic is to install roll materials. Mineral wool is easy to install. It has a number of distinctive features:
- The material is easy to cut and fit between the slings. The trimmed material should be four centimeters larger than the distance between the lines.
- These strips are then pushed into the timber structure between the slings. If desired, the mineral wool can be additionally fixed, although by itself it fits snugly to all sides of the structure.
- No glue or dowels are required to install mineral wool. This material is attached with small studs and twine. Nails are stuffed onto the rafters at a distance of 50 centimeters and twine is pulled, which will hold the insulation.
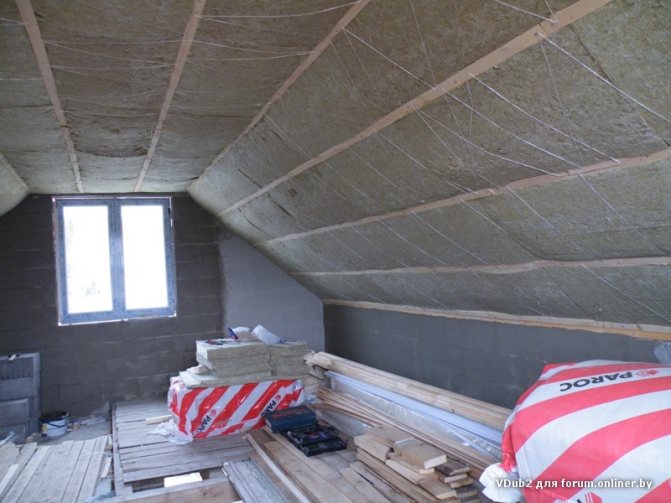

Ceiling insulation
Fastening the insulation to the ceiling has a number of features and installation difficulties.
Fungi are used to insulate a concrete ceiling with mineral wool. One cannot cope in this case. One fitter holds the gasket sheet, the other marks the attachment points, drills and fixes the gasket.
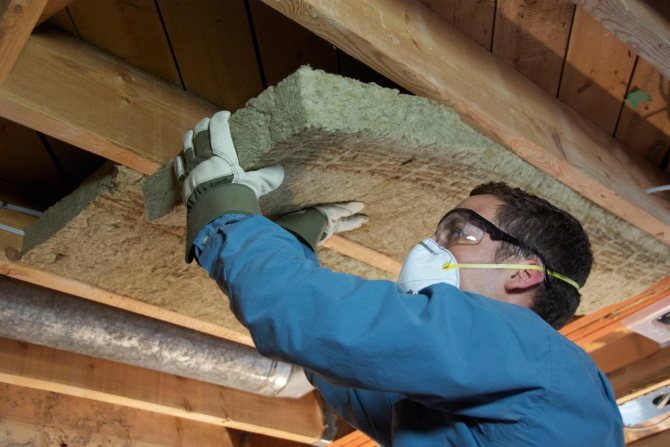

Styrofoam on a concrete, wooden ceiling can be fixed with glue. The cost of this material is low, so it is most affordable for a large number of those who want to insulate the ceiling.
In wooden houses, sheets of insulation are attached to a frame built in advance.
In the case of finishing the ceiling with clapboard, plasterboard, a seal is placed on the finishing material, which rises to the ceiling and is fixed with special fasteners.
Installation guide
1. Use indoors / on walls
Requirements for the base
Before installing the TEPLOFOM + construction panel, the base must be cleaned of plaster and residues of other materials. Additional treatment with a special primer is possible. Installation can be started only after the base surface has completely dried. Installation of the panel is possible only on bases that can bear the load.
Rules for mounting the TEPLOFOM + construction panel with a thickness of 10 mm or more on an adhesive mortar on a surface without fixing on dowels
Make sure all of the above foundation requirements are met. It needs to be aligned vertically and horizontally.
| A We clean the surface before installing the panels. | B Apply a layer of finely dispersed solution. | Press and align the panel on the wall. | D Apply a reinforcing tape to the joints of the panels. | D In places of water load, at the joints between the panels, we apply a waterproof sealing tape. |
1.1. Installation rules for the TEPLOFOM + construction panel with a thickness of 10 mm or more with fixing on dowels
If it is impossible to glue the panel to the entire surface (the presence of a locking layer, a barrier, poor adhesion and other reasons), this method of fastening is used.
| ||||
| A We carry out steps B and C from paragraph 1.1. | B We drive in the dowels. | B The number of dowels - 8 pieces per panel or mounting surface. | D Apply reinforcing / waterproof sealing tape to the joints including the dowels. | |
1.2. Rules for fixing a building panel with a thickness of 10 mm or more with fixing on dowels for uneven walls and spot cementation.
The method is used in the event that, due to poor adhesion, the presence of a locking layer, a barrier and other reasons, it is impossible to glue the building panel to the entire surface.
| And Using a screwdriver, we make holes-marks for applying smears of the solution. | B Apply cement to the marks made. | B Install the panel on the wall, fit it and equate it using a rubber mallet. | D We expect the cement to solidify. | D We drive dowels into the drilled holes at the cementation points. |
| |
| We apply reinforcing tape to the joints. | It is also possible to apply a waterproof sealing tape. |
1.4. Rules for installation on a wooden or metal frame structure for panels with a thickness of 20 mm
Fastening of a wooden frame structure is carried out on a load-bearing wall. The wall is aligned horizontally and vertically. The maximum dimensions of the area should be within 1.25x0.60 m.
| |||
| And on a wooden plank, we mount the panels with screws. | B This is what a panel mounted on screws looks like. | B Apply reinforcing tape to the joints. | D Apply waterproof sealing tape in areas of water load, splashes. |
1.5. TEPLOFOM + construction panel finishing rules and application features on walls
It is possible to carry out the installation work of the building panel immediately without reinforcement; additional preparation is not required. Remember that the corner joints of the wall trim and the joint between the flooring and the wall must be settlement joints.
| |
| We cover the building panel. | This is how the finish with old tiles and the panel faced with tiles look. |
1.6. Rules for installing sinks, toilets, etc.
The installation of heavy objects such as toilets and sinks requires a secure attachment to the mounting hardware or supporting structure, not to the foam panel material. This also applies to cases when panels are installed on a metal, wood structure or when installing panels with spot cementation. If necessary, the frame structure can be lengthened. For lighter items, the option of fixing on the basis of powder materials or with the help of cavity dowels is possible.
| |
| This is how the installation of the sink on the wall looks from the side. | This is how the installation of a shelf and other light objects looks like using a cavity dowel or fastening based on powdery materials. |
2. Rules for application on floors: building panel on a cement screed indoors
Substrate requirements: ability to withstand loads, cleanliness from plaster and other residues of building materials. Additional treatment with a special primer is possible. Before starting installation work, the surface must be thoroughly dry to avoid shrinkage deformation.
2.1. Rules for cladding a building panel with a thickness of 10 mm, panel laying.
| A On the base we apply an adhesive solution. | B Lay the panels on the glue solution. | We are waiting for the complete hardening of the solution. | D Apply a reinforcing strip to the floor surface. | D Apply waterproof sealing tape to all joints with the walls. |
2.2. Rules for cladding a building panel with a thickness of 10 mm.
| We create sedimentary joints between the wall cladding and the floor tiles. | The dimensions of the tiles must be 10x10 cm, the minimum thickness of the tiles is 7 mm. |
3. Rules for the use of building panels on floors, wooden bases in indoor areas.
Substrate requirements: rigidity, absence of vibration, strength, ability to withstand stress, cleanliness from debris and vermin. Any irregularities must be removed with self-leveling mortar or other means according to the manufacturer's instructions.
3.1. Installation rules for building panels with a thickness of 10 mm.
| And we apply glue solution to the entire surface. | B Connecting with stepped joints, we lay the panels. | B Expect the solution to harden. | D We fix the panel with discs and wood screws. | D Apply waterproof sealing tape to joints and discs. Recommendation: we lay the reinforcing tape on the entire surface. |
3.2. Cladding rules for building panels with a thickness of 10 mm.
We follow the instructions in clause 2.2.
4. Rules for creating bends.
4.1. Possible options for creating curves with TEPLOFOM + building panels.
| A We make cuts in the panel using a knife and a steel rail. | B This method creates undulating structures. | Q If it is necessary to obtain a smaller diameter, we cut wedges in the panel or ... | D ... using a hand-held circular plate, make cuts in the panel ... | D ... and make a bend. |
4.2. Bending fixation rules.
| ||
| We fill all the voids with the solution. | We apply reinforcing tape to the cuts. | We cover in the usual way. |
5. Passage through the wall partition when installing pipes.
| |
| We fill all the voids with the solution. | We apply reinforcing tape to the cuts. |
6. List of tools for working with the construction panel TEPLOFOM +
| |||
| A Cutting saw, steel ruler, knife | B Protractor, spirit level, meter, pencil | B Normal and rubber hammer, electric drill, wrench, screwdriver | D Sealant syringe, trowel, spatula |
7. Building Panel Details
- Holes for pipes, etc., must be sealed with suitable materials or gaskets
- Panels must be stored horizontally regardless of their thickness. It is important to avoid contact with solvent-containing substances
Variants and features
Today, buildings are most often insulated with foam and mineral wool. In this article, we will discuss the features of fastening thermal insulation materials using the example of mineral wool. However, if you are insulating the room with another material, for example, foam or polystyrene foam, the article will also show the general principles of correct installation.
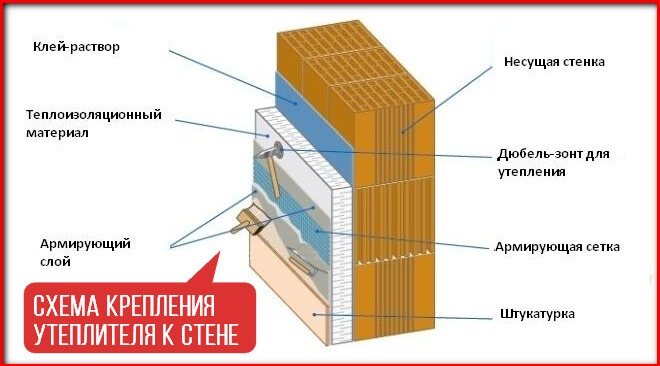

The principles of attaching insulation inside or outside are very similar. However, there are also differences that need to be explored.
Installation of insulation on the walls inside is most often done with the help of lathing. This is a frame, in the form of bars, which are attached to the wall, and insulation plates are already inserted into the formed cells.
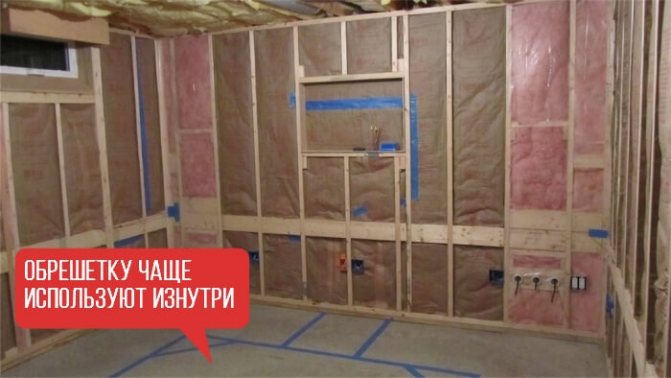

For external walls, the frame method is used less often. Most often they use a fixing on glue-foam or an adhesive composition with dowels. The frame from the outside is used only for facing the facade with soft slabs of stone wool in order to reduce the load on the lower rows of insulation. In this case, it is made from a metal profile or a wooden bar.
So, we have identified three ways to fix the insulation to the wall, which can be combined:
- Lathing;
- Adhesive composition;
- Using dowels.
What kind of insulation for the facade under plaster can be used
Not every material for this purpose can be used as insulation for the facade under plaster. First of all, it must have a certain configuration. Soft roll materials are not suitable, only those that are produced in the form of hard plates can be used. Consider two options that are at the top of the popularity list due to their characteristics and cost:
Mineral wool.
This material has the following characteristics:
a) High strength.
b) Not flammable.
c) Vapor permeable.
d) An impressive weight.
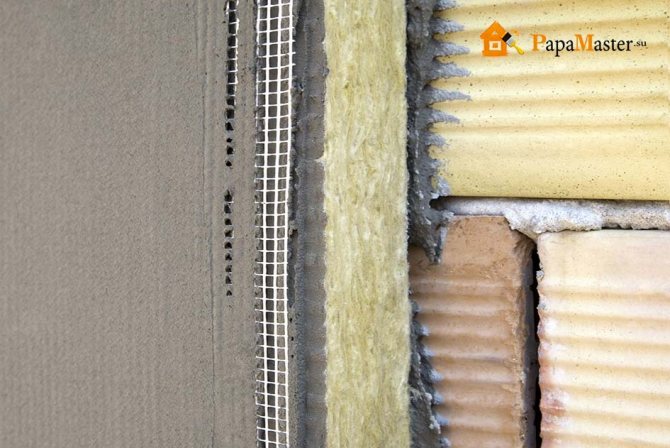

mineral wool insulation scheme
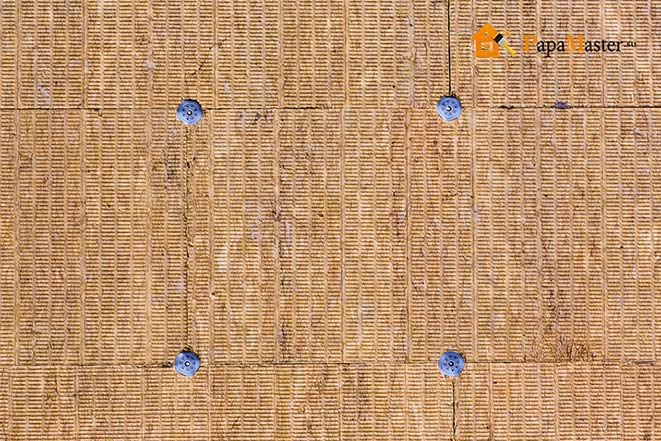

fixing mineral wool slabs with dowels
e) Absorb a small amount of moisture (treatment with special water-repellent agents reduces this indicator).
f) Products with a density higher than 130 kg / m3 are selected.
g) Two-layer products are more convenient to work with. The lower layer is less dense, the upper one is hard. Thanks to this arrangement, the material adheres much better to the walls (despite their unevenness), and also facilitates the processing of slabs with thick mixtures.
h) This insulation for the facade under the plaster is combined exclusively with vapor-permeable mixtures.
Expanded polystyrene.
a) Indicators of strength are average.
b) Light weight.
c) Does not deteriorate in contact with water, since it does not absorb it at all.
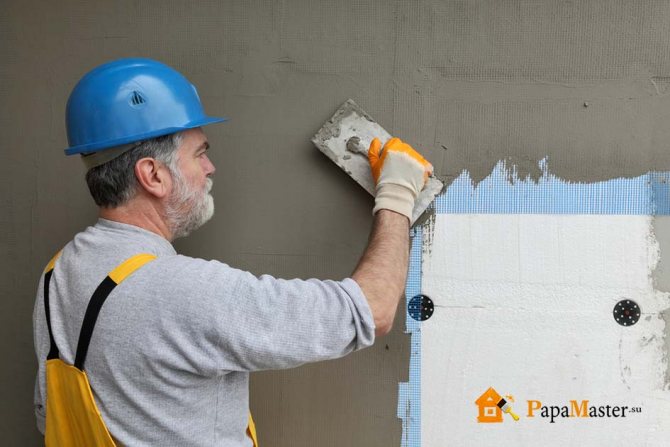

insulation of the facade with foam
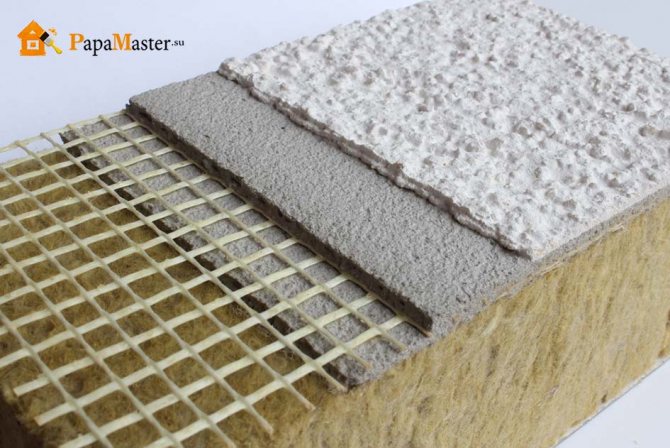

scheme - insulation for the facade under plaster
d) Only those products are purchased for this purpose, which contain antipyrine. Thanks to this additive, the property is formed to self-extinguish after contact with an open fire.
e) This material cannot come into contact with surfaces covered with bitumen, otherwise it will begin to deteriorate. A similar process threatens him from prolonged exposure to ultraviolet radiation.
f) The characteristics of this option are somewhat worse than those of the previous one, this explains its lower cost. If there is no urgent need for savings, but there is a desire to use this particular material, then its improved analogue, extruded polystyrene foam, should be considered.
g) It does not matter the vapor permeability of the mixture, which will cover this material. But the vapor permeability of the walls on which it will fit is important. It can only be installed on walls that do not allow steam to pass through.
READ BY TOPIC
Existing types of facade plaster for high-quality cladding of buildings
Lathing
The lathing is used under ventilated facades. This is due to the fact that soft insulation, in principle, is not used for "wet" facades. It does not have sufficient rigidity to support the required weight of the plaster layer.
If you plan to finish in the form of "Bark beetle" or "Lamb", go to the following methods. Sheathing is often used for thermal insulation from the inside. There she fully justifies herself.
So how is the lathing made?
- Necessarily! A vapor barrier film must be laid on the wall, secured with stapling staples;
- The lower plinth profile is screwed on;
- On top of the vapor barrier, a bar with a thickness equal to the thickness of the insulation is screwed with self-tapping screws. The step of the timber in width should actually be equal to the width of the slab, but less by 2-5 centimeters. Most often they use a beam step of 60 cm.
- After that, starting from the bottom into the crate, the mineral wool is laid.
The slabs in the crate should be tight. In this case, the cold will not be passed through the gap between the timber and the stove. But, this approach is not used very often. It applies primarily to wooden houses. Also, soft mineral wool slabs necessarily require not only a vapor barrier inside, but a windproof layer outside. Otherwise the wind will blow. Installing a windscreen is an additional cost, so two other mounting methods are often used.
Laying the slabs in the crate is the right way when the question arises: how to fix the insulation to the ceiling.
Installation
4.1.5. During the entire period of drying of the components of the Senarji® system, but not less than 24 hours from the moment of application, it is necessary to ensure the temperature regime is not lower than + 5 ° C and not higher than + 28 ° C. 4.1.6. In the winter period, it is necessary to install a heating circuit in the work area and ensure the temperature regime and constant air circulation in it around the clock.
4.1.7. It is forbidden to carry out any welding work on the facades in the presence of open polystyrene foam insulation. 4.1.8.The device of each subsequent element of the "Senarji®" system should be carried out after checking the quality of the performance of the corresponding underlying element and drawing up an inspection report for hidden works.
4.1.9. When mothballing an object, it is necessary to close all the insulation fixed on the facade with a base reinforced layer and cover it with a primer. 4.1.10. Employees of the construction organization performing the installation of the "Senardzhi®" system must be provided with tools in accordance with the recommendations of LLC "Ledeks-M".
4.2. Installation of scaffolding.
The erection of scaffolding must be carried out in accordance with the project for the production of works (PPR), the manufacturer's instructions and GOST 27 321-87 "Standing and attached scaffolding for construction and installation works, taking into account the following requirements:
- - the distance from the leading edge of the scaffolding to the building base should be equal to the thickness of the insulation plus 300-400 mm;
- - when determining the distance from the leading edge of the scaffolding to the base, it is necessary to take into account the presence of existing or projecting protruding elements of the facade (cornices, pilasters, platbands, etc.);
- - scaffolding must go around the corner of the building for at least one span;
- - fastening of the scaffolds to the base is carried out with thin fasteners strictly perpendicular to the base, so that after dismantling the scaffolds, the patches from the fasteners are minimal;
- - it is necessary to provide the most convenient access to any point of the treated surface.
4.3. Preparation of the building base. 4.3.1. Installation of the "Senardzhi®" system should be started only after the inspection and preparation of the building foundation.
4.3.2. The surface of the base must be dry and structurally sound. 4.3.3. The surface is cleaned of dirt, dust, slugs and smudges of concrete, masonry mortar, all old formwork elements, metal fasteners, protruding parts of the masonry mesh, etc. must be removed. (what cannot be removed must be carefully painted over with special anti-corrosion compounds). 4.3.4. Old plaster should be checked by tapping all over the surface, knocked down where voids are found and repaired. 4.3.5. Old paint coatings (enamel, lacquer, plastic) must be examined for compatibility with the adhesive composition of the insulation. If these formulations are incompatible or the chemical composition of old paints is unknown, the paint coat must be completely removed. For this, the following cleaning methods are recommended: dry sandblasting; wet sandblasting; mechanical cleaning; thermal removal (annealing); chemical washing. 4.3.6. If there are oil stains or other similar types of contamination, these places should be cleaned or treated with special compounds to neutralize them. 4.3.7. The permissible deviations of the base surface are not more than 10 mm (when checking with a 2-meter rail), the number of irregularities (smooth outlines) is not more than 2 at a length of 2 m. Measurements are made with a 2-meter metal rail with an interval of at least 5 measurements for every 100 m2.
On glue
As the only method of fastening exclusively with glue, it is rarely used and only under ventilated facades. For plastering work, additional reinforcement with umbrella dowels is required. However, this method has its own characteristics that need to be considered separately.
First, there are two types of adhesives:
The dry mix is sold in bags and requires dilution. Glue-foam is sold in cans and does not require preliminary preparation. The latter costs a little more, but the convenience is worth it.
First, you need to level the wall and smooth out all the irregularities as much as possible, possibly by plastering the surface.
Sets the bottom bar, which will be the starting point for thermal insulation. The dry mixture is applied to the board itself.
In the case of a dry mixture, it is necessary to apply the glue to the boards in several pieces and evenly, using a comb, distribute over the entire surface. After that, the insulation slabs are fixed on the wall. Usually, the installation of mineral wool or other materials starts from the corner and always from the bottom row.


Foam adhesive is applied around the perimeter of the board and in several strips in the middle. After application, press the boards to the plane. The foam hardens from 30 minutes to 2 hours. During this time, it is possible to slightly adjust the position of the slab using a level.
Dry mixes are often used:
- EK THERMEX;
- Ceresit CT 190;
- Ceresit CT180.
Popular foam options:
- Ceresit CT 84;
- Soudabond EASY;
- Insta STIK.
The cost of one cylinder is from 200 to 500 rubles.
We have discussed the basic principles of how to fix the insulation on the wall using an adhesive composition. You can decide what exactly to use by reading a couple of opinions.
When we decided to insulate the facade, the foreman said that he would glue it on the foam. We were outraged, they say, the polyurethane foam is expanding, but he said that he would use glue foam. I asked which one to buy, a good one or a simple one. We said, "Good." We did not regret it, after 30 minutes after gluing the sheet cannot be torn off. We decided to conduct an experiment and glued signs with the name of the street and the number on it. Everything is holding up perfectly.
For large wall differences, it is recommended to use polyurethane foam, specifically for foam. It is also called "liquid foam". If the curvature of the wall is one to three centimeters, this is not a problem at all. I bought it at Epicenter a year ago, glued the sheet for the sake of interest - a year has passed, everything is holding up, the sheet cannot be torn off. Styrofoam breaks, but holds.
On dowels
In 90% of cases, the fastening of mineral wool and other materials to the wall occurs using dowels.
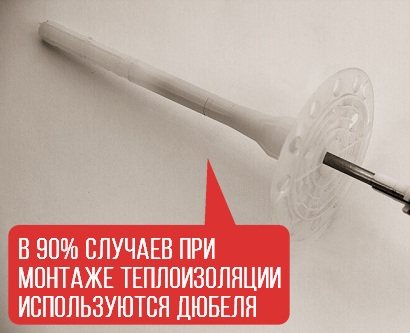

Now we will just describe the sequence of work when using this method.
First of all, if an adhesive was first used to fix the insulation boards, they must be well fixed. Most often, it is possible to fasten with dowels 2-24 hours after gluing. A more accurate figure can be found in the instructions for the adhesive composition.
- Choosing and purchasing an umbrella of the required length;
- We drill a hole into which the fastener will be driven;
- Insert the dowel into the hole;
- Using a hammer, hammer in the anchor (with plastic nails, you need to be especially careful with effort).
Our sheet is securely fixed.
In the case of laying mineral wool, namely its hard slabs, on the slabs themselves, you will have to pre-drill not only holes, but also round recesses for the umbrella caps. Otherwise, these hats will protrude above the surface of the insulation, which will create difficulties in the installation of the finish.
We have discussed the most popular ways of attaching insulation to the wall. Thinking about the difficulties and features of installation, they increasingly choose another material for insulation - polyurethane foam. It doesn't need to be fixed at all.
Dowels allow you to attach the material to a brick wall and surfaces made of concrete, as well as wood.

